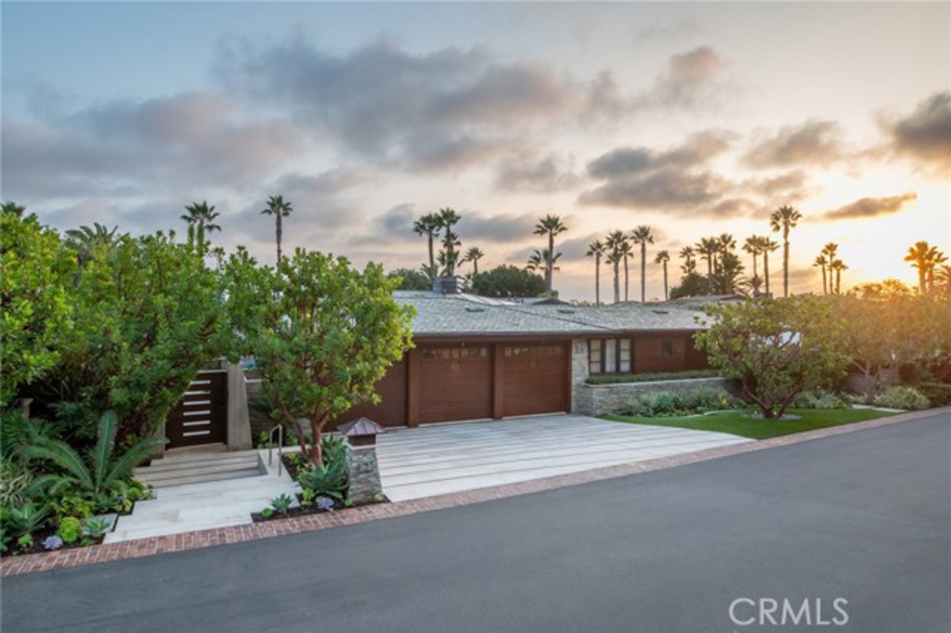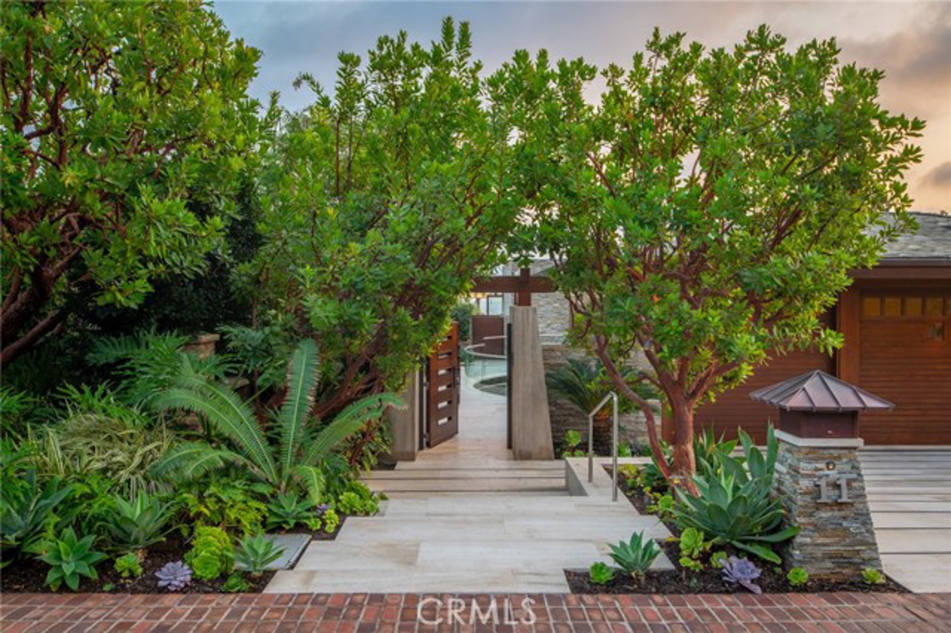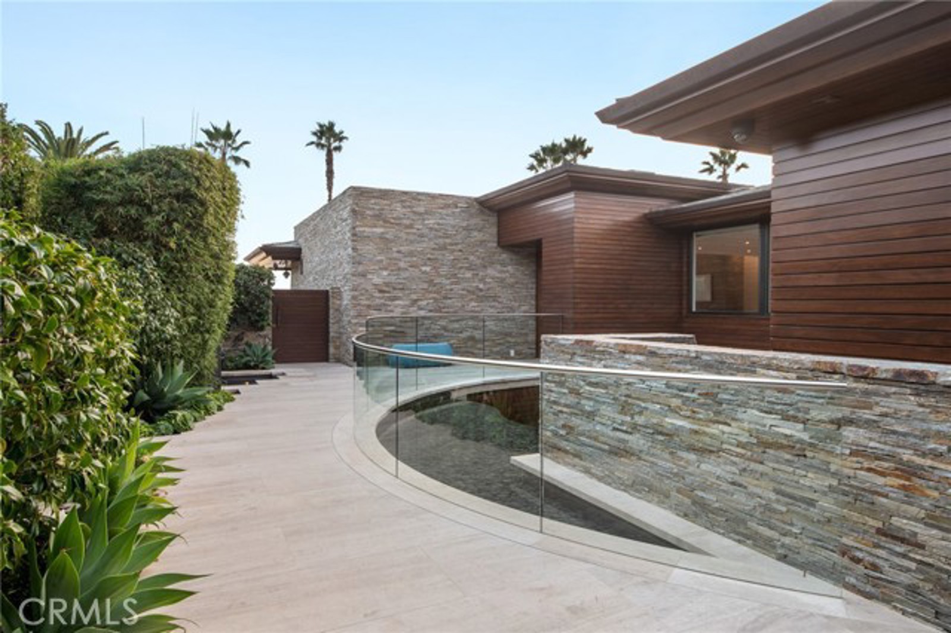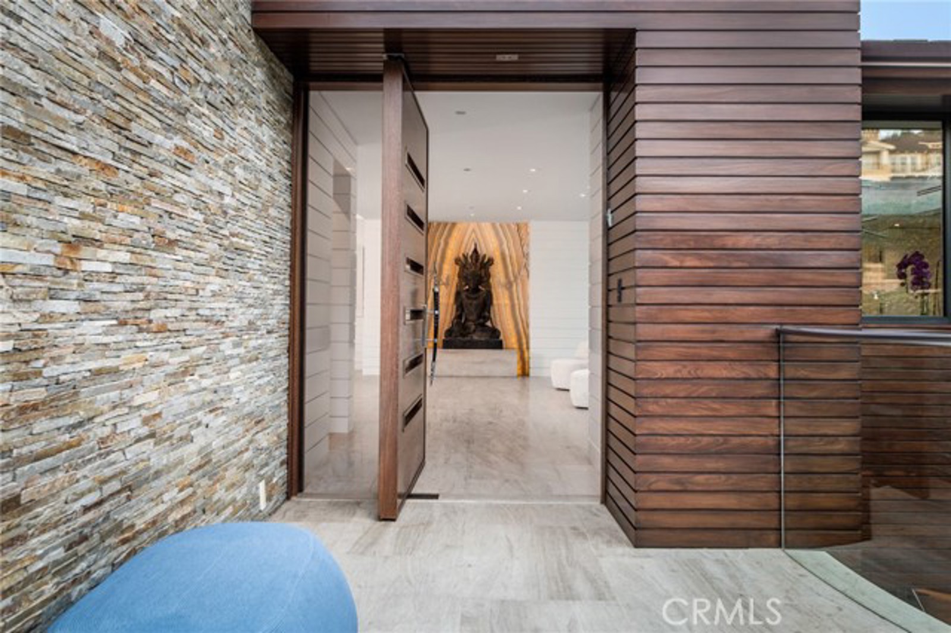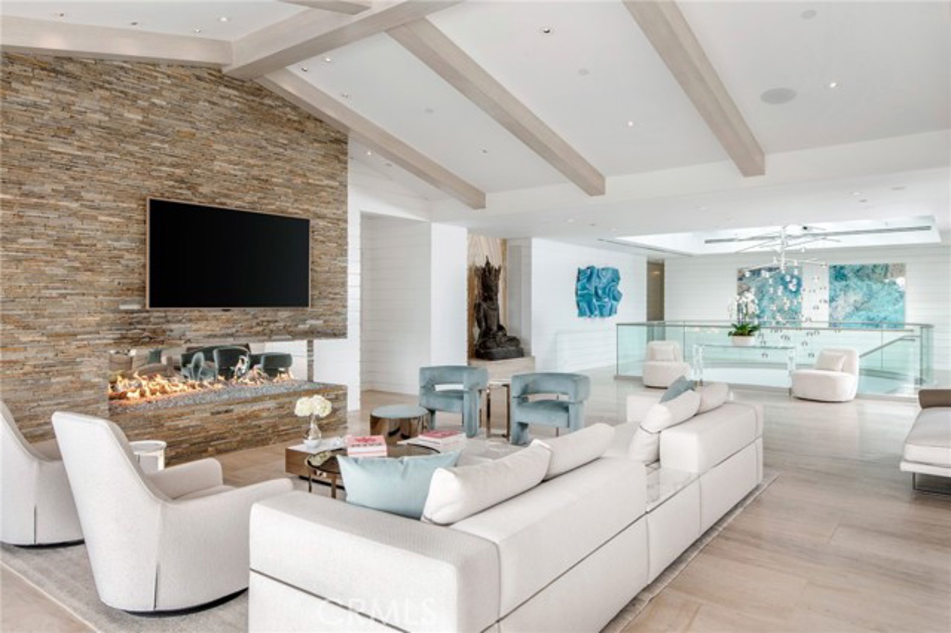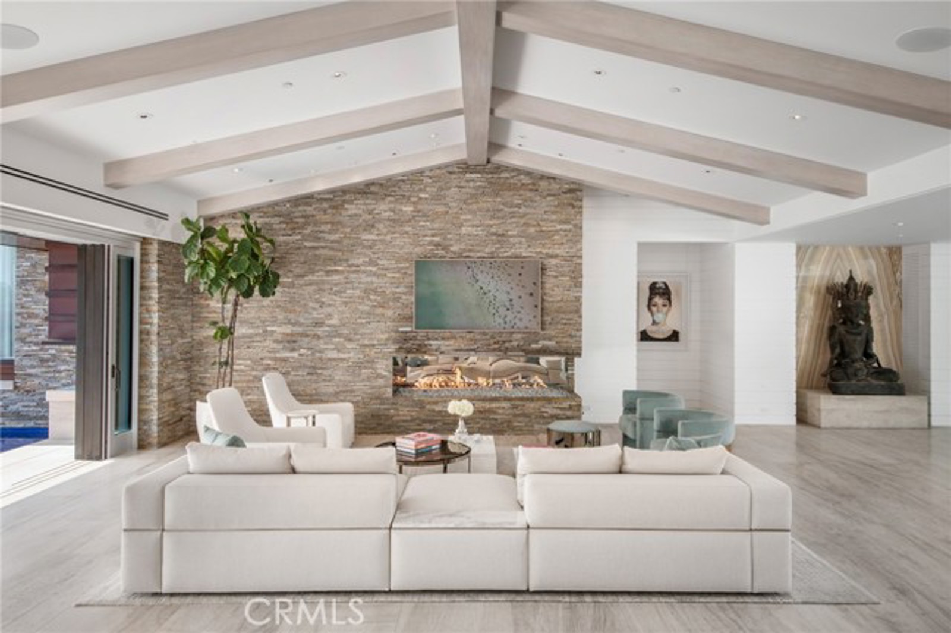Forged into a mountain, artistically designed on 13.29 sun-kissed panoramic ocean view acres (one of the largest private residential sites in California) this stunning modern architectural legacy estate unites privacy, security, and luxury. Priceless views stretch from Laguna Beach to La Jolla.
The shimmering Pacific Ocean, city lights and majestic mountains provide a pageant for the eyes and an ever-changing backdrop for living and entertaining. Manicured grounds embrace the estate creating harmony. Enviably set on the largest lot beyond the guarded entry gates of Bear Brand Ranch Custom Estates near Laguna Beach, this hilltop estate is revealed by a massive gate–a work of art comprised of glass and steel providing a tantalizing first impression. The reveal includes an appx. 550-foot ocean view driveway with a circular motor court adorned by two large custom sculptures by noted Laguna Beach artist Jon Seeman. Unmatched in scope, scale and style, the residence welcomes all through a dramatic Porte cochere inspired by The Aria Hotel in Las Vegas. Enter through the award-winning oversized pivot 18'' glass and iron entry door that leads to the striking grand entry resplendent with natural light streaming through numerous skylights. Italian modern crystal chandeliers, glass-enclosed elevator, custom exotic stone and stainless-steel finishes and floor-to-ceiling Fleetwood doors and windows throughout adorn the residence like a jewel box. This trophy property features a main floor spa-like master with gym, sauna, retreat, and Pininfarina bathtub. Five additional luxury ensuite bedrooms are on the lower level. Four guest half bathrooms are easily accessible throughout this 15,000 SF plus artistic canvas. The chef-caliber kitchen and gourmet outdoor kitchen are equipped with generous islands, sleek cabinetry and top-of-the-line appliances. Bask in your stingray shaped negative-edge pool with sculptural waterfalls and open-air firepit central seating area accessed by a glass bridge. The twenty-person spa, huge yard, separate fenced dog run, putting greens, gentleman’s farm, massive game room, private art gallery, hidden Tequila tasting room, two story library, and lavish cinema with tiered seating and stage create a one-of-a-kind setting for elaborate gatherings or intimate evenings. Dramatic high ceilings, solar power, full home generator, state-of-the-art security and attached spacious eight-car garage complete this once in a lifetime opportunity.
The shimmering Pacific Ocean, city lights and majestic mountains provide a pageant for the eyes and an ever-changing backdrop for living and entertaining. Manicured grounds embrace the estate creating harmony. Enviably set on the largest lot beyond the guarded entry gates of Bear Brand Ranch Custom Estates near Laguna Beach, this hilltop estate is revealed by a massive gate–a work of art comprised of glass and steel providing a tantalizing first impression. The reveal includes an appx. 550-foot ocean view driveway with a circular motor court adorned by two large custom sculptures by noted Laguna Beach artist Jon Seeman. Unmatched in scope, scale and style, the residence welcomes all through a dramatic Porte cochere inspired by The Aria Hotel in Las Vegas. Enter through the award-winning oversized pivot 18'' glass and iron entry door that leads to the striking grand entry resplendent with natural light streaming through numerous skylights. Italian modern crystal chandeliers, glass-enclosed elevator, custom exotic stone and stainless-steel finishes and floor-to-ceiling Fleetwood doors and windows throughout adorn the residence like a jewel box. This trophy property features a main floor spa-like master with gym, sauna, retreat, and Pininfarina bathtub. Five additional luxury ensuite bedrooms are on the lower level. Four guest half bathrooms are easily accessible throughout this 15,000 SF plus artistic canvas. The chef-caliber kitchen and gourmet outdoor kitchen are equipped with generous islands, sleek cabinetry and top-of-the-line appliances. Bask in your stingray shaped negative-edge pool with sculptural waterfalls and open-air firepit central seating area accessed by a glass bridge. The twenty-person spa, huge yard, separate fenced dog run, putting greens, gentleman’s farm, massive game room, private art gallery, hidden Tequila tasting room, two story library, and lavish cinema with tiered seating and stage create a one-of-a-kind setting for elaborate gatherings or intimate evenings. Dramatic high ceilings, solar power, full home generator, state-of-the-art security and attached spacious eight-car garage complete this once in a lifetime opportunity.
Property Details
Price:
$39,995,000
MLS #:
NP23095643
Status:
Active
Beds:
6
Baths:
10
Address:
13 Old Ranch Road
Type:
Single Family
Subtype:
Single Family Residence
Subdivision:
Bear Brand Ranch Custom BBR
Neighborhood:
lnsltsaltcreek
City:
Laguna Niguel
Listed Date:
May 31, 2023
State:
CA
Finished Sq Ft:
15,188
ZIP:
92677
Lot Size:
578,912 sqft / 13.29 acres (approx)
Year Built:
2016
See this Listing
Thank you for visiting my website. I am Leanne Lager. I have been lucky enough to call north county my home for over 22 years now. Living in Carlsbad has allowed me to live the lifestyle of my dreams. I graduated CSUSM with a degree in Communications which has allowed me to utilize my passion for both working with people and real estate. I am motivated by connecting my clients with the lifestyle of their dreams. I joined Turner Real Estate based in beautiful downtown Carlsbad Village and found …
More About LeanneMortgage Calculator
Schools
Elementary School:
George White
Middle School:
Niguel Hills
High School:
Dana Hills
Interior
Accessibility Features
2+ Access Exits, 32 Inch Or More Wide Doors, Accessible Elevator Installed
Appliances
6 Burner Stove, Barbecue, Built- In Range, Convection Oven, Dishwasher, Double Oven, Electric Oven, Electric Range, Freezer, Disposal, Gas & Electric Range, Gas Range, Gas Cooktop, Indoor Grill, High Efficiency Water Heater, Hot Water Circulator, Ice Maker, Instant Hot Water, Microwave, Refrigerator, Self Cleaning Oven, Warming Drawer, Water Line to Refrigerator
Cooling
Central Air, Electric, E N E R G Y S T A R Qualified Equipment, High Efficiency, S E E R Rated 13-15
Fireplace Features
Family Room, Library, Primary Bedroom, Primary Retreat, Outside, Fire Pit
Flooring
Stone
Heating
High Efficiency
Interior Features
2 Staircases, Balcony, Built-in Features, Elevator, High Ceilings, Home Automation System, Living Room Balcony, Recessed Lighting, Stone Counters, Storage, Two Story Ceilings, Wet Bar
Window Features
Skylight(s)
Exterior
Association Amenities
Maintenance Grounds, Management, Controlled Access
Community Features
Biking, Foothills, Hiking, Horse Trails, Mountainous, Preserve/ Public Land, Sidewalks, Storm Drains, Street Lights, Suburban
Electric
220 Volts in Garage, 220 Volts in Workshop, Standard
Exterior Features
Barbecue Private, Lighting
Fencing
Excellent Condition, Privacy
Garage Spaces
8.00
Lot Features
Agricultural – Tree/ Orchard, Agricultural – Vine/ Vineyard, Back Yard, Front Yard, Horse Property, Landscaped, Lawn, Lot Over 40000 Sqft, Near Public Transit, Park Nearby, Sprinkler System
Parking Features
Circular Driveway, Direct Garage Access, Driveway, Garage, Gated, On Site, Oversized
Parking Spots
33.00
Pool Features
Private, Fenced, Heated, Gas Heat, In Ground
Security Features
24 Hour Security, Gated with Attendant, Automatic Gate, Carbon Monoxide Detector(s), Closed Circuit Camera(s), Fire and Smoke Detection System, Fire Sprinkler System, Gated Community, Gated with Guard, Guarded, Security Lights, Security System, Smoke Detector(s), Wired for Alarm System
Sewer
Public Sewer
Spa Features
Private, Heated
Stories Total
3
View
Canyon, Catalina, City Lights, Coastline, Hills, Mountain(s), Ocean, Panoramic, Trees/ Woods, Water, White Water
Water Source
Public
Financial
Association Fee
925.00
Buyer Agent Compensation
2.500
HOA Name
Bear Brand Ranch Community Association
Utilities
Cable Connected, Electricity Connected, Natural Gas Connected, Phone Connected, Sewer Connected, Water Connected
Map
Community
- Address13 Old Ranch Road Laguna Niguel CA
- AreaLNSLT – Salt Creek
- CityLaguna Niguel
- CountyOrange
- Zip Code92677
Similar Listings Nearby
- 11 Montage Way
Laguna Beach, CA$37,700,000
4.36 miles away
- 21 Strand Beach Drive
Dana Point, CA$34,900,000
2.57 miles away
 Courtesy of Coldwell Banker Realty. Disclaimer: All data relating to real estate for sale on this page comes from the Broker Reciprocity (BR) of the California Regional Multiple Listing Service. Detailed information about real estate listings held by brokerage firms other than Leanne include the name of the listing broker. Neither the listing company nor Leanne shall be responsible for any typographical errors, misinformation, misprints and shall be held totally harmless. The Broker providing this data believes it to be correct, but advises interested parties to confirm any item before relying on it in a purchase decision. Copyright 2024. California Regional Multiple Listing Service. All rights reserved.
Courtesy of Coldwell Banker Realty. Disclaimer: All data relating to real estate for sale on this page comes from the Broker Reciprocity (BR) of the California Regional Multiple Listing Service. Detailed information about real estate listings held by brokerage firms other than Leanne include the name of the listing broker. Neither the listing company nor Leanne shall be responsible for any typographical errors, misinformation, misprints and shall be held totally harmless. The Broker providing this data believes it to be correct, but advises interested parties to confirm any item before relying on it in a purchase decision. Copyright 2024. California Regional Multiple Listing Service. All rights reserved. 13 Old Ranch Road
Laguna Niguel, CA
LIGHTBOX-IMAGES



















































