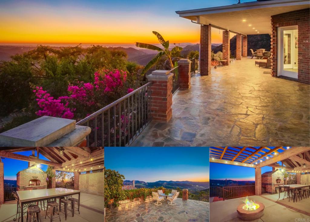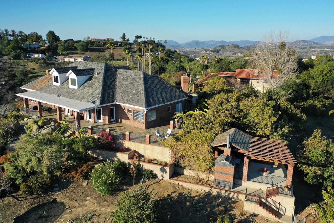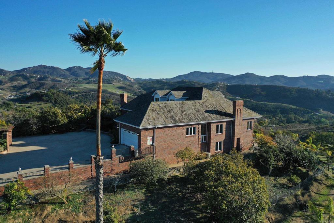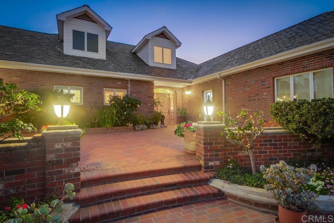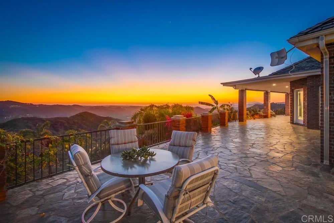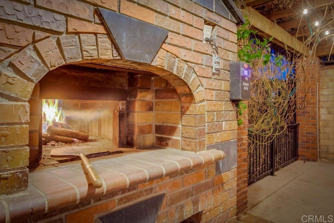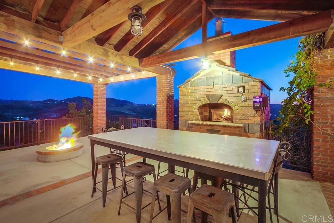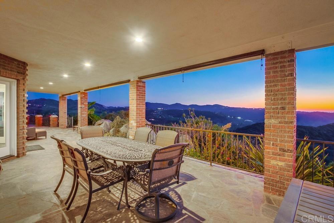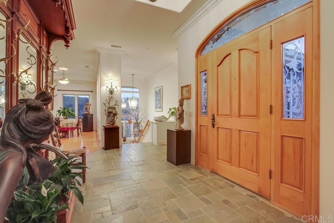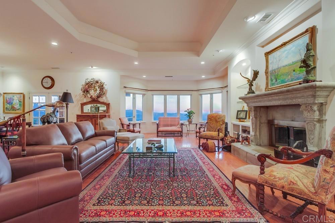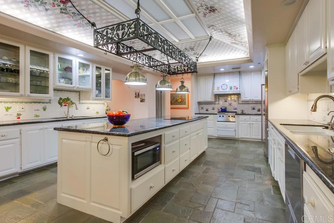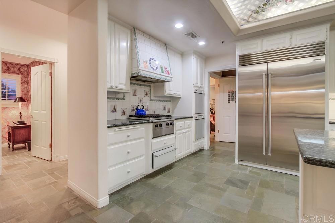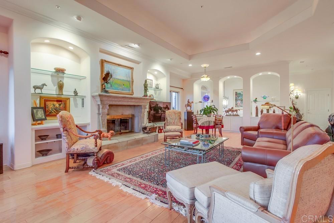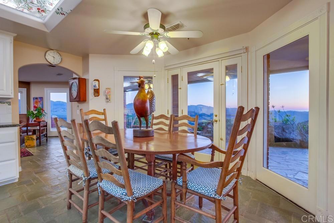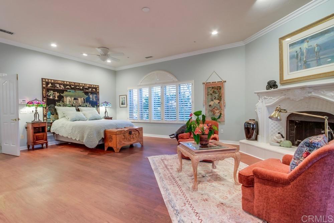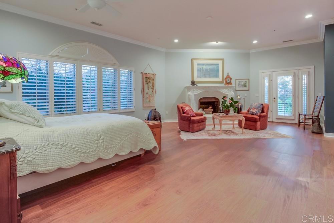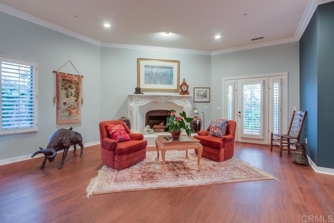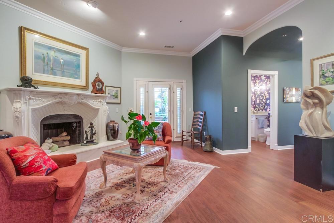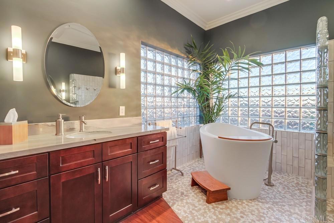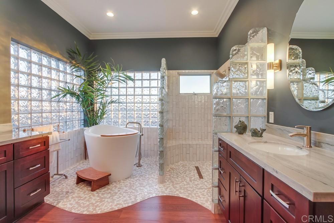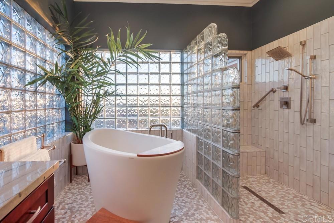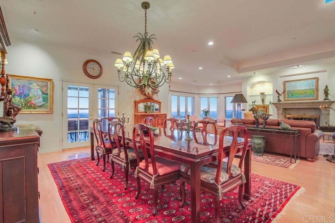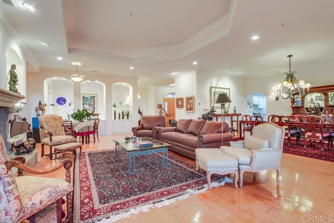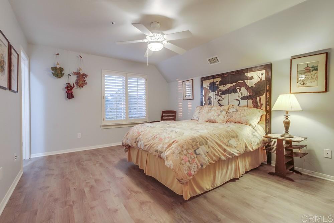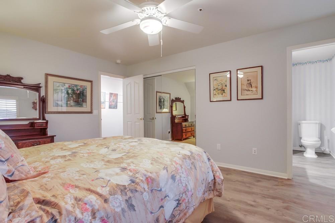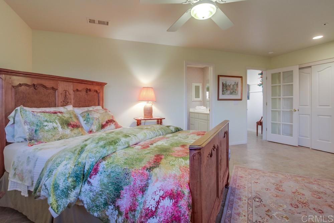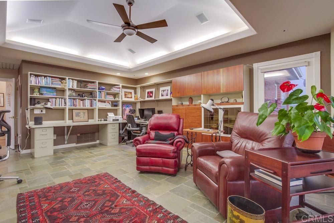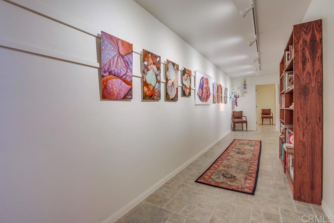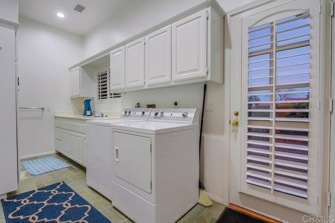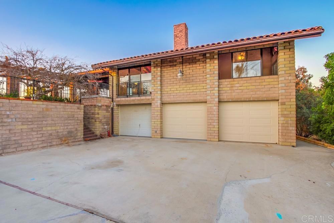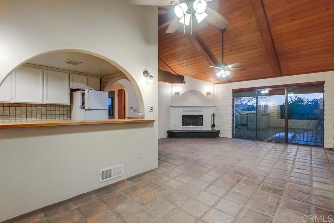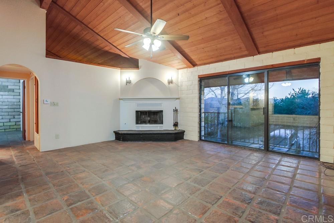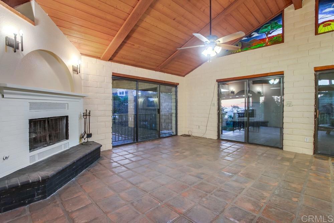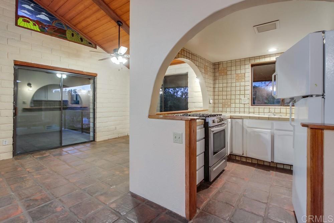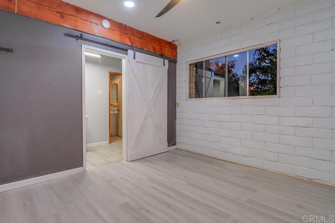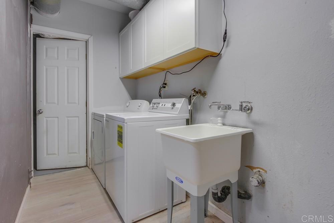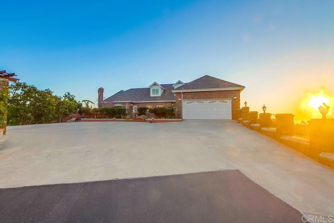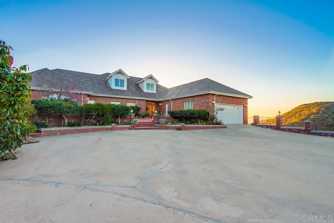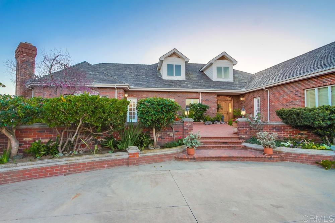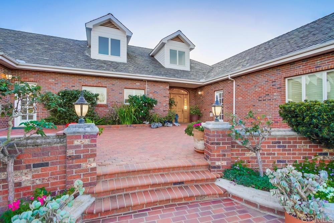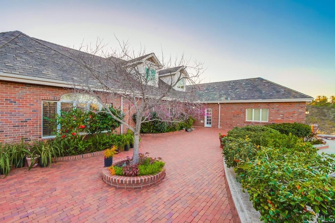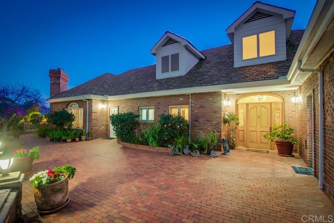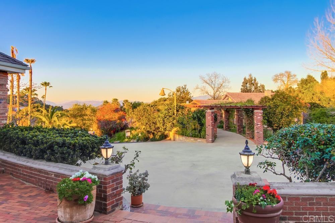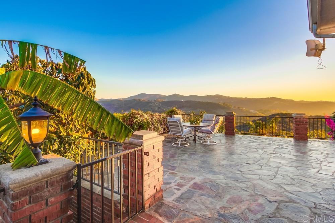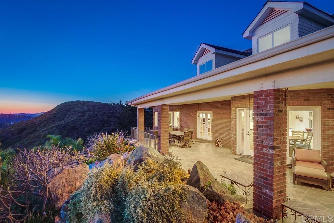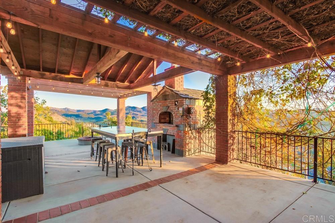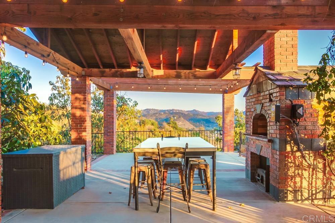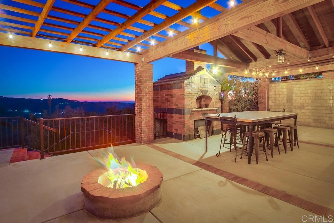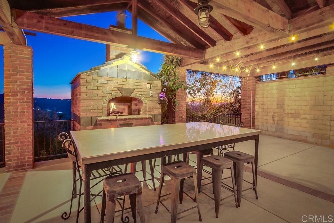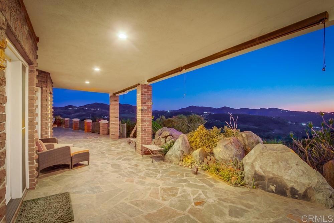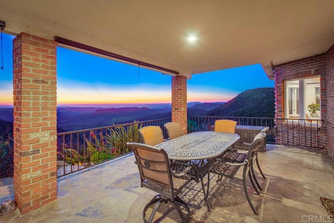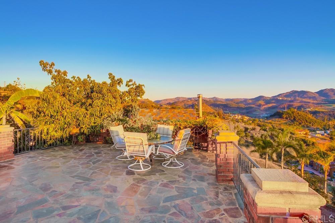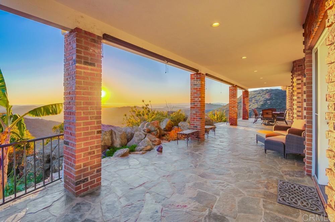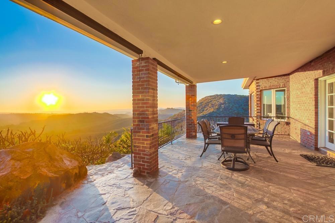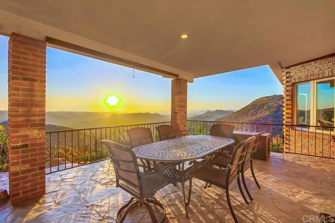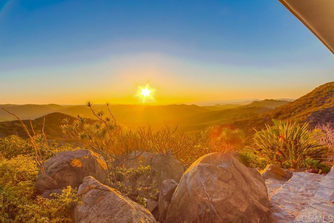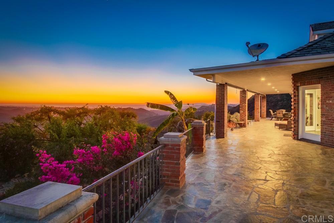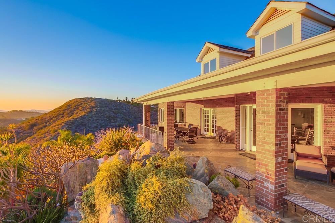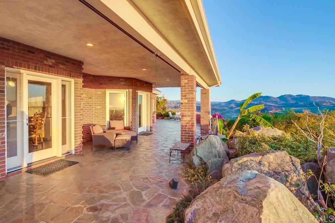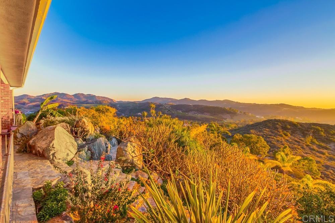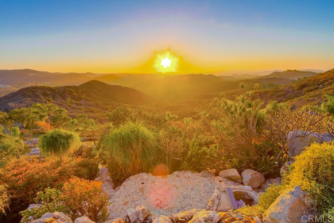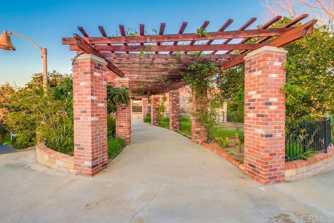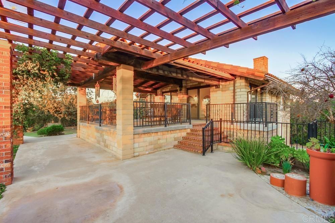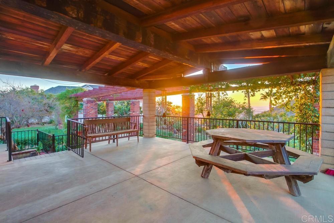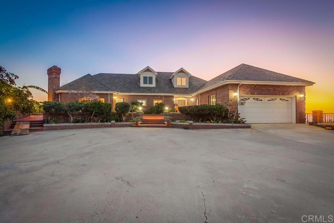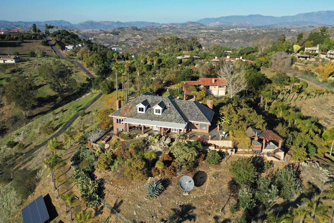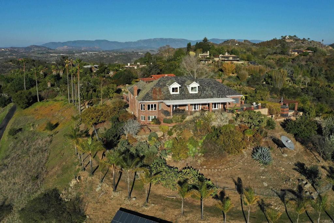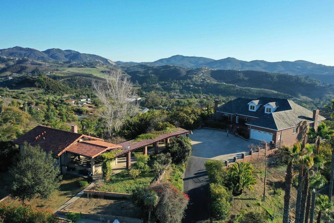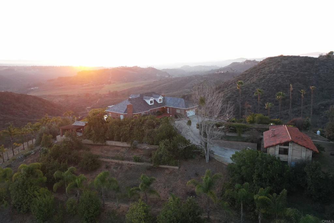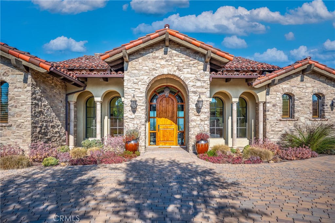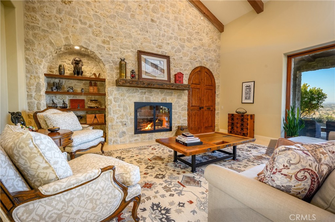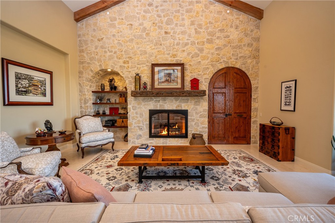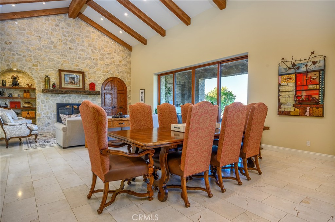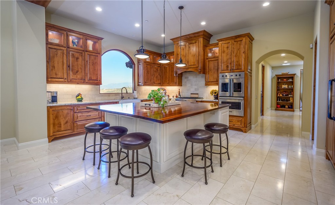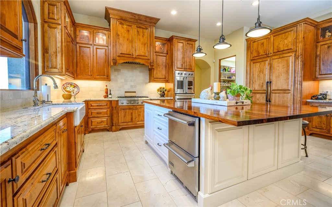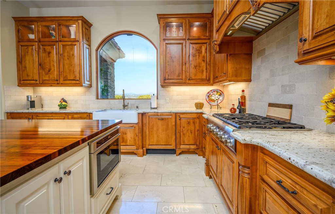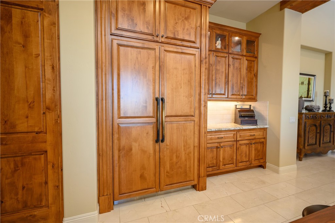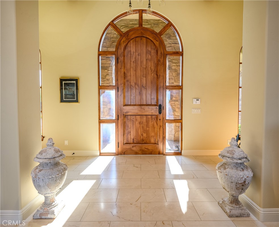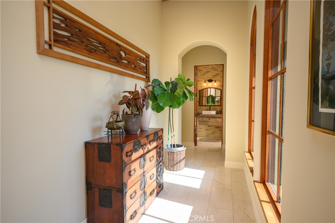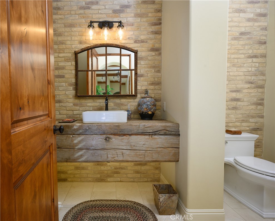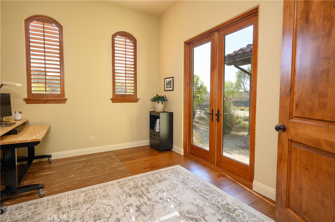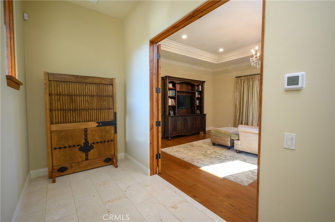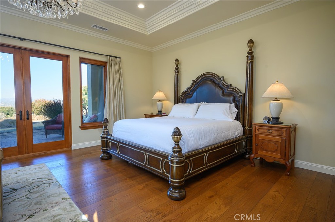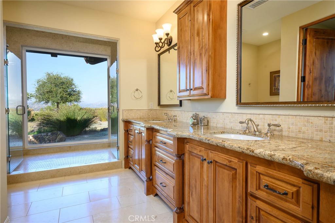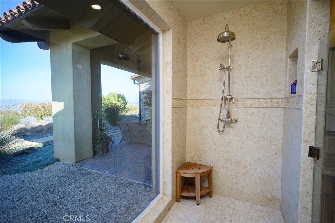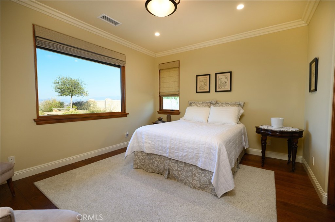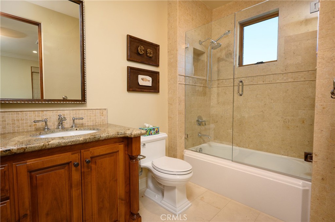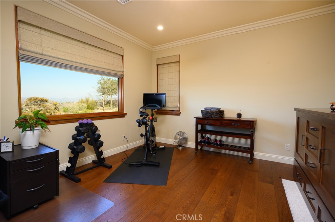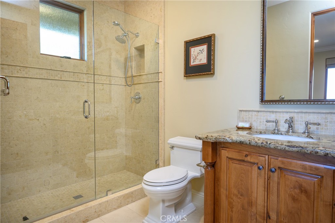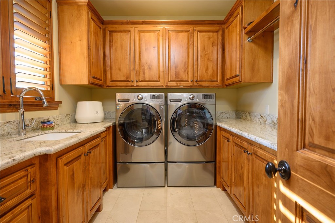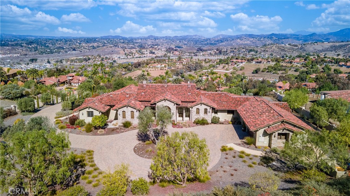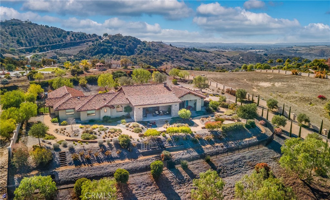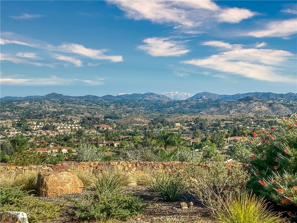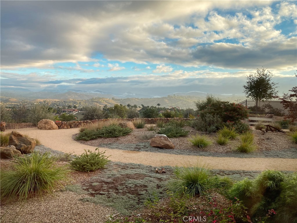Indulge in unparalleled privacy and elegance from this luxury custom-built hilltop estate, perched atop 9.5 acres with breathtaking 360° views stretching from Big Bear Mountain to the ocean. An expansive brick veranda leads to the grand double-door entry, welcoming you into this 4,428 sq. ft. custom residence, where slate tile and hardwood floors guide you through a thoughtfully designed layout that highlights panoramic views from every room. The chef’s kitchen is a masterpiece, boasting a broad center island, gas and electric stove, double ovens, a Sub-Zero refrigerator, ample cabinet space with under cabinet lighting and trey ceiling backlights, a butler’s pantry, and a charming breakfast nook with doors opening to a serene outdoor patio. The primary suite, privately nestled in its own wing, is a retreat unto itself, featuring a spacious sitting area with a statement fireplace, a private patio entrance, and a luxurious ensuite bathroom complete with dual sinks, a soaking tub, a walk-in shower, and an oversized walk-in closet. Two additional private bedroom suites each offer their own ensuite bathrooms. The grand living room featuring a captivating fireplace, trey ceilings, and expansive windows that frame the stunning scenery. The formal dining room provides an elegant setting for gatherings, while the spacious family room offers a warm and inviting space to relax. This estate is equipped with modern conveniences, including fully paid solar, a Tesla charging station in the attached 2-car garage. Beyond the main residence, an 800 sq. ft. guest house provides additional living space with beautiful wood-beamed ceilings, a private patio, and a separate yard—perfect for visitors, a home office, or an income opportunity. A second 2-car garage and workshop offer extra storage and functionality. Designed for entertaining, the expansive outdoor patios feature a wood-fired pizza oven, a firepit, and breathtaking sunrise and sunset views. The lush grounds are dotted with producing fruit trees, including avocado, banana, passion fruit, loquat, kumquat, macadamia, dragon fruit, citrus, and cherimoya trees—creating a true private orchard. For golf and resort lovers, The Havens Country Club is just minutes away. This extraordinary estate offers the perfect blend of luxury, serenity, and breathtaking views—an opportunity not to be missed!
Property Details
Price:
$1,950,000
MLS #:
NDP2501863
Status:
Active
Beds:
3
Baths:
4
Address:
6835 Kellyn Lane
Type:
Single Family
Subtype:
Single Family Residence
Neighborhood:
92084vista
City:
Vista
Listed Date:
Feb 27, 2025
State:
CA
Finished Sq Ft:
4,428
ZIP:
92084
Lot Size:
415,998 sqft / 9.55 acres (approx)
Year Built:
1993
See this Listing
Thank you for visiting my website. I am Leanne Lager. I have been lucky enough to call north county my home for over 22 years now. Living in Carlsbad has allowed me to live the lifestyle of my dreams. I graduated CSUSM with a degree in Communications which has allowed me to utilize my passion for both working with people and real estate. I am motivated by connecting my clients with the lifestyle of their dreams. I joined Turner Real Estate based in beautiful downtown Carlsbad Village and found …
More About LeanneMortgage Calculator
Schools
School District:
Vista Unified
Interior
Appliances
Dishwasher, Double Oven, Electric Cooktop, Disposal, Gas Cooking
Cooling
Central Air
Fireplace Features
Guest House, Living Room, Primary Bedroom, Outside
Flooring
Stone, Wood
Heating
Central
Interior Features
Cathedral Ceiling(s), Ceiling Fan(s), Granite Counters
Exterior
Community Features
Rural
Electric
220 Volts in Garage, 220 Volts in Laundry, 220 Volts in Workshop
Exterior Features
Awning(s)
Fencing
Chain Link
Garage Spaces
4.00
Green Energy Generation
Solar
Lot Features
6-10 Units/ Acre, Agricultural, Horse Property Unimproved
Parking Features
Direct Garage Access, Driveway, Workshop in Garage
Parking Spots
4.00
Pool Features
None
Roof
Tile
Spa Features
None
Stories Total
2
View
Catalina, Mountain(s), Panoramic
Financial
Association Fee
0.00
Utilities
Electricity Connected
Map
Community
- Address6835 Kellyn Lane Vista CA
- Area92084 – Vista
- CityVista
- CountySan Diego
- Zip Code92084
Similar Listings Nearby
- 32070 Via Vera
Bonsall, CA$2,500,000
2.24 miles away
- 6020 Lake Vista Drive
Bonsall, CA$2,495,000
1.99 miles away
- 5 Rolling View Lane
Fallbrook, CA$2,350,000
4.39 miles away
 Courtesy of LPT Realty. Disclaimer: All data relating to real estate for sale on this page comes from the Broker Reciprocity (BR) of the California Regional Multiple Listing Service. Detailed information about real estate listings held by brokerage firms other than Leanne include the name of the listing broker. Neither the listing company nor Leanne shall be responsible for any typographical errors, misinformation, misprints and shall be held totally harmless. The Broker providing this data believes it to be correct, but advises interested parties to confirm any item before relying on it in a purchase decision. Copyright 2025. California Regional Multiple Listing Service. All rights reserved.
Courtesy of LPT Realty. Disclaimer: All data relating to real estate for sale on this page comes from the Broker Reciprocity (BR) of the California Regional Multiple Listing Service. Detailed information about real estate listings held by brokerage firms other than Leanne include the name of the listing broker. Neither the listing company nor Leanne shall be responsible for any typographical errors, misinformation, misprints and shall be held totally harmless. The Broker providing this data believes it to be correct, but advises interested parties to confirm any item before relying on it in a purchase decision. Copyright 2025. California Regional Multiple Listing Service. All rights reserved. 6835 Kellyn Lane
Vista, CA
LIGHTBOX-IMAGES



