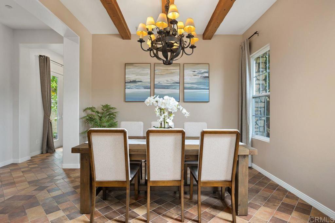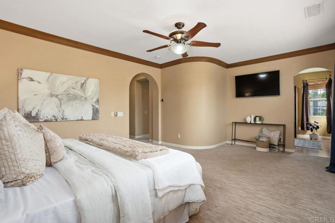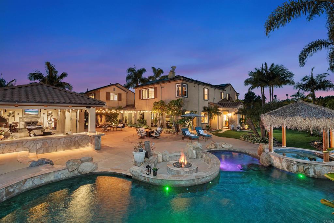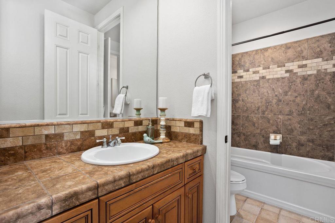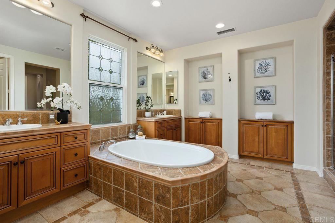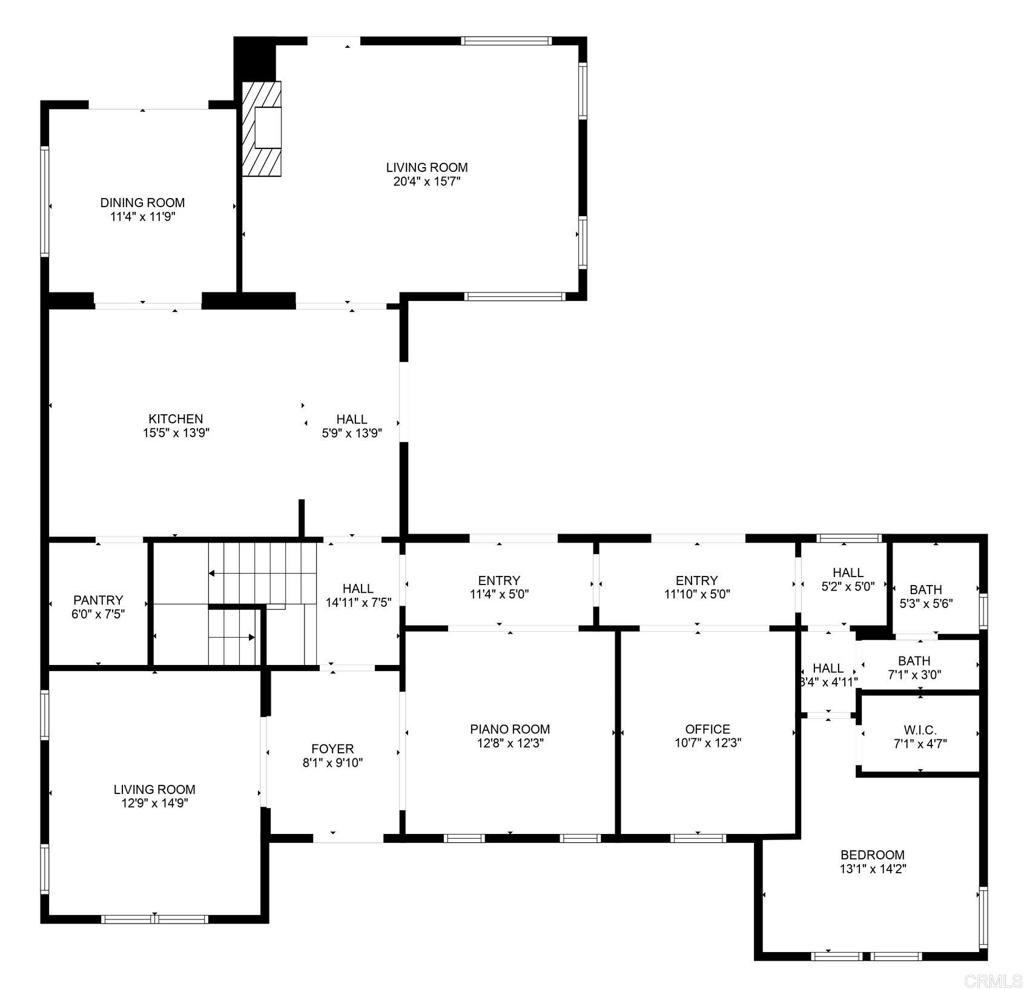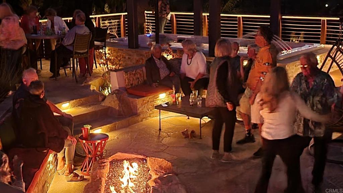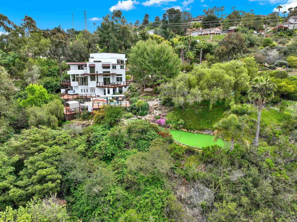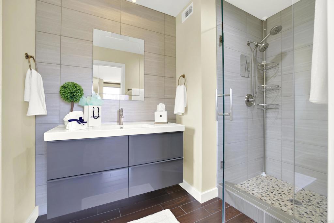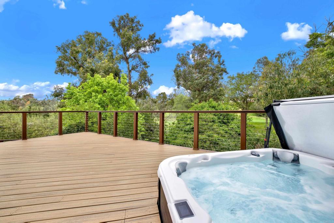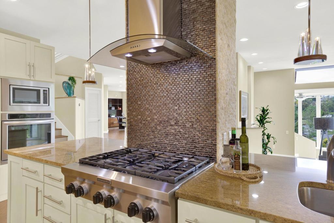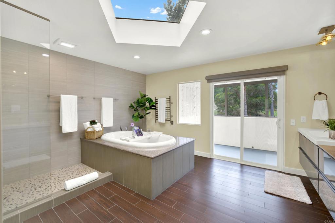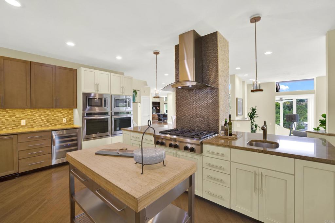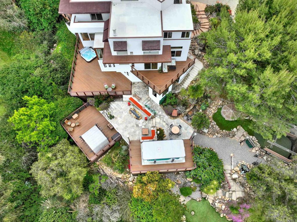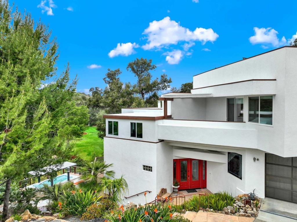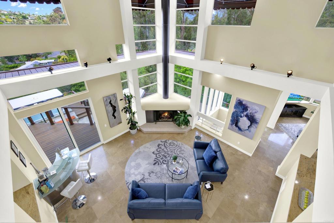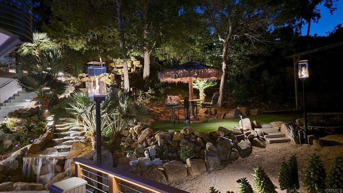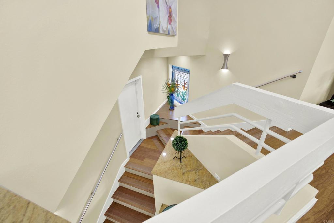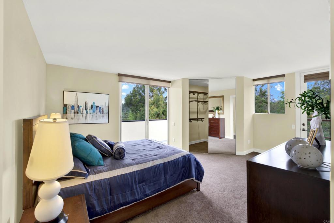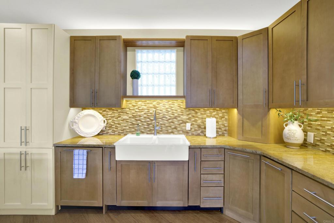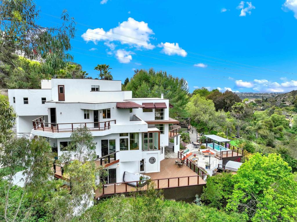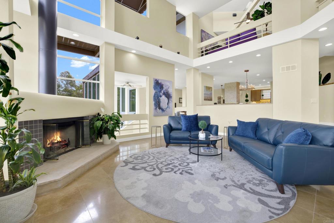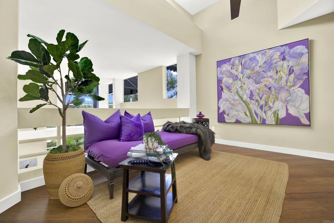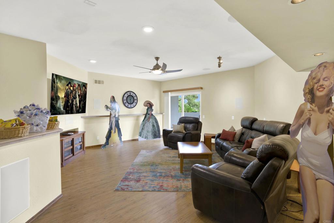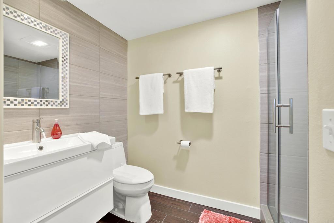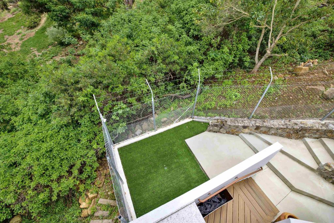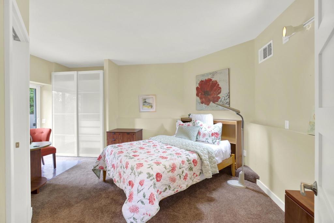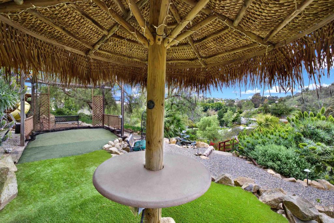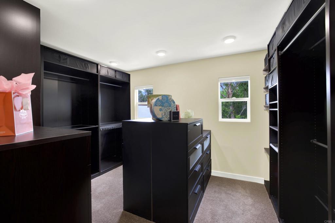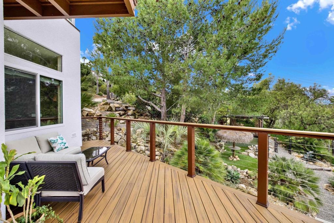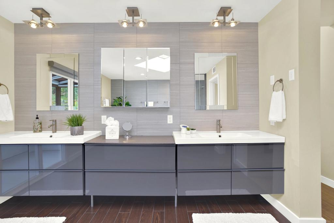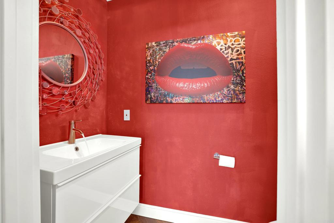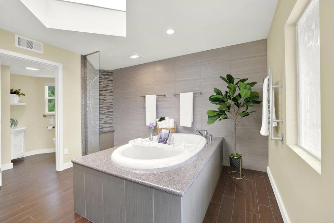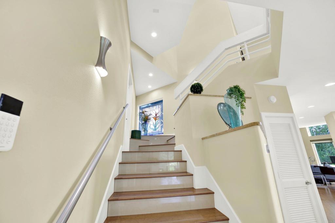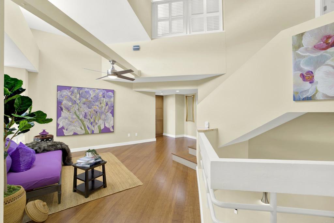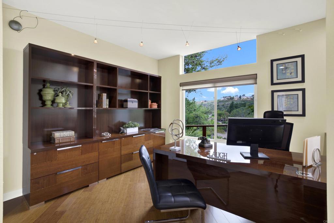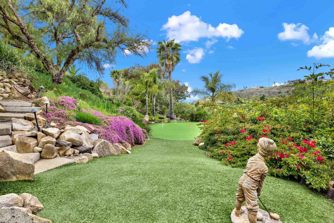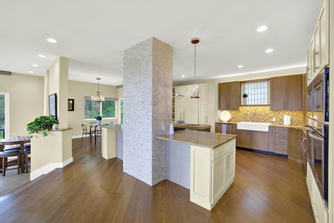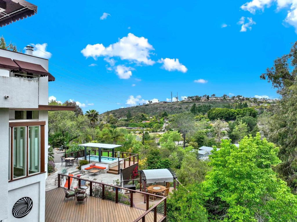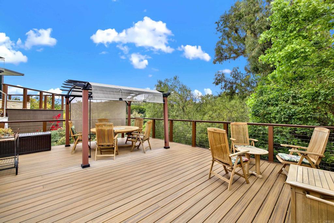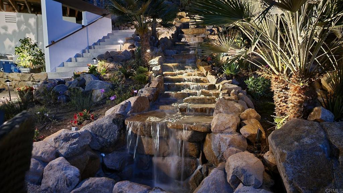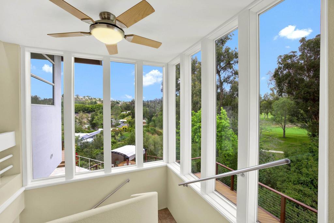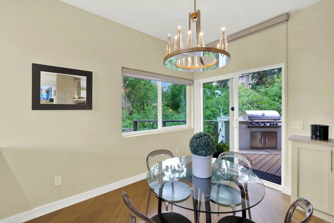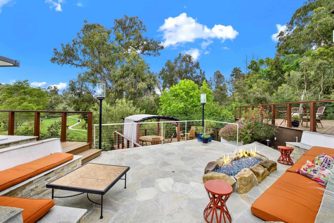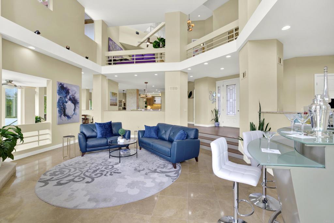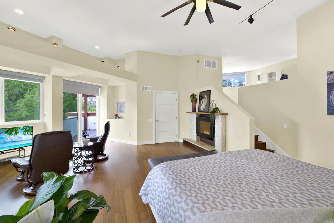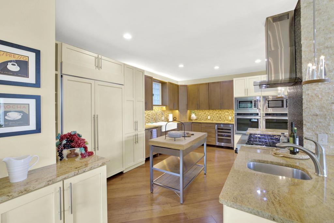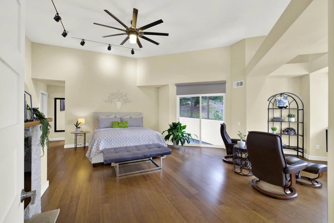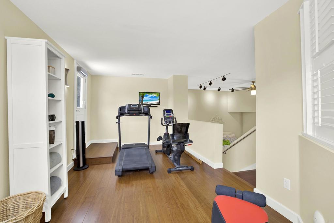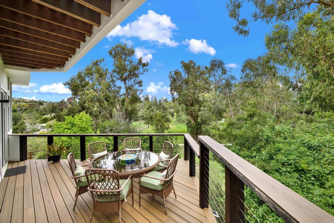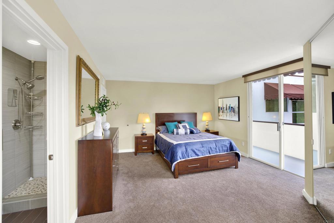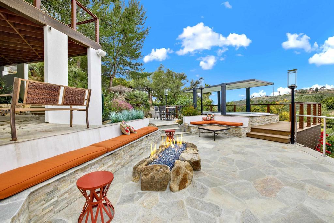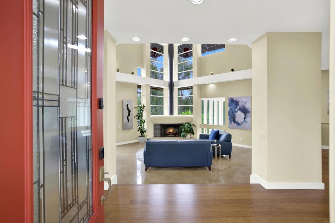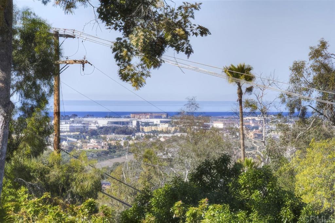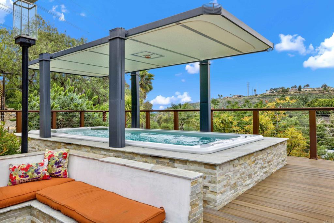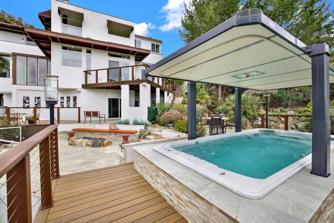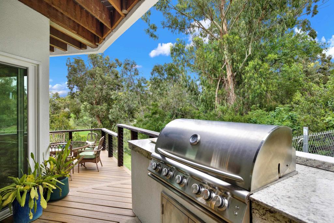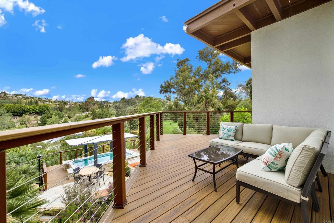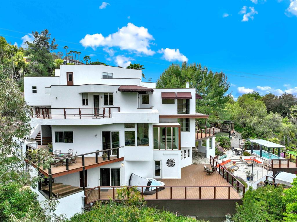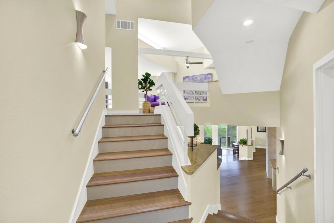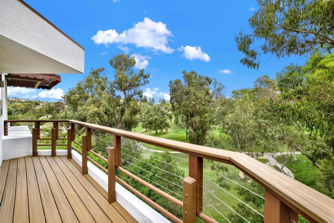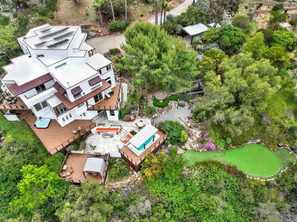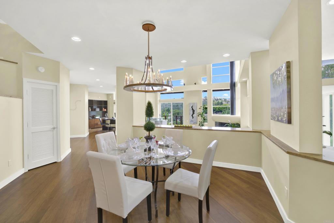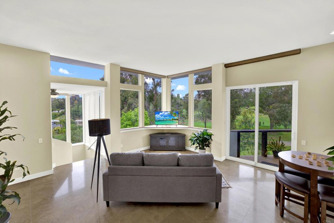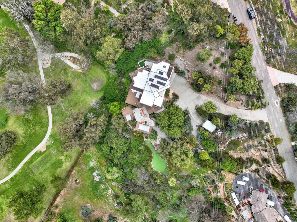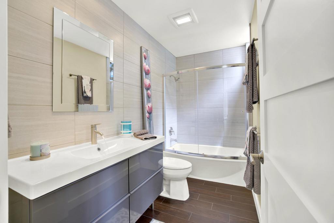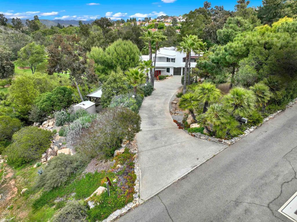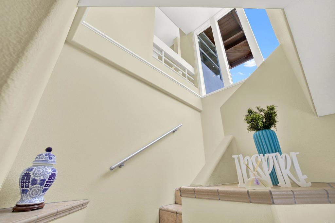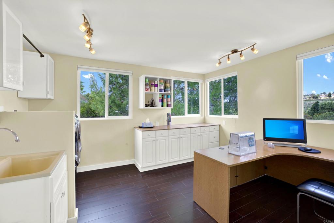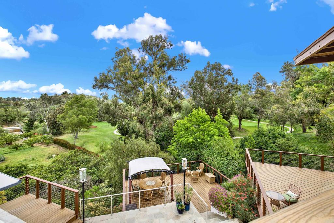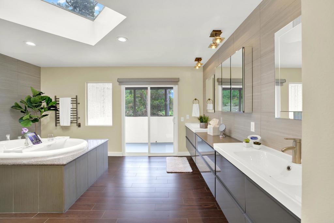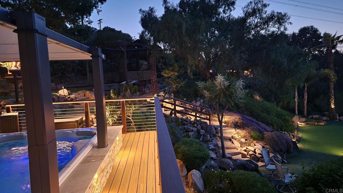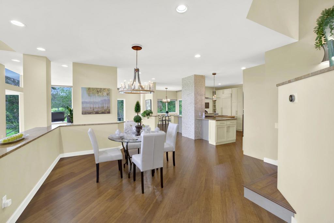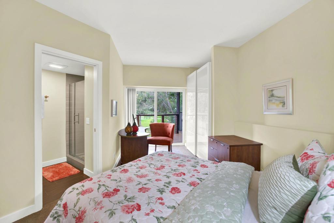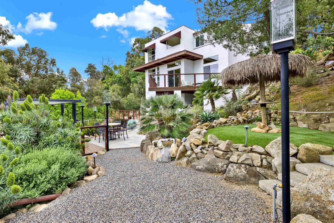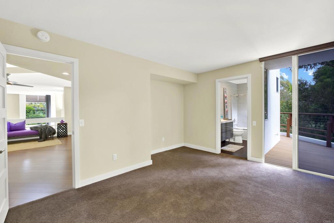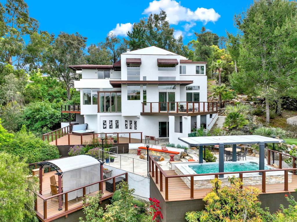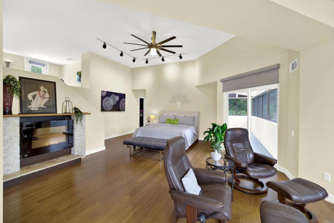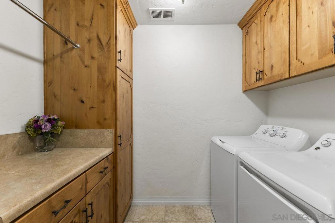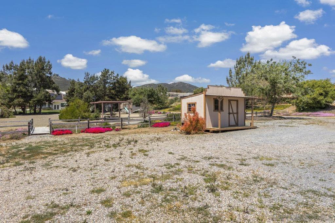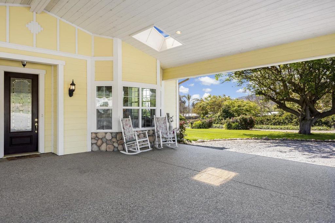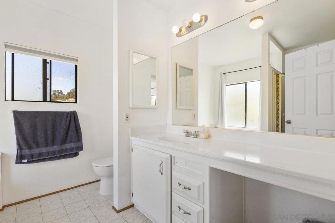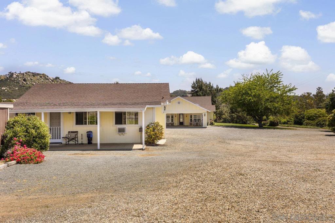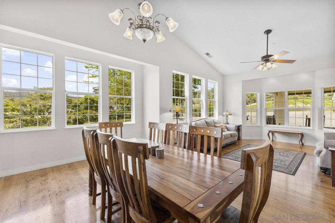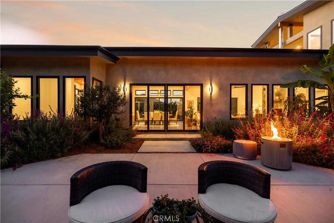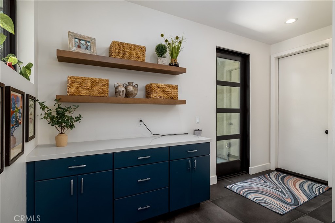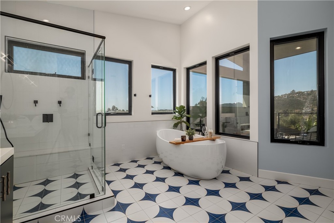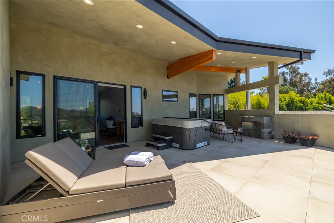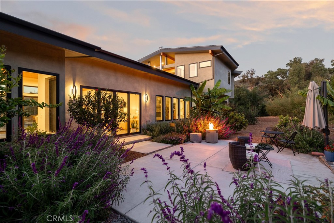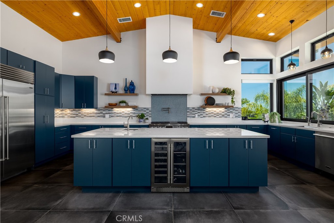Welcome to your private oasis in the highly sought-after gated enclave of Stonegate. This stunning two-story estate sits on a full acre of meticulously landscaped grounds, offering a rare blend of luxury, comfort, and endless entertainment. The main house features 6 bedrooms and 5 bathrooms, with one bedroom and full bathroom downstairs. Also on the first floor is a formal living room, formal dining room, a dedicated office with a built-in desk and bookshelves, a cozy family room with a fireplace and built-in entertainment center, and a well-appointed kitchen featuring granite counters, a Sub-Zero fridge, 6-burner gas cooktop, a built-in Scotsman nugget ice maker, walk-in pantry, and a large island with breakfast bar seating for four. Adjacent to the kitchen is a breakfast nook with a slider out to the backyard. Upstairs you will find a spacious loft offering another gathering spot for family and friends, four guest bedrooms (one with its own bathroom), two additional full bathrooms, the laundry room, and primary suite. The primary bedroom features crown molding, wood shutters, a ceiling fan, two walk-in closets, and built-in speakers. The en-suite bathroom boasts two sinks separated by a large soaking bathtub, a separate walk-in shower, and ample cabinet space for linen storage. Need room for guests or extended family? The detached guest house sits above the 4-car garage and includes a studio-style layout with a full bath, kitchenette, and its own separate A/C system. Step into a backyard built for unforgettable memories—featuring a lagoon-style, saltwater pool with a waterfall slide, a massive palapa-covered hot tub, pool-side fire pit with built-in seating, and an oversized covered patio fully outfitted with a built-in BBQ, kegerator, wine fridge, pool table, three mounted TVs, a fireplace, and a custom table with seating for twelve. The pool is surrounded by a removable safety fence, and you''ll love the convenience of an outdoor bathroom complete with stackable washer/dryer and cubbies for pool towels and bathing suit storage. The front yard is adorned with an abundance of well-manicured, mature landscaping while the backyard features mostly low maintenance turf and pavers. There is also a half basketball court with plenty of room to add a putting green, pickleball court, batting cage, garden beds, or anything else you can dream up! The garage comes complete with epoxy floors, an abundance of built-in cabinets, and programmable garage door openers that can be controlled from your phone. Additional features include a dual zoned A/C system, 65 electric solar panels as well as solar to heat the pool, water softener and filtration system, hardwood floors, wood shutters, built-in speakers, a tranquil koi pond, and gated RV/boat parking that is approx. 32’ wide x 48’ long. Located in the beautiful community of Shadowridge, this home is a short distance to the Shadowridge golf course, Buena Vista Park, shops, restaurants, schools, and approximately 8 miles to the ocean. This exceptional home combines luxurious living with practical amenities, all within one of the area’s premier gated communities. Don’t miss this one-of-a-kind retreat—schedule your private tour today!
Property Details
Price:
$2,695,000
MLS #:
NDP2504692
Status:
Active
Beds:
7
Baths:
7
Address:
648 California Oak Drive
Type:
Single Family
Subtype:
Single Family Residence
Neighborhood:
92081vista
City:
Vista
Listed Date:
May 12, 2025
State:
CA
Finished Sq Ft:
5,088
ZIP:
92081
Lot Size:
43,560 sqft / 1.00 acres (approx)
Year Built:
2004
See this Listing
Thank you for visiting my website. I am Leanne Lager. I have been lucky enough to call north county my home for over 22 years now. Living in Carlsbad has allowed me to live the lifestyle of my dreams. I graduated CSUSM with a degree in Communications which has allowed me to utilize my passion for both working with people and real estate. I am motivated by connecting my clients with the lifestyle of their dreams. I joined Turner Real Estate based in beautiful downtown Carlsbad Village and found …
More About LeanneMortgage Calculator
Schools
School District:
Vista Unified
Interior
Appliances
Dishwasher, Disposal, Gas Cooking, Gas Range, Gas Cooktop, Gas Water Heater, Ice Maker, Microwave, Refrigerator, Water Heater, Water Purifier, Water Softener
Cooling
Central Air
Fireplace Features
Family Room, Outside
Flooring
Carpet, Tile, Wood
Heating
Fireplace(s), Forced Air
Interior Features
Balcony, Bar, Beamed Ceilings, Built-in Features, Ceiling Fan(s), Crown Molding, Granite Counters, High Ceilings, Pantry, Storage
Exterior
Association Amenities
Controlled Access
Community Features
Curbs, Sidewalks
Exterior Features
Barbecue Private, Koi Pond, Rain Gutters, Balcony
Garage Spaces
4.00
Lot Features
0-1 Unit/ Acre, Front Yard, Landscaped, Lawn, Lot Over 40000 Sqft
Parking Features
Boat, Driveway, Garage, Garage Faces Front, Garage Door Opener, R V Access/ Parking, R V Gated
Parking Spots
10.00
Pool Features
Fenced, In Ground, Private, Salt Water, Waterfall
R V Parking Dimensions
32′ x 48′
Sewer
Public Sewer
Spa Features
In Ground, Private
Stories Total
2
View
Neighborhood
Financial
Association Fee
230.00
HOA Name
Stonegate
Map
Community
- Address648 California Oak Drive Vista CA
- Area92081 – Vista
- CityVista
- CountySan Diego
- Zip Code92081
Similar Listings Nearby
- 1710 Via Allondra
San Marcos, CA$3,325,000
4.01 miles away
- 3232 N Twin Oaks Valley Rd
San Marcos, CA$3,295,000
4.48 miles away
- 1088 Via Conca Doro
Vista, CA$3,200,000
3.77 miles away
 Courtesy of Coldwell Banker Realty. Disclaimer: All data relating to real estate for sale on this page comes from the Broker Reciprocity (BR) of the California Regional Multiple Listing Service. Detailed information about real estate listings held by brokerage firms other than Leanne include the name of the listing broker. Neither the listing company nor Leanne shall be responsible for any typographical errors, misinformation, misprints and shall be held totally harmless. The Broker providing this data believes it to be correct, but advises interested parties to confirm any item before relying on it in a purchase decision. Copyright 2025. California Regional Multiple Listing Service. All rights reserved.
Courtesy of Coldwell Banker Realty. Disclaimer: All data relating to real estate for sale on this page comes from the Broker Reciprocity (BR) of the California Regional Multiple Listing Service. Detailed information about real estate listings held by brokerage firms other than Leanne include the name of the listing broker. Neither the listing company nor Leanne shall be responsible for any typographical errors, misinformation, misprints and shall be held totally harmless. The Broker providing this data believes it to be correct, but advises interested parties to confirm any item before relying on it in a purchase decision. Copyright 2025. California Regional Multiple Listing Service. All rights reserved. 648 California Oak Drive
Vista, CA
LIGHTBOX-IMAGES



