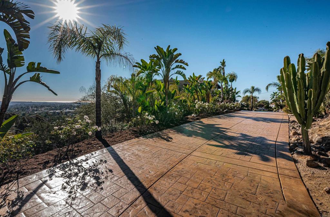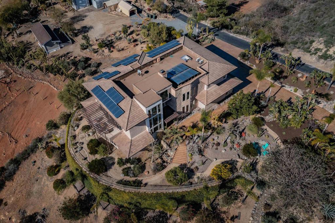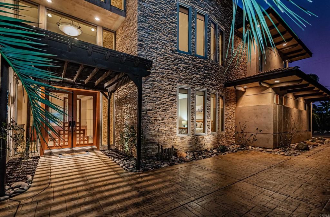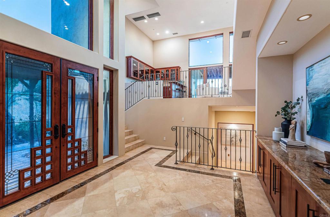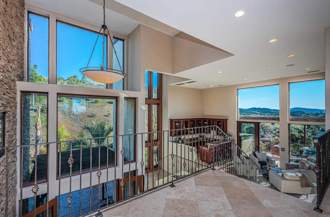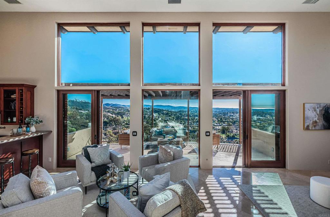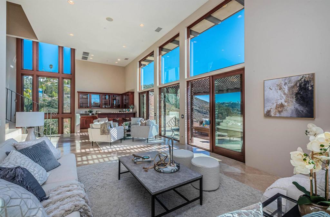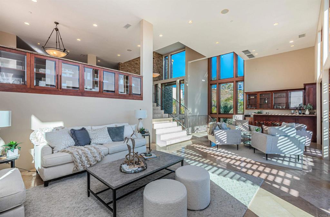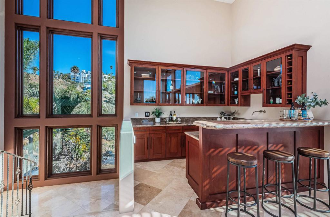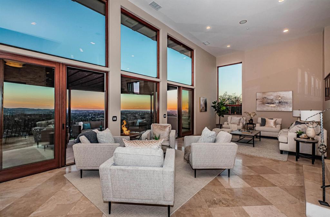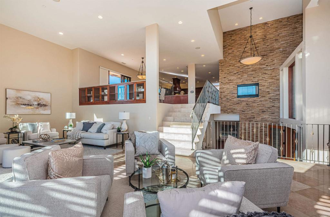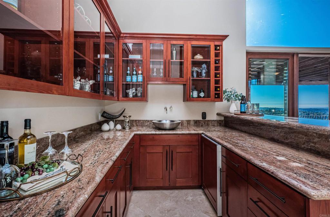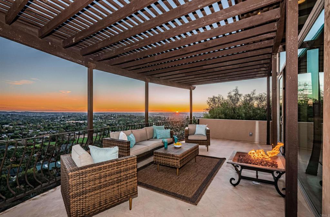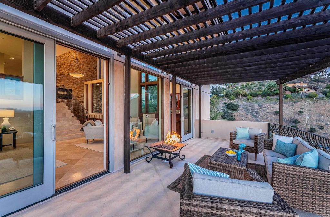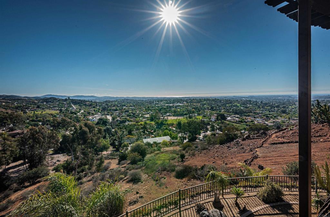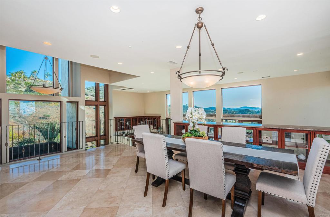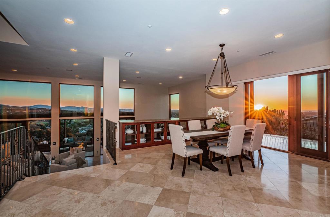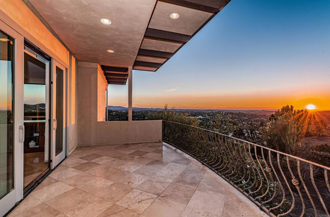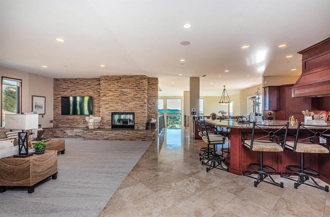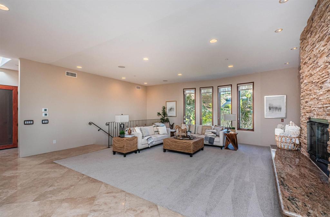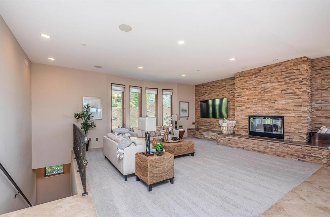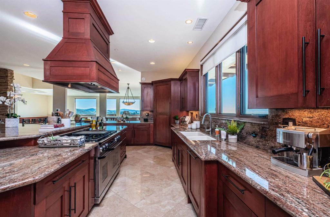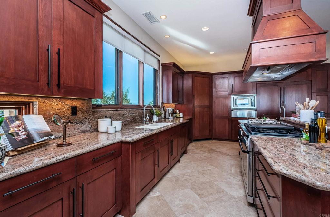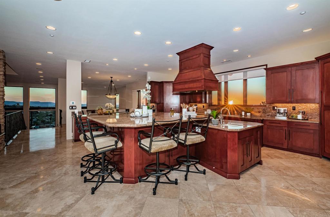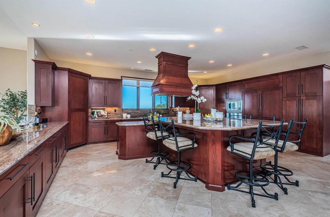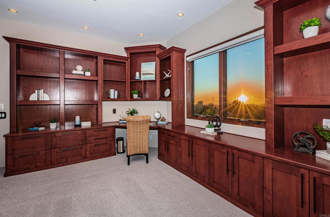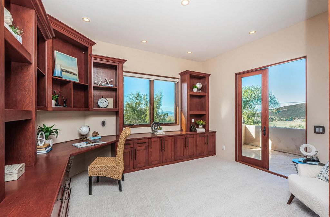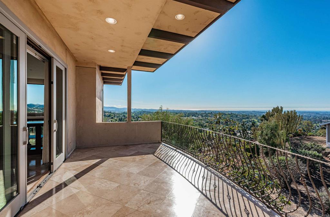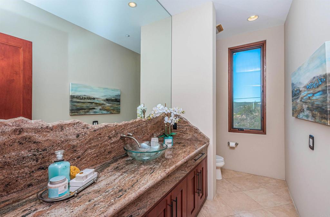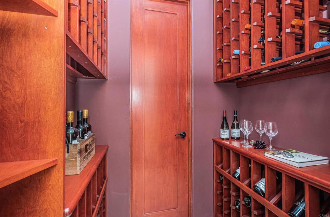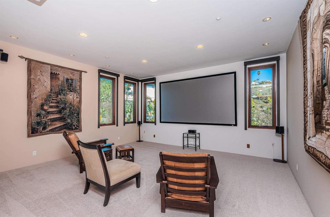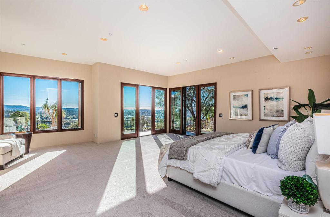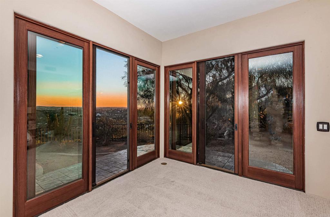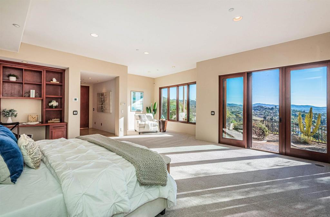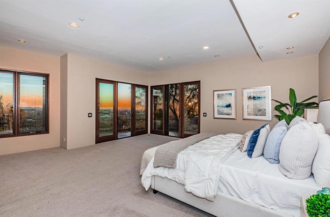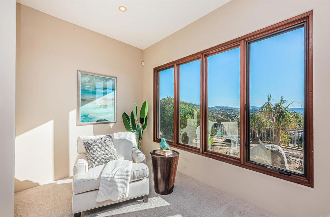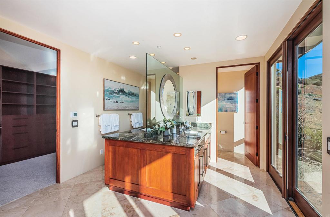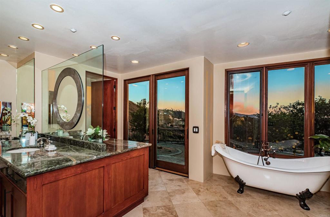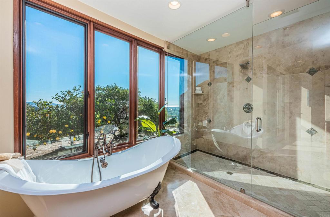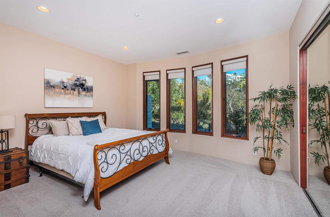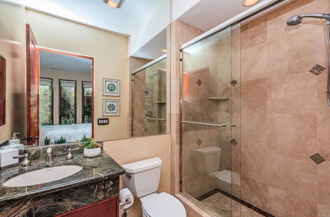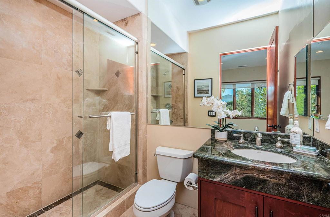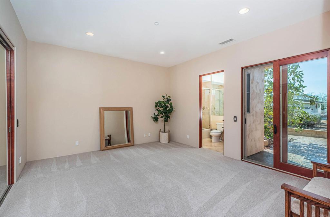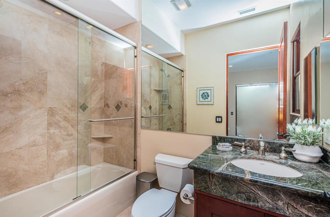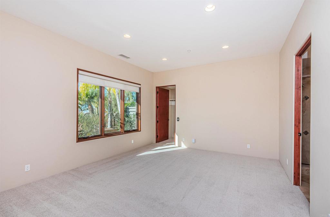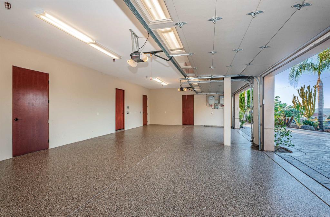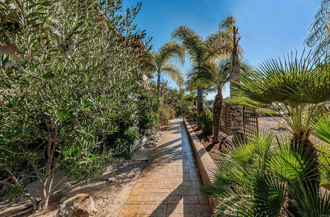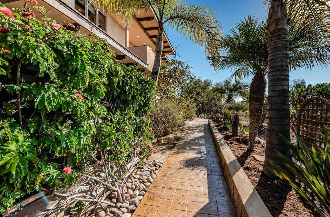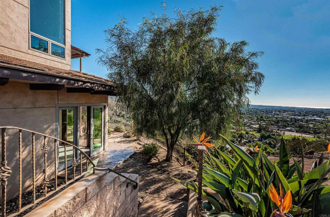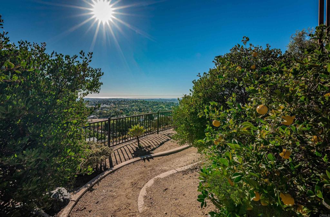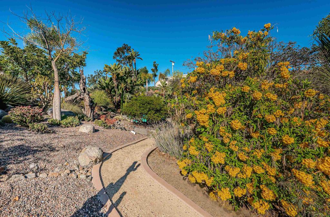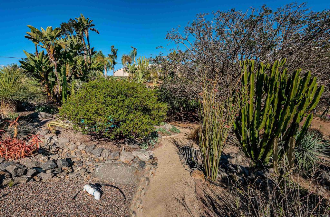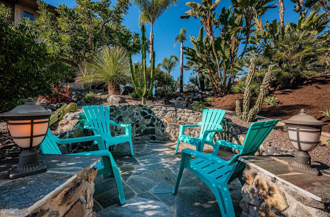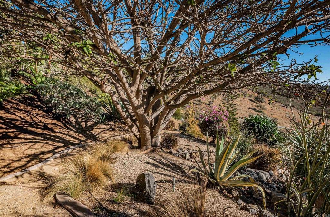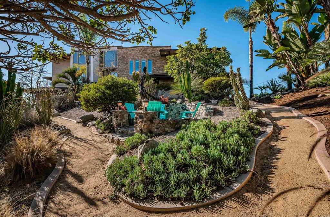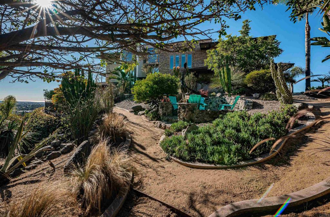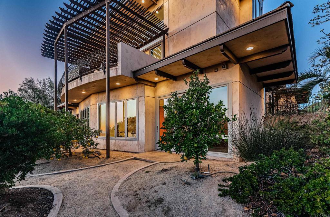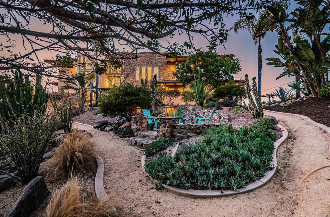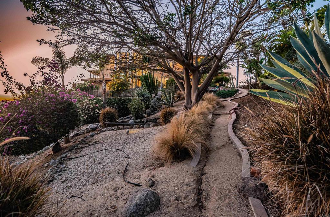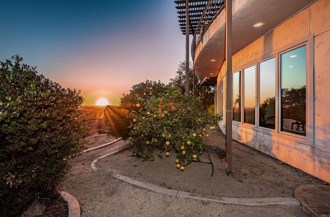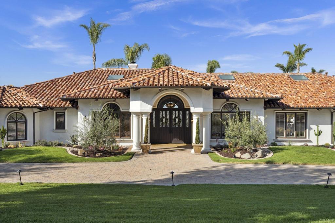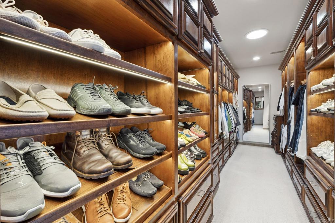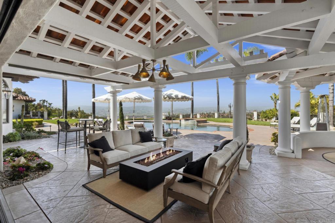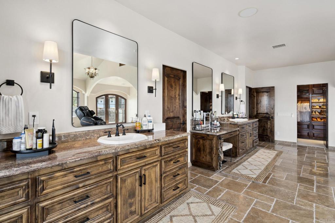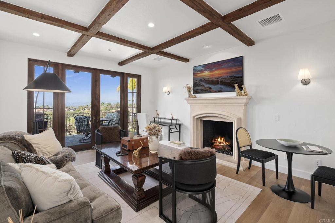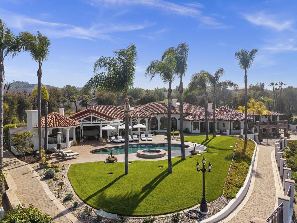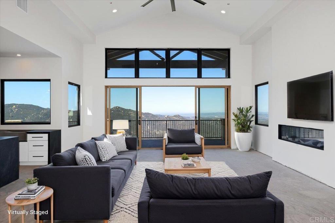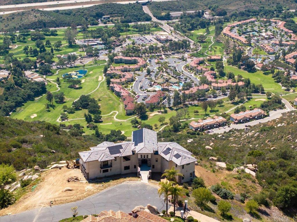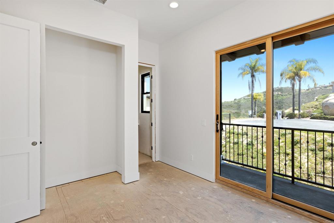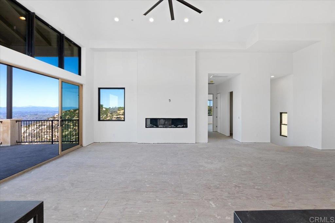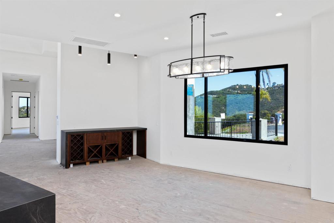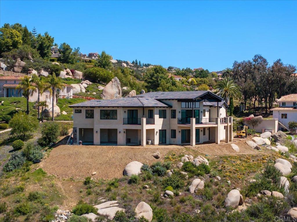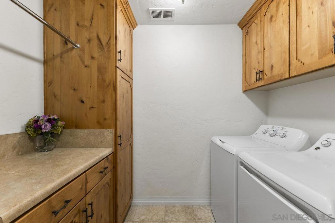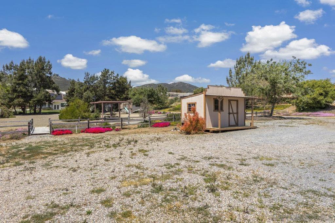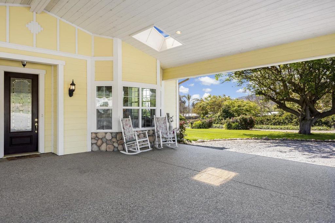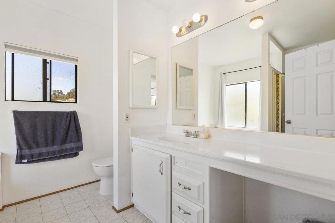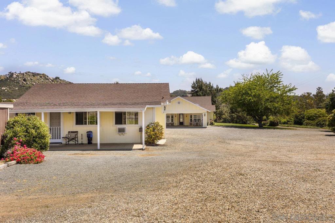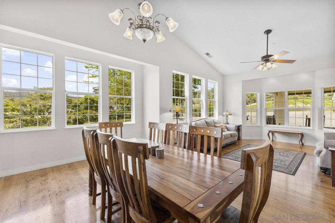2362 Edgehill Road is a custom masterpiece on 3.75 acres high above many surrounding homes. The home was designed by the owner and finished in 2003 in collaboration with famed local builder Norbert Waldenmayer. This stunning, 5,749 square foot home exudes style with contemporary architecture, lavish amenities, private living space, and breathtaking 270-degree panoramic views to the ocean and Catalina. As you pull up to the gated community you know you are arriving someplace different. The secure entry along with the long driveway in and out adds an element of safety and privacy. Head up the paved private road and notice how the coast comes into view along with loads of beautiful plants and native chaparral, many of which were chosen by the owner. There is nearly 10,000 square feet of freshly sealed stamped concrete around the home including the long private circular driveway that leads you to the 4-car garage and front entrance. The grand entrance features oversized travertine tile, custom cabinetry, marble countertops, and beautiful walls with a custom stone façade. Glance up to see the backside of the family room fireplace adding a special touch of warmth and glow to this welcoming entryway. From the entrance you can access all the bedrooms or head upstairs to the main living areas. At the top of the steps, you will find the living room with sprawling, floor-to-ceiling windows that provide tons of natural sunlight and breathtaking views and a built-in wet bar and patio access that extends the living space outside. The living room and deck provide a great spot for entertaining. The kitchen is spacious and open with views in all directions, the focal point is the island that measures ~7’ x 10’ and can seat 6-8 comfortably. You’ll also find a chef’s kitchen that features granite countertops, high-end amenities and appliances including a Dacor six-burner gas grill with an electric dual oven and a sub-zero built-in fridge/freezer. The dining room measures ~16’ x 15’ so there is plenty of room for large tables and entertaining large groups. There is also a view deck right off the dining room with a gas BBQ, room for a table and chairs if desired and gorgeous views to the West. Just off the kitchen is the family room complete with recessed lighting, a dual sided gas fireplace, and new carpet. The main level also features a well-appointed powder room, an office with gorgeous built-in cabinetry, and another private view deck with views. Next to the office is a 5-star home theatre room decked out with a huge movie screen, projector, speakers, and roll down black out shades for viewing any time of day. The Master Suite has total privacy as it sits alone on the South side and features lush carpet, private patio access, sweeping views, double closets and a lavish bathroom with a double-sided, duo-sink vanity, marble countertops, a standalone claw bathtub and a large, custom tile shower with views to the West. You can sit in the bathtub and watch the sunset if desired. The three secondary bedrooms are on the floor level as well. They are all spacious and feature the same lush carpet, large closets, and their own en-suite bathrooms. The 4-car garage has tons of storage space and fresh epoxy flooring. Additional features include three AC zones with an individual unit in the wine room, plus two whole house fans to help keep the house cool. For heat, the home features a boiler powering a zoned radiant heat system as well as a forced air system. In addition, there is a water pressure booster pump and a 10KW photovoltaic solar system with 44 powerful solar panels all paid off that convey with the sale! 2362 Edgehill Road truly is one of a kind and needs to be viewed to be appreciated fully (especially at night!). Interested parties are urged to reach out promptly.
Property Details
Price:
$2,789,000
MLS #:
NDP2501393
Status:
Active
Beds:
4
Baths:
5
Address:
2362 Edgehill Road
Type:
Single Family
Subtype:
Single Family Residence
Neighborhood:
92084vista
City:
Vista
Listed Date:
Feb 12, 2025
State:
CA
Finished Sq Ft:
5,749
ZIP:
92084
Lot Size:
163,350 sqft / 3.75 acres (approx)
Year Built:
2003
See this Listing
Thank you for visiting my website. I am Leanne Lager. I have been lucky enough to call north county my home for over 22 years now. Living in Carlsbad has allowed me to live the lifestyle of my dreams. I graduated CSUSM with a degree in Communications which has allowed me to utilize my passion for both working with people and real estate. I am motivated by connecting my clients with the lifestyle of their dreams. I joined Turner Real Estate based in beautiful downtown Carlsbad Village and found …
More About LeanneMortgage Calculator
Schools
School District:
Vista Unified
Interior
Appliances
Built- In, Convection Oven, Dishwasher, Double Oven, Disposal, Gas Cooktop, Gas Water Heater, Microwave, Refrigerator, Water Heater
Cooling
Central Air, Whole House Fan, Zoned
Fireplace Features
Decorative, Family Room, Fire Pit, Gas, See Through, Two Way
Flooring
Carpet, Tile
Heating
Central, Fireplace(s), Forced Air, Natural Gas
Interior Features
Attic Fan, Bar, Ceiling Fan(s), Copper Plumbing Full, Living Room Balcony, Open Floorplan, Pantry, Recessed Lighting, Two Story Ceilings, Vacuum Central, Wet Bar, Wired for Data, Wired for Sound
Window Features
Double Pane Windows, Insulated Windows
Exterior
Community Features
Foothills, Gutters, Biking, Hiking
Electric
220 Volts in Garage, Electricity – On Property
Exterior Features
Lighting, Balcony
Fencing
Partial
Foundation Details
Concrete Perimeter, Permanent
Garage Spaces
4.00
Lot Features
Cul- De- Sac, Landscaped, Lot Over 40000 Sqft, Sprinkler System
Parking Features
Direct Garage Access, Garage Faces Front, Garage – Two Door, R V Potential
Parking Spots
24.00
Pool Features
None
R V Parking Dimensions
Potential Space
Roof
Asphalt, Concrete
Security Features
Automatic Gate, Carbon Monoxide Detector(s), Fire Sprinkler System, Gated Community, Security Lights, Smoke Detector(s)
Sewer
Conventional Septic
Spa Features
None
Stories Total
2
View
Catalina, City Lights, Coastline, Hills, Ocean, Panoramic
Financial
Association Fee
0.00
Utilities
Cable Available, See Remarks, Electricity Connected
Map
Community
- Address2362 Edgehill Road Vista CA
- Area92084 – Vista
- CityVista
- CountySan Diego
- Zip Code92084
Similar Listings Nearby
- 5955 Lake Vista Drive
Bonsall, CA$3,499,000
4.63 miles away
- 9607 Misty Meadow Lane
Escondido, CA$3,300,000
4.11 miles away
- 3232 N Twin Oaks Valley Rd
San Marcos, CA$3,295,000
1.92 miles away
 Courtesy of Redfin Corporation. Disclaimer: All data relating to real estate for sale on this page comes from the Broker Reciprocity (BR) of the California Regional Multiple Listing Service. Detailed information about real estate listings held by brokerage firms other than Leanne include the name of the listing broker. Neither the listing company nor Leanne shall be responsible for any typographical errors, misinformation, misprints and shall be held totally harmless. The Broker providing this data believes it to be correct, but advises interested parties to confirm any item before relying on it in a purchase decision. Copyright 2025. California Regional Multiple Listing Service. All rights reserved.
Courtesy of Redfin Corporation. Disclaimer: All data relating to real estate for sale on this page comes from the Broker Reciprocity (BR) of the California Regional Multiple Listing Service. Detailed information about real estate listings held by brokerage firms other than Leanne include the name of the listing broker. Neither the listing company nor Leanne shall be responsible for any typographical errors, misinformation, misprints and shall be held totally harmless. The Broker providing this data believes it to be correct, but advises interested parties to confirm any item before relying on it in a purchase decision. Copyright 2025. California Regional Multiple Listing Service. All rights reserved. 2362 Edgehill Road
Vista, CA
LIGHTBOX-IMAGES



