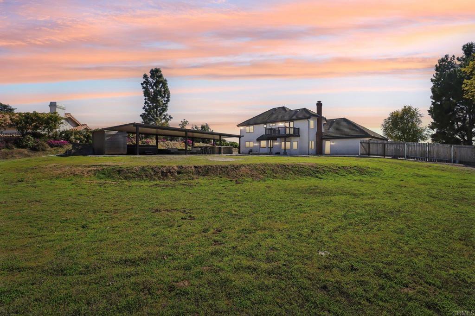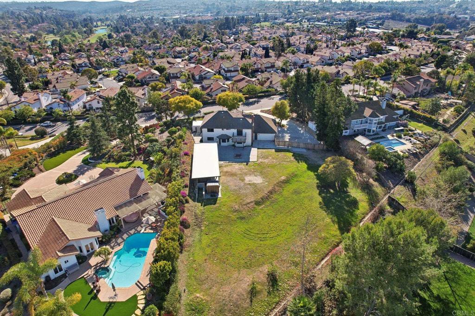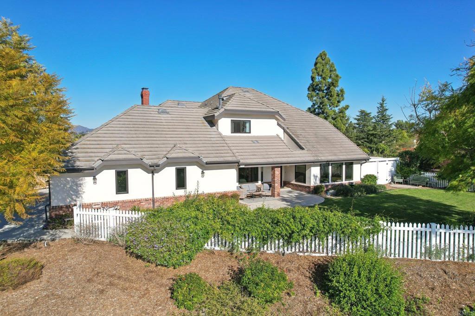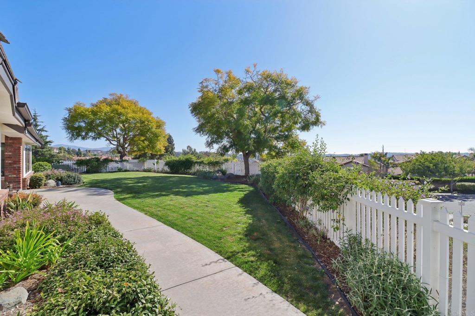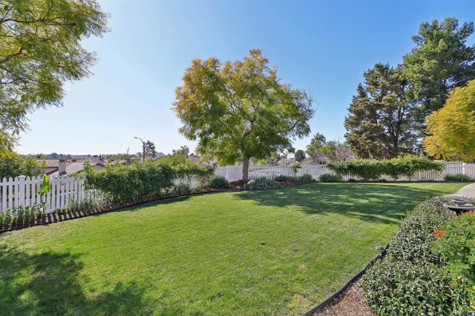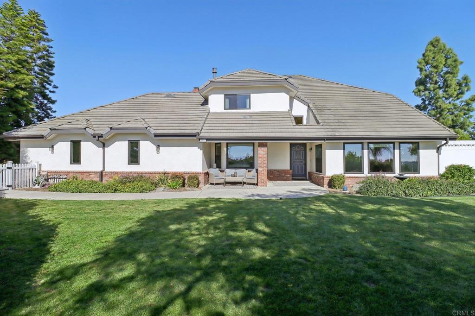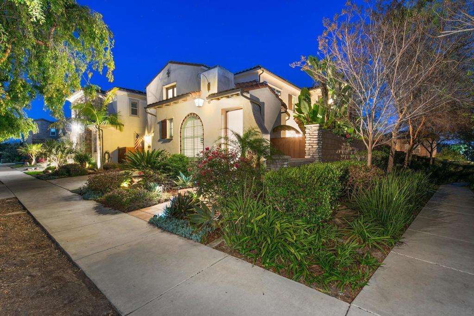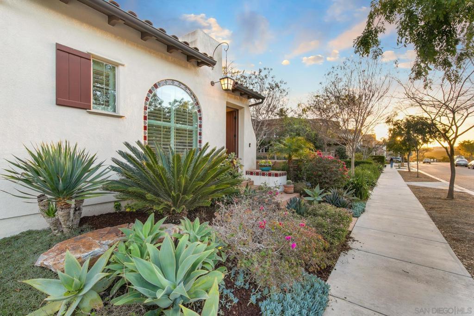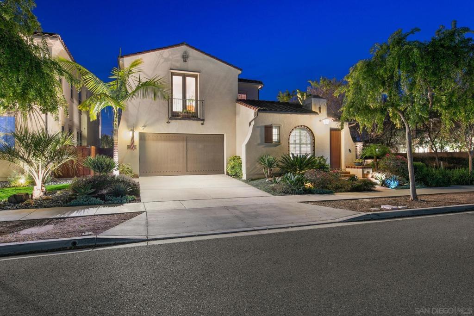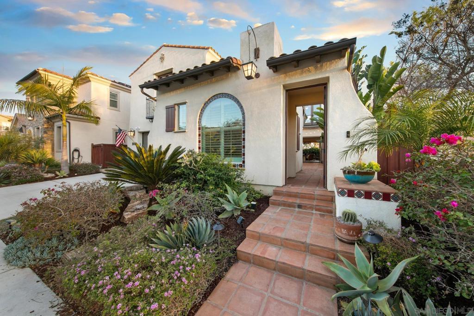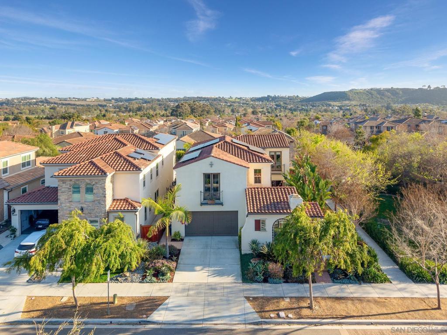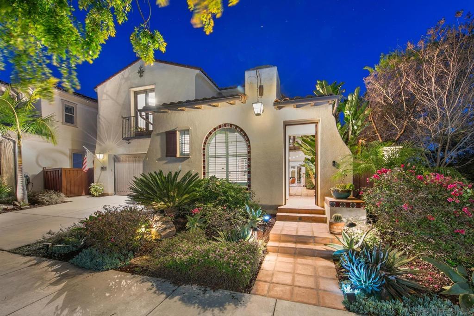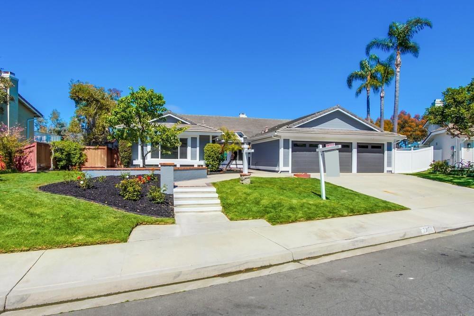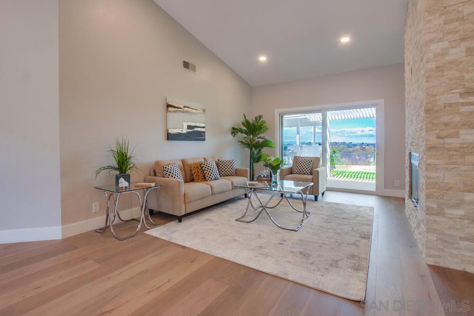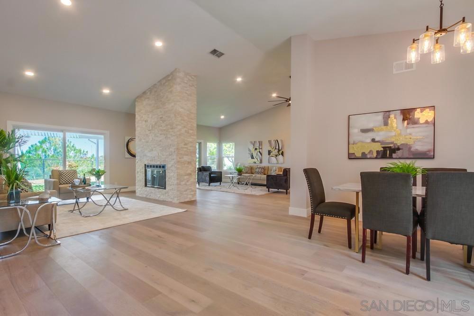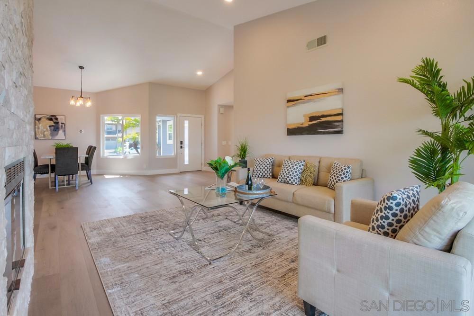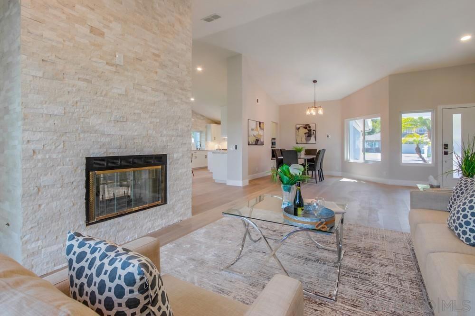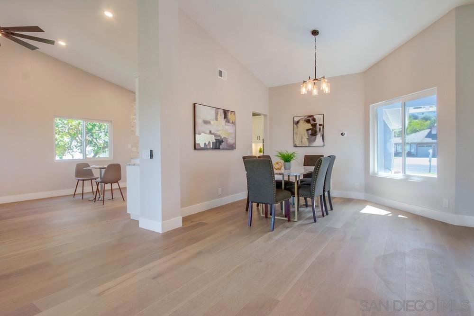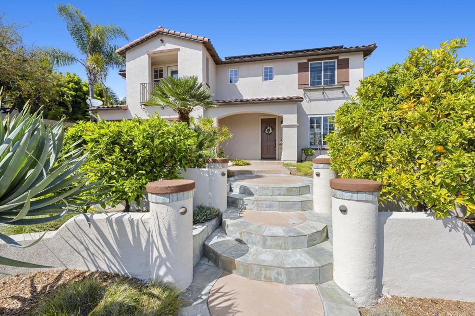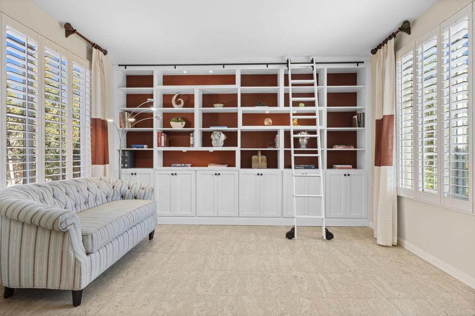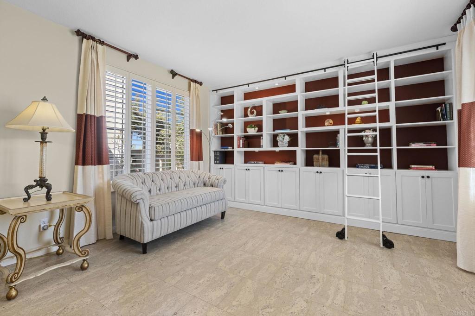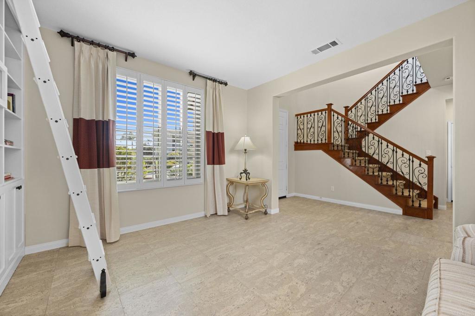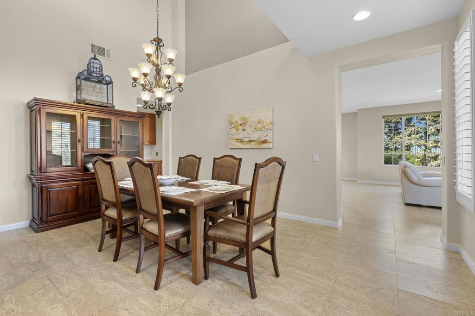Shadowridge Gem with Panoramic Views &' Exceptional Outdoor Living. Perched on an elevated .84-acre private lot, this Shadowridge masterpiece offers breathtaking views and ultimate privacy. Unwind on the charming front porch, where lush landscaping and a manicured lawn set the perfect scene for enjoying stunning sunsets. Step inside this executive residence and discover a thoughtfully designed floor plan, including a full bedroom and bath on the main level, plus a versatile front sitting/bonus room. The gourmet kitchen is a chef’s dream, featuring Brazilian granite countertops, a travertine backsplash, refinished cabinetry, a Dutch door, built-in desk, walk-in pantry, and an expansive center island—perfect for gathering. Upstairs, the primary suite is a true retreat, complete with French doors leading to a private balcony, a remodeled spa-like bath, a stone fireplace, and custom limestone and granite tile finishes. Two additional spacious bedrooms and a well-appointed guest bath complete the upper level. The backyard is an entertainer’s paradise, offering flat, usable space with infrastructure already in place for a guest house (water &' sewer installed) and a future pool (meter, utilities, and equipment enclosure ready to go). Enjoy two gas fire pits, an 8-person jacuzzi, and a 6-person steam sauna. The expansive covered patio is designed for seamless entertaining, featuring a custom outdoor kitchen with a large island, built-in drink cooler with drainage, a 5-burner BBQ, a restaurant-grade griddle, two stovetop burners, space for two refrigerators, an ice maker, deep fryer, and a large sink—all enhanced by dimmable lighting for the perfect ambiance. Additional highlights include new cedar fencing along the driveway and enclosed dog run, an oversized three-car garage with ample storage, low HOA fees, and a prime location close to top-rated schools, shopping, and freeway access. Don’t miss this rare opportunity to own a one-of-a-kind Shadowridge estate—schedule your private tour today!
Property Details
Price:
$1,675,000
MLS #:
NDP2501821
Status:
Active Under Contract
Beds:
4
Baths:
3
Address:
2021 Oak Glen Dr
Type:
Single Family
Subtype:
Single Family Residence
Neighborhood:
92081vista
City:
Vista
Listed Date:
Feb 20, 2025
State:
CA
Finished Sq Ft:
3,096
ZIP:
92081
Lot Size:
36,590 sqft / 0.84 acres (approx)
Year Built:
1989
See this Listing
Thank you for visiting my website. I am Leanne Lager. I have been lucky enough to call north county my home for over 22 years now. Living in Carlsbad has allowed me to live the lifestyle of my dreams. I graduated CSUSM with a degree in Communications which has allowed me to utilize my passion for both working with people and real estate. I am motivated by connecting my clients with the lifestyle of their dreams. I joined Turner Real Estate based in beautiful downtown Carlsbad Village and found …
More About LeanneMortgage Calculator
Schools
School District:
Vista Unified
Interior
Cooling
Central Air
Fireplace Features
Living Room
Exterior
Association Amenities
Maintenance Grounds
Community Features
Sidewalks, Street Lights
Garage Spaces
3.00
Lot Features
Back Yard
Parking Spots
3.00
Pool Features
None
Sewer
Public Sewer
Stories Total
2
View
See Remarks
Financial
Association Fee
46.00
HOA Name
Shadowridge HOA
Map
Community
- Address2021 Oak Glen Dr Vista CA
- Area92081 – Vista
- CityVista
- CountySan Diego
- Zip Code92081
Similar Listings Nearby
- 3605 Four Peaks St
Carlsbad, CA$2,150,000
3.29 miles away
- 2334 Kimberly Ct
Carlsbad, CA$2,149,900
4.87 miles away
- 1580 Martingale Court
Carlsbad, CA$2,100,000
4.88 miles away
 Courtesy of Coastal Premier Properties. Disclaimer: All data relating to real estate for sale on this page comes from the Broker Reciprocity (BR) of the California Regional Multiple Listing Service. Detailed information about real estate listings held by brokerage firms other than Leanne include the name of the listing broker. Neither the listing company nor Leanne shall be responsible for any typographical errors, misinformation, misprints and shall be held totally harmless. The Broker providing this data believes it to be correct, but advises interested parties to confirm any item before relying on it in a purchase decision. Copyright 2025. California Regional Multiple Listing Service. All rights reserved.
Courtesy of Coastal Premier Properties. Disclaimer: All data relating to real estate for sale on this page comes from the Broker Reciprocity (BR) of the California Regional Multiple Listing Service. Detailed information about real estate listings held by brokerage firms other than Leanne include the name of the listing broker. Neither the listing company nor Leanne shall be responsible for any typographical errors, misinformation, misprints and shall be held totally harmless. The Broker providing this data believes it to be correct, but advises interested parties to confirm any item before relying on it in a purchase decision. Copyright 2025. California Regional Multiple Listing Service. All rights reserved. 2021 Oak Glen Dr
Vista, CA
LIGHTBOX-IMAGES



