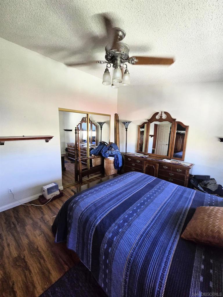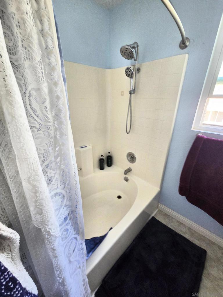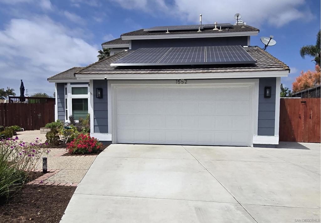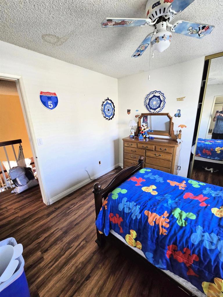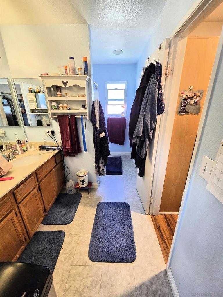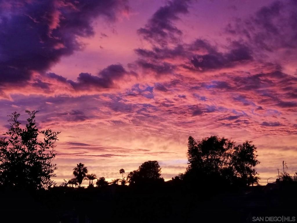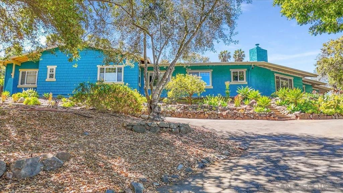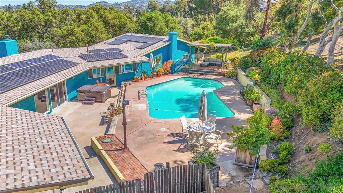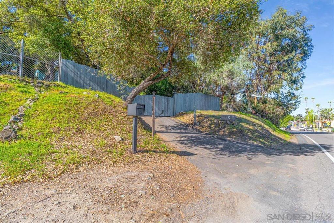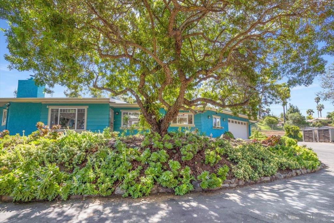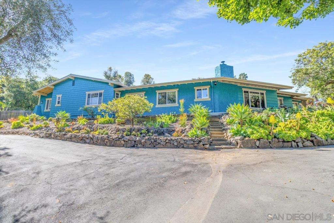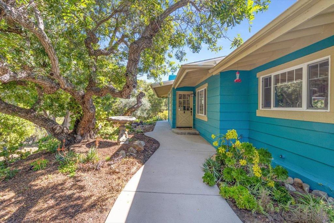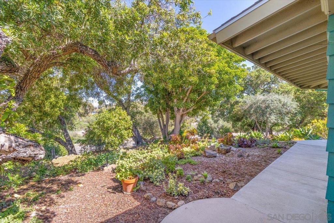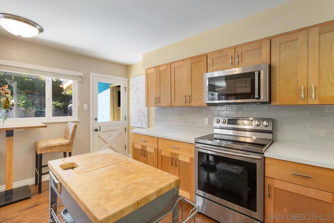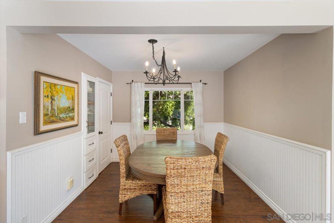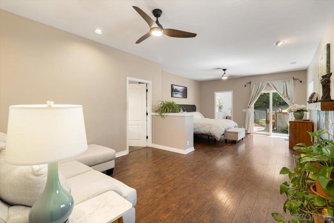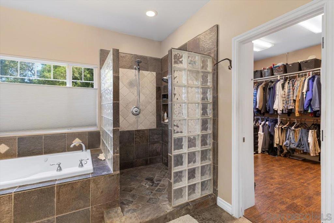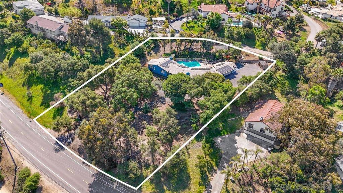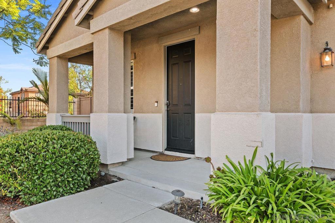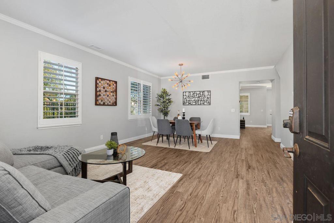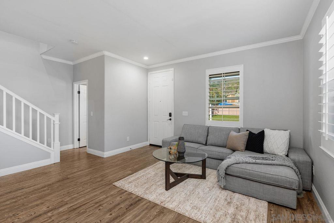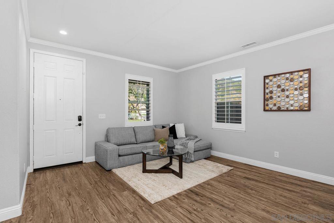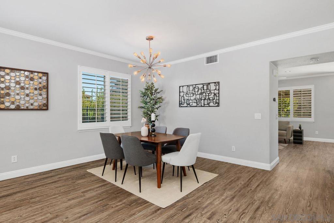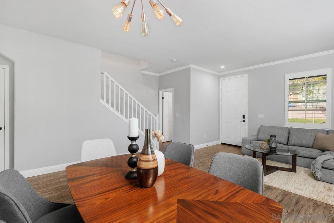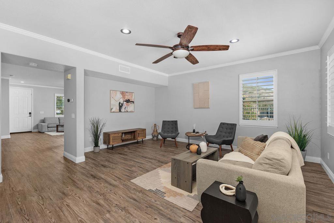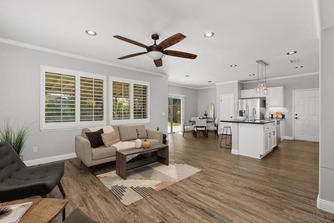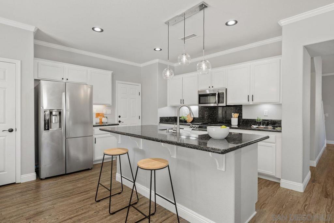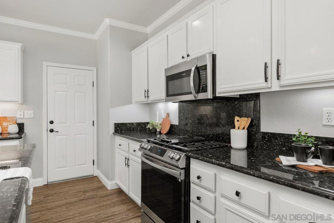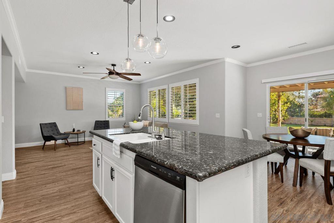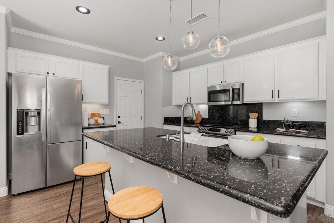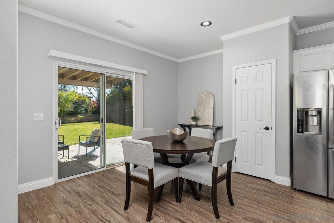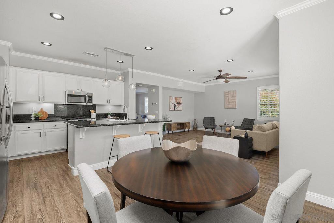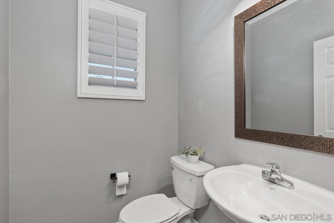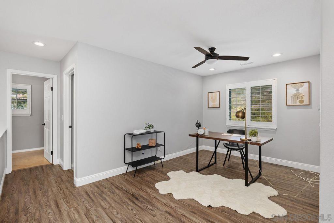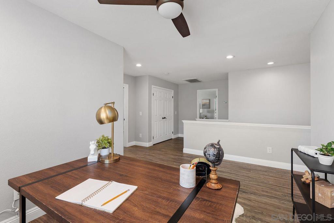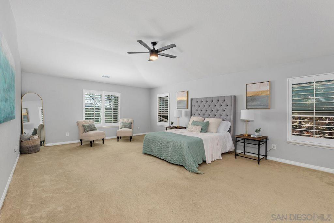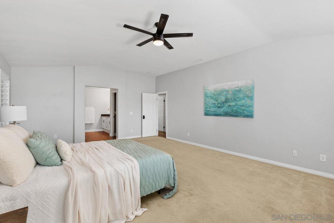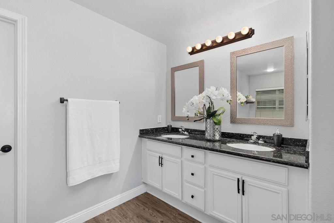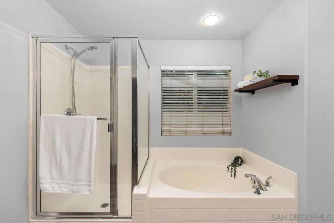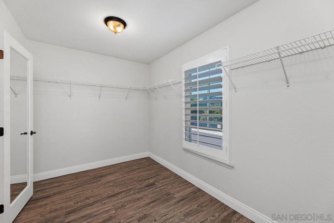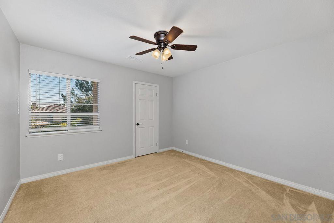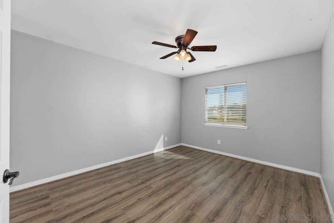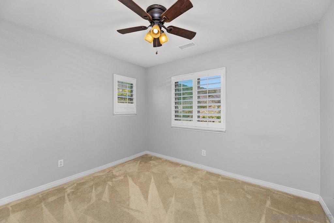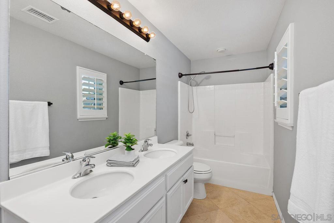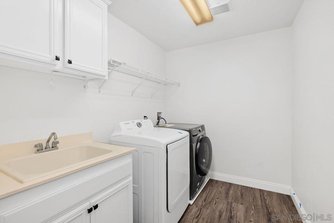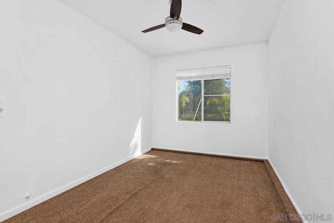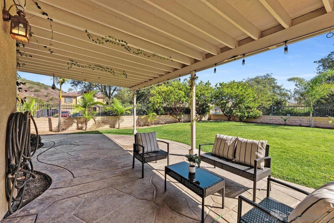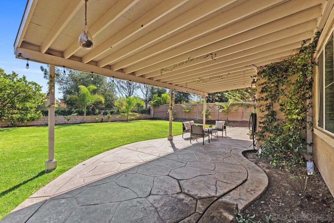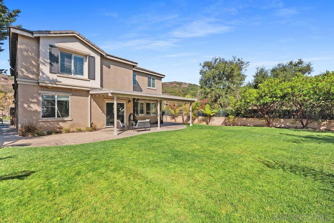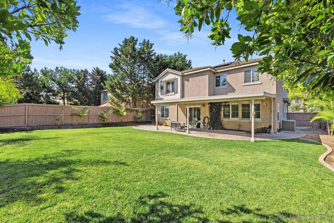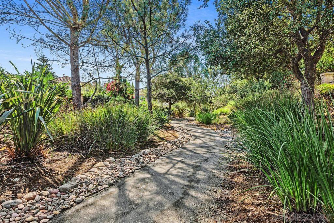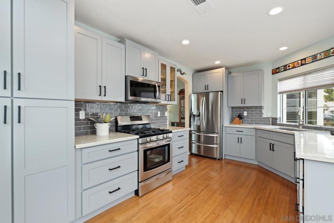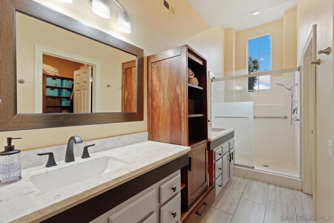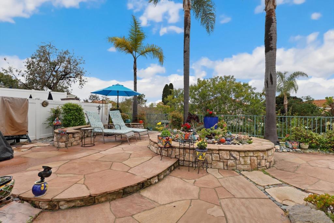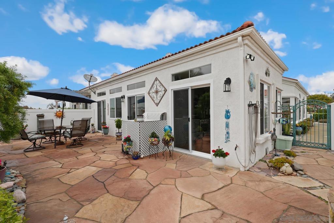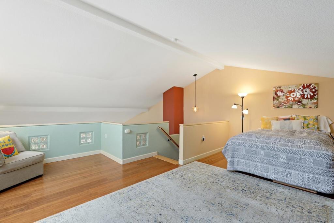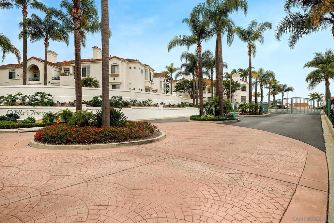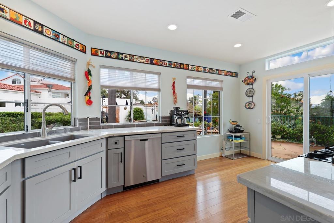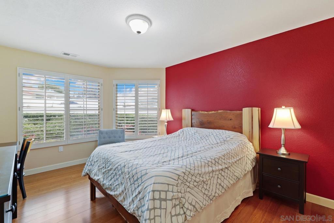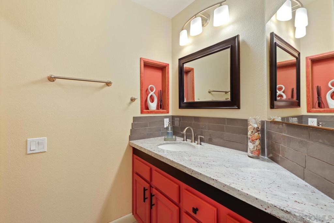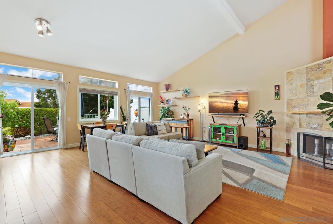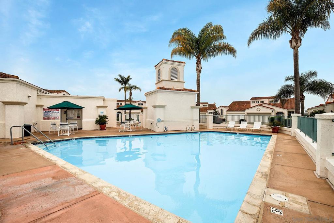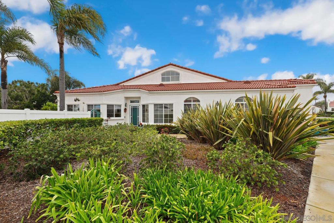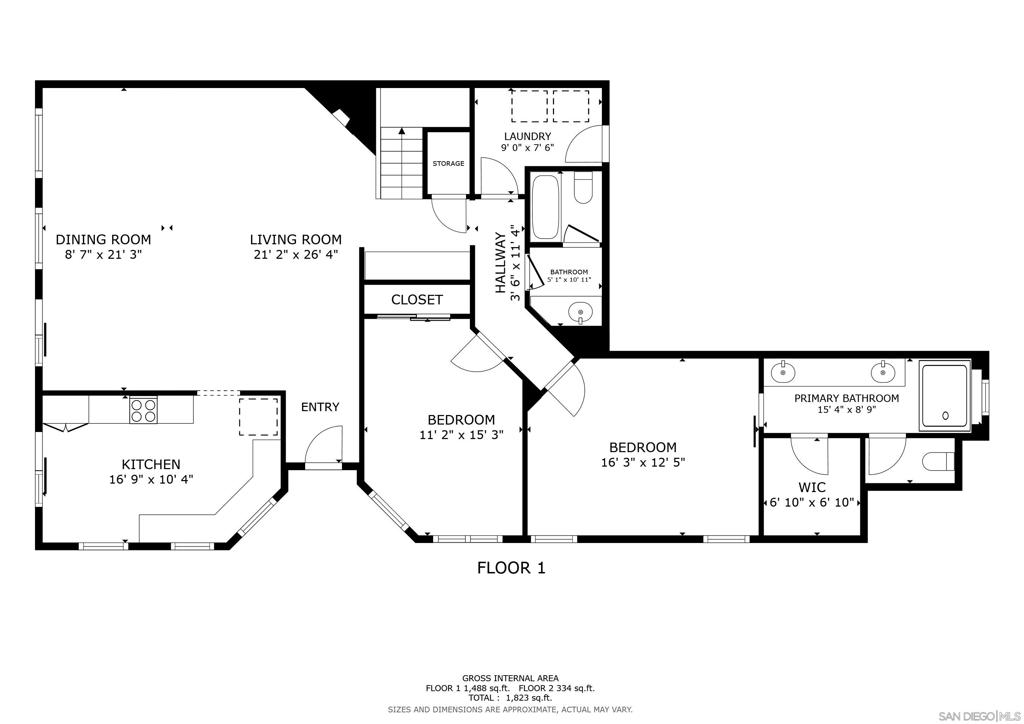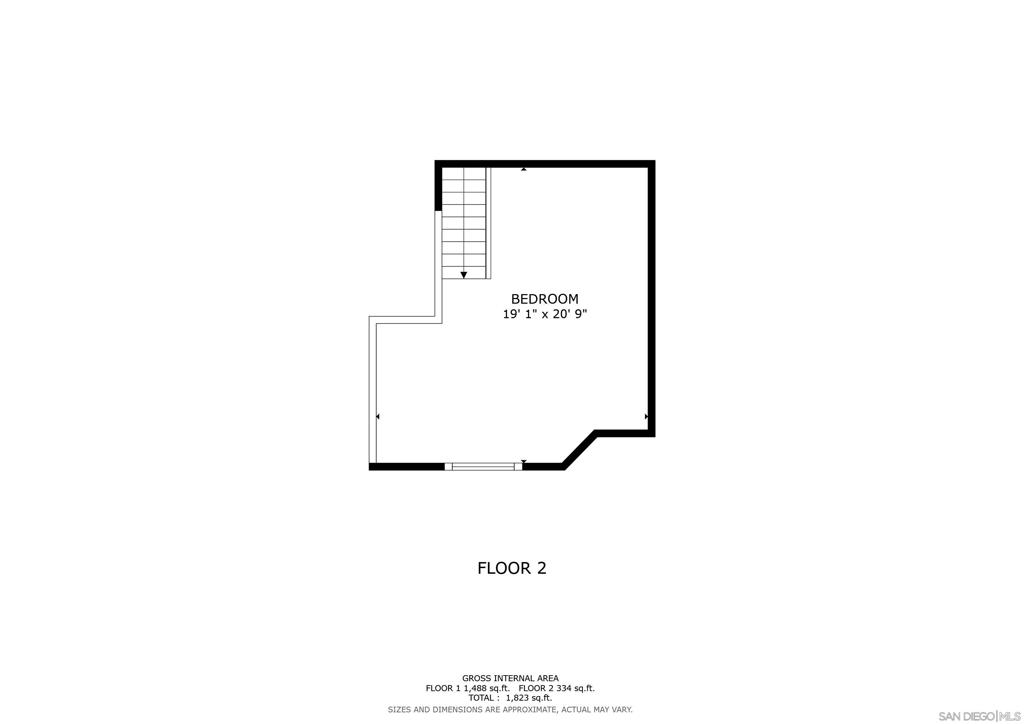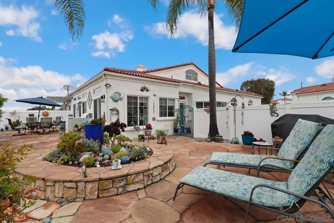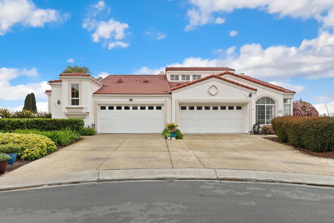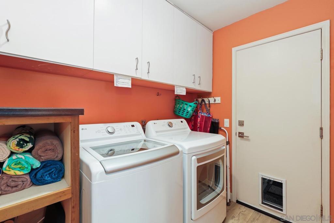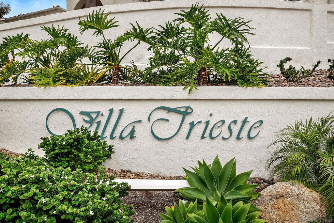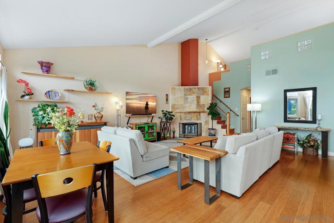Stunning 4-Bedroom Home with Park-Like Grounds &' Modern Kitchen Step into your dream home! Situated at the end of a tranquil cul-de-sac, this charming 4-bedroom, 3-bath residence is set on an expansive .33-acre lot (14,469 sq ft) that seamlessly combines elegance with nature''s sunsets and tranquility. Key Features: Remodeled Kitchen: The heart of the home, this kitchen has been thoughtfully upgraded to meet the needs of modern living. Boasting state-of-the-art appliances, sleek counter-tops, and custom cabinetry, it offers both style and functionality for the home chef and entertainer alike. Spacious Living: Enjoy a versatile floor plan that includes a convenient full bath and bedroom on the lower level, perfect for hosting guests or accommodating extended family. Outdoor Oasis: Create lasting memories in the park-like yard equipped with an above-ground swimming pool, enhanced by upgraded decking, ideal for summer entertainment or peaceful relaxation. Spectacular Landscaping: Immerse yourself in a fully landscaped backyard, providing a picturesque escape with plenty of space for outdoor activities and gardening endeavors. Additionally, RV parking is an added bonus. Prime Location: Enjoy the privacy and safety of a home nestled at the end of a quiet cul-de-sac, making it an ideal spot for families. Room to Grow: With its generously sized lot, this property offers abundant potential for customization or future expansion. Imagine yourself in this harmonious blend of modern luxury and serene living. This extraordinary home is a rare market offering—act fast! Stunning 4-Bedroom Home with Park-Like Grounds &' Modern Kitchen Step into your dream home! Situated at the end of a tranquil cul-de-sac, this charming 4-bedroom, 3-bath residence is set on an expansive .33-acre lot (14,469 sq ft) that seamlessly combines elegance with nature''s sunsets and tranquility. Key Features: Remodeled Kitchen: The heart of the home, this kitchen has been thoughtfully upgraded to meet the needs of modern living. Boasting state-of-the-art appliances, sleek countertops, and custom cabinetry, it offers both style and functionality for the home chef and entertainer alike. Spacious Living: Enjoy a versatile floor plan that includes a convenient full bath and bedroom on the lower level, perfect for hosting guests or accommodating extended family. Outdoor Oasis: Create lasting memories in the park-like yard equipped with an above-ground swimming pool, enhanced by upgraded decking, ideal for summer entertainment or peaceful relaxation. Spectacular Landscaping: Immerse yourself in a fully landscaped backyard, providing a picturesque escape with plenty of space for outdoor activities and gardening endeavors. Additionally, RV parking is an added bonus. Prime Location: Enjoy the privacy and safety of a home nestled at the end of a quiet cul-de-sac, making it an ideal spot for families. Room to Grow: With its generously sized lot, this property offers abundant potential for customization or future expansion.
Property Details
Price:
$984,900
MLS #:
250026510SD
Status:
Active
Beds:
4
Baths:
3
Address:
1552 Merlot Ct
Type:
Single Family
Subtype:
Single Family Residence
Neighborhood:
92083vista
City:
Vista
Listed Date:
May 4, 2025
State:
CA
Finished Sq Ft:
1,803
ZIP:
92083
Year Built:
1989
See this Listing
Thank you for visiting my website. I am Leanne Lager. I have been lucky enough to call north county my home for over 22 years now. Living in Carlsbad has allowed me to live the lifestyle of my dreams. I graduated CSUSM with a degree in Communications which has allowed me to utilize my passion for both working with people and real estate. I am motivated by connecting my clients with the lifestyle of their dreams. I joined Turner Real Estate based in beautiful downtown Carlsbad Village and found …
More About LeanneMortgage Calculator
Schools
Interior
Appliances
Dishwasher, Disposal, Built- In Range, Counter Top
Cooling
Central Air, Electric
Fireplace Features
Family Room
Heating
Electric, Forced Air
Exterior
Fencing
Wood
Garage Spaces
2.00
Parking Features
Carport, Driveway, Attached Carport, Concrete, Garage Faces Front, Garage – Single Door
Parking Spots
5.00
Pool Features
Above Ground
Stories Total
2
Financial
Map
Community
- Address1552 Merlot Ct Vista CA
- Area92083 – Vista
- CityVista
- CountySan Diego
- Zip Code92083
Similar Listings Nearby
- 1131 Vale Terrace Dr
Vista, CA$1,275,000
2.94 miles away
- 590 Toota Ct.
Oceanside, CA$1,275,000
4.90 miles away
- 3319 Tripoli Way
Oceanside, CA$1,269,000
2.26 miles away
 Courtesy of Consolidated Home Loans. Disclaimer: All data relating to real estate for sale on this page comes from the Broker Reciprocity (BR) of the California Regional Multiple Listing Service. Detailed information about real estate listings held by brokerage firms other than Leanne include the name of the listing broker. Neither the listing company nor Leanne shall be responsible for any typographical errors, misinformation, misprints and shall be held totally harmless. The Broker providing this data believes it to be correct, but advises interested parties to confirm any item before relying on it in a purchase decision. Copyright 2025. California Regional Multiple Listing Service. All rights reserved.
Courtesy of Consolidated Home Loans. Disclaimer: All data relating to real estate for sale on this page comes from the Broker Reciprocity (BR) of the California Regional Multiple Listing Service. Detailed information about real estate listings held by brokerage firms other than Leanne include the name of the listing broker. Neither the listing company nor Leanne shall be responsible for any typographical errors, misinformation, misprints and shall be held totally harmless. The Broker providing this data believes it to be correct, but advises interested parties to confirm any item before relying on it in a purchase decision. Copyright 2025. California Regional Multiple Listing Service. All rights reserved. 1552 Merlot Ct
Vista, CA
LIGHTBOX-IMAGES



