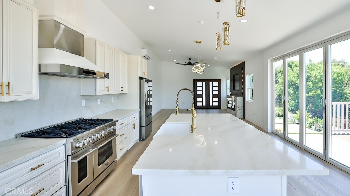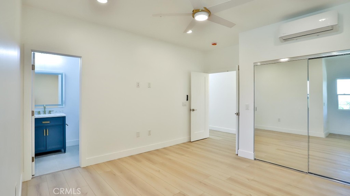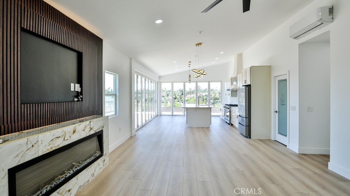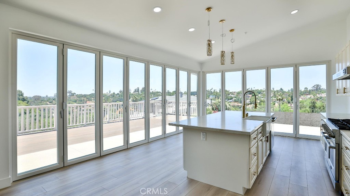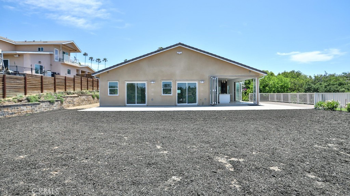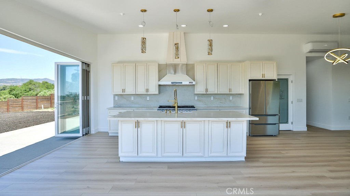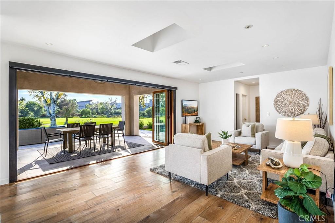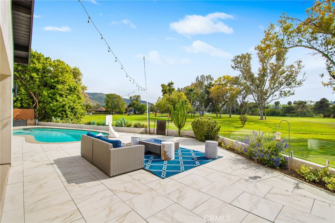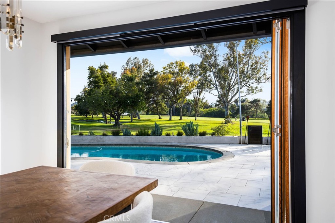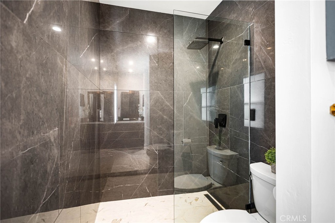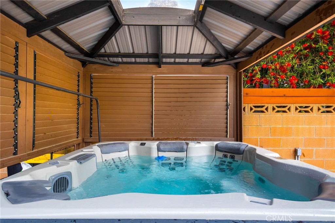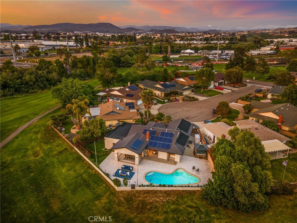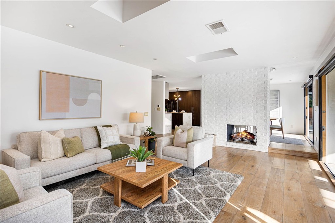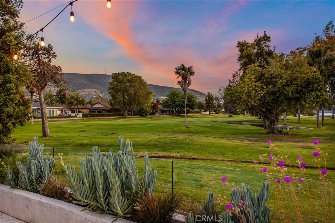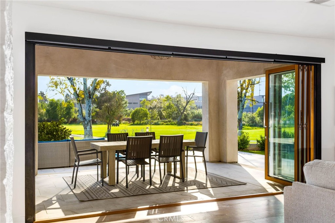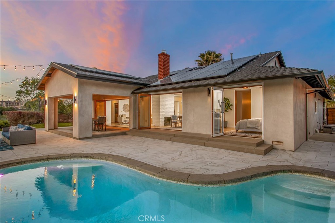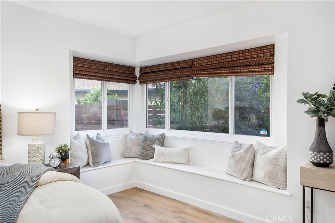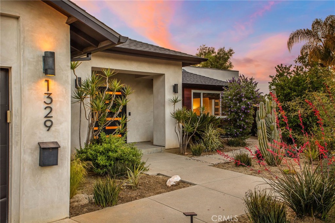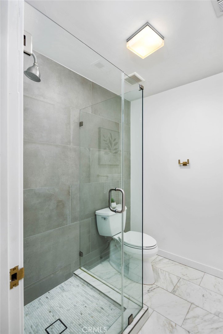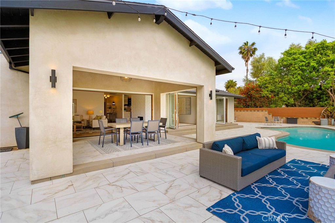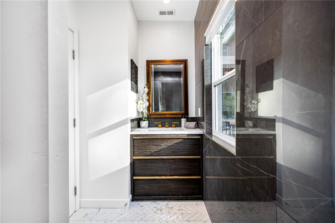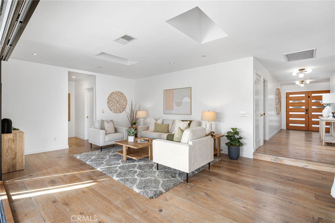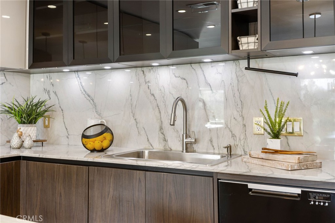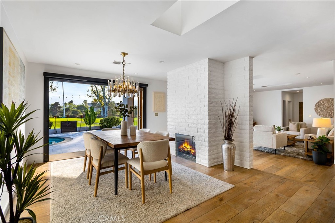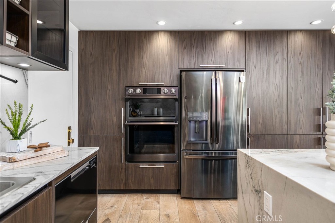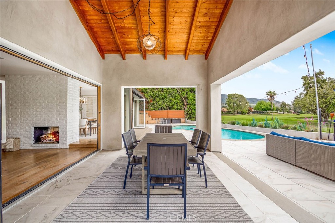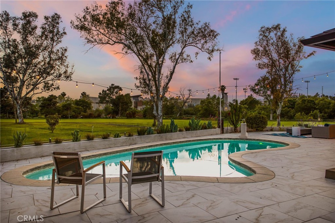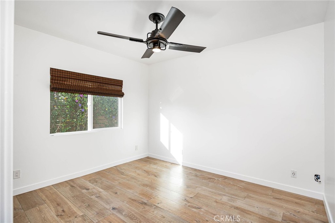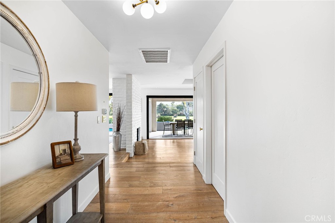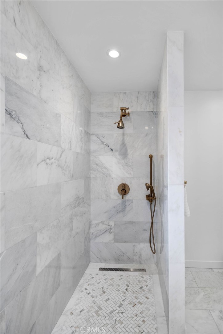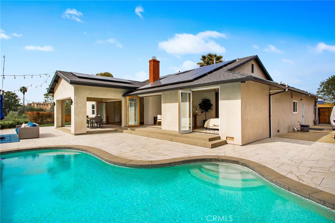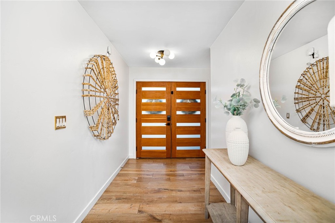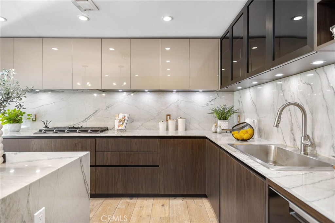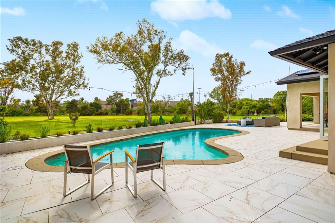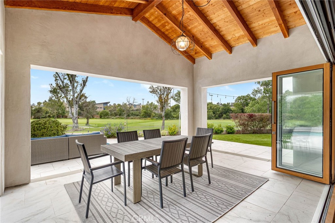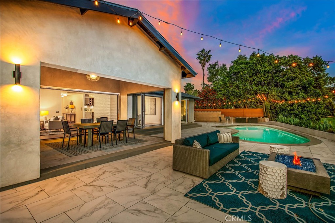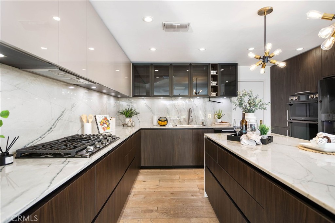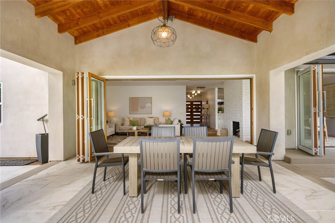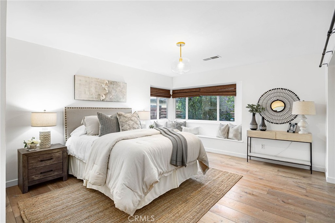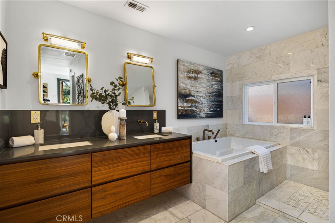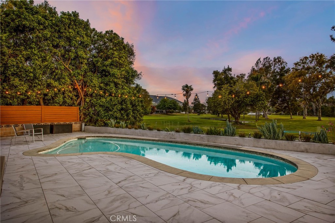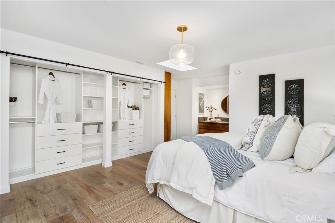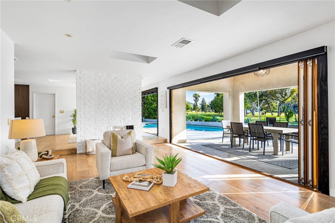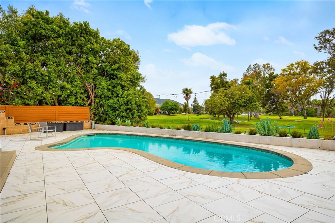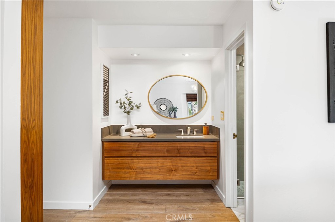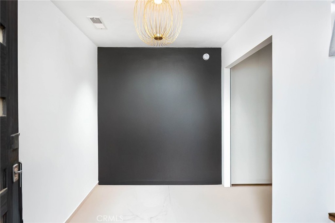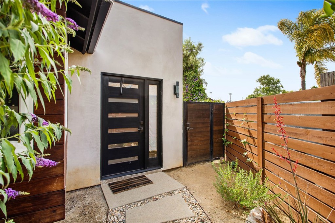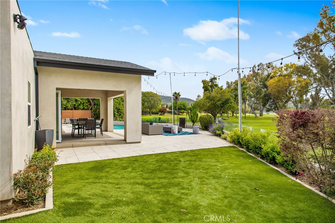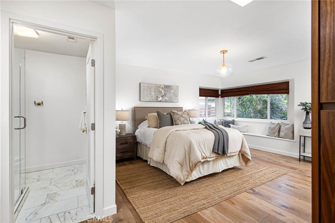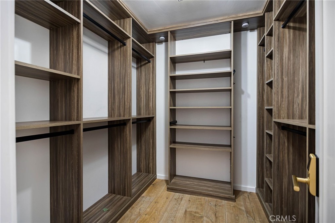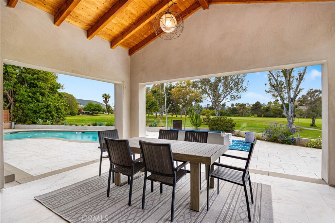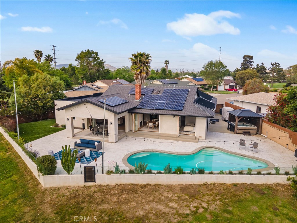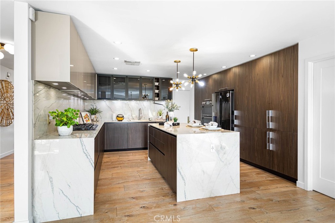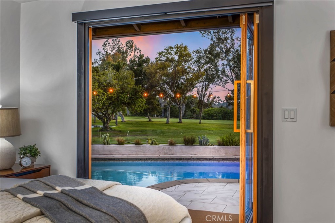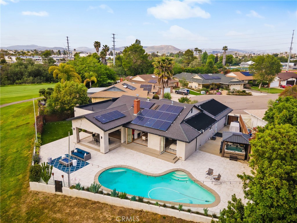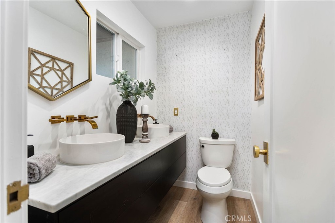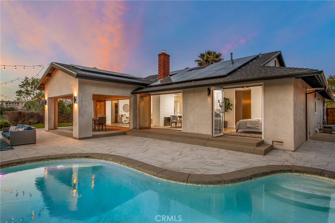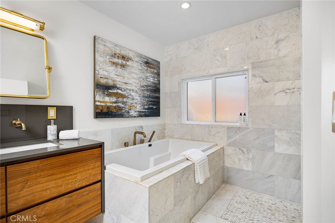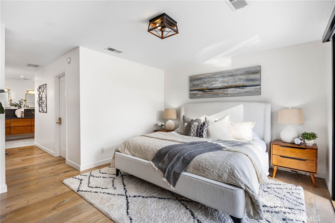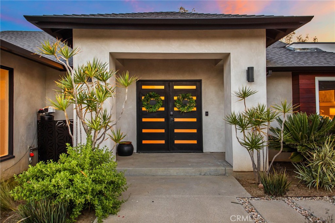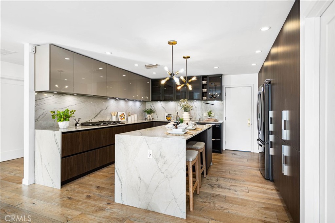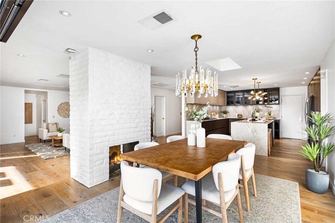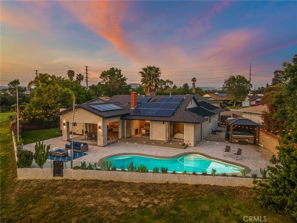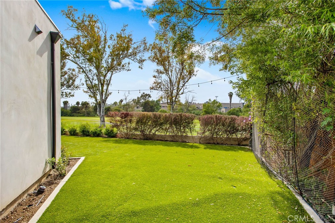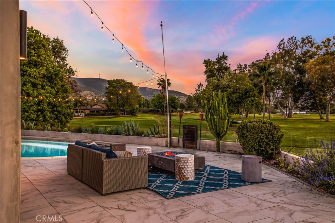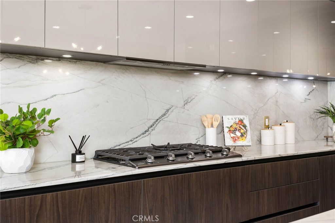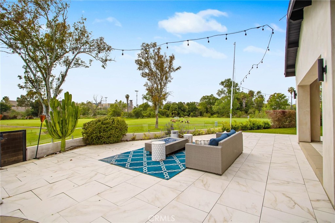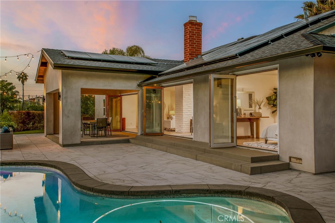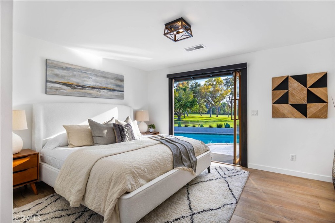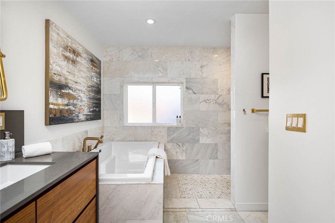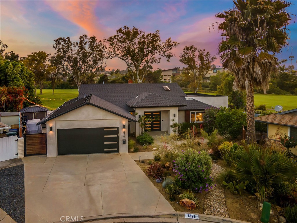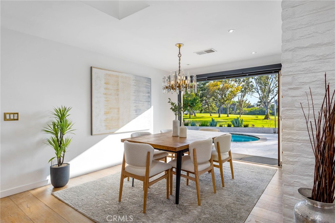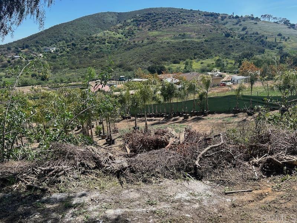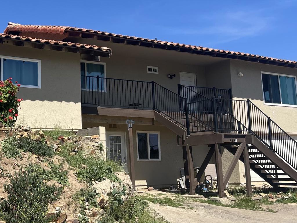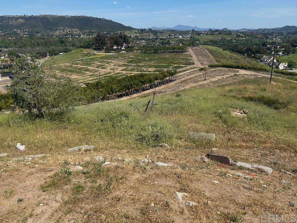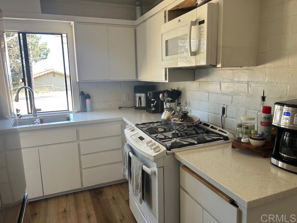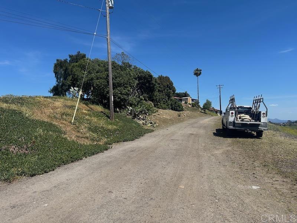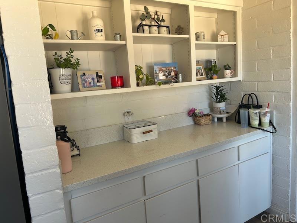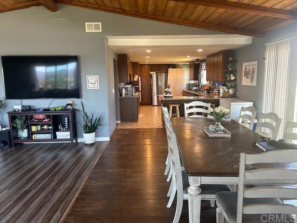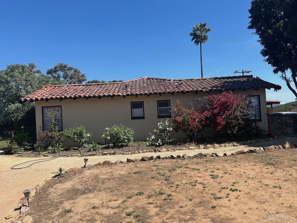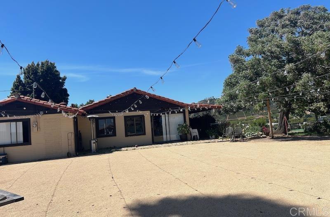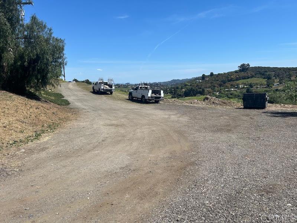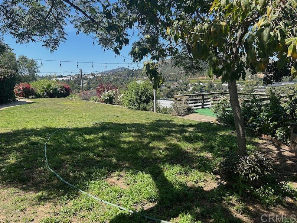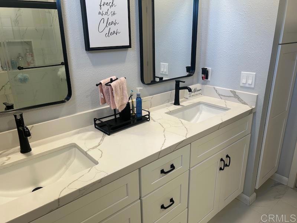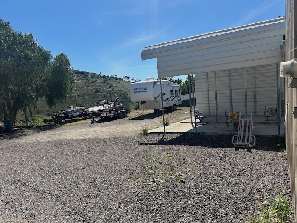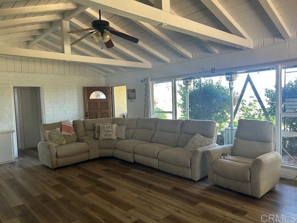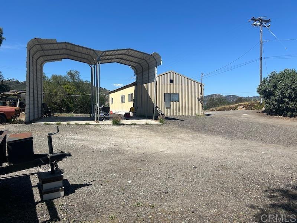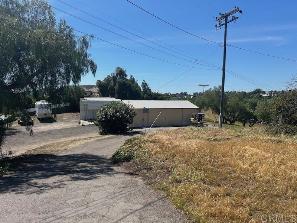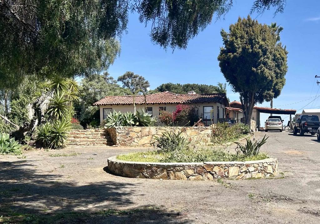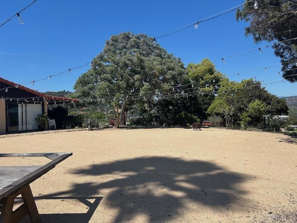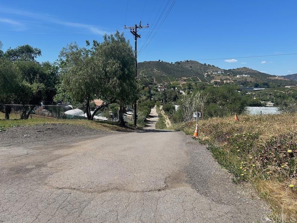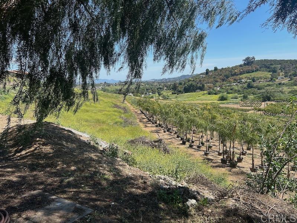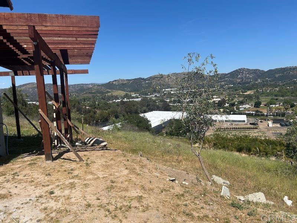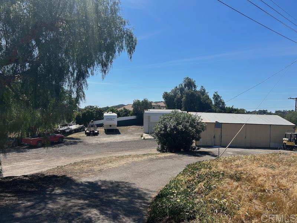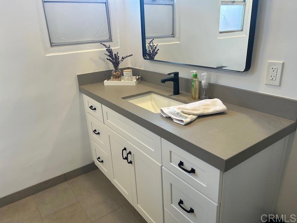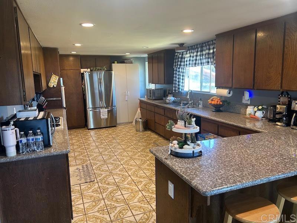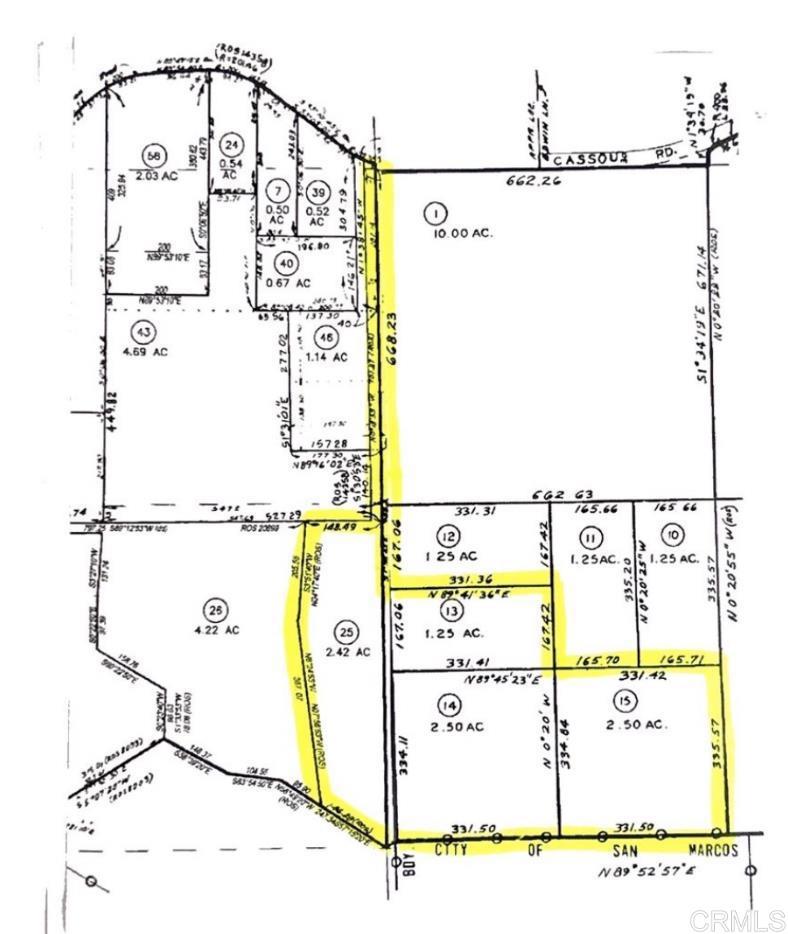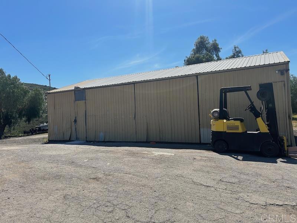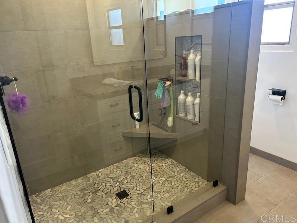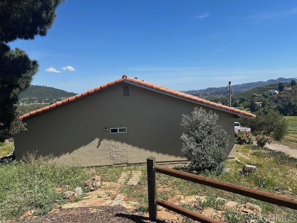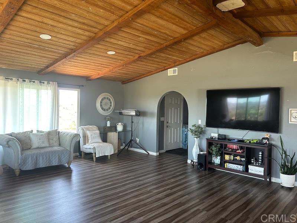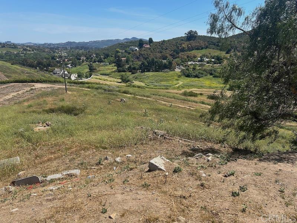Single-Level Home with Attached ADU on Over .47 of an Acre
Welcome to your dream home—a rare blend of modern luxury, thoughtful design, and everyday functionality. This spacious single-level residence offers 2,089 square feet of beautifully crafted living space, thoughtfully paired with a 589-square-foot attached 1-bedroom, 1-bathroom ADU (Accessory Dwelling Unit). Whether you''re looking to accommodate extended family, host guests, or generate rental income, this versatile setup offers endless possibilities.
Step inside the main house, where you''ll find an inviting open-concept layout flooded with natural light. The home features three generously sized primary suites, each with its own private en-suite bathroom, providing the perfect retreat for every family member or visitor. A stylish powder room adds convenience for guests without sacrificing privacy in the main living quarters.
At the heart of the home lies a gourmet kitchen, designed to inspire culinary creativity. Outfitted with a luxury 8-burner stove, high-end appliances, and an oversized island with bar seating, the space is perfect for cooking, entertaining, or gathering with loved ones. The open flow from the kitchen to the dining and living areas makes it easy to host everything from intimate dinners to lively celebrations.
What truly sets this home apart is its seamless integration of indoor and outdoor living. Massive 20-foot and 14-foot bi-fold doors open effortlessly to the backyard, creating a stunning connection between the interior and the surrounding natural beauty. Positioned to face west and north, these doors frame breathtaking sunset views and peaceful open space scenery, making every evening feel like a retreat.
Sitting on a generous .47-acre lot, the property provides ample room for customization. Create your dream backyard oasis, add a pool, plant a garden, or design the ultimate outdoor entertaining space. With plenty of space for RV or boat parking.
Whether you’re seeking a home that can adapt to changing family needs, planning for multigenerational living, or looking for a smart investment with rental potential, this exceptional property has it all—space, privacy, flexibility, and upscale finishes in a peaceful and scenic setting.
Don’t miss your opportunity to own a truly one-of-a-kind home that offers both everyday comfort and long-term potential.
Welcome to your dream home—a rare blend of modern luxury, thoughtful design, and everyday functionality. This spacious single-level residence offers 2,089 square feet of beautifully crafted living space, thoughtfully paired with a 589-square-foot attached 1-bedroom, 1-bathroom ADU (Accessory Dwelling Unit). Whether you''re looking to accommodate extended family, host guests, or generate rental income, this versatile setup offers endless possibilities.
Step inside the main house, where you''ll find an inviting open-concept layout flooded with natural light. The home features three generously sized primary suites, each with its own private en-suite bathroom, providing the perfect retreat for every family member or visitor. A stylish powder room adds convenience for guests without sacrificing privacy in the main living quarters.
At the heart of the home lies a gourmet kitchen, designed to inspire culinary creativity. Outfitted with a luxury 8-burner stove, high-end appliances, and an oversized island with bar seating, the space is perfect for cooking, entertaining, or gathering with loved ones. The open flow from the kitchen to the dining and living areas makes it easy to host everything from intimate dinners to lively celebrations.
What truly sets this home apart is its seamless integration of indoor and outdoor living. Massive 20-foot and 14-foot bi-fold doors open effortlessly to the backyard, creating a stunning connection between the interior and the surrounding natural beauty. Positioned to face west and north, these doors frame breathtaking sunset views and peaceful open space scenery, making every evening feel like a retreat.
Sitting on a generous .47-acre lot, the property provides ample room for customization. Create your dream backyard oasis, add a pool, plant a garden, or design the ultimate outdoor entertaining space. With plenty of space for RV or boat parking.
Whether you’re seeking a home that can adapt to changing family needs, planning for multigenerational living, or looking for a smart investment with rental potential, this exceptional property has it all—space, privacy, flexibility, and upscale finishes in a peaceful and scenic setting.
Don’t miss your opportunity to own a truly one-of-a-kind home that offers both everyday comfort and long-term potential.
Property Details
Price:
$1,599,000
MLS #:
OC24193665
Status:
Active
Beds:
4
Baths:
5
Address:
1198 Barbara Drive
Type:
Single Family
Subtype:
Single Family Residence
Neighborhood:
92084vista
City:
Vista
Listed Date:
Sep 11, 2024
State:
CA
Finished Sq Ft:
2,628
ZIP:
92084
Lot Size:
20,982 sqft / 0.48 acres (approx)
Year Built:
2025
See this Listing
Thank you for visiting my website. I am Leanne Lager. I have been lucky enough to call north county my home for over 22 years now. Living in Carlsbad has allowed me to live the lifestyle of my dreams. I graduated CSUSM with a degree in Communications which has allowed me to utilize my passion for both working with people and real estate. I am motivated by connecting my clients with the lifestyle of their dreams. I joined Turner Real Estate based in beautiful downtown Carlsbad Village and found …
More About LeanneMortgage Calculator
Schools
School District:
Vista Unified
Elementary School:
Monte Vista
Interior
Appliances
Convection Oven, E N E R G Y S T A R Qualified Appliances, Gas Oven, Gas Range, Tankless Water Heater
Cooling
Wall/ Window Unit(s)
Fireplace Features
Family Room, Electric
Flooring
Vinyl
Heating
Solar, Wall Furnace
Interior Features
Ceiling Fan(s), Living Room Deck Attached, Pantry, Recessed Lighting
Window Features
E N E R G Y S T A R Qualified Windows
Exterior
Community Features
Foothills, Mountainous
Foundation Details
Slab
Garage Spaces
2.00
Lot Features
Sloped Down, Lot 20000-39999 Sqft, Sprinklers On Side
Parking Features
Garage
Parking Spots
2.00
Pool Features
None
Roof
Concrete, Tile
Security Features
Fire and Smoke Detection System
Sewer
Engineered Septic, Holding Tank, Perc Test On File
Stories Total
1
View
Hills
Water Source
Public
Financial
Association Fee
0.00
Utilities
Cable Available
Map
Community
- Address1198 Barbara Drive Vista CA
- Area92084 – Vista
- CityVista
- CountySan Diego
- Zip Code92084
Similar Listings Nearby
- 1329 San Pablo Court
San Marcos, CA$1,999,999
4.29 miles away
- 480 Rancho Vista Road
Vista, CA$1,995,000
1.42 miles away
- 515 Cassou Road
San Marcos, CA$1,995,000
3.30 miles away
 Courtesy of West Capital Real Estate. Disclaimer: All data relating to real estate for sale on this page comes from the Broker Reciprocity (BR) of the California Regional Multiple Listing Service. Detailed information about real estate listings held by brokerage firms other than Leanne include the name of the listing broker. Neither the listing company nor Leanne shall be responsible for any typographical errors, misinformation, misprints and shall be held totally harmless. The Broker providing this data believes it to be correct, but advises interested parties to confirm any item before relying on it in a purchase decision. Copyright 2025. California Regional Multiple Listing Service. All rights reserved.
Courtesy of West Capital Real Estate. Disclaimer: All data relating to real estate for sale on this page comes from the Broker Reciprocity (BR) of the California Regional Multiple Listing Service. Detailed information about real estate listings held by brokerage firms other than Leanne include the name of the listing broker. Neither the listing company nor Leanne shall be responsible for any typographical errors, misinformation, misprints and shall be held totally harmless. The Broker providing this data believes it to be correct, but advises interested parties to confirm any item before relying on it in a purchase decision. Copyright 2025. California Regional Multiple Listing Service. All rights reserved. 1198 Barbara Drive
Vista, CA
LIGHTBOX-IMAGES



