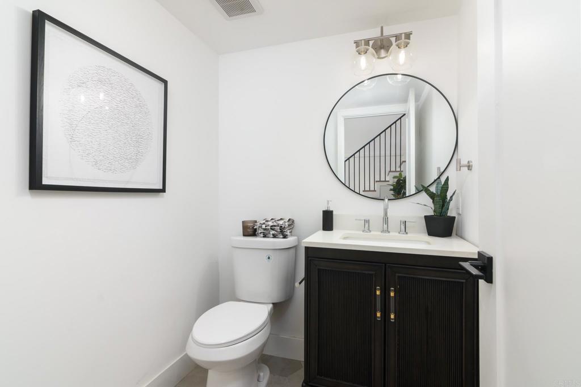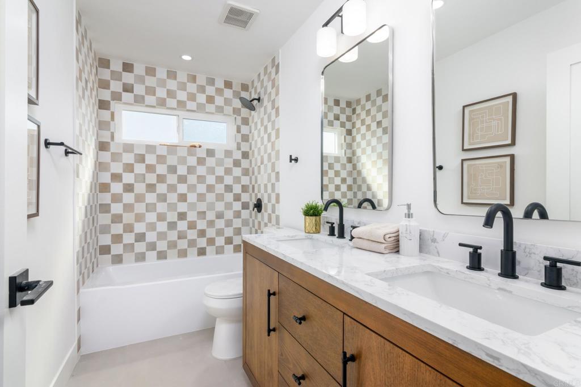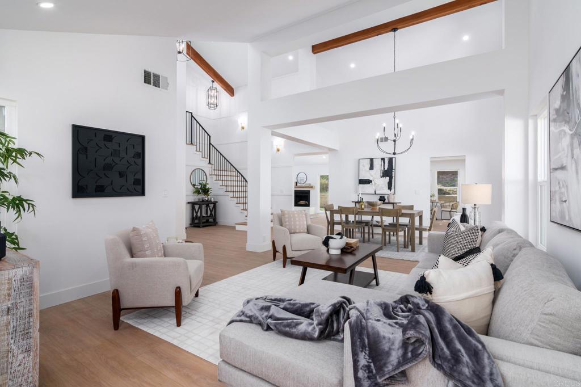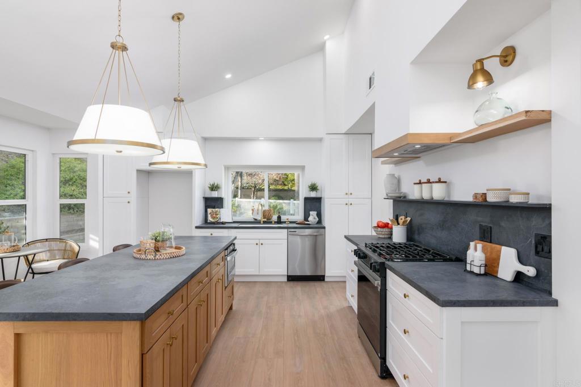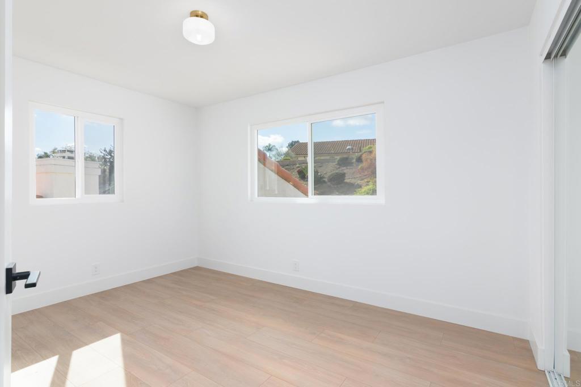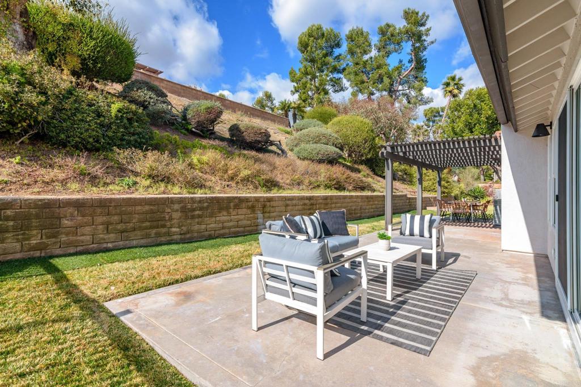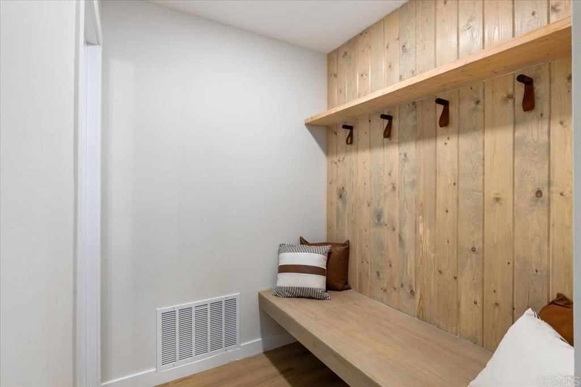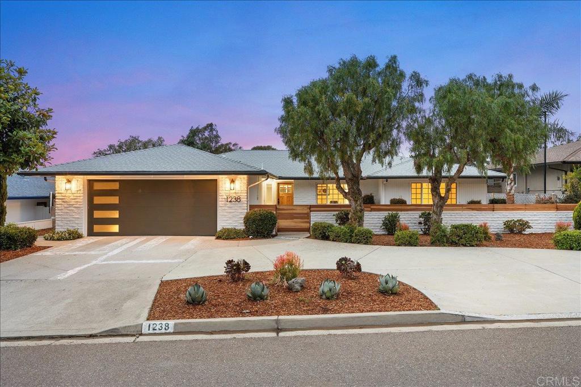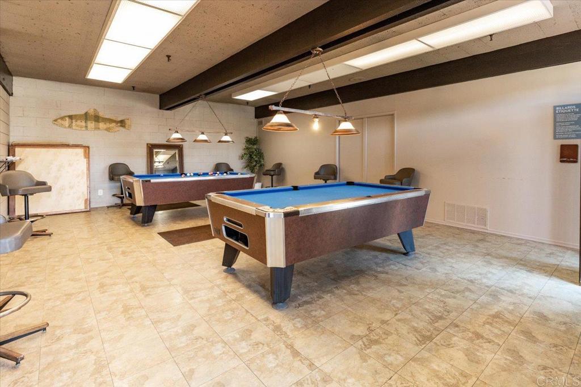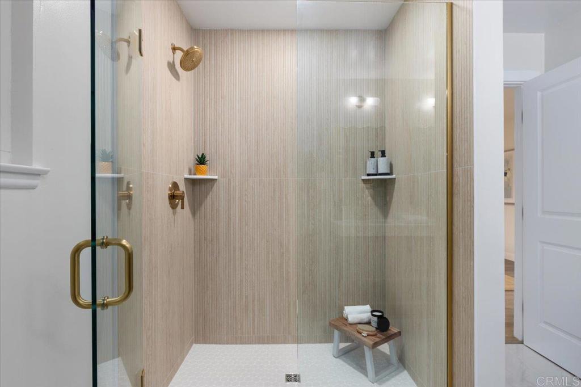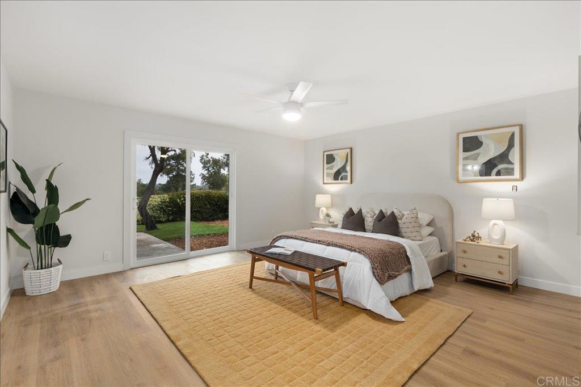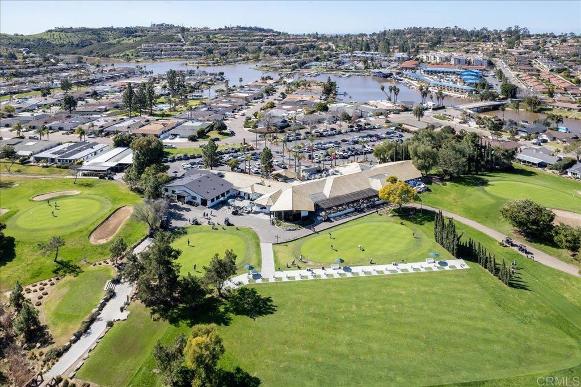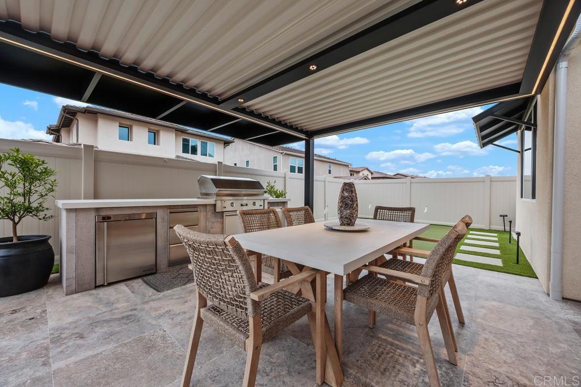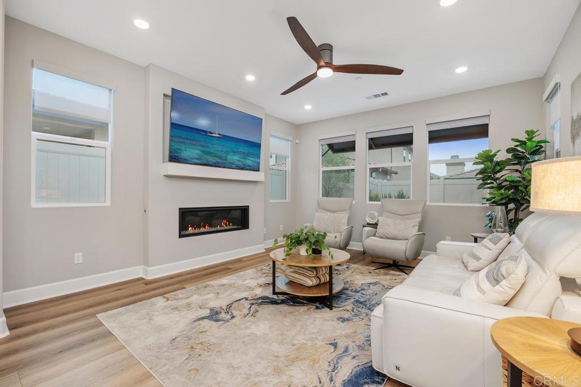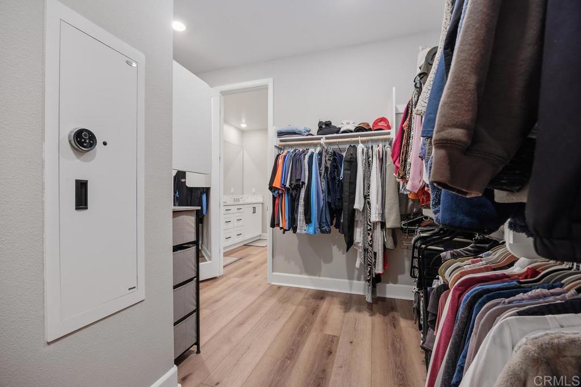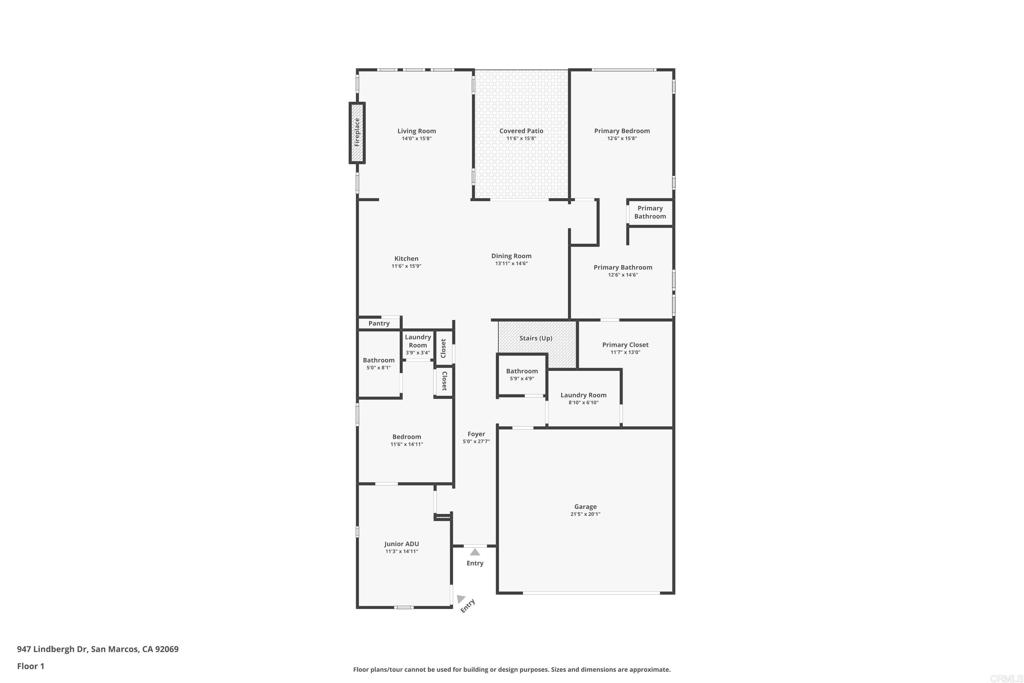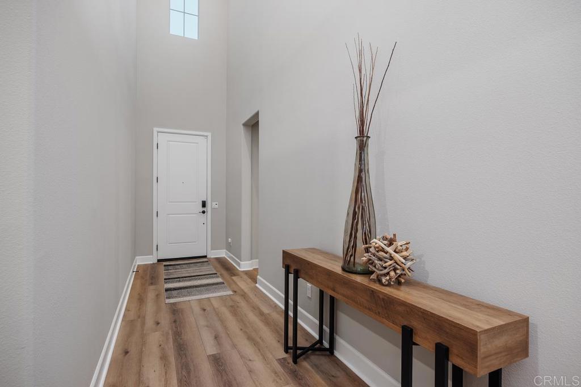Experience the perfect blend of luxury and comfort in this meticulously remodeled two-story home, tucked away in a tranquil cul-de-sac near Shadowridge golf course. With three spacious bedrooms, including a main level primary suite and an attached two-car garage, this home offers both style and practicality. A grand double-height entry sets the tone for the home’s refined design, showcasing a striking staircase, contemporary light fixtures, and exposed wood ceiling beams. An open-concept living and dining area feature soaring ceilings and plenty of natural light, creating a bright, inviting space. The kitchen is a striking blend of style and function, featuring crisp white shaker cabinetry and bold black quartz countertops that extend seamlessly to the backsplash and a stylish accent shelf. This design creates both a functional workspace and a chance to showcase your personal style. An oak-toned center island adds warmth to the space, offering additional cabinet storage and a casual seating area perfect for gatherings. The adjacent family room, centered around a cozy fireplace, offers direct access to the private backyard, featuring a beautifully landscaped patio ideal for outdoor entertaining. Your main floor primary suite offers a peaceful retreat with vaulted ceilings, a spacious walk-in closet, and sliding door access to the serene backyard. Its spa-like en-suite bath boasts dual vanities, a glass-enclosed shower with a built-in bench, and high-end fixtures, creating a luxurious, relaxing environment. Additional features include a dedicated laundry room, a new roof, a new HVAC system, and modern finishes throughout. Located in a desirable neighborhood with easy access to parks, walking trails, top-rated schools, and upscale shopping, this home offers both convenience and luxury. Don’t miss the opportunity to make this stunning, move-in-ready home your own!
Property Details
Price:
$1,275,000
MLS #:
PTP2503487
Status:
Active
Beds:
3
Baths:
3
Address:
1142 Cabot Ct
Type:
Single Family
Subtype:
Single Family Residence
Neighborhood:
92081vista
City:
Vista
Listed Date:
May 13, 2025
State:
CA
Finished Sq Ft:
2,419
ZIP:
92081
Lot Size:
13,639 sqft / 0.31 acres (approx)
Year Built:
1985
See this Listing
Thank you for visiting my website. I am Leanne Lager. I have been lucky enough to call north county my home for over 22 years now. Living in Carlsbad has allowed me to live the lifestyle of my dreams. I graduated CSUSM with a degree in Communications which has allowed me to utilize my passion for both working with people and real estate. I am motivated by connecting my clients with the lifestyle of their dreams. I joined Turner Real Estate based in beautiful downtown Carlsbad Village and found …
More About LeanneMortgage Calculator
Schools
School District:
Vista Unified
Interior
Appliances
Dishwasher, Gas Range, Microwave
Cooling
Central Air
Fireplace Features
Decorative, Living Room
Interior Features
High Ceilings
Exterior
Association Amenities
Management
Community Features
Curbs, Sidewalks, Street Lights
Garage Spaces
2.00
Lot Features
Cul- De- Sac, Landscaped, Percolate
Parking Features
Direct Garage Access, Driveway, Garage
Parking Spots
4.00
Pool Features
None
Security Features
Carbon Monoxide Detector(s), Smoke Detector(s)
Sewer
Public Sewer
Stories Total
2
View
Neighborhood
Financial
Association Fee
46.00
HOA Name
Shadowridge Owners Association
Map
Community
- Address1142 Cabot Ct Vista CA
- Area92081 – Vista
- CityVista
- CountySan Diego
- Zip Code92081
Similar Listings Nearby
- 1238 San Julian Dr
San Marcos, CA$1,650,000
3.65 miles away
- 1242 Topanga Dr
San Marcos, CA$1,649,800
3.00 miles away
- 947 LINDBERGH Drive
San Marcos, CA$1,649,000
2.43 miles away
 Courtesy of Pacific Sotheby’s Int’l Realty. Disclaimer: All data relating to real estate for sale on this page comes from the Broker Reciprocity (BR) of the California Regional Multiple Listing Service. Detailed information about real estate listings held by brokerage firms other than Leanne include the name of the listing broker. Neither the listing company nor Leanne shall be responsible for any typographical errors, misinformation, misprints and shall be held totally harmless. The Broker providing this data believes it to be correct, but advises interested parties to confirm any item before relying on it in a purchase decision. Copyright 2025. California Regional Multiple Listing Service. All rights reserved.
Courtesy of Pacific Sotheby’s Int’l Realty. Disclaimer: All data relating to real estate for sale on this page comes from the Broker Reciprocity (BR) of the California Regional Multiple Listing Service. Detailed information about real estate listings held by brokerage firms other than Leanne include the name of the listing broker. Neither the listing company nor Leanne shall be responsible for any typographical errors, misinformation, misprints and shall be held totally harmless. The Broker providing this data believes it to be correct, but advises interested parties to confirm any item before relying on it in a purchase decision. Copyright 2025. California Regional Multiple Listing Service. All rights reserved. 1142 Cabot Ct
Vista, CA
LIGHTBOX-IMAGES



