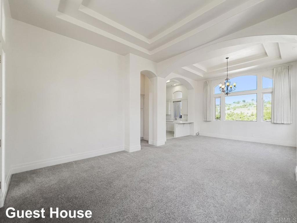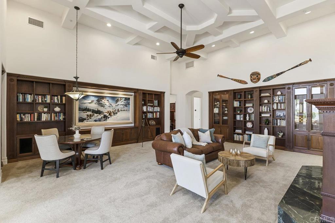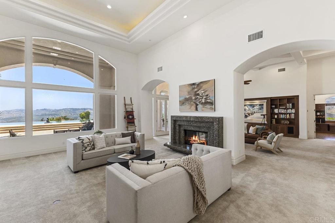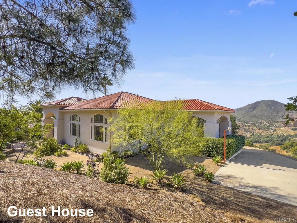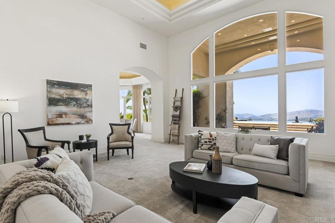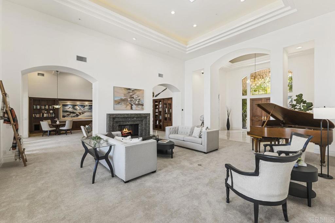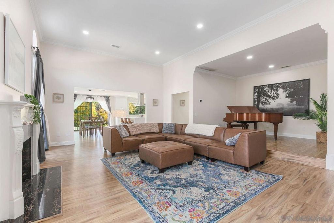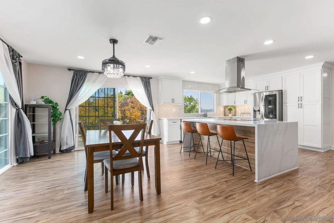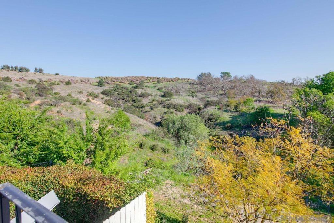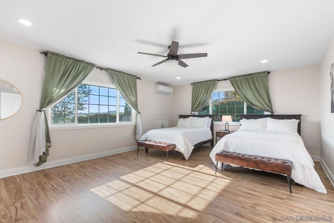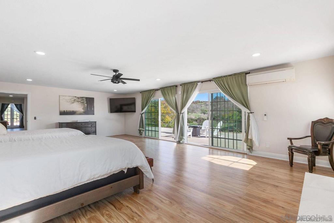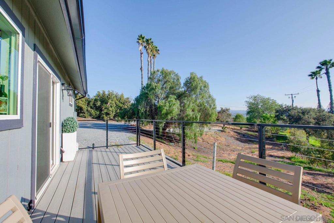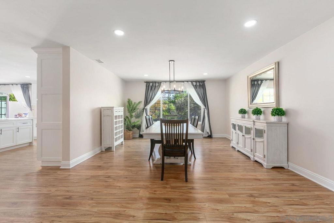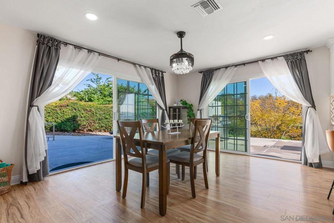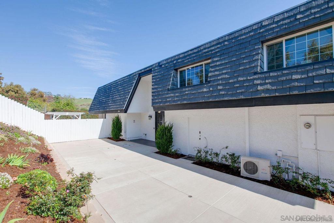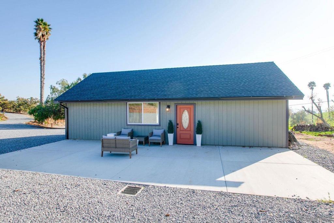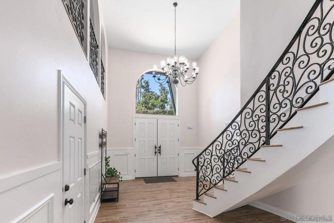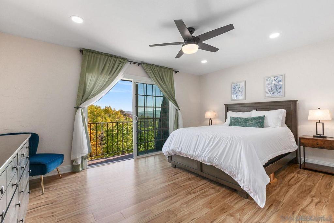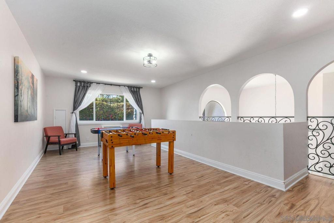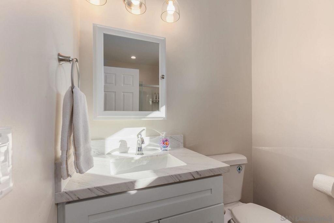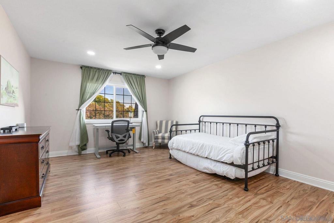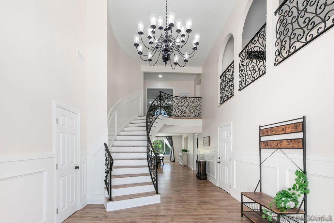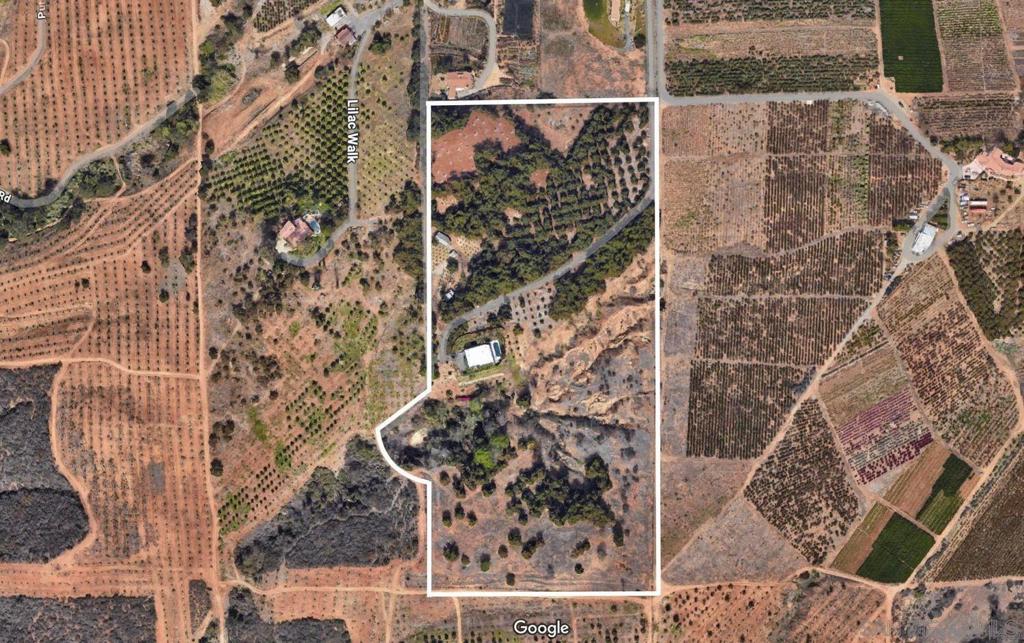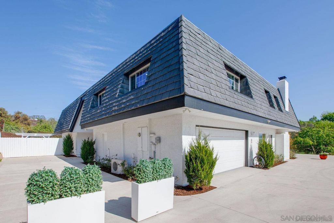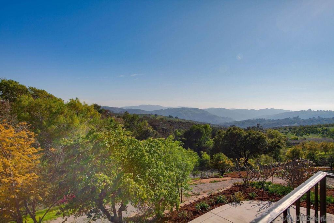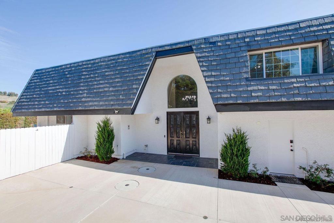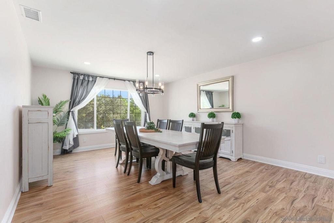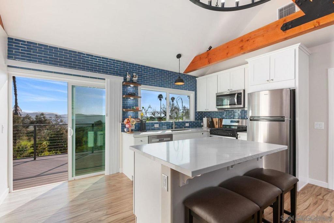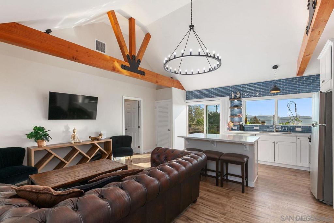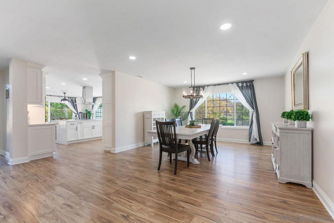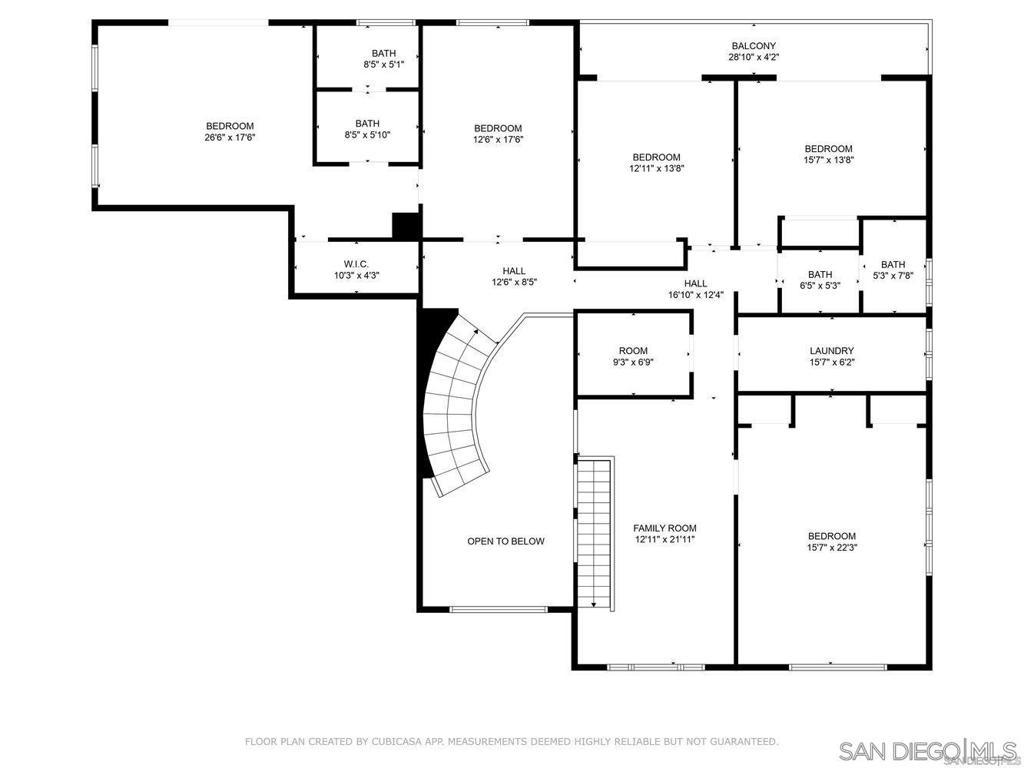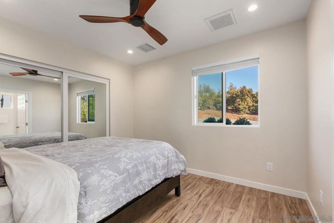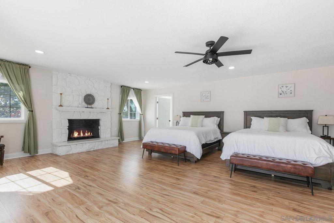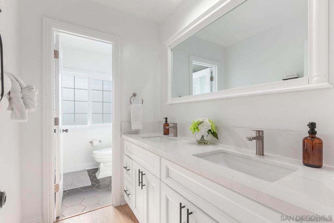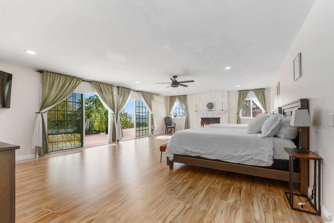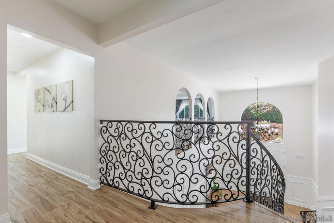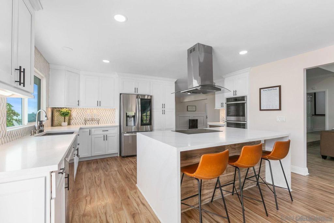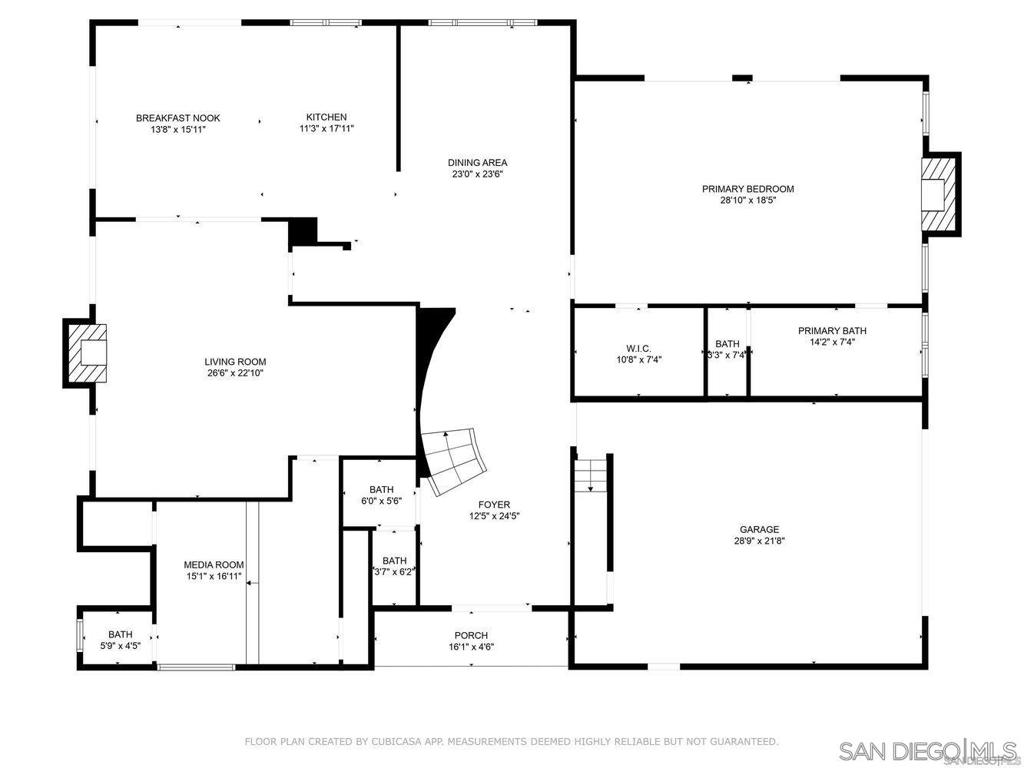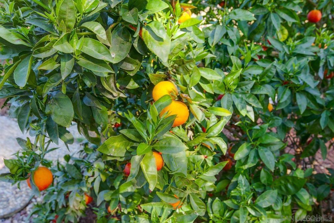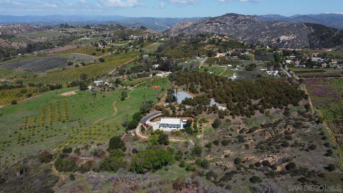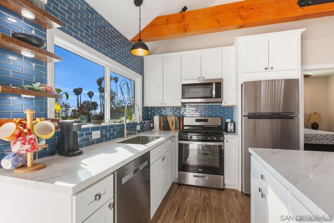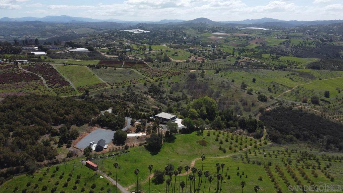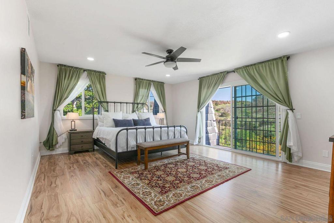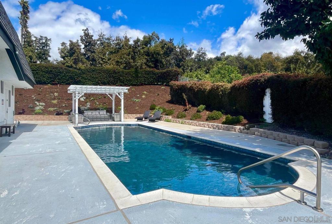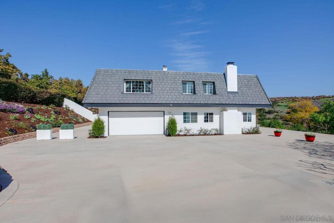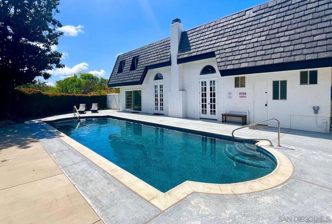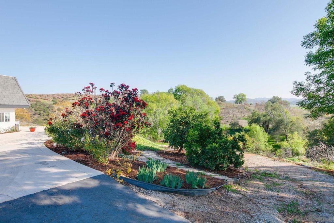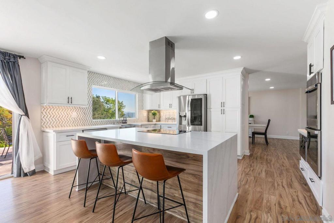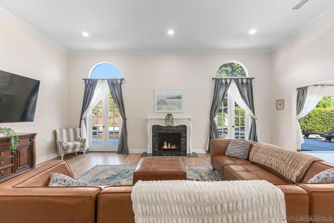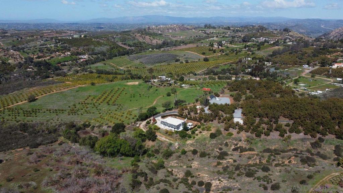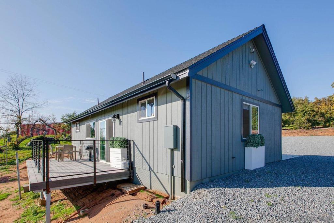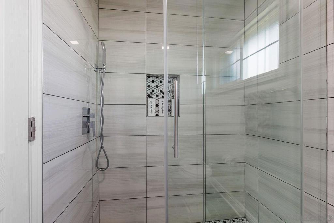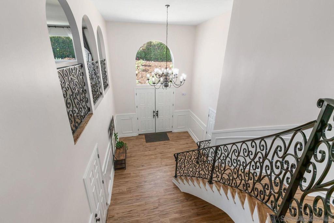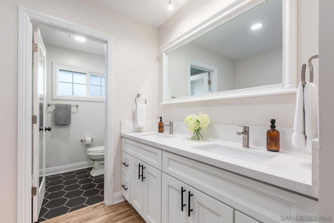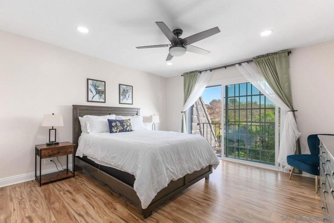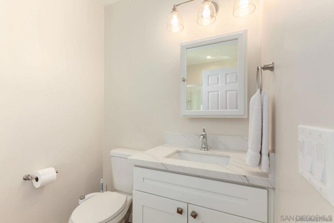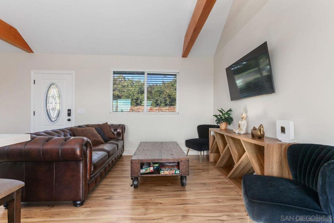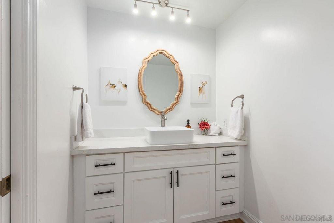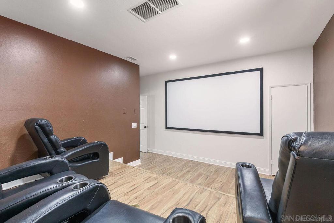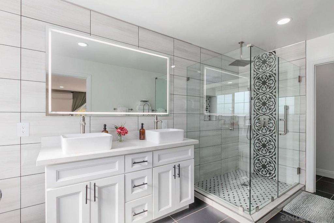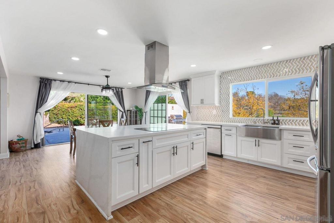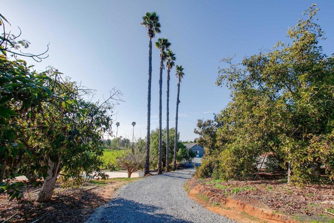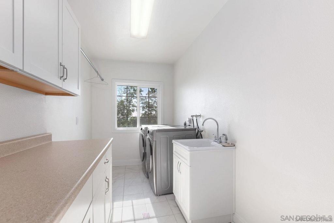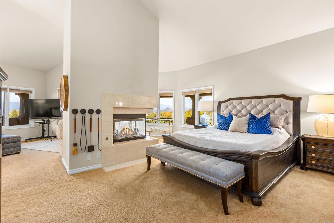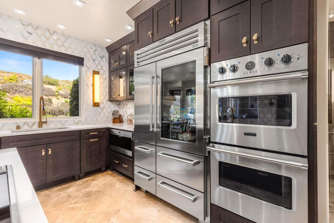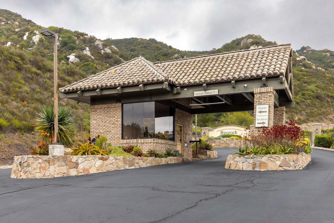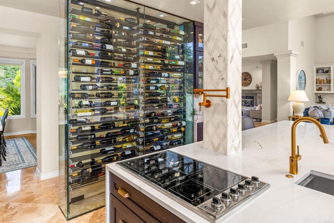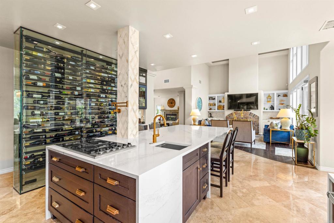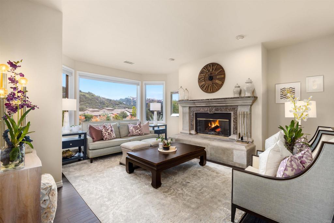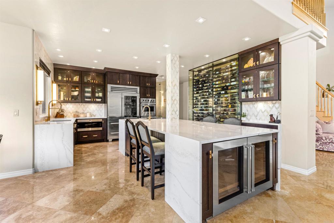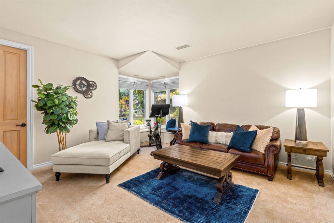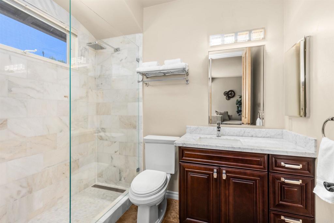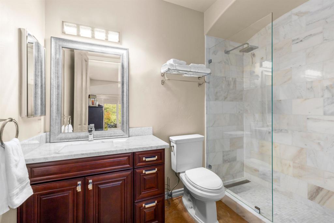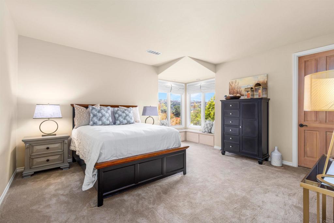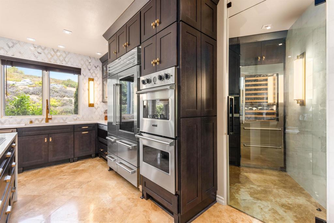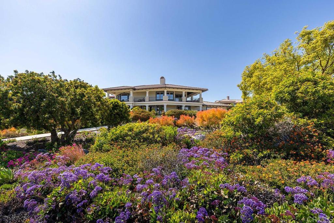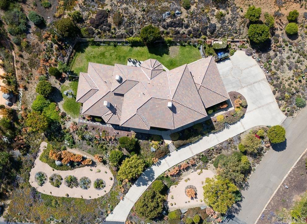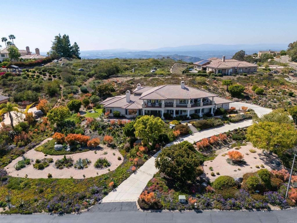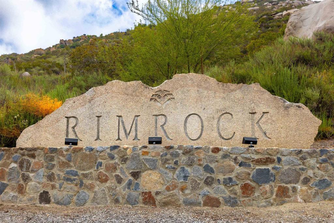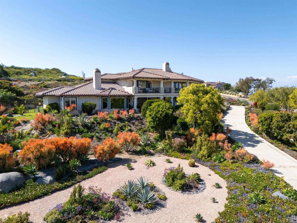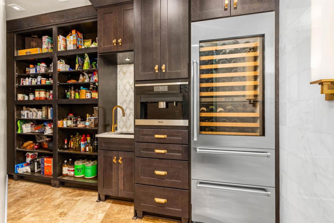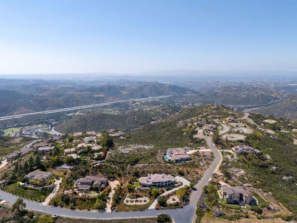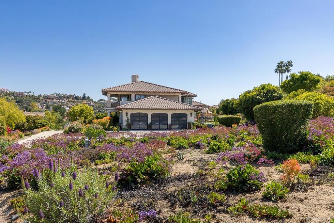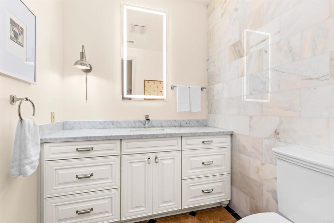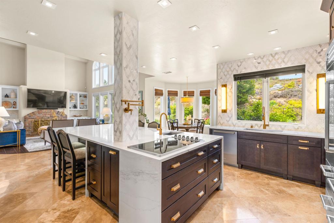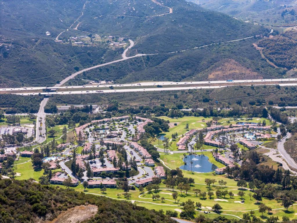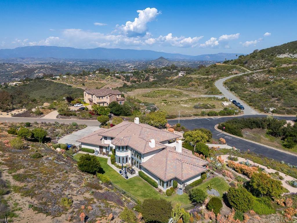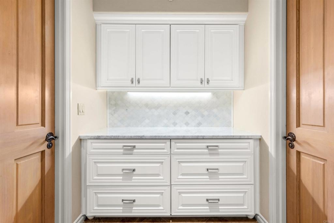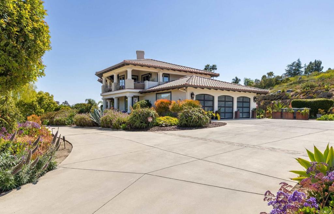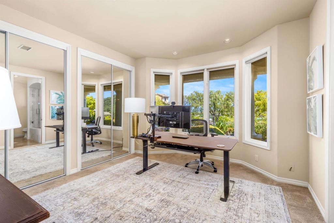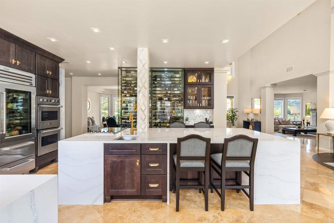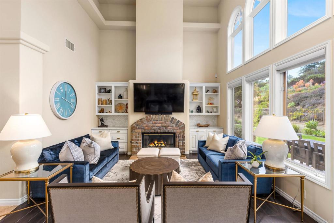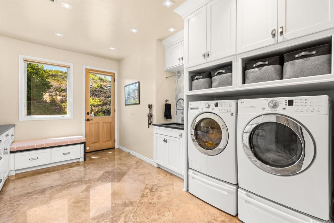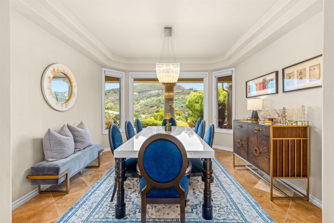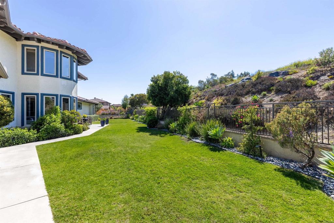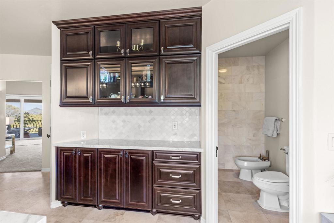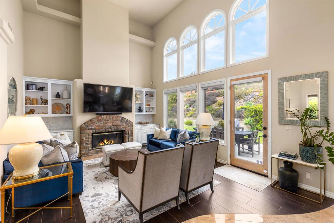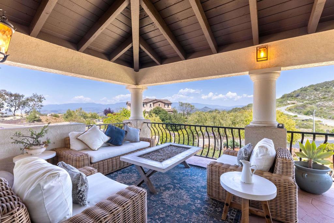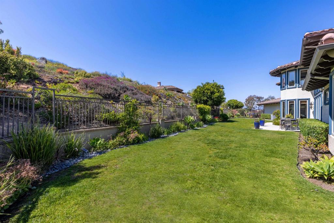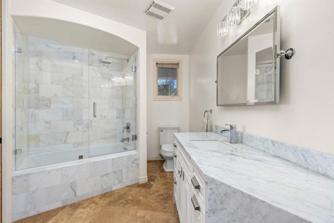Overlooking the 900 acre Rancho Lilac Preserve, this property occupies a majestic hilltop, combining staggering views of the mountains delivering both privacy and elegance from the moment you enter the private gates. The striking custom-built retreat-like estate affords 9,000+ SF of unmatched scale and is comprised of the 4,995 SF main house with attached 1,500 SF garage and shop, separate 900 SF private guest house, an RV garage, storage building, greenhouse, pool, and 5.44 acres. The main residence is anchored by a dramatic entryway boasting beveled-and-leaded arched glass panels and sidelights. Upon entering the home, soaring 18-foot ceilings draw your eyes straight through to the horizon. A wall of windows frames the infinity-edge pool, creating a seamless visual connection to the panoramic sky and hills beyond. Enjoy amazing sunsets reflected in your infinity edge pool. The expansive covered porch can be accessed from the Dining Room, Library, and Primary Suite. The hand-crafted double-sided fireplace brings the Great Room and Library together, creating an environment of sophistication and class. The library features an intricately detailed ceiling and contains 7 custom bookcases made from South American Mahogany and inlaid with lighting to showcase your delicate art pieces or collection of literary works. The primary suite is a true sanctuary—spacious, serene, and thoughtfully designed. Expansive windows provide panoramic views and fill the room with natural light. The spa-inspired bathroom features a steam shower, a jacuzzi tub, dual private water closets, each with sink and window, and a dedicated makeup vanity with a third sink. A generously sized walk-in closet with custom cabinetry offers beautifully organized storage, while separate exterior doors provide private outdoor access from both the suite and the connected gym/office. Additionally, there is a junior primary suite complete with its own walk-in closet, en-suite bathroom, and private exterior access—ideal for extended guests or multi-generational living. A third en-suite bedroom offers versatility as a media room, home theater, or additional guest quarters. A separate dedicated office provides a quiet space for work or study. The kitchen is centrally located between the breakfast room and formal dining room, with large windows that bring in natural light and frame beautiful views. It features a 64-inch side-by-side refrigerator and freezer, two cooking areas—a 6-burner cooktop with griddle and a separate 4-burner cooktop—plus double ovens, dual dishwashers, and two warming drawers. A walk-in pantry with wine fridge, a built-in coffee bar, and plenty of cabinet space add to its everyday function and convenience. Both dining areas feature tray ceilings and are positioned to take full advantage of the surrounding scenery. The guest house is a spacious 1-bedroom retreat with cathedral ceilings, a full kitchen, comfortable living and dining areas, and a full bathroom. It also includes a private yard and an attached RV garage with dedicated laundry hookups—making it ideal for extended stays or long-term guests. The property is well-suited for hobby farming or home gardening, with a variety of mature fruit trees, a greenhouse, raised garden beds, and a dedicated gardening shed. Whether you''re growing citrus, avocados, or seasonal vegetables, the setup provides everything you need for a productive and enjoyable outdoor lifestyle. Crafted with exceptional attention to detail, the home features top-quality finishes throughout, including Smooth Venetian Plaster walls, imported granite, and custom wood cabinetry. Energy efficiency is enhanced with 50 owned solar panels, along with dedicated pool solar to maintain ideal swim temperatures nearly year-round. The resort-style vanishing-edge pool completes the picture of luxury and comfort. Rancho Larga Vista is a rare opportunity to own one of Valley Center’s most distinguished estates.
Property Details
Price:
$1,950,000
MLS #:
NDP2505305
Status:
Active
Beds:
4
Baths:
7
Address:
31581 Larga Vista
Type:
Single Family
Subtype:
Single Family Residence
Neighborhood:
92082valleycenter
City:
Valley Center
Listed Date:
May 30, 2025
State:
CA
Finished Sq Ft:
5,883
ZIP:
92082
Lot Size:
236,966 sqft / 5.44 acres (approx)
Year Built:
1996
See this Listing
Thank you for visiting my website. I am Leanne Lager. I have been lucky enough to call north county my home for over 22 years now. Living in Carlsbad has allowed me to live the lifestyle of my dreams. I graduated CSUSM with a degree in Communications which has allowed me to utilize my passion for both working with people and real estate. I am motivated by connecting my clients with the lifestyle of their dreams. I joined Turner Real Estate based in beautiful downtown Carlsbad Village and found …
More About LeanneMortgage Calculator
Schools
School District:
Valley Center – Pauma
Interior
Cooling
Central Air
Fireplace Features
Family Room, Primary Bedroom, See Through, Two Way
Heating
Central, Fireplace(s), Solar
Exterior
Community Features
Valley
Garage Spaces
5.00
Lot Features
0-1 Unit/ Acre
Parking Features
R V Access/ Parking, R V Garage
Parking Spots
5.00
Pool Features
Heated, Heated Passively, In Ground, Infinity, Private, Solar Heat
Sewer
Conventional Septic
Spa Features
In Ground, Private, Solar Heated
Stories Total
1
View
Canyon, Hills, Mountain(s)
Financial
Association Fee
0.00
Map
Community
- Address31581 Larga Vista Valley Center CA
- Area92082 – Valley Center
- CityValley Center
- CountySan Diego
- Zip Code92082
Similar Listings Nearby
- 9431 W Lilac Rd
Escondido, CA$2,450,000
3.24 miles away
- 9698 Welk View Drive
Escondido, CA$2,395,000
4.42 miles away
 Courtesy of Cabrillo Team Realty. Disclaimer: All data relating to real estate for sale on this page comes from the Broker Reciprocity (BR) of the California Regional Multiple Listing Service. Detailed information about real estate listings held by brokerage firms other than Leanne include the name of the listing broker. Neither the listing company nor Leanne shall be responsible for any typographical errors, misinformation, misprints and shall be held totally harmless. The Broker providing this data believes it to be correct, but advises interested parties to confirm any item before relying on it in a purchase decision. Copyright 2025. California Regional Multiple Listing Service. All rights reserved.
Courtesy of Cabrillo Team Realty. Disclaimer: All data relating to real estate for sale on this page comes from the Broker Reciprocity (BR) of the California Regional Multiple Listing Service. Detailed information about real estate listings held by brokerage firms other than Leanne include the name of the listing broker. Neither the listing company nor Leanne shall be responsible for any typographical errors, misinformation, misprints and shall be held totally harmless. The Broker providing this data believes it to be correct, but advises interested parties to confirm any item before relying on it in a purchase decision. Copyright 2025. California Regional Multiple Listing Service. All rights reserved. 31581 Larga Vista
Valley Center, CA
LIGHTBOX-IMAGES



