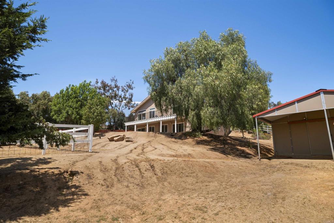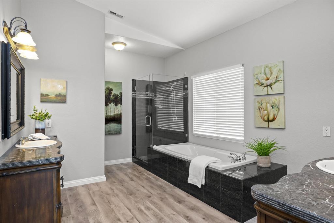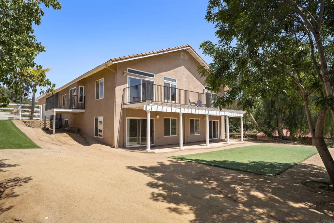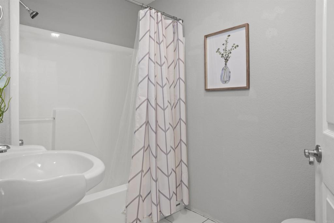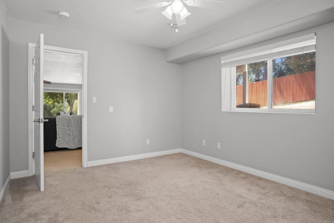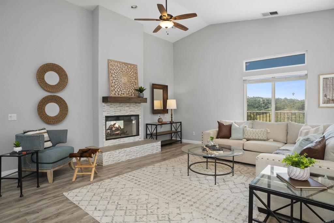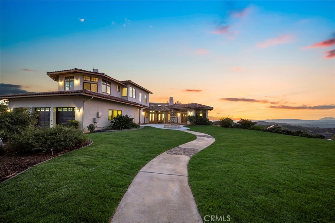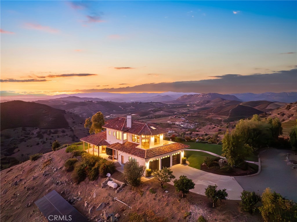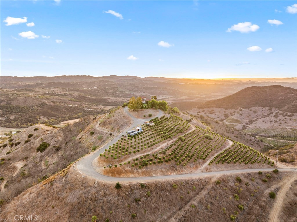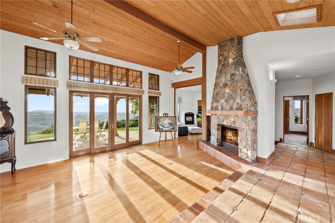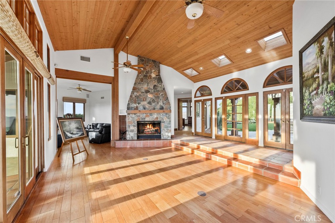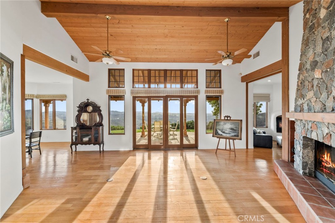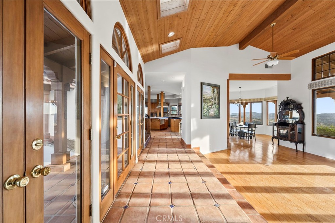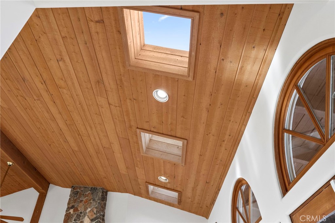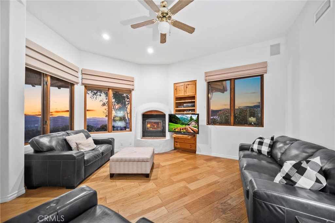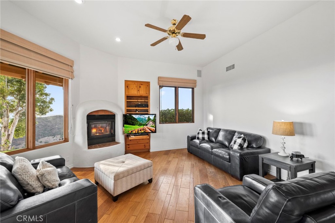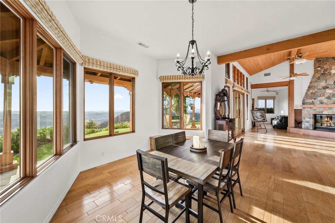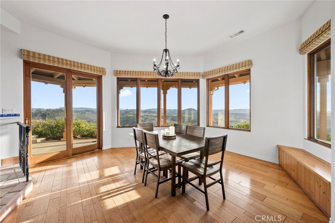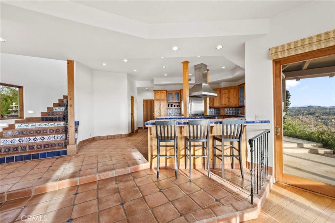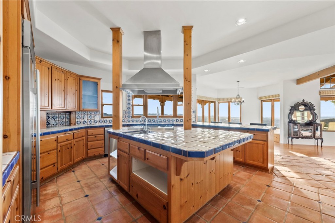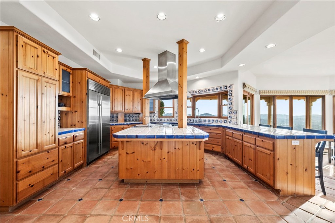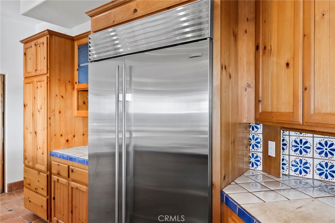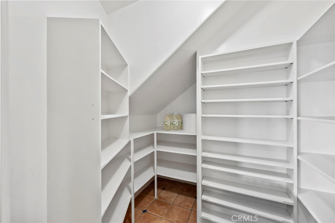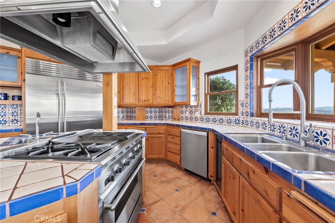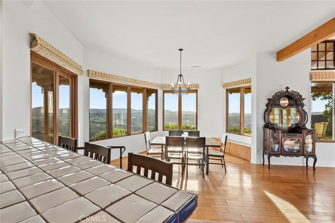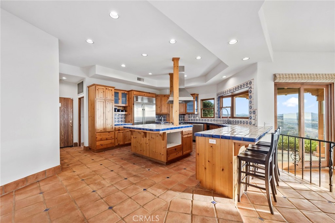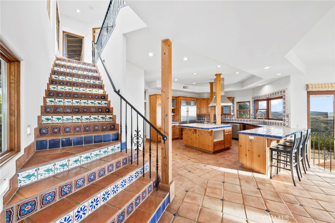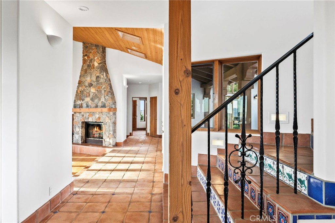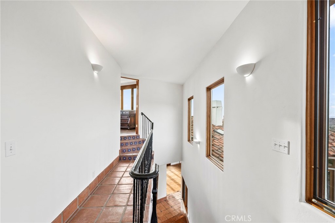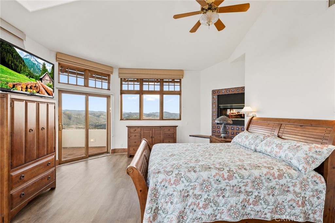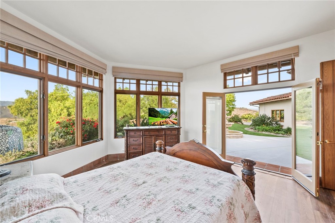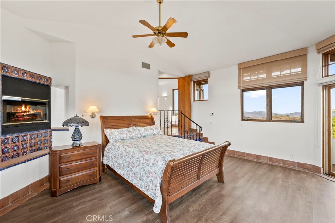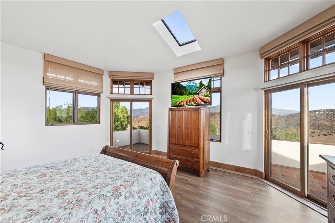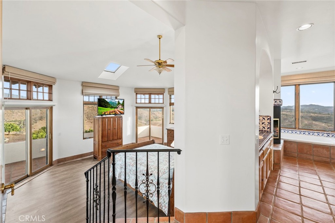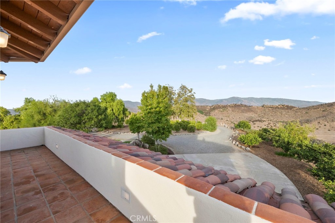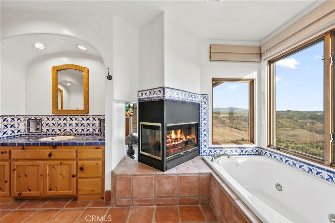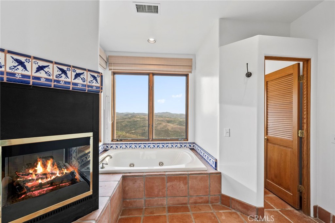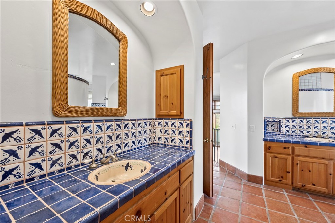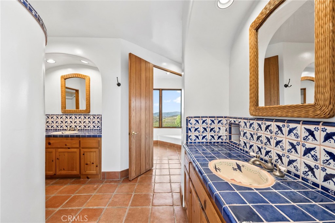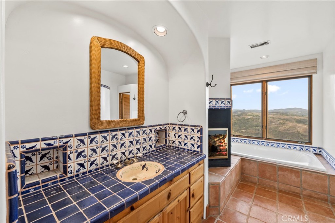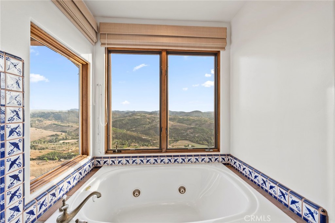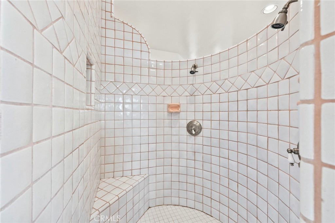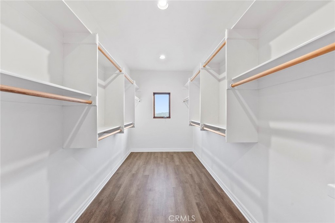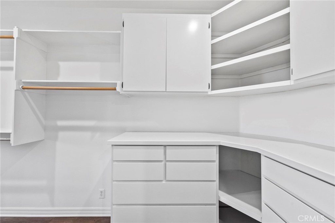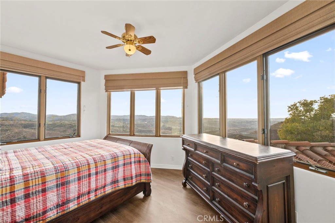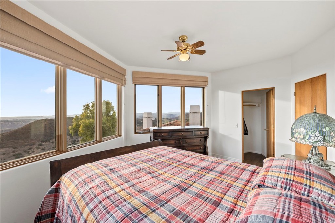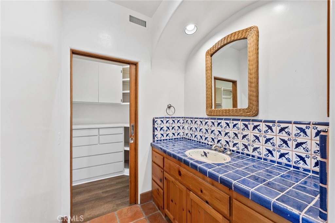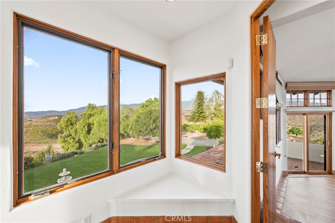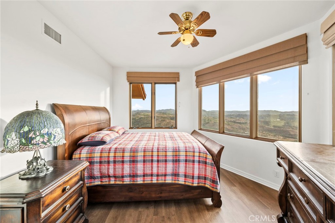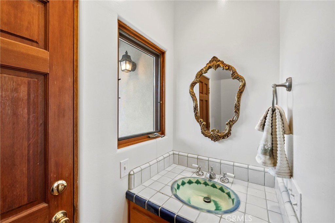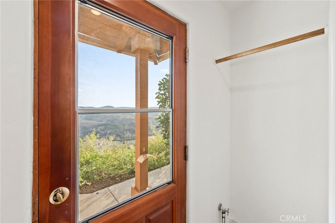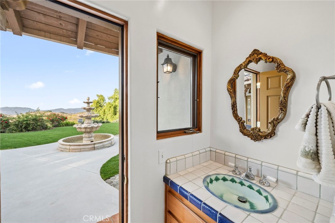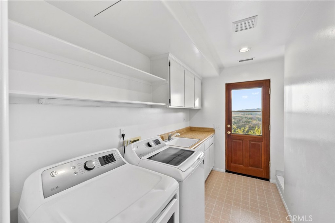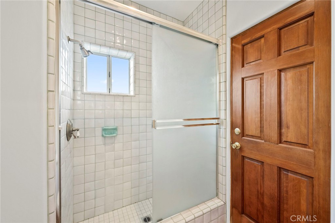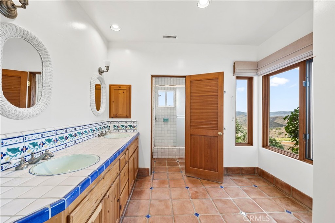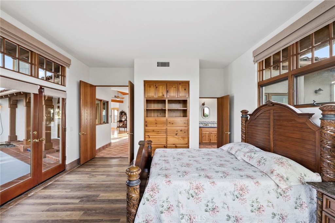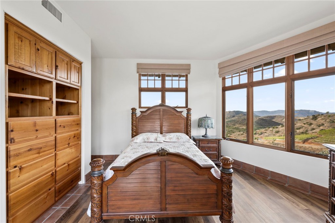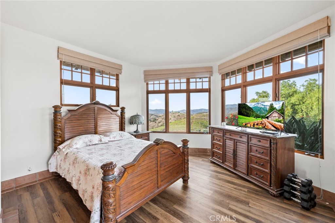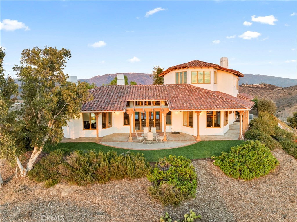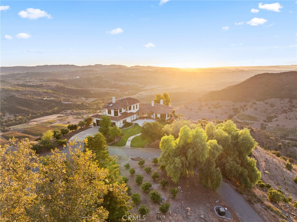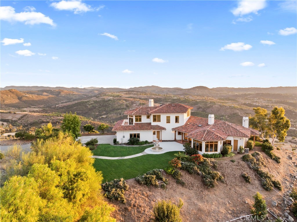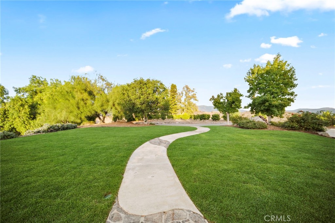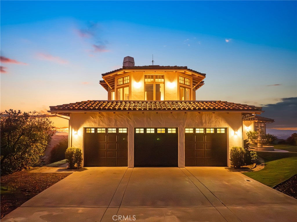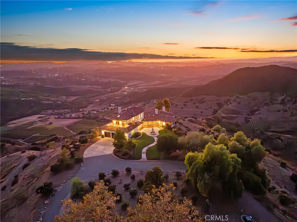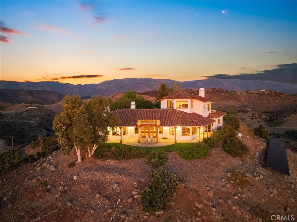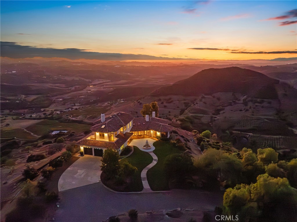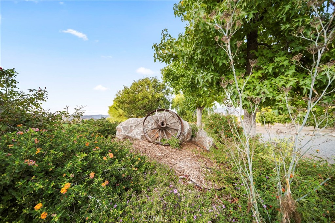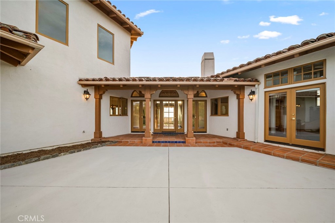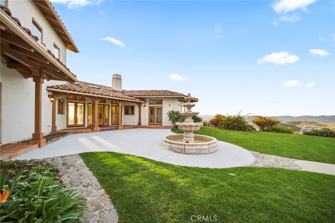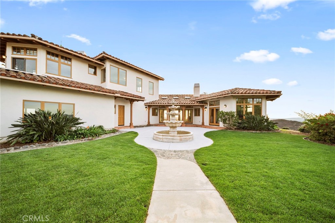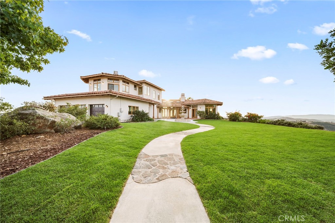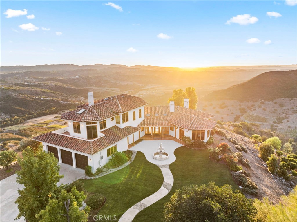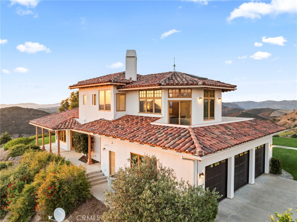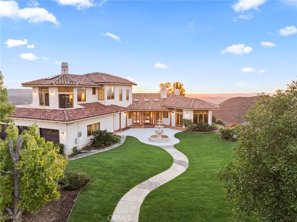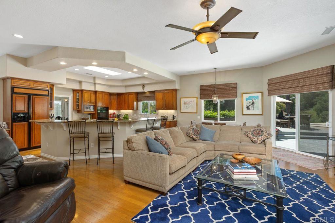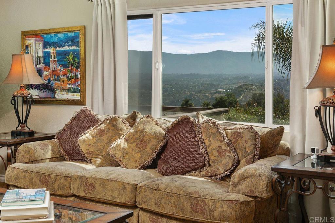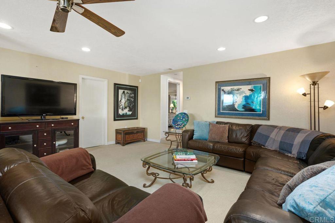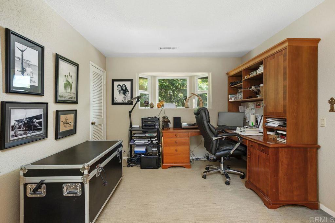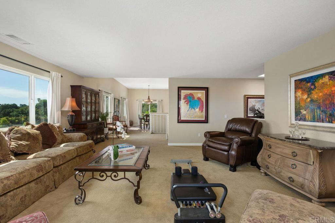Escape to this extraordinary custom home, just 1 of only 13 custom-built homes in a prestigious community with paved roads leading to your doorstep. This 5-bedroom, 4 full bath estate blends equestrian amenities, privacy and natural beauty into one remarkable package. This exceptional custom home offers over 4,000 square feet of luxurious living space on a private 2-acre lot. The main living floor of the home includes 3 spacious bedrooms and 2 full bathrooms, designed for comfort and convenience. High ceilings, large windows and an open floor plan create an airy, inviting atmosphere perfect for both everyday living and entertaining. The newly refreshed kitchen is a chef’s dream with quartz countertops, a farm sink and new stainless steel appliances complimented by updated lighting fixtures that add a contemporary flair to the space. You''ll enjoy direct access into the home from your 3-car attached garage and private laundry area, too. Enjoy the expansive balcony off the primary room and dining room where you can enjoy beautiful sunsets at the end of your day. The thoughtfully designed lower level flex space is ideal for extended family living or rental income. Featuring a private entrance separate from the main house, this versatile space offers a fully finished layout including a spacious living area, 2 bedrooms, 2 full bathrooms, kitchen and laundry. The flexibility of this space adds significant value, whether you’re looking to generate extra income or simply enjoy additional room for entertainment or work. Step outside to discover the natural beauty that surrounds the property. A seasonal creek runs through the land, offering a tranquil soundtrack of flowing water while the serene environment is complemented by chirping birds and complete privacy. With just over 2 acres of land, there is plenty of space for outdoor activities, gardening or simply enjoying the serene country setting. With no through-traffic, enjoy a quiet and safe environment perfect for families or anyone seeking a private retreat just minutes from town. Equestrian enthusiasts will appreciate the horse arena, corrals and TWO barns. The circular driveway ensures easy access and plenty of parking for guests, vehicles or trailers while the expansive lot provides room to roam and enjoy the outdoors. This home offers the perfect combination of peaceful rural living and modern conveniences. Whether you are looking to relax in your private retreat, enjoy equestrian pursuits, or take advantage of the open concept flex-space, this property is a rare find that truly has it all.
Property Details
Price:
$1,260,000
MLS #:
PTP2503171
Status:
Active
Beds:
5
Baths:
4
Address:
11112 Calgary Way
Type:
Single Family
Subtype:
Single Family Residence
Neighborhood:
92082valleycenter
City:
Valley Center
Listed Date:
May 2, 2025
State:
CA
Finished Sq Ft:
4,206
ZIP:
92082
Lot Size:
90,604 sqft / 2.08 acres (approx)
Year Built:
2002
See this Listing
Thank you for visiting my website. I am Leanne Lager. I have been lucky enough to call north county my home for over 22 years now. Living in Carlsbad has allowed me to live the lifestyle of my dreams. I graduated CSUSM with a degree in Communications which has allowed me to utilize my passion for both working with people and real estate. I am motivated by connecting my clients with the lifestyle of their dreams. I joined Turner Real Estate based in beautiful downtown Carlsbad Village and found …
More About LeanneMortgage Calculator
Schools
School District:
Valley Center – Pauma
Interior
Cooling
Central Air
Fireplace Features
See Through
Exterior
Community Features
Golf, Horse Trails, Mountainous, Stable(s), Street Lights, Fishing, Hiking, Park
Garage Spaces
3.00
Lot Features
Back Yard, Cul- De- Sac, Sloped Down, Front Yard, Gentle Sloping, Horse Property, Level with Street, Paved, Ranch, Yard
Parking Spots
13.00
Pool Features
None
Sewer
Conventional Septic
Stories Total
2
View
Hills, Meadow, Neighborhood
Financial
Association Fee
0.00
Utilities
Propane, Electricity Connected
Map
Community
- Address11112 Calgary Way Valley Center CA
- Area92082 – Valley Center
- CityValley Center
- CountySan Diego
- Zip Code92082
Similar Listings Nearby
- 13289 Santa Virginia Drive
Valley Center, CA$1,599,900
2.43 miles away
- 9751 Canyon Country Lane
Escondido, CA$1,590,000
3.20 miles away
- 28382 Beija Flor
Valley Center, CA$1,550,000
4.31 miles away
 Courtesy of Coldwell Banker West. Disclaimer: All data relating to real estate for sale on this page comes from the Broker Reciprocity (BR) of the California Regional Multiple Listing Service. Detailed information about real estate listings held by brokerage firms other than Leanne include the name of the listing broker. Neither the listing company nor Leanne shall be responsible for any typographical errors, misinformation, misprints and shall be held totally harmless. The Broker providing this data believes it to be correct, but advises interested parties to confirm any item before relying on it in a purchase decision. Copyright 2025. California Regional Multiple Listing Service. All rights reserved.
Courtesy of Coldwell Banker West. Disclaimer: All data relating to real estate for sale on this page comes from the Broker Reciprocity (BR) of the California Regional Multiple Listing Service. Detailed information about real estate listings held by brokerage firms other than Leanne include the name of the listing broker. Neither the listing company nor Leanne shall be responsible for any typographical errors, misinformation, misprints and shall be held totally harmless. The Broker providing this data believes it to be correct, but advises interested parties to confirm any item before relying on it in a purchase decision. Copyright 2025. California Regional Multiple Listing Service. All rights reserved. 11112 Calgary Way
Valley Center, CA
LIGHTBOX-IMAGES



