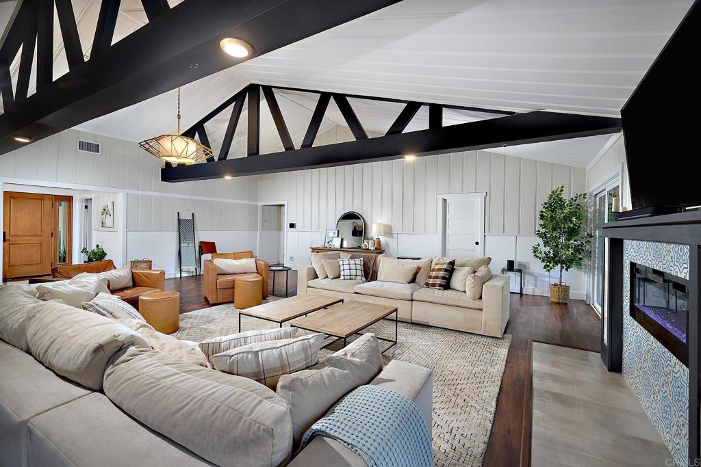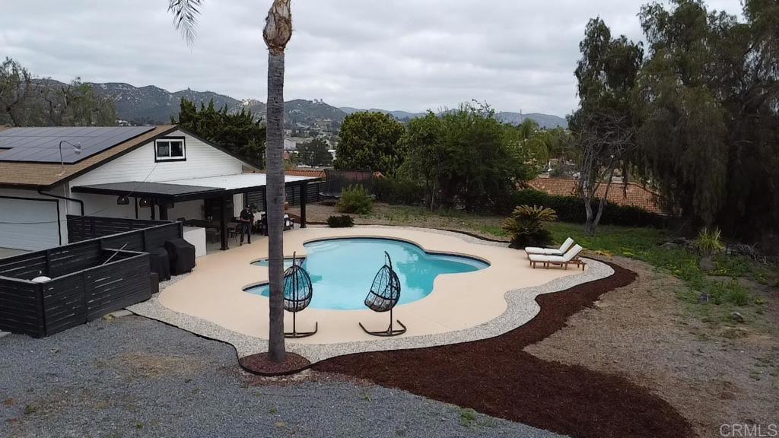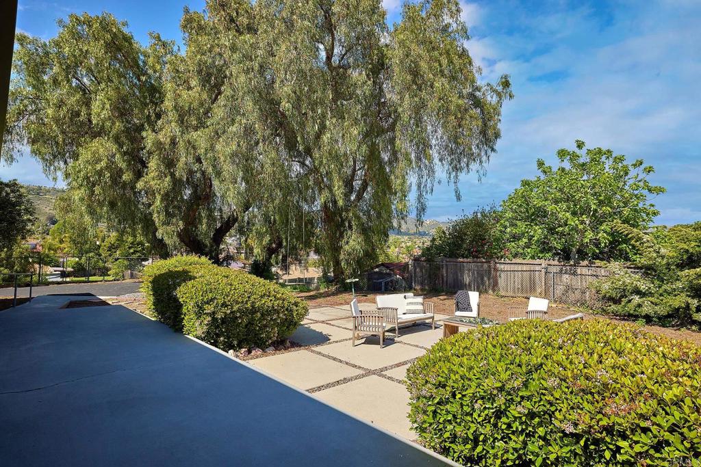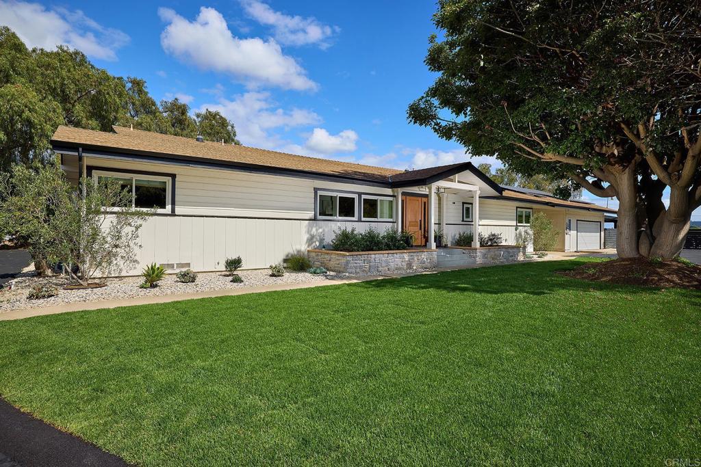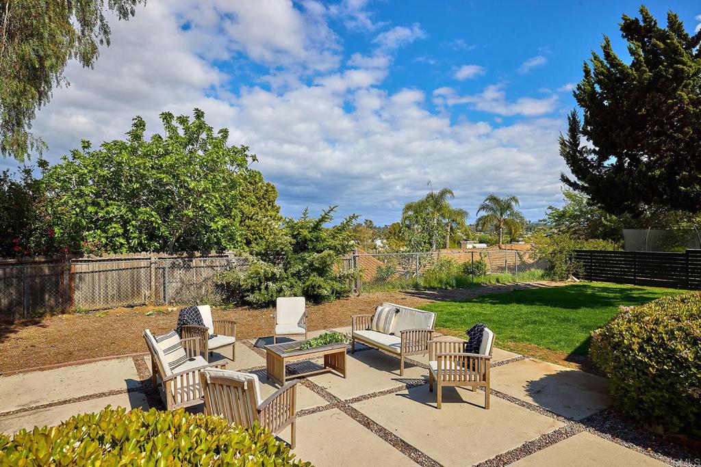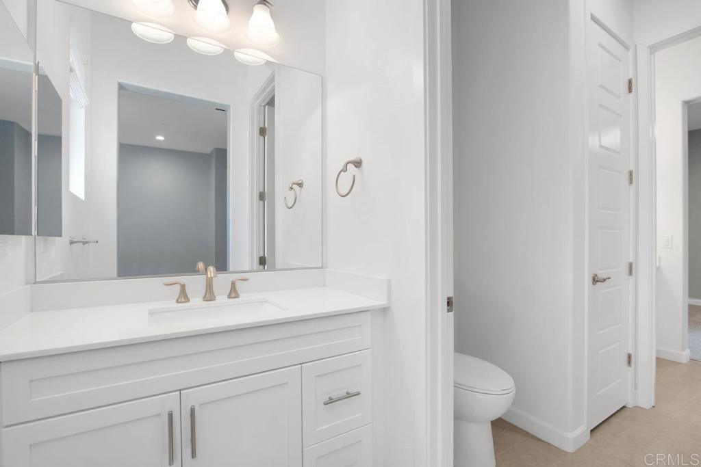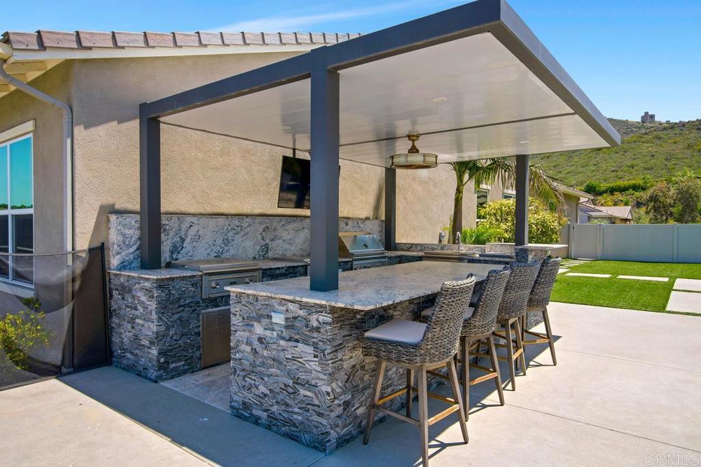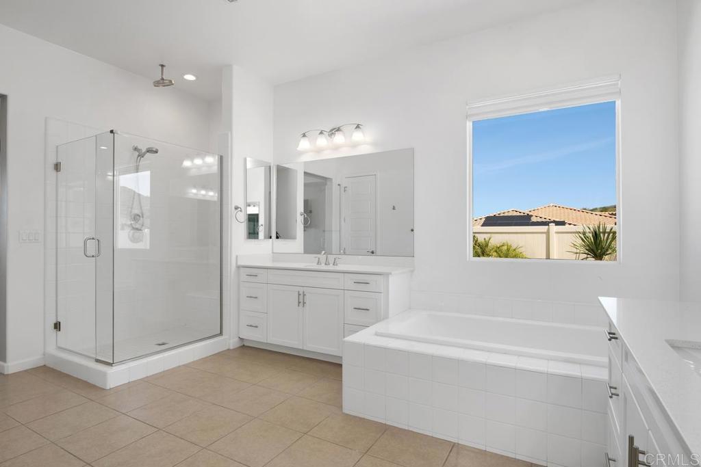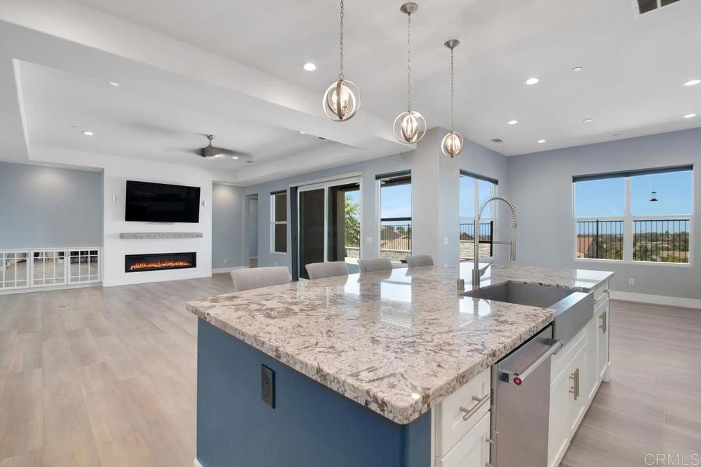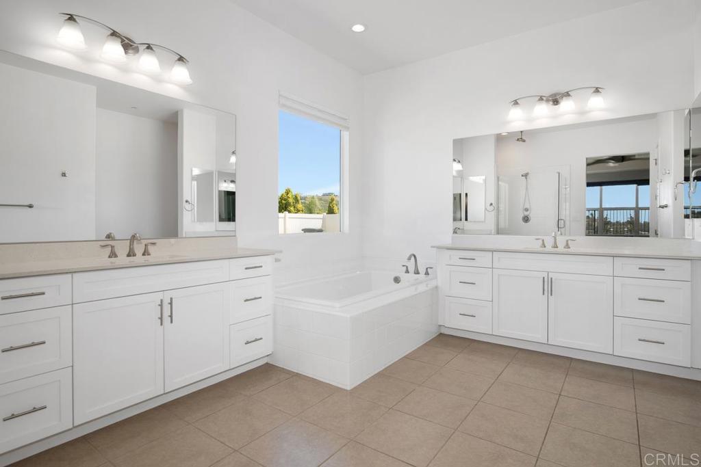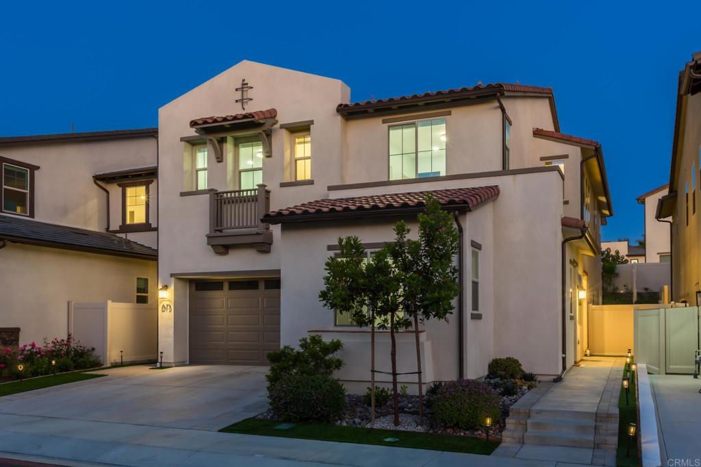With a secluded, peaceful setting, a designer-quality interior, a pool and endless area views, this elegant mid-century modern style home is a great opportunity. Set on an approximately one acre lot that is completely usable, in close proximity to local parks, shops and restaurants, the home is a hidden oasis in the heart of the city. Built in 1950 with an emphasis on quality that is simply not available in many newer homes, this beautifully renovated home in 2021 features a flowing, open floor plan, an ultra-high-end outdoor kitchen/gazebo area, and a 1 bedroom/1 bathroom ADU with a kitchenette. A long driveway framed by mature trees and a porte cochère create an instant appeal for this home, which has an expansive open great room with vaulted, exposed beam ceilings, updated bathrooms and spacious bedrooms. Renovated with a focus on preserving the original character and style, this single level home features custom tongue and groove wood ceilings/paneling, designer fixtures and LVP flooring. The sophisticated modern kitchen is separated from the large dining room by a breakfast bar with counter seating and distinctive custom tile. Certain to impress, the kitchen also features quartz counters, a Subway tile backsplash, custom white cabinetry and high-end appliances. Spacious, well-conceived exterior living areas extend the living space outside. The covered outdoor kitchen/gazebo is a highlight, as it includes an approximately $200,000 renovation, a 16’ BBQ island with Dekton counters and a waterfall edge, built-in heaters and around 525 square feet. Adjacent to the pool, the outdoor kitchen boasts an EVO flat-top cooktop, a refrigerator and a built-in TV, Blending modern amenities with the quality of yesteryear, the residence also has an owned solar system, newer windows, a two car garage with a potential office/storage space, an additional large patio area, and parking for multiple vehicles, including an RV. Watch the clouds move across the sky from the gazebo, unwind in the pool, relax in the completely turnkey interior, host a casual BBQ with friends or enjoy the convenient location—the options are endless.
Property Details
Price:
$1,650,000
MLS #:
NDP2504013
Status:
Active
Beds:
5
Baths:
4
Address:
1105 Fulton Road
Type:
Single Family
Subtype:
Single Family Residence
Neighborhood:
92069sanmarcos
City:
San Marcos
Listed Date:
Apr 24, 2025
State:
CA
Finished Sq Ft:
3,092
ZIP:
92069
Lot Size:
44,431 sqft / 1.02 acres (approx)
Year Built:
1950
See this Listing
Thank you for visiting my website. I am Leanne Lager. I have been lucky enough to call north county my home for over 22 years now. Living in Carlsbad has allowed me to live the lifestyle of my dreams. I graduated CSUSM with a degree in Communications which has allowed me to utilize my passion for both working with people and real estate. I am motivated by connecting my clients with the lifestyle of their dreams. I joined Turner Real Estate based in beautiful downtown Carlsbad Village and found …
More About LeanneMortgage Calculator
Schools
School District:
San Marcos Unified
Interior
Cooling
Central Air
Fireplace Features
Electric, Great Room
Flooring
Tile, Vinyl
Heating
Forced Air
Exterior
Community Features
Curbs, Sidewalks, Street Lights, Park
Garage Spaces
2.00
Lot Features
Lot Over 40000 Sqft, Rectangular Lot, Level
Parking Features
Driveway, Garage, Garage – Two Door, Porte- Cochere, R V Access/ Parking
Parking Spots
22.00
Pool Features
In Ground, Pool Cover, Private
Spa Features
Heated, Private
Stories Total
1
View
City Lights, Hills, Mountain(s), Trees/ Woods
Financial
Association Fee
0.00
Map
Community
- Address1105 Fulton Road San Marcos CA
- Area92069 – San Marcos
- CitySan Marcos
- CountySan Diego
- Zip Code92069
Similar Listings Nearby
- 1733 Lemonadeberry Lane
Vista, CA$2,099,995
4.09 miles away
- 859 Cocos Dr
San Marcos, CA$2,099,000
2.28 miles away
- 675 Westbrook Loop
San Marcos, CA$2,098,000
2.90 miles away
 Courtesy of Berkshire Hathaway HomeService. Disclaimer: All data relating to real estate for sale on this page comes from the Broker Reciprocity (BR) of the California Regional Multiple Listing Service. Detailed information about real estate listings held by brokerage firms other than Leanne include the name of the listing broker. Neither the listing company nor Leanne shall be responsible for any typographical errors, misinformation, misprints and shall be held totally harmless. The Broker providing this data believes it to be correct, but advises interested parties to confirm any item before relying on it in a purchase decision. Copyright 2025. California Regional Multiple Listing Service. All rights reserved.
Courtesy of Berkshire Hathaway HomeService. Disclaimer: All data relating to real estate for sale on this page comes from the Broker Reciprocity (BR) of the California Regional Multiple Listing Service. Detailed information about real estate listings held by brokerage firms other than Leanne include the name of the listing broker. Neither the listing company nor Leanne shall be responsible for any typographical errors, misinformation, misprints and shall be held totally harmless. The Broker providing this data believes it to be correct, but advises interested parties to confirm any item before relying on it in a purchase decision. Copyright 2025. California Regional Multiple Listing Service. All rights reserved. 1105 Fulton Road
San Marcos, CA
LIGHTBOX-IMAGES



