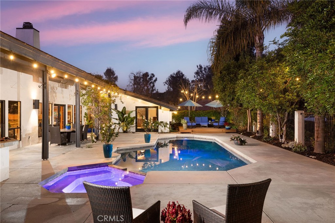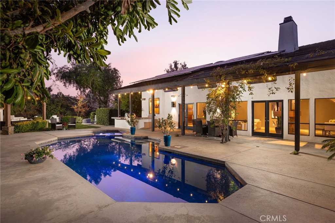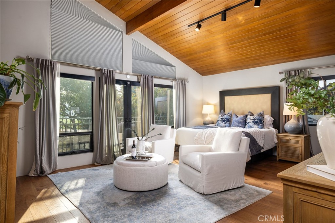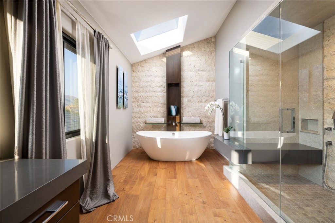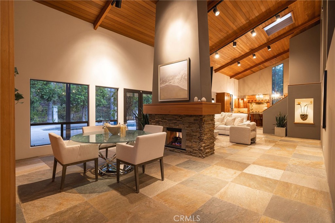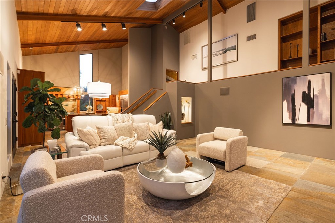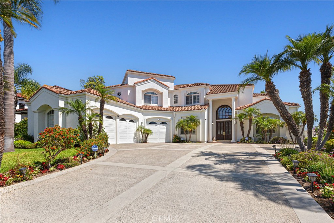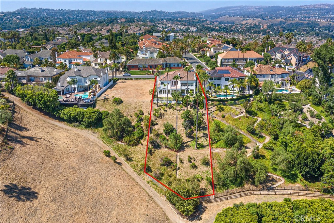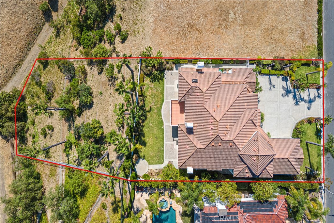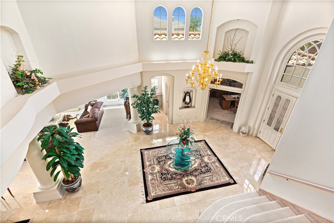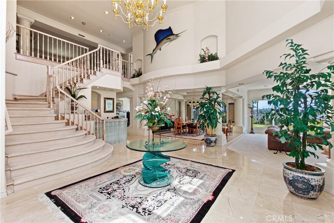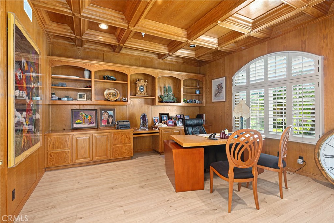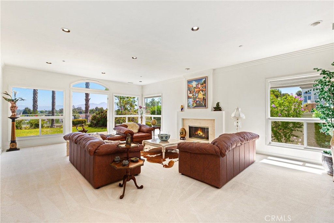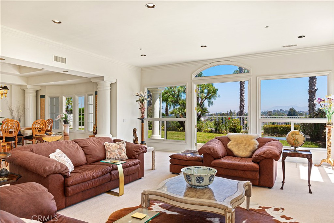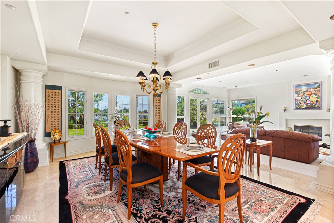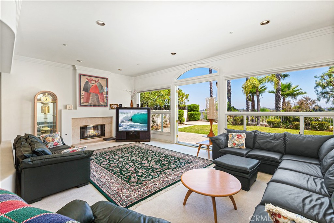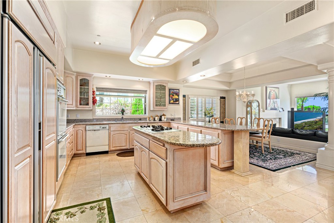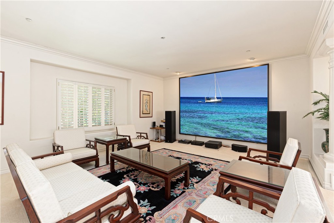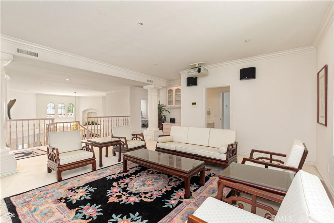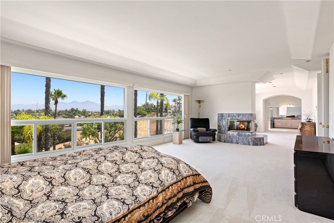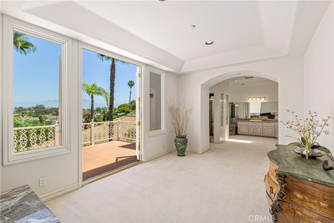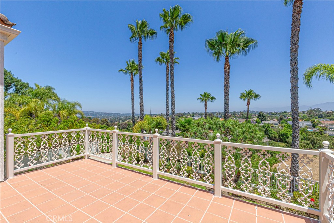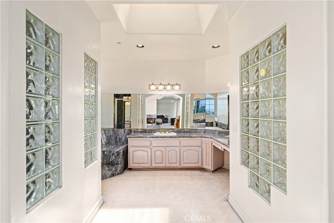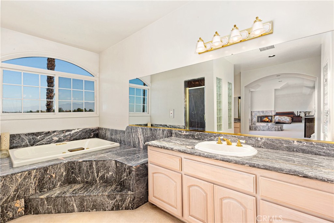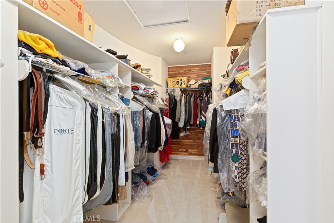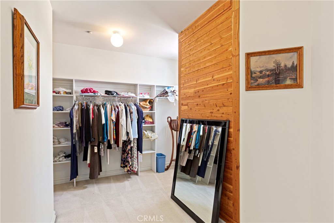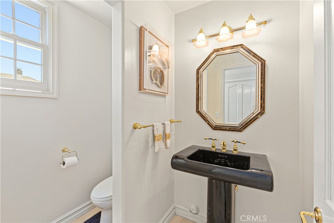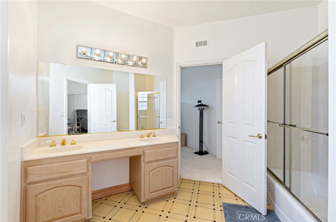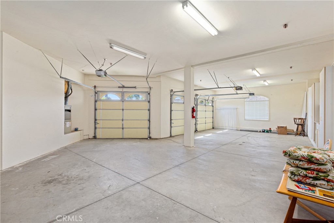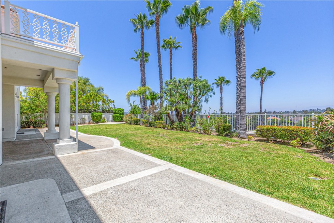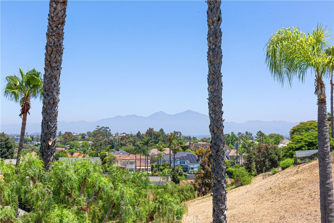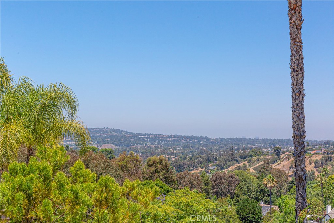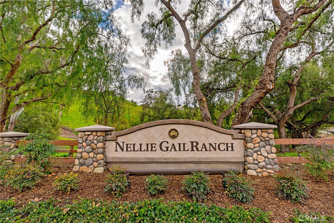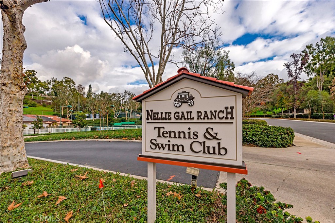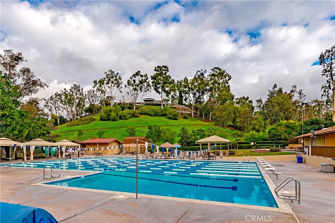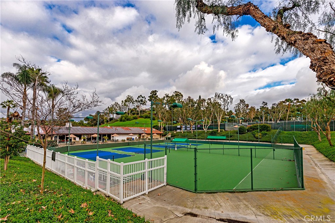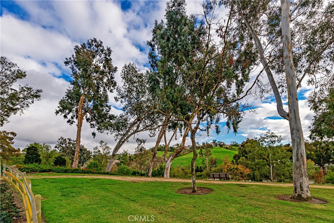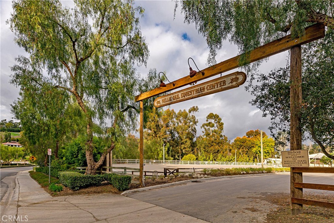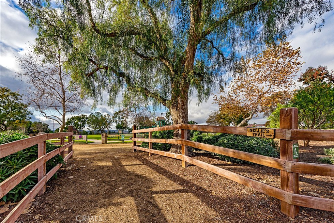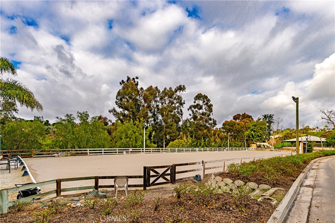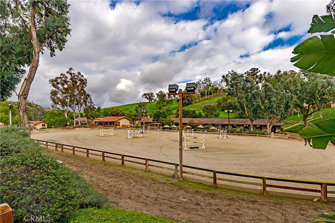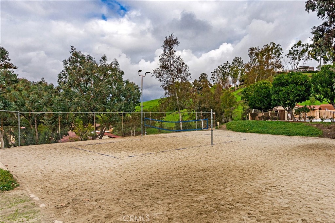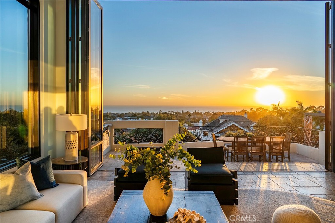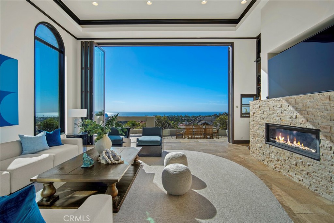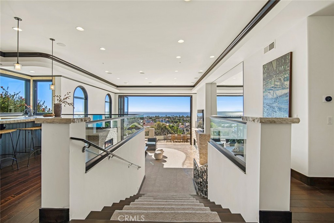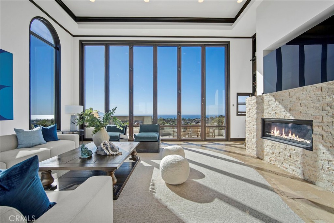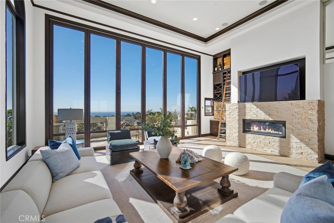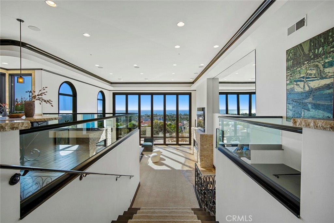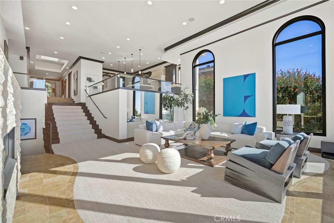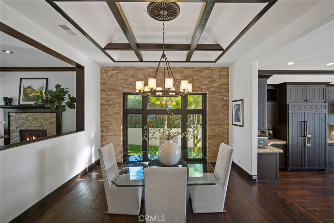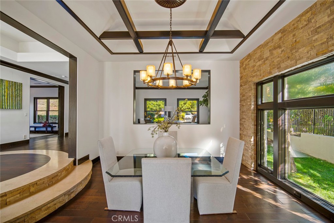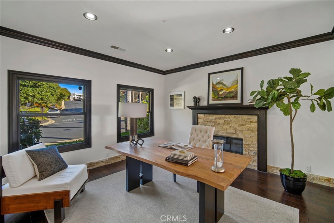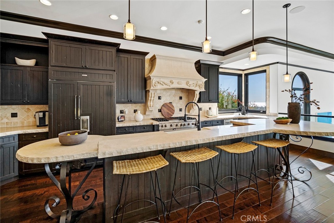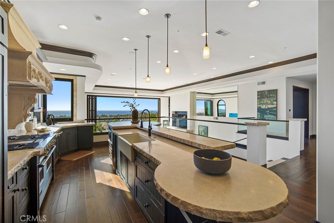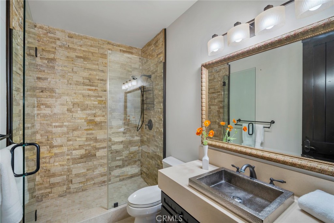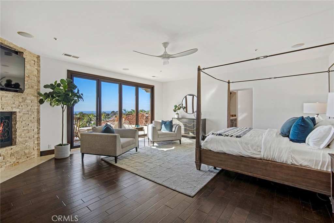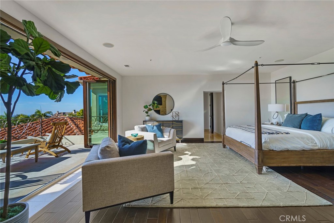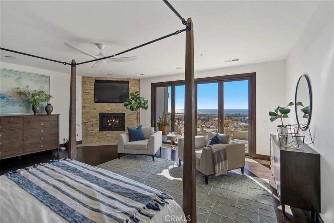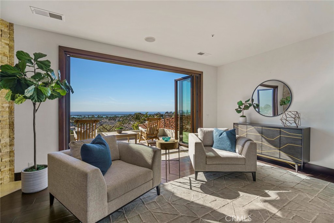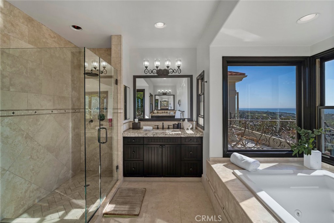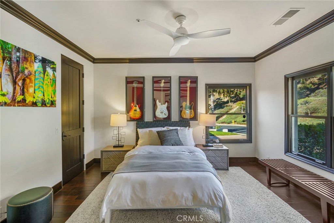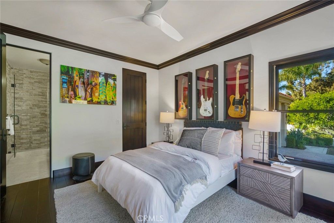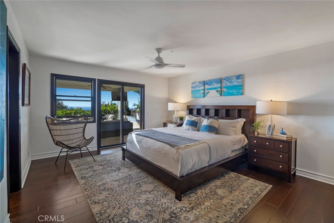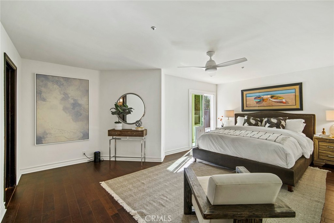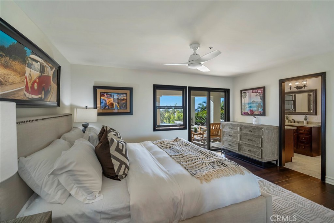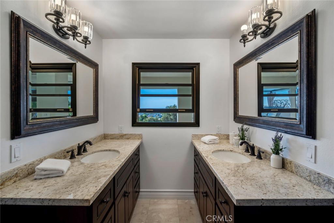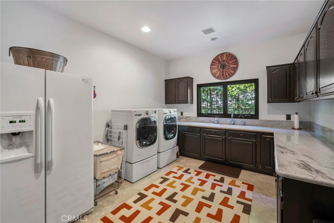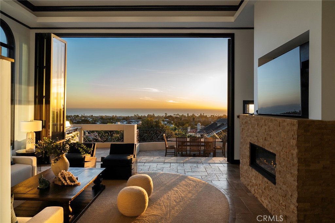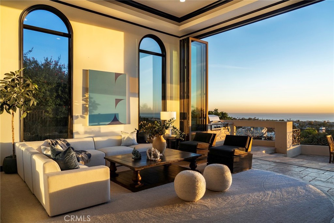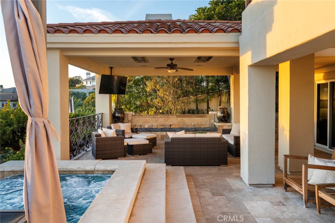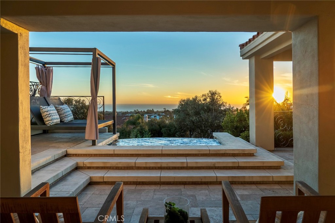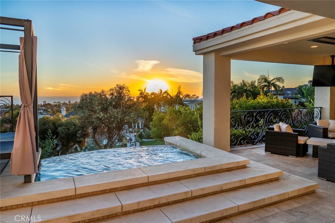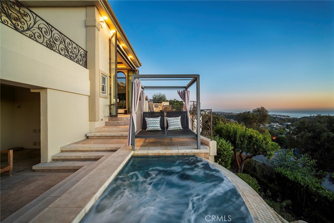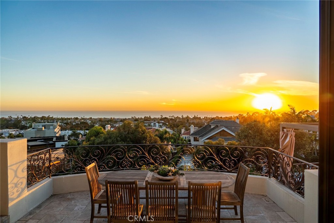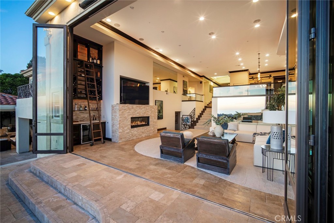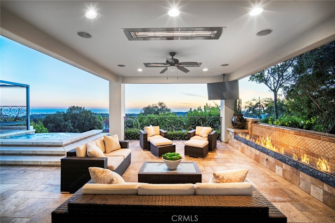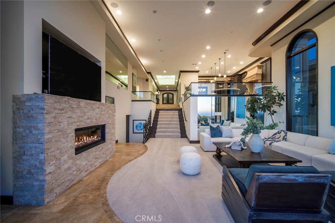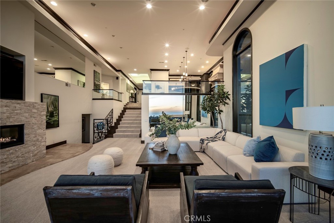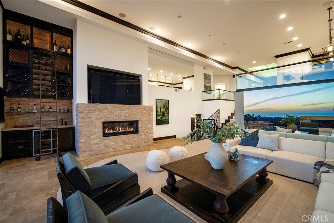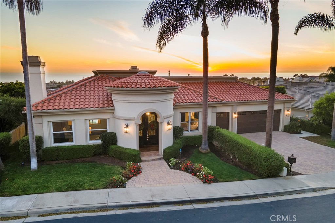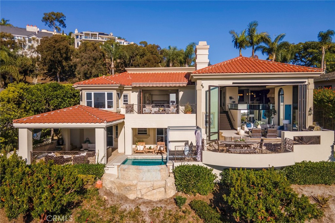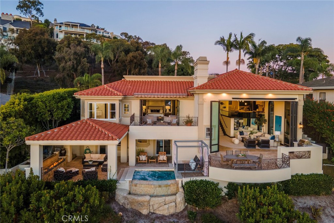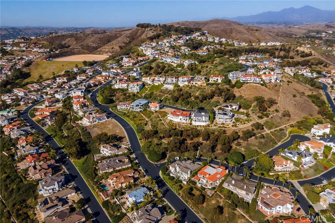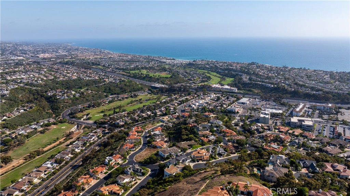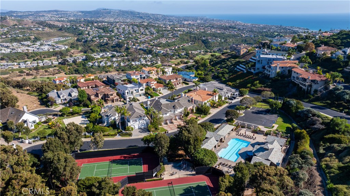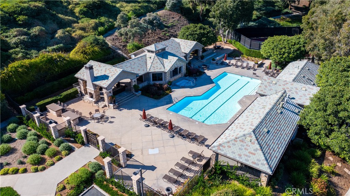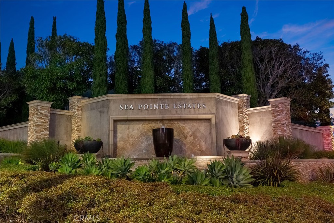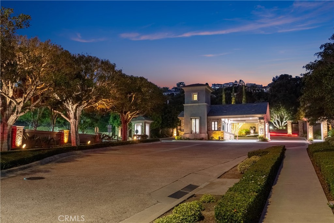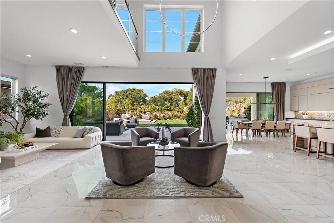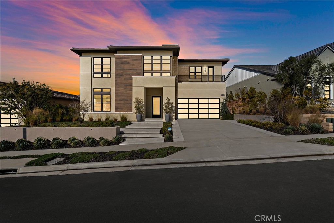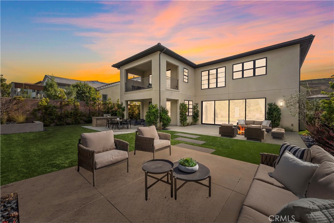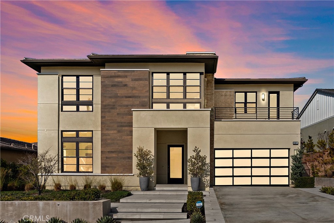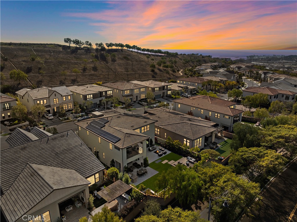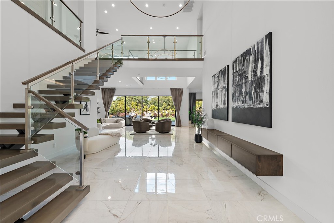Nestled within the exclusive community of Stoneridge Estates, this remarkable home offers the perfect blend of elegance and functionality. Situated in a serene setting with sweeping views of a golf course and adjacent open spaces, the estate provides direct access to horse and hiking trails. The home features five spacious bedrooms and four-and-a-half bathrooms. Inside, the open-concept design showcases a two-way fireplace, vaulted wood ceilings with skylights, and custom built-ins, all tailored for both relaxation and entertaining. The chef’s kitchen, bathed in natural light, boasts premium appliances, including a newly upgraded dishwasher, a granite-topped island, and designer lighting that enhances its sophisticated charm. Screens on the main level’s windows provide added comfort, while blackout shades in the primary and guest suite bedrooms ensure privacy and restful nights. The main level also includes a newly upgraded private wing designed for accessibility, offering a luxurious primary suite with a spa-inspired bathroom, walk-in closet, kitchenette, and media room. French doors open to the inviting poolside retreat, where the saltwater pool has been thoughtfully enhanced with a spa bubbler. Beyond, professional installation and expansion of backyard lighting, along with solar lights in the front and backyards, create a magical ambiance. The expansive deck, recently painted and sealed, overlooks the pool area and is ideal for relaxing or entertaining. Upstairs, two ensuite bedrooms with private balconies offer serene vistas, while the second primary suite impresses with its modern updates, including a soaking tub beneath a skylight, dual vanities, new screens, a striking stone accent wall, and a spacious walk-in shower. An additional ensuite bedroom on the lower level adds to the home’s versatile layout. The beautifully landscaped outdoor spaces are designed for year-round enjoyment, with plenty of space for an ADU. The backyard features a high-end built-in BBQ, a heated pool, and a spa, sport court, and multiple entertainment spaces including a pergola with a fireplace and an outdoor TV. The property also boasts the recent installation of a 220 electric plug for EV charging, an alarm system with exterior cameras, and a 3 car garage with overflow parking. HOA amenities include permanent open space, canyon with ocean breezes, lighted tennis and pickleball courts, doggy park, and equestrian arena.
Property Details
Price:
$3,675,000
MLS #:
OC25043508
Status:
Active
Beds:
5
Baths:
5
Address:
27712 Horseshoe Bend
Type:
Single Family
Subtype:
Single Family Residence
Subdivision:
Stoneridge SR
Neighborhood:
jnsanjuannorth
City:
San Juan Capistrano
Listed Date:
Feb 26, 2025
State:
CA
Finished Sq Ft:
3,372
ZIP:
92675
Lot Size:
14,400 sqft / 0.33 acres (approx)
Year Built:
1985
See this Listing
Thank you for visiting my website. I am Leanne Lager. I have been lucky enough to call north county my home for over 22 years now. Living in Carlsbad has allowed me to live the lifestyle of my dreams. I graduated CSUSM with a degree in Communications which has allowed me to utilize my passion for both working with people and real estate. I am motivated by connecting my clients with the lifestyle of their dreams. I joined Turner Real Estate based in beautiful downtown Carlsbad Village and found …
More About LeanneMortgage Calculator
Schools
School District:
Capistrano Unified
Elementary School:
Ambuehl
Middle School:
Marco Forester
High School:
San Juan Hills
Interior
Accessibility Features
2+ Access Exits, Customized Wheelchair Accessible, Disability Features, Entry Slope Less Than 1 Foot, Grab Bars In Bathroom(s), Lowered Light Switches, Ramp – Main Level
Appliances
6 Burner Stove, Barbecue, Built- In Range, Convection Oven, Dishwasher, Double Oven, Free- Standing Range, Freezer, Disposal, Gas Oven, Gas Range, Gas Water Heater, High Efficiency Water Heater, Hot Water Circulator, Ice Maker, Microwave, Range Hood, Refrigerator, Water Heater Central, Water Heater, Water Line to Refrigerator, Water Purifier, Water Softener
Cooling
Central Air, Dual, Electric, E N E R G Y S T A R Qualified Equipment, S E E R Rated 13-15, Whole House Fan, Zoned
Fireplace Features
Dining Room, Family Room, Outside, Gas, Gas Starter, Wood Burning, Blower Fan, Free Standing, Great Room, Masonry, Raised Hearth, See Through, Two Way
Flooring
Carpet, Stone
Heating
Central, E N E R G Y S T A R Qualified Equipment, Fireplace(s), Forced Air, High Efficiency, Natural Gas, Zoned
Interior Features
2 Staircases, Attic Fan, Balcony, Beamed Ceilings, Built-in Features, Cathedral Ceiling(s), Ceiling Fan(s), Copper Plumbing Partial, Granite Counters, High Ceilings, In- Law Floorplan, Open Floorplan, Pantry, Recessed Lighting, Storage, Track Lighting, Two Story Ceilings, Unfurnished, Wet Bar, Wired for Sound, Wood Product Walls
Window Features
Blinds, Double Pane Windows, Drapes, Low Emissivity Windows, Screens, Tinted Windows
Exterior
Association Amenities
Pickleball, Playground, Dog Park, Tennis Court(s), Biking Trails, Hiking Trails, Horse Trails, Maintenance Grounds
Community Features
Curbs, Dog Park, Foothills, Hiking, Horse Trails, Sidewalks, Storm Drains, Street Lights, Suburban
Electric
220 Volts in Garage, Electricity – On Property, Photovoltaics Third- Party Owned
Exterior Features
Barbecue Private, Lighting, Rain Gutters
Fencing
Average Condition, Stucco Wall, Wrought Iron
Foundation Details
Slab
Garage Spaces
3.00
Lot Features
Back Yard, Corner Lot, Cul- De- Sac, Sloped Down, Front Yard, Greenbelt, Landscaped, Lawn, Lot 10000-19999 Sqft, Rectangular Lot, Park Nearby, Secluded, Sprinkler System, Sprinklers In Front, Sprinklers In Rear, Treed Lot, Up Slope from Street, Walkstreet, Yard
Parking Features
Auto Driveway Gate, Built- In Storage, Direct Garage Access, Driveway, Concrete, Driveway Level, Electric Vehicle Charging Station(s), Garage, Garage Faces Rear, Garage – Two Door, Garage Door Opener, Gated, R V Potential, Tandem Garage
Parking Spots
3.00
Pool Features
Private, Heated, In Ground, Permits, Salt Water
Roof
Fire Retardant, Tile
Security Features
Automatic Gate, Carbon Monoxide Detector(s), Closed Circuit Camera(s), Fire and Smoke Detection System, Security Lights, Security System, Smoke Detector(s)
Sewer
Public Sewer
Spa Features
Private, Gunite, Heated, In Ground, Permits
Stories Total
2
View
Golf Course, Hills, Panoramic, Park/ Greenbelt, Trees/ Woods
Water Source
Public
Financial
Association Fee
210.00
HOA Name
Stoneridge
Utilities
Cable Connected, Electricity Connected, Natural Gas Connected, Sewer Connected, Water Connected
Map
Community
- Address27712 Horseshoe Bend San Juan Capistrano CA
- AreaJN – San Juan North
- SubdivisionStoneridge (SR)
- CitySan Juan Capistrano
- CountyOrange
- Zip Code92675
Similar Listings Nearby
- 25191 Rockridge Road
Laguna Hills, CA$4,650,000
3.69 miles away
- 35 Cantilena
San Clemente, CA$4,595,000
4.46 miles away
- 33671 Paseo Eternidad
San Juan Capistrano, CA$4,550,000
3.60 miles away
 Courtesy of Compass. Disclaimer: All data relating to real estate for sale on this page comes from the Broker Reciprocity (BR) of the California Regional Multiple Listing Service. Detailed information about real estate listings held by brokerage firms other than Leanne include the name of the listing broker. Neither the listing company nor Leanne shall be responsible for any typographical errors, misinformation, misprints and shall be held totally harmless. The Broker providing this data believes it to be correct, but advises interested parties to confirm any item before relying on it in a purchase decision. Copyright 2025. California Regional Multiple Listing Service. All rights reserved.
Courtesy of Compass. Disclaimer: All data relating to real estate for sale on this page comes from the Broker Reciprocity (BR) of the California Regional Multiple Listing Service. Detailed information about real estate listings held by brokerage firms other than Leanne include the name of the listing broker. Neither the listing company nor Leanne shall be responsible for any typographical errors, misinformation, misprints and shall be held totally harmless. The Broker providing this data believes it to be correct, but advises interested parties to confirm any item before relying on it in a purchase decision. Copyright 2025. California Regional Multiple Listing Service. All rights reserved. 27712 Horseshoe Bend
San Juan Capistrano, CA
LIGHTBOX-IMAGES



