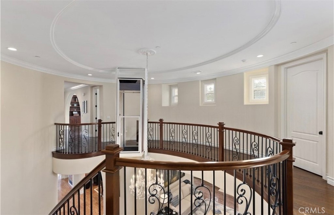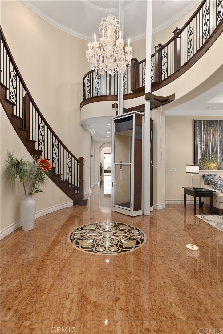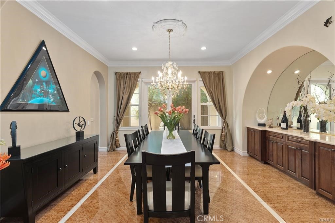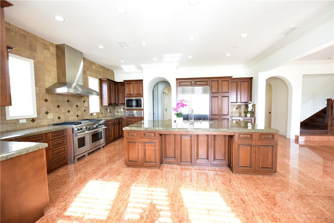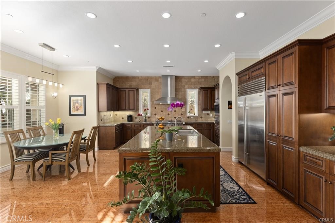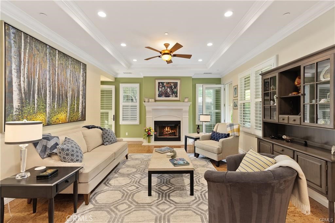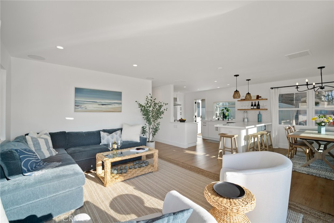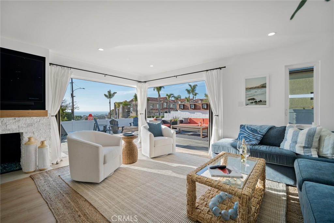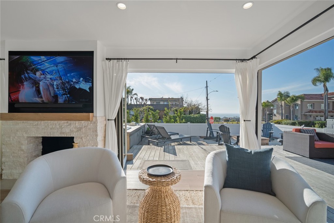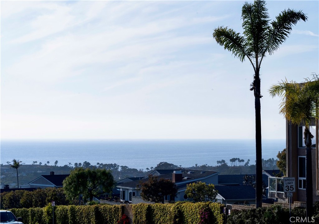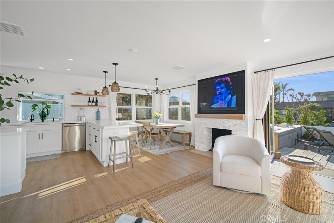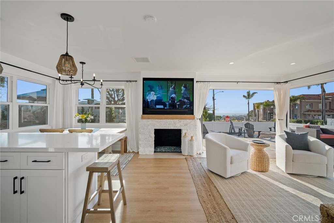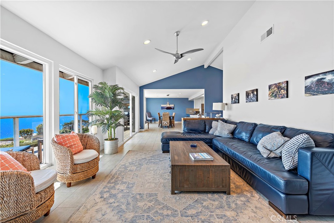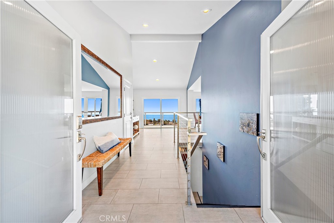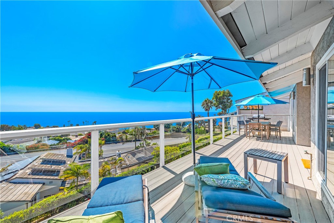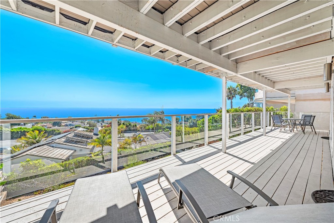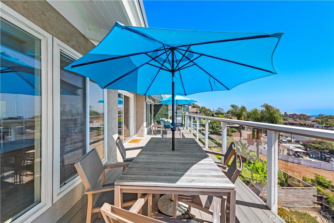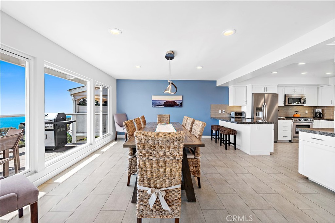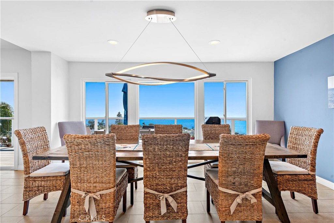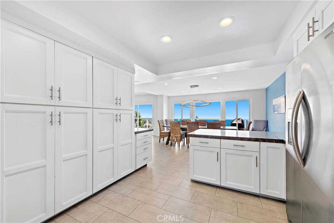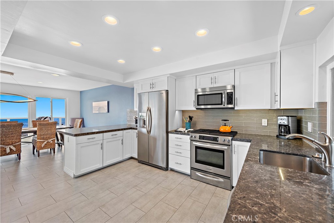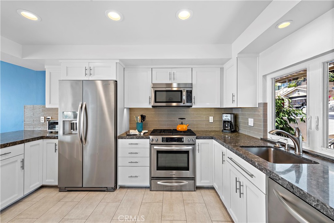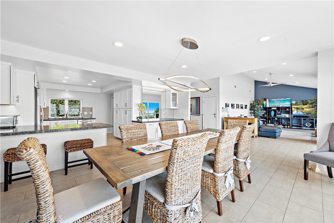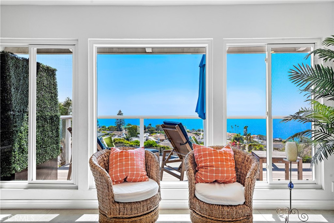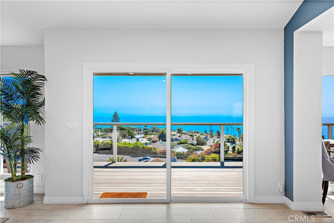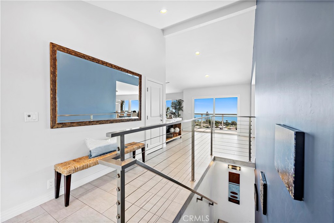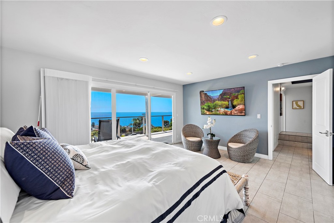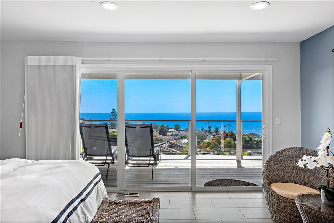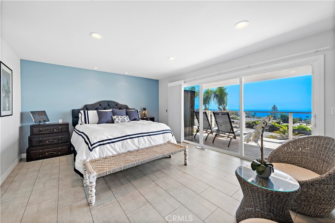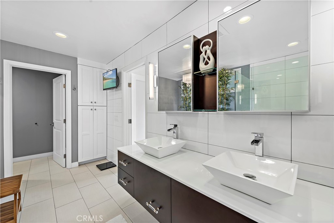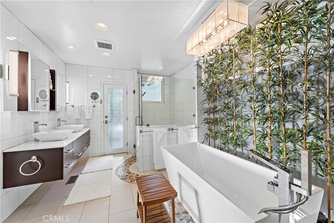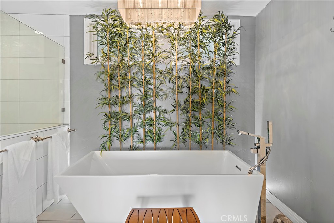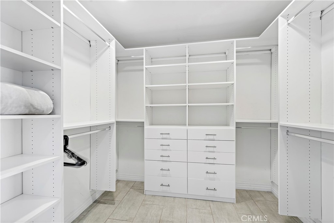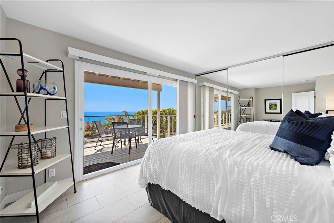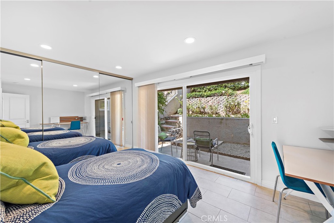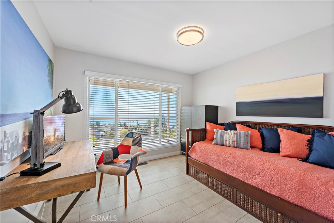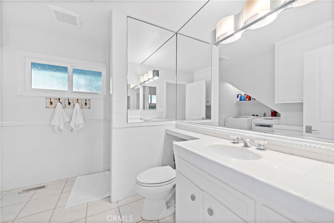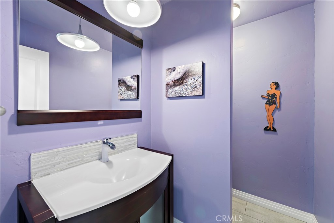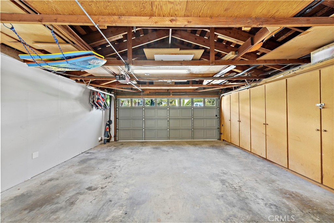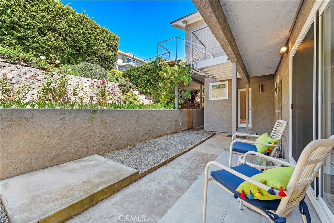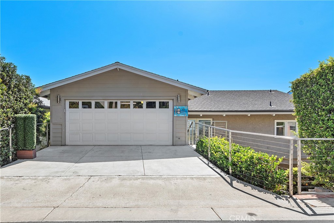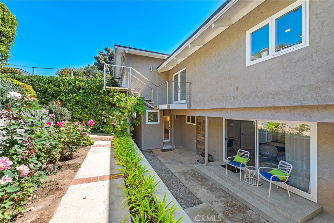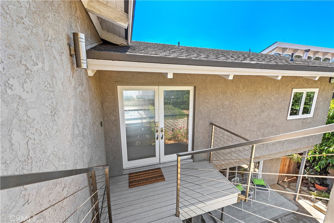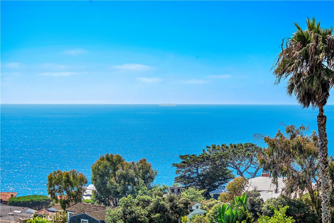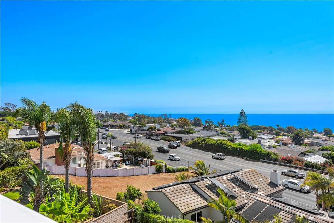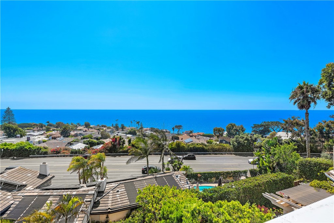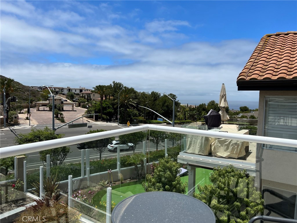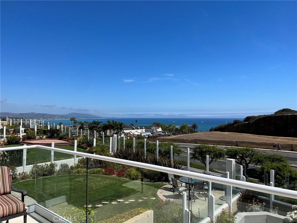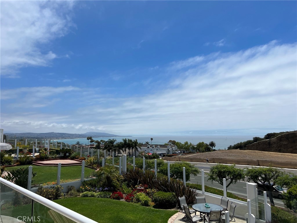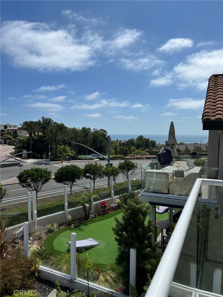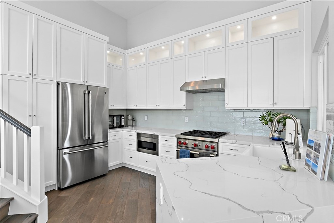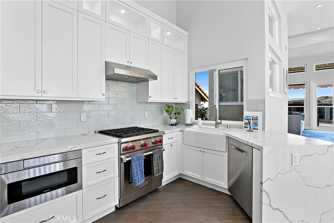On the top of the hills in the gated community of Rancho Madrina, this elegant home provides you privacy and sweeping views of mountains, city lights and distant ocean. Desirable layout creating wonderful flow and ultimate functionality throughout.
Stepping into the magnificent soaring foyer, numerous windows flood the rooms with natural light, ushering you into the elegant living space with its exquisite detail: arched doorways, tray ceilings, leaded glass windows, polished marble flooring on main level, rich hardwood flooring on upper level, custom built-ins, wood shutters, crown and base moldings, and sweeping circular staircase with an additional back staircase from kitchen to avoid walking through the foyer or formal living areas.
At the west end of the main living area is the eat-in kitchen which has abundant counter space and a working island with sit up bar, three sinks, two dishwashers, SubZero refrigerator, warming drawer, six burner Wolf stove with grill and dual ovens, and butler’s pantry with a walk-in pantry and storage/prep space. The kitchen faces a quaint dining niche, a large family room with fireplace and entertainment center with custom built-ins, and amazing views, making it the perfect place to start the day. There is one bedroom with full bathroom on the first floor, which is convenient for guest or elder family members. Additional well size room on the first floor, ideal for home remote work.
On the second floor, the romantic primary suite, big size loft/office, two bedroom suites and laundry room. The romantic primary suite has a view deck, fireplace, large spa-like bath with dual toilet rooms and vanities, large double entry shower, expanded walk-in closet with built-ins, and adjacent library with rich cabinetry.
Outside reveals a verdant exterior with potted succulent gardens on drip systems, low maintenance travertine hardscape, and a tile lined fountain with waterfall. Entertaining is easy-breezy in the covered lanai with outdoor kitchen, bar seating, and room for alfresco dining.
Pakring: custom motorized gated driveway with 4 car garage, and street parking also available on a single loaded cul-de-sac.
Embracing the active lifestyle where sun, hiking trails, and ocean breezes are all year long, as well as being walking distance to coveted St. Margaret’s school, restaurants and Marbella Market and 2 minutes to I-5.
Stepping into the magnificent soaring foyer, numerous windows flood the rooms with natural light, ushering you into the elegant living space with its exquisite detail: arched doorways, tray ceilings, leaded glass windows, polished marble flooring on main level, rich hardwood flooring on upper level, custom built-ins, wood shutters, crown and base moldings, and sweeping circular staircase with an additional back staircase from kitchen to avoid walking through the foyer or formal living areas.
At the west end of the main living area is the eat-in kitchen which has abundant counter space and a working island with sit up bar, three sinks, two dishwashers, SubZero refrigerator, warming drawer, six burner Wolf stove with grill and dual ovens, and butler’s pantry with a walk-in pantry and storage/prep space. The kitchen faces a quaint dining niche, a large family room with fireplace and entertainment center with custom built-ins, and amazing views, making it the perfect place to start the day. There is one bedroom with full bathroom on the first floor, which is convenient for guest or elder family members. Additional well size room on the first floor, ideal for home remote work.
On the second floor, the romantic primary suite, big size loft/office, two bedroom suites and laundry room. The romantic primary suite has a view deck, fireplace, large spa-like bath with dual toilet rooms and vanities, large double entry shower, expanded walk-in closet with built-ins, and adjacent library with rich cabinetry.
Outside reveals a verdant exterior with potted succulent gardens on drip systems, low maintenance travertine hardscape, and a tile lined fountain with waterfall. Entertaining is easy-breezy in the covered lanai with outdoor kitchen, bar seating, and room for alfresco dining.
Pakring: custom motorized gated driveway with 4 car garage, and street parking also available on a single loaded cul-de-sac.
Embracing the active lifestyle where sun, hiking trails, and ocean breezes are all year long, as well as being walking distance to coveted St. Margaret’s school, restaurants and Marbella Market and 2 minutes to I-5.
Property Details
Price:
$11,000
MLS #:
OC24186148
Status:
Active
Beds:
4
Baths:
5
Address:
27462 Paseo Arco Clave
Type:
Rental
Subtype:
Single Family Residence
Subdivision:
Rancho Madrina RMAR
Neighborhood:
orortegaorangecounty
City:
San Juan Capistrano
Listed Date:
Sep 7, 2024
State:
CA
Finished Sq Ft:
5,787
ZIP:
92675
Lot Size:
10,092 sqft / 0.23 acres (approx)
Year Built:
2007
See this Listing
Thank you for visiting my website. I am Leanne Lager. I have been lucky enough to call north county my home for over 22 years now. Living in Carlsbad has allowed me to live the lifestyle of my dreams. I graduated CSUSM with a degree in Communications which has allowed me to utilize my passion for both working with people and real estate. I am motivated by connecting my clients with the lifestyle of their dreams. I joined Turner Real Estate based in beautiful downtown Carlsbad Village and found …
More About LeanneMortgage Calculator
Schools
School District:
Capistrano Unified
Elementary School:
Ambuehl
Middle School:
Marco Forester
High School:
San Juan Hills
Interior
Accessibility Features
32 Inch Or More Wide Doors, 48 Inch Or More Wide Halls, Parking
Appliances
6 Burner Stove, Barbecue, Built- In Range, Convection Oven, Dishwasher, Double Oven, E N E R G Y S T A R Qualified Appliances, Freezer, Disposal, Gas Cooktop, Hot Water Circulator, Ice Maker, Microwave, Refrigerator, Self Cleaning Oven, Water Heater, Water Line to Refrigerator, Water Purifier, Water Softener
Basement
Finished
Cooling
Central Air, Dual, E N E R G Y S T A R Qualified Equipment, Zoned
Fireplace Features
Family Room, Living Room, Primary Bedroom, Gas Starter, Masonry, Raised Hearth
Flooring
Stone, Wood
Heating
Central, Natural Gas
Interior Features
Balcony, Bar, Cathedral Ceiling(s), Granite Counters, High Ceilings, Open Floorplan, Pantry, Storage, Unfurnished
Pets Allowed
Call, Number Limit, Size Limit, Yes
Window Features
Custom Covering, Double Pane Windows, Insulated Windows, Plantation Shutters, Stained Glass
Exterior
Community Features
Gutters, Park, Sidewalks, Street Lights, Suburban
Electric
Electricity – On Property
Exterior Features
Barbecue Private, Lighting, Rain Gutters
Fencing
Excellent Condition, Glass, Privacy, Security, Wood
Foundation Details
Combination
Garage Spaces
4.00
Lot Features
2-5 Units/ Acre, Cul- De- Sac, Lot 10000-19999 Sqft, Park Nearby, Paved, Sprinkler System, Yard
Parking Features
Auto Driveway Gate, Built- In Storage, Direct Garage Access, Driveway – Combination, Paved, Garage, Garage Faces Front, Garage – Two Door, Garage Door Opener, Gated, Off Street, Private, R V Potential
Parking Spots
4.00
Pool Features
None
Roof
Tile
Sewer
Public Sewer
Stories Total
2
View
Canyon, City Lights, Mountain(s), Neighborhood, Ocean, Park/ Greenbelt, Reservoir, Trees/ Woods, Valley
Water Source
Public
Financial
Utilities
Cable Available, Cable Connected, Electricity Available, Electricity Connected, Natural Gas Available, Natural Gas Connected, Sewer Available, Sewer Connected, Water Available, Water Connected
Map
Community
- Address27462 Paseo Arco Clave San Juan Capistrano CA
- AreaOR – Ortega/Orange County
- SubdivisionRancho Madrina (RMAR)
- CitySan Juan Capistrano
- CountyOrange
- Zip Code92675
Similar Listings Nearby
- 24272 Selva Road
Dana Point, CA$14,000
3.97 miles away
- 18 N Stonington Road
Laguna Beach, CA$14,000
4.87 miles away
- 75 Palm Beach Court
Dana Point, CA$13,500
4.39 miles away
 Courtesy of Alink Realty Group. Disclaimer: All data relating to real estate for sale on this page comes from the Broker Reciprocity (BR) of the California Regional Multiple Listing Service. Detailed information about real estate listings held by brokerage firms other than Leanne include the name of the listing broker. Neither the listing company nor Leanne shall be responsible for any typographical errors, misinformation, misprints and shall be held totally harmless. The Broker providing this data believes it to be correct, but advises interested parties to confirm any item before relying on it in a purchase decision. Copyright 2025. California Regional Multiple Listing Service. All rights reserved.
Courtesy of Alink Realty Group. Disclaimer: All data relating to real estate for sale on this page comes from the Broker Reciprocity (BR) of the California Regional Multiple Listing Service. Detailed information about real estate listings held by brokerage firms other than Leanne include the name of the listing broker. Neither the listing company nor Leanne shall be responsible for any typographical errors, misinformation, misprints and shall be held totally harmless. The Broker providing this data believes it to be correct, but advises interested parties to confirm any item before relying on it in a purchase decision. Copyright 2025. California Regional Multiple Listing Service. All rights reserved. 27462 Paseo Arco Clave
San Juan Capistrano, CA
LIGHTBOX-IMAGES



