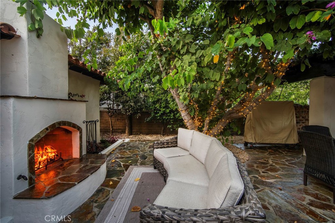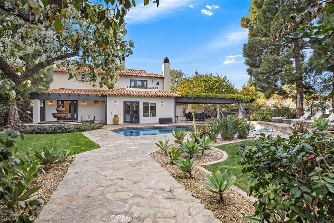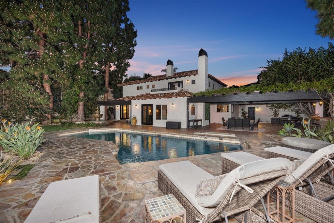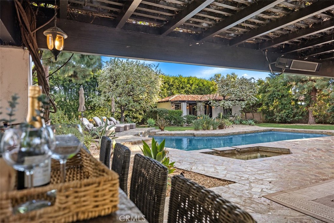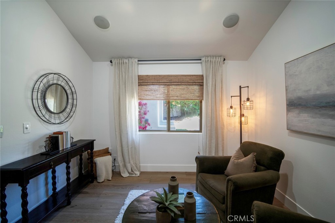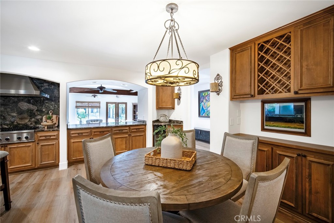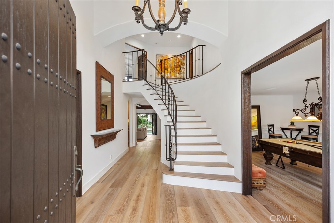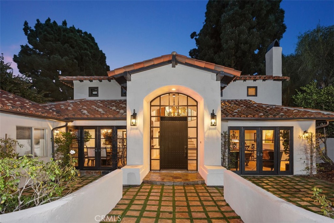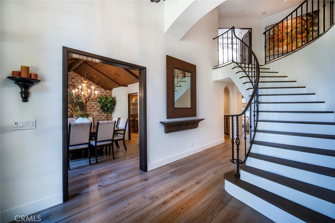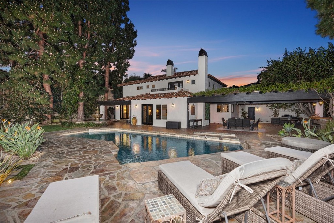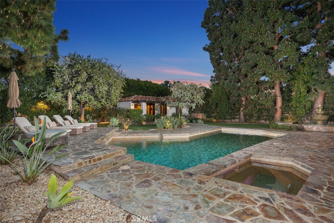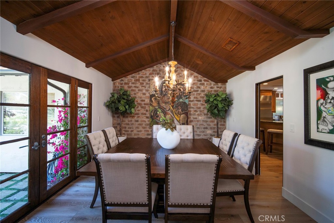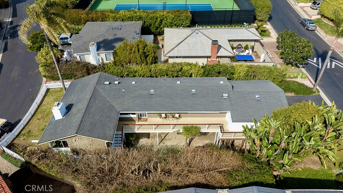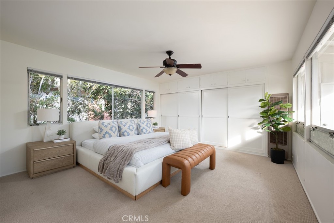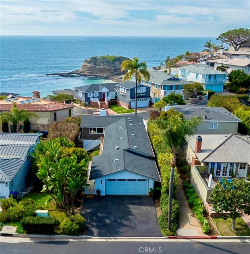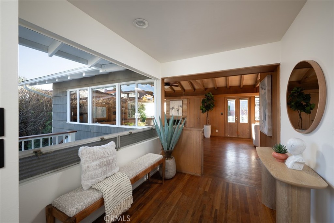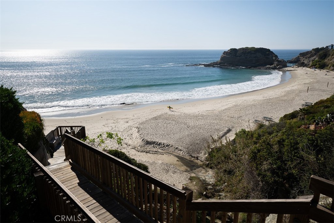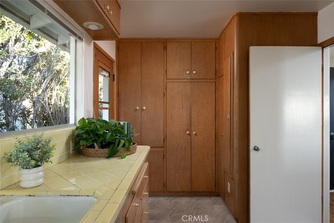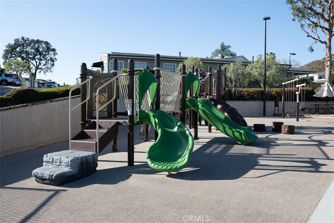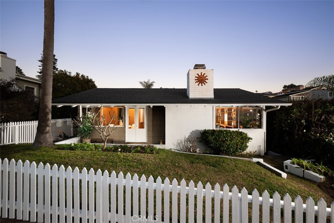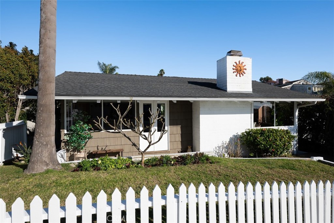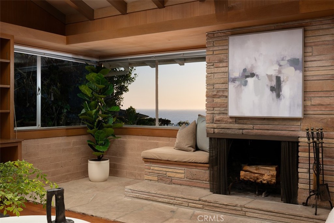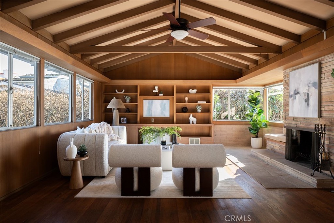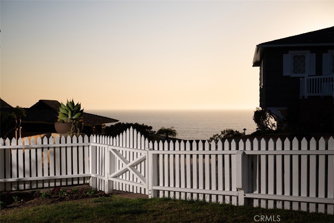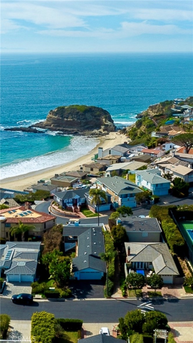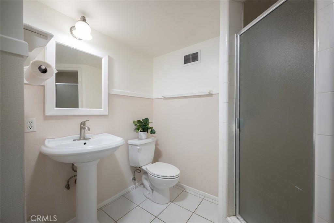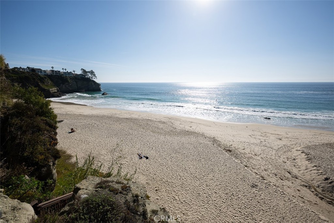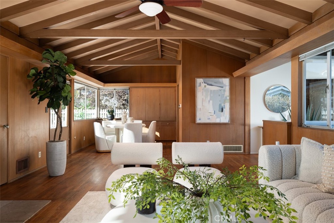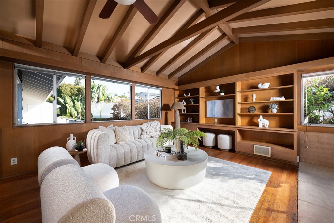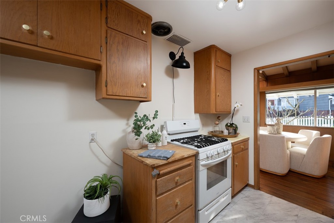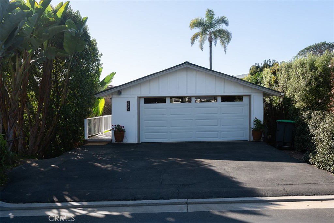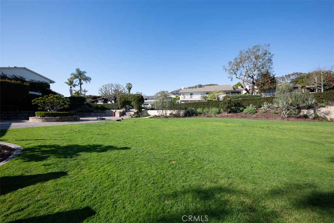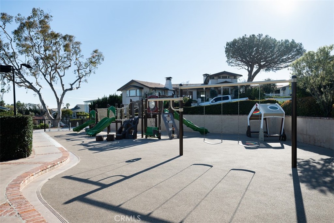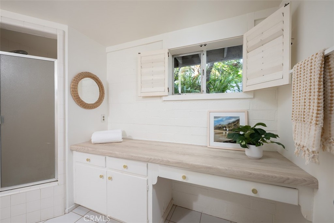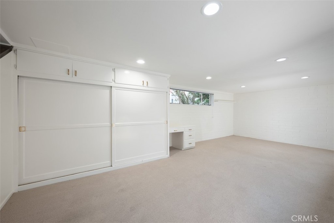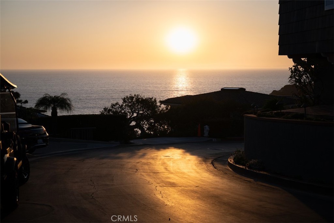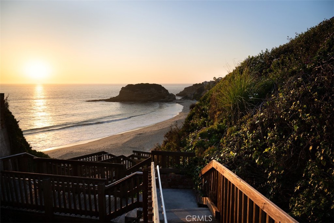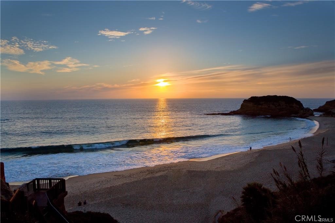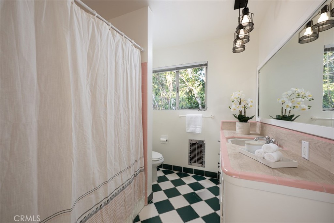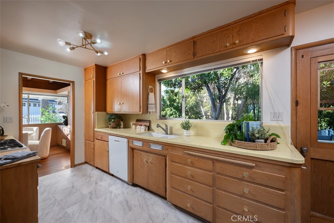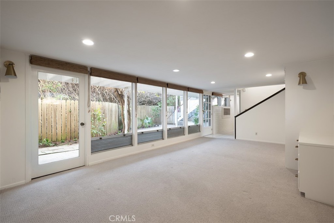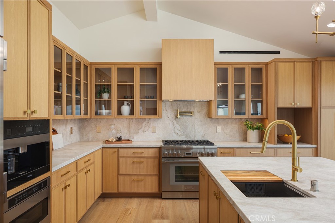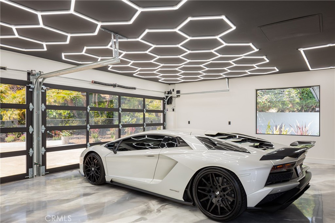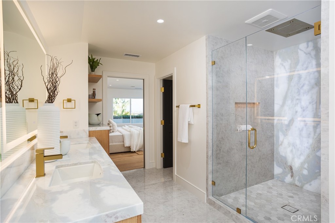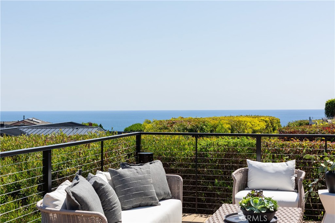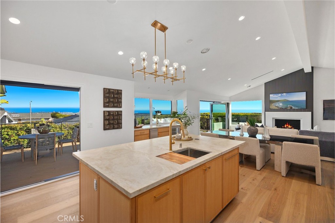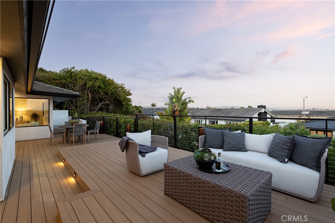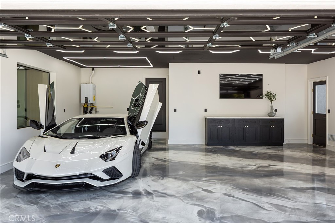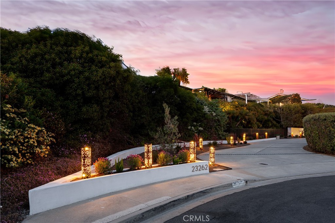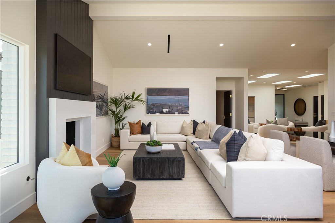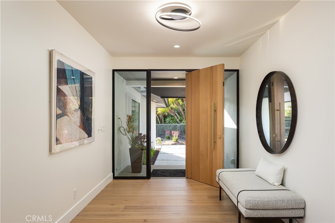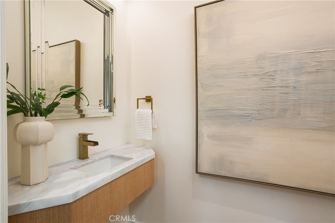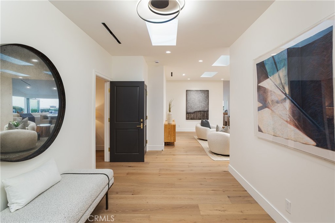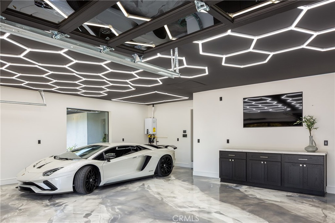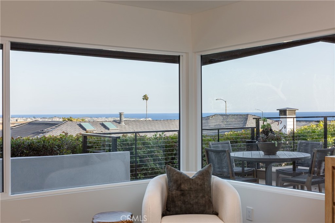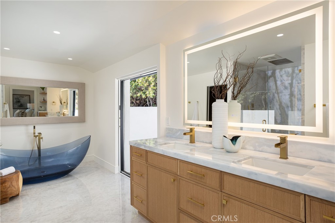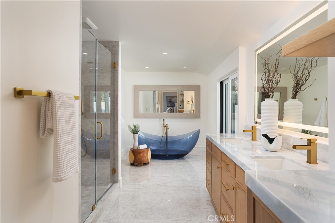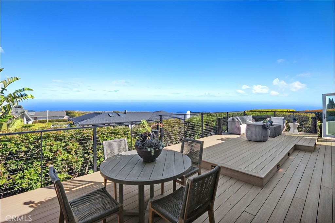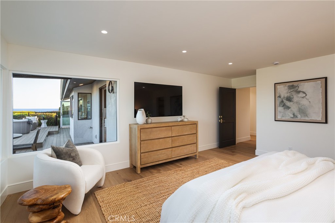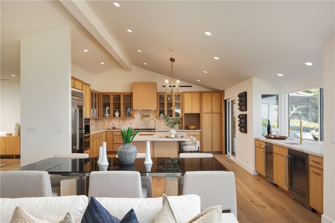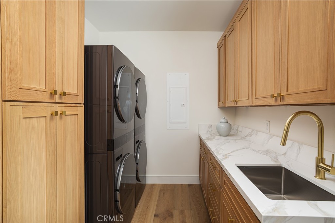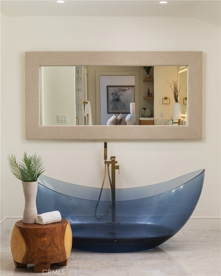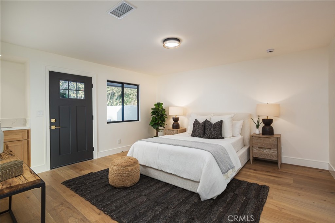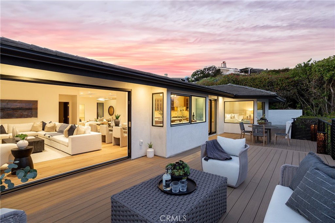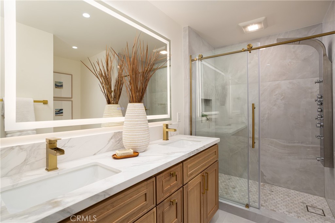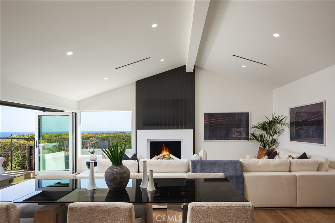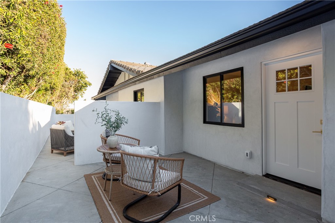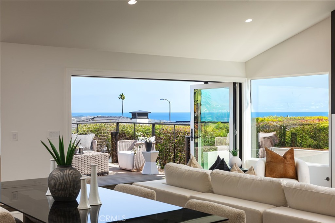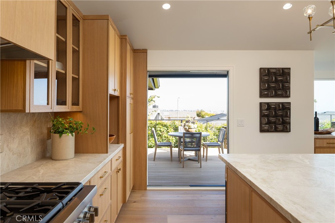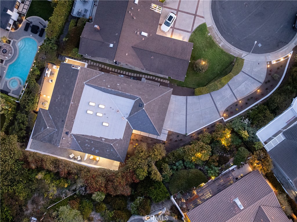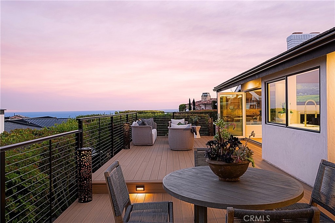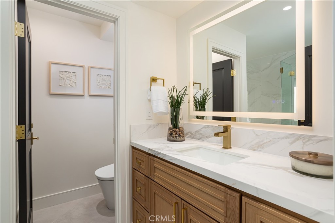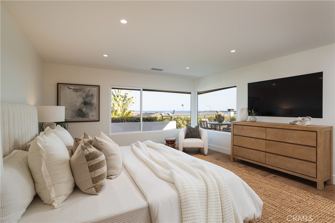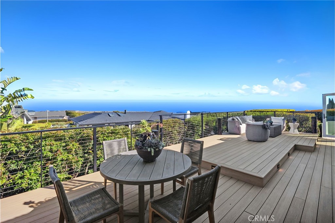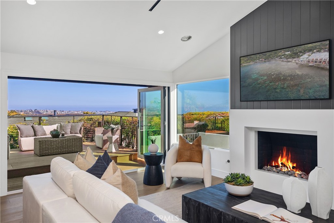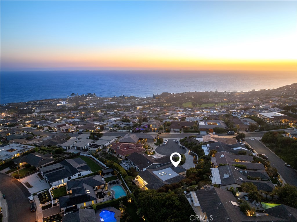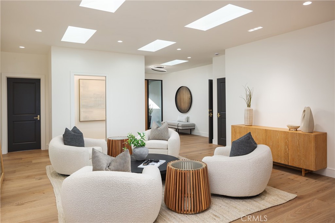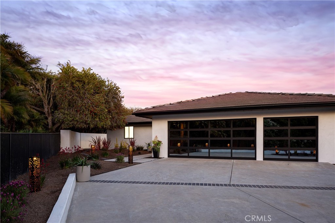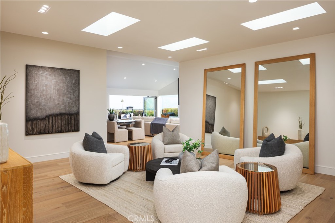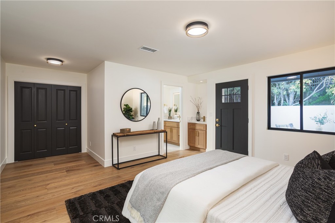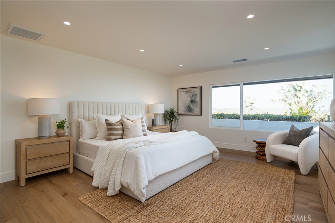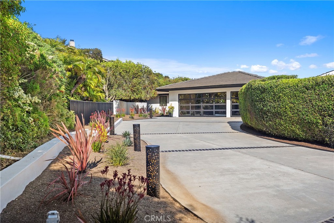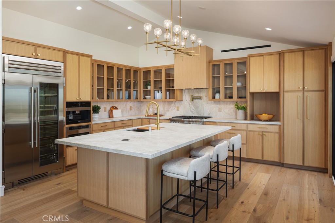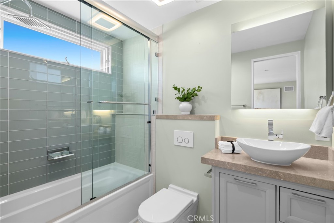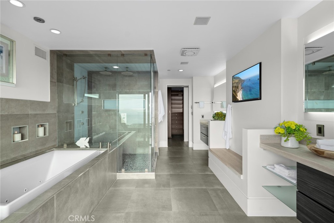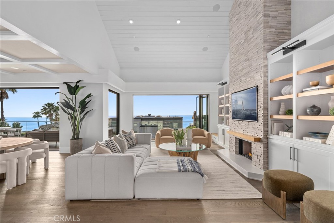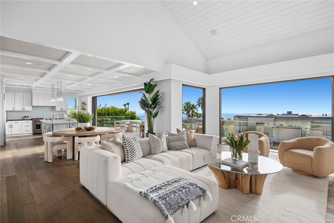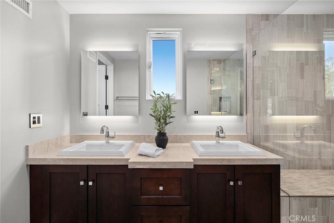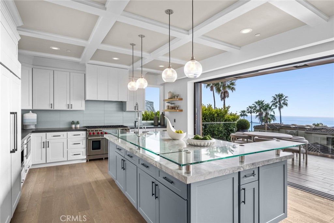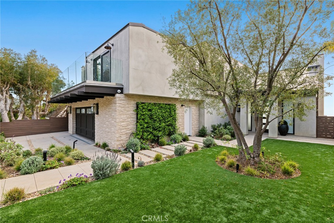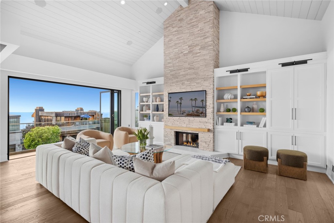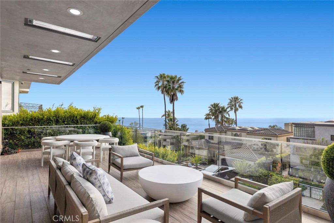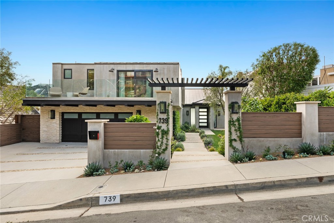Nestled in one of San Juan Capistrano’s most desirable neighborhoods, this private custom equestrian-zoned estate seamlessly blends Spanish Colonial architecture with modern luxury. Recently remodeled, this exceptional residence offers an unmatched lifestyle of sophistication, comfort, and seamless indoor-outdoor living, designed with exquisite craftsmanship, resort-style amenities, and an unrivaled sense of privacy. Step into a grand foyer, where a sweeping staircase and beautifully curated interiors set the stage for refined living. Wide-plank hardwood floors, custom millwork, and designer lighting create an atmosphere of understated opulence. The formal living room, reimagined as a billiards lounge, and the striking beamed-ceiling dining room flow effortlessly, enhancing the indoor-outdoor connection. The gourmet kitchen, designed for culinary excellence and casual gatherings, features a Sub-Zero refrigerator, Thermador double ovens, a six-burner cooktop, dual Bosch dishwashers, and an expansive two-tiered island. The 4,500 sq ft floor plan is designed for both comfort and grandeur, offering three private ensuite bedrooms, including a main-level primary suite with French doors opening to a tranquil garden patio with a soothing fountain. The upstairs primary retreat is a private sanctuary, featuring a fireplace, private balcony, and a spa-inspired bath with a soaking tub, oversized shower, dual vanities, and a custom walk-in closet. In addition, a detached two-room casita with a private entrance, full kitchen, vaulted ceilings, surround sound, and spa-like bath provides a luxurious retreat for guests, extended family, or rental income. Situated on an expansive 22,000 sq ft lot, the backyard is a true showcase of resort-style living. An oversized Pebble Tec pool, full-size lighted bocce ball court, multiple fireplaces and fire pits, and a grand dining pavilion with built-in heaters and ambient lighting create the ultimate setting for year-round enjoyment. The outdoor gourmet kitchen, complete with a DCS BBQ, sink, and prep station, is perfect for entertaining, whether hosting intimate gatherings or grand celebrations under the stars. Just minutes from San Juan Capistrano’s historic district, equestrian trails, and world-class dining, this estate offers the perfect blend of privacy, sophistication, and modern convenience. With access to top-rated private and public schools, this is an unparalleled opportunity to own a home that truly has it all.
Property Details
Price:
$4,898,000
MLS #:
OC25025956
Status:
Active
Beds:
4
Baths:
5
Address:
31872 Paseo Cielo
Type:
Single Family
Subtype:
Single Family Residence
Subdivision:
Mizener Custom Homes MZ
Neighborhood:
dodelobispo
City:
San Juan Capistrano
Listed Date:
Jan 30, 2025
State:
CA
Finished Sq Ft:
4,500
ZIP:
92675
Lot Size:
21,811 sqft / 0.50 acres (approx)
Year Built:
1976
See this Listing
Thank you for visiting my website. I am Leanne Lager. I have been lucky enough to call north county my home for over 22 years now. Living in Carlsbad has allowed me to live the lifestyle of my dreams. I graduated CSUSM with a degree in Communications which has allowed me to utilize my passion for both working with people and real estate. I am motivated by connecting my clients with the lifestyle of their dreams. I joined Turner Real Estate based in beautiful downtown Carlsbad Village and found …
More About LeanneMortgage Calculator
Schools
School District:
Capistrano Unified
Elementary School:
San Juan
Middle School:
Marco Forester
High School:
San Juan Hills
Interior
Appliances
6 Burner Stove, Built- In Range, Convection Oven, Dishwasher, Gas Cooktop, Gas Water Heater, Microwave, Range Hood, Warming Drawer
Cooling
Central Air, Dual
Fireplace Features
Family Room, Game Room, Living Room, Primary Retreat, Outside, Gas, Wood Burning, Fire Pit, Great Room
Flooring
Carpet, Tile, Wood
Heating
Central
Interior Features
Balcony, Beamed Ceilings, Ceiling Fan(s), Granite Counters, High Ceilings, In- Law Floorplan, Open Floorplan, Recessed Lighting
Window Features
Blinds, Screens
Exterior
Community Features
Biking, Golf, Horse Trails, Stable(s), Suburban
Electric
220 Volts For Spa, 220 Volts in Garage, 220 Volts in Laundry
Exterior Features
Barbecue Private, Lighting
Fencing
Block
Foundation Details
Slab
Garage Spaces
3.00
Lot Features
0-1 Unit/ Acre, Horse Property, Lot 20000-39999 Sqft, Sprinkler System, Sprinklers Drip System, Sprinklers In Front, Sprinklers In Rear
Parking Features
Direct Garage Access, Driveway, Concrete, Paved, Electric Vehicle Charging Station(s), Garage Faces Front, Garage – Three Door
Parking Spots
6.00
Pool Features
Private, Heated, In Ground
Roof
Spanish Tile
Security Features
Carbon Monoxide Detector(s), Fire and Smoke Detection System, Smoke Detector(s)
Sewer
Public Sewer
Spa Features
Private, Heated, In Ground
Stories Total
2
View
Hills
Water Source
Public
Financial
Association Fee
0.00
Utilities
Cable Connected, Electricity Connected, Natural Gas Connected, Sewer Connected, Water Connected
Map
Community
- Address31872 Paseo Cielo San Juan Capistrano CA
- AreaDO – Del Obispo
- SubdivisionMizener Custom Homes (MZ)
- CitySan Juan Capistrano
- CountyOrange
- Zip Code92675
Similar Listings Nearby
- 60 S La Senda
Laguna Beach, CA$6,350,000
3.32 miles away
- 23262 Ellice Circle
Dana Point, CA$6,200,000
2.77 miles away
- 739 Marlin
Laguna Beach, CA$6,195,000
4.91 miles away
 Courtesy of Compass. Disclaimer: All data relating to real estate for sale on this page comes from the Broker Reciprocity (BR) of the California Regional Multiple Listing Service. Detailed information about real estate listings held by brokerage firms other than Leanne include the name of the listing broker. Neither the listing company nor Leanne shall be responsible for any typographical errors, misinformation, misprints and shall be held totally harmless. The Broker providing this data believes it to be correct, but advises interested parties to confirm any item before relying on it in a purchase decision. Copyright 2025. California Regional Multiple Listing Service. All rights reserved.
Courtesy of Compass. Disclaimer: All data relating to real estate for sale on this page comes from the Broker Reciprocity (BR) of the California Regional Multiple Listing Service. Detailed information about real estate listings held by brokerage firms other than Leanne include the name of the listing broker. Neither the listing company nor Leanne shall be responsible for any typographical errors, misinformation, misprints and shall be held totally harmless. The Broker providing this data believes it to be correct, but advises interested parties to confirm any item before relying on it in a purchase decision. Copyright 2025. California Regional Multiple Listing Service. All rights reserved. 31872 Paseo Cielo
San Juan Capistrano, CA
LIGHTBOX-IMAGES



