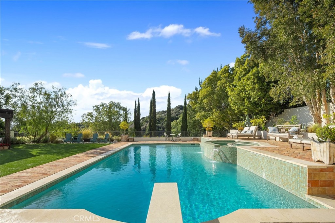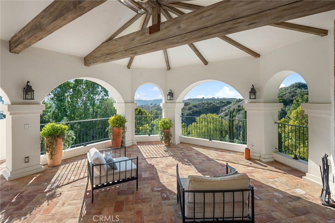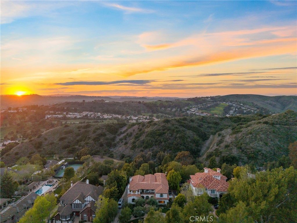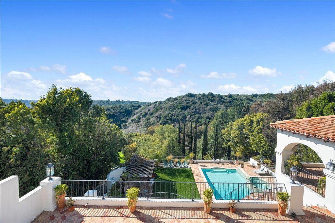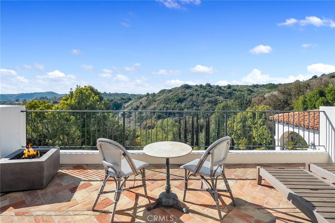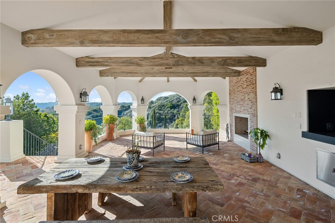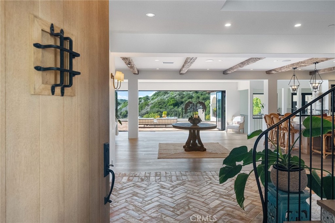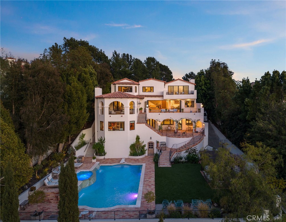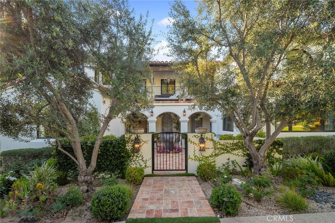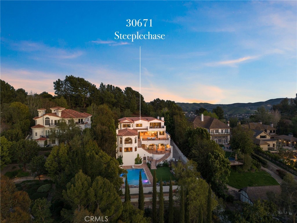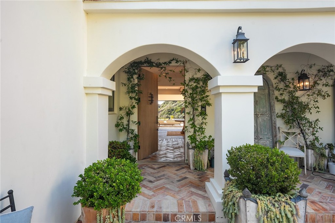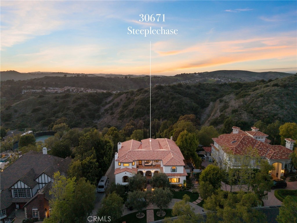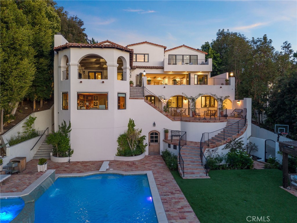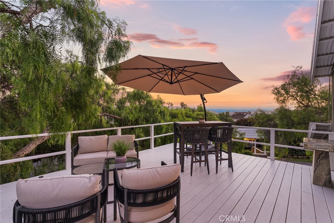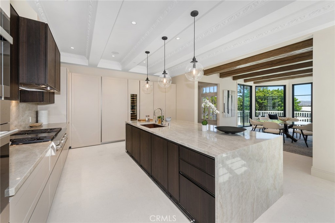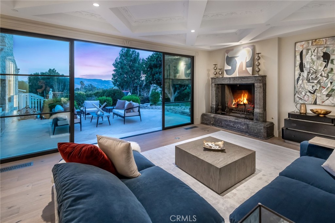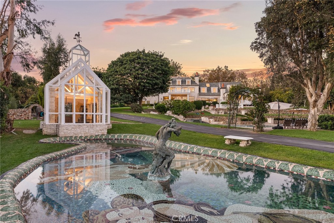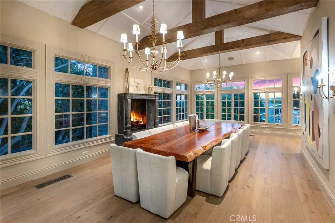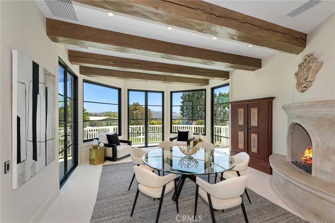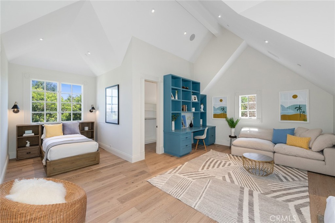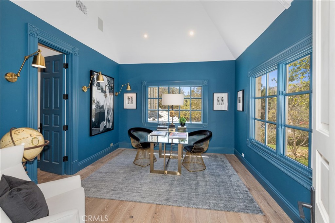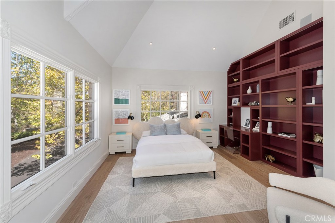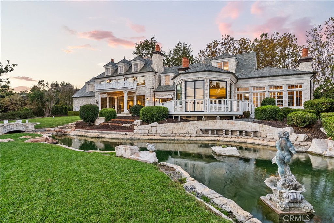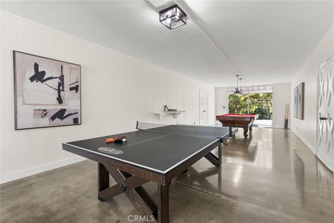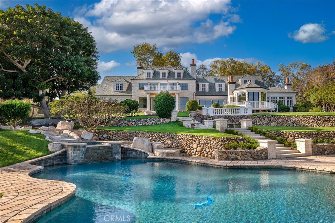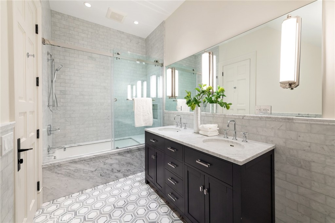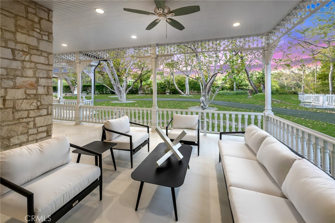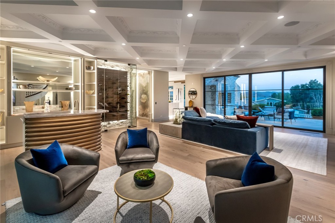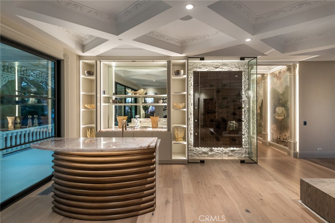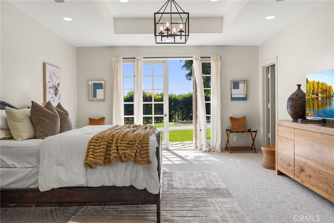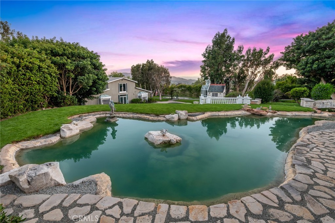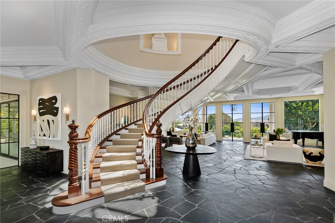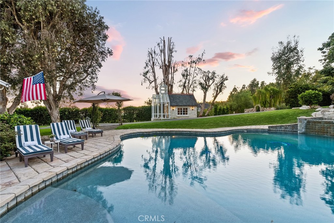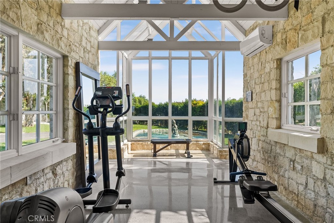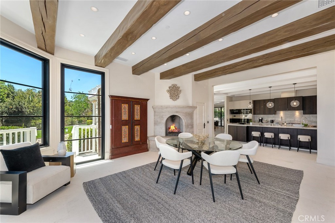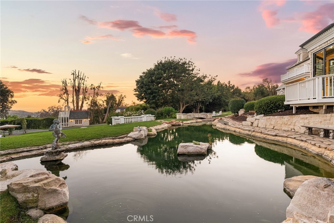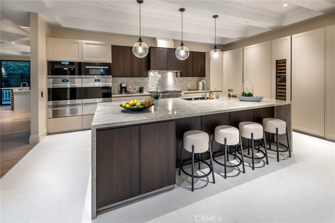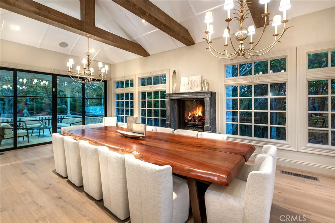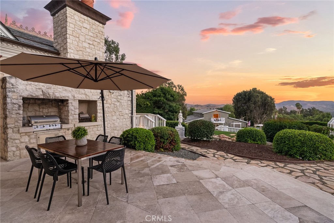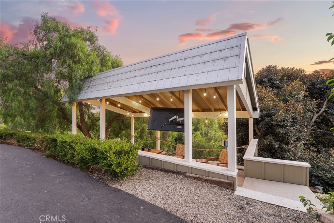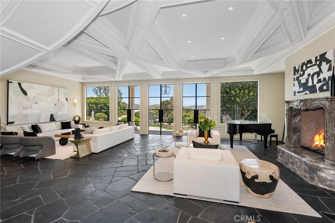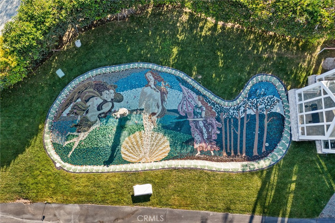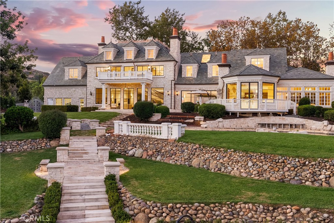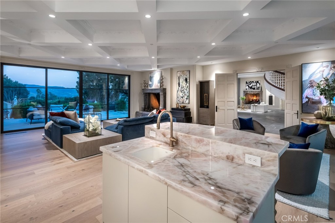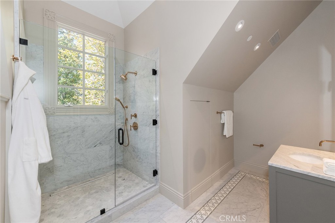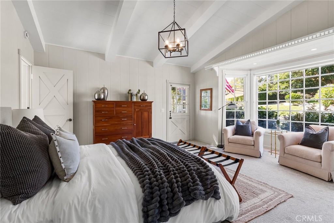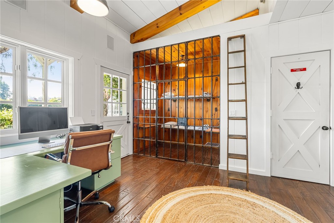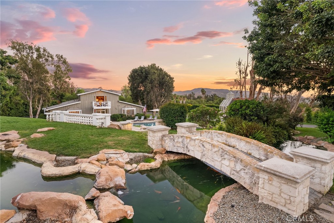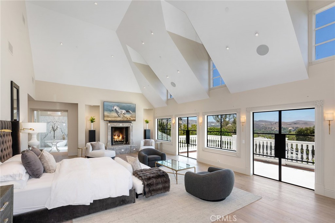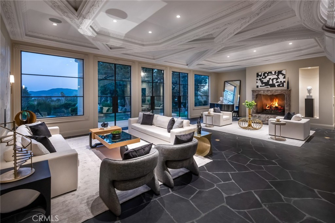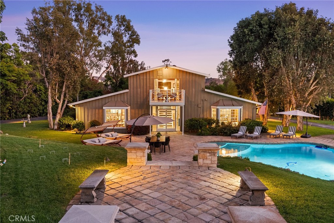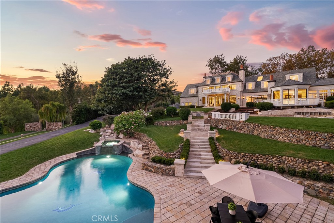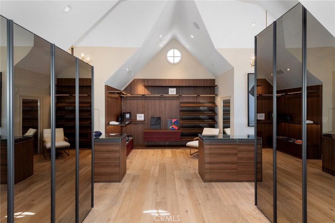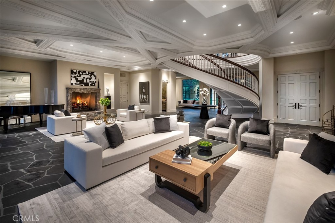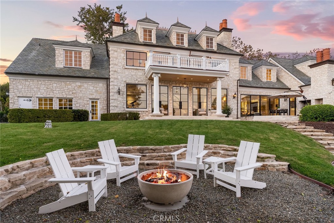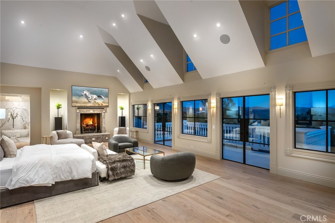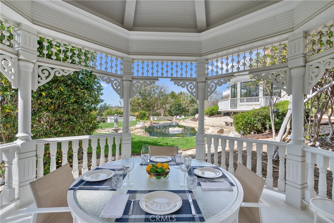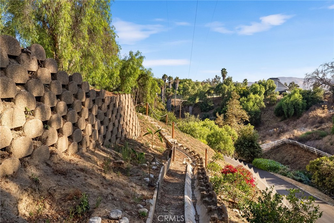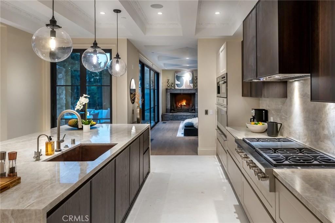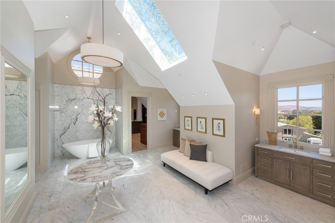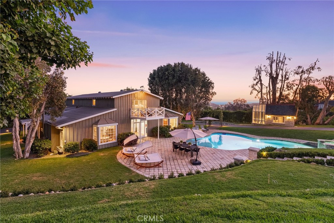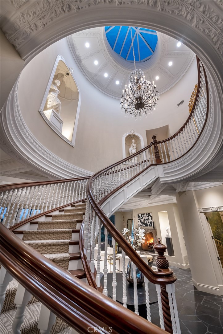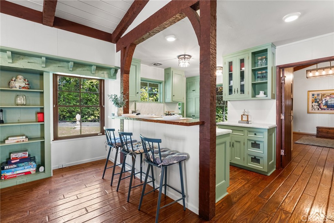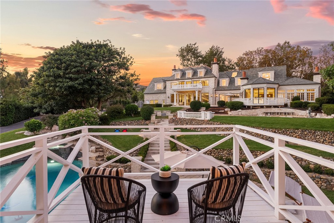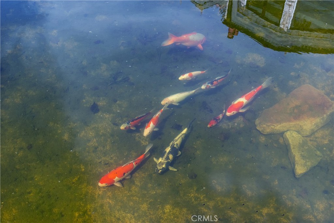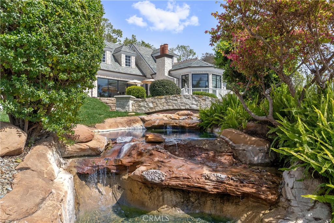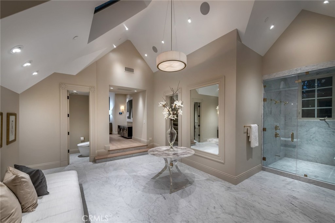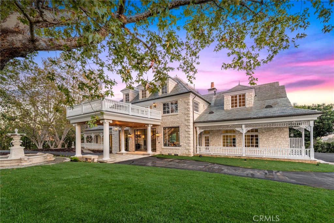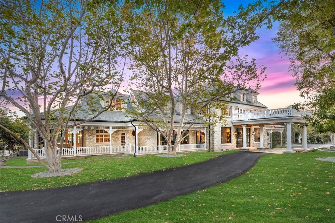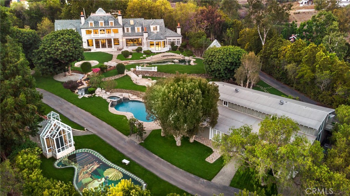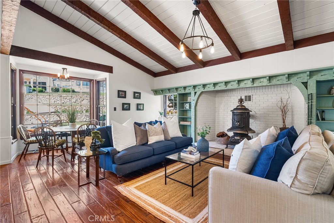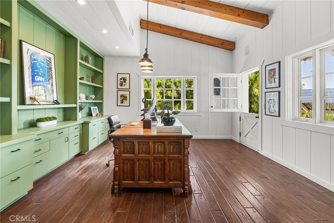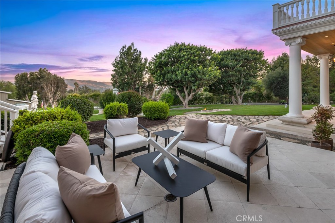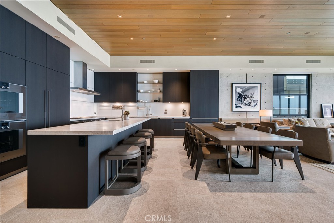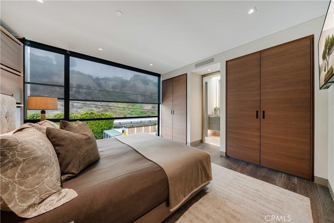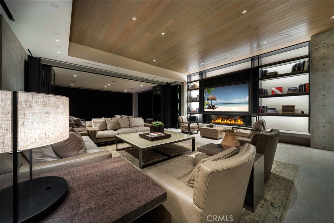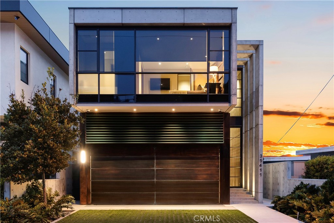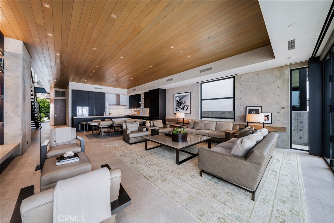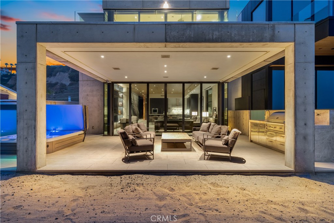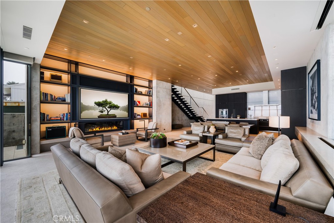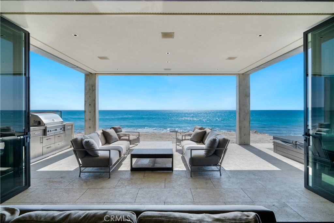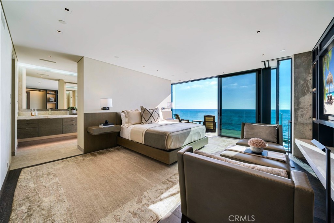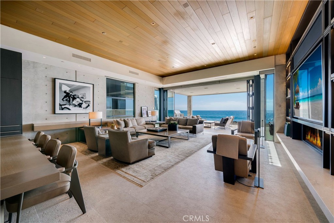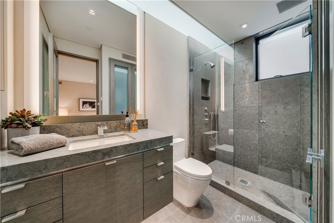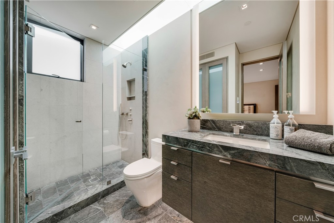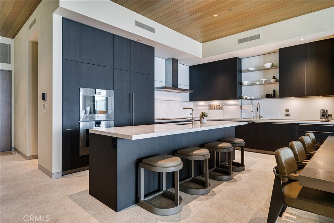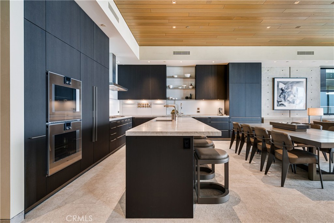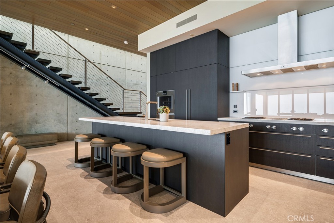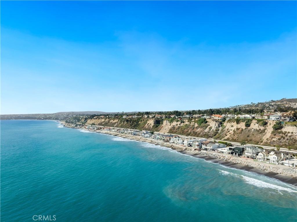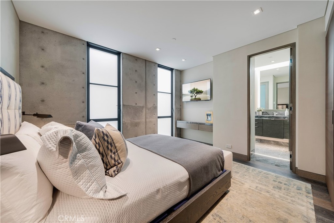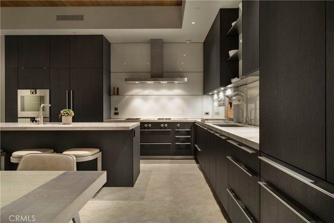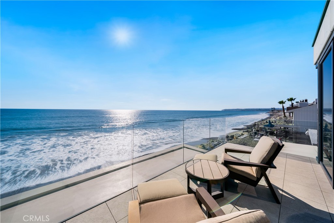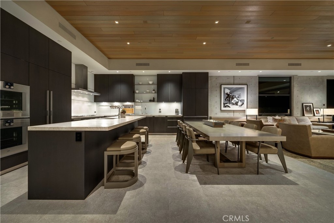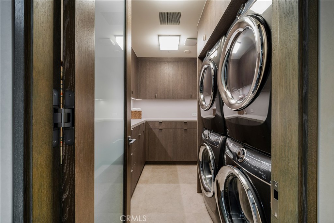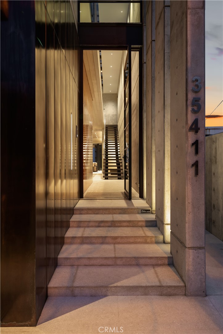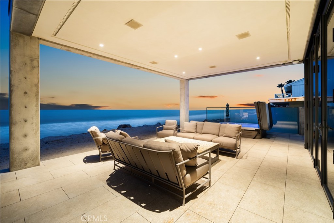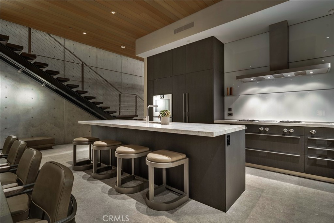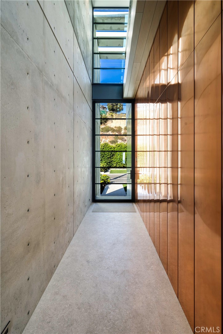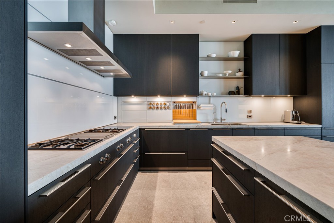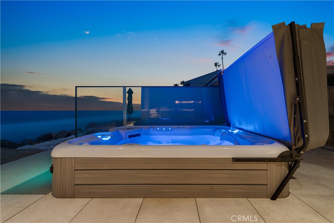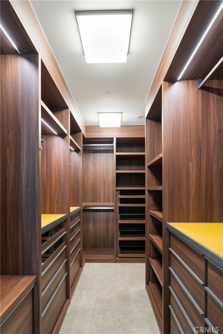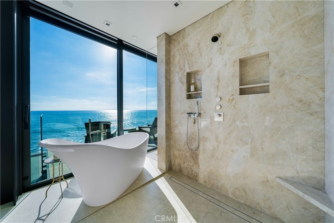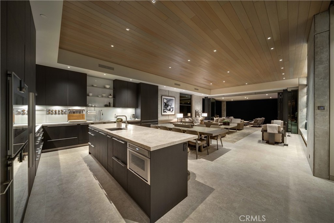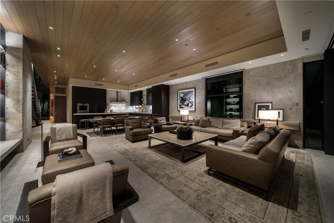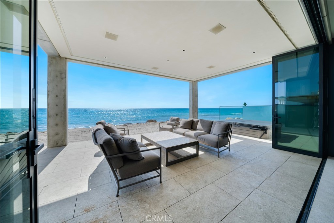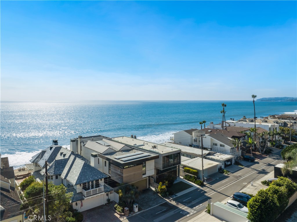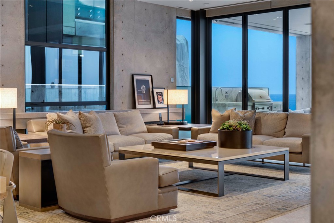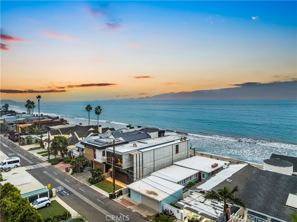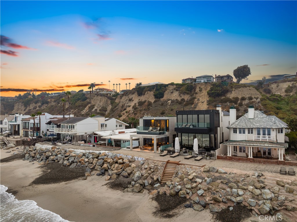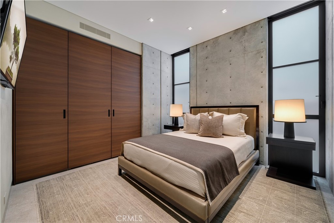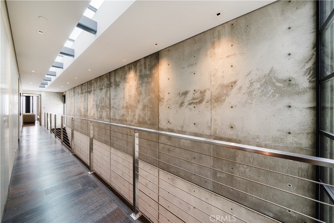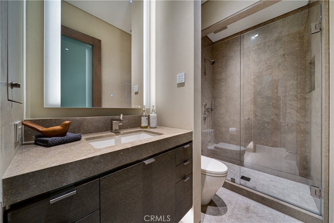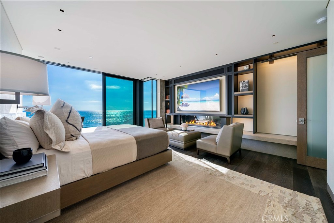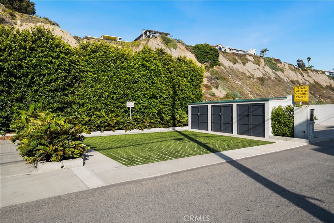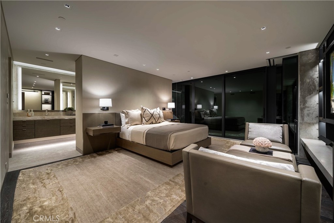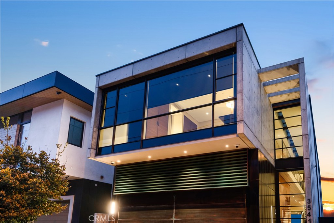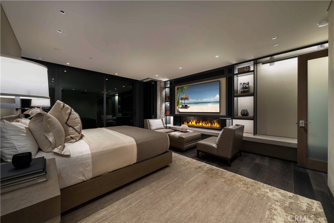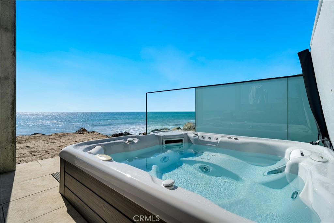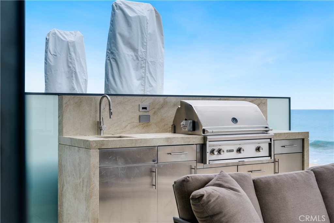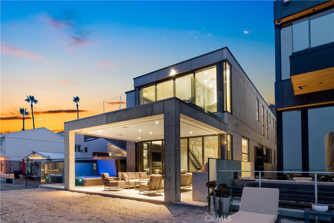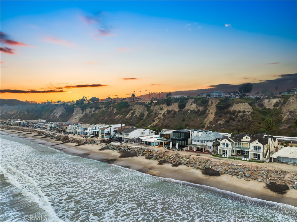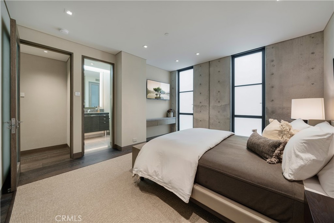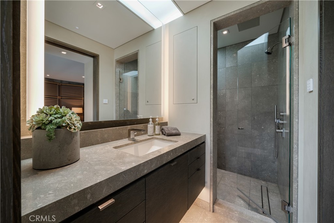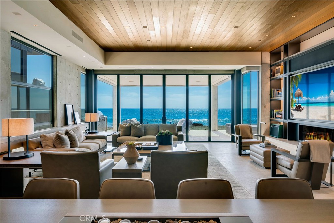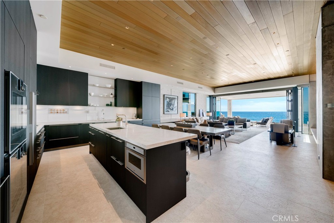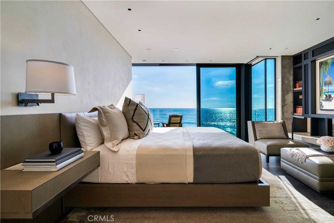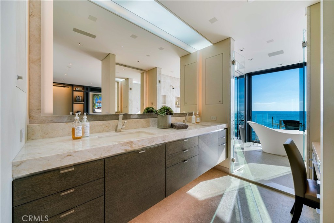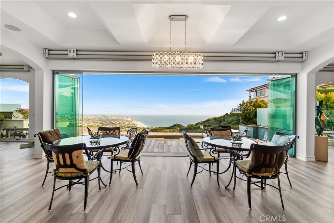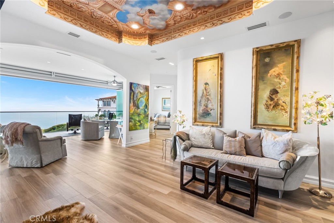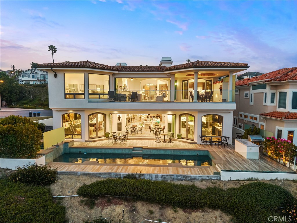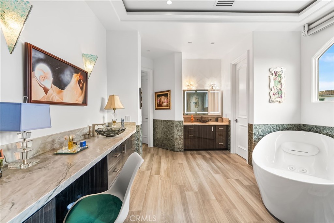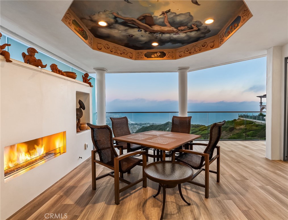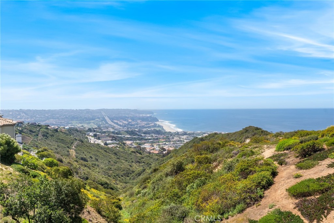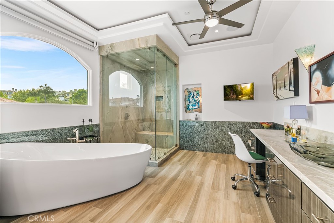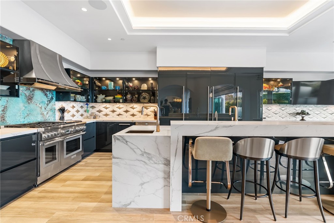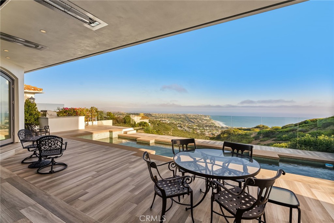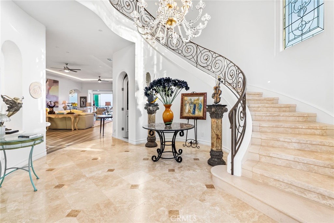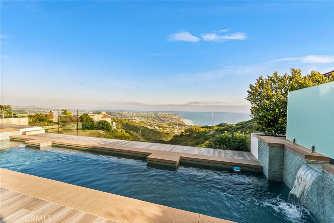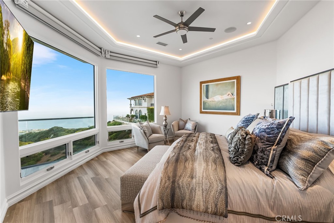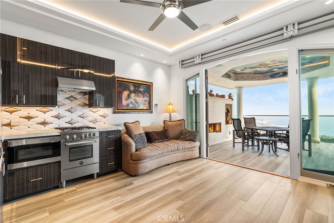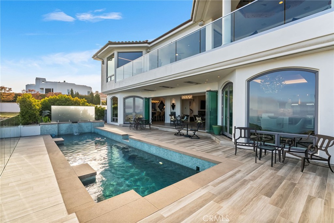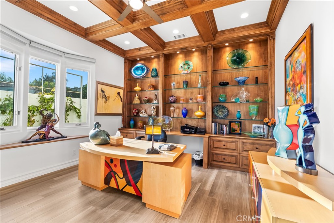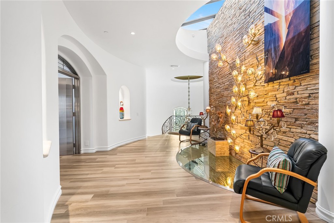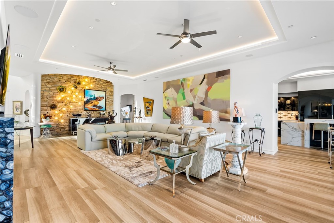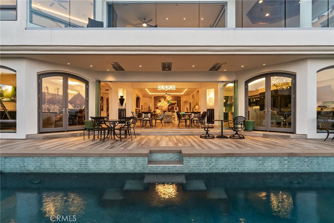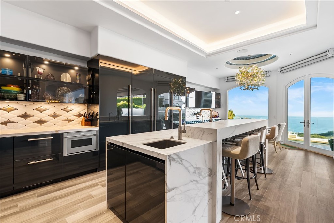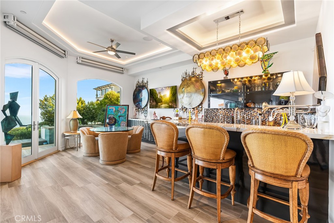Tucked behind the gates of the coveted Hunt Club community, this enchanting custom-built estate is a true sanctuary—where timeless elegance meets the warmth of old-world charm. Set on a sprawling one-acre equestrian lot, this 7-bedroom, 9-bathroom residence was thoughtfully designed to embrace family life, while offering the luxury and serenity of a private resort. From the moment you enter, you''re met with exquisite craftsmanship, curated finishes, and a sense of effortless beauty. Grand yet inviting, the home flows gracefully from one space to the next—where sunlit terraces, cozy fireplaces, and generous gathering areas invite connection, laughter, and memory-making. At the heart of the home lies a dream kitchen, outfitted with top-of-the-line appliances and a full prep kitchen—perfect for preparing holiday feasts or casual Sunday breakfasts. The expansive living and entertaining spaces include a full bar, game room, wine cellar, and an intimate movie theatre, creating the ultimate setting for both festive celebrations and quiet nights in. Step outside to your own private paradise: a breathtaking pool and spa surrounded by rolling hills, lush gardens, and open skies. The entertainers’ lawn leads to a picturesque equestrian trail and a magical tree-covered hideaway—an idyllic scene for family picnics, stargazing, or storytelling under the branches. With its dual-subterranean garage, abundant storage, stunning office, and proximity to top schools, fine dining, and boutique shopping, this home offers the best of both worlds: luxurious comfort and everyday practicality. This is more than just a home—it’s a love letter to family, nature, and timeless living. A rare and elegant haven waiting to welcome its next chapter.
Property Details
Price:
$9,500,000
MLS #:
OC25079477
Status:
Active
Beds:
7
Baths:
9
Address:
30671 Steeplechase Drive
Type:
Single Family
Subtype:
Single Family Residence
Subdivision:
Hunt Club HC
Neighborhood:
orortegaorangecounty
City:
San Juan Capistrano
Listed Date:
Apr 10, 2025
State:
CA
Finished Sq Ft:
9,000
ZIP:
92675
Lot Size:
43,560 sqft / 1.00 acres (approx)
Year Built:
2018
See this Listing
Thank you for visiting my website. I am Leanne Lager. I have been lucky enough to call north county my home for over 22 years now. Living in Carlsbad has allowed me to live the lifestyle of my dreams. I graduated CSUSM with a degree in Communications which has allowed me to utilize my passion for both working with people and real estate. I am motivated by connecting my clients with the lifestyle of their dreams. I joined Turner Real Estate based in beautiful downtown Carlsbad Village and found …
More About LeanneMortgage Calculator
Schools
School District:
Capistrano Unified
Interior
Accessibility Features
2+ Access Exits
Appliances
6 Burner Stove, Barbecue, Built- In Range, Convection Oven, Dishwasher, Freezer, Microwave, Range Hood, Refrigerator
Cooling
Central Air
Fireplace Features
Dining Room, Family Room, Primary Bedroom, Outside, Fire Pit, See Remarks
Flooring
Wood
Heating
Central
Interior Features
2 Staircases, Balcony, Bar, Beamed Ceilings, Block Walls, Built-in Features, Cathedral Ceiling(s), Crown Molding, High Ceilings, In- Law Floorplan, Living Room Balcony, Living Room Deck Attached, Open Floorplan, Pantry, Storage, Wet Bar
Exterior
Association Amenities
Hiking Trails, Horse Trails, Management, Guard, Security
Community Features
Hiking, Suburban
Electric
Standard
Exterior Features
Barbecue Private
Fencing
Block, Privacy, Stucco Wall
Foundation Details
See Remarks
Garage Spaces
7.00
Lot Features
Horse Property, Lot Over 40000 Sqft
Parking Features
Built- In Storage, Direct Garage Access, Driveway, Garage, Garage Faces Side, Oversized, Private
Parking Spots
7.00
Pool Features
Private, Diving Board, In Ground, See Remarks
Roof
Spanish Tile
Security Features
Gated with Attendant, Gated Community, Gated with Guard
Sewer
Public Sewer
Spa Features
Private, Heated, In Ground, See Remarks
Stories Total
4
View
Hills, Mountain(s), Pool, See Remarks, Trees/ Woods, Valley
Water Source
Public
Financial
Association Fee
662.00
HOA Name
Hunt Club
Utilities
Electricity Connected, Natural Gas Connected, Sewer Connected, Water Connected
Map
Community
- Address30671 Steeplechase Drive San Juan Capistrano CA
- AreaOR – Ortega/Orange County
- SubdivisionHunt Club (HC)
- CitySan Juan Capistrano
- CountyOrange
- Zip Code92675
Similar Listings Nearby
- 10 Strawberry Lane
San Juan Capistrano, CA$11,995,000
0.45 miles away
- 35411 Beach Road
Dana Point, CA$11,900,000
4.77 miles away
- 22842 Seaway
Laguna Niguel, CA$10,950,000
4.98 miles away
 Courtesy of The Oppenheim Group. Disclaimer: All data relating to real estate for sale on this page comes from the Broker Reciprocity (BR) of the California Regional Multiple Listing Service. Detailed information about real estate listings held by brokerage firms other than Leanne include the name of the listing broker. Neither the listing company nor Leanne shall be responsible for any typographical errors, misinformation, misprints and shall be held totally harmless. The Broker providing this data believes it to be correct, but advises interested parties to confirm any item before relying on it in a purchase decision. Copyright 2025. California Regional Multiple Listing Service. All rights reserved.
Courtesy of The Oppenheim Group. Disclaimer: All data relating to real estate for sale on this page comes from the Broker Reciprocity (BR) of the California Regional Multiple Listing Service. Detailed information about real estate listings held by brokerage firms other than Leanne include the name of the listing broker. Neither the listing company nor Leanne shall be responsible for any typographical errors, misinformation, misprints and shall be held totally harmless. The Broker providing this data believes it to be correct, but advises interested parties to confirm any item before relying on it in a purchase decision. Copyright 2025. California Regional Multiple Listing Service. All rights reserved. 30671 Steeplechase Drive
San Juan Capistrano, CA
LIGHTBOX-IMAGES



