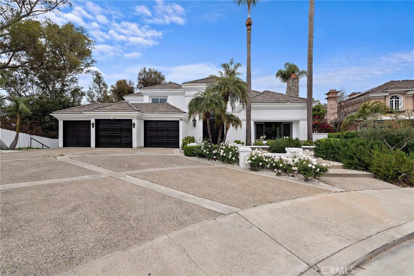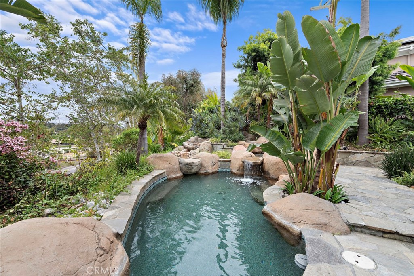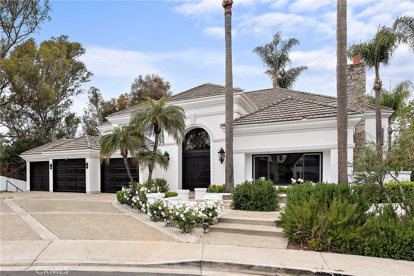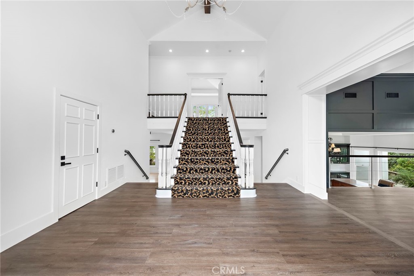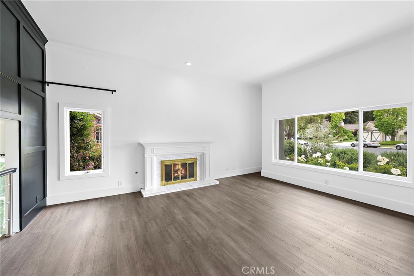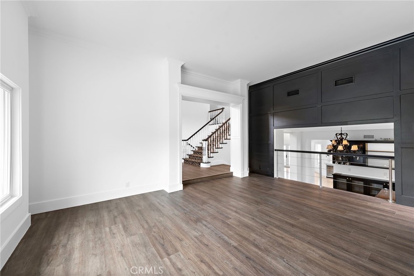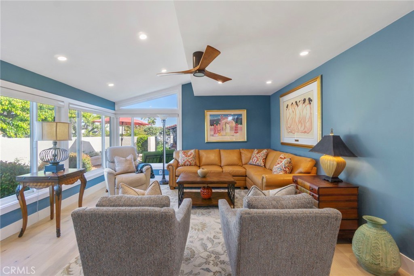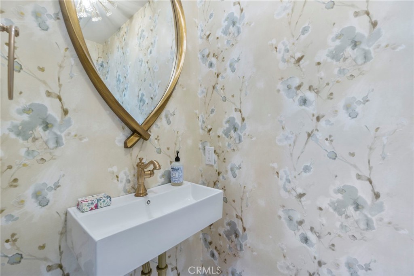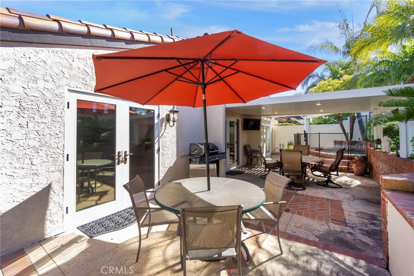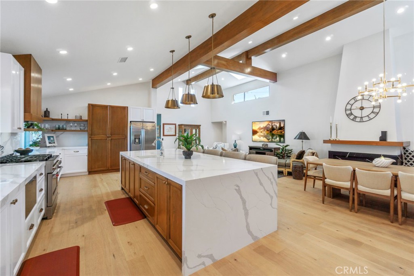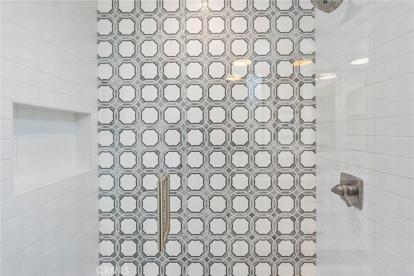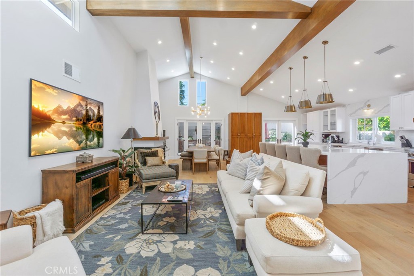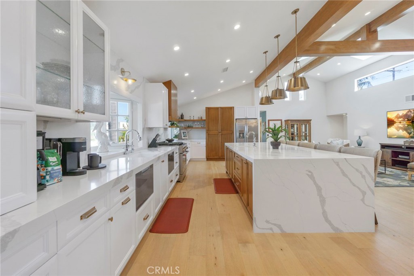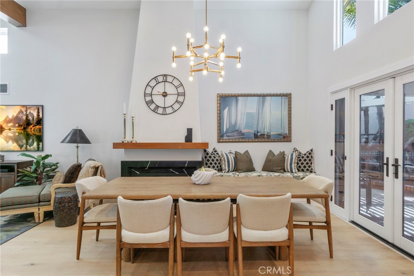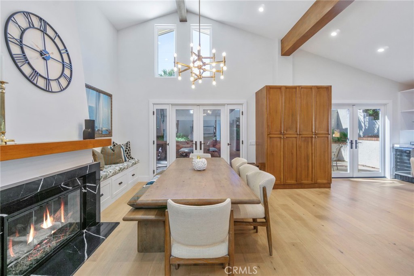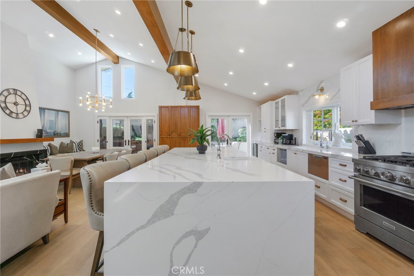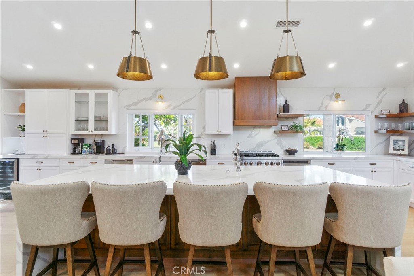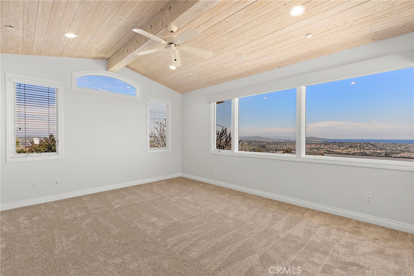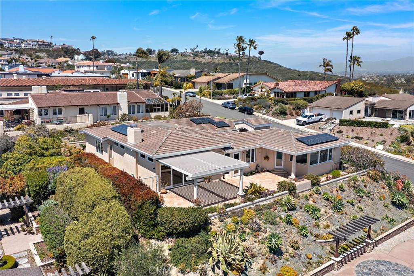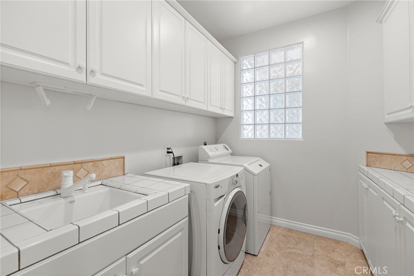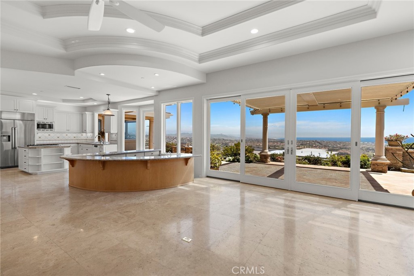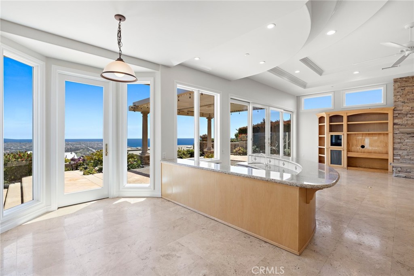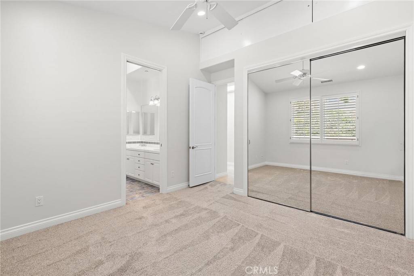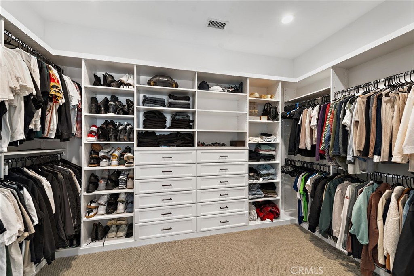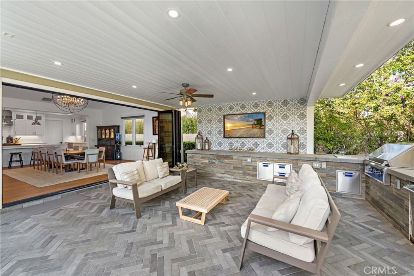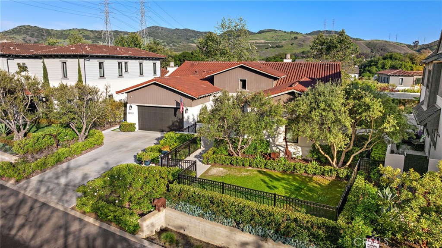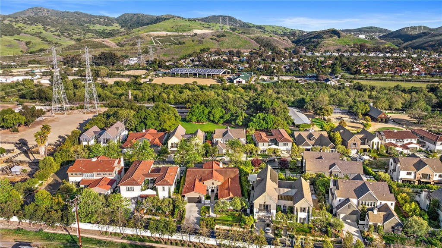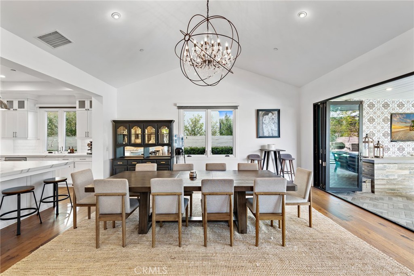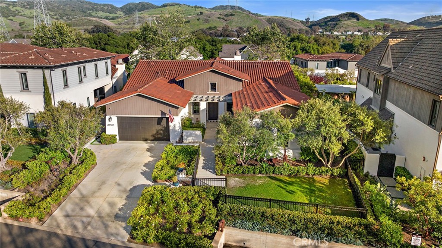Stunning Remodeled Estate in Gated Hidden MountainCommunity
Nestled at the end of a quiet cul-de-sac in one of San Juan Capistrano’s premier gated communities, this beautifully remodeled 5-bedroom, 4.5-bath estate offers the perfect blend of luxury, comfort, and privacy. Set on a pie-shaped lot, the home features a grand two-story entry, a dramatic staircase, and a light-filled open floor plan with elegant hardwood and stone flooring throughout.
The main level boasts a private bedroom with adjacent full bath and exterior access—ideal for guests or multigenerational living. A step-down formal living room with marble flooring and fireplace overlooks the spacious dining area. The open-concept family room features a cozy hearth, ceiling fans, and French doors leading to the resort-style backyard. Overlooking the sparkling Pebble Tec pool and spa, the chef’s kitchen has been fully upgraded with new cabinetry, quartz countertops, new appliances, and high-end finishes.
Upstairs, the expansive master suite offers a fireplace, private retreat, luxurious spa-inspired bath with dual sinks, quartz countertops, new soaking tub, separate shower, and a serene viewing balcony. Additional upstairs bedrooms include a Jack &' Jill suite (one with a balcony) and a separate guest room with its own bath.
Recent upgrades include new tile and hardwood floors, new kitchen, new quartz countertops, fresh paint, modernized bathrooms, new electrical, new deck, new gutters in back, a wine bar, and fully updated laundry and cabinetry throughout.
Enjoy outdoor entertaining with dramatic rockscape waterfalls, a built-in BBQ, and lush landscaping—all just steps from award-winning schools and equestrian facilities. With great curb appeal, a 3-car garage, and exceptional privacy, this is Southern California living at its finest.
Nestled at the end of a quiet cul-de-sac in one of San Juan Capistrano’s premier gated communities, this beautifully remodeled 5-bedroom, 4.5-bath estate offers the perfect blend of luxury, comfort, and privacy. Set on a pie-shaped lot, the home features a grand two-story entry, a dramatic staircase, and a light-filled open floor plan with elegant hardwood and stone flooring throughout.
The main level boasts a private bedroom with adjacent full bath and exterior access—ideal for guests or multigenerational living. A step-down formal living room with marble flooring and fireplace overlooks the spacious dining area. The open-concept family room features a cozy hearth, ceiling fans, and French doors leading to the resort-style backyard. Overlooking the sparkling Pebble Tec pool and spa, the chef’s kitchen has been fully upgraded with new cabinetry, quartz countertops, new appliances, and high-end finishes.
Upstairs, the expansive master suite offers a fireplace, private retreat, luxurious spa-inspired bath with dual sinks, quartz countertops, new soaking tub, separate shower, and a serene viewing balcony. Additional upstairs bedrooms include a Jack &' Jill suite (one with a balcony) and a separate guest room with its own bath.
Recent upgrades include new tile and hardwood floors, new kitchen, new quartz countertops, fresh paint, modernized bathrooms, new electrical, new deck, new gutters in back, a wine bar, and fully updated laundry and cabinetry throughout.
Enjoy outdoor entertaining with dramatic rockscape waterfalls, a built-in BBQ, and lush landscaping—all just steps from award-winning schools and equestrian facilities. With great curb appeal, a 3-car garage, and exceptional privacy, this is Southern California living at its finest.
Property Details
Price:
$11,000
MLS #:
OC25084001
Status:
Active
Beds:
5
Baths:
5
Address:
28041 Paseo Aldonza
Type:
Rental
Subtype:
Single Family Residence
Subdivision:
Hidden Mountain HM
Neighborhood:
orortegaorangecounty
City:
San Juan Capistrano
Listed Date:
Apr 16, 2025
State:
CA
Finished Sq Ft:
4,124
ZIP:
92675
Lot Size:
10,890 sqft / 0.25 acres (approx)
Year Built:
1985
See this Listing
Thank you for visiting my website. I am Leanne Lager. I have been lucky enough to call north county my home for over 22 years now. Living in Carlsbad has allowed me to live the lifestyle of my dreams. I graduated CSUSM with a degree in Communications which has allowed me to utilize my passion for both working with people and real estate. I am motivated by connecting my clients with the lifestyle of their dreams. I joined Turner Real Estate based in beautiful downtown Carlsbad Village and found …
More About LeanneMortgage Calculator
Schools
School District:
Capistrano Unified
Elementary School:
Ambuehl
Middle School:
Marco Forester
High School:
San Juan Hills
Interior
Accessibility Features
None
Appliances
6 Burner Stove, Built- In Range, Dishwasher, Double Oven, Electric Oven, Disposal, Gas Oven, Gas Range, Microwave, Refrigerator, Self Cleaning Oven
Cooling
Central Air
Fireplace Features
Family Room, Living Room, Primary Bedroom, Gas
Flooring
Carpet, Stone, Wood
Heating
Forced Air, Zoned
Interior Features
2 Staircases, Built-in Features, Cathedral Ceiling(s), Ceiling Fan(s), Ceramic Counters, Chair Railings, Coffered Ceiling(s), High Ceilings, Open Floorplan, Pantry, Quartz Counters, Recessed Lighting, Stone Counters, Sunken Living Room, Track Lighting, Two Story Ceilings
Pets Allowed
Call
Exterior
Community Features
Curbs, Hiking, Gutters, Horse Trails, Sidewalks, Storm Drains, Street Lights, Suburban
Exterior Features
Barbecue Private, Lighting, Rain Gutters
Fencing
Block, Wrought Iron
Garage Spaces
3.00
Lot Features
Back Yard, Cul- De- Sac, Front Yard, Landscaped, Lot 10000-19999 Sqft, Irregular Lot, Park Nearby, Sprinkler System, Walkstreet, Yard
Parking Features
Direct Garage Access, Driveway, Garage Faces Front, Garage – Single Door, Garage – Two Door, Gated
Parking Spots
3.00
Pool Features
Private, Heated, In Ground, Pebble
Roof
Tile
Security Features
Gated Community
Sewer
Public Sewer
Spa Features
Private, Heated, In Ground
Stories Total
2
View
City Lights, Hills, Mountain(s), Orchard, Park/ Greenbelt, Pasture, Trees/ Woods
Water Source
Public
Financial
Association Fee
220.00
HOA Name
Hidden mountain
Utilities
Electricity Available, Sewer Available
Map
Community
- Address28041 Paseo Aldonza San Juan Capistrano CA
- AreaOR – Ortega/Orange County
- SubdivisionHidden Mountain (HM)
- CitySan Juan Capistrano
- CountyOrange
- Zip Code92675
Similar Listings Nearby
- 24232 Porto Verde
Dana Point, CA$14,000
4.46 miles away
- 32121 Sea Island Drive
Dana Point, CA$14,000
4.94 miles away
- 28790 Martingale Drive
San Juan Capistrano, CA$14,000
1.01 miles away
 Courtesy of Compass. Disclaimer: All data relating to real estate for sale on this page comes from the Broker Reciprocity (BR) of the California Regional Multiple Listing Service. Detailed information about real estate listings held by brokerage firms other than Leanne include the name of the listing broker. Neither the listing company nor Leanne shall be responsible for any typographical errors, misinformation, misprints and shall be held totally harmless. The Broker providing this data believes it to be correct, but advises interested parties to confirm any item before relying on it in a purchase decision. Copyright 2025. California Regional Multiple Listing Service. All rights reserved.
Courtesy of Compass. Disclaimer: All data relating to real estate for sale on this page comes from the Broker Reciprocity (BR) of the California Regional Multiple Listing Service. Detailed information about real estate listings held by brokerage firms other than Leanne include the name of the listing broker. Neither the listing company nor Leanne shall be responsible for any typographical errors, misinformation, misprints and shall be held totally harmless. The Broker providing this data believes it to be correct, but advises interested parties to confirm any item before relying on it in a purchase decision. Copyright 2025. California Regional Multiple Listing Service. All rights reserved. 28041 Paseo Aldonza
San Juan Capistrano, CA
LIGHTBOX-IMAGES



