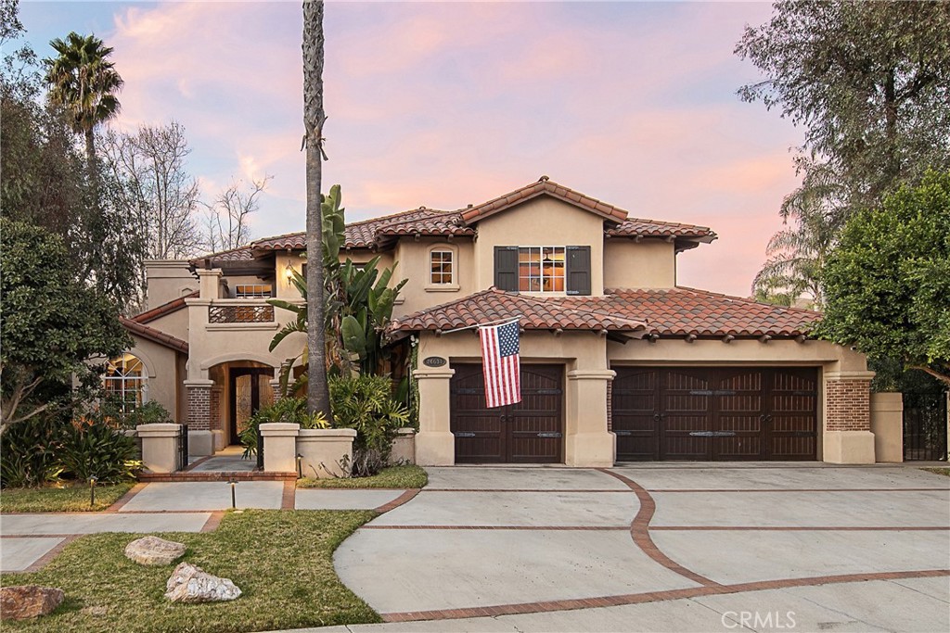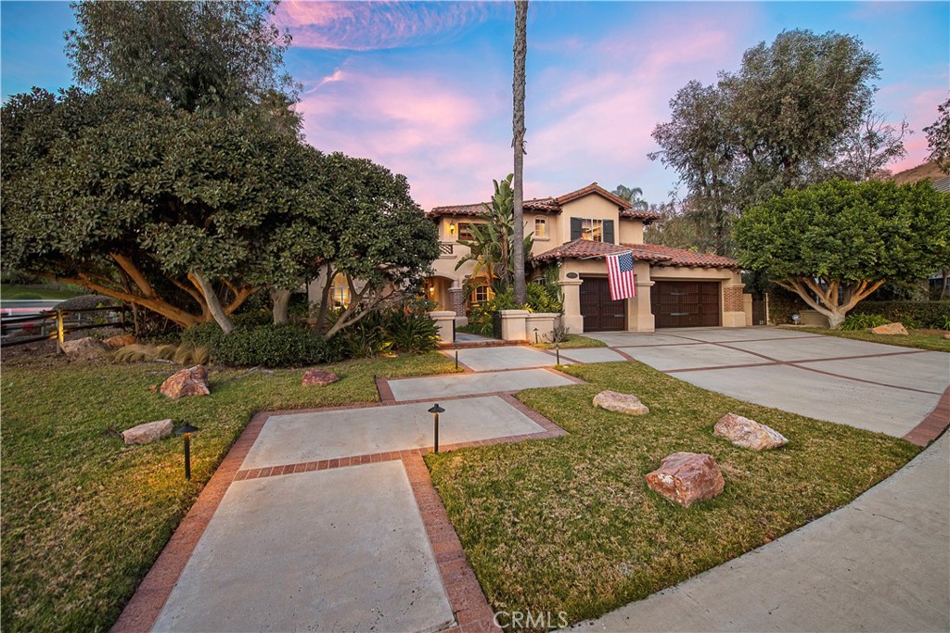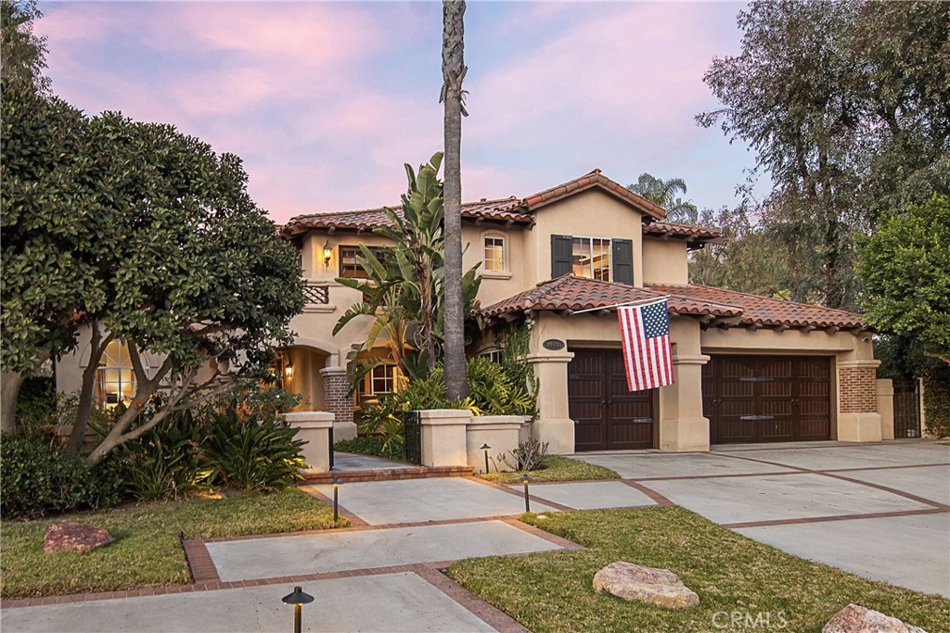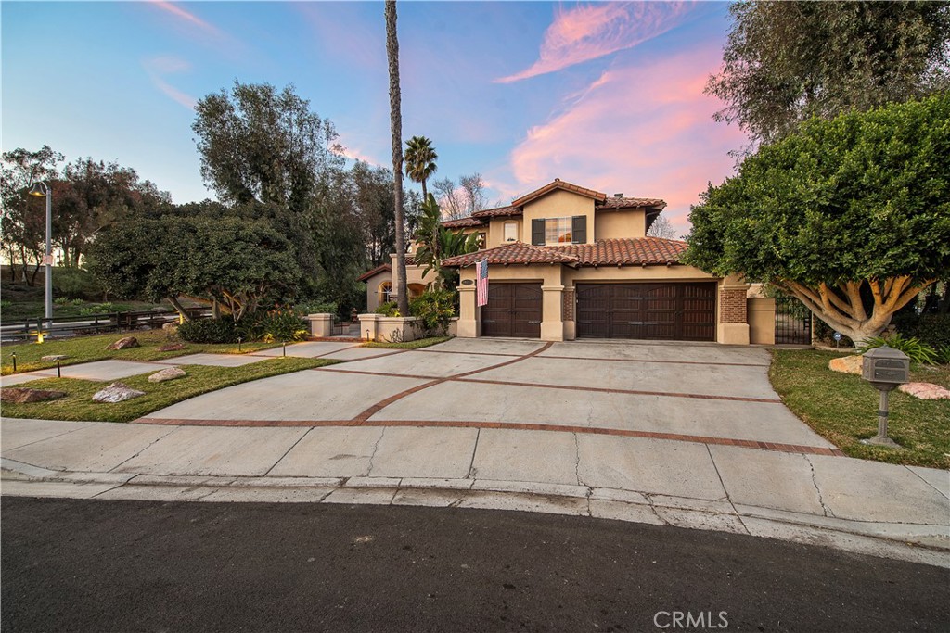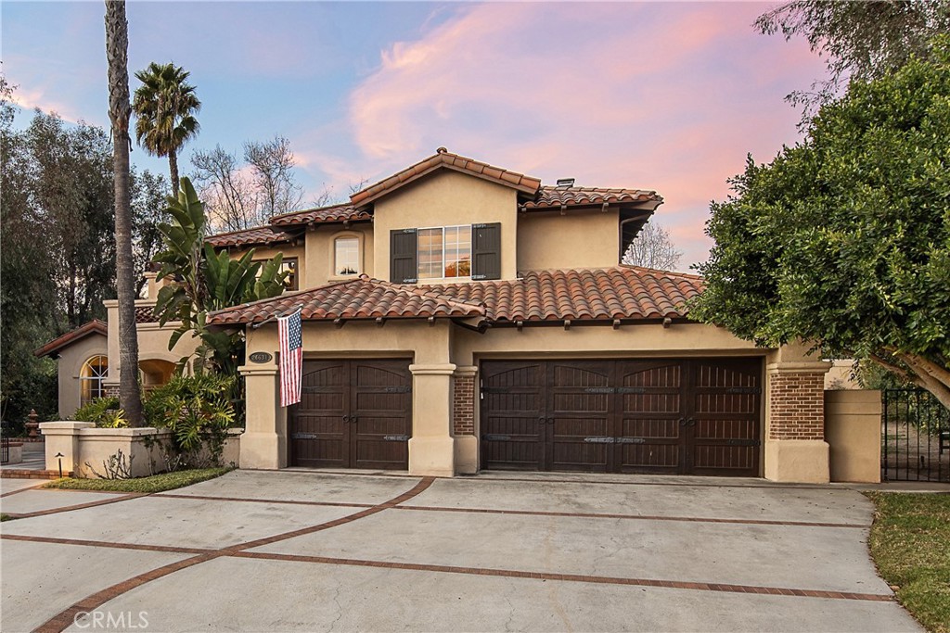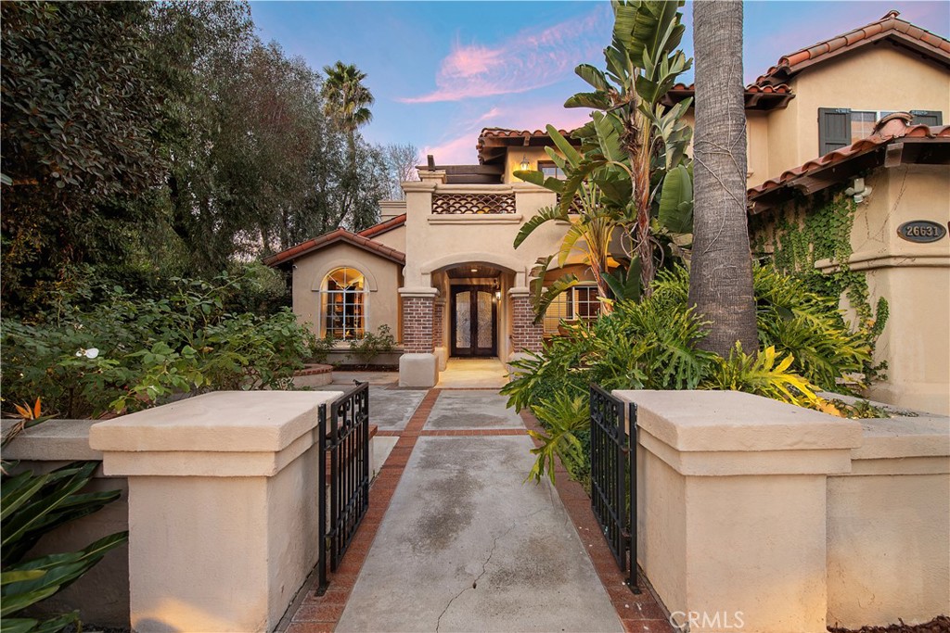Step into a world of timeless design and sophistication in this stunning home, where old-world elegance meets modern luxury. Rich stained wood accents and beautifully crafted doors set the tone, while the dramatic floor plan unfolds with a grand foyer and sweeping curved staircase, making an unforgettable first impression.
The heart of the home is a great-room-style family area, complete with a cozy fireplace, perfect for entertaining or relaxing. The chef''s kitchen is a dream, featuring a center island, granite counters, high-end subzero and wolf appliances, and a garden window that invites natural light to pour in. A versatile downstairs bedroom with an adjacent bath, offering flexibility for guests or a home office. Upstairs, a spacious bonus room—perfect as a fifth bedroom—boasts its own balcony, while the master suite is nothing short of a spa retreat. This serene space includes a dual-sided fireplace, a completely updated spa inspired bathroom with porcelain floors, a freestanding soaking tub, and a custom closet with center island . There are views from every room.
Outside, the park-sized rear and side yards create an idyllic setting for outdoor living, with endless possibilities for play, relaxation, and entertaining. This home is a masterpiece, blending timeless style with luxurious details in every corner. Incredible flat lot is an open slate for endless possibilities to add an ADU, sport court, pool spa, outdoor kitchen etc. walking distance to community pool, tennis court, sand volleyball and recreation room.
The heart of the home is a great-room-style family area, complete with a cozy fireplace, perfect for entertaining or relaxing. The chef''s kitchen is a dream, featuring a center island, granite counters, high-end subzero and wolf appliances, and a garden window that invites natural light to pour in. A versatile downstairs bedroom with an adjacent bath, offering flexibility for guests or a home office. Upstairs, a spacious bonus room—perfect as a fifth bedroom—boasts its own balcony, while the master suite is nothing short of a spa retreat. This serene space includes a dual-sided fireplace, a completely updated spa inspired bathroom with porcelain floors, a freestanding soaking tub, and a custom closet with center island . There are views from every room.
Outside, the park-sized rear and side yards create an idyllic setting for outdoor living, with endless possibilities for play, relaxation, and entertaining. This home is a masterpiece, blending timeless style with luxurious details in every corner. Incredible flat lot is an open slate for endless possibilities to add an ADU, sport court, pool spa, outdoor kitchen etc. walking distance to community pool, tennis court, sand volleyball and recreation room.
Property Details
Price:
$2,700,000
MLS #:
OC25012408
Status:
Active
Beds:
5
Baths:
3
Address:
26631 Regency Court
Type:
Single Family
Subtype:
Single Family Residence
Subdivision:
Capistrano Royale CY
Neighborhood:
jnsanjuannorth
City:
San Juan Capistrano
Listed Date:
Jan 16, 2025
State:
CA
Finished Sq Ft:
3,452
ZIP:
92675
Lot Size:
18,877 sqft / 0.43 acres (approx)
Year Built:
1987
See this Listing
Thank you for visiting my website. I am Leanne Lager. I have been lucky enough to call north county my home for over 22 years now. Living in Carlsbad has allowed me to live the lifestyle of my dreams. I graduated CSUSM with a degree in Communications which has allowed me to utilize my passion for both working with people and real estate. I am motivated by connecting my clients with the lifestyle of their dreams. I joined Turner Real Estate based in beautiful downtown Carlsbad Village and found …
More About LeanneMortgage Calculator
Schools
School District:
Capistrano Unified
Elementary School:
Ambuehl
Middle School:
Marco Forester
High School:
San Juan Hills
Interior
Accessibility Features
No Interior Steps
Appliances
6 Burner Stove, Built- In Range, Convection Oven, Dishwasher, Double Oven, Free- Standing Range, Freezer, Disposal, Gas Range, Microwave, Range Hood, Refrigerator, Water Heater, Water Line to Refrigerator
Cooling
Central Air
Fireplace Features
Family Room, Primary Retreat, Gas, Gas Starter
Flooring
Carpet, Tile, Wood
Heating
Central, Forced Air
Interior Features
Balcony, Built-in Features, Cathedral Ceiling(s), Ceiling Fan(s), Crown Molding, Granite Counters, High Ceilings, Open Floorplan, Pantry, Recessed Lighting, Stone Counters, Two Story Ceilings, Vacuum Central, Wet Bar
Window Features
Drapes
Exterior
Association Amenities
Pool, Spa/ Hot Tub, Picnic Area, Tennis Court(s), Biking Trails, Hiking Trails, Horse Trails, Clubhouse
Community Features
Curbs, Park, Sidewalks, Storm Drains, Street Lights
Electric
Electricity – On Property
Exterior Features
Lighting, Rain Gutters
Fencing
Block
Garage Spaces
3.00
Lot Features
0-1 Unit/ Acre, Corner Lot, Cul- De- Sac, Front Yard, Garden, Landscaped, Lawn, Level with Street, Lot 10000-19999 Sqft, Level, Near Public Transit, Sprinkler System, Treed Lot, Walkstreet, Yard
Parking Features
Direct Garage Access, Driveway, Driveway – Combination, Driveway Level, Garage, Garage – Single Door, Garage – Two Door
Parking Spots
3.00
Pool Features
Association
Roof
Flat, Tile
Security Features
Carbon Monoxide Detector(s), Smoke Detector(s)
Sewer
Public Sewer
Spa Features
Association
Stories Total
2
View
Courtyard, Hills, Neighborhood, Park/ Greenbelt, Trees/ Woods
Water Source
Public
Financial
Association Fee
220.00
HOA Name
Capistrano royal
Utilities
Cable Connected, Electricity Connected, Natural Gas Connected, Sewer Connected, Water Connected
Map
Community
- Address26631 Regency Court San Juan Capistrano CA
- AreaJN – San Juan North
- SubdivisionCapistrano Royale (CY)
- CitySan Juan Capistrano
- CountyOrange
- Zip Code92675
Similar Listings Nearby
- 34081 Blue Lantern Street
Dana Point, CA$3,395,000
4.75 miles away
- 1 Gray Stone Way
Laguna Niguel, CA$3,395,000
2.68 miles away
- 2838 Via Amapola
San Clemente, CA$3,295,000
4.85 miles away
 Courtesy of Compass. Disclaimer: All data relating to real estate for sale on this page comes from the Broker Reciprocity (BR) of the California Regional Multiple Listing Service. Detailed information about real estate listings held by brokerage firms other than Leanne include the name of the listing broker. Neither the listing company nor Leanne shall be responsible for any typographical errors, misinformation, misprints and shall be held totally harmless. The Broker providing this data believes it to be correct, but advises interested parties to confirm any item before relying on it in a purchase decision. Copyright 2025. California Regional Multiple Listing Service. All rights reserved.
Courtesy of Compass. Disclaimer: All data relating to real estate for sale on this page comes from the Broker Reciprocity (BR) of the California Regional Multiple Listing Service. Detailed information about real estate listings held by brokerage firms other than Leanne include the name of the listing broker. Neither the listing company nor Leanne shall be responsible for any typographical errors, misinformation, misprints and shall be held totally harmless. The Broker providing this data believes it to be correct, but advises interested parties to confirm any item before relying on it in a purchase decision. Copyright 2025. California Regional Multiple Listing Service. All rights reserved. 26631 Regency Court
San Juan Capistrano, CA
LIGHTBOX-IMAGES



