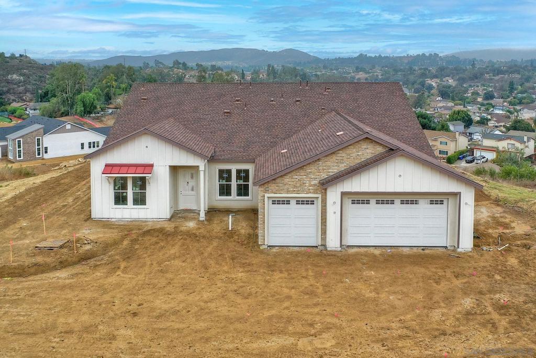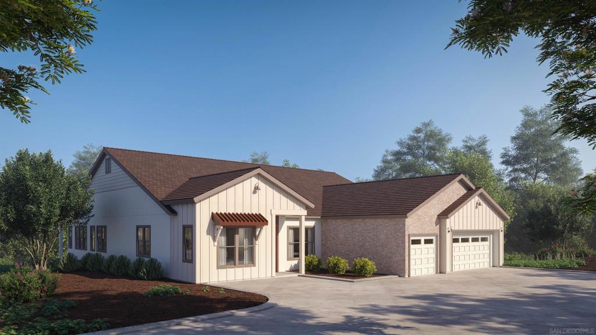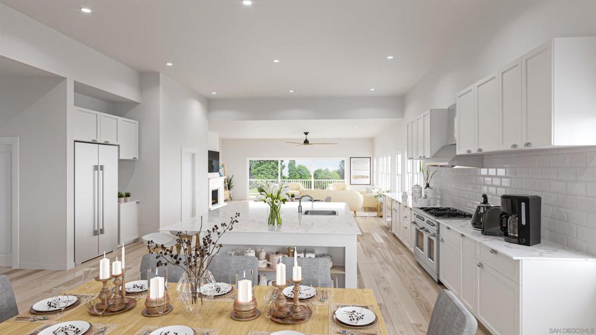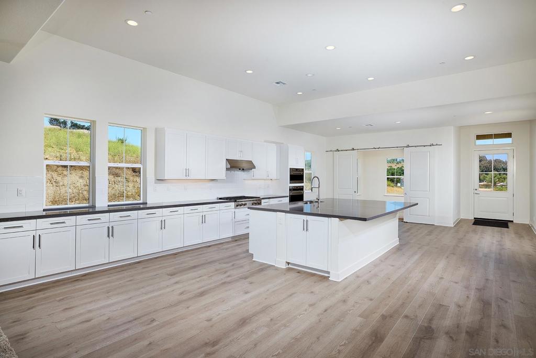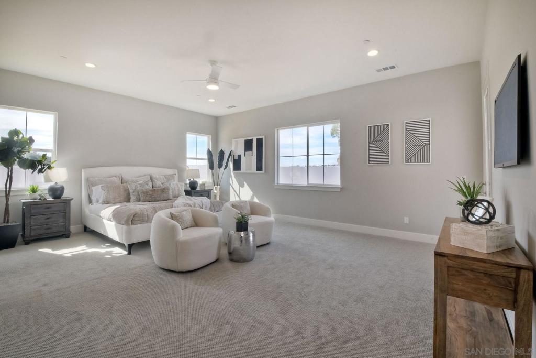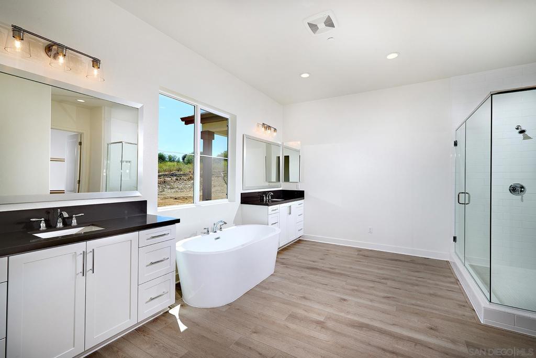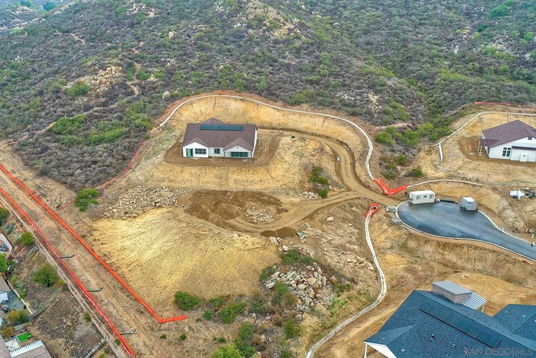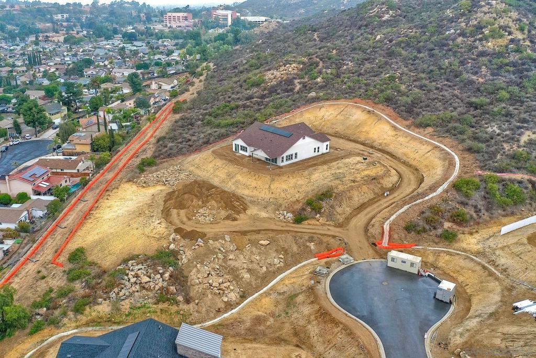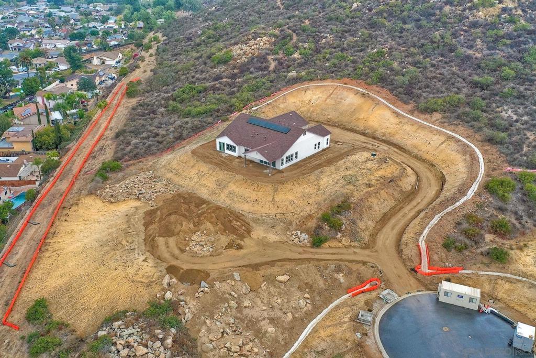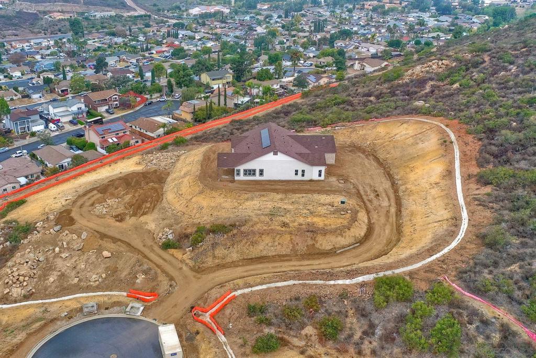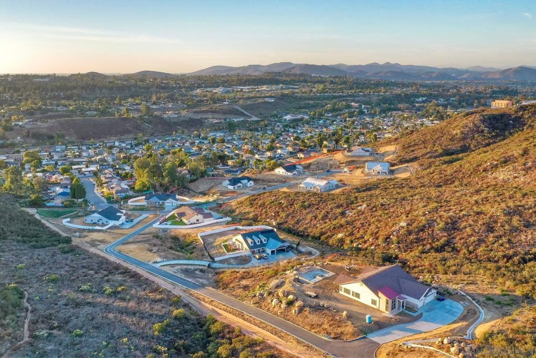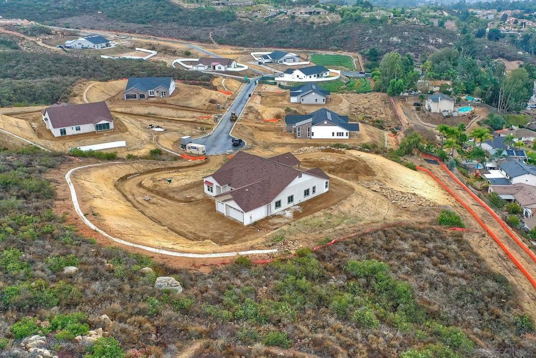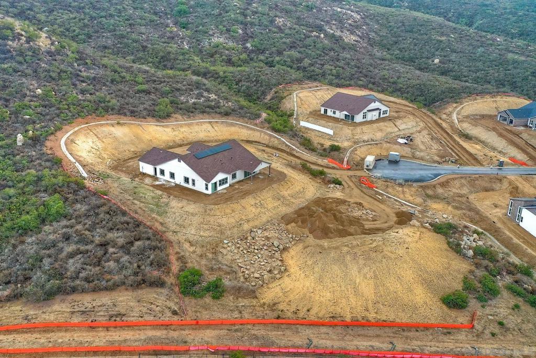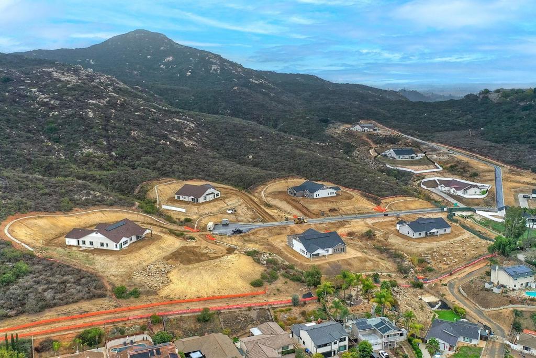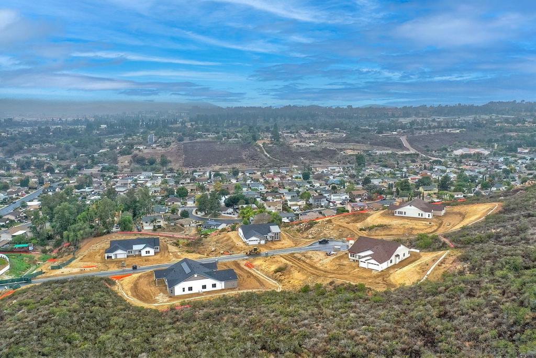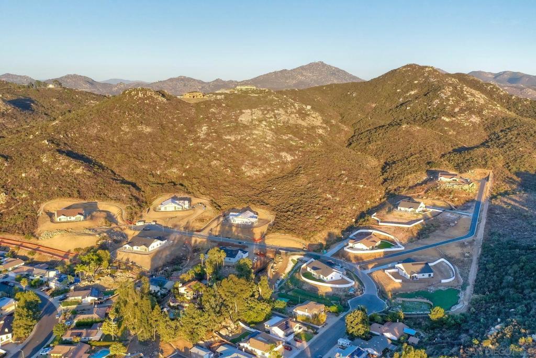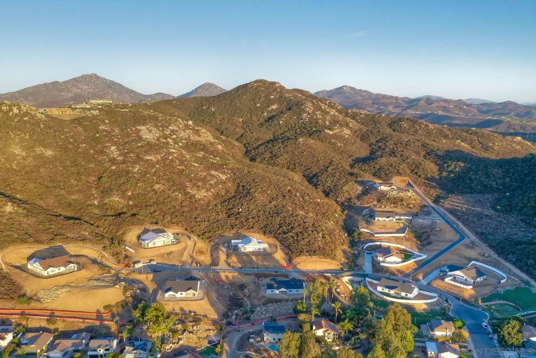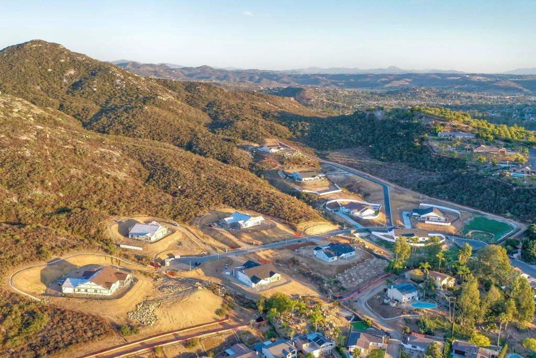PRICED TO SELL! EXCEPTIONAL ESTATE with ENDLESS POSSIBILITIES. Offered below market value, this exquisite estate seamlessly combines luxury, functionality, and untapped potential on a spacious, usable lot within the highly sought-after Poway Unified School District. Ideal for families or wine enthusiasts, this property offers a unique blend of elegance and opportunity. Step inside to discover an updated gourmet kitchen featuring new appliances, alluring stone countertops, and a large island that transitions effortlessly into the expansive family room, complete with sliding doors to the backyard. The luxurious upstairs master suite offers a private balcony with stunning sunset views, dual vanities, a soaking tub, and two walk-in closets. A first-floor ensuite bedroom and an upstairs den—easily convertible into a fifth bedroom or office—provide flexibility to suit any lifestyle. Recent enhancements include a commercial-grade irrigation system, fresh interior and exterior paint, paid solar, and a beautifully redesigned kitchen. For wine enthusiasts, the property boasts an on-site wine processing facility and wine cave, making it a dream retreat for anyone seeking a distinctive lifestyle. This is your chance to own a one-of-a-kind estate that combines present-day sophistication with the opportunity to create your ultimate luxury retreat. Don’t let this rare offering pass you by! Seller wants sold ASAP! Vineyard approx 200 Malbec and Syrah vines New commercial grade irrigation timer All new Exterior and interior paint including wrought iron Kitchen re-design: New cooktop &' hood vent, farm house sink, faucet, garbage disposal, dishwasher, countertops, backsplash &' hardware Newly remodeled powder room &' guest bathroom New ceiling fan primary bdrm &' outside patio Enclosed front courtyard with custom wrought iron and gates Courtyard gas fireplace Pool &' spa Pentair Intellichem system Automated pool/solar cover Orco pavers &' artificial turf Pre-wired gas and electric for ADU Regulation bocce ball court Wine cellar Hobby house Additional Backyard market lights Pool Solar system Security screen door
Property Details
Price:
$2,548,000
MLS #:
250001381SD
Status:
Active
Beds:
4
Baths:
4
Address:
15236 Terrebonne Ct.
Type:
Single Family
Subtype:
Single Family Residence
Subdivision:
Scripps Ranch
Neighborhood:
92131scrippsmiramar
City:
San Diego
Listed Date:
Jan 16, 2025
State:
CA
Finished Sq Ft:
3,846
ZIP:
92131
Lot Size:
19,661 sqft / 0.45 acres (approx)
Year Built:
2009
See this Listing
Thank you for visiting my website. I am Leanne Lager. I have been lucky enough to call north county my home for over 22 years now. Living in Carlsbad has allowed me to live the lifestyle of my dreams. I graduated CSUSM with a degree in Communications which has allowed me to utilize my passion for both working with people and real estate. I am motivated by connecting my clients with the lifestyle of their dreams. I joined Turner Real Estate based in beautiful downtown Carlsbad Village and found …
More About LeanneMortgage Calculator
Schools
Interior
Appliances
Dishwasher, Microwave, Double Oven, Electric Range, Range Hood, Counter Top
Cooling
Central Air
Heating
Electric, Fireplace(s), Forced Air
Exterior
Association Amenities
Trash
Fencing
Wrought Iron
Garage Spaces
3.00
Parking Features
Driveway
Parking Spots
7.00
Pool Features
Lap, Private, Solar Heat, Heated, Salt Water
Stories Total
2
Financial
Association Fee
145.00
HOA Name
Walters Management
Map
Community
- Address15236 Terrebonne Ct. San Diego CA
- Area92131 – Scripps Miramar
- SubdivisionScripps Ranch
- CitySan Diego
- CountySan Diego
- Zip Code92131
Similar Listings Nearby
- 14401 Sandhill Rd
Poway, CA$3,199,000
4.81 miles away
- 15148 Larchmont St
Poway, CA$2,995,000
4.60 miles away
- 15123 Larchmont St
Poway, CA$2,995,000
4.48 miles away
 Courtesy of Coldwell Banker West. Disclaimer: All data relating to real estate for sale on this page comes from the Broker Reciprocity (BR) of the California Regional Multiple Listing Service. Detailed information about real estate listings held by brokerage firms other than Leanne include the name of the listing broker. Neither the listing company nor Leanne shall be responsible for any typographical errors, misinformation, misprints and shall be held totally harmless. The Broker providing this data believes it to be correct, but advises interested parties to confirm any item before relying on it in a purchase decision. Copyright 2025. California Regional Multiple Listing Service. All rights reserved.
Courtesy of Coldwell Banker West. Disclaimer: All data relating to real estate for sale on this page comes from the Broker Reciprocity (BR) of the California Regional Multiple Listing Service. Detailed information about real estate listings held by brokerage firms other than Leanne include the name of the listing broker. Neither the listing company nor Leanne shall be responsible for any typographical errors, misinformation, misprints and shall be held totally harmless. The Broker providing this data believes it to be correct, but advises interested parties to confirm any item before relying on it in a purchase decision. Copyright 2025. California Regional Multiple Listing Service. All rights reserved. 15236 Terrebonne Ct.
San Diego, CA
LIGHTBOX-IMAGES





























































