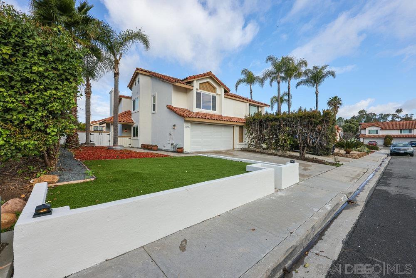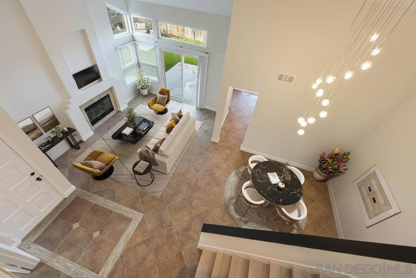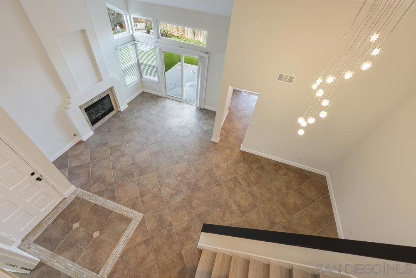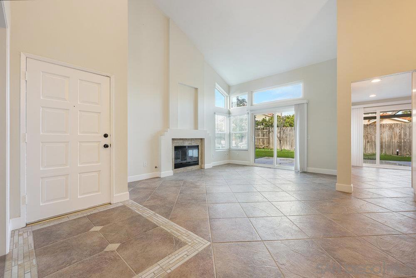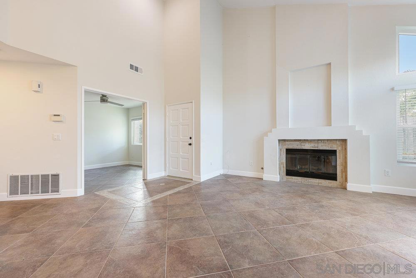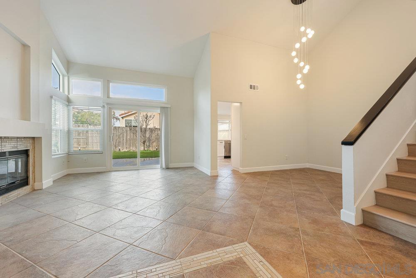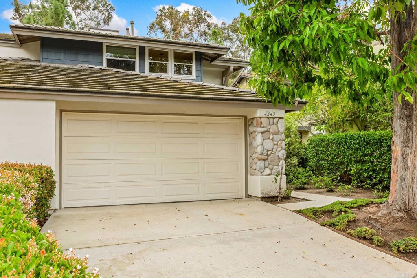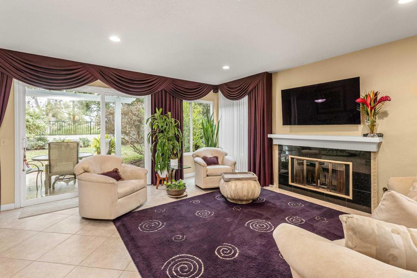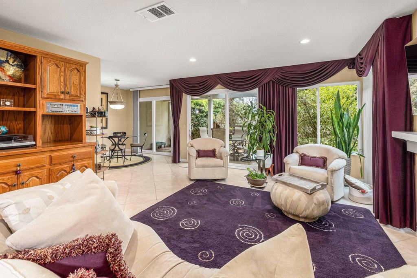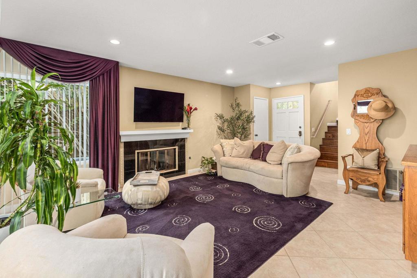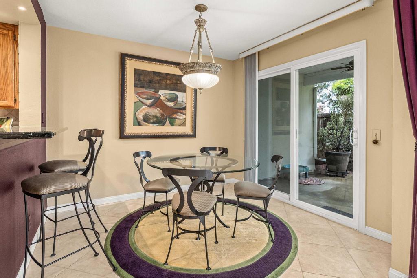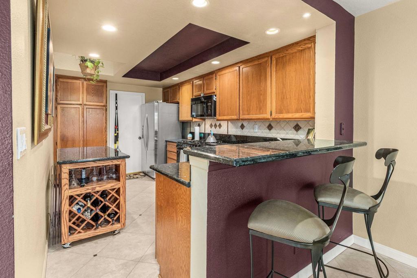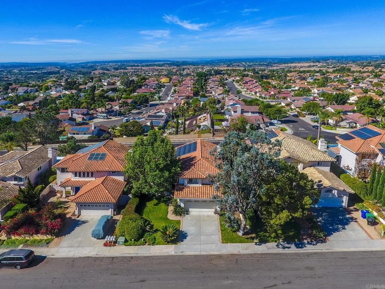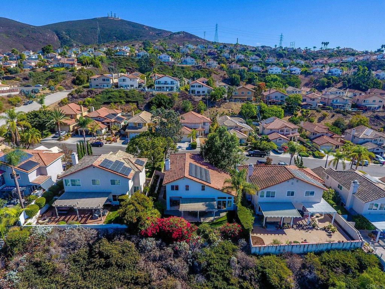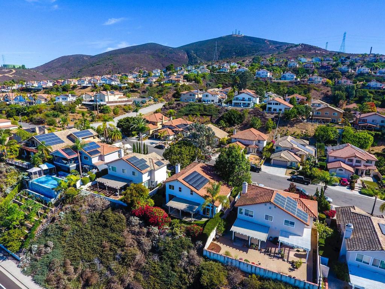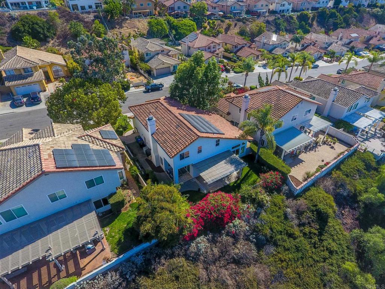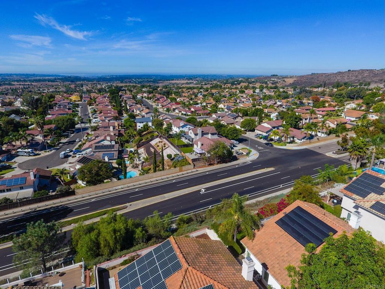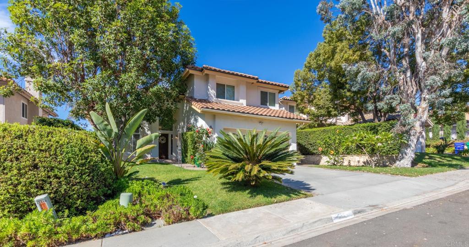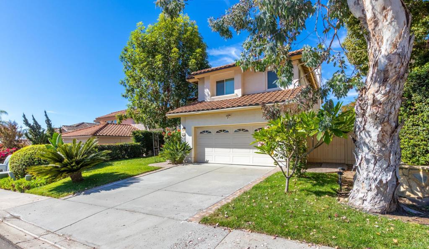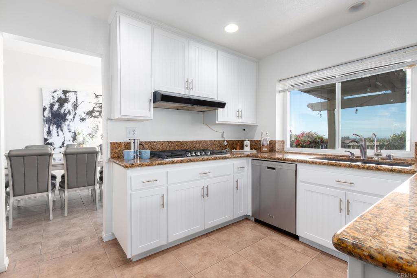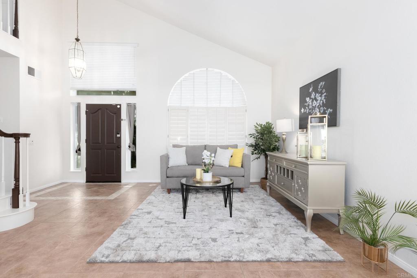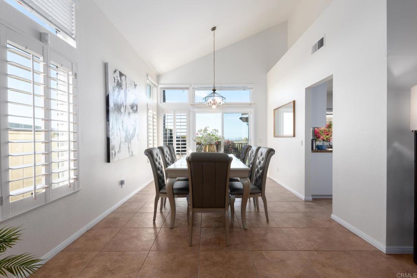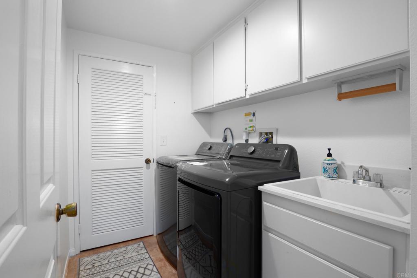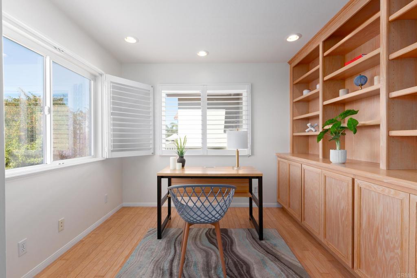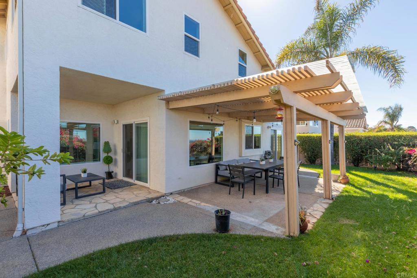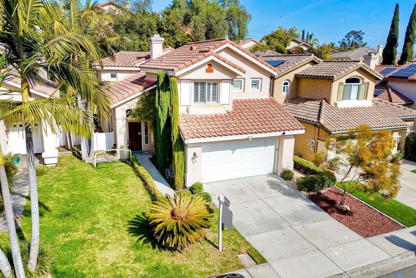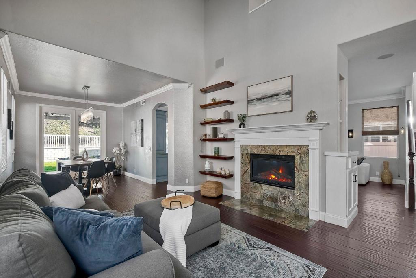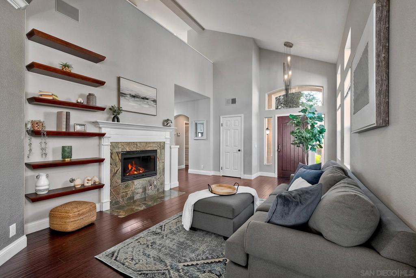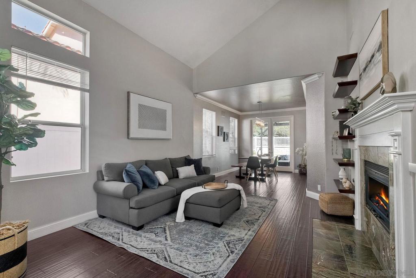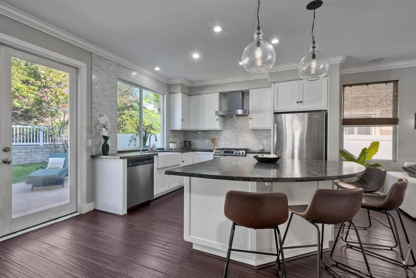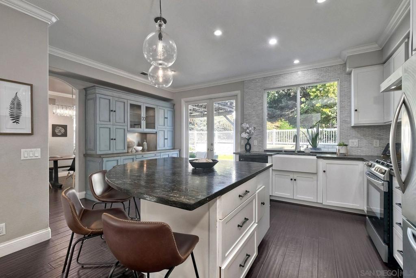Welcome to Westchase! Elegant Park Village twin home! This gorgeous home is fully remodeled, with an extra-large yard with landscaping that is perfect for entertaining. It is a twin home with beautiful outdoor spaces blend with elegant interior design. low-maintenance landscaping surrounds this elegant home located in the cul de sac. The backyard oasis has privacy, a covered patio, and artificial turf. Sliding doors open to the backyard with a pergola; Exterior and Interior with all new paint. All new windows with life time warranty. 1st floor has tile in a neutral tone, crisp baseboard and door trim, updated lights, and gorgeous chandeliers. The kitchen has brand-new cabinets, appliances, and quartz counters. Gas cooking range, microwave, and convection oven make cooking a breeze. Light fills the kitchen through the sliding door, windows overlooking the patio, and entertaining space. The optional bedroom/office on the first floor has a large window and double doors, an ideal work-from-home office or additional bedroom. The half-bath on the main level is updated and fresh. From the living room or kitchen, step out to a custom patio shaded by a pergola that overlooks turf and mature fruit trees. Luxury vinyl floors thought 2nd floor. Upstairs are two spacious bedrooms, an updated full-hall bath, and a closet. The primary suite has a large window, ensuite bath with double vanity, LED mirrors and matching trims, large step-in shower, and walk-in closet. washer & dryer in garage. Quiet Neighborhood, Great Schools, No MelloRoss, Low HOA and Picture Perfect Setting. Welcome to Westchase! Elegant Park Village twin home! This gorgeous home is fully remodeled, with an extra-large yard with landscaping that is perfect for entertaining. It is a twin home with beautiful outdoor spaces blend with elegant interior design. Beautiful, low-maintenance landscaping surrounds this elegant twin home at the cul de sac. The backyard oasis has privacy, a covered patio, and artificial turf. Sliding doors open to the backyard with a pergola; Exterior and Interior with all new paint. All new windows with life time warranty. 1st floor has tile in a neutral tone, crisp baseboard and door trim, updated lights, and gorgeous chandeliers. The kitchen has brand-new cabinets, appliances, and quartz counters. Gas cooking range, microwave, and convection oven make cooking a breeze. Light fills the kitchen through the sliding door, windows overlooking the patio, and entertaining space. The optional bedroom/office on the first floor has a large window and double doors, an ideal work-from-home office or additional bedroom. The half-bath on the main level is updated and fresh. From the living room or kitchen, step out to a custom patio shaded by a pergola that overlooks turf and mature fruit trees. Luxury vinyl floors thought 2nd floor. Upstairs are two spacious bedrooms, an updated full-hall bath, and a closet. The primary suite has a large window, ensuite bath with double vanity, LED mirrors and matching trims, large step-in shower, and walk-in closet. washer & dryer in garage. Quiet Neighborhood, Great Schools, No MelloRoss, Low HOA and Picture Perfect Setting.
Property Details
Price:
$1,199,000
MLS #:
250022454SD
Status:
Active
Beds:
3
Baths:
3
Address:
12626 Creekwood Ct
Type:
Single Family
Subtype:
Single Family Residence
Subdivision:
Rancho Penasquitos
Neighborhood:
92129ranchopenasquitos
City:
San Diego
Listed Date:
Mar 24, 2025
State:
CA
Finished Sq Ft:
1,439
ZIP:
92129
Year Built:
1987
See this Listing
Thank you for visiting my website. I am Leanne Lager. I have been lucky enough to call north county my home for over 22 years now. Living in Carlsbad has allowed me to live the lifestyle of my dreams. I graduated CSUSM with a degree in Communications which has allowed me to utilize my passion for both working with people and real estate. I am motivated by connecting my clients with the lifestyle of their dreams. I joined Turner Real Estate based in beautiful downtown Carlsbad Village and found …
More About LeanneMortgage Calculator
Schools
Interior
Appliances
Dishwasher, Disposal, Microwave, Refrigerator, E N E R G Y S T A R Qualified Appliances, Free- Standing Range, Gas Oven, Gas Cooktop, Self Cleaning Oven, Vented Exhaust Fan, Gas Range, Gas Cooking
Cooling
Central Air, Gas
Heating
Natural Gas, Forced Air
Exterior
Fencing
Cross Fenced, Masonry, Brick, Wood
Garage Spaces
2.00
Parking Features
Driveway, Garage, Garage Faces Front, Garage – Single Door, Garage Door Opener
Parking Spots
4.00
Pool Features
None
Stories Total
2
Financial
Association Fee
44.00
HOA Name
N.N. Jaeschke -West Chase
Map
Community
- Address12626 Creekwood Ct San Diego CA
- Area92129 – Rancho Penasquitos
- SubdivisionRancho Penasquitos
- CitySan Diego
- CountySan Diego
- Zip Code92129
Similar Listings Nearby
- 4243 Corte De La Siena
San Diego, CA$1,550,000
4.97 miles away
- 14350 Classique Way
San Diego, CA$1,550,000
1.87 miles away
- 12518 SWAN CANYON PLACE
San Diego, CA$1,549,000
4.73 miles away
 Courtesy of Rise Realty. Disclaimer: All data relating to real estate for sale on this page comes from the Broker Reciprocity (BR) of the California Regional Multiple Listing Service. Detailed information about real estate listings held by brokerage firms other than Leanne include the name of the listing broker. Neither the listing company nor Leanne shall be responsible for any typographical errors, misinformation, misprints and shall be held totally harmless. The Broker providing this data believes it to be correct, but advises interested parties to confirm any item before relying on it in a purchase decision. Copyright 2025. California Regional Multiple Listing Service. All rights reserved.
Courtesy of Rise Realty. Disclaimer: All data relating to real estate for sale on this page comes from the Broker Reciprocity (BR) of the California Regional Multiple Listing Service. Detailed information about real estate listings held by brokerage firms other than Leanne include the name of the listing broker. Neither the listing company nor Leanne shall be responsible for any typographical errors, misinformation, misprints and shall be held totally harmless. The Broker providing this data believes it to be correct, but advises interested parties to confirm any item before relying on it in a purchase decision. Copyright 2025. California Regional Multiple Listing Service. All rights reserved. 12626 Creekwood Ct
San Diego, CA
LIGHTBOX-IMAGES



