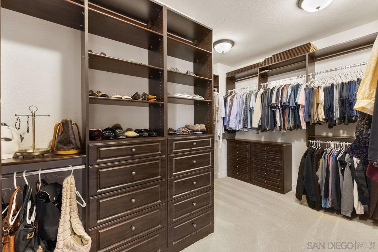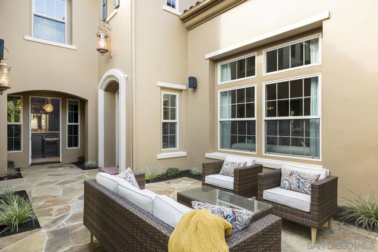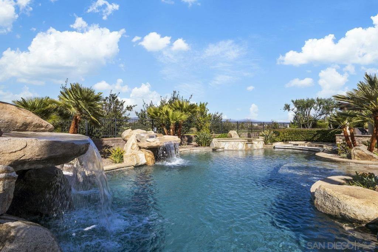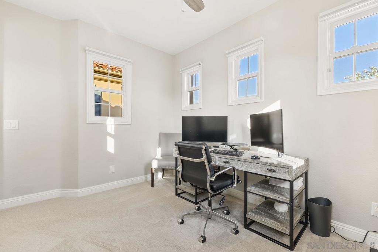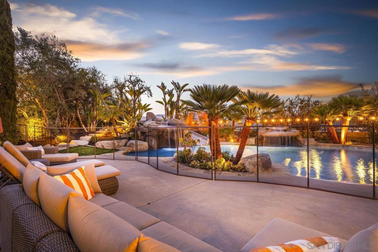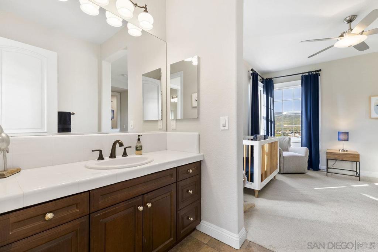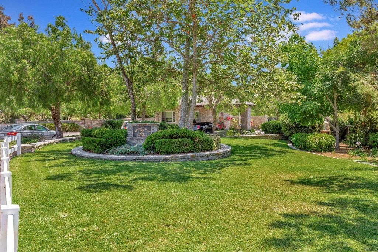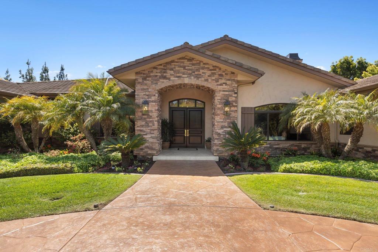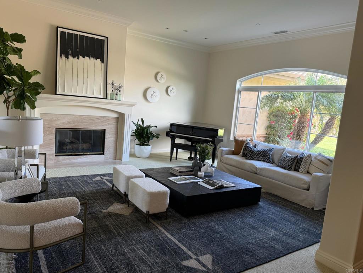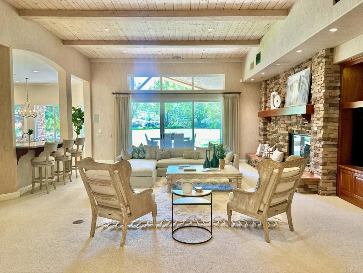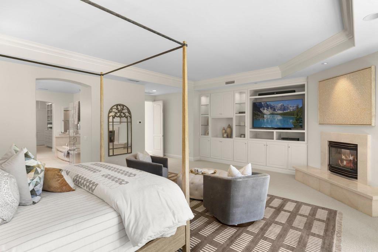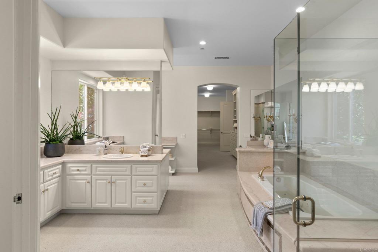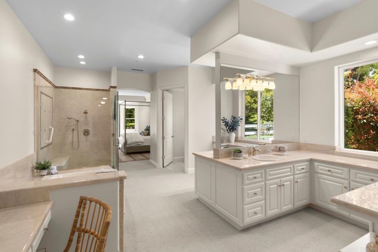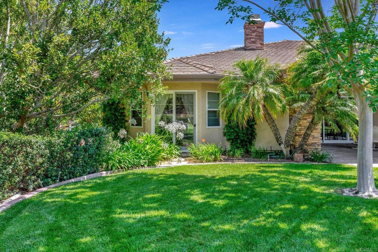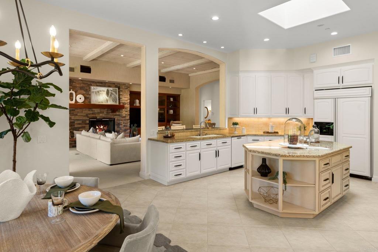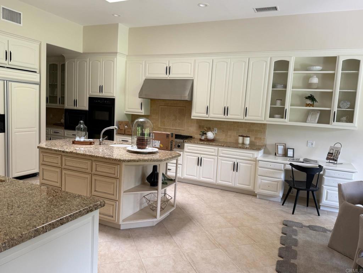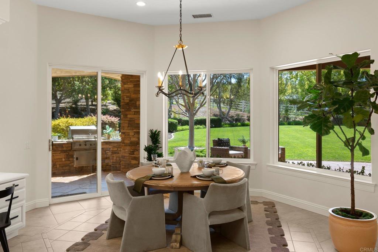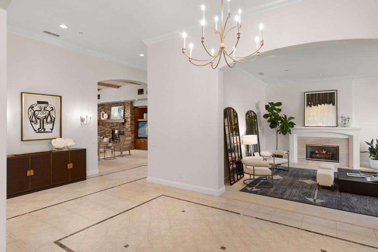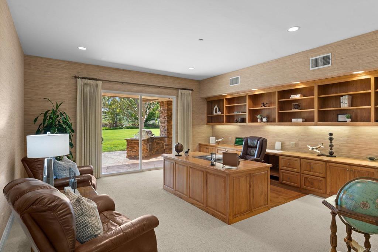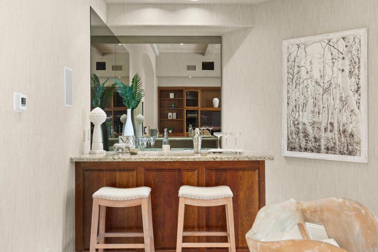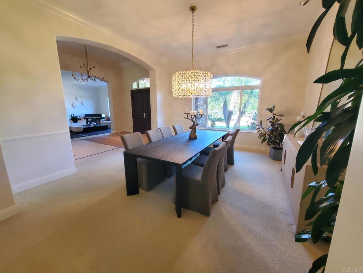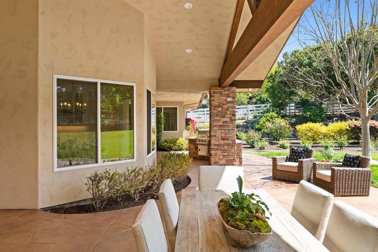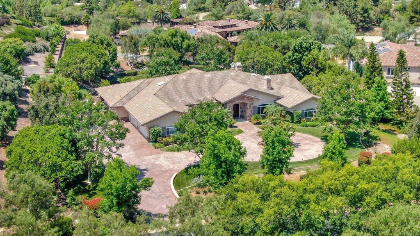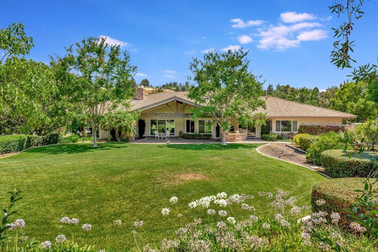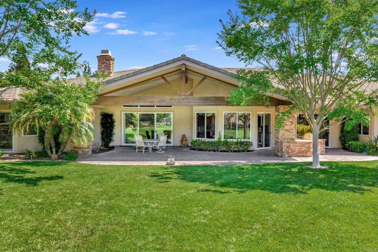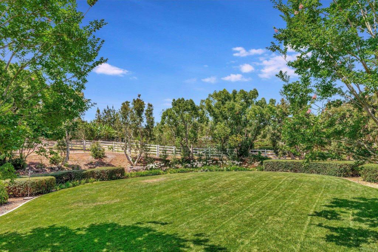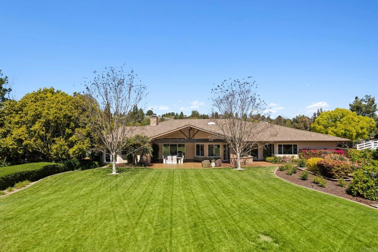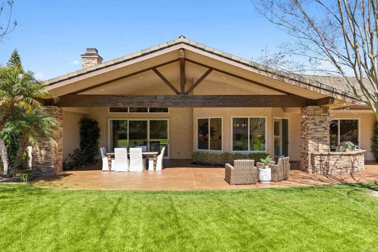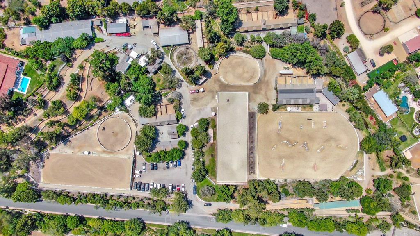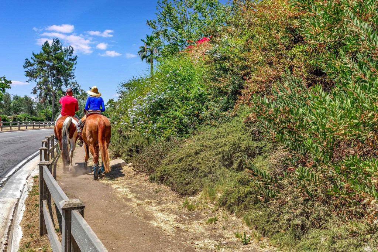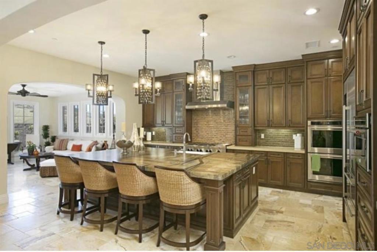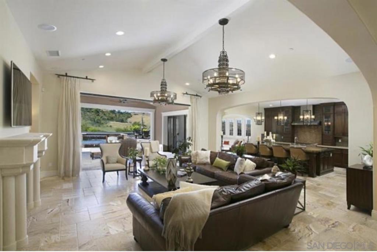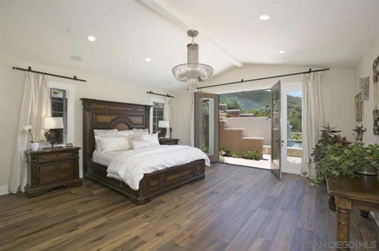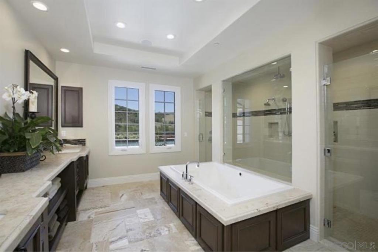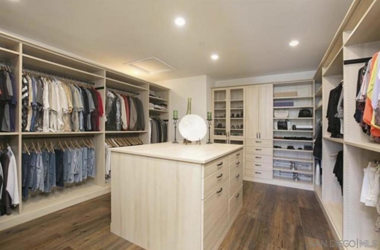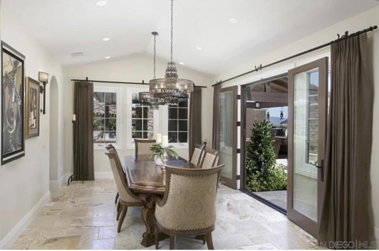Exquisite and thoughtfully upgraded, this stunning home sits at the end of a quiet cul-de-sac in the prestigious, guard-gated Avaron community of Del Sur. Set on a premium 0.75-acre lot backing to open space with breathtaking mountain views, this 5-bedroom, 4.5-bathroom home offers 4,491 sqft of luxurious living. Featuring a spacious loft and detached office, this home is designed for modern living. Inside, enjoy rich hardwood floors, soaring ceilings, and a gourmet chef’s kitchen with a 48” Wolf range, Thermador dishwasher, Quartzite counters, custom cabinets, and a large island. The downstairs bedroom is set up as a full game and entertainment room with a bar, pool table, wine fridge, and full bath. The backyard is a true private resort, featuring new turf, a saltwater pool with swim-up bar, waterslide, 2 grottos, and an oversized spa. Entertain around the built-in fire ring, outdoor fireplace, and Viking BBQ kitchen. Additional highlights include fully owned solar, security system, surround sound, outdoor speakers, and epoxy-finished garage with storage. Located in the award-winning Poway Unified School District, close to trails, parks, and shopping—this is Southern California living at its best. Exquisite and thoughtfully upgraded, this exceptional home is nestled at the end of a quiet cul-de-sac in the prestigious, guard-gated Avaron community of Del Sur. Set on a premium 0.75-acre lot that backs to designated open space, the property offers stunning mountain views and ultimate privacy. Boasting 4,491 sqft of meticulously designed living space, this 5-bedroom, 4.5-bathroom residence includes a spacious loft and a detached office—perfect for today’s flexible lifestyle. Inside, rich hardwood flooring, soaring ceilings, and an open-concept layout create a warm and elegant ambiance. The gourmet chef’s kitchen is a true showstopper, featuring a 48” Wolf range, Thermador dishwasher, Quartzite countertops, custom cabinetry, and a large center island ideal for gatherings. The downstairs bedroom has been transformed into an impressive game and entertainment room, complete with large screen TV, a granite-topped bar, pool table, wine refrigerator, and a full bathroom—perfect for entertaining in style. Step outside to your own private resort-style backyard, complete with new turf, a sparkling saltwater pool with swim-up bar, a waterslide and 2 grottos and an oversized raised jacuzzi. Entertain with ease around the built-in fire ring that seats 10, enjoy cozy evenings by the outdoor fireplace in the private courtyard, or host outdoor gatherings in the fully equipped kitchen featuring a Viking BBQ and cooktop. Additional highlights include fully owned solar panels, an in-home security system, surround sound and outdoor speakers, and a garage with epoxy flooring and built-in cabinetry. Located within the award-winning Poway Unified School District and close to scenic trails, shopping, and parks, this home truly offers the ultimate Southern California lifestyle.
Property Details
Price:
$3,600,000
MLS #:
250027396SD
Status:
Active
Beds:
5
Baths:
5
Address:
15629 Rising River Pl N
Type:
Single Family
Subtype:
Single Family Residence
Subdivision:
Rancho Bernardo
Neighborhood:
92127ranchobernardo
City:
San Diego
Listed Date:
May 14, 2025
State:
CA
Finished Sq Ft:
4,491
ZIP:
92127
Lot Size:
32,670 sqft / 0.75 acres (approx)
Year Built:
2006
See this Listing
Thank you for visiting my website. I am Leanne Lager. I have been lucky enough to call north county my home for over 22 years now. Living in Carlsbad has allowed me to live the lifestyle of my dreams. I graduated CSUSM with a degree in Communications which has allowed me to utilize my passion for both working with people and real estate. I am motivated by connecting my clients with the lifestyle of their dreams. I joined Turner Real Estate based in beautiful downtown Carlsbad Village and found …
More About LeanneMortgage Calculator
Schools
Interior
Appliances
Dishwasher, Disposal, Microwave, Refrigerator, Double Oven, Gas Oven, Gas Cooktop, Ice Maker, Barbecue, Gas Range, Gas Cooking
Cooling
Central Air
Heating
Natural Gas, Forced Air
Exterior
Fencing
Wrought Iron, Wood
Garage Spaces
2.00
Parking Features
Concrete
Parking Spots
4.00
Pool Features
In Ground, Private
Stories Total
2
Financial
Association Fee
360.00
HOA Name
Merit Property
Map
Community
- Address15629 Rising River Pl N San Diego CA
- Area92127 – Rancho Bernardo
- SubdivisionRancho Bernardo
- CitySan Diego
- CountySan Diego
- Zip Code92127
Similar Listings Nearby
- 3331 Wildflower Valley Drive
Encinitas, CA$4,675,000
4.21 miles away
- 15148 Las Planideras
Rancho Santa Fe, CA$4,495,000
4.84 miles away
- 14772 Valle Del Sur Ct
San Diego, CA$4,488,000
2.33 miles away
 Courtesy of Timothy L. Todd. Disclaimer: All data relating to real estate for sale on this page comes from the Broker Reciprocity (BR) of the California Regional Multiple Listing Service. Detailed information about real estate listings held by brokerage firms other than Leanne include the name of the listing broker. Neither the listing company nor Leanne shall be responsible for any typographical errors, misinformation, misprints and shall be held totally harmless. The Broker providing this data believes it to be correct, but advises interested parties to confirm any item before relying on it in a purchase decision. Copyright 2025. California Regional Multiple Listing Service. All rights reserved.
Courtesy of Timothy L. Todd. Disclaimer: All data relating to real estate for sale on this page comes from the Broker Reciprocity (BR) of the California Regional Multiple Listing Service. Detailed information about real estate listings held by brokerage firms other than Leanne include the name of the listing broker. Neither the listing company nor Leanne shall be responsible for any typographical errors, misinformation, misprints and shall be held totally harmless. The Broker providing this data believes it to be correct, but advises interested parties to confirm any item before relying on it in a purchase decision. Copyright 2025. California Regional Multiple Listing Service. All rights reserved. 15629 Rising River Pl N
San Diego, CA
LIGHTBOX-IMAGES



