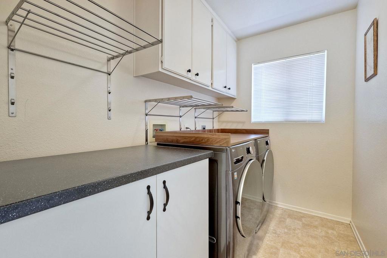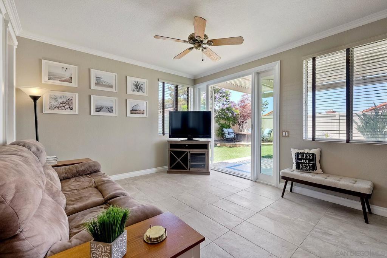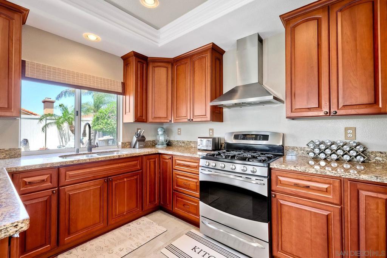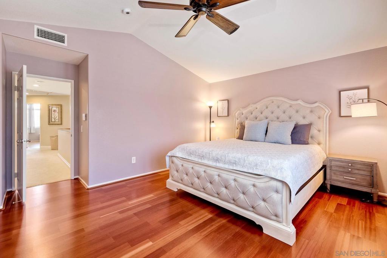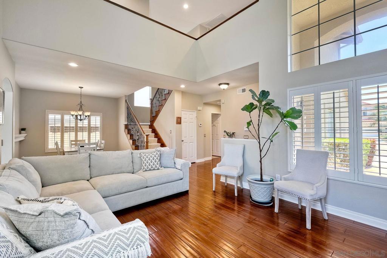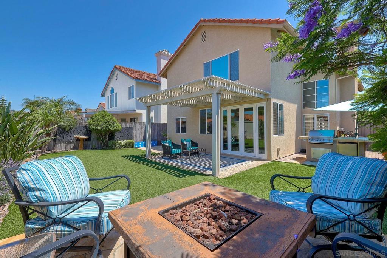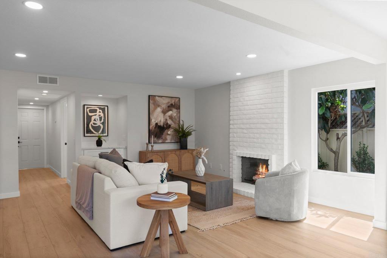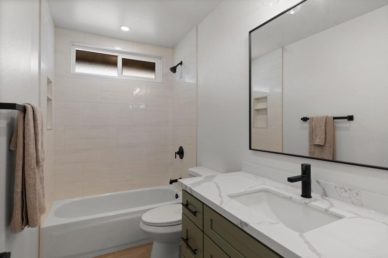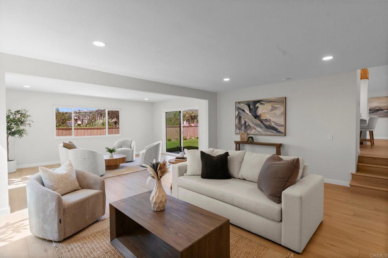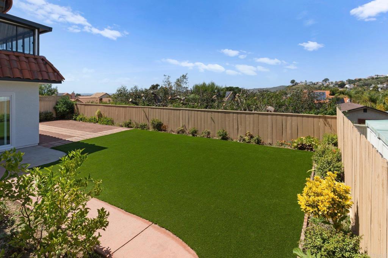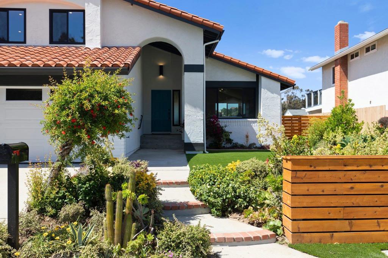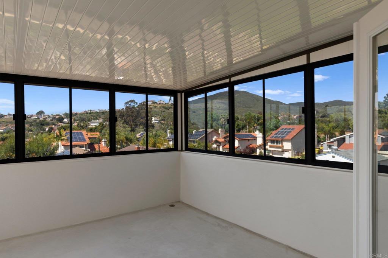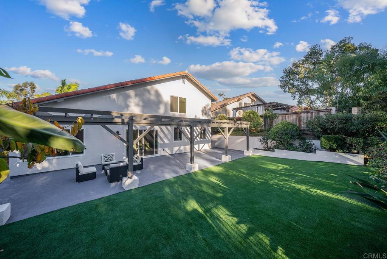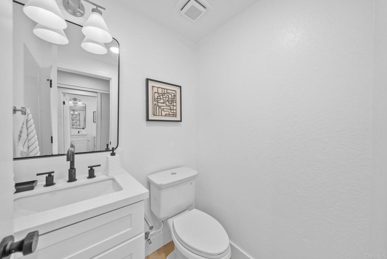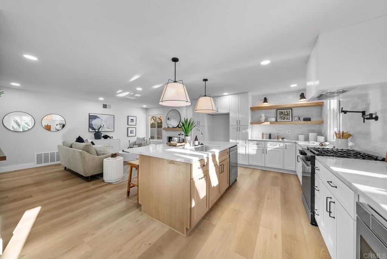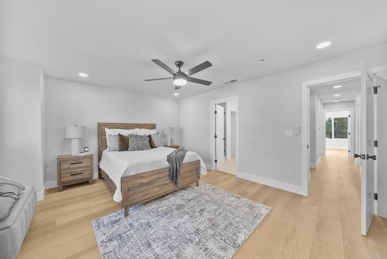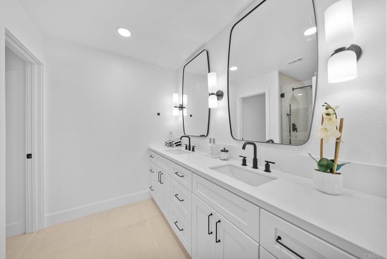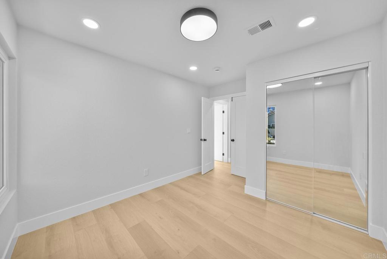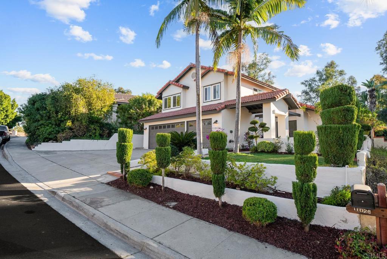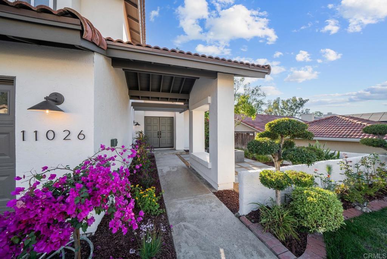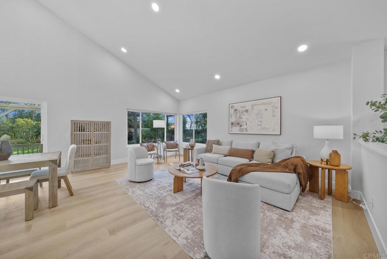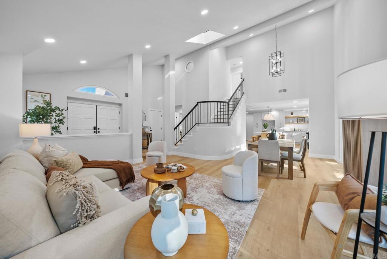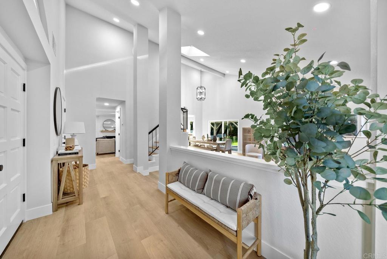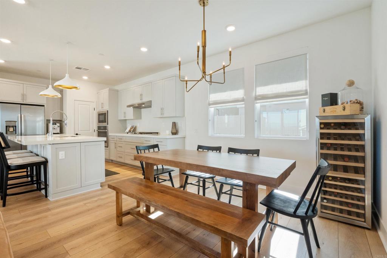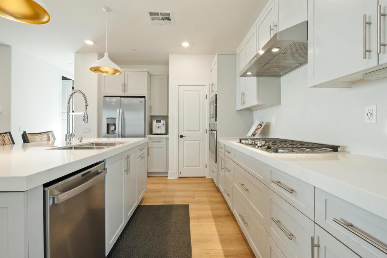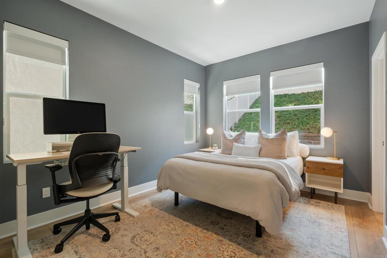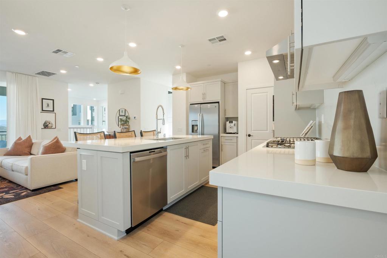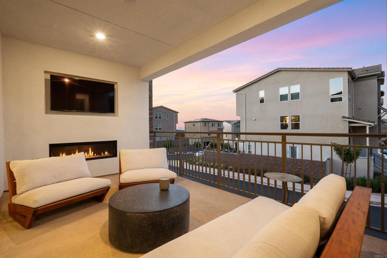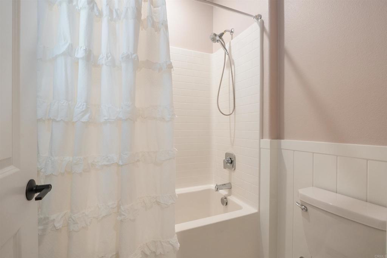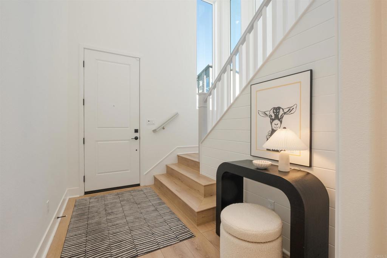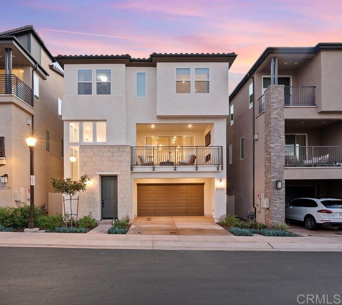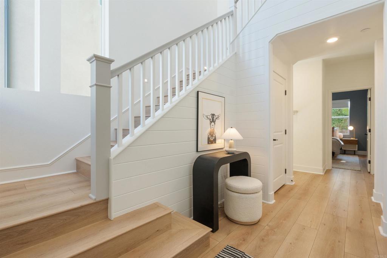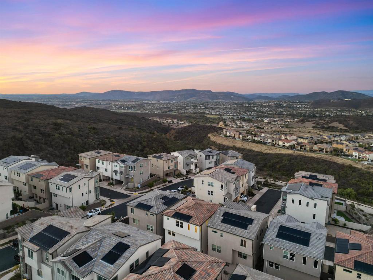Located at the end of a peaceful cul-de-sac, this outstanding single-family home has been thoughtfully updated throughout with exceptional finishes. The open main living area seamlessly connects the kitchen and family room w/ double doors leading to a spacious back patio, perfect for indoor-outdoor living and entertaining. In addition to the large primary bedroom and two bedrooms, there is a wonderful nook area upstairs w/ built in cabinetry, great for a home office space. View photos for more details on all of the upgrades. This home is ideally located near shopping, casual dining, theatres, and offers easy access to both the I-15 and S56 freeways. Step inside to soaring vaulted ceilings and a striking custom staircase featuring elegant wrought iron spindles. Enjoy gorgeous hardwood flooring on the lower level, upgraded baseboards throughout, custom flooring in the kitchen and bathrooms, and crown molding in the family room. The remodeled kitchen boasts beautiful wood cabinetry, custom backsplash, slab granite counters, and stainless-steel appliances. Custom wood moldings and a unique fireplace add warmth and character to the living spaces. The backyard is designed for relaxation and gatherings, featuring an aluminum patio cover, custom pea gravel patio area, vinyl fencing, an elevated sitting area, and a built-in BBQ bar. Both front and back yards are landscaped with artificial turf for easy and low cost maintenance. Recent upgrades include a newer air conditioning system (2024) and water heater (2025). The separate laundry room comes equipped with a recently updated washer and dryer (2025). Upstairs, the spacious primary bedroom offers vaulted ceilings, hardwood flooring, a walk-in closet, and a modernized en-suite bathroom with a custom vanity, oversized shower, and edgeless enclosure. An office nook with built-in cabinetry provides a convenient workspace, while both additional bathrooms have also been tastefully updated. Custom ceiling fans are installed in every bedroom and the family room for year-round comfort.
Property Details
Price:
$1,299,000
MLS #:
250030472SD
Status:
Active
Beds:
3
Baths:
3
Address:
9204 Midbury Court
Type:
Single Family
Subtype:
Single Family Residence
Subdivision:
Mira Mesa
Neighborhood:
92126miramesa
City:
San Diego
Listed Date:
Jun 12, 2025
State:
CA
Finished Sq Ft:
1,896
ZIP:
92126
Year Built:
1995
See this Listing
Thank you for visiting my website. I am Leanne Lager. I have been lucky enough to call north county my home for over 22 years now. Living in Carlsbad has allowed me to live the lifestyle of my dreams. I graduated CSUSM with a degree in Communications which has allowed me to utilize my passion for both working with people and real estate. I am motivated by connecting my clients with the lifestyle of their dreams. I joined Turner Real Estate based in beautiful downtown Carlsbad Village and found …
More About LeanneMortgage Calculator
Schools
Interior
Appliances
Dishwasher, Disposal, Microwave, Refrigerator
Cooling
Central Air
Fireplace Features
Living Room
Heating
Natural Gas, Forced Air
Exterior
Fencing
Good Condition, Vinyl, Wood
Garage Spaces
2.00
Parking Features
Driveway
Parking Spots
4.00
Pool Features
None
Stories Total
2
Financial
Map
Community
- Address9204 Midbury Court San Diego CA
- Area92126 – Mira Mesa
- SubdivisionMira Mesa
- CitySan Diego
- CountySan Diego
- Zip Code92126
Similar Listings Nearby
- 9142 Ellingham Street
San Diego, CA$1,684,900
3.10 miles away
- 11026 Elderwood Ln
San Diego, CA$1,659,000
3.18 miles away
- 15751 Wainwright Way
San Diego, CA$1,650,000
4.71 miles away
 Courtesy of Berkshire Hathaway HomeServices California Properties. Disclaimer: All data relating to real estate for sale on this page comes from the Broker Reciprocity (BR) of the California Regional Multiple Listing Service. Detailed information about real estate listings held by brokerage firms other than Leanne include the name of the listing broker. Neither the listing company nor Leanne shall be responsible for any typographical errors, misinformation, misprints and shall be held totally harmless. The Broker providing this data believes it to be correct, but advises interested parties to confirm any item before relying on it in a purchase decision. Copyright 2025. California Regional Multiple Listing Service. All rights reserved.
Courtesy of Berkshire Hathaway HomeServices California Properties. Disclaimer: All data relating to real estate for sale on this page comes from the Broker Reciprocity (BR) of the California Regional Multiple Listing Service. Detailed information about real estate listings held by brokerage firms other than Leanne include the name of the listing broker. Neither the listing company nor Leanne shall be responsible for any typographical errors, misinformation, misprints and shall be held totally harmless. The Broker providing this data believes it to be correct, but advises interested parties to confirm any item before relying on it in a purchase decision. Copyright 2025. California Regional Multiple Listing Service. All rights reserved. 9204 Midbury Court
San Diego, CA
LIGHTBOX-IMAGES



