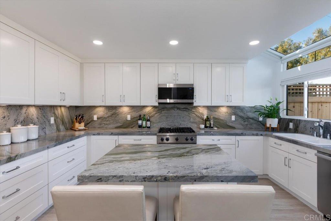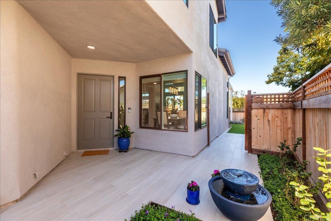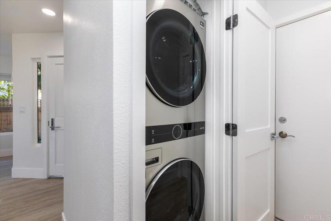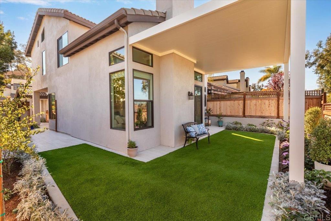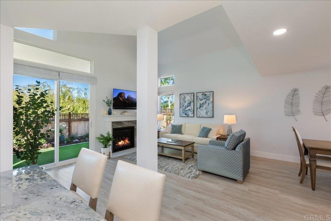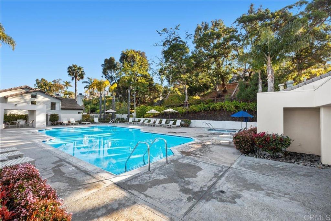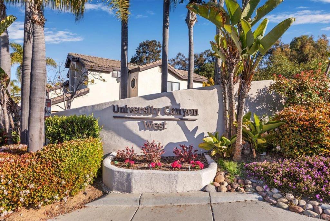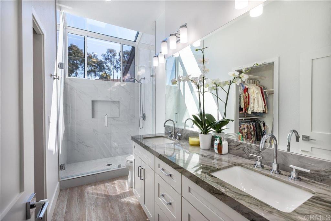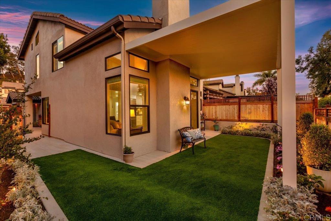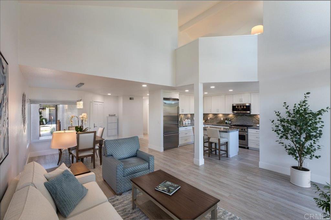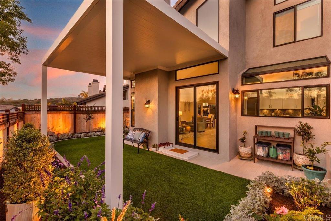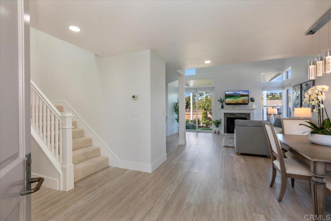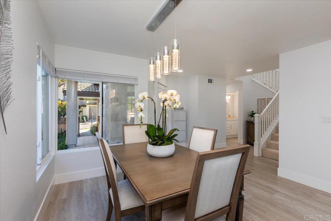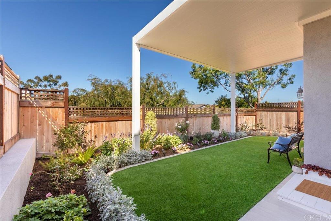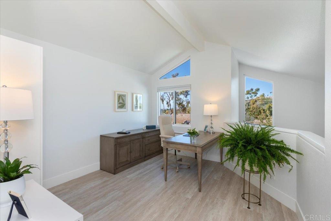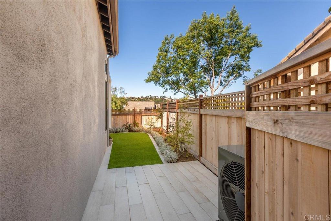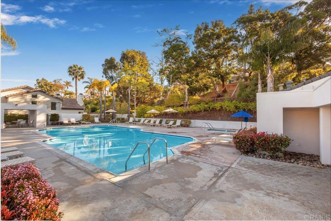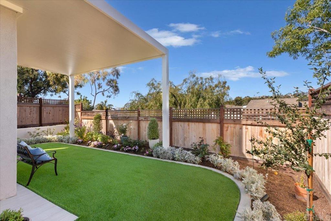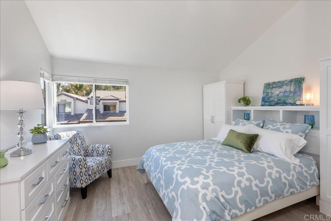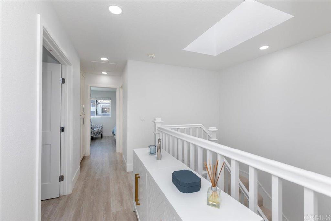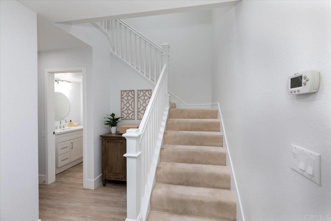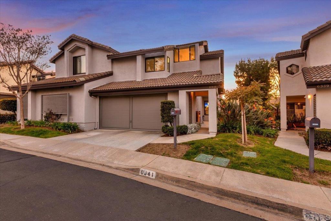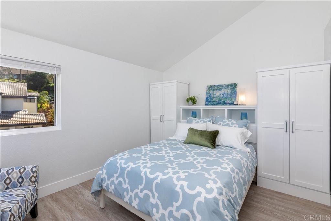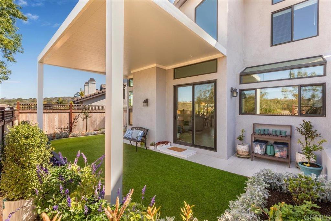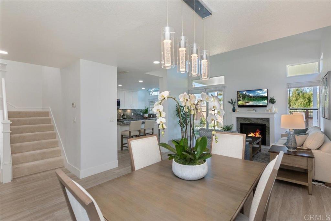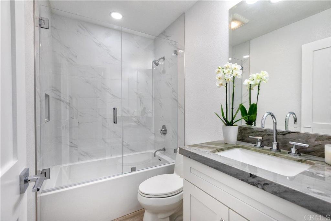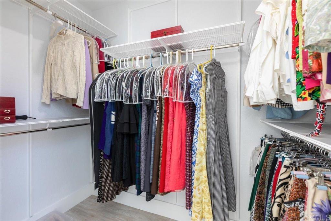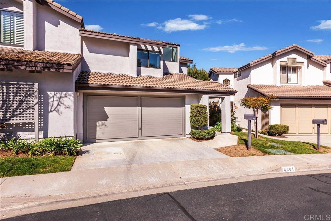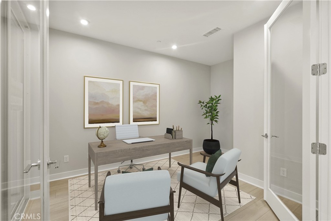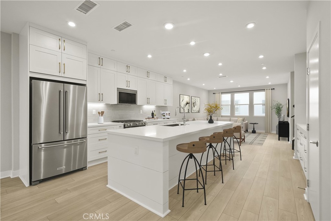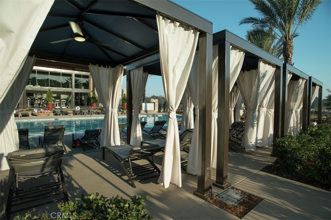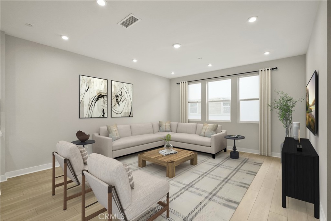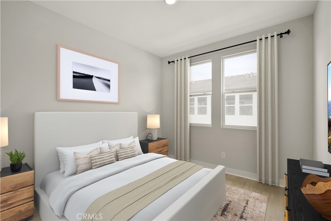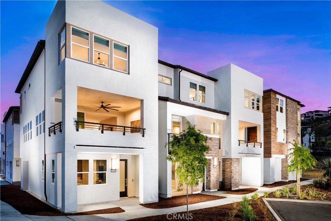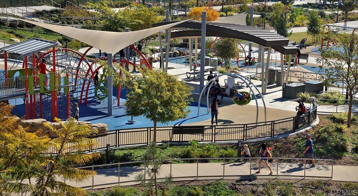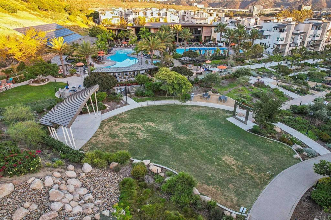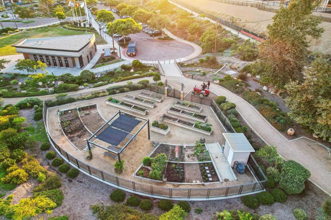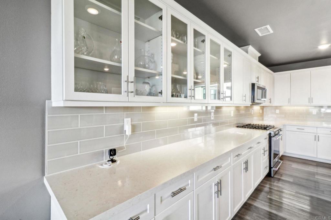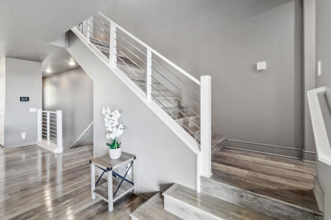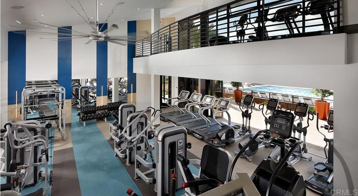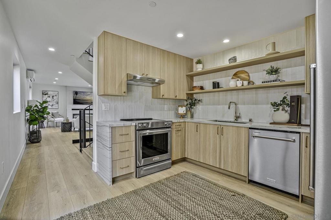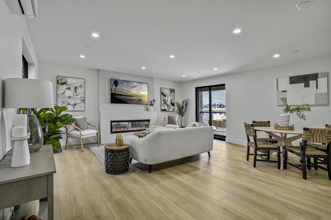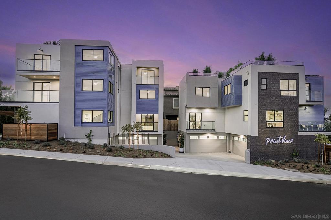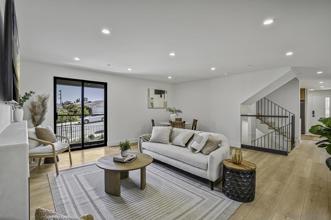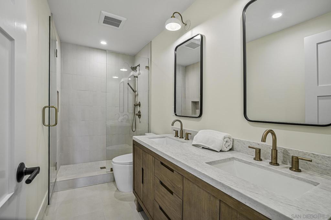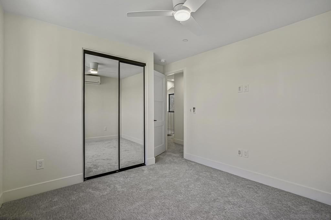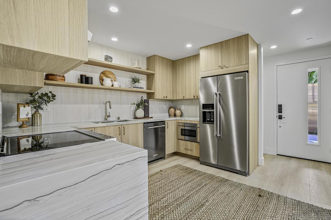Enjoy living in this beautifully appointed and extensively remodeled home! Perfect for relaxing and entertaining, this home is complete with stunning custom upgrades! And Privacy!! Rarely available plan 4 has private fenced in yards, very light and bright open floor plan, a multitude of windows and vaulted ceilings. Welcome to culinary perfection in this high-end, top-of-the-line kitchen, designed for both the discerning home chef and effortless entertaining. This stunning space boasts sleek white cabinetry with modern hardware, offering ample storage while maintaining a clean, timeless aesthetic. The expansive countertops with matching backsplash, crafted from premium “Cirrus Grey” quartzite, provide a luxurious workspace and seamlessly extend to a spacious island, perfect for casual dining or gathering with guests. Equipped with state-of-the-art stainless-steel appliances, including a professional-grade, built in Viking refrigerator, a high performance Viking gas range, built in Viking microwave, and a Meile dishwasher, this kitchen is a dream for any cooking enthusiast. Under-cabinet, dimmable lighting provides a touch of sophistication and warmth to the space. The kitchen opens up to the light and bright living room, featuring a new remote controlled gas fireplace with wood mantel and a stone surround crafted from the same “Cirrus Grey” quartzite used in the kitchen. The dining room, half-bath and LG washer-dryer tower located in a closet complete the downstairs living area. Upstairs the spacious primary bedroom includes a vaulted ceiling, fully remodeled ensuite primary bath with new dual sink vanity including a “Cirrus Gray” quartzite countertop, a walk-in closet and walk-in shower with polished porcelain tile. The 2nd bedroom includes attached custom, hardwood, spacious wardrobe closets and matching bookcase headboard with hidden storage. The 3rd bedroom, currently being used as a study, is loft style and includes a window and an attached wardrobe closet. The fully remodeled 2nd full bath includes a new vanity with “Cirrus Gray” quartzite countertop and a tub-shower combo including the same polished porcelain tile used in the primary bath. This extensive remodel included raising the original “step down” living room floor up 6” so it is now level with the dining room and kitchen. Ceilings were raised wherever possible, adding to the spaciousness of this open-concept home. Recessed LED (customizable) ceiling lights illuminate every room, highlighting the meticulous attention to detail throughout. The light vinyl plank flooring used throughout the home complements the airy, open layout, creating a bright and inviting atmosphere. All windows and downstairs sliding door were replaced and upgraded with dual pane, low E, vinyl, new construction windows and sliding door. Additional renovations include: new carpet on the stairs, moldings, interior doors, baseboards, and interior paint throughout. A whole house water filtration system and water softener were installed, and the electrical sub panel was upgraded and replaced. The home has newer heater and air conditioner, and includes direct access to a 2 car garage. Outside the yard is perfect for relaxing and entertaining! Elevated lot with no direct neighbor behind provides privacy, treetop and Tecolote Canyon views. New artificial turf, masonry, porcelain outdoor tile, courtyard, fencing, raised patio cover, automatic sprinklers, and outlets make entertaining and daily outdoor living easy. This home is located in the University Canyon West Complex which is tucked into and has direct access to the quiet Tecolote Canyon. Great freeway access, within minutes to the Bay and the USD Campus.
Property Details
Price:
$1,235,000
MLS #:
PTP2502202
Status:
Active
Beds:
3
Baths:
3
Address:
6341 Caminito Del Pastel
Type:
Townhouse
Neighborhood:
92111lindavista
City:
San Diego
Listed Date:
Mar 3, 2025
State:
CA
Finished Sq Ft:
1,522
ZIP:
92111
Year Built:
1986
See this Listing
Thank you for visiting my website. I am Leanne Lager. I have been lucky enough to call north county my home for over 22 years now. Living in Carlsbad has allowed me to live the lifestyle of my dreams. I graduated CSUSM with a degree in Communications which has allowed me to utilize my passion for both working with people and real estate. I am motivated by connecting my clients with the lifestyle of their dreams. I joined Turner Real Estate based in beautiful downtown Carlsbad Village and found …
More About LeanneMortgage Calculator
Schools
School District:
San Diego Unified
Interior
Appliances
Convection Oven, Dishwasher, Freezer, Disposal, Gas Oven, Gas Range, Gas Water Heater, Microwave, Refrigerator, Water Heater, Water Line to Refrigerator, Water Softener
Cooling
Central Air
Fireplace Features
Gas
Flooring
See Remarks, Carpet, Vinyl
Heating
Forced Air
Interior Features
High Ceilings, Open Floorplan, Recessed Lighting, Stone Counters, Storage, Unfurnished
Window Features
Blinds, Double Pane Windows, Low Emissivity Windows, Skylight(s)
Exterior
Association Amenities
Pool, Spa/ Hot Tub, Maintenance Grounds
Community Features
Curbs, Sidewalks
Fencing
Wood
Foundation Details
Concrete Perimeter
Garage Spaces
2.00
Lot Features
Back Yard, Landscaped, Lawn, Sprinkler System, Sprinklers In Front, Sprinklers In Rear, Sprinklers Timer, Yard
Parking Features
Direct Garage Access, Driveway, Garage, Garage Faces Front, Garage – Single Door
Parking Spots
2.00
Pool Features
Association, Community
Roof
Tile
Security Features
Carbon Monoxide Detector(s), Smoke Detector(s)
Sewer
Public Sewer
Stories Total
2
View
Hills, Neighborhood
Financial
Association Fee
455.00
HOA Name
University Canyon West
Utilities
Electricity Connected
Map
Community
- Address6341 Caminito Del Pastel San Diego CA
- Area92111 – Linda Vista
- CitySan Diego
- CountySan Diego
- Zip Code92111
Similar Listings Nearby
- 2615 Everly Drive
San Diego, CA$1,599,000
2.06 miles away
- 2929 Via Alta Place
San Diego, CA$1,599,000
2.09 miles away
- 2124 San Clemente St
San Diego, CA$1,599,000
4.11 miles away
 Courtesy of Coldwell Banker West. Disclaimer: All data relating to real estate for sale on this page comes from the Broker Reciprocity (BR) of the California Regional Multiple Listing Service. Detailed information about real estate listings held by brokerage firms other than Leanne include the name of the listing broker. Neither the listing company nor Leanne shall be responsible for any typographical errors, misinformation, misprints and shall be held totally harmless. The Broker providing this data believes it to be correct, but advises interested parties to confirm any item before relying on it in a purchase decision. Copyright 2025. California Regional Multiple Listing Service. All rights reserved.
Courtesy of Coldwell Banker West. Disclaimer: All data relating to real estate for sale on this page comes from the Broker Reciprocity (BR) of the California Regional Multiple Listing Service. Detailed information about real estate listings held by brokerage firms other than Leanne include the name of the listing broker. Neither the listing company nor Leanne shall be responsible for any typographical errors, misinformation, misprints and shall be held totally harmless. The Broker providing this data believes it to be correct, but advises interested parties to confirm any item before relying on it in a purchase decision. Copyright 2025. California Regional Multiple Listing Service. All rights reserved. 6341 Caminito Del Pastel
San Diego, CA
LIGHTBOX-IMAGES



