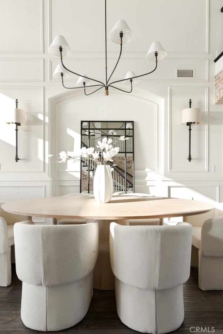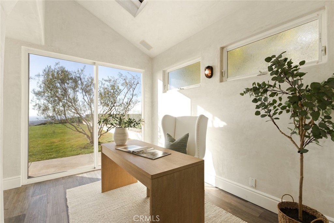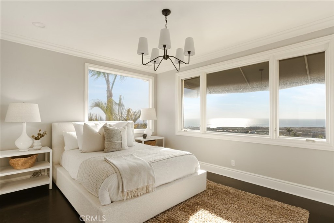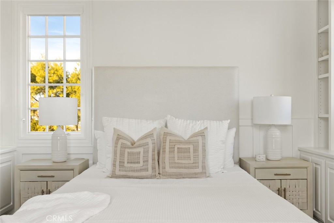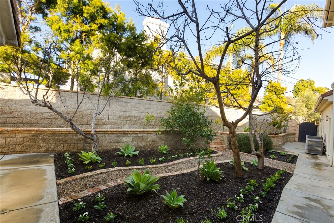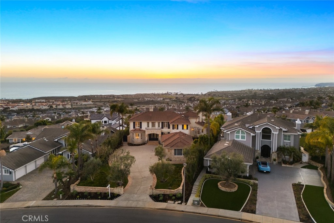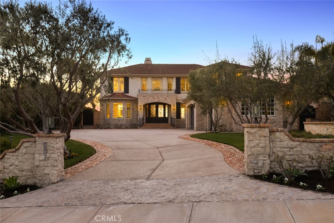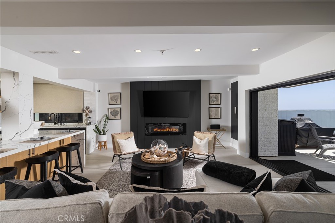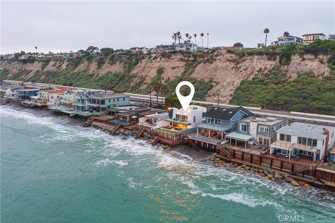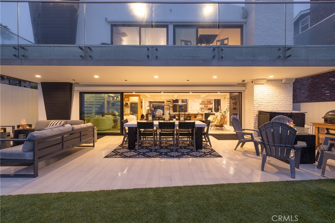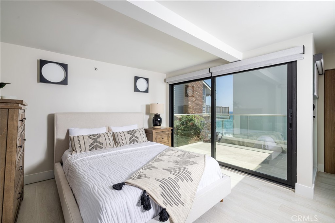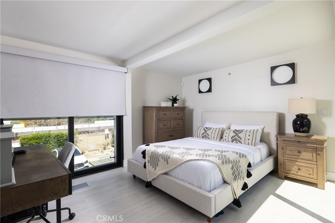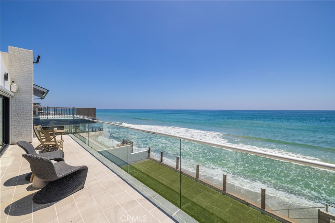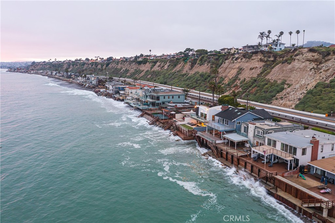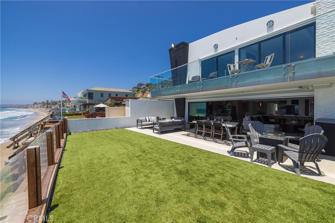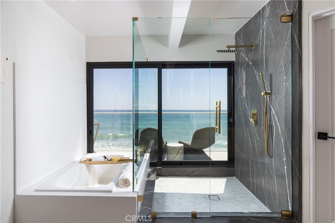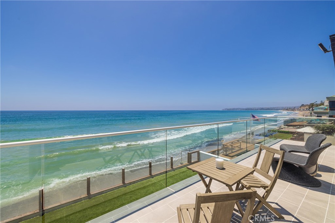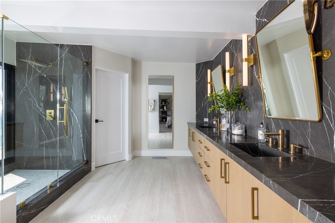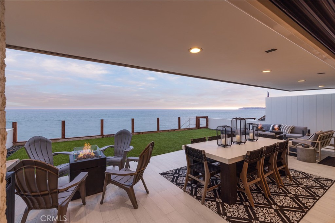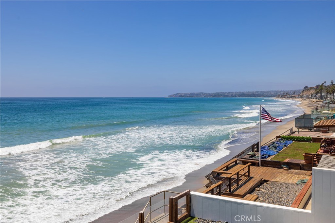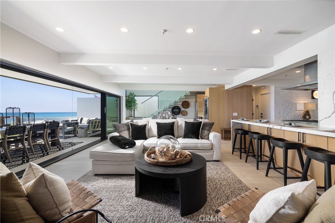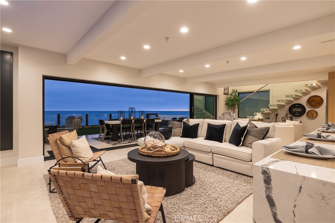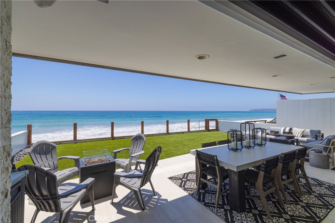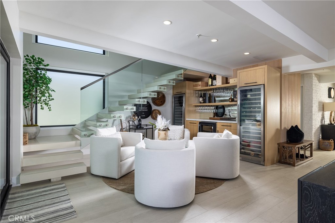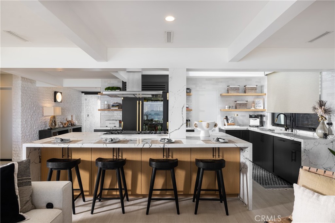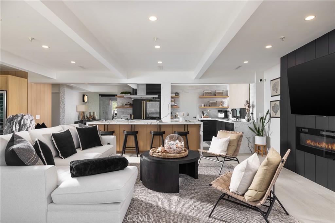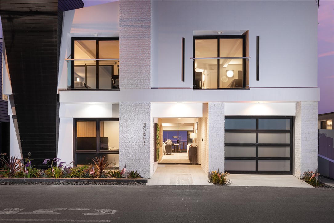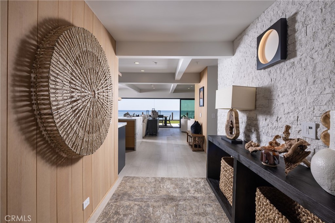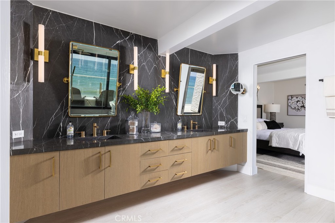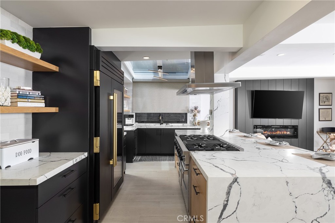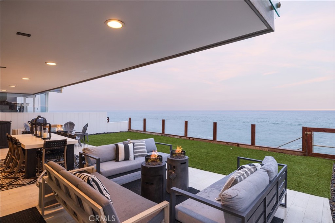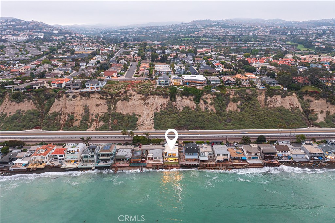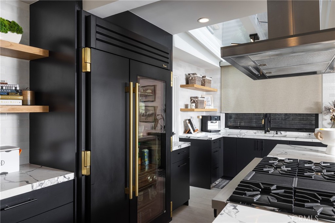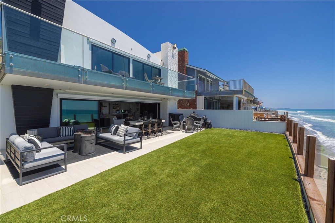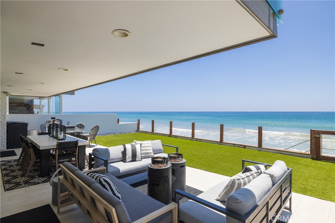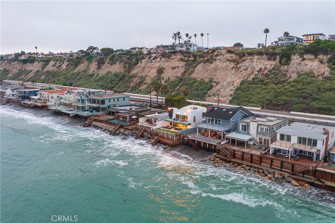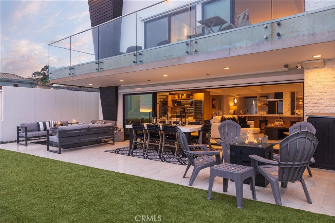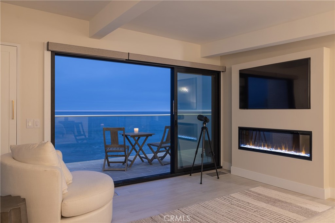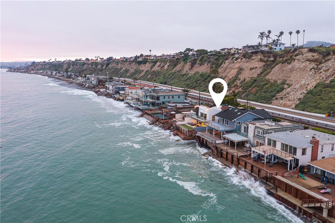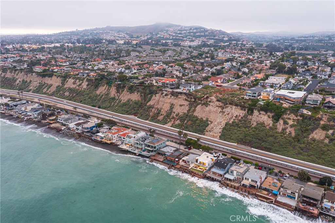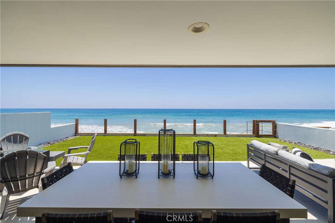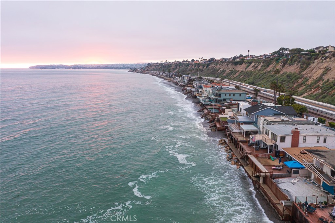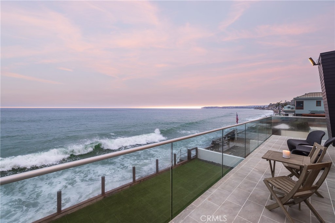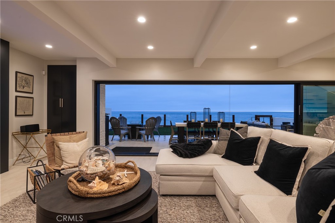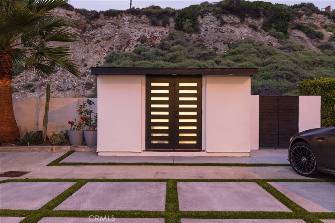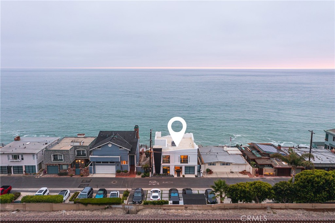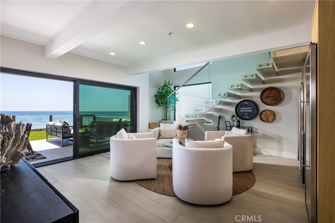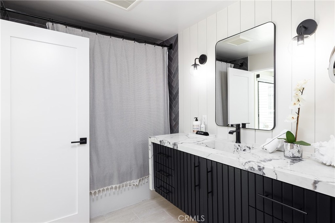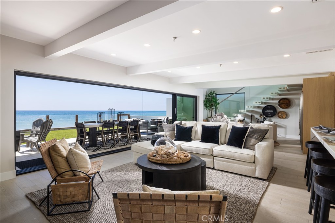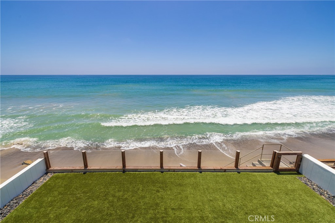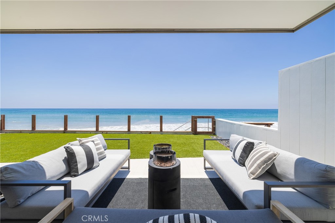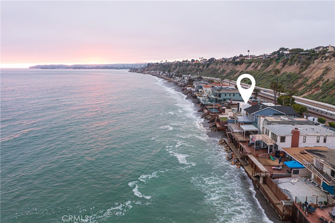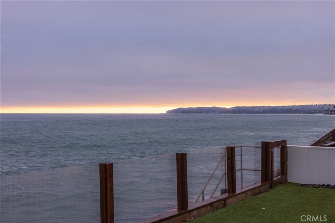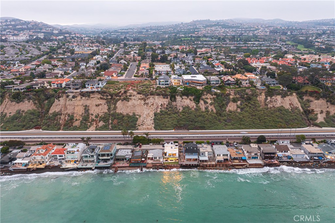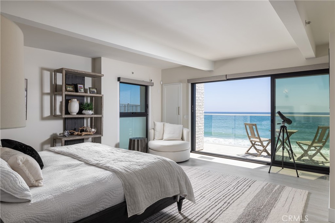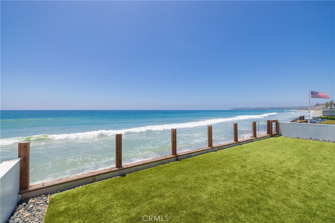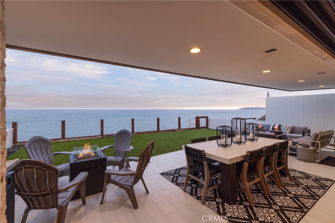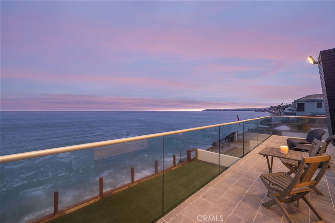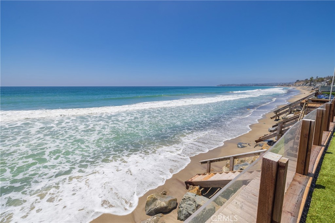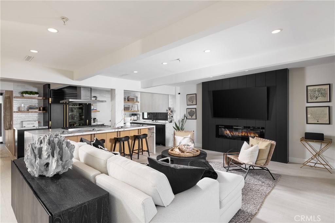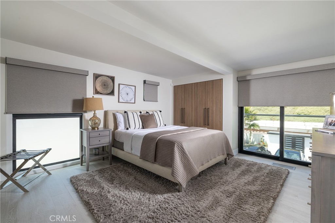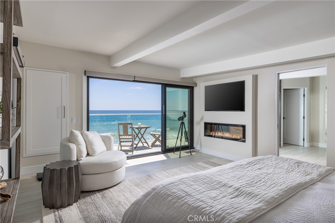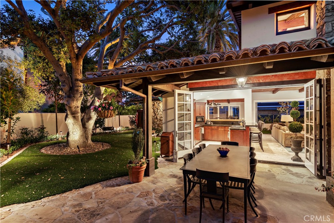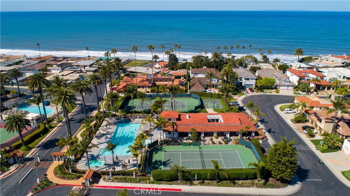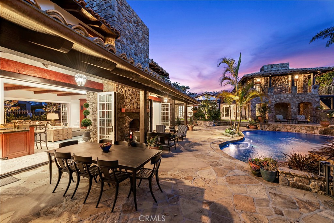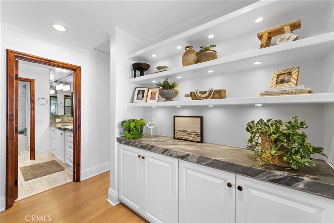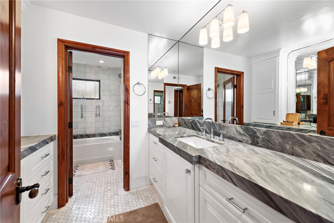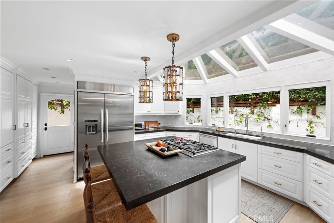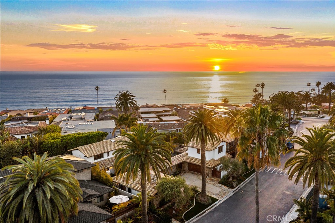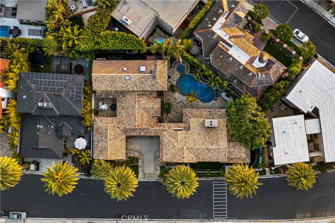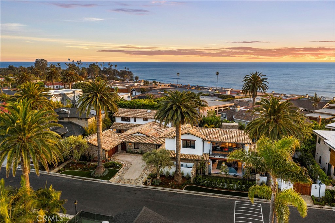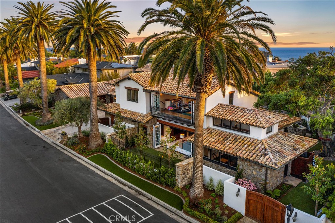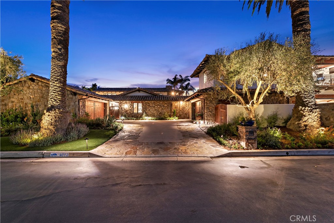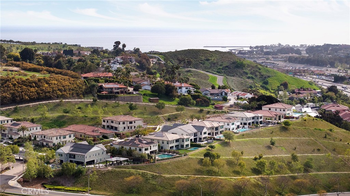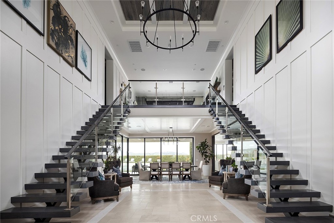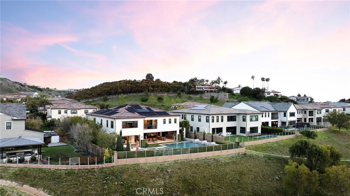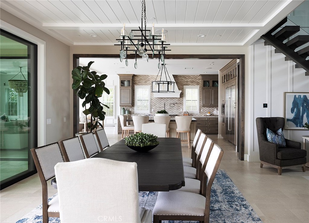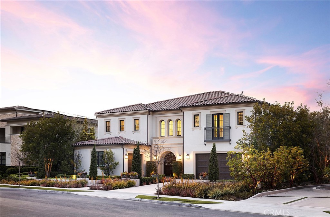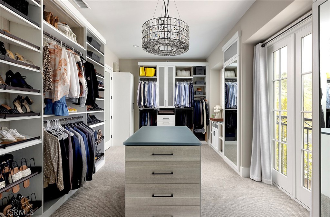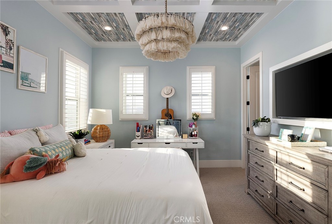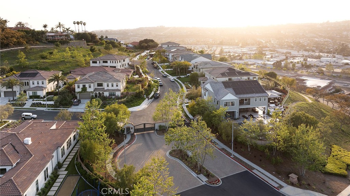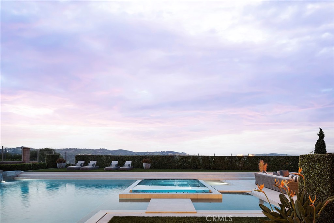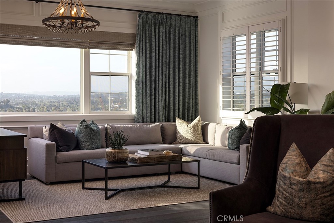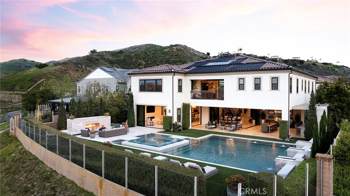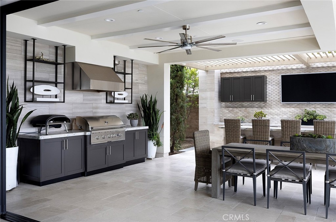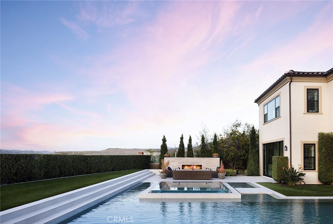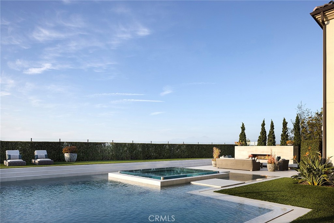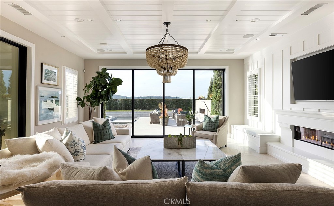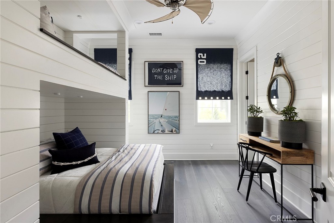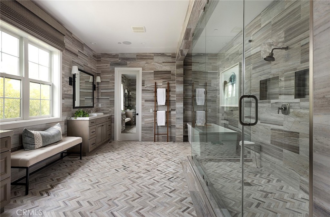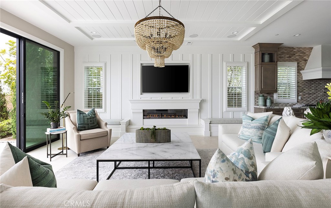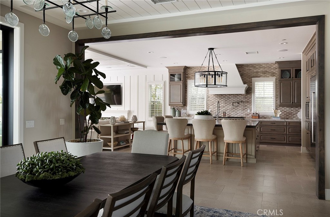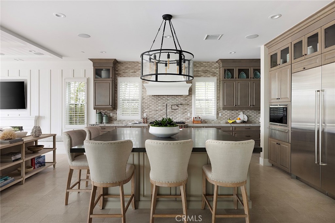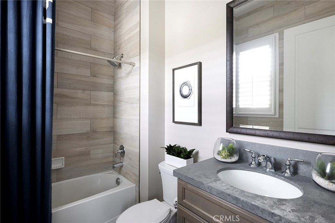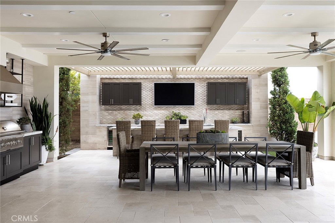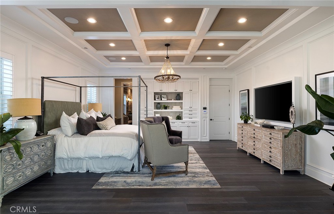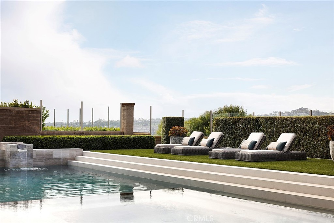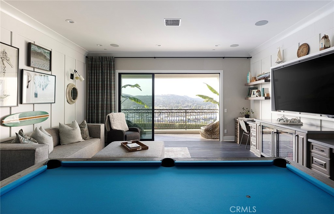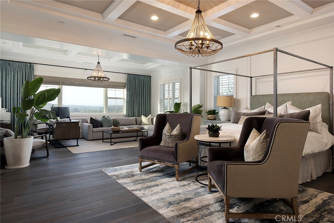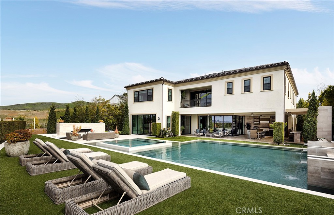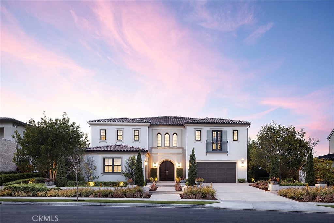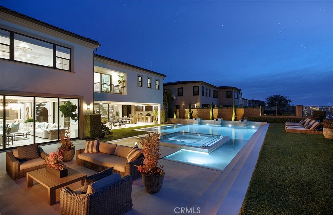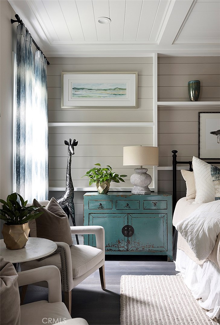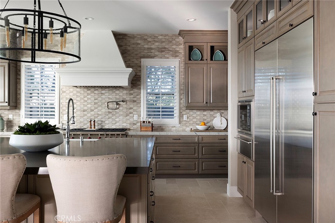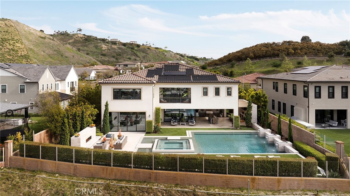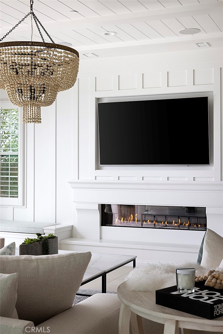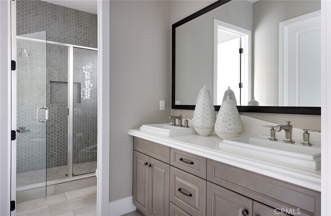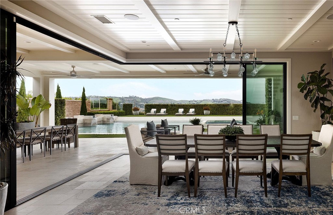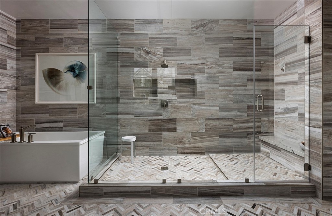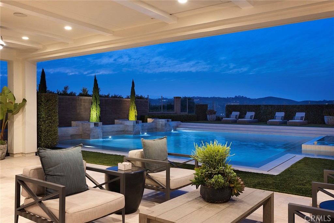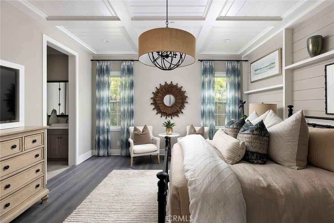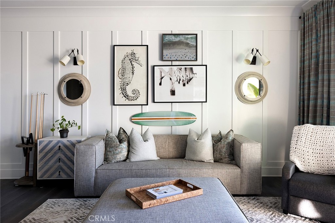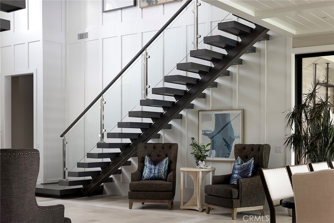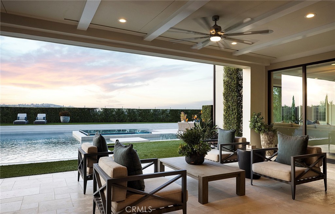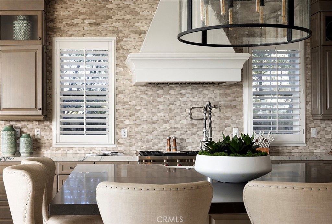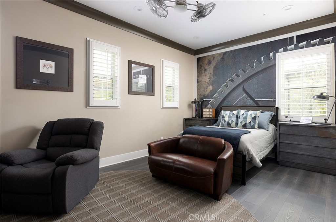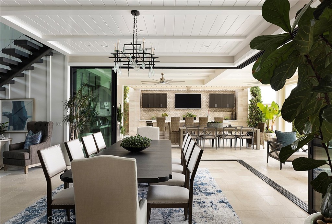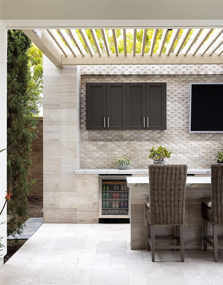From the magnificent Pacific Ocean and Catalina Island to city lights, sunsets, and Dana Points monolithic Headlands, unobstructed 180Aº panoramic views enrich almost every room of this stunning custom estate in San Clemente. Boasting one of the best homesites in Marbleheads exclusive, guard-gated enclave of The Summit at Highland Lights, the remodeled residence redefines luxury living in approximately 4,200 square feet. A coved double height ceiling makes an outstanding first impression in the grand entry, living &' dining area, which opens to ocean views and hosts a sweeping semi-circular staircase, dry bar, reclaimed Chicago brick, interior French doors leading to casual living spaces, and custom leaded-glass entry doors. Ocean views continue to impress in the family room, where built-in cabinetry flanks an elegant fireplace. The adjacent kitchen will please even the most demanding chefs with soapstone countertops, white Shaker cabinetry w/ glass uppers, a farmhouse sink, large island, and an ocean-view breakfast nook w/ bay window. Top-of-the-line stainless steel appliances from Viking, Sub-Zero and Thermador include a drawer microwave, built-in refrigerator and six-burner range, and a French door opens the kitchen to a secret side garden. An oversized laundry and mud room are featured, &' an attached garage accommodates parking for three. Enjoy the comfort of 4-bedrooms including a main-level ensuite, 5-baths, an ocean-view office w/ extensive built-ins, and another first-floor office w/ Venetian plaster walls and skylights. Two staircases lead to the second floor, which overlooks the living area below and hosts two bedrooms w/a shared bath, a bonus room with coffered ceiling or optional 5th bedroom, and an opulent primary suite w/ sitting area, fireplace walk-in closet, deck access and a private ocean-view balcony. The bath shines with an elegant freestanding tub, separate shower &' two vanities w/ waterfall-edge countertops. An artisans eye for excellence in craftsmanship is evident through the inclusion of custom crown and base molding, wainscoting, judges paneling, bay windows, high-end tilework, top-tier finishes and fixtures, black raised-panel interior doors, &' woodgrain porcelain tile &' hardwood flooring throughout. Grounds extend nearly 14,265 square feet and reveal a long 13-car driveway, stone entry patio, manicured landscaping, and a backyard w/ loggia &' pool-sized lawn. Top schools, beaches, shopping, dining &' recreation are moments away.
Property Details
Price:
$5,150,000
MLS #:
OC25100313
Status:
Active
Beds:
5
Baths:
5
Address:
657 Via Faisan
Type:
Single Family
Subtype:
Single Family Residence
Subdivision:
Summit at Highland Light SUM
Neighborhood:
mhmarblehead
City:
San Clemente
Listed Date:
May 6, 2025
State:
CA
Finished Sq Ft:
4,200
ZIP:
92673
Lot Size:
14,265 sqft / 0.33 acres (approx)
Year Built:
1999
See this Listing
Thank you for visiting my website. I am Leanne Lager. I have been lucky enough to call north county my home for over 22 years now. Living in Carlsbad has allowed me to live the lifestyle of my dreams. I graduated CSUSM with a degree in Communications which has allowed me to utilize my passion for both working with people and real estate. I am motivated by connecting my clients with the lifestyle of their dreams. I joined Turner Real Estate based in beautiful downtown Carlsbad Village and found …
More About LeanneMortgage Calculator
Schools
School District:
Capistrano Unified
Elementary School:
Marblehead
Middle School:
Shorecliff
High School:
San Clemente
Interior
Appliances
6 Burner Stove, Dishwasher, Double Oven, Free- Standing Range, Gas Oven, Gas Range, Gas Cooktop, Microwave, Range Hood, Tankless Water Heater, Water Heater, Water Line to Refrigerator, Water Purifier
Cooling
Central Air, Dual
Fireplace Features
Family Room, Living Room, Primary Bedroom, See Remarks
Flooring
Tile, Wood
Heating
Central, Fireplace(s), Forced Air
Interior Features
2 Staircases, Balcony, Bar, Brick Walls, Built-in Features, Chair Railings, Coffered Ceiling(s), Crown Molding, Dry Bar, High Ceilings, In- Law Floorplan, Pantry, Quartz Counters, Recessed Lighting, Two Story Ceilings, Wainscoting, Wired for Sound
Exterior
Association Amenities
Management, Guard, Security, Controlled Access
Community Features
Curbs, Sidewalks, Suburban
Exterior Features
Awning(s), Barbecue Private
Fencing
Brick, Chain Link, Glass
Garage Spaces
3.00
Lot Features
0-1 Unit/ Acre, Back Yard, Landscaped, Lawn, Level with Street, Lot 10000-19999 Sqft, Paved, Sprinkler System, Sprinklers Timer, Treed Lot, Walkstreet
Parking Features
Direct Garage Access, Garage, Garage Faces Side
Parking Spots
15.00
Pool Features
None
Security Features
24 Hour Security, Gated with Attendant, Automatic Gate, Carbon Monoxide Detector(s), Fire and Smoke Detection System, Fire Sprinkler System, Gated Community, Gated with Guard, Guarded, Smoke Detector(s)
Sewer
Public Sewer
Spa Features
None
Stories Total
2
View
Catalina, City Lights, Coastline, Harbor, Marina, Neighborhood, Ocean, Panoramic, Water, White Water
Water Source
Public
Financial
Association Fee
315.00
HOA Name
The Summit at Highland Light
Utilities
Cable Connected, Electricity Connected, Natural Gas Connected, Underground Utilities, Water Connected
Map
Community
- Address657 Via Faisan San Clemente CA
- AreaMH – Marblehead
- SubdivisionSummit at Highland Light (SUM)
- CitySan Clemente
- CountyOrange
- Zip Code92673
Similar Listings Nearby
- 35651 Beach Road
Dana Point, CA$6,649,000
1.71 miles away
- 4012 Calle Isabella
San Clemente, CA$6,500,000
3.81 miles away
- 26705 Paseo Campanilla
San Juan Capistrano, CA$6,500,000
3.53 miles away
 Courtesy of Douglas Elliman of California. Disclaimer: All data relating to real estate for sale on this page comes from the Broker Reciprocity (BR) of the California Regional Multiple Listing Service. Detailed information about real estate listings held by brokerage firms other than Leanne include the name of the listing broker. Neither the listing company nor Leanne shall be responsible for any typographical errors, misinformation, misprints and shall be held totally harmless. The Broker providing this data believes it to be correct, but advises interested parties to confirm any item before relying on it in a purchase decision. Copyright 2025. California Regional Multiple Listing Service. All rights reserved.
Courtesy of Douglas Elliman of California. Disclaimer: All data relating to real estate for sale on this page comes from the Broker Reciprocity (BR) of the California Regional Multiple Listing Service. Detailed information about real estate listings held by brokerage firms other than Leanne include the name of the listing broker. Neither the listing company nor Leanne shall be responsible for any typographical errors, misinformation, misprints and shall be held totally harmless. The Broker providing this data believes it to be correct, but advises interested parties to confirm any item before relying on it in a purchase decision. Copyright 2025. California Regional Multiple Listing Service. All rights reserved. 657 Via Faisan
San Clemente, CA
LIGHTBOX-IMAGES



