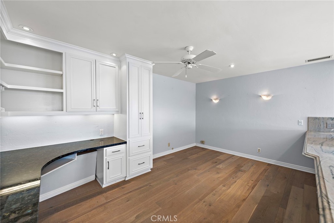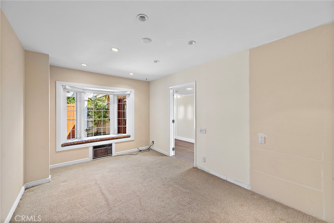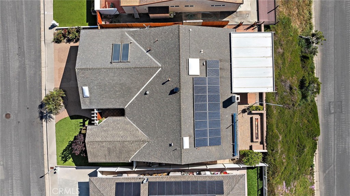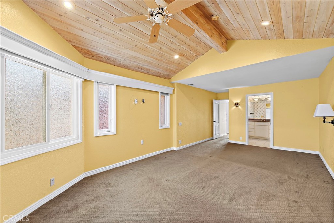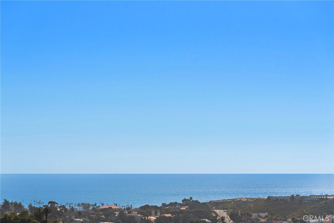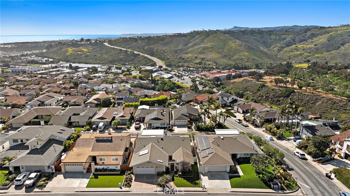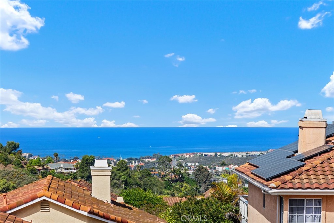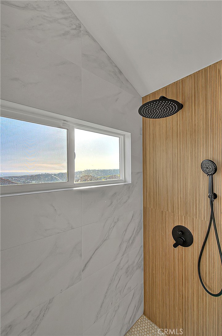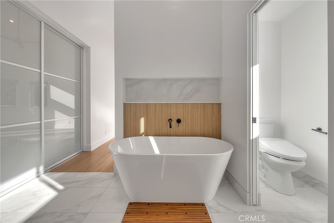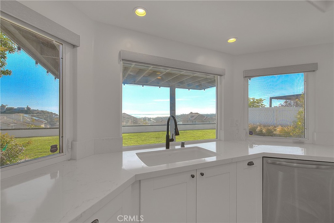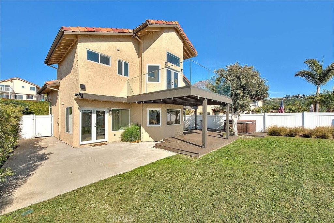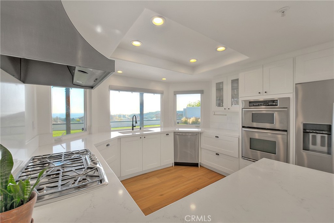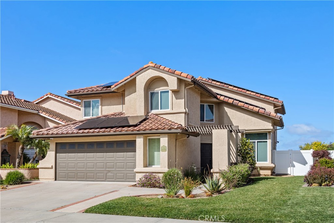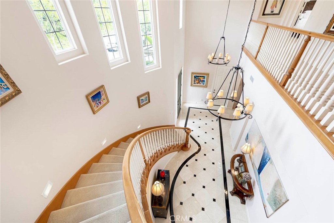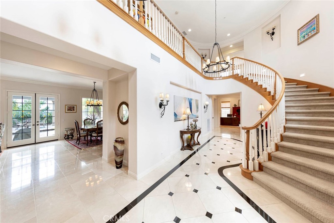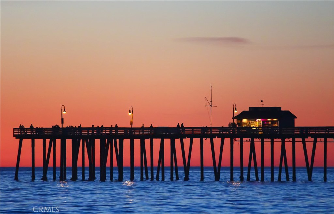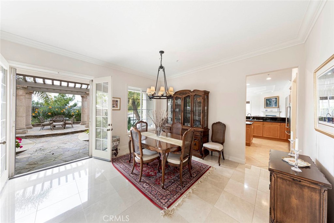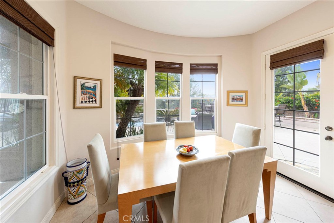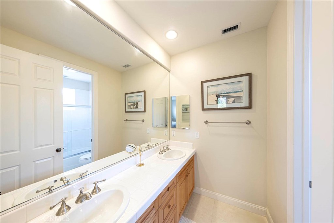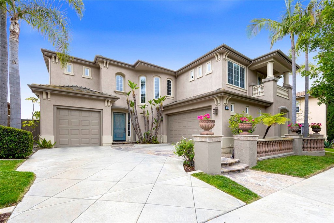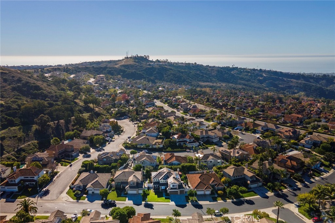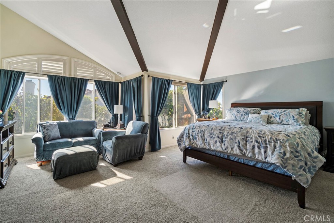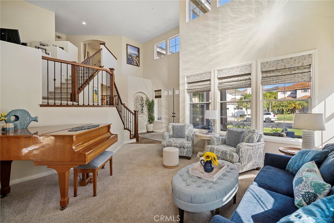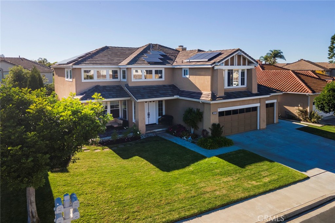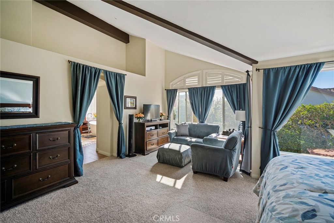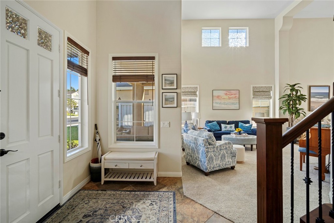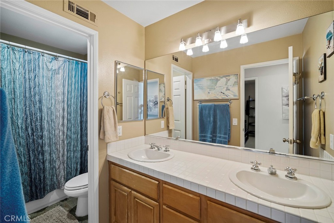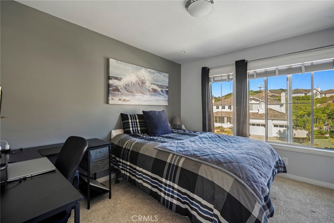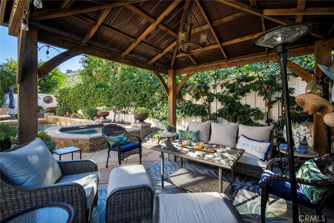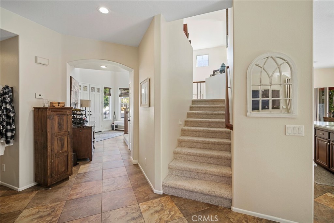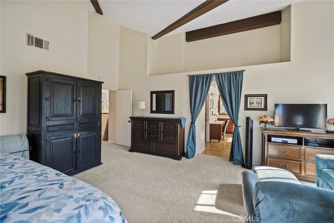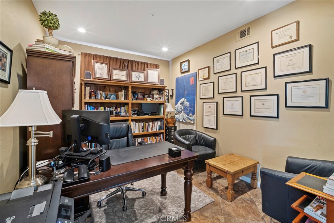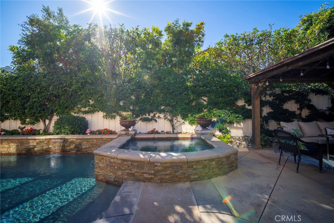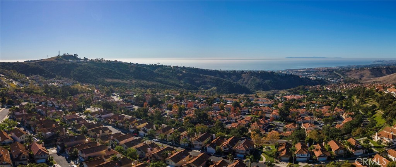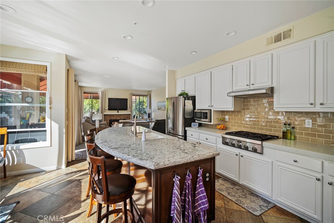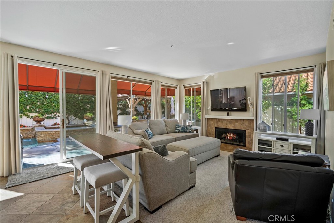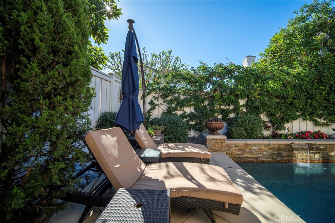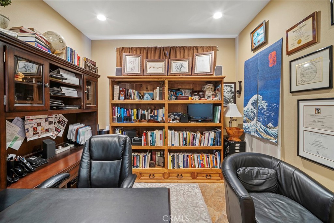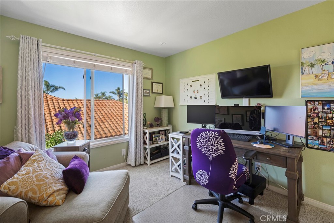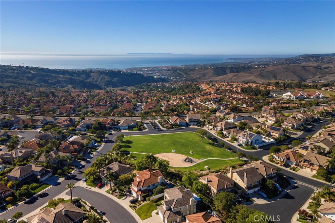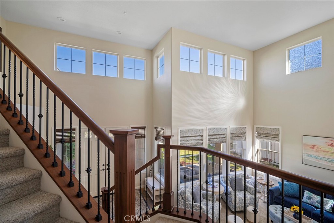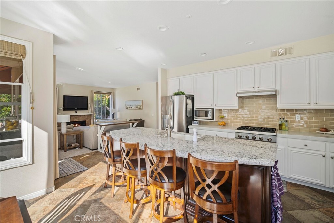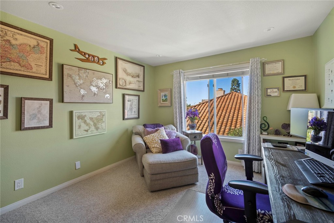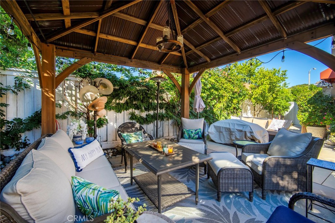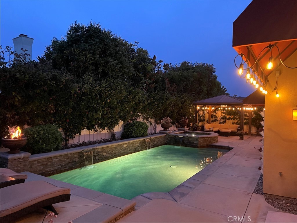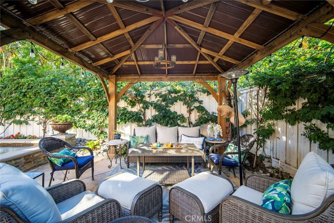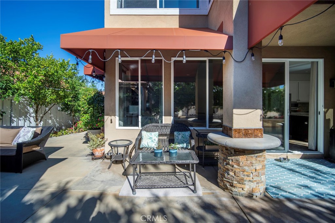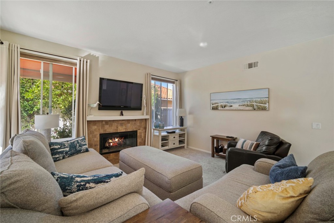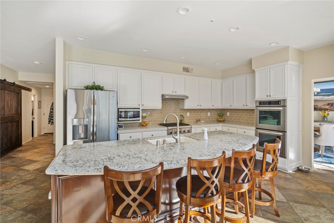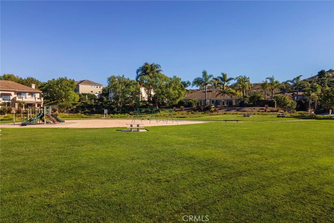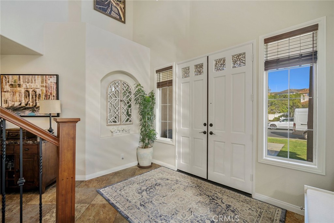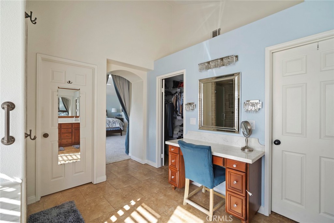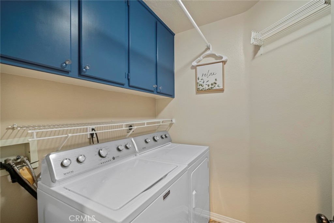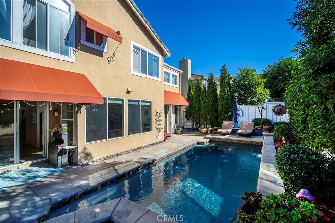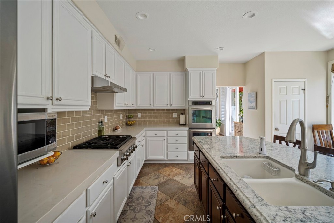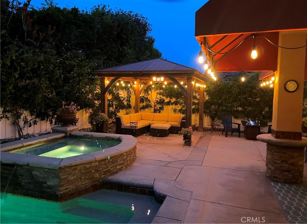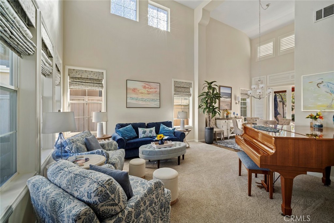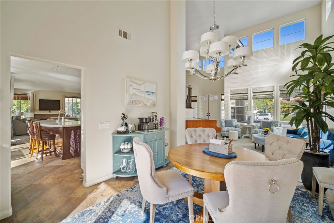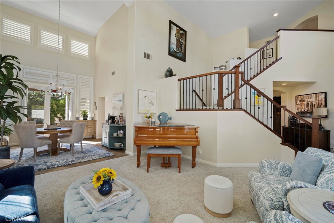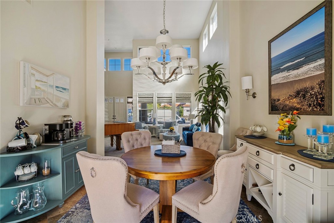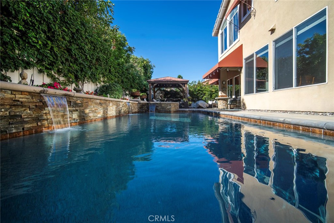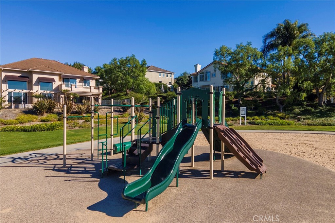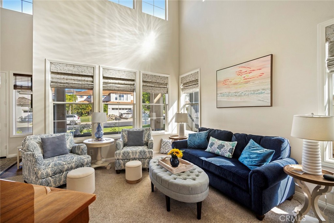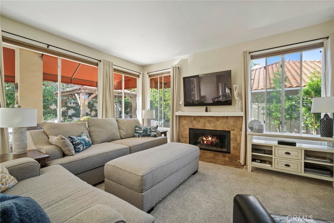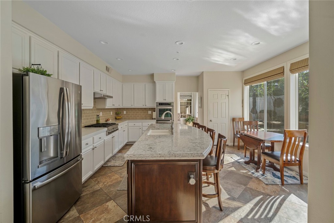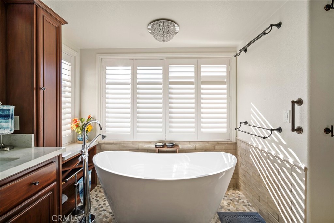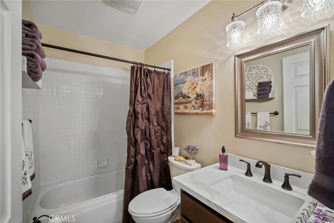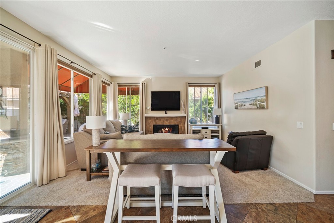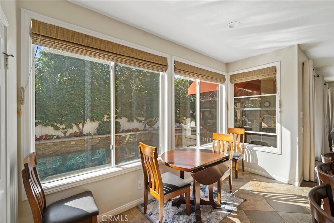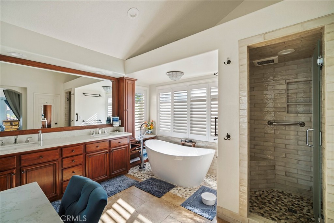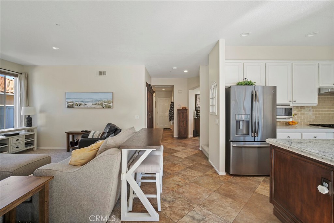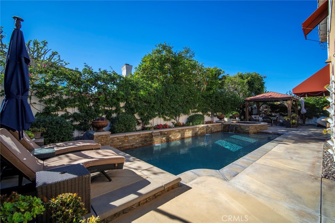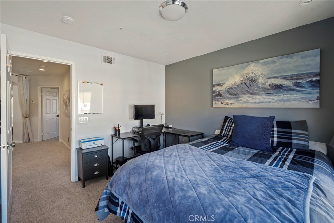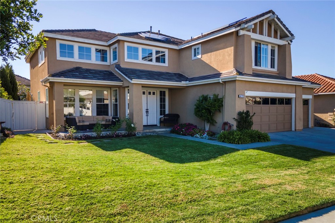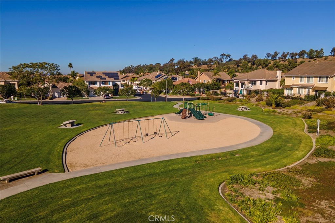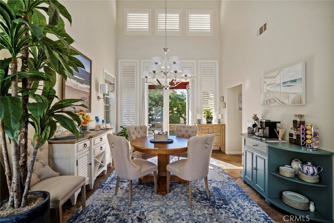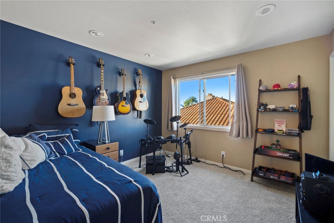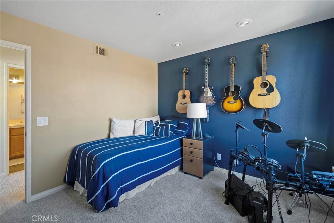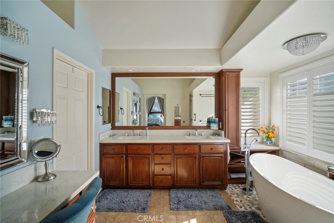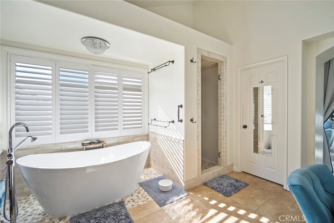High on a terraced hillside in San Clemente’s desirable Pacifica enclave, this single-level Mid-Century home is embellished with inspiring ocean, hill, sunset and city-light views. Its outstanding location near shopping centers, golf courses and I-5 is among the best in town, and an elevated street-to-street homesite spans almost 7,380 square feet. Charming coastal-style architecture with shingled siding joins water-saving turf and a gated entrance courtyard in a front yard that makes everyone feel welcome upon arrival. Beyond a foyer with double entry doors and a wood-paneled wine cellar, the three-bedroom, two-bath residence embraces approximately 2,200 square feet in a custom-expanded floorplan. Dual primary suites and a secondary bedroom with bay window offer privacy and comfort, while open living areas include a fireplace-warmed living room with high ceiling, and an ocean-view dining room wrapped in floor-to-ceiling sliding-glass doors. Opening to the dining room and a family room with custom built-in desk and cabinetry, a fully upgraded kitchen hosts an island with prep sink, ample white cabinetry with glass uppers, granite countertops, a pantry, nook, reverse-osmosis filtered water, and a full suite of appliances that includes a Dacor warming drawer. Preferred upgrades are led by solar power, central air-conditioning, skylights, wide-plank wood flooring, auto roller shades in the dining room, custom bath finishes and stonework, mirrored wardrobe doors, and an attached two-car garage with extra workspace and built-in cabinetry. Take advantage of San Clemente’s renowned climate in a backyard with large covered deck, an open-air fireplace with seating, automated awnings, and sweeping views of the Pacific Ocean and rolling hills. There are no HOA fees in Pacifica, and the community is convenient to San Clemente High School, city parks, the Outlets at San Clemente, and miles of sandy beaches.
Property Details
Price:
$1,799,000
MLS #:
OC25102688
Status:
Active
Beds:
3
Baths:
2
Address:
425 Calle Robles
Type:
Single Family
Subtype:
Single Family Residence
Subdivision:
Pacifica Central SC PC
Neighborhood:
scsanclementecentral
City:
San Clemente
Listed Date:
May 12, 2025
State:
CA
Finished Sq Ft:
2,200
ZIP:
92672
Lot Size:
7,380 sqft / 0.17 acres (approx)
Year Built:
1971
See this Listing
Thank you for visiting my website. I am Leanne Lager. I have been lucky enough to call north county my home for over 22 years now. Living in Carlsbad has allowed me to live the lifestyle of my dreams. I graduated CSUSM with a degree in Communications which has allowed me to utilize my passion for both working with people and real estate. I am motivated by connecting my clients with the lifestyle of their dreams. I joined Turner Real Estate based in beautiful downtown Carlsbad Village and found …
More About LeanneMortgage Calculator
Schools
School District:
Capistrano Unified
Elementary School:
Clarence Lobo
Middle School:
Shorecliff
High School:
San Clemente
Interior
Appliances
Built- In Range, Dishwasher, Double Oven, Freezer, Disposal, Gas Water Heater, Refrigerator, Warming Drawer
Cooling
Central Air
Fireplace Features
Living Room, Fire Pit
Flooring
Carpet, Tile, Wood
Heating
Central, Fireplace(s), Forced Air
Interior Features
Built-in Features, Ceiling Fan(s), Granite Counters, High Ceilings, Open Floorplan, Pantry, Recessed Lighting
Window Features
Bay Window(s), Blinds, Double Pane Windows, Plantation Shutters, Roller Shields
Exterior
Community Features
Biking, Curbs, Sidewalks, Storm Drains, Street Lights, Suburban
Electric
Photovoltaics on Grid
Exterior Features
Awning(s)
Fencing
Glass, Wood
Foundation Details
Slab
Garage Spaces
2.00
Lot Features
Sprinklers In Front, Sprinklers In Rear, Yard
Parking Features
Direct Garage Access, Driveway, Concrete, Garage, Garage Faces Front, Garage – Single Door, On Site, Private
Parking Spots
4.00
Pool Features
None
Roof
Composition
Security Features
Fire and Smoke Detection System, Fire Sprinkler System, Smoke Detector(s)
Sewer
Public Sewer
Spa Features
None
Stories Total
1
View
City Lights, Hills, Ocean, Panoramic, Valley, Water
Water Source
Public
Financial
Association Fee
0.00
Utilities
Cable Connected, Electricity Connected, Natural Gas Connected, Phone Connected, Sewer Connected, Water Connected
Map
Community
- Address425 Calle Robles San Clemente CA
- AreaSC – San Clemente Central
- SubdivisionPacifica (Central SC) (PC)
- CitySan Clemente
- CountyOrange
- Zip Code92672
Similar Listings Nearby
- 27 Burriana
San Clemente, CA$2,300,000
0.45 miles away
- 6312 Camino Marinero
San Clemente, CA$2,299,000
2.51 miles away
- 411 Bolivia
San Clemente, CA$2,299,000
1.17 miles away
 Courtesy of Inhabit Real Estate. Disclaimer: All data relating to real estate for sale on this page comes from the Broker Reciprocity (BR) of the California Regional Multiple Listing Service. Detailed information about real estate listings held by brokerage firms other than Leanne include the name of the listing broker. Neither the listing company nor Leanne shall be responsible for any typographical errors, misinformation, misprints and shall be held totally harmless. The Broker providing this data believes it to be correct, but advises interested parties to confirm any item before relying on it in a purchase decision. Copyright 2025. California Regional Multiple Listing Service. All rights reserved.
Courtesy of Inhabit Real Estate. Disclaimer: All data relating to real estate for sale on this page comes from the Broker Reciprocity (BR) of the California Regional Multiple Listing Service. Detailed information about real estate listings held by brokerage firms other than Leanne include the name of the listing broker. Neither the listing company nor Leanne shall be responsible for any typographical errors, misinformation, misprints and shall be held totally harmless. The Broker providing this data believes it to be correct, but advises interested parties to confirm any item before relying on it in a purchase decision. Copyright 2025. California Regional Multiple Listing Service. All rights reserved. 425 Calle Robles
San Clemente, CA
LIGHTBOX-IMAGES



