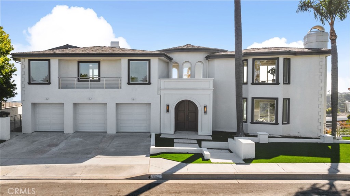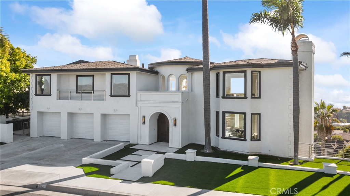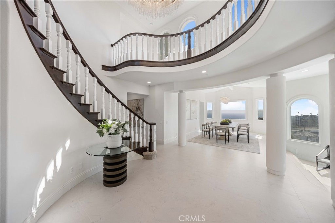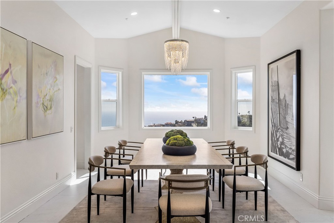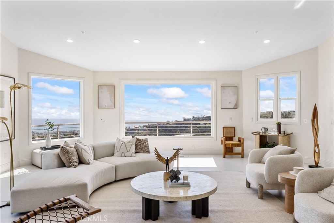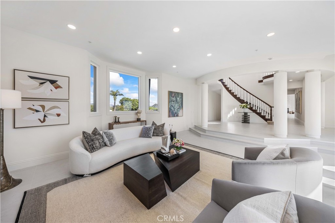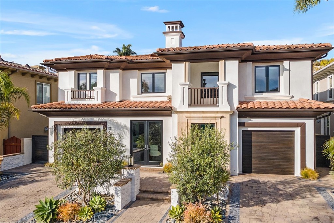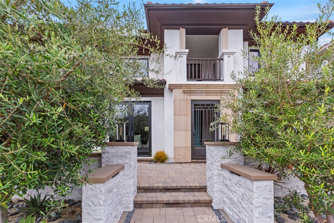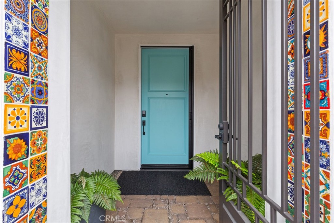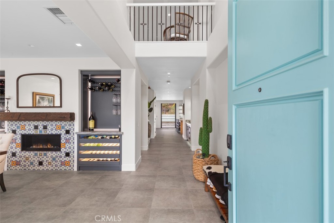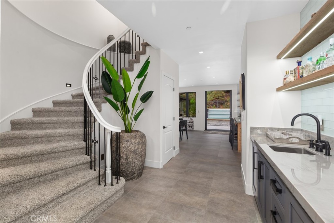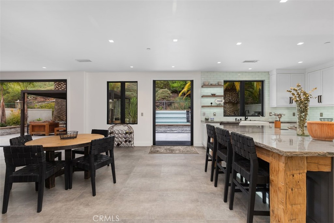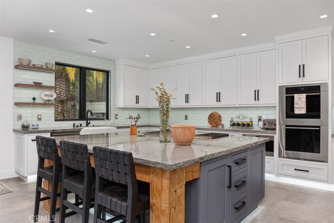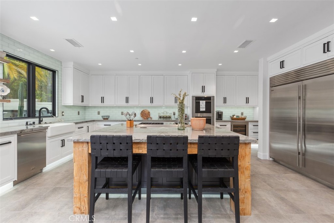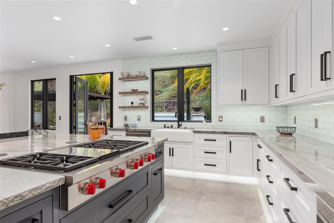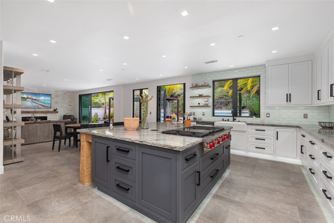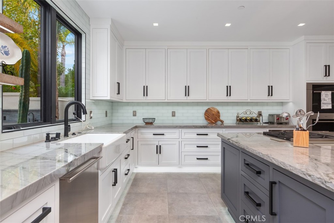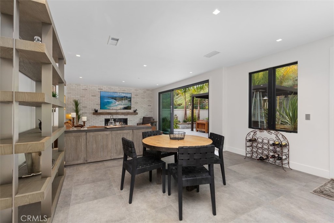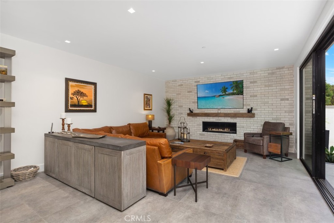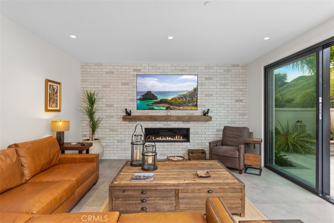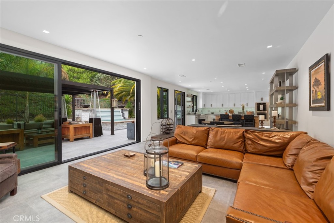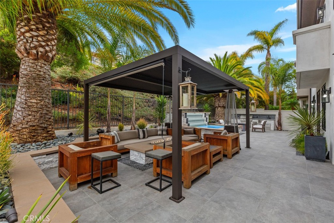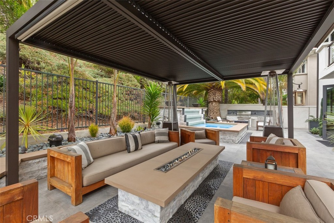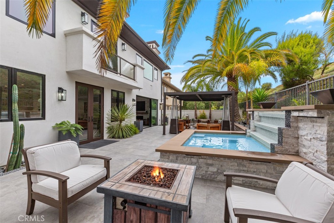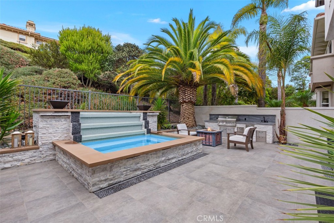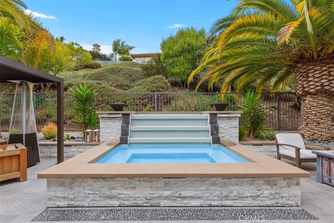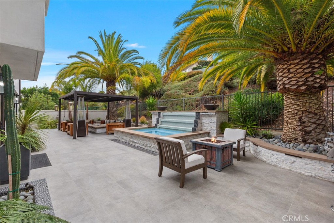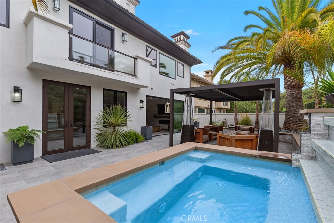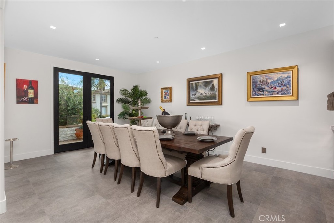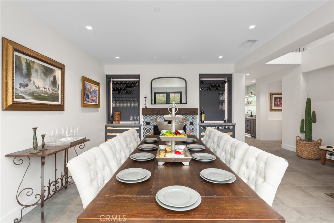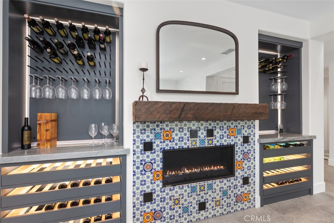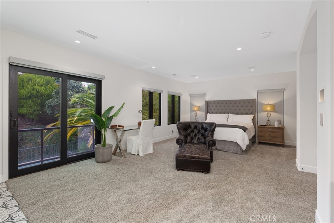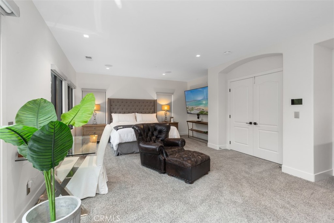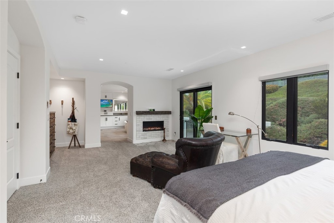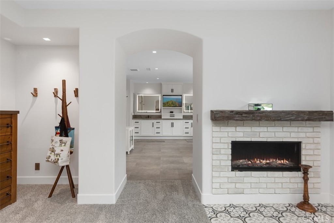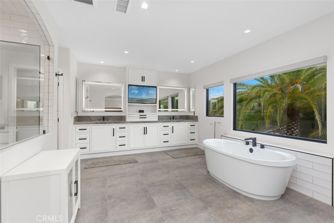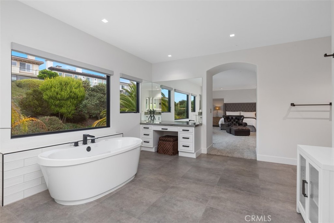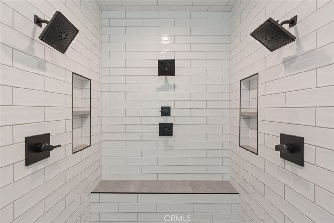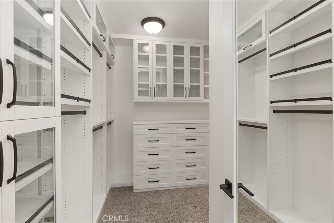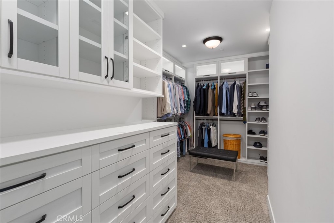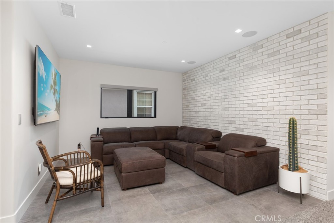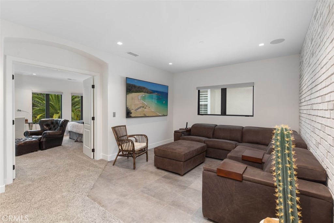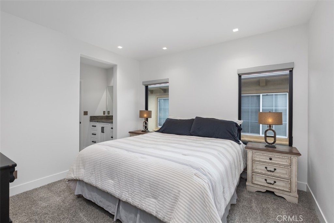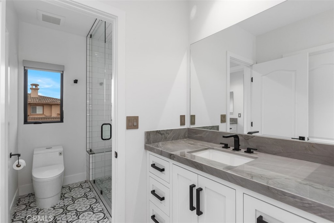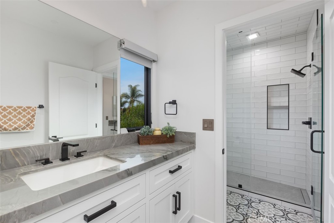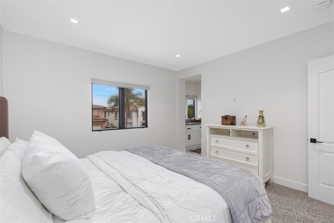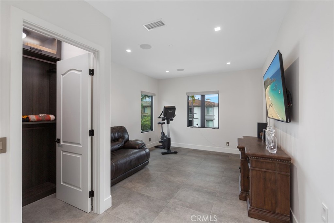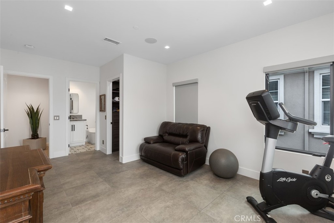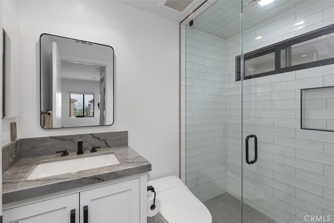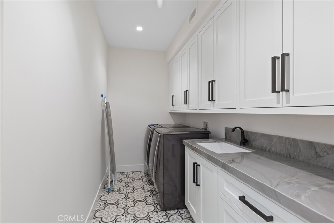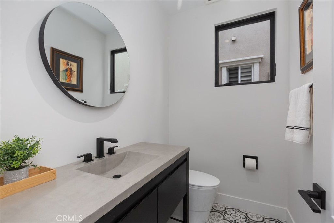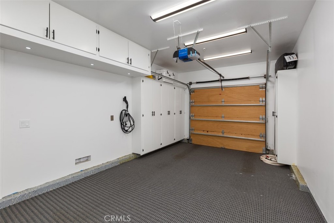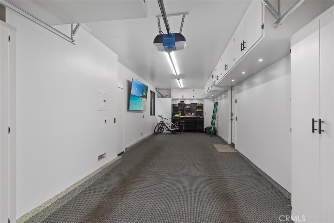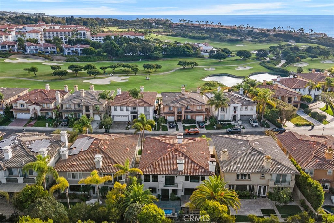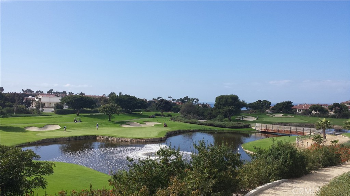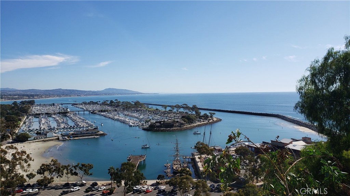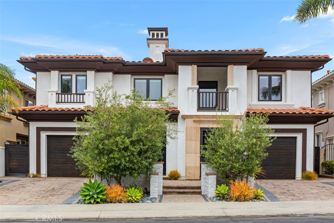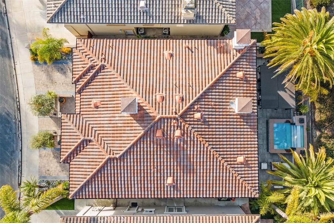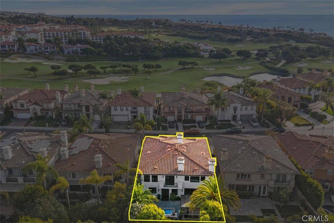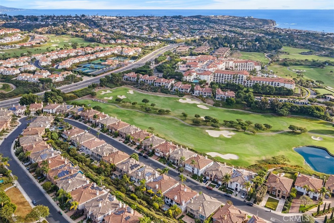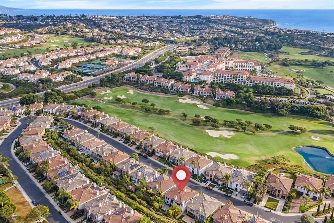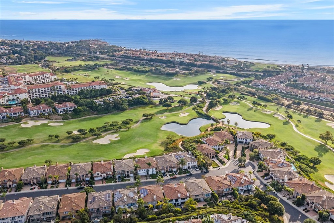This exquisite 6-bedroom, 3.5-bathroom luxury home spans approximately 4,000 sq. ft. on a 14,484 sq. ft. lot and is perfectly situated on a single-loaded street surrounded by stately homes. Enjoy breathtaking panoramic views stretching to the ocean, with picturesque sunset skies and twinkling city lights as your daily backdrop. As you enter through the custom front door with a built-in screen, a grand foyer welcomes you to the thoughtfully designed interior. The main floor boasts a formal dining room with a wine room, an inside laundry room, and two bedrooms—one currently used as an office. The spacious kitchen is a chef’s dream, featuring two new KitchenAid 360-degree Max Jets dishwashers with Pro Dry System, a wine refrigerator, and a professional-grade Viking gas range with six burners, a griddle, and double ovens. Upstairs, the generously sized primary suite offers a private retreat with a sitting room, stunning beamed ceiling, and French doors leading to a balcony with sweeping views. The spa-like bathroom includes a soaking tub, a walk-in shower, dual vanities, and a large walk-in closet. Three additional bedrooms and a full bathroom with a dual-sink vanity complete the upper level. The home’s expansive family room includes a gas fireplace and opens to the incredible backyard, designed for entertaining or relaxing. Highlights include premium artificial turf, custom Brazilian Tigerwood decks, and a custom 12-person swim spa with resistance jets, water ropes, and more. The backyard also features a variety of fruit trees, a storage shed, and bistro lighting. Additional amenities include freshly painted interiors, new light fixtures, dual-zoned air conditioning, plantation shutters, and three new Milguard French doors. The 3-car garage boasts brand-new commercial-grade epoxy flooring with a water barrier. The property also includes two Noritz tankless water heaters, recently installed driveway pavers, and more. Located in an unbeatable area, with the lowest HOA around, close to award winning schools, a wide variety of shopping, restaurants, charming Downtown San Clemente, the Pier, Outlet Mall, Dana Point Harbor, and some of the best beaches along the coast. This home offers luxury, comfort, a great lifestyle and stunning views.
Property Details
Price:
$3,295,000
MLS #:
OC25000037
Status:
Active
Beds:
6
Baths:
4
Address:
2838 Via Amapola
Type:
Single Family
Subtype:
Single Family Residence
Subdivision:
Normandie Ridge NR
Neighborhood:
cdcoastdistrict
City:
San Clemente
Listed Date:
Jan 6, 2025
State:
CA
Finished Sq Ft:
3,983
ZIP:
92673
Lot Size:
14,484 sqft / 0.33 acres (approx)
Year Built:
1984
See this Listing
Thank you for visiting my website. I am Leanne Lager. I have been lucky enough to call north county my home for over 22 years now. Living in Carlsbad has allowed me to live the lifestyle of my dreams. I graduated CSUSM with a degree in Communications which has allowed me to utilize my passion for both working with people and real estate. I am motivated by connecting my clients with the lifestyle of their dreams. I joined Turner Real Estate based in beautiful downtown Carlsbad Village and found …
More About LeanneMortgage Calculator
Schools
Elementary School:
Truman Benedict
Middle School:
Bernice
High School:
San Clemente
Interior
Accessibility Features
See Remarks
Appliances
6 Burner Stove, Dishwasher, Double Oven, Gas Cooktop, Microwave, Refrigerator, Tankless Water Heater
Cooling
Central Air, Dual, Heat Pump
Fireplace Features
Family Room, Gas, Gas Starter
Flooring
Carpet, Stone, Wood
Heating
Central, Heat Pump
Interior Features
Balcony, Ceiling Fan(s), Pantry, Two Story Ceilings
Window Features
Plantation Shutters
Exterior
Association Amenities
Maintenance Grounds
Community Features
Curbs, Gutters, Sidewalks, Storm Drains, Street Lights
Foundation Details
Raised
Garage Spaces
3.00
Lot Features
0-1 Unit/ Acre, Back Yard, Front Yard, Garden, Landscaped, Lawn, Lot 10000-19999 Sqft, Sprinkler System, Sprinklers In Front, Sprinklers In Rear, Yard
Parking Features
Direct Garage Access, Driveway, Driveway – Brick, Driveway Level, Garage, Garage Faces Front, Side by Side
Parking Spots
3.00
Pool Features
None
Roof
Metal
Security Features
Carbon Monoxide Detector(s), Smoke Detector(s)
Sewer
Public Sewer
Spa Features
Private, See Remarks
Stories Total
2
View
Catalina, City Lights, Hills, Ocean, Panoramic, Water
Water Source
Public
Financial
Association Fee
75.00
HOA Name
Normandy Ridge
Utilities
Cable Connected, Electricity Connected, Natural Gas Connected, Sewer Connected, Water Connected
Map
Community
- Address2838 Via Amapola San Clemente CA
- AreaCD – Coast District
- SubdivisionNormandie Ridge (NR)
- CitySan Clemente
- CountyOrange
- Zip Code92673
Similar Listings Nearby
- 857 Avenida Acapulco
San Clemente, CA$4,280,000
3.64 miles away
- 12 Via Monarca Street
Dana Point, CA$4,095,000
4.98 miles away
- 31301 Aguacate Road
San Juan Capistrano, CA$4,000,000
3.94 miles away
 Courtesy of Berkshire Hathaway HomeService. Disclaimer: All data relating to real estate for sale on this page comes from the Broker Reciprocity (BR) of the California Regional Multiple Listing Service. Detailed information about real estate listings held by brokerage firms other than Leanne include the name of the listing broker. Neither the listing company nor Leanne shall be responsible for any typographical errors, misinformation, misprints and shall be held totally harmless. The Broker providing this data believes it to be correct, but advises interested parties to confirm any item before relying on it in a purchase decision. Copyright 2025. California Regional Multiple Listing Service. All rights reserved.
Courtesy of Berkshire Hathaway HomeService. Disclaimer: All data relating to real estate for sale on this page comes from the Broker Reciprocity (BR) of the California Regional Multiple Listing Service. Detailed information about real estate listings held by brokerage firms other than Leanne include the name of the listing broker. Neither the listing company nor Leanne shall be responsible for any typographical errors, misinformation, misprints and shall be held totally harmless. The Broker providing this data believes it to be correct, but advises interested parties to confirm any item before relying on it in a purchase decision. Copyright 2025. California Regional Multiple Listing Service. All rights reserved. 2838 Via Amapola
San Clemente, CA
LIGHTBOX-IMAGES




