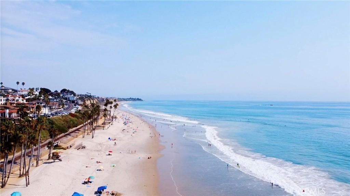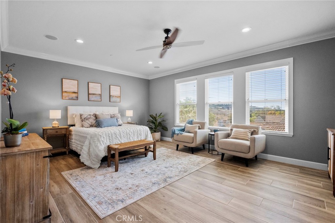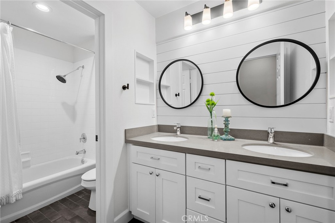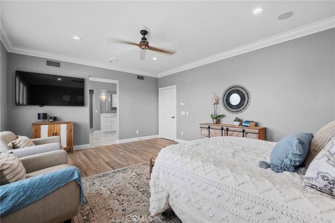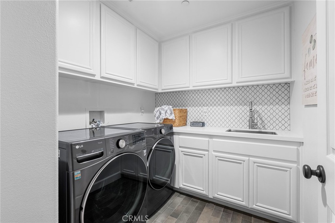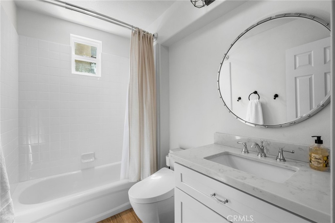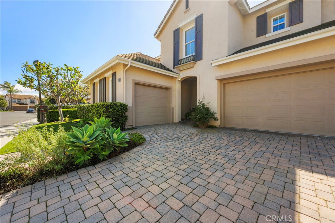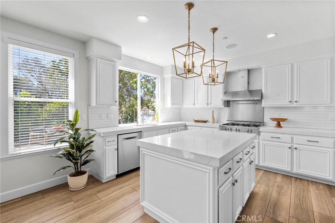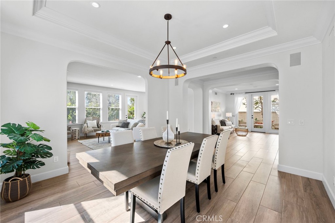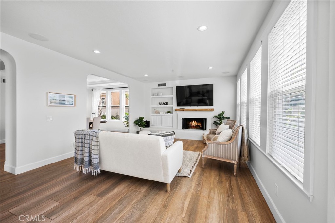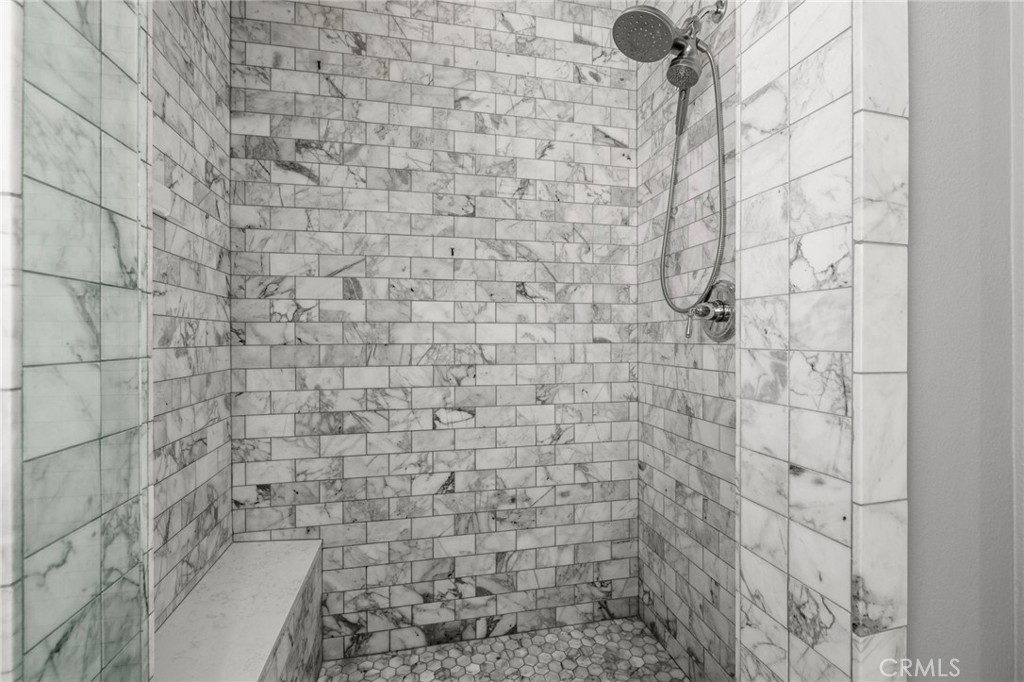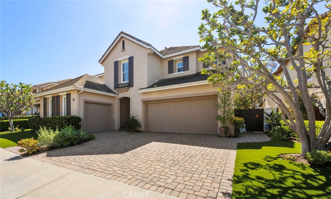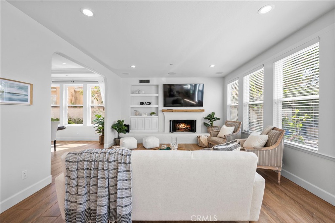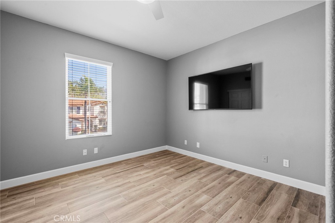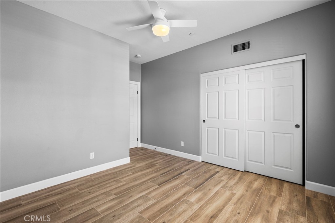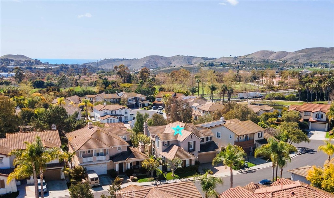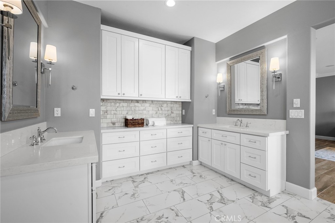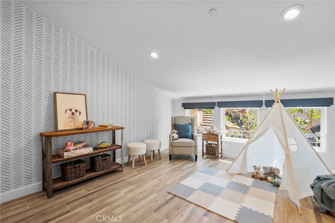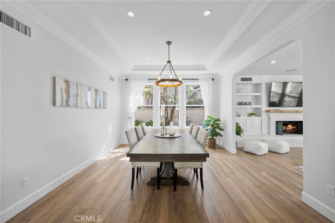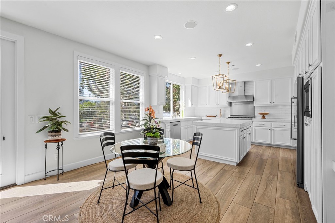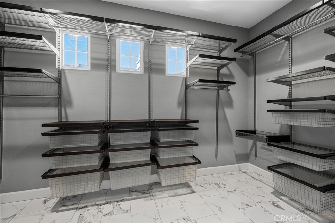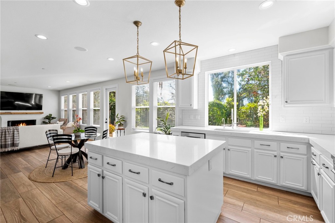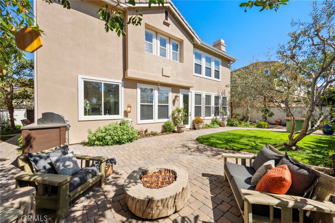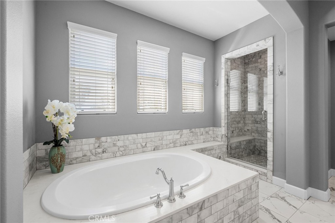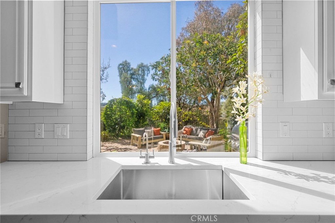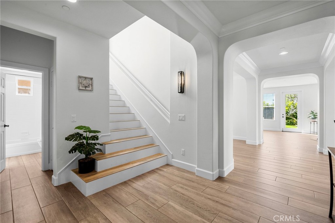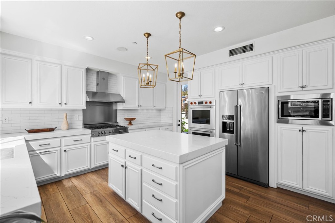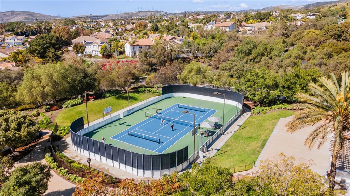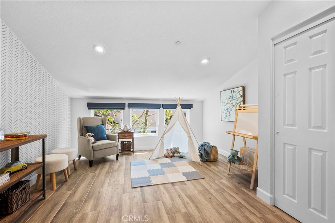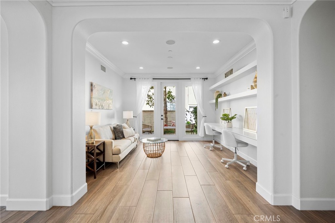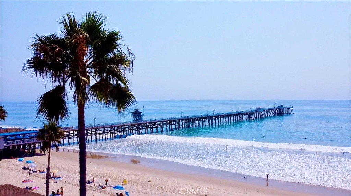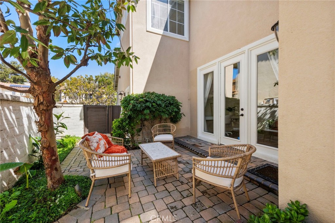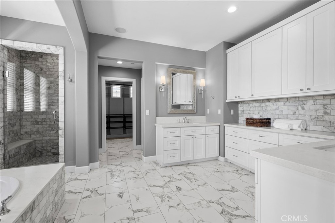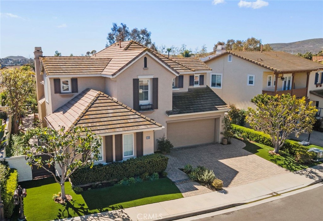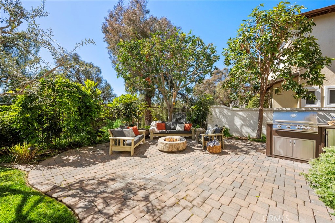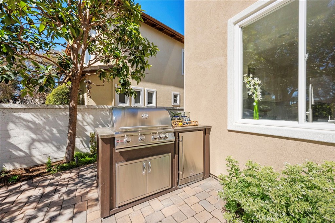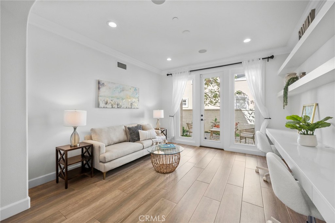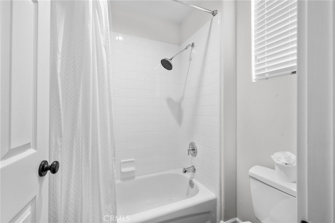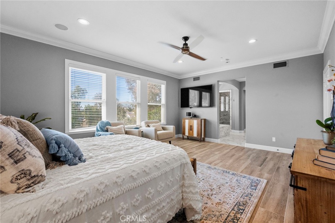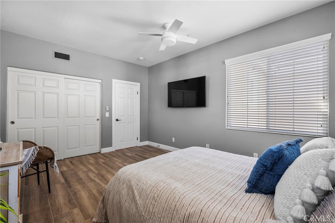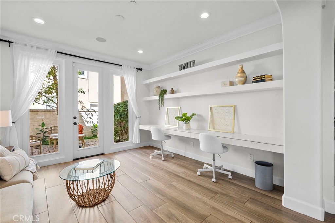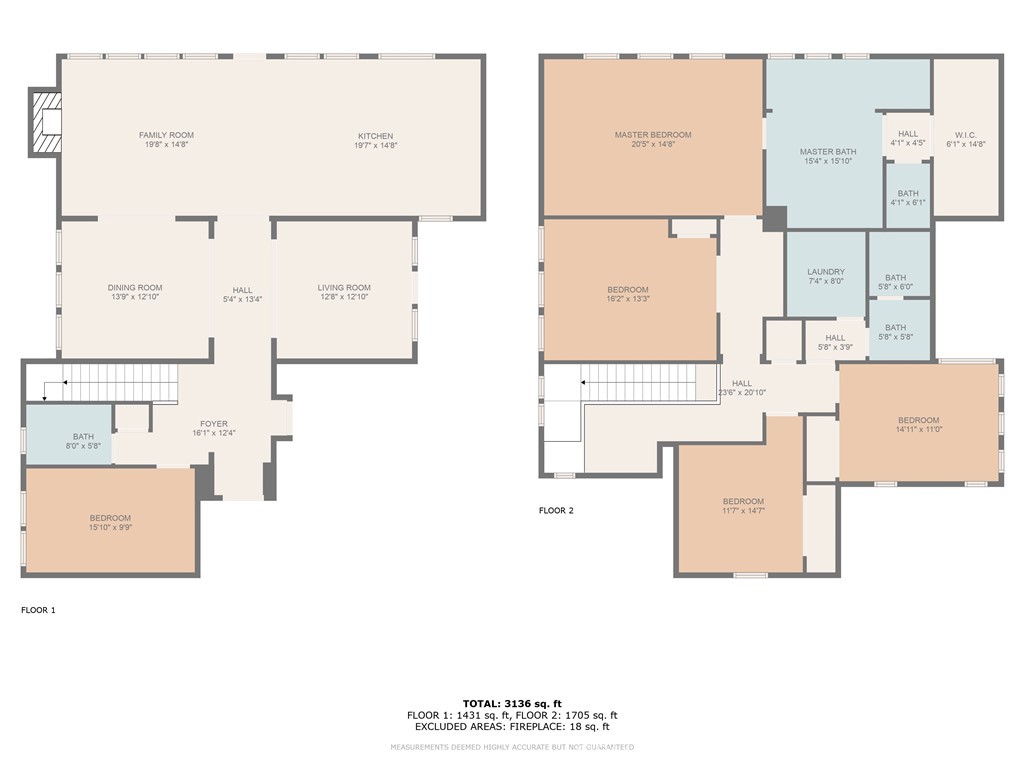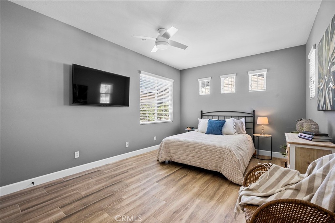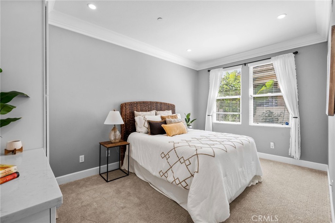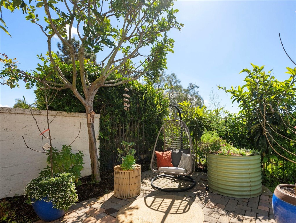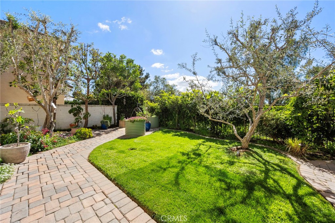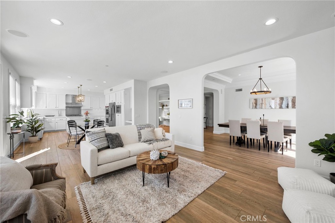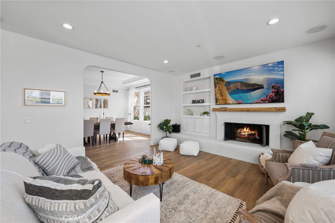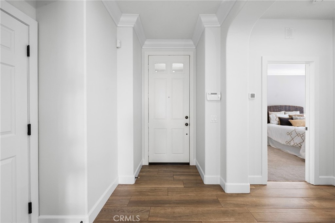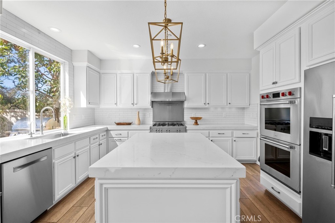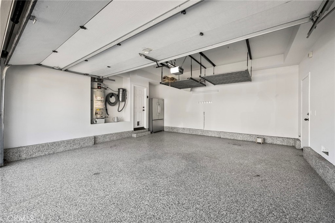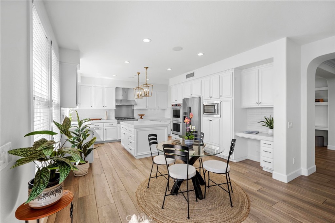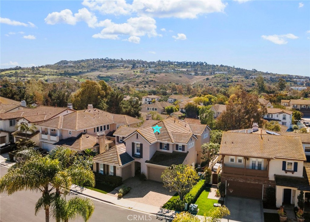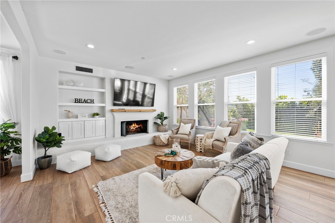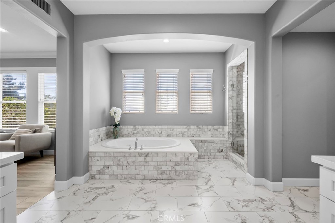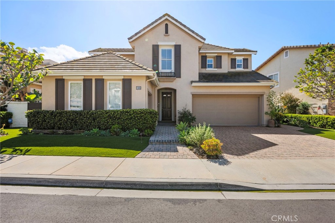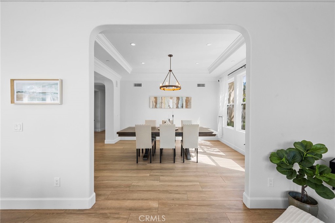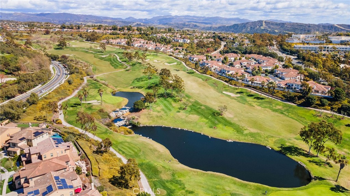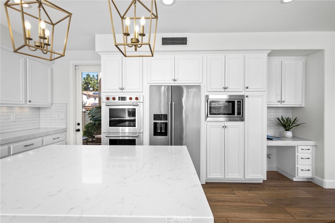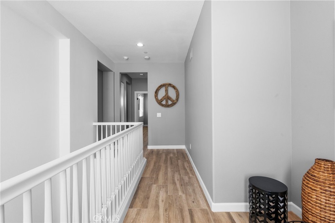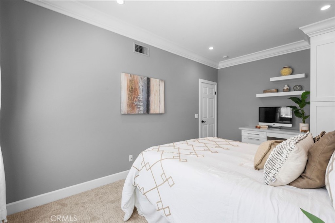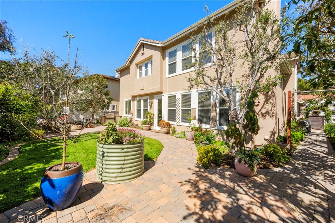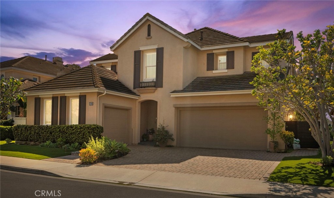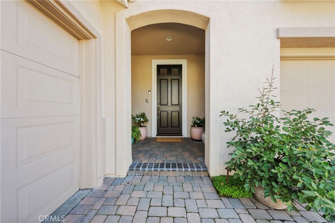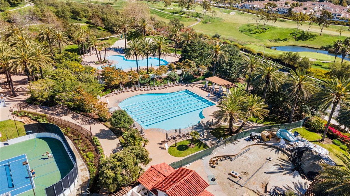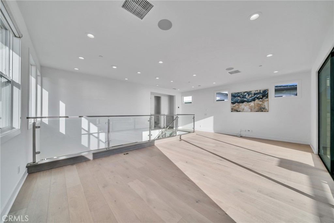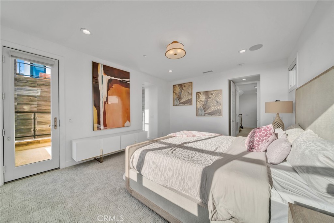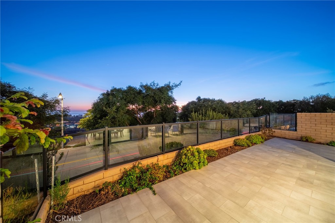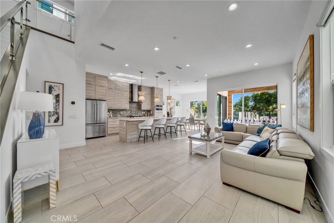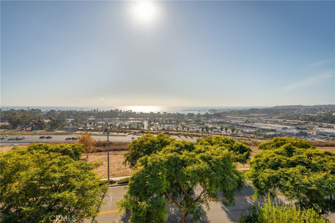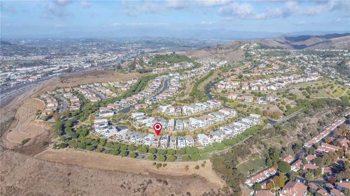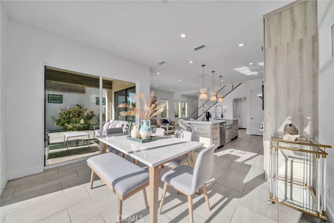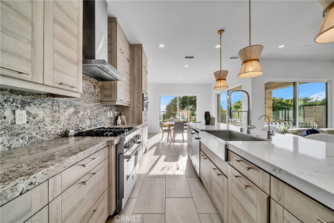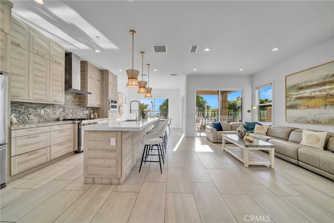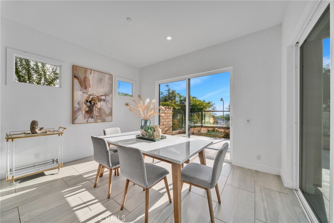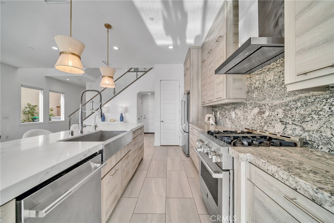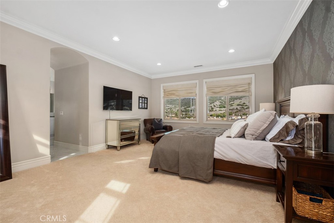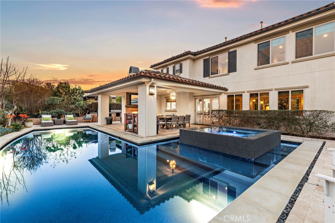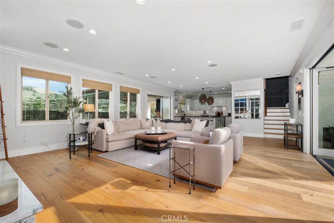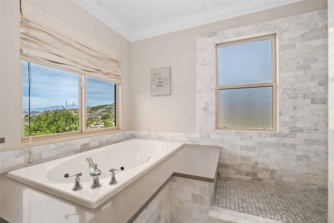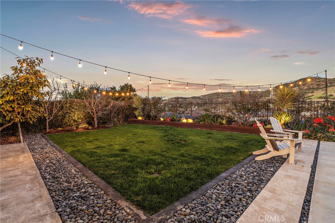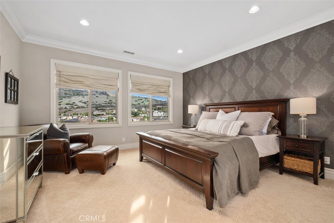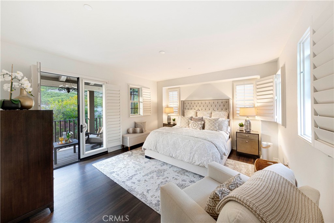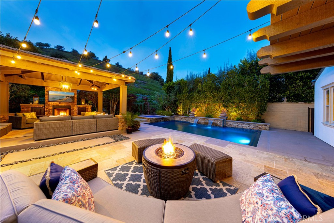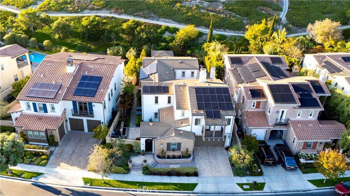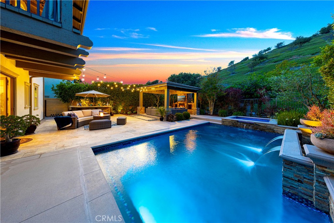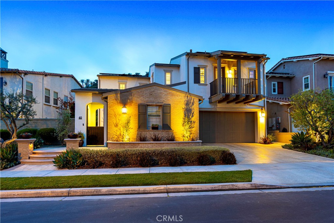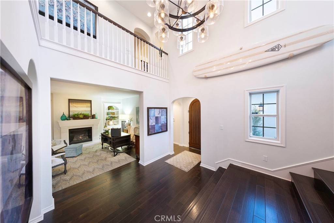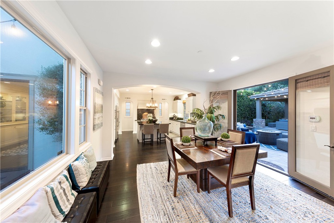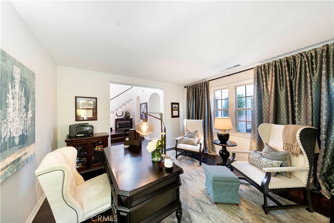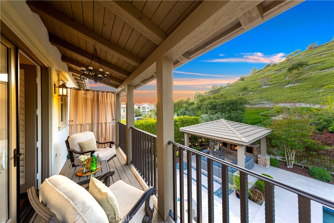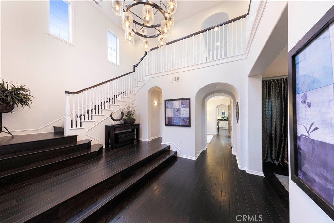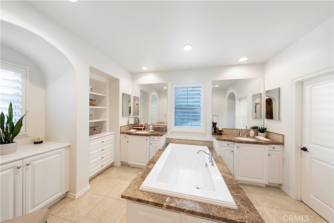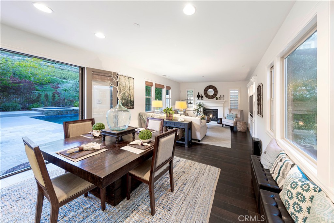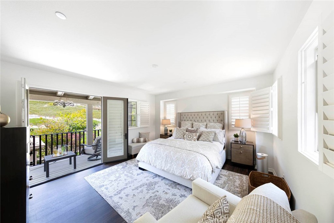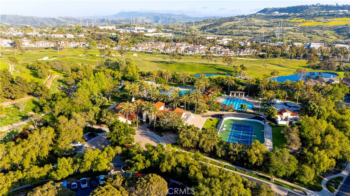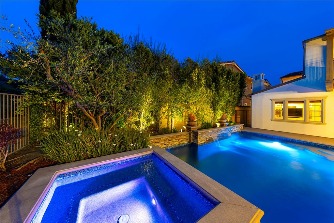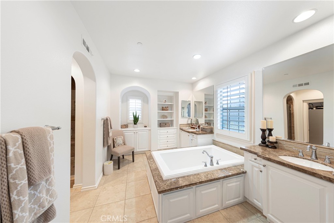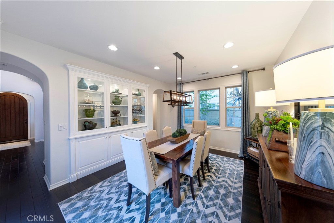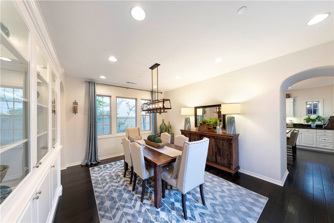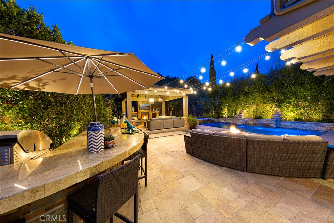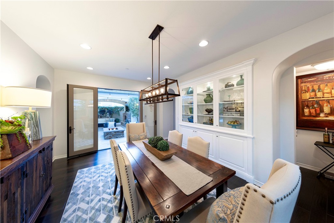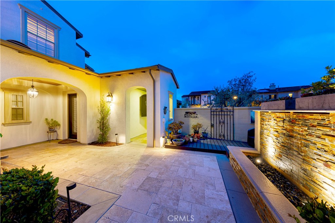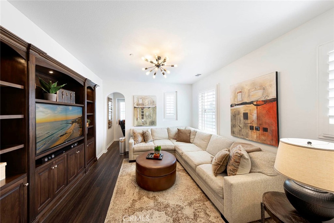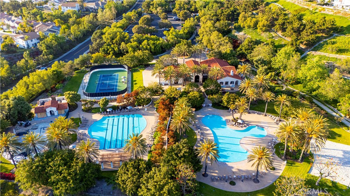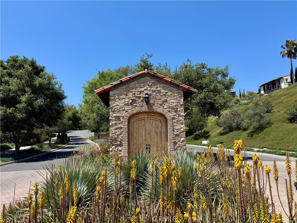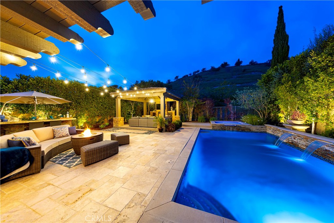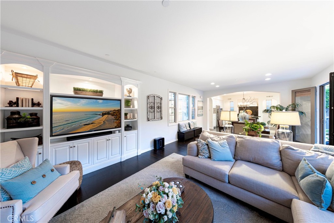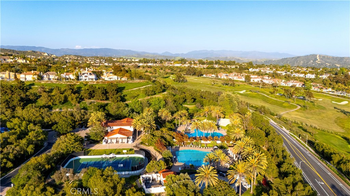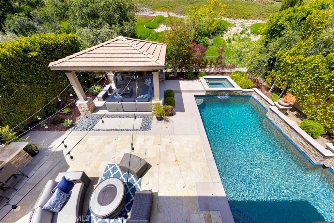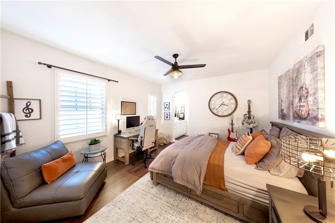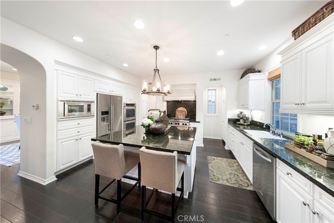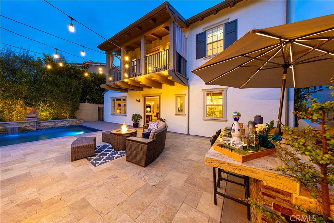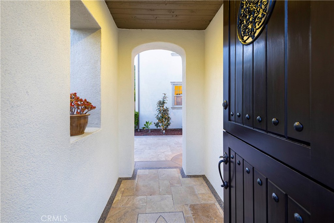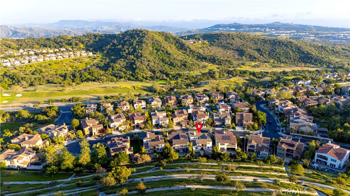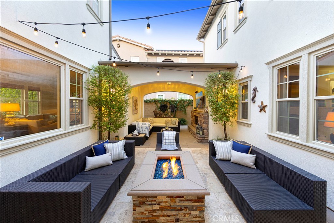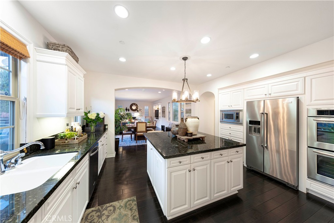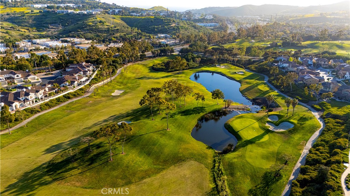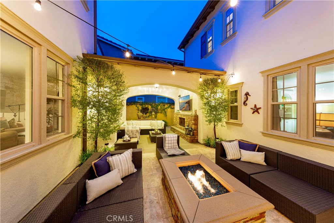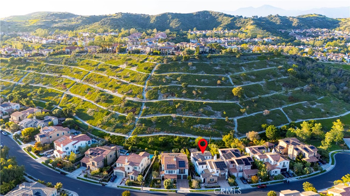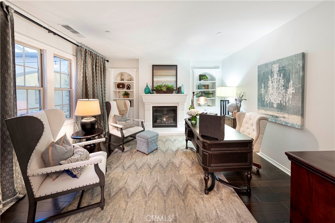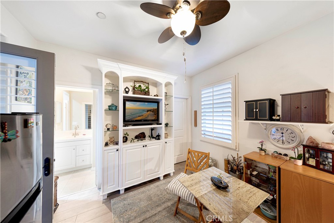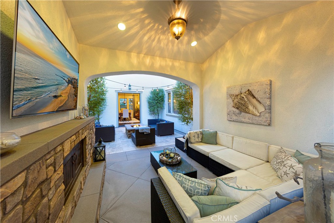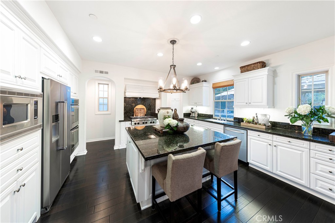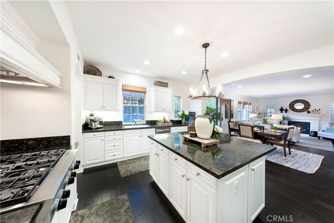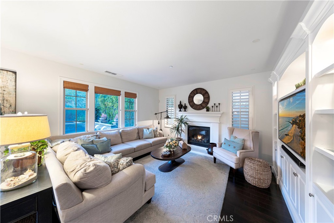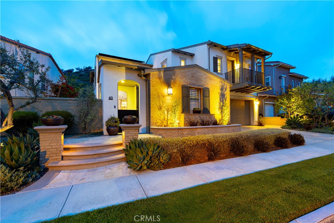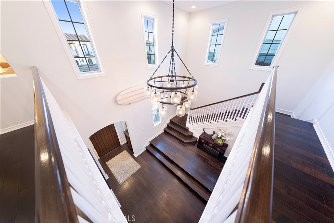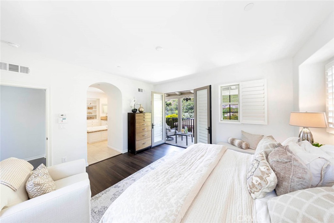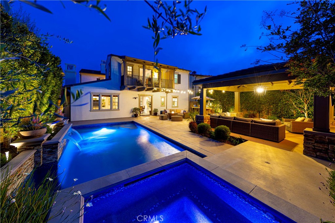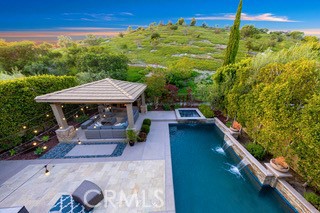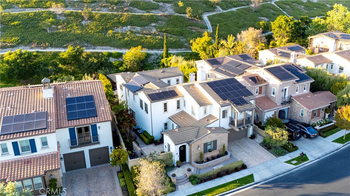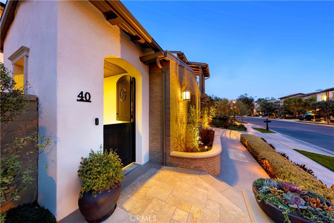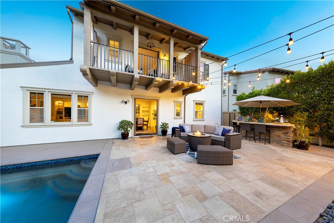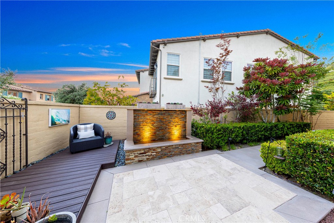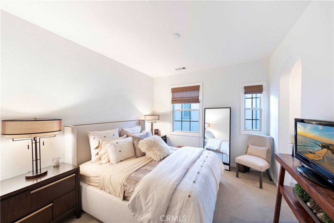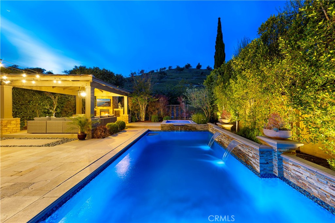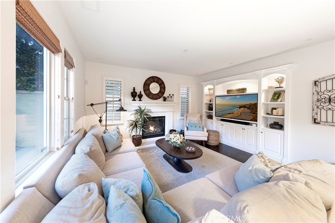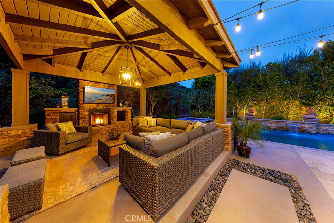On a quiet cul-de-sac, in the Monterey neighborhood this spacious 5-bedroom, 3 bathroom gem offers 3,206 square feet of stylish living that perfectly balances elegance and comfort. Step inside to a sophisticated vibe, with custom lighting and brand-new porcelain tile flooring. An integrated music system lets you stream your favorite tunes throughout the house, and recent upgrades like fresh paint and a modern AC and furnace with smart thermostats make everyday living a breeze. On the first floor, you’ll find a versatile bedroom with built-in cabinetry and a quartz countertop desk, perfect for guests or as a cozy home office. There’s also an updated full bathroom featuring a Toto Washlette for that extra touch of luxury. The open-concept living area flows right into the gourmet kitchen, where elegant built-ins and a comfy fireplace create a warm atmosphere for gatherings. This kitchen is a chef’s dream! With beautiful cabinetry that has pull-out drawers, stunning quartz countertops, and a water filtration system, this space is both functional and stylish. You’ll love cooking with top-of-the-line appliances, including double Wolf ovens and a Bertazzoni six-burner gas cooktop. The island provides extra storage and workspace, while the formal dining room is perfect for hosting dinner parties. Head upstairs to discover the primary suite, which feels like a private retreat. It boasts a spacious walk-in closet and a luxurious bathroom with new cabinetry, dual vanities, quartz countertops, and another Toto Washlette. You’ll also find three more generously sized bedrooms, perfect for family or guests, and a well-equipped laundry room with new countertops and cabinetry—plus the washer and dryer are included, making laundry day a little easier. Step outside to your private yard, where you’ll find plenty of space for alfresco dining, a barbecue area, and a refrigerator for all your outdoor entertaining needs. This home also features three garage spaces, including a primary garage with epoxy flooring, a full-size refrigerator, and shelving to keep everything organized. Living in the Talega community means you’ll enjoy fantastic amenities like a clubhouse, pools, and pickleball and tennis courts. Golf lovers will appreciate the beautiful 18-hole championship golf course, and nearby beaches and parks offer plenty of outdoor fun.
Property Details
Price:
$2,235,000
MLS #:
OC25051511
Status:
Active Under Contract
Beds:
5
Baths:
3
Address:
106 Via Sabinas
Type:
Single Family
Subtype:
Single Family Residence
Subdivision:
Monterey MONT
Neighborhood:
tltalega
City:
San Clemente
Listed Date:
Mar 8, 2025
State:
CA
Finished Sq Ft:
3,206
ZIP:
92673
Lot Size:
5,815 sqft / 0.13 acres (approx)
Year Built:
2000
See this Listing
Thank you for visiting my website. I am Leanne Lager. I have been lucky enough to call north county my home for over 22 years now. Living in Carlsbad has allowed me to live the lifestyle of my dreams. I graduated CSUSM with a degree in Communications which has allowed me to utilize my passion for both working with people and real estate. I am motivated by connecting my clients with the lifestyle of their dreams. I joined Turner Real Estate based in beautiful downtown Carlsbad Village and found …
More About LeanneMortgage Calculator
Schools
School District:
Capistrano Unified
High School:
San Clemente
Interior
Appliances
Dishwasher, Double Oven, Disposal, Gas Oven, Gas Cooktop, Microwave, Range Hood, Refrigerator, Water Heater, Water Purifier, Water Softener
Cooling
Central Air
Fireplace Features
Living Room
Flooring
Tile
Heating
Central, Fireplace(s)
Interior Features
Built-in Features, Ceiling Fan(s), Open Floorplan, Quartz Counters, Recessed Lighting, Wired for Sound
Window Features
Blinds
Exterior
Association Amenities
Pickleball, Pool, Spa/ Hot Tub, Picnic Area, Playground, Sport Court, Other Courts, Biking Trails, Hiking Trails, Clubhouse, Security
Community Features
Biking, Curbs, Foothills, Golf, Hiking, Park, Sidewalks, Street Lights, Suburban
Electric
Standard
Fencing
Wood
Foundation Details
Slab
Garage Spaces
3.00
Lot Features
Back Yard, Front Yard, Landscaped, Lawn, Sprinkler System
Parking Features
Direct Garage Access, Driveway – Brick, Garage Faces Front, Garage Faces Side
Parking Spots
3.00
Pool Features
Community
Roof
Composition, Tile
Security Features
Carbon Monoxide Detector(s), Fire Sprinkler System, Guarded
Sewer
Public Sewer
Spa Features
Community
Stories Total
2
View
Valley
Water Source
Public
Financial
Association Fee
267.00
HOA Name
Talega
Utilities
Cable Available, Electricity Connected, Natural Gas Connected, Sewer Connected, Water Connected
Map
Community
- Address106 Via Sabinas San Clemente CA
- AreaTL – Talega
- SubdivisionMonterey (MONT)
- CitySan Clemente
- CountyOrange
- Zip Code92673
Similar Listings Nearby
- 26296 Paseo sillin
San Juan Capistrano, CA$2,850,000
4.58 miles away
- 31740 Via Pamplona
San Juan Capistrano, CA$2,788,800
2.89 miles away
- 40 Calle Mattis
San Clemente, CA$2,775,000
1.08 miles away
 Courtesy of BayBrook Realty. Disclaimer: All data relating to real estate for sale on this page comes from the Broker Reciprocity (BR) of the California Regional Multiple Listing Service. Detailed information about real estate listings held by brokerage firms other than Leanne include the name of the listing broker. Neither the listing company nor Leanne shall be responsible for any typographical errors, misinformation, misprints and shall be held totally harmless. The Broker providing this data believes it to be correct, but advises interested parties to confirm any item before relying on it in a purchase decision. Copyright 2025. California Regional Multiple Listing Service. All rights reserved.
Courtesy of BayBrook Realty. Disclaimer: All data relating to real estate for sale on this page comes from the Broker Reciprocity (BR) of the California Regional Multiple Listing Service. Detailed information about real estate listings held by brokerage firms other than Leanne include the name of the listing broker. Neither the listing company nor Leanne shall be responsible for any typographical errors, misinformation, misprints and shall be held totally harmless. The Broker providing this data believes it to be correct, but advises interested parties to confirm any item before relying on it in a purchase decision. Copyright 2025. California Regional Multiple Listing Service. All rights reserved. 106 Via Sabinas
San Clemente, CA
LIGHTBOX-IMAGES


