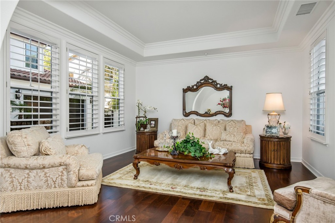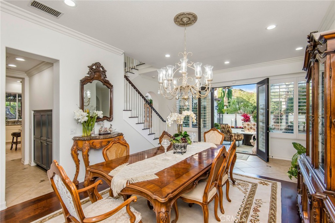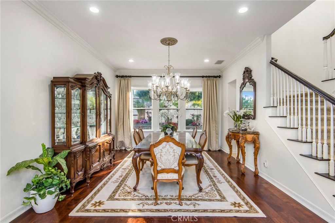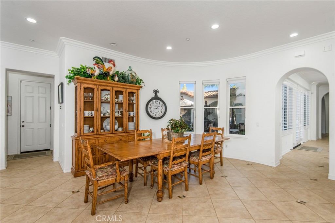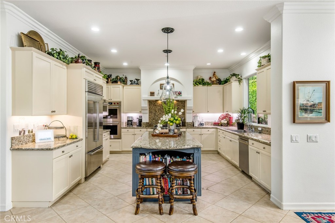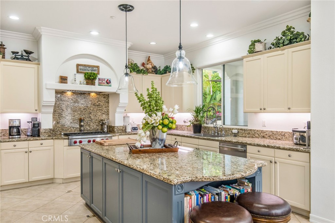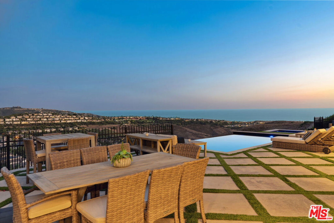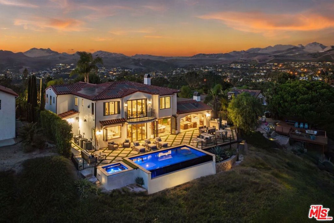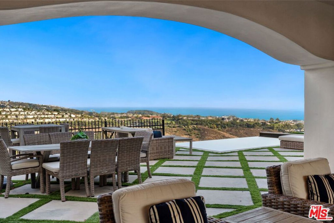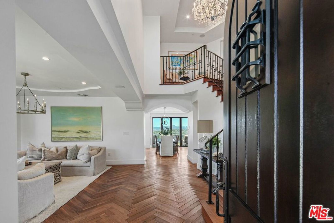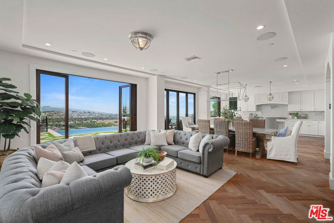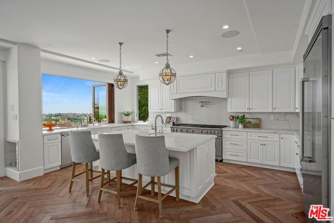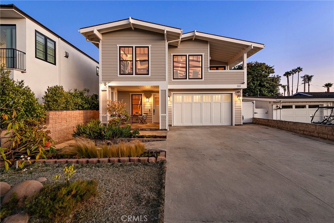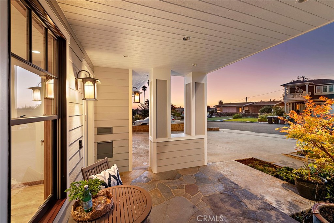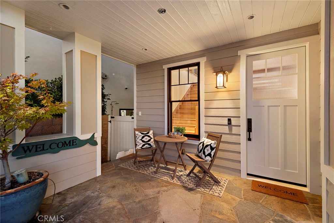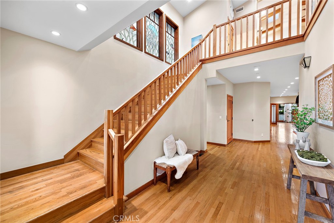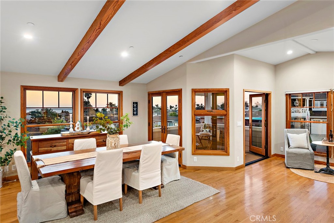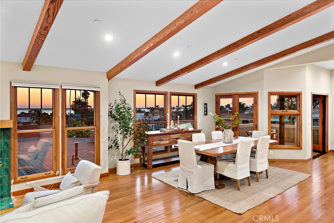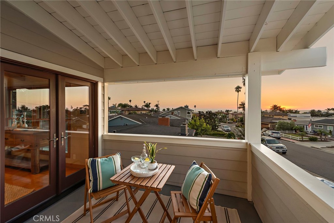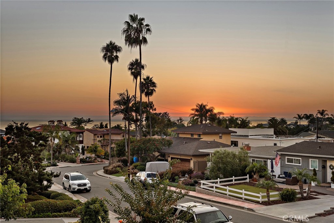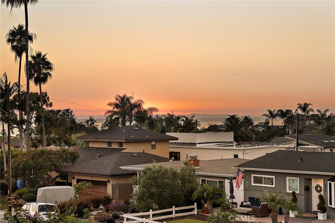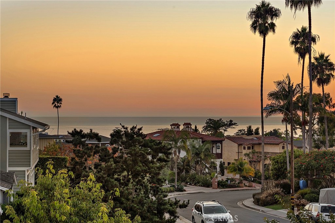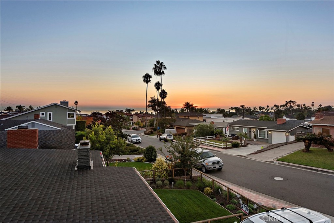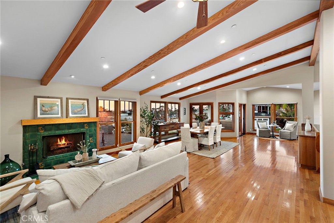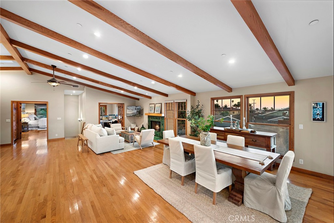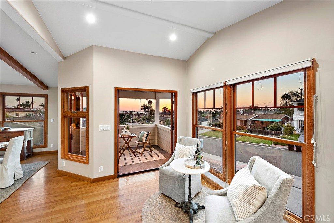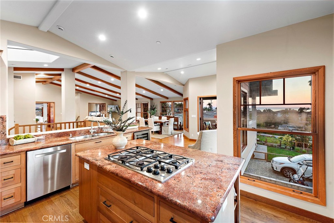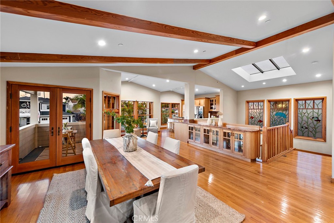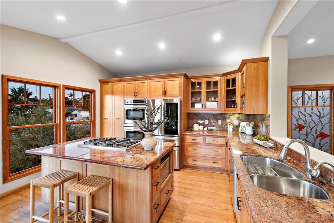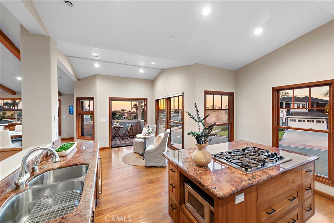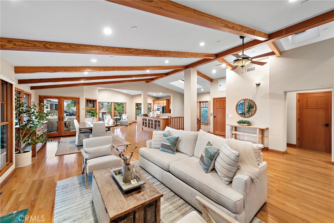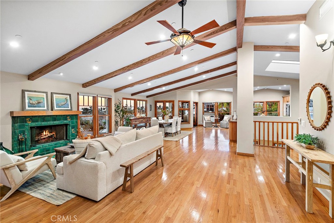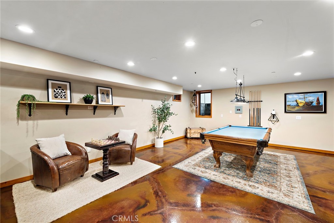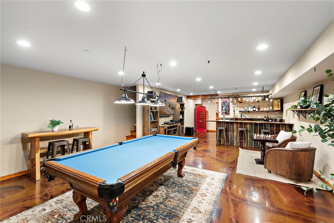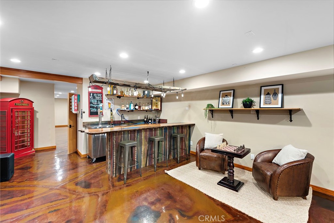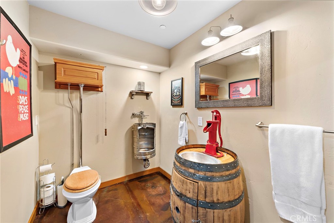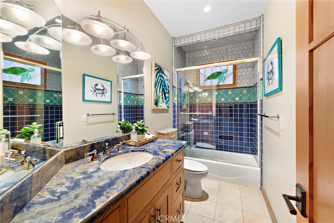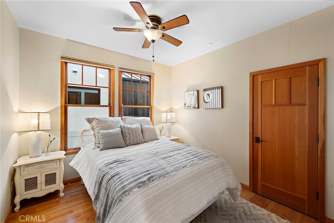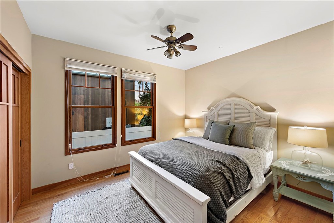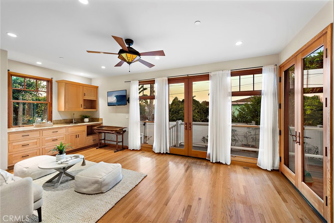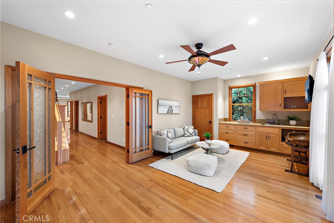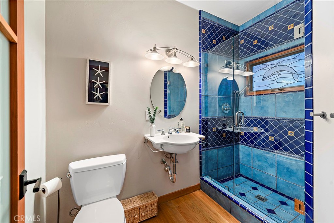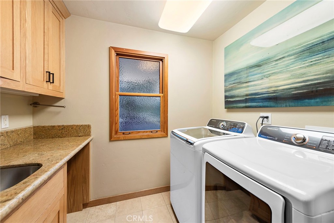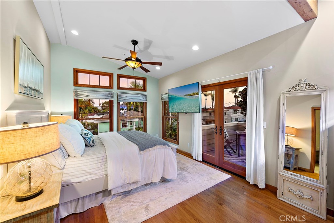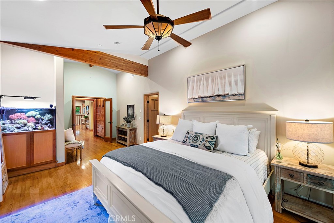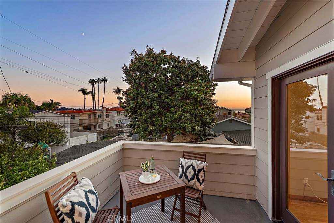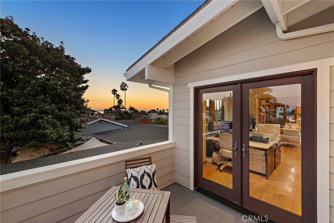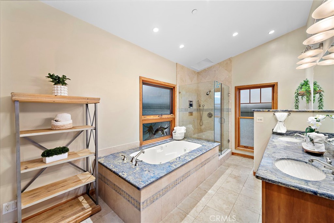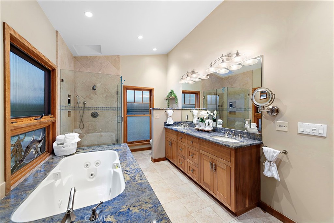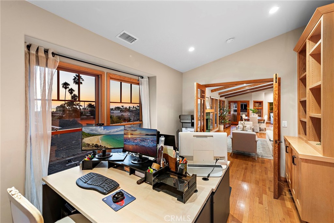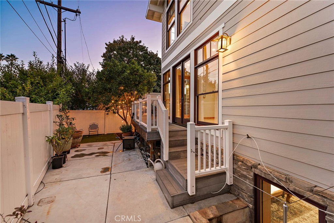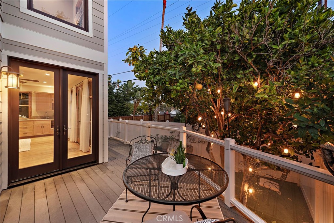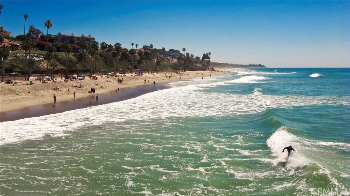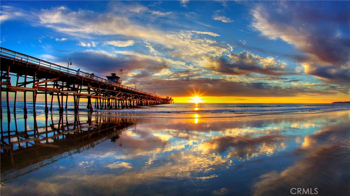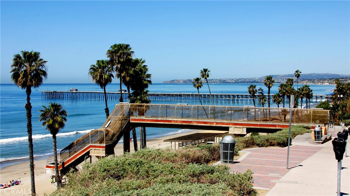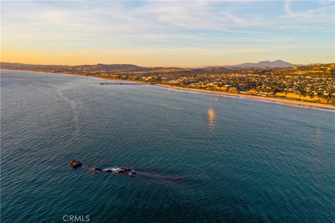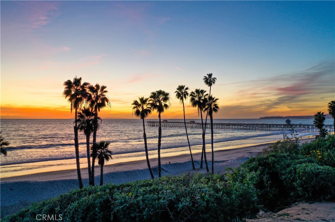Embrace the best of the California lifestyle at this captivating Mediterranean villa nestled in the idyllic hills of Talega with all its amenities. Sited on an oversized corner lot, this luxurious residence offers a desirable floor plan, tranquil outdoor space, and privacy. Spanning over 4,500 square feet, the light and airy home boasts extra-high 11-foot ceilings through the grand main level. Offering several living areas, this floor features multiple access points to the outside entertaining areas as well as two desirable ensuite bedrooms, allowing for multigenerational living, private guest quarters, or convenient home office options. The formal dining area with elegant crown molding details connects to the home’s kitchen via a butler pantry with plentiful built-in cabinetry. The fully equipped kitchen overlooks the spectacular backyard, serving as the heart of this residence and open to the family room with a large fireplace. Outside, several sitting areas, a fireplace, an outdoor kitchen with a BBQ, a pool, and a spa create the ultimate private oasis for the yearlong enjoyment of the southern California lifestyle. The upper level of this stately residence features the remaining bedrooms, including the spacious primary suite with a well-appointed bathroom, a large walk-in closet, and a private deck overlooking the rolling hills. A den on this floor could function as a secondary living area, home office, or playroom. Property highlights include a three-car garage with a private gate, upgraded flooring, stone countertops, plantation shutters, and surround sound. With easy access to parks, hiking trails, freeways, and Talega’s notable amenities, Corte de Nubes is more than a residence' it is a perfect place to call home.
Property Details
Price:
$3,295,000
MLS #:
LG24127667
Status:
Active Under Contract
Beds:
5
Baths:
5
Address:
7 Corte De Nubes
Type:
Single Family
Subtype:
Single Family Residence
Subdivision:
Montellano MONO
Neighborhood:
tltalega
City:
San Clemente
Listed Date:
Jun 23, 2024
State:
CA
Finished Sq Ft:
4,531
ZIP:
92673
Lot Size:
15,583 sqft / 0.36 acres (approx)
Year Built:
2002
See this Listing
Thank you for visiting my website. I am Leanne Lager. I have been lucky enough to call north county my home for over 22 years now. Living in Carlsbad has allowed me to live the lifestyle of my dreams. I graduated CSUSM with a degree in Communications which has allowed me to utilize my passion for both working with people and real estate. I am motivated by connecting my clients with the lifestyle of their dreams. I joined Turner Real Estate based in beautiful downtown Carlsbad Village and found …
More About LeanneMortgage Calculator
Schools
Interior
Appliances
Barbecue, Built- In Range, Dishwasher, Freezer, Disposal, Gas Range, Ice Maker, Microwave, Refrigerator, Self Cleaning Oven, Water Line to Refrigerator, Water Purifier, Water Softener
Cooling
Central Air, Dual, Zoned
Fireplace Features
Family Room, Primary Bedroom, Outside, Gas, Great Room
Flooring
Carpet, Stone, Tile, Wood
Heating
Central, Fireplace(s)
Interior Features
Balcony, Built-in Features, Crown Molding, Granite Counters, High Ceilings, In- Law Floorplan, Pantry, Recessed Lighting, Storage, Unfurnished, Wired for Sound
Window Features
Custom Covering, Double Pane Windows, Plantation Shutters, Shutters
Exterior
Association Amenities
Pool, Picnic Area, Playground, Golf Course, Tennis Court(s), Hiking Trails, Clubhouse
Community Features
Biking, Curbs, Dog Park, Golf, Hiking, Park, Sidewalks, Storm Drains, Street Lights, Suburban
Fencing
Block, Brick, Excellent Condition, Stucco Wall
Garage Spaces
3.00
Lot Features
0-1 Unit/ Acre, Corner Lot, Cul- De- Sac, Front Yard, Level with Street, Lot 10000-19999 Sqft, Sprinklers In Front, Sprinklers In Rear, Yard
Parking Features
Auto Driveway Gate, Direct Garage Access, Driveway, Garage – Two Door, Garage Door Opener, Gated
Parking Spots
7.00
Pool Features
Private, Association, Fenced, Heated, Gas Heat, In Ground, Waterfall
Roof
Spanish Tile, Tile
Security Features
Automatic Gate, Carbon Monoxide Detector(s), Smoke Detector(s)
Sewer
Public Sewer
Spa Features
Private, Heated, In Ground
Stories Total
2
View
Pool, Trees/ Woods
Water Source
Public
Financial
Association Fee
267.00
HOA Name
Talega
Utilities
Cable Available, Electricity Connected, Natural Gas Connected, Phone Available, Sewer Connected, Water Connected
Map
Community
- Address7 Corte De Nubes San Clemente CA
- AreaTL – Talega
- SubdivisionMontellano (MONO)
- CitySan Clemente
- CountyOrange
- Zip Code92673
Similar Listings Nearby
- 2808 Via Blanco
San Clemente, CA$3,995,000
2.49 miles away
- 215 Avenida Princesa
San Clemente, CA$3,895,000
4.17 miles away
- 4 Corte Vizcaya
San Clemente, CA$3,848,000
0.54 miles away
 Courtesy of DOUGLAS ELLIMAN OF CALIFORNIA, INC.. Disclaimer: All data relating to real estate for sale on this page comes from the Broker Reciprocity (BR) of the California Regional Multiple Listing Service. Detailed information about real estate listings held by brokerage firms other than Leanne include the name of the listing broker. Neither the listing company nor Leanne shall be responsible for any typographical errors, misinformation, misprints and shall be held totally harmless. The Broker providing this data believes it to be correct, but advises interested parties to confirm any item before relying on it in a purchase decision. Copyright 2024. California Regional Multiple Listing Service. All rights reserved.
Courtesy of DOUGLAS ELLIMAN OF CALIFORNIA, INC.. Disclaimer: All data relating to real estate for sale on this page comes from the Broker Reciprocity (BR) of the California Regional Multiple Listing Service. Detailed information about real estate listings held by brokerage firms other than Leanne include the name of the listing broker. Neither the listing company nor Leanne shall be responsible for any typographical errors, misinformation, misprints and shall be held totally harmless. The Broker providing this data believes it to be correct, but advises interested parties to confirm any item before relying on it in a purchase decision. Copyright 2024. California Regional Multiple Listing Service. All rights reserved. 7 Corte De Nubes
San Clemente, CA
LIGHTBOX-IMAGES



