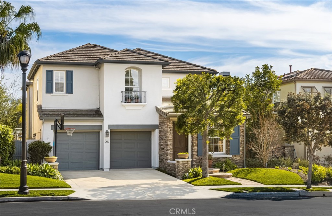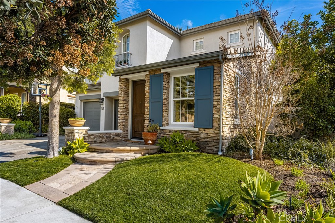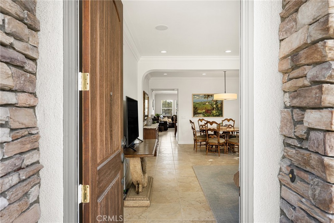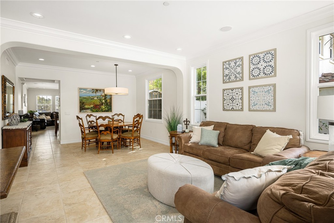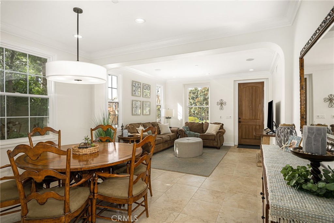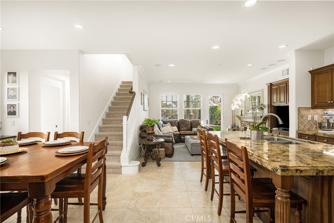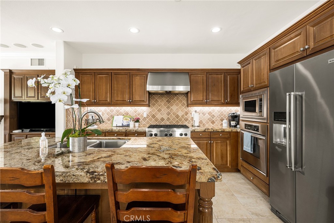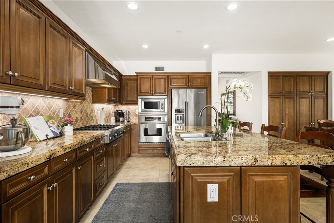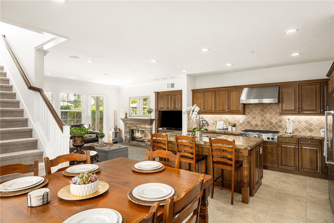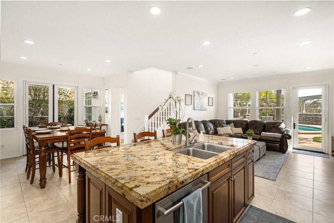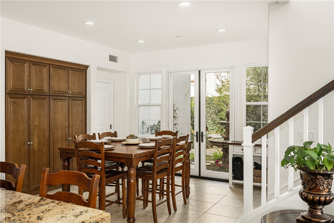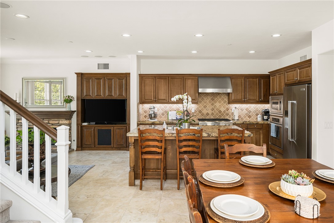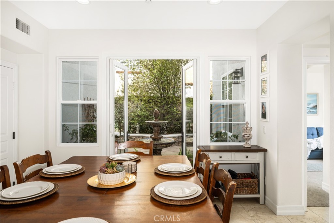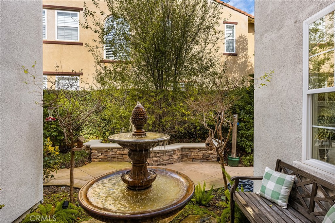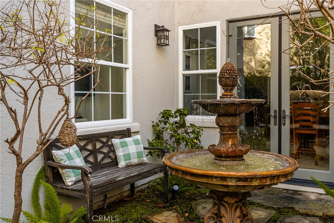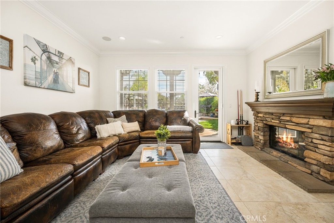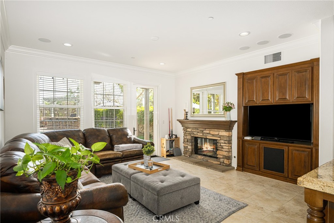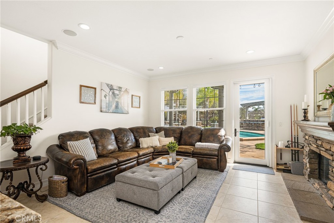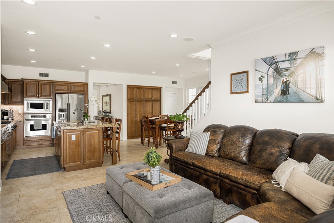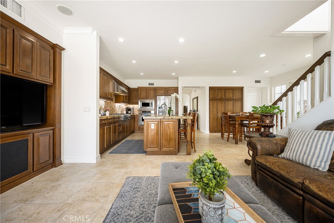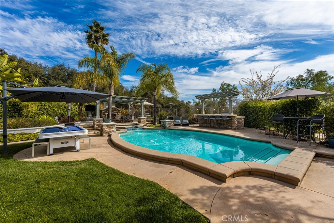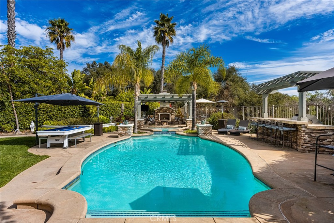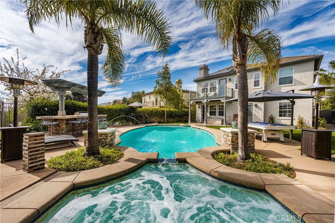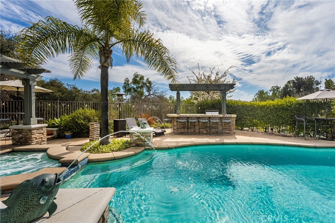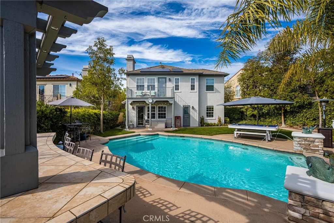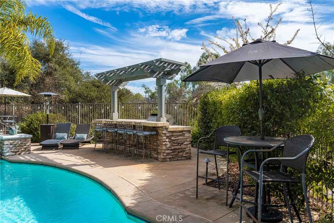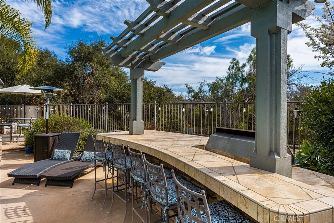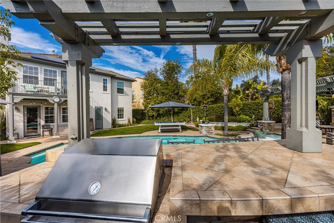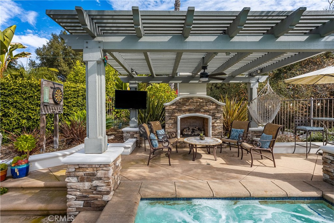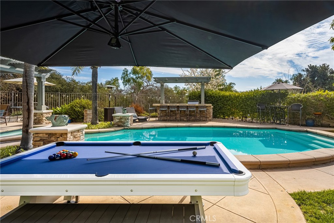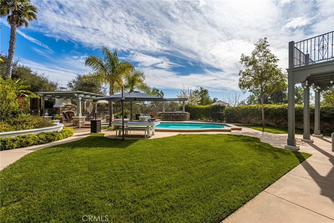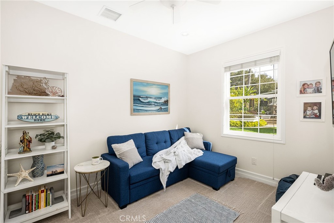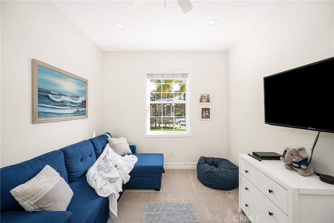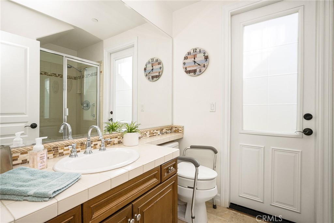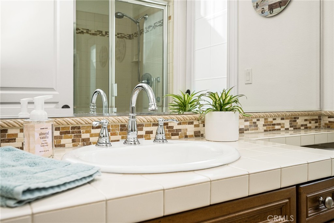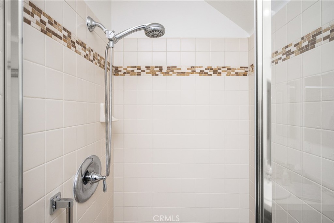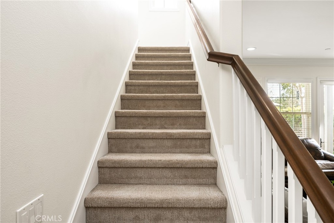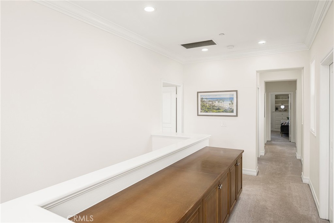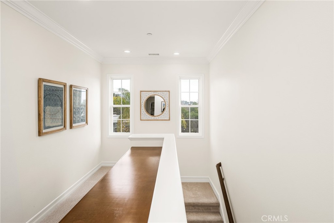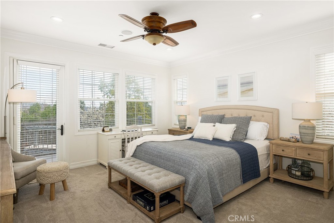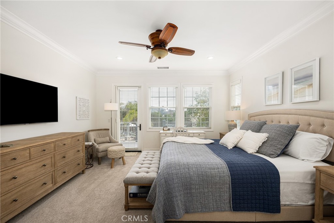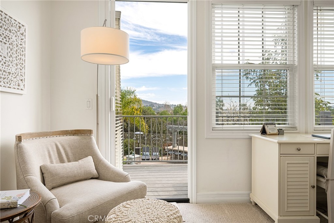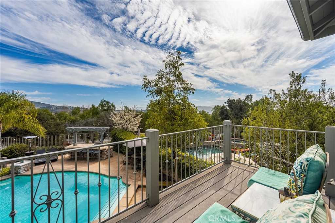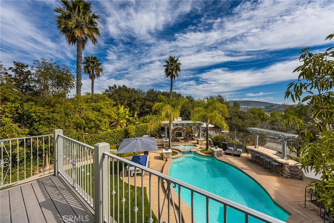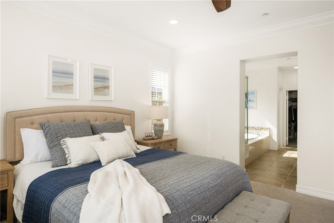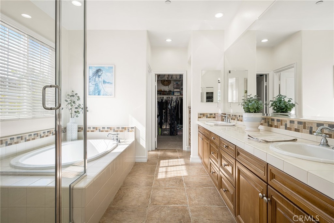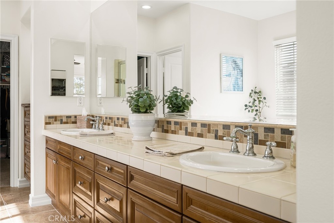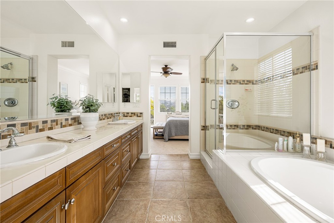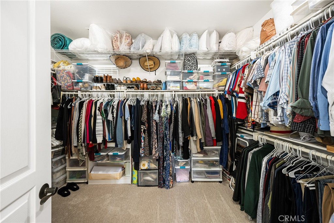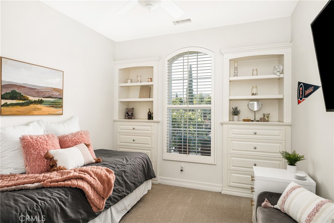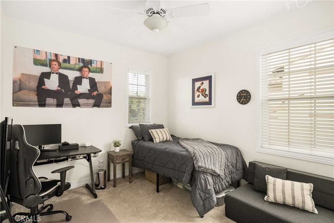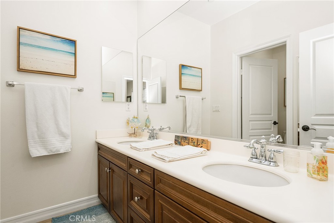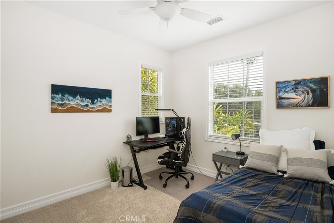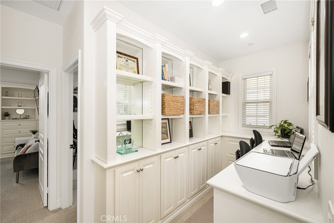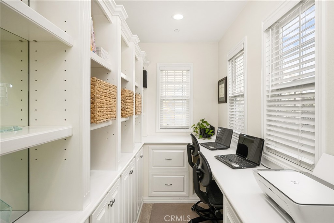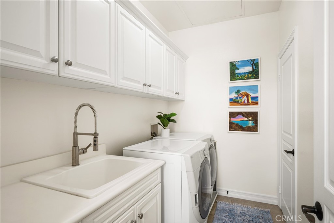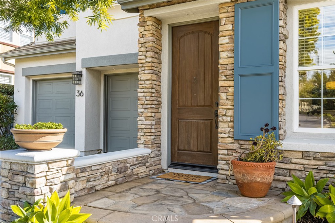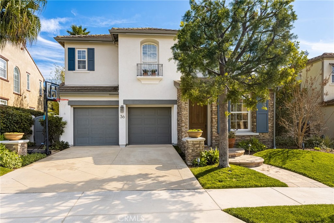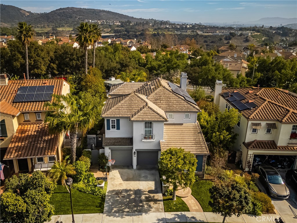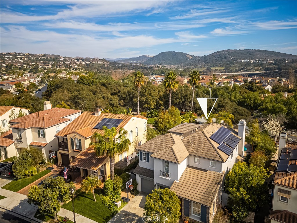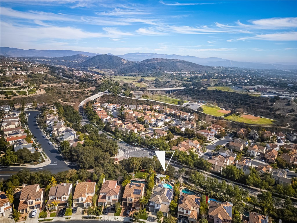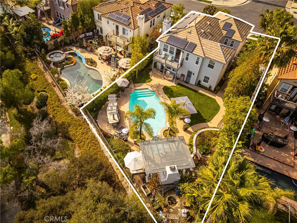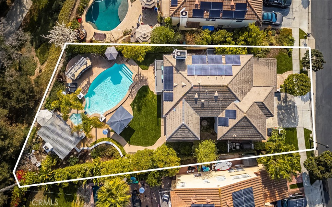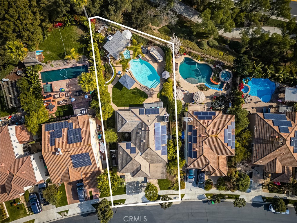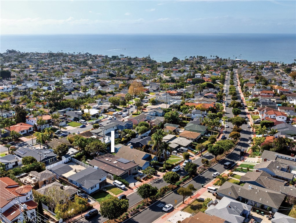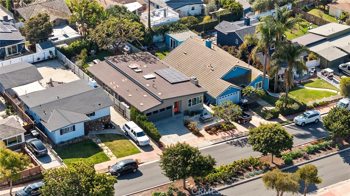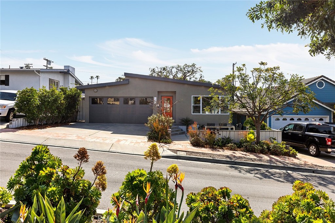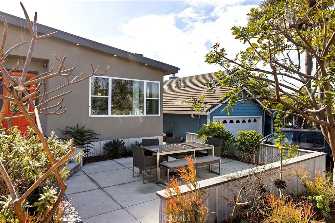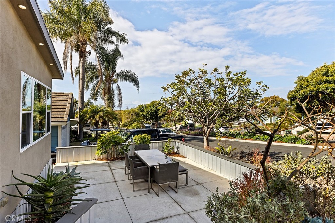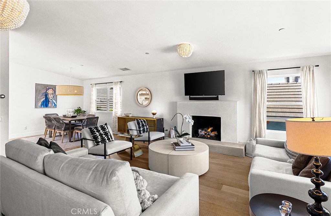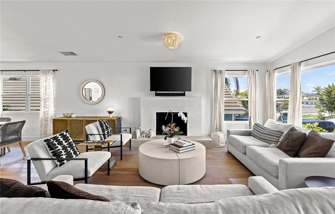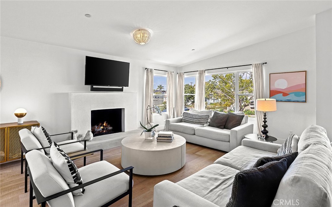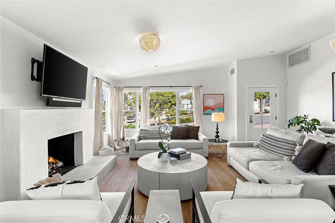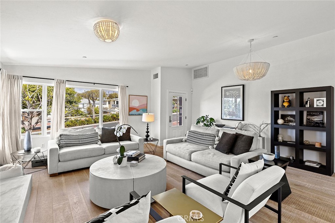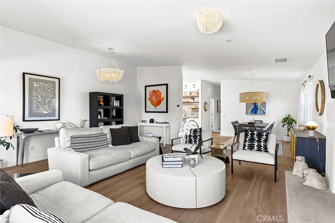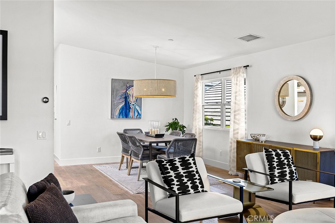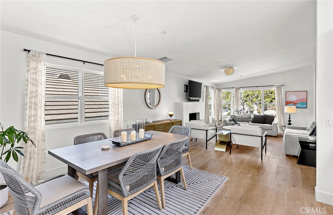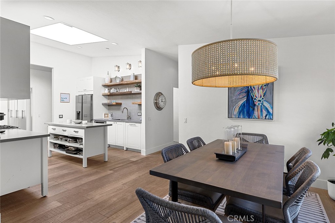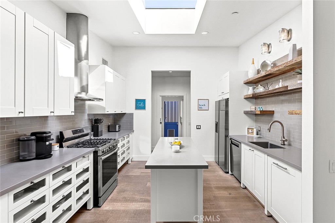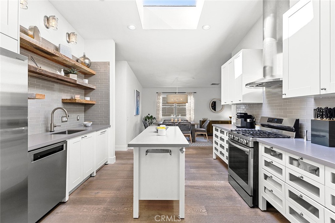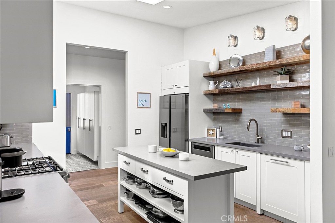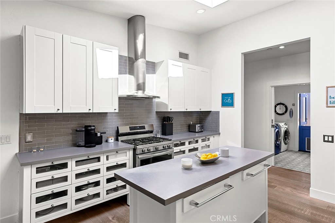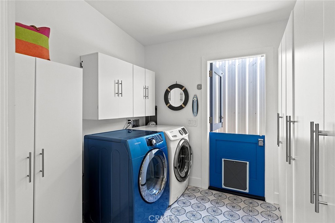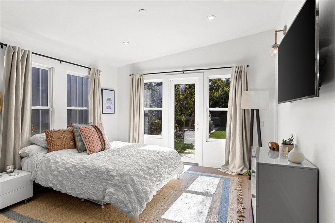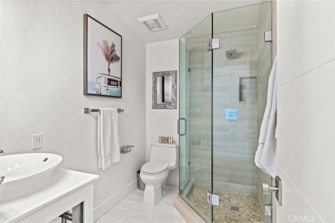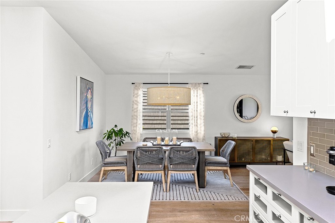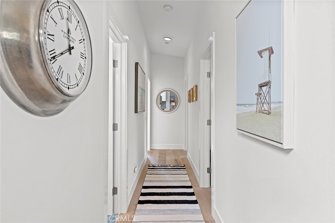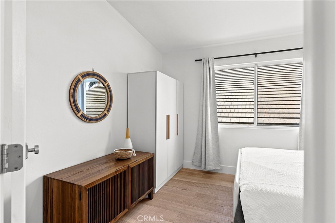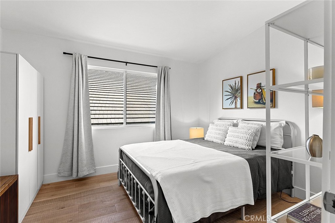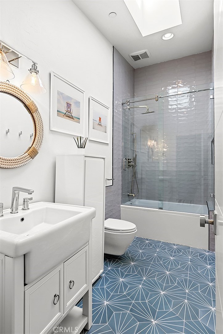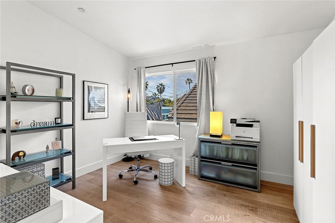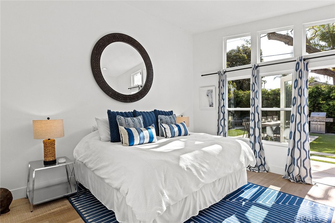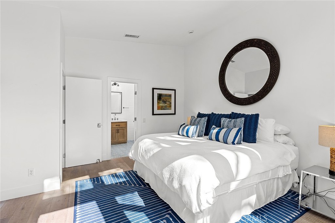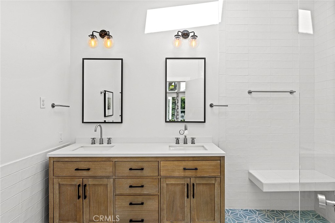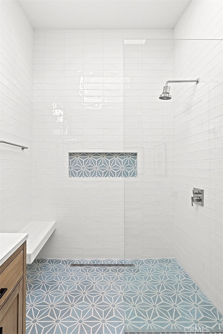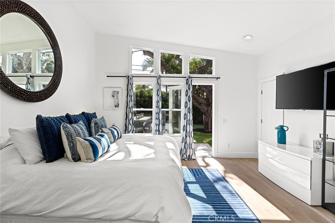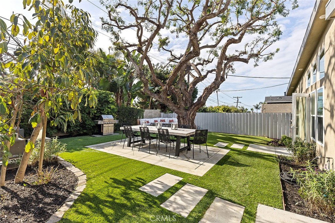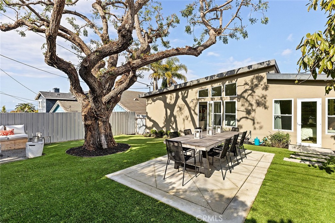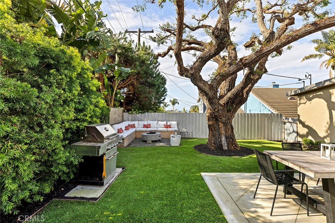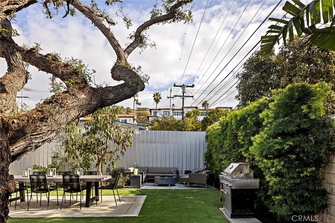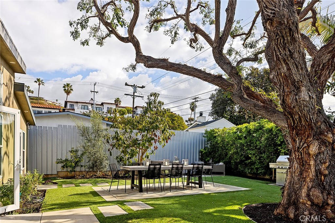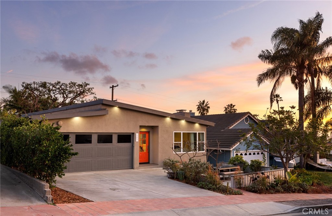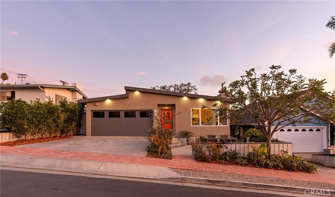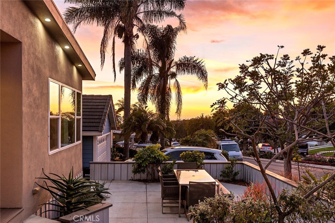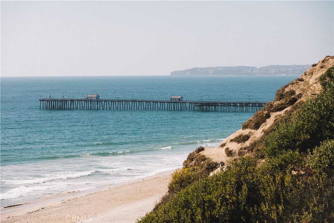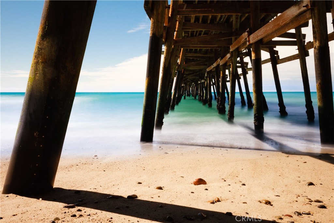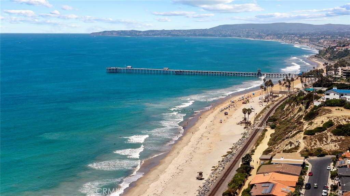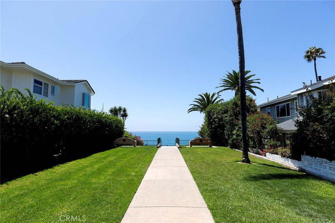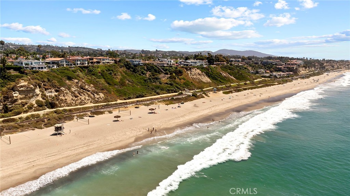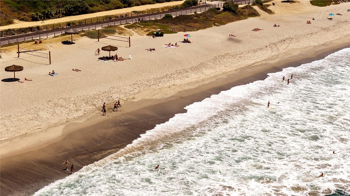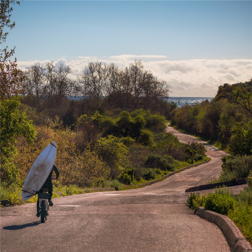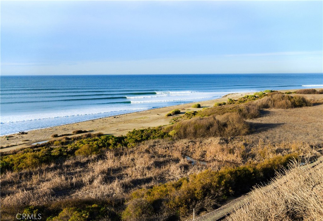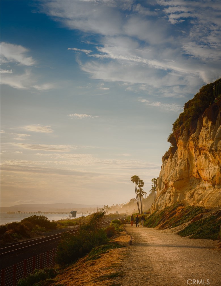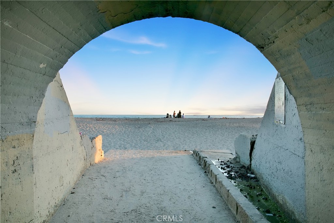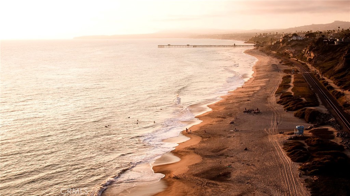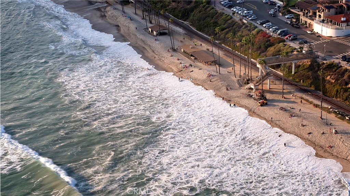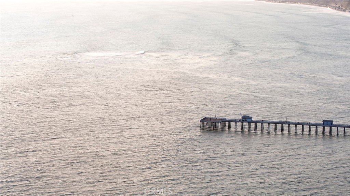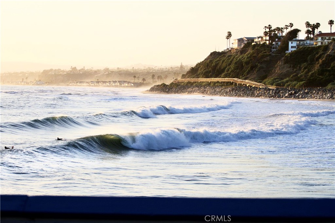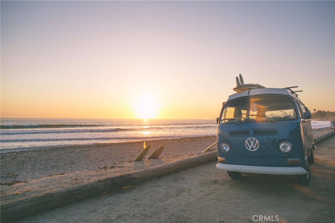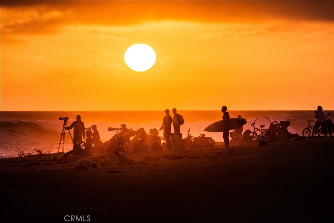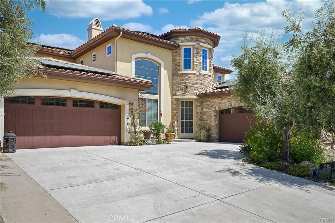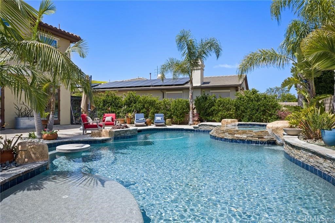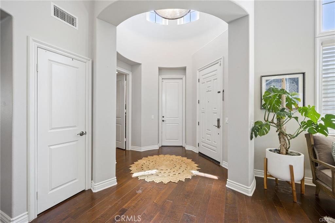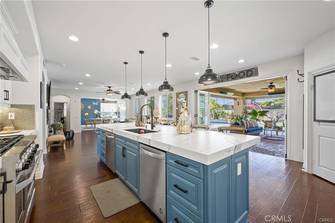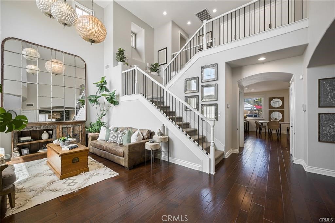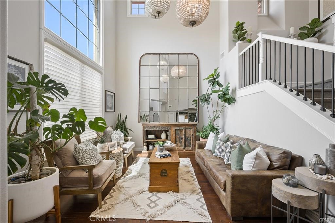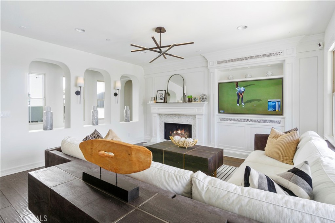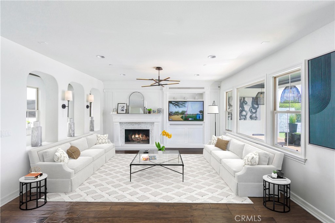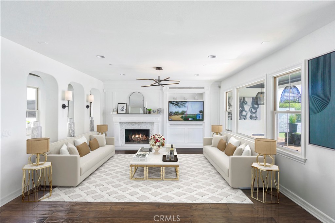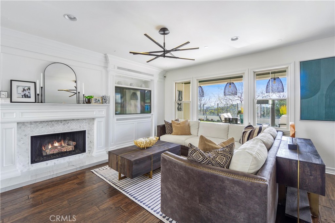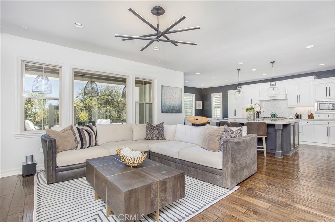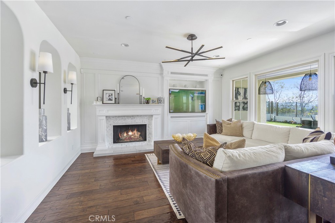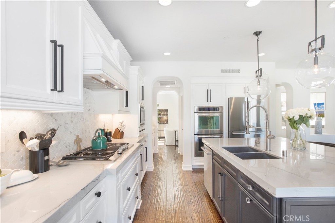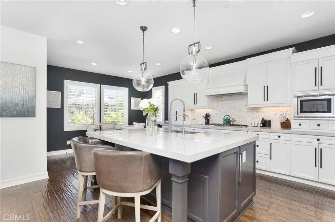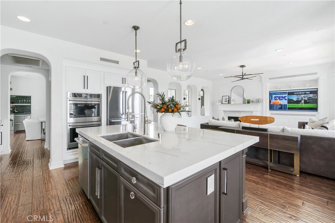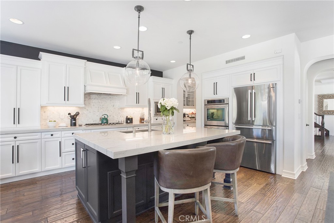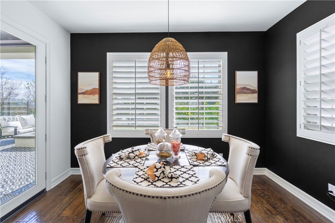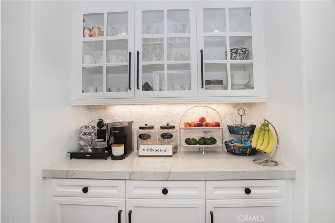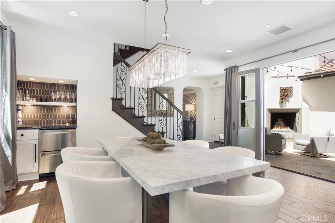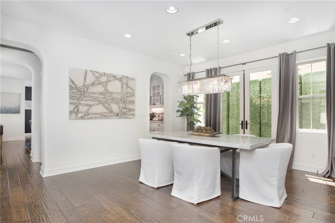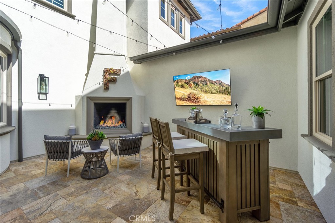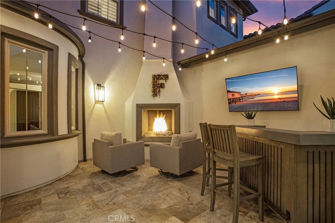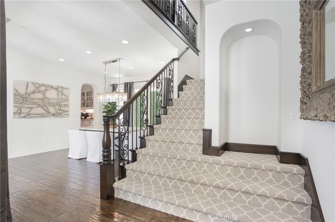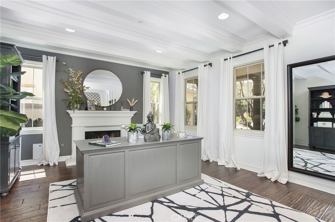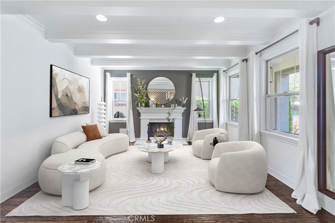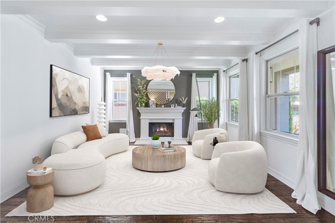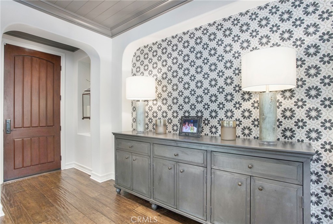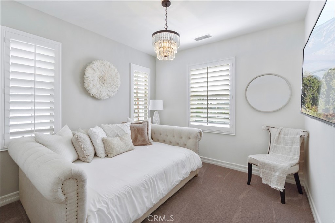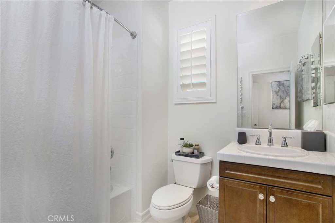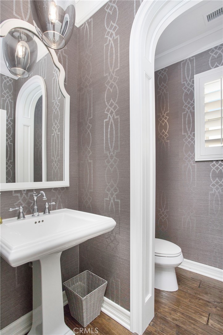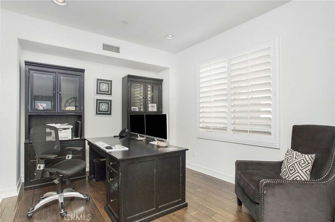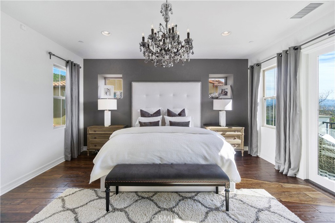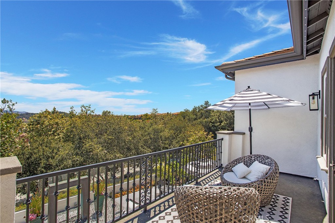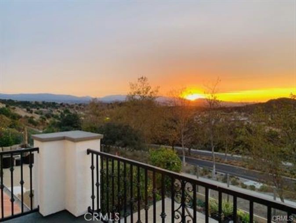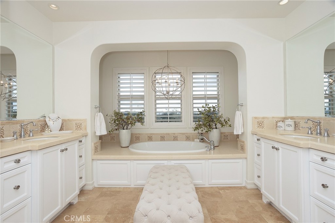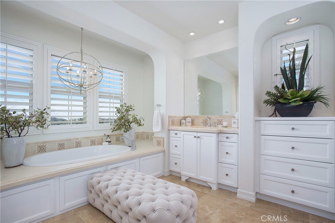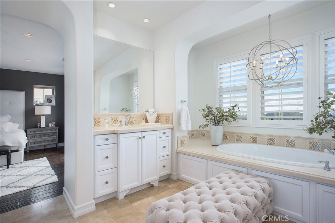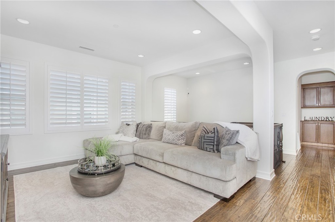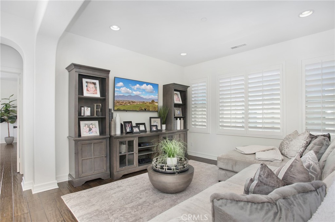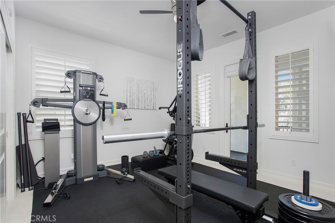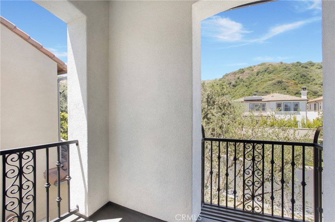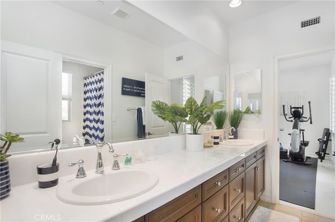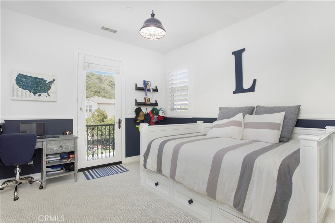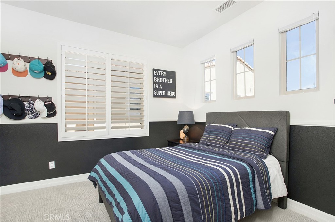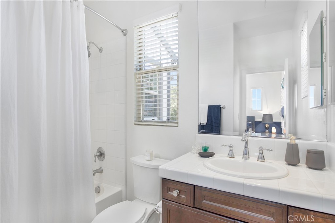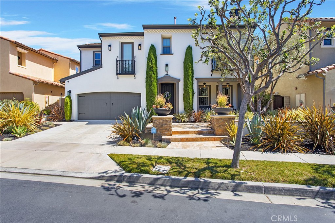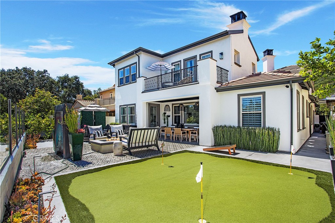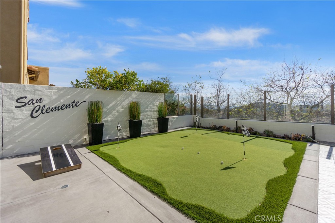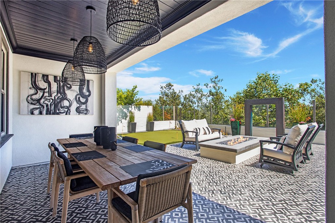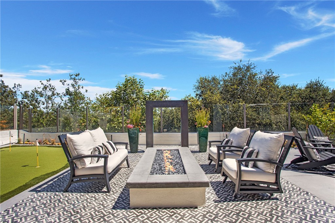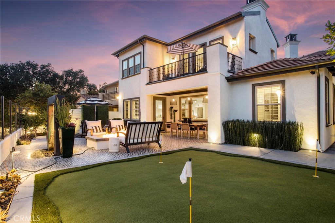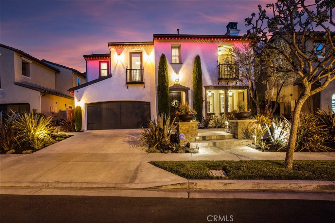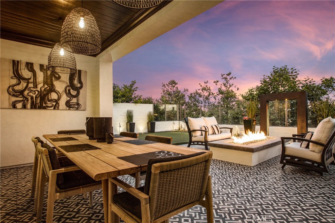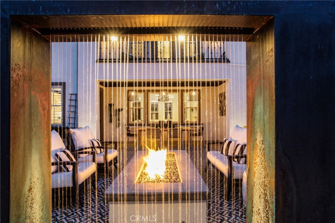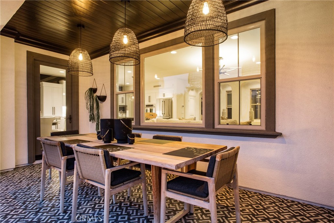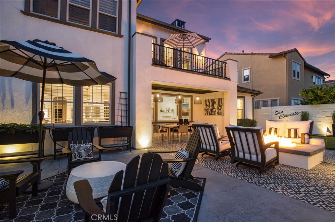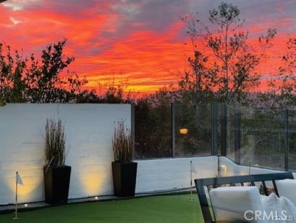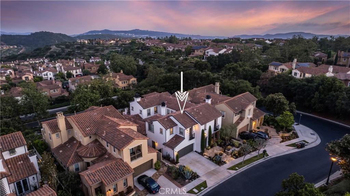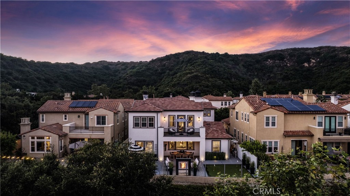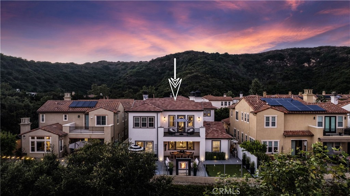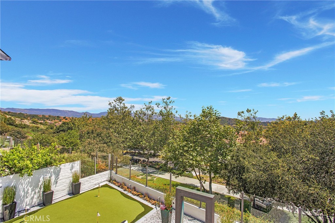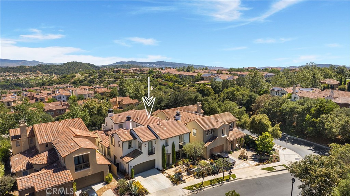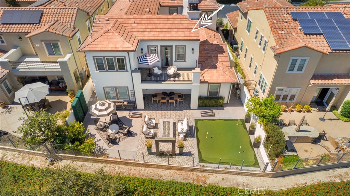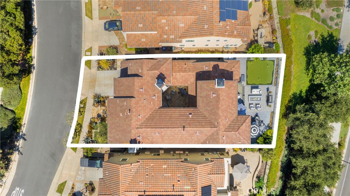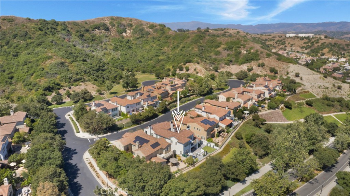Truly memorable entertainer’s dream home in Talega’s Escala neighborhood. 5 bedrooms plus an office &' 3 bathrooms, located right at the cul de sac entrance. Original owners kept it well maintained, updated, &' cared for. This luxurious 7,600+ sq ft So Cal dream yard boasts: sparkling pool &' spa, &' cozy fireplace living area w/patio cover. Expansive BBQ island w/ample seating, Lynx® grill &' built-in fridge. Sonance® outdoor audio sys w/8 speakers &' subwoofer. Outdoor pool table/dining area, lounge chair space, &' sprawling grass areas for games. Peaceful courtyard area w/fountain, lush softscape including a garden w/fruit trees &' planters. Storage sheds. Front entry leads to connected living &' dining areas for traditional use, or as a 2nd family room or game room. Next head to the spacious gourmet kitchen, open to the family room &' sizable family dining area, w/views of the courtyard and pool! Granite counters, stainless steel KitchenAid® appliances &' Bosch® dishwasher. Wide island with barstool seating. Relaxing family room with built-in entertainment center, fireplace w/mantle, &' 5 ceiling surround speakers. Highly sought after first floor bedroom w/hall closet &' full bathroom just outside. Door from the bathroom to the backyard, perfect for year-round pool days! Upstairs first find the hallway’s abundant linen storage space. On the left is the grand primary suite w/sitting area &' balcony. Enjoy the private, beautiful mountain views w/your morning coffee &' fireworks on the 4th of July! Tranquil en-suite primary bathroom w/spa-like bathtub, separate glass shower, dual sinks w/plenty of storage space, built-in dresser, &' an oversized primary closet. Built-in crawl through attic for easy holiday storage. Upstairs the dedicated laundry room is complete w/a storage closet, deep sink &' more cabinet/cupboard space. There are 3 additional bedrooms, 1 w/built-in dressers w/shelves above, &' another full bathroom. Office/study area w/windows, built-in storage, file cabinets, &' desk wide enough for 2 computers. The 2 car garage has built-in storage above &' cabinets. Upgrades throughout: Baseboards, crown molding, &' ceiling fans. Fresh interior &' exterior paint just 2 years ago. PEX® Repiped preventatively. Efficient whole house fan. Digital thermostat. AquaLink® pool controls from your phone, variable speed pump, &' LED color changing lights. Leased solar panels. All in the gorgeous hills of Talega, just a few miles from world famous beaches, &' award-winning schools.
Property Details
Price:
$1,998,800
MLS #:
OC25026149
Status:
Active
Beds:
5
Baths:
3
Address:
36 Via Ceramica
Type:
Single Family
Subtype:
Single Family Residence
Subdivision:
Escala ESCL
Neighborhood:
tltalega
City:
San Clemente
Listed Date:
Feb 5, 2025
State:
CA
Finished Sq Ft:
2,656
ZIP:
92673
Lot Size:
7,614 sqft / 0.17 acres (approx)
Year Built:
2004
See this Listing
Thank you for visiting my website. I am Leanne Lager. I have been lucky enough to call north county my home for over 22 years now. Living in Carlsbad has allowed me to live the lifestyle of my dreams. I graduated CSUSM with a degree in Communications which has allowed me to utilize my passion for both working with people and real estate. I am motivated by connecting my clients with the lifestyle of their dreams. I joined Turner Real Estate based in beautiful downtown Carlsbad Village and found …
More About LeanneMortgage Calculator
Schools
School District:
Capistrano Unified
Elementary School:
Vista Del Mar
Middle School:
Vista Del Mar
High School:
San Clemente
Interior
Accessibility Features
See Remarks
Appliances
Barbecue, Dishwasher, Disposal, Gas Cooktop, Microwave, Range Hood, Refrigerator, Water Line to Refrigerator
Cooling
Central Air, Whole House Fan, Zoned
Fireplace Features
Family Room, Gas
Flooring
Carpet, Tile
Heating
Floor Furnace
Interior Features
Built-in Features, Ceiling Fan(s), Crown Molding, Granite Counters, High Ceilings, In- Law Floorplan, Open Floorplan, Pantry, Recessed Lighting, Stone Counters, Storage, Tile Counters, Wired for Data, Wired for Sound
Window Features
Blinds, Double Pane Windows, Screens, Shutters
Exterior
Association Amenities
Pickleball, Pool, Barbecue, Outdoor Cooking Area, Picnic Area, Playground, Golf Course, Tennis Court(s), Paddle Tennis, Sport Court, Other Courts, Biking Trails, Hiking Trails, Gym/ Ex Room, Banquet Facilities, Recreation Room, Meeting Room
Community Features
Biking, Curbs, Golf, Hiking, Gutters, Mountainous, Sidewalks, Storm Drains, Street Lights
Electric
Photovoltaics Third- Party Owned, Standard
Exterior Features
Rain Gutters, Satellite Dish
Fencing
Masonry, Wrought Iron
Foundation Details
Slab
Garage Spaces
2.00
Green Energy Efficient
Appliances, Lighting, Thermostat, Windows
Green Energy Generation
Solar
Lot Features
Back Yard, Cul- De- Sac, Front Yard, Garden, Gentle Sloping, Greenbelt, Lawn, Level with Street, Flag Lot, Level, Sprinkler System, Sprinklers In Front, Sprinklers In Rear, Sprinklers On Side, Sprinklers Timer, Yard
Parking Features
Direct Garage Access, Driveway, Concrete, Garage, Garage Faces Front, Garage – Two Door, Garage Door Opener, Private, Side by Side
Parking Spots
4.00
Pool Features
Private, Association, Community, Filtered, Gas Heat, In Ground, Salt Water
Roof
Concrete
Security Features
Carbon Monoxide Detector(s), Fire Sprinkler System, Smoke Detector(s)
Sewer
Public Sewer
Spa Features
Private, Heated, In Ground
Stories Total
2
View
Hills, Mountain(s), Neighborhood, Panoramic, Park/ Greenbelt, Pool, Water
Water Source
Public
Financial
Association Fee
277.00
HOA Name
TMC
Utilities
Cable Connected, Electricity Connected, Natural Gas Connected, Sewer Connected, Water Connected
Map
Community
- Address36 Via Ceramica San Clemente CA
- AreaTL – Talega
- SubdivisionEscala (ESCL)
- CitySan Clemente
- CountyOrange
- Zip Code92673
Similar Listings Nearby
- 107 Esplanade
San Clemente, CA$2,595,000
3.55 miles away
- 29291 Via Zamora
San Juan Capistrano, CA$2,590,000
2.05 miles away
- 13 Via Jubilar
San Clemente, CA$2,579,000
1.23 miles away
 Courtesy of HomeSmart, Evergreen Realty. Disclaimer: All data relating to real estate for sale on this page comes from the Broker Reciprocity (BR) of the California Regional Multiple Listing Service. Detailed information about real estate listings held by brokerage firms other than Leanne include the name of the listing broker. Neither the listing company nor Leanne shall be responsible for any typographical errors, misinformation, misprints and shall be held totally harmless. The Broker providing this data believes it to be correct, but advises interested parties to confirm any item before relying on it in a purchase decision. Copyright 2025. California Regional Multiple Listing Service. All rights reserved.
Courtesy of HomeSmart, Evergreen Realty. Disclaimer: All data relating to real estate for sale on this page comes from the Broker Reciprocity (BR) of the California Regional Multiple Listing Service. Detailed information about real estate listings held by brokerage firms other than Leanne include the name of the listing broker. Neither the listing company nor Leanne shall be responsible for any typographical errors, misinformation, misprints and shall be held totally harmless. The Broker providing this data believes it to be correct, but advises interested parties to confirm any item before relying on it in a purchase decision. Copyright 2025. California Regional Multiple Listing Service. All rights reserved. 36 Via Ceramica
San Clemente, CA
LIGHTBOX-IMAGES



