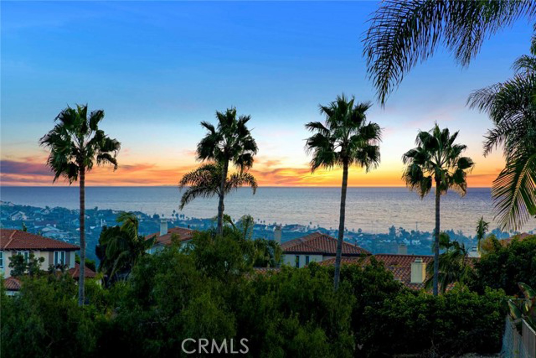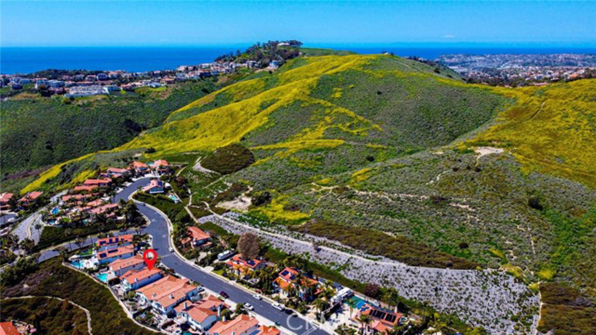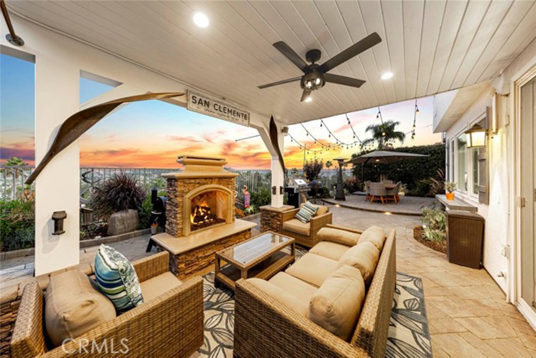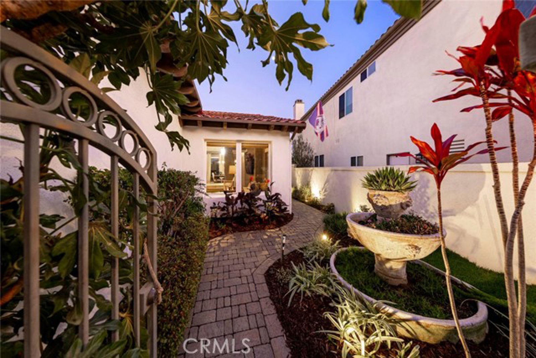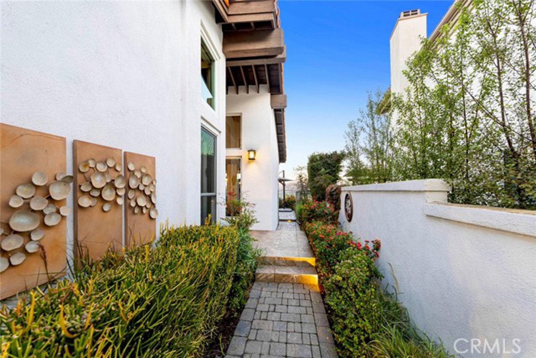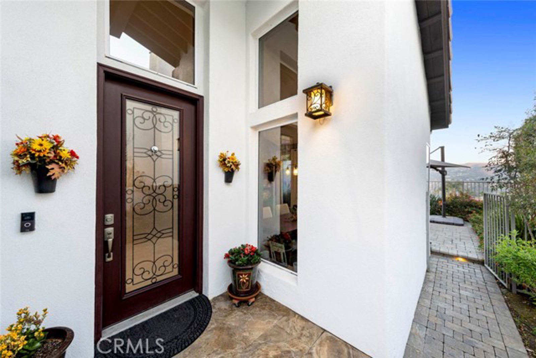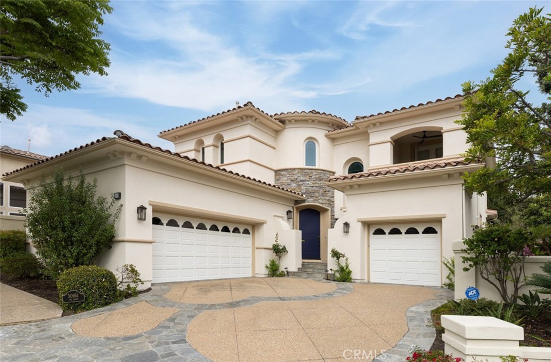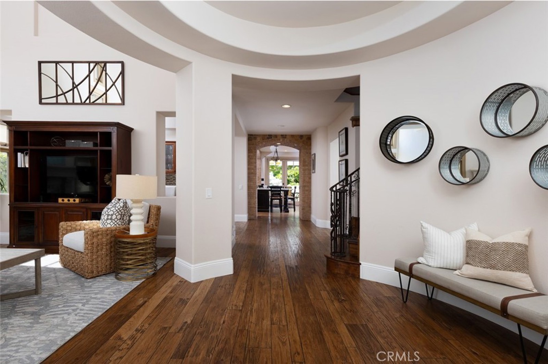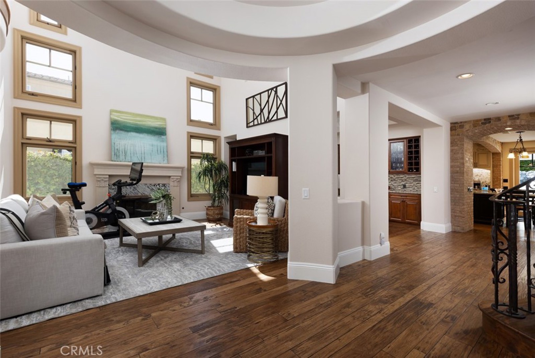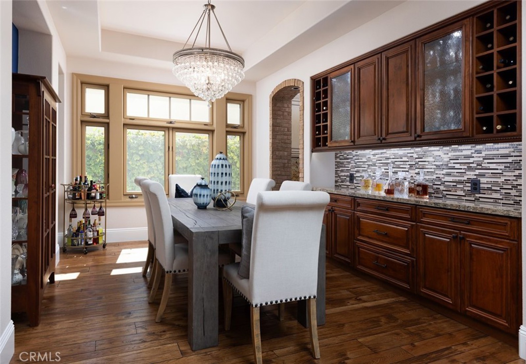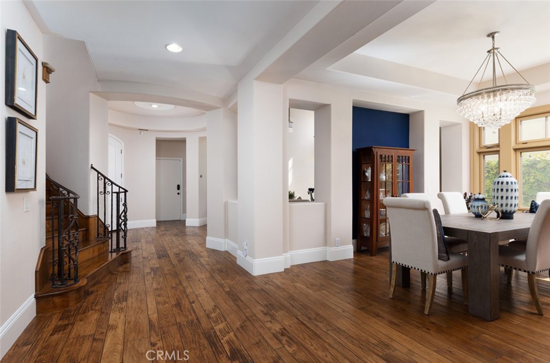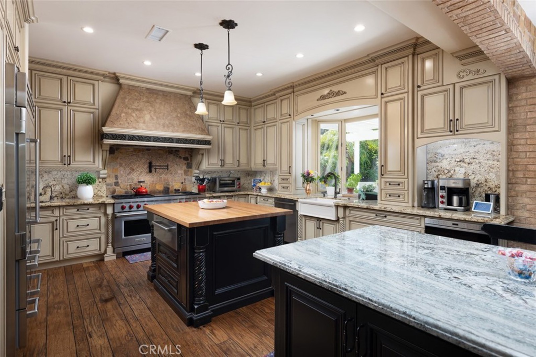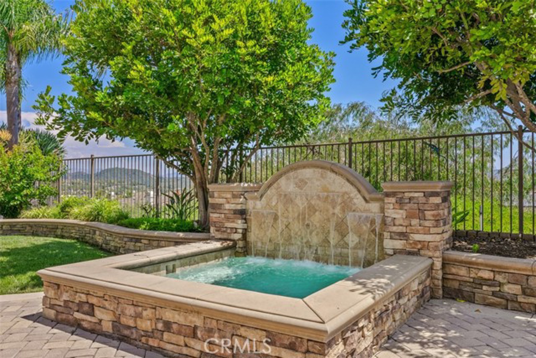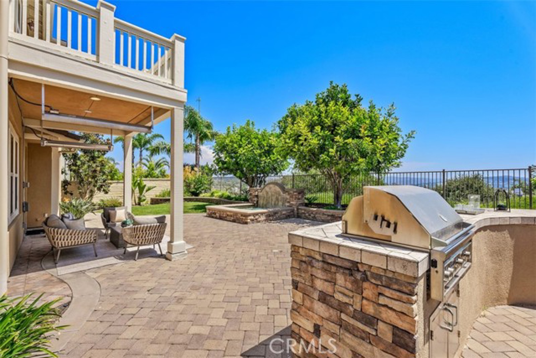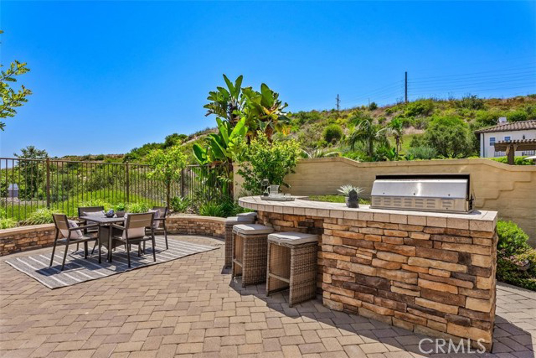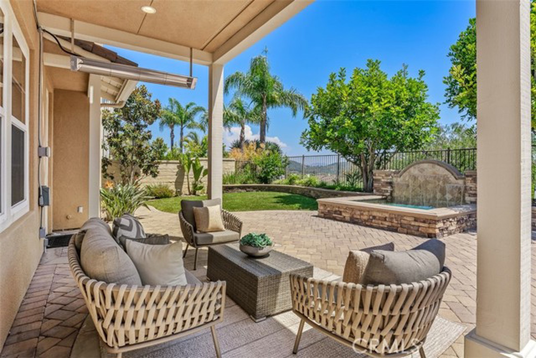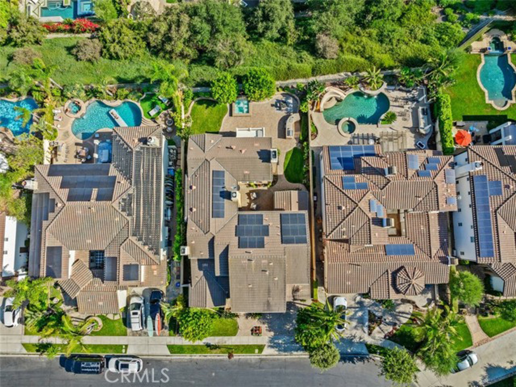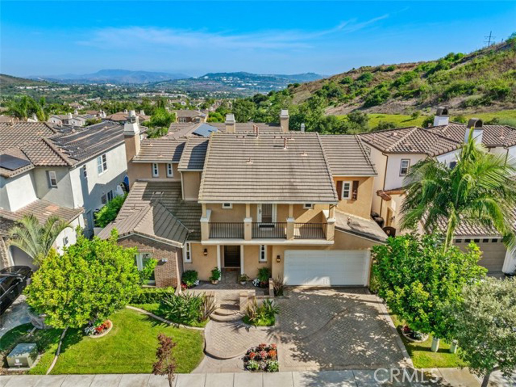Experience Quintessential California Living at Its Finest!
Nestled in the exclusive gated community of Del Cabo Estates, this exquisite ocean-view home epitomizes elegance, privacy, and tranquility, all enhanced by refreshing ocean breezes. Meticulously remodeled and impeccably maintained, this stunning residence features four bedrooms plus an office, showcasing exceptional design elements in every space. Revel in the warmth and beauty of captivating vistas of the ocean, rolling hills, sunrises, and twinkling city lights.
Upon entering, you are greeted by a grand two-story foyer. The breathtaking dining room, adorned with walls of windows, offers panoramic views, while the spacious living room boasts soaring ceilings that elevate the ambiance. The newly remodeled gourmet kitchen serves as the heart of the home, complete with a central island, quartz slab countertops, farmhouse sink, and high-end stainless steel appliances. The adjacent family room is a cozy retreat featuring a fireplace, exposed wood beams, and stylish tongue-and-groove ceiling panels.
The main floor includes a versatile office equipped with custom-built desk and bar/cabinets, which could also serve as a fifth bedroom. A fully remodeled bathroom and laundry room enhance the convenience of the lower level.
The master suite is a true sanctuary, featuring a romantic fireplace, dual walk-in closets, and a custom deck that invites you to savor ocean and city light views. The luxurious master bath is adorned with warm stone accents, a relaxing soaking tub, and a walk-in shower offering breathtaking ocean vistas. Three additional bedrooms and a beautifully remodeled bath complete the upper level.
Additional highlights of this exceptional home include Provenza hardwood flooring, newer Anderson windows, owned solar panels, motorized window coverings, a wrought iron staircase with Spanish tile accents, upgraded lighting throughout, a tankless water heater, and a water softener/filtration system.
The front exterior boasts lush landscaping, newer paver stone hardscape, and a secure gated courtyard. The backyard is a true oasis, featuring a covered patio with a gas fireplace, creating a serene and indulgent atmosphere. Enjoy al fresco dining while taking in the stunning views!
Welcome Home!
—
Nestled in the exclusive gated community of Del Cabo Estates, this exquisite ocean-view home epitomizes elegance, privacy, and tranquility, all enhanced by refreshing ocean breezes. Meticulously remodeled and impeccably maintained, this stunning residence features four bedrooms plus an office, showcasing exceptional design elements in every space. Revel in the warmth and beauty of captivating vistas of the ocean, rolling hills, sunrises, and twinkling city lights.
Upon entering, you are greeted by a grand two-story foyer. The breathtaking dining room, adorned with walls of windows, offers panoramic views, while the spacious living room boasts soaring ceilings that elevate the ambiance. The newly remodeled gourmet kitchen serves as the heart of the home, complete with a central island, quartz slab countertops, farmhouse sink, and high-end stainless steel appliances. The adjacent family room is a cozy retreat featuring a fireplace, exposed wood beams, and stylish tongue-and-groove ceiling panels.
The main floor includes a versatile office equipped with custom-built desk and bar/cabinets, which could also serve as a fifth bedroom. A fully remodeled bathroom and laundry room enhance the convenience of the lower level.
The master suite is a true sanctuary, featuring a romantic fireplace, dual walk-in closets, and a custom deck that invites you to savor ocean and city light views. The luxurious master bath is adorned with warm stone accents, a relaxing soaking tub, and a walk-in shower offering breathtaking ocean vistas. Three additional bedrooms and a beautifully remodeled bath complete the upper level.
Additional highlights of this exceptional home include Provenza hardwood flooring, newer Anderson windows, owned solar panels, motorized window coverings, a wrought iron staircase with Spanish tile accents, upgraded lighting throughout, a tankless water heater, and a water softener/filtration system.
The front exterior boasts lush landscaping, newer paver stone hardscape, and a secure gated courtyard. The backyard is a true oasis, featuring a covered patio with a gas fireplace, creating a serene and indulgent atmosphere. Enjoy al fresco dining while taking in the stunning views!
Welcome Home!
—
Property Details
Price:
$1,999,000
MLS #:
OC24232221
Status:
Active
Beds:
5
Baths:
3
Address:
106 Del Cabo
Type:
Single Family
Subtype:
Single Family Residence
Subdivision:
Del Cabo DLC
Neighborhood:
frforsterranch
City:
San Clemente
Listed Date:
Nov 8, 2024
State:
CA
Finished Sq Ft:
3,087
ZIP:
92673
Lot Size:
7,500 sqft / 0.17 acres (approx)
Year Built:
1995
See this Listing
Thank you for visiting my website. I am Leanne Lager. I have been lucky enough to call north county my home for over 22 years now. Living in Carlsbad has allowed me to live the lifestyle of my dreams. I graduated CSUSM with a degree in Communications which has allowed me to utilize my passion for both working with people and real estate. I am motivated by connecting my clients with the lifestyle of their dreams. I joined Turner Real Estate based in beautiful downtown Carlsbad Village and found …
More About LeanneMortgage Calculator
Schools
Elementary School:
Truman Benedict
Middle School:
Bernice
High School:
San Clemente
Interior
Appliances
6 Burner Stove, Dishwasher, Double Oven, Electric Oven, Freezer, Disposal, Gas Cooktop, Ice Maker, Microwave, Refrigerator, Self Cleaning Oven, Tankless Water Heater
Cooling
Central Air
Fireplace Features
Family Room, Primary Bedroom, Outside, Gas, Raised Hearth
Flooring
Carpet, Tile, Wood
Heating
Central
Interior Features
Balcony, Bar, Beamed Ceilings, Block Walls, Built-in Features, Cathedral Ceiling(s), Ceiling Fan(s), High Ceilings, Pantry, Quartz Counters, Recessed Lighting, Storage
Window Features
Double Pane Windows
Exterior
Association Amenities
Management, Controlled Access
Community Features
Storm Drains, Street Lights
Electric
Photovoltaics Seller Owned
Fencing
Block, Wrought Iron
Foundation Details
Slab
Garage Spaces
3.00
Lot Features
Back Yard, Cul- De- Sac, Front Yard, Landscaped, Level, Sprinkler System, Yard
Parking Features
Direct Garage Access, Driveway, Garage, Garage Faces Front, Garage Door Opener
Parking Spots
3.00
Pool Features
None
Roof
Concrete, Tile
Security Features
Carbon Monoxide Detector(s), Fire and Smoke Detection System, Fire Sprinkler System, Gated Community
Sewer
Public Sewer
Spa Features
None
Stories Total
2
View
Canyon, City Lights, Hills, Mountain(s), Neighborhood, Ocean, Panoramic, Trees/ Woods
Water Source
Public
Financial
Association Fee
410.00
HOA Name
Del Cabo
Utilities
Cable Connected, Electricity Connected, Natural Gas Connected, Phone Connected, Sewer Connected, Water Connected
Map
Community
- Address106 Del Cabo San Clemente CA
- AreaFR – Forster Ranch
- SubdivisionDel Cabo (DLC)
- CitySan Clemente
- CountyOrange
- Zip Code92673
Similar Listings Nearby
- 30951 Via Bravo
San Juan Capistrano, CA$2,595,000
3.24 miles away
- 15 Calle Canela
San Clemente, CA$2,550,000
2.04 miles away
- 216 Via Sedona
San Clemente, CA$2,550,000
2.76 miles away
 Courtesy of Re/Max Coastal Homes. Disclaimer: All data relating to real estate for sale on this page comes from the Broker Reciprocity (BR) of the California Regional Multiple Listing Service. Detailed information about real estate listings held by brokerage firms other than Leanne include the name of the listing broker. Neither the listing company nor Leanne shall be responsible for any typographical errors, misinformation, misprints and shall be held totally harmless. The Broker providing this data believes it to be correct, but advises interested parties to confirm any item before relying on it in a purchase decision. Copyright 2024. California Regional Multiple Listing Service. All rights reserved.
Courtesy of Re/Max Coastal Homes. Disclaimer: All data relating to real estate for sale on this page comes from the Broker Reciprocity (BR) of the California Regional Multiple Listing Service. Detailed information about real estate listings held by brokerage firms other than Leanne include the name of the listing broker. Neither the listing company nor Leanne shall be responsible for any typographical errors, misinformation, misprints and shall be held totally harmless. The Broker providing this data believes it to be correct, but advises interested parties to confirm any item before relying on it in a purchase decision. Copyright 2024. California Regional Multiple Listing Service. All rights reserved. 106 Del Cabo
San Clemente, CA
LIGHTBOX-IMAGES



