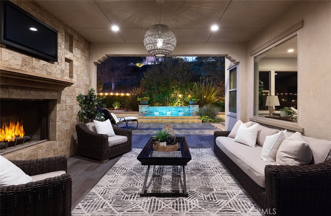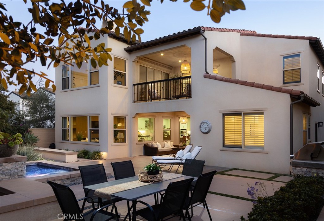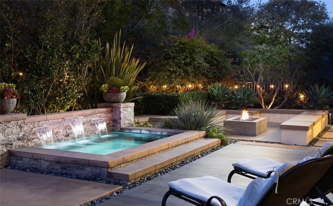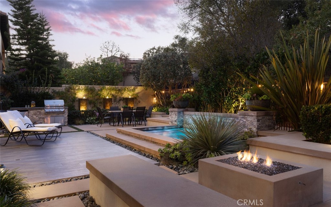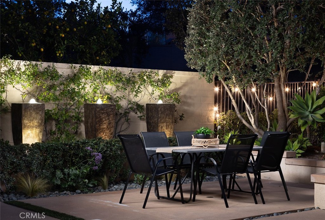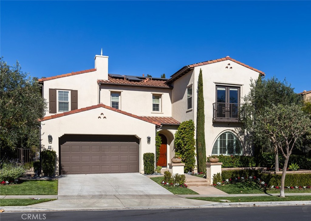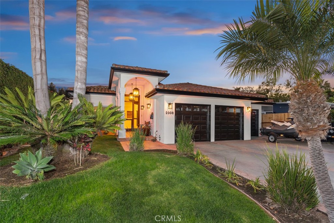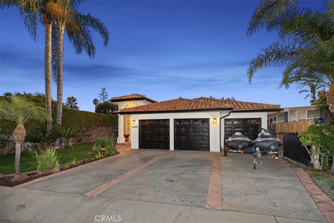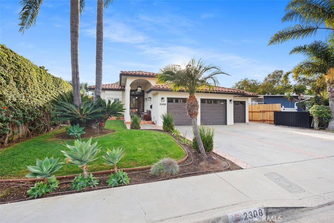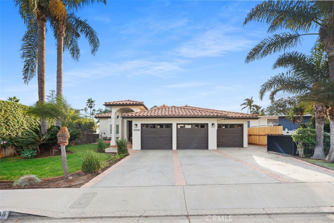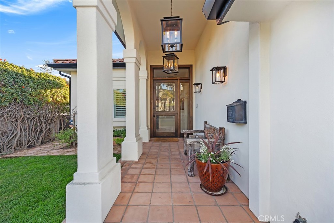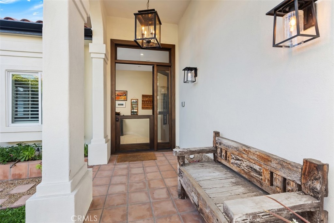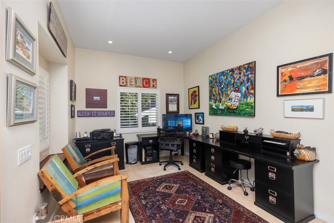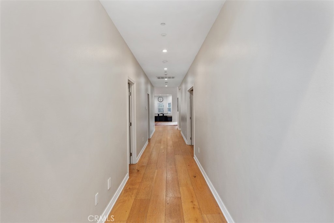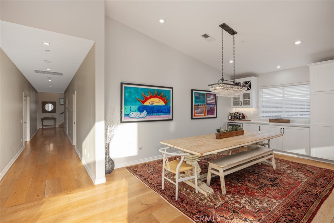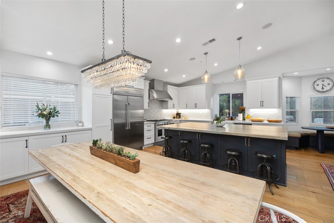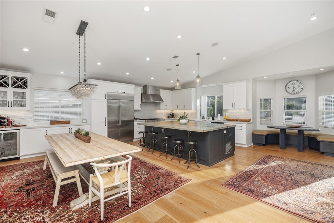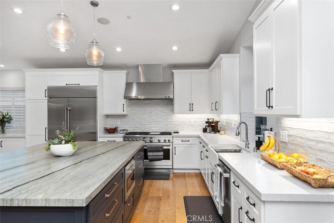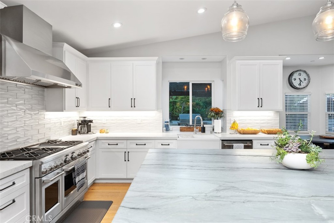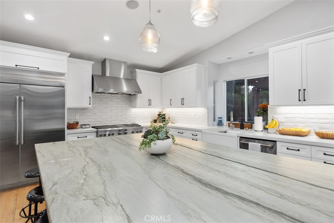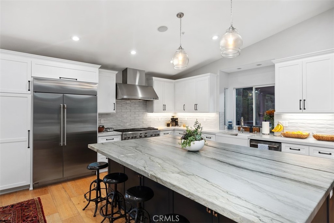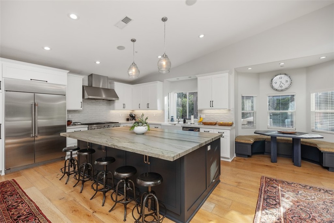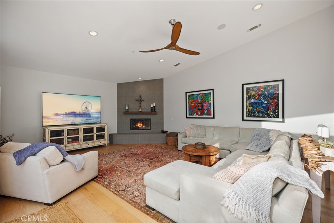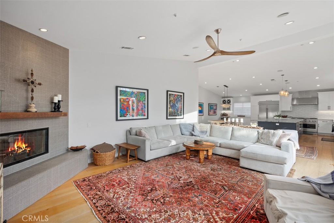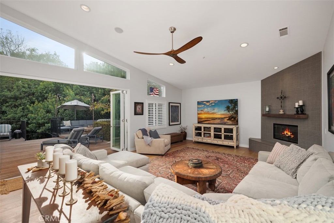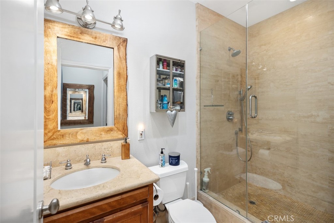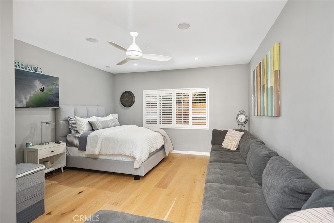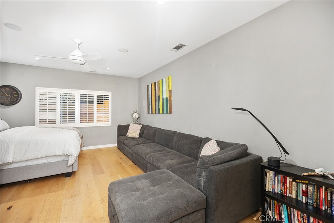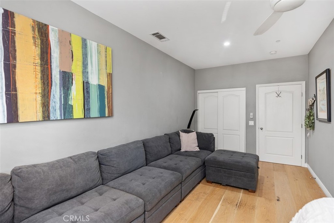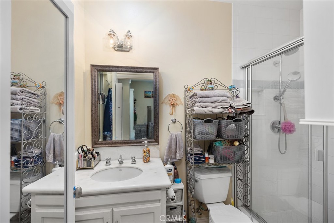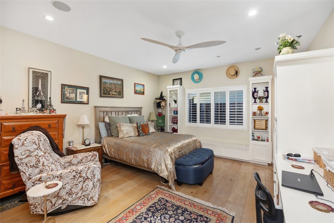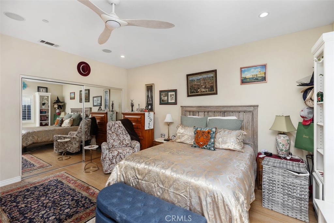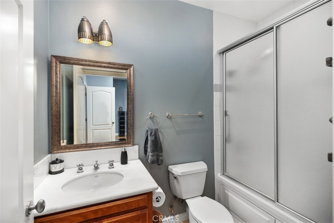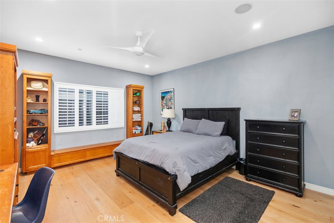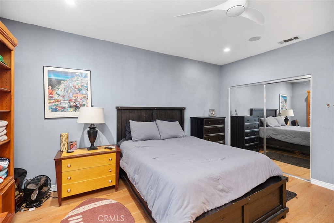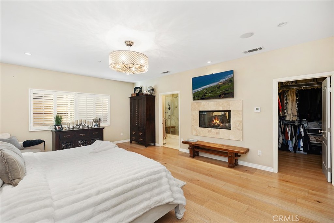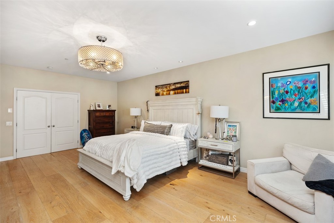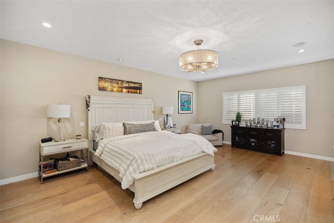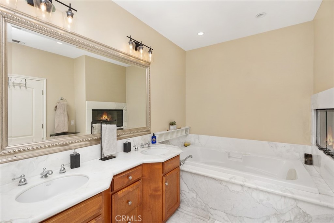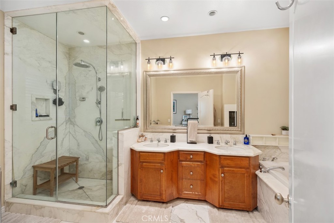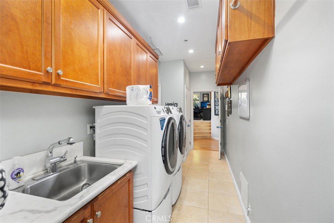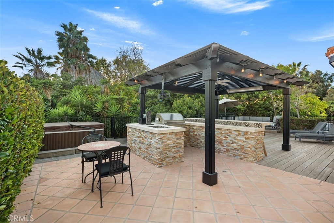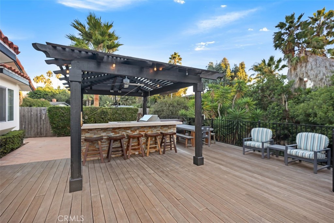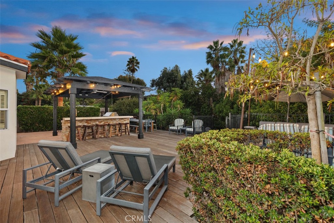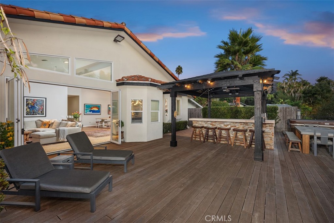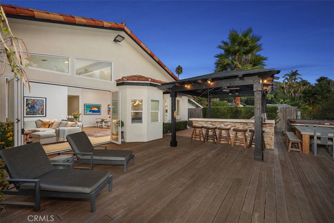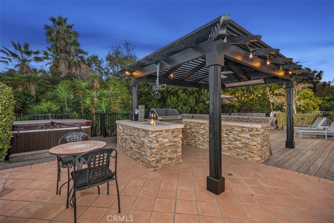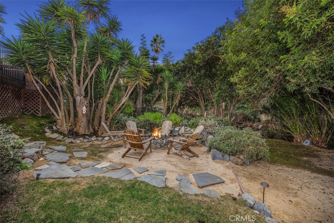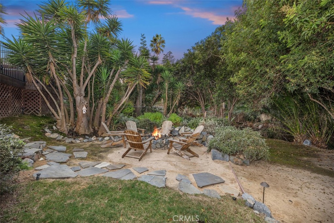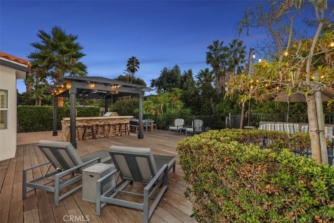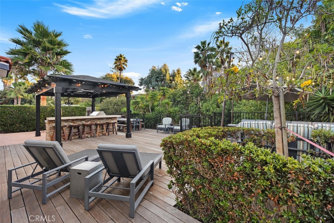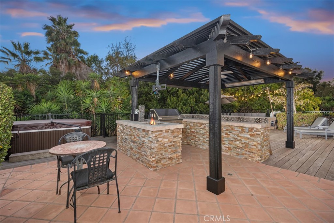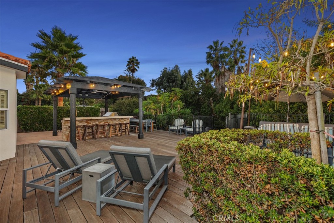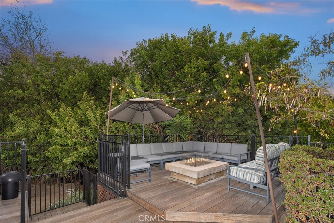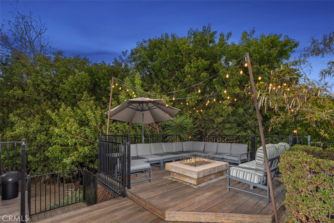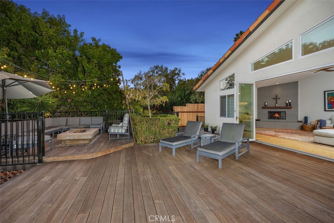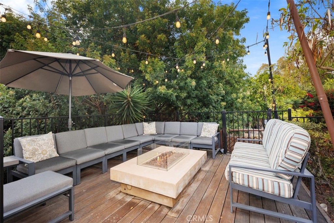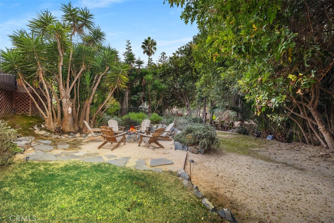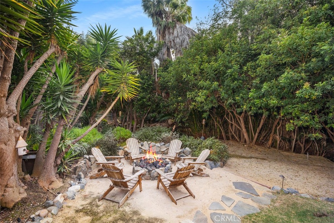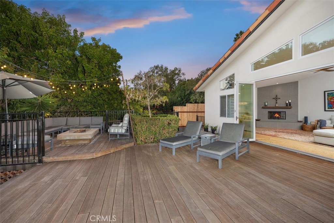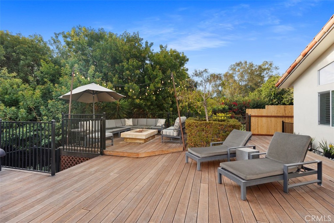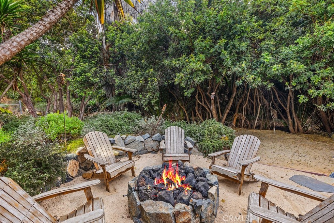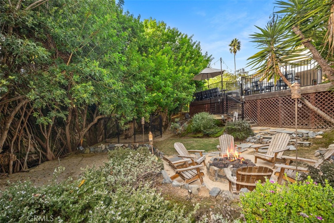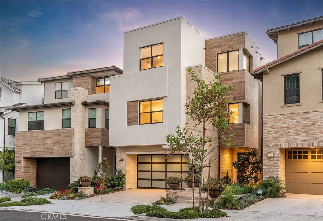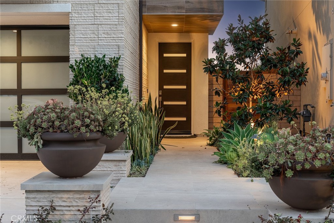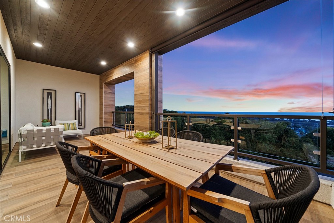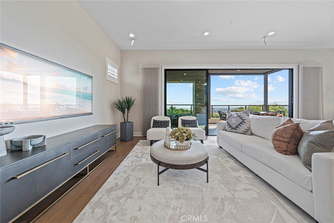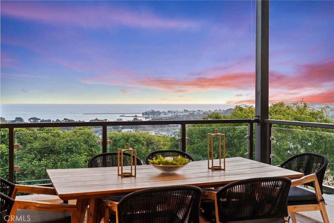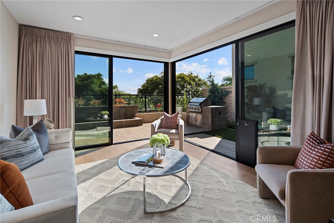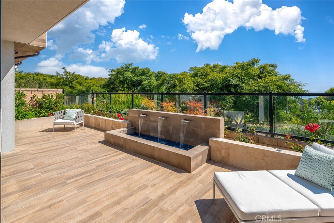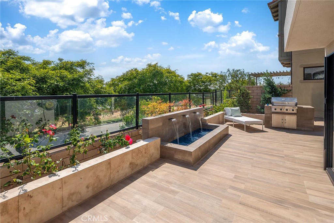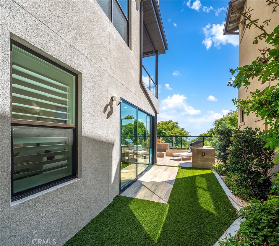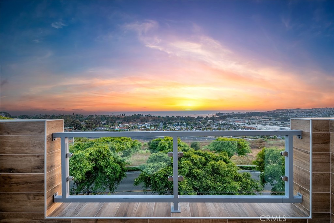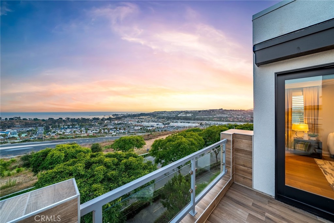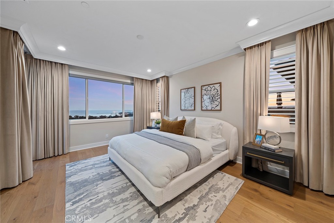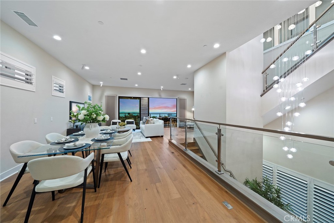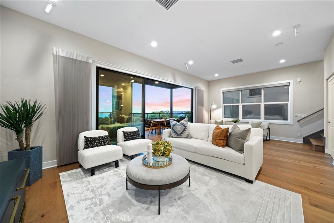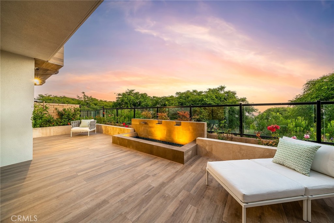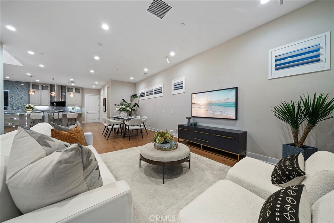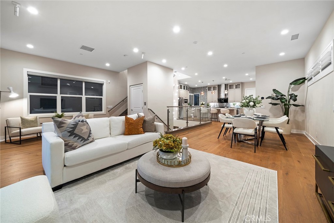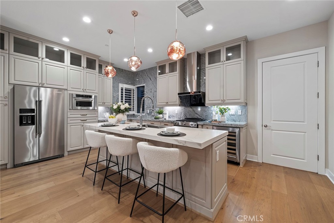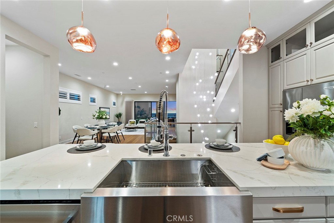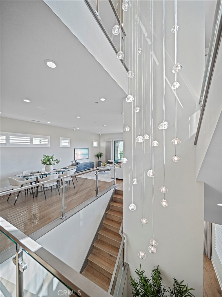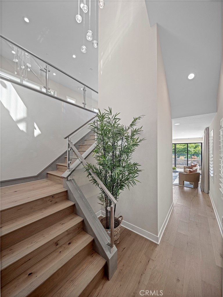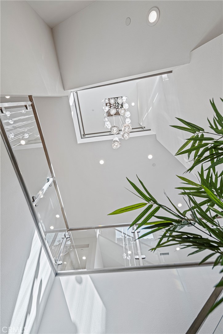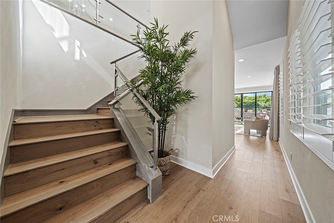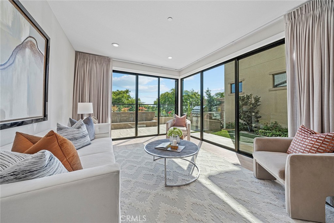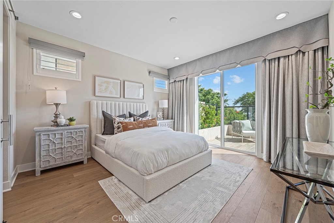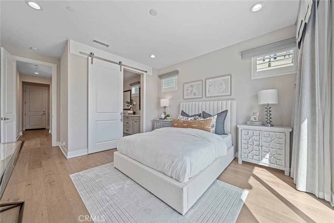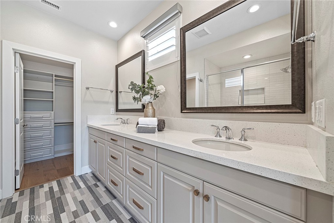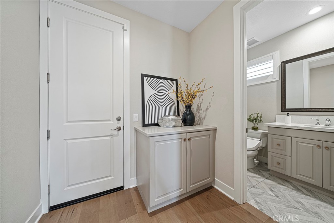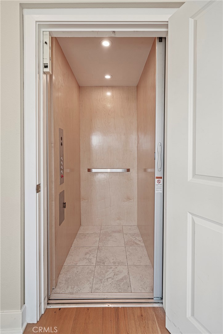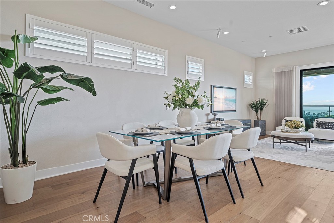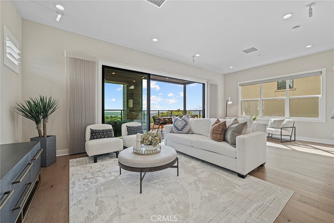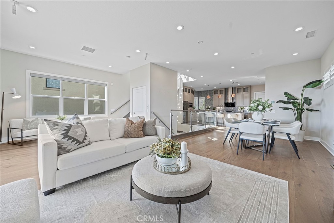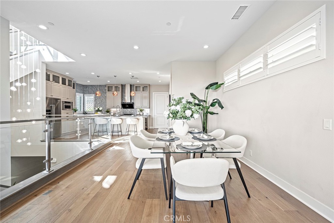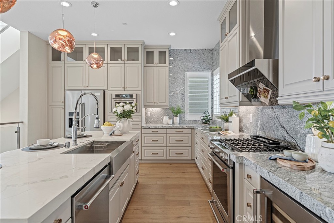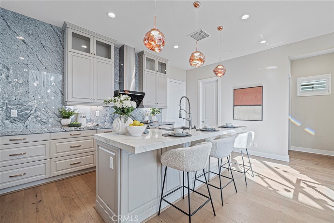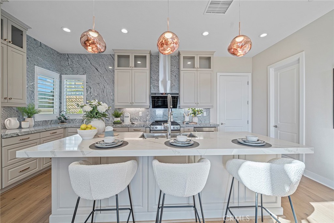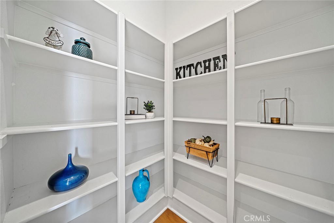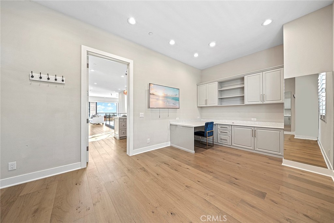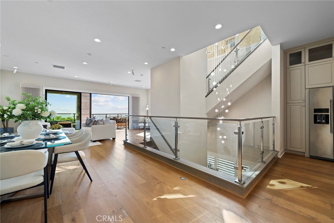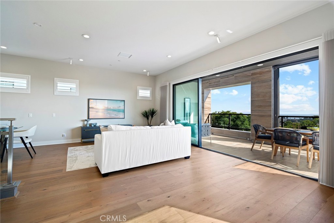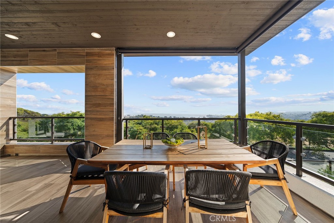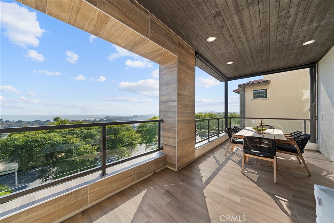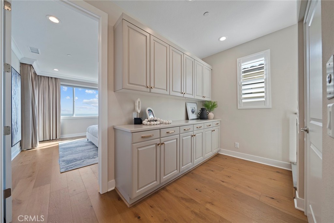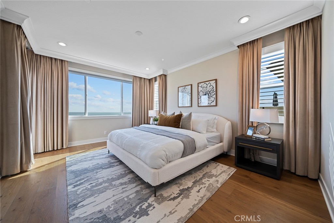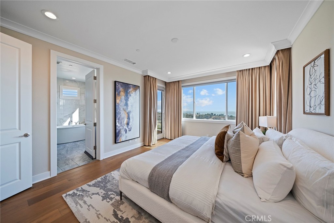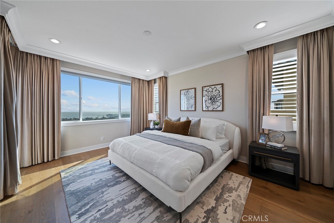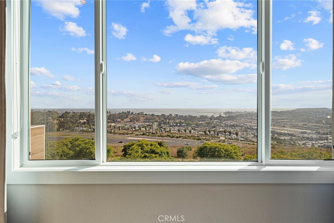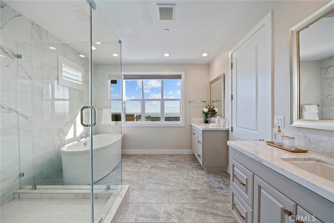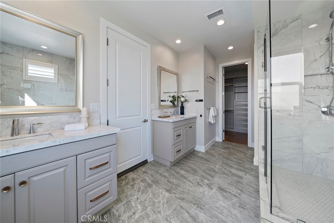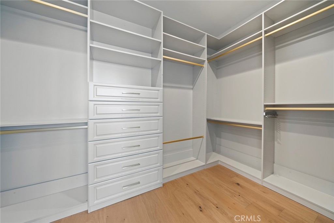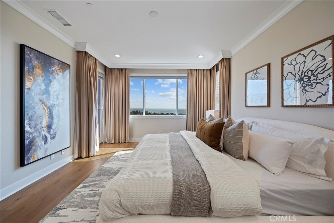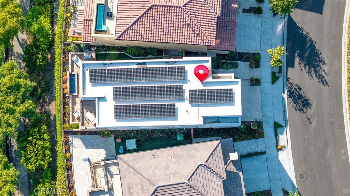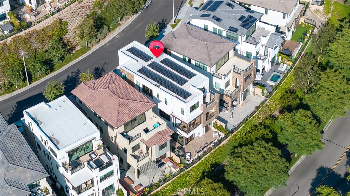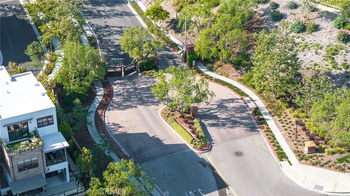Welcome to this breathtaking residence nestled in the prestigious Carillon neighborhood within the master-planned golf course community of Talega. This exceptional home harmoniously blends contemporary elegance with classic design, offering the perfect balance of style, sophistication, and comfort. This stunning home is thoughtfully designed to offer the ideal environment for both relaxation and entertaining. Expansive windows, open-concept living areas, and premium finishes throughout create a sense of light and space, with seamless flow between the indoor and outdoor spaces. At the heart of the home is the chef’s kitchen, featuring top-of-the-line appliances, custom cabinetry, and sleek countertops—perfect for casual family meals or hosting elegant dinner parties. The main level also includes a full bedroom with an en-suite bath, providing privacy and comfort for guests or family members. A dedicated office space, complete with a half bath, is ideally situated downstairs for work-from-home needs or as a quiet retreat. Upstairs, the layout continues to impress with two spacious bedrooms, each offering ample closet space and natural light. These two bedrooms share a beautifully appointed hall bathroom with a tub and shower combination. The luxurious primary suite is a true sanctuary, featuring a private covered balcony that offers serene views and a peaceful space to unwind. The suite also includes a large walk-in closet and a spa-inspired en-suite bath, designed to provide ultimate relaxation and comfort. The living experience extends outdoors, creating the perfect setting for relaxation and outdoor entertaining. Enjoy the 10'' x 7'' saltwater spa, custom fountains, and an in-ground fireplace with built-in seating. Host alfresco dinners with the 36" Twin Eagles BBQ or simply enjoy a peaceful moment in the private backyard—every detail has been carefully considered to create a serene escape from the everyday. In addition to its exquisite design, this home''s modern amenities that elevate the living experience. The home is equipped with fully owned solar panels, providing energy efficiency and sustainability, while lowering your environmental footprint. The spacious 3-car garage offers ample room for vehicles and additional storage. Inside, the home is wired for sound, with surround sound systems in both the downstairs great room and the upstairs family room, ensuring an immersive entertainment experience in every corner of the home.
Property Details
Price:
$2,895,000
MLS #:
OC25011687
Status:
Active Under Contract
Beds:
4
Baths:
4
Address:
27 Via Torina
Type:
Single Family
Subtype:
Single Family Residence
Subdivision:
Carillon CARL
Neighborhood:
tltalega
City:
San Clemente
Listed Date:
Jan 16, 2025
State:
CA
Finished Sq Ft:
3,573
ZIP:
92673
Lot Size:
6,698 sqft / 0.15 acres (approx)
Year Built:
2015
See this Listing
Thank you for visiting my website. I am Leanne Lager. I have been lucky enough to call north county my home for over 22 years now. Living in Carlsbad has allowed me to live the lifestyle of my dreams. I graduated CSUSM with a degree in Communications which has allowed me to utilize my passion for both working with people and real estate. I am motivated by connecting my clients with the lifestyle of their dreams. I joined Turner Real Estate based in beautiful downtown Carlsbad Village and found …
More About LeanneMortgage Calculator
Schools
Elementary School:
Vista Del Mar
Middle School:
Vista Del Mar
High School:
San Clemente
Interior
Accessibility Features
None
Appliances
6 Burner Stove, Barbecue, Dishwasher, Double Oven, Freezer, Disposal, Gas Oven, Gas Range, Gas Cooktop, Gas Water Heater, Hot Water Circulator, Microwave, Refrigerator, Self Cleaning Oven, Tankless Water Heater, Vented Exhaust Fan
Cooling
Central Air, Dual
Fireplace Features
Outside, Patio, Gas Starter, Fire Pit
Flooring
Carpet, Tile, Wood
Heating
Central
Interior Features
Balcony, Built-in Features, Crown Molding, Granite Counters, High Ceilings, Open Floorplan, Pantry, Quartz Counters, Recessed Lighting, Stone Counters, Storage, Wired for Sound
Window Features
Double Pane Windows, Low Emissivity Windows, Plantation Shutters, Screens
Exterior
Association Amenities
Pickleball, Pool, Picnic Area, Playground, Tennis Court(s), Paddle Tennis, Biking Trails, Hiking Trails, Clubhouse, Recreation Room, Meeting Room, Maintenance Grounds, Management, Security
Community Features
Biking, Curbs, Golf, Hiking, Gutters, Park, Sidewalks, Storm Drains, Street Lights, Suburban
Exterior Features
Barbecue Private, Lighting, Rain Gutters
Fencing
Block, Wrought Iron
Foundation Details
Slab
Garage Spaces
3.00
Green Energy Generation
Solar
Lot Features
0-1 Unit/ Acre, Back Yard, Front Yard, Landscaped, Lawn, Level with Street, Sprinkler System, Sprinklers In Front, Sprinklers In Rear, Sprinklers On Side, Sprinklers Timer, Walkstreet, Yard
Parking Features
Built- In Storage, Direct Garage Access, Driveway, Driveway Level, Garage, Garage Faces Front, Garage – Single Door, Garage Door Opener, On Site, Private
Parking Spots
5.00
Pool Features
Association, Heated, In Ground
Roof
Spanish Tile
Security Features
Carbon Monoxide Detector(s), Fire and Smoke Detection System, Security System, Wired for Alarm System
Sewer
Public Sewer
Spa Features
Private, Heated, In Ground
Stories Total
2
View
Hills, Neighborhood
Water Source
Public
Financial
Association Fee
267.00
HOA Name
Talega
Utilities
Cable Available, Electricity Available, Electricity Connected, Natural Gas Available, Natural Gas Connected, Phone Available, Sewer Available, Sewer Connected, Underground Utilities, Water Available, Water Connected
Map
Community
- Address27 Via Torina San Clemente CA
- AreaTL – Talega
- SubdivisionCarillon (CARL)
- CitySan Clemente
- CountyOrange
- Zip Code92673
Similar Listings Nearby
- 2308 S Ola Vista
San Clemente, CA$3,695,000
4.75 miles away
- 26290 Paseo Sillin
San Juan Capistrano, CA$3,690,000
4.84 miles away
- 27712 Horseshoe Bend
San Juan Capistrano, CA$3,675,000
4.62 miles away
 Courtesy of Coldwell Banker Realty. Disclaimer: All data relating to real estate for sale on this page comes from the Broker Reciprocity (BR) of the California Regional Multiple Listing Service. Detailed information about real estate listings held by brokerage firms other than Leanne include the name of the listing broker. Neither the listing company nor Leanne shall be responsible for any typographical errors, misinformation, misprints and shall be held totally harmless. The Broker providing this data believes it to be correct, but advises interested parties to confirm any item before relying on it in a purchase decision. Copyright 2025. California Regional Multiple Listing Service. All rights reserved.
Courtesy of Coldwell Banker Realty. Disclaimer: All data relating to real estate for sale on this page comes from the Broker Reciprocity (BR) of the California Regional Multiple Listing Service. Detailed information about real estate listings held by brokerage firms other than Leanne include the name of the listing broker. Neither the listing company nor Leanne shall be responsible for any typographical errors, misinformation, misprints and shall be held totally harmless. The Broker providing this data believes it to be correct, but advises interested parties to confirm any item before relying on it in a purchase decision. Copyright 2025. California Regional Multiple Listing Service. All rights reserved. 27 Via Torina
San Clemente, CA
LIGHTBOX-IMAGES



