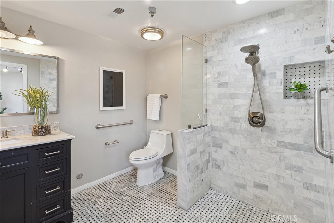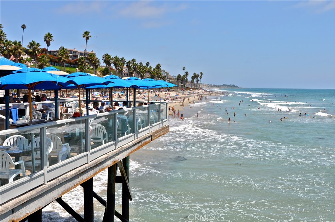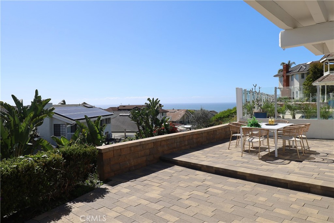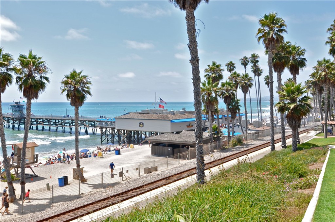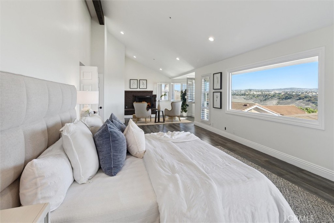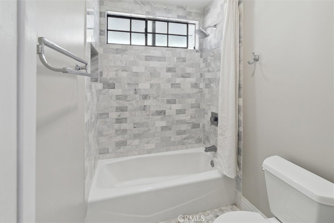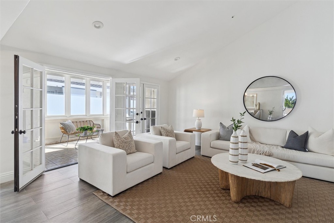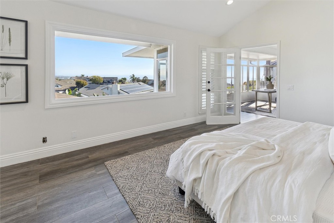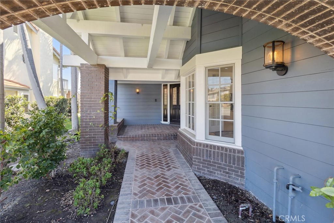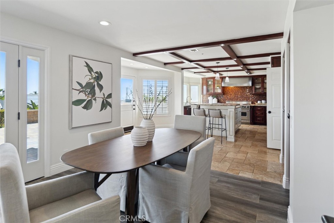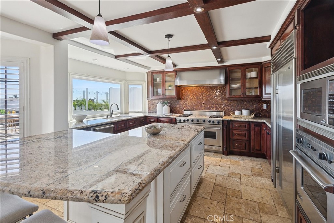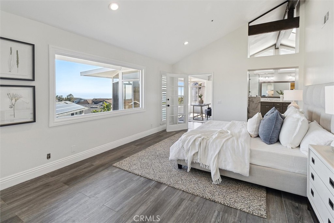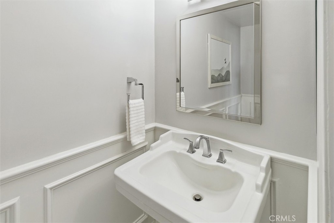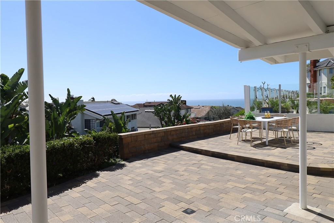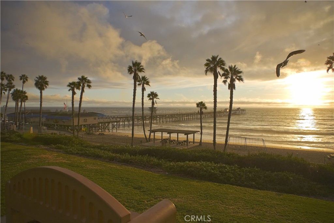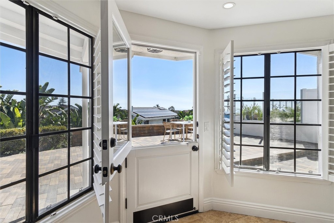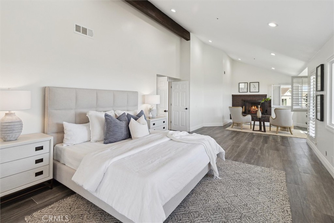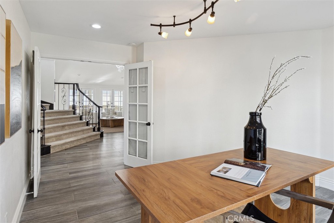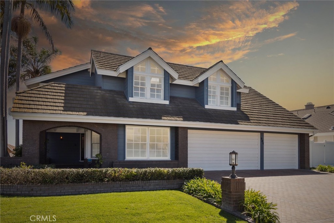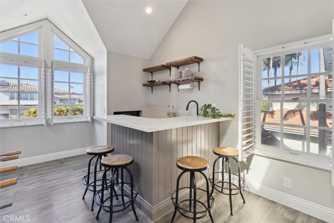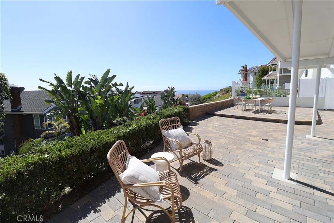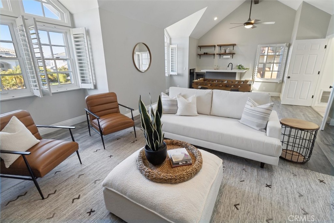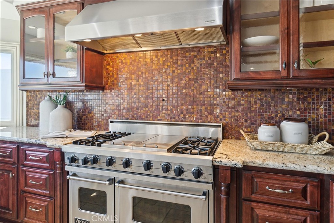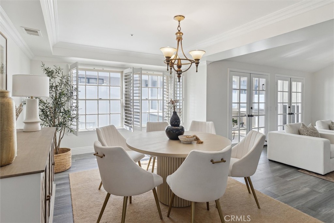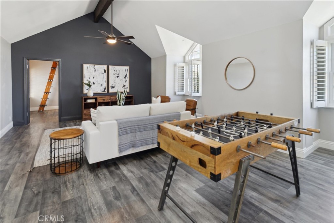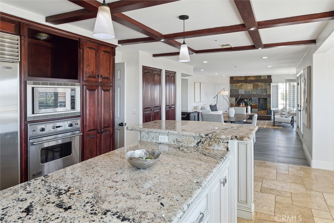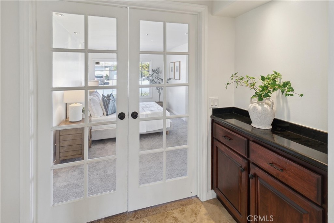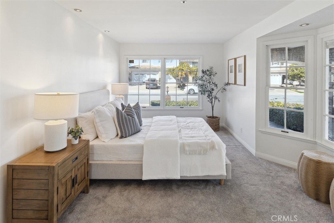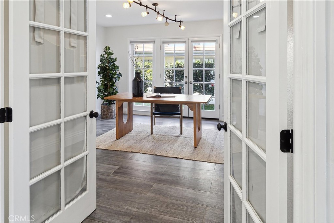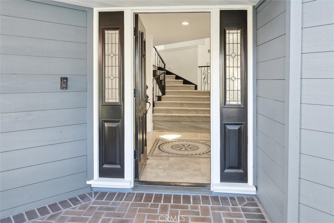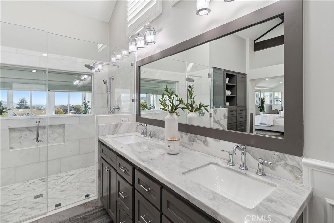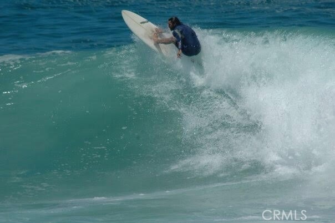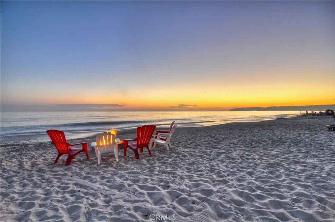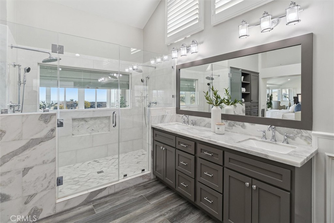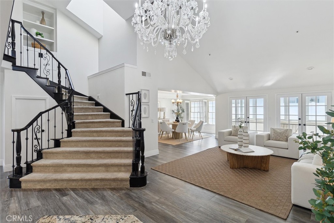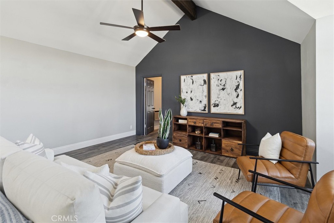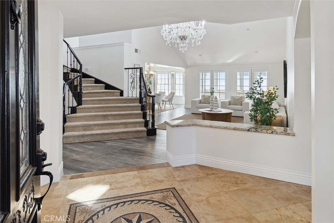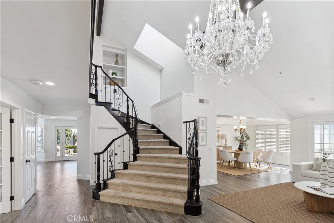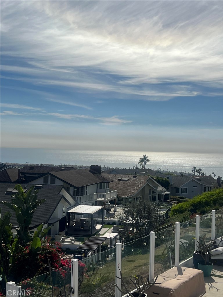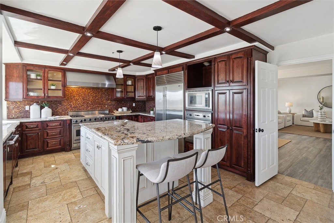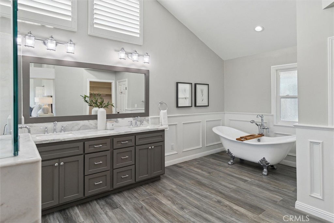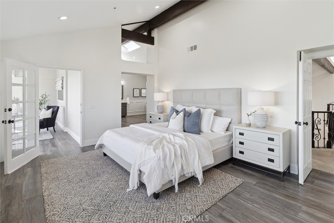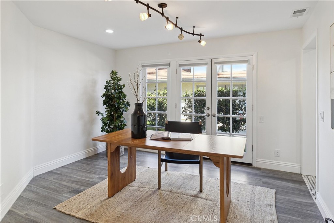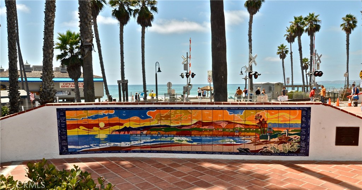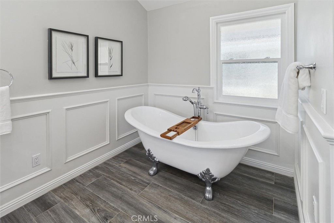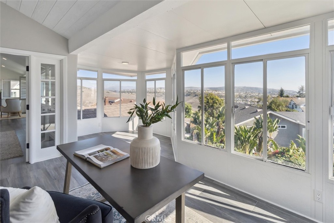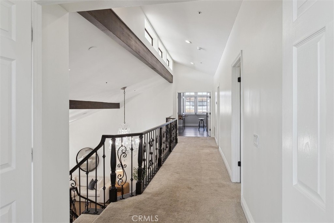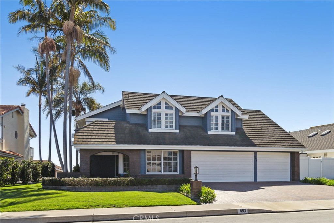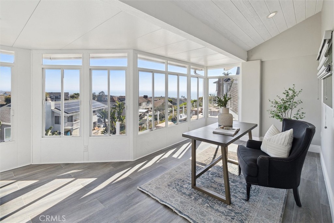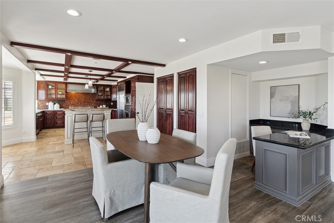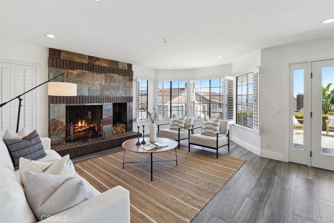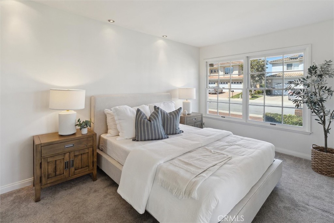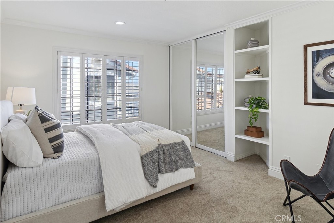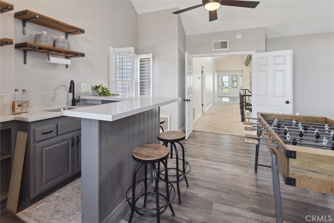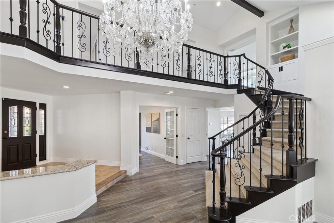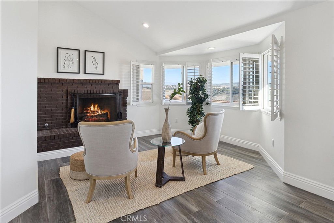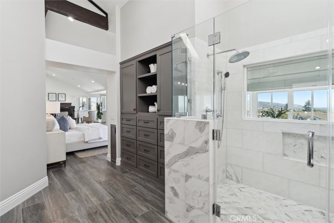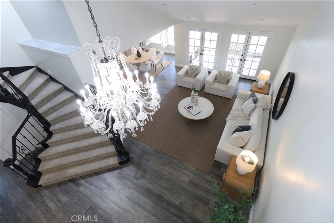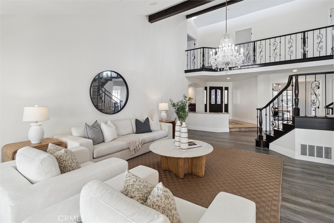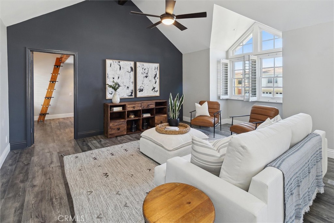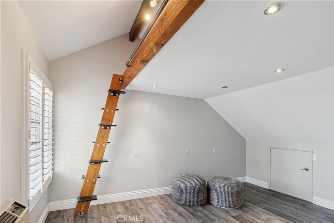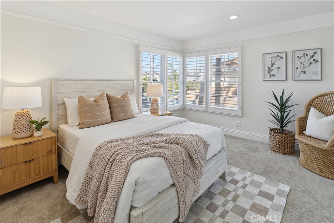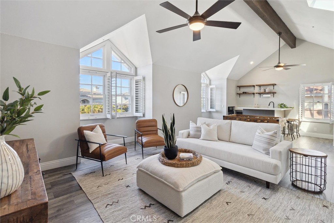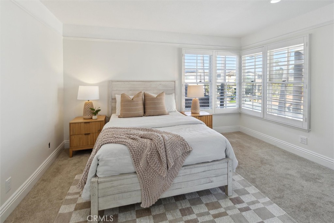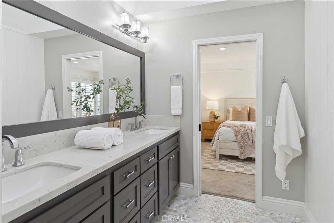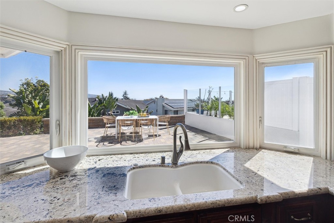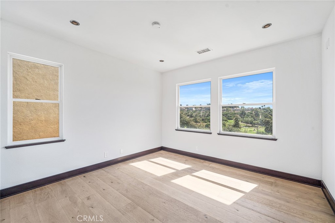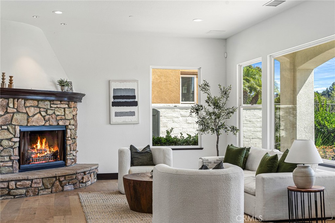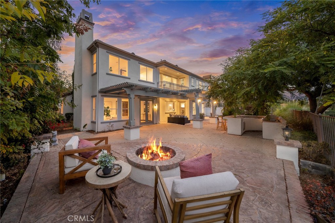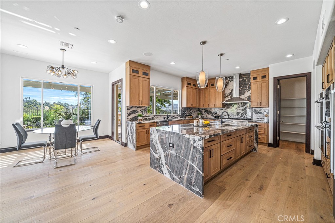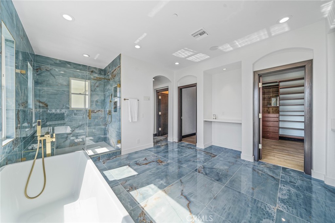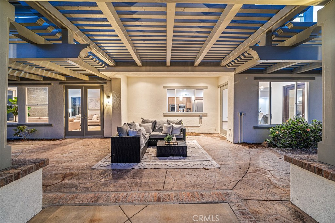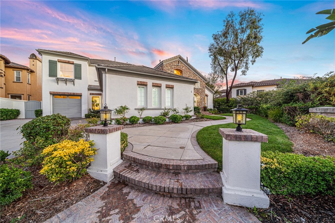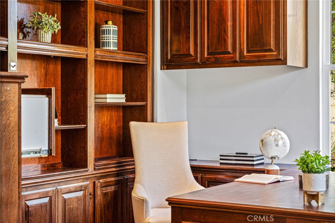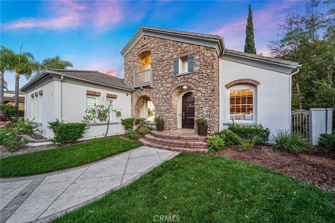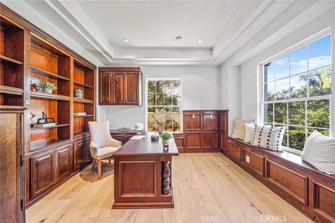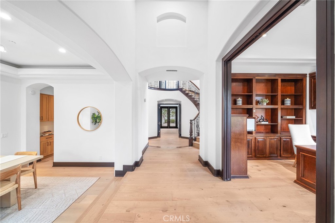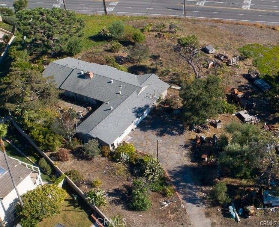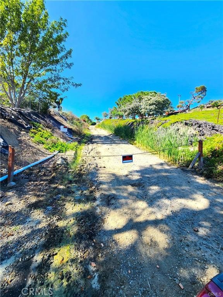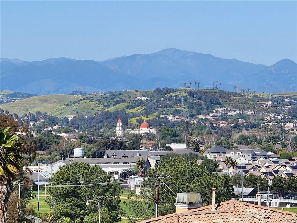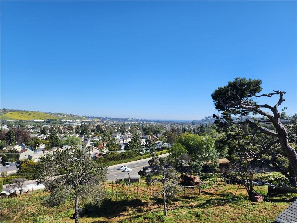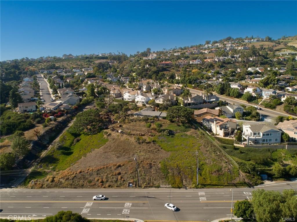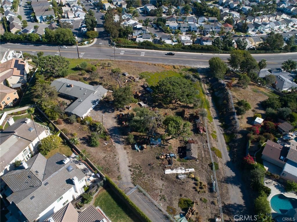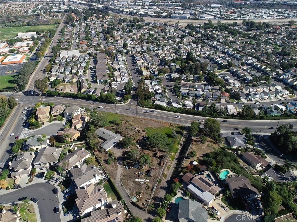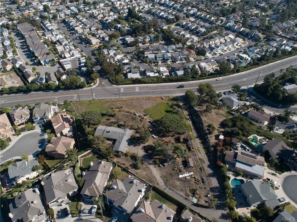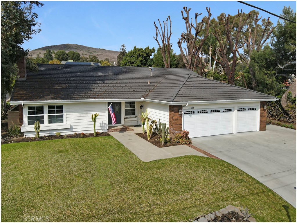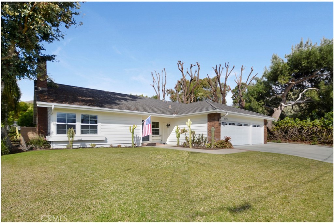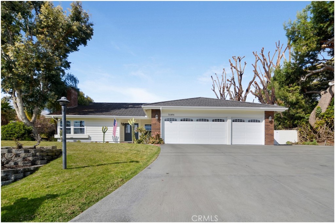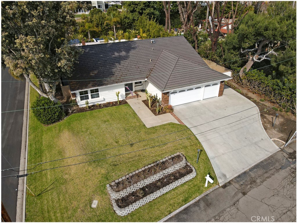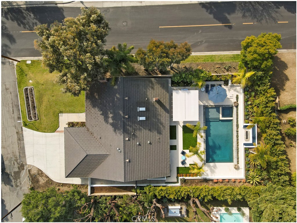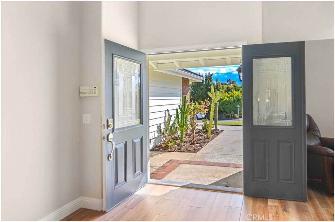Experience coastal luxury in this stunning Top of the Coast home, boasting breathtaking ocean and mountain views. This 4,400 sq. ft., 5-bedroom, 4-bathroom, 3 car garage residence is filled with natural light and refreshing coastal breezes. A grand staircase and crystal chandelier welcome you into the elegant living spaces, featuring vaulted and beamed ceilings, crown molding, and a spacious layout. The Ocean View gourmet kitchen is equipped with professional-grade appliances, including a Viking stove, double ovens, and a built-in Subzero refrigerator. The first level also includes a large formal living room with an atrium, a full-size dining room for entertaining, a separate family room with fireplace, an office, and a downstairs bedroom with a full, ADA bath that’s perfect for guests.
Upstairs includes an expansive primary suite that is a private OCEAN VIEW retreat, complete with a sitting area and fireplace, a sunroom, and a spa-like bathroom featuring a clawfoot soaking tub, marble oversized shower with dual shower heads, dual vanity, walk-in closet, and custom built-in wardrobe cabinets. Two additional, well-sized bedrooms are connected via a jack-and-jill bathroom. Finally, there is an oversized upstairs bonus/media room complete with cathedral ceilings, a wet bar, and extra space for hanging out with friends. Immediately off the bonus room is an additional loft that can be used as a 6th bedroom or a workout room. The backyard oasis offers ocean views, custom pavers, and ample space for entertaining.
Additional upgrades include whole-house water treatment, fully paid 41 solar panels and an EV charging system. Located on a quiet flat cul-de-sac, near world-famous beaches, hiking trails, golf courses, and award-winning schools, this home truly captures the best of coastal living.
Upstairs includes an expansive primary suite that is a private OCEAN VIEW retreat, complete with a sitting area and fireplace, a sunroom, and a spa-like bathroom featuring a clawfoot soaking tub, marble oversized shower with dual shower heads, dual vanity, walk-in closet, and custom built-in wardrobe cabinets. Two additional, well-sized bedrooms are connected via a jack-and-jill bathroom. Finally, there is an oversized upstairs bonus/media room complete with cathedral ceilings, a wet bar, and extra space for hanging out with friends. Immediately off the bonus room is an additional loft that can be used as a 6th bedroom or a workout room. The backyard oasis offers ocean views, custom pavers, and ample space for entertaining.
Additional upgrades include whole-house water treatment, fully paid 41 solar panels and an EV charging system. Located on a quiet flat cul-de-sac, near world-famous beaches, hiking trails, golf courses, and award-winning schools, this home truly captures the best of coastal living.
Property Details
Price:
$2,775,000
MLS #:
OC25047104
Status:
Active
Beds:
5
Baths:
4
Address:
609 Calle Reata
Type:
Single Family
Subtype:
Single Family Residence
Neighborhood:
cdcoastdistrict
City:
San Clemente
Listed Date:
Mar 3, 2025
State:
CA
Finished Sq Ft:
4,400
ZIP:
92673
Lot Size:
7,350 sqft / 0.17 acres (approx)
Year Built:
1981
See this Listing
Thank you for visiting my website. I am Leanne Lager. I have been lucky enough to call north county my home for over 22 years now. Living in Carlsbad has allowed me to live the lifestyle of my dreams. I graduated CSUSM with a degree in Communications which has allowed me to utilize my passion for both working with people and real estate. I am motivated by connecting my clients with the lifestyle of their dreams. I joined Turner Real Estate based in beautiful downtown Carlsbad Village and found …
More About LeanneMortgage Calculator
Schools
School District:
Capistrano Unified
High School:
San Clemente
Interior
Accessibility Features
Disability Features
Appliances
6 Burner Stove, Dishwasher, Double Oven, Disposal, Gas Range, Gas Water Heater, Microwave, Range Hood, Refrigerator, Water Purifier
Cooling
Central Air
Fireplace Features
Family Room, Primary Bedroom, Primary Retreat, Gas
Flooring
Carpet, Laminate, Stone, Tile
Heating
Central
Interior Features
Balcony, Built-in Features, Cathedral Ceiling(s), Ceiling Fan(s), Crown Molding, Granite Counters, High Ceilings, In- Law Floorplan, Open Floorplan, Recessed Lighting
Window Features
Double Pane Windows, Plantation Shutters, Skylight(s)
Exterior
Association Amenities
Maintenance Grounds
Community Features
Biking, Curbs, Golf, Hiking, Gutters, Watersports, Sidewalks, Storm Drains, Street Lights
Exterior Features
Rain Gutters
Garage Spaces
3.00
Lot Features
0-1 Unit/ Acre, Back Yard, Cul- De- Sac, Front Yard, Landscaped, Lawn, Level with Street, Lot 6500-9999, Level, Sprinkler System, Sprinklers In Front
Parking Features
Direct Garage Access, Driveway, Concrete, Driveway Level, Electric Vehicle Charging Station(s), Garage, Garage Faces Front, Garage Door Opener
Parking Spots
3.00
Pool Features
None
Roof
Concrete, Tile
Security Features
Carbon Monoxide Detector(s), Smoke Detector(s)
Sewer
Sewer Paid
Spa Features
None
Stories Total
2
View
City Lights, Hills, Mountain(s), Ocean, Panoramic, Water
Water Source
Public
Financial
Association Fee
216.00
HOA Name
The Coast Homeowner
Utilities
Cable Not Available, Electricity Connected, Natural Gas Connected, Sewer Connected, Water Connected
Map
Community
- Address609 Calle Reata San Clemente CA
- AreaCD – Coast District
- CitySan Clemente
- CountyOrange
- Zip Code92673
Similar Listings Nearby
- 4 Corte Vizcaya
San Clemente, CA$3,598,000
2.81 miles away
- 32791 Del Obispo Street
Dana Point, CA$3,500,000
3.58 miles away
- 31891 Paseo Alto Plano
San Juan Capistrano, CA$3,499,900
4.01 miles away
 Courtesy of First Team Real Estate. Disclaimer: All data relating to real estate for sale on this page comes from the Broker Reciprocity (BR) of the California Regional Multiple Listing Service. Detailed information about real estate listings held by brokerage firms other than Leanne include the name of the listing broker. Neither the listing company nor Leanne shall be responsible for any typographical errors, misinformation, misprints and shall be held totally harmless. The Broker providing this data believes it to be correct, but advises interested parties to confirm any item before relying on it in a purchase decision. Copyright 2025. California Regional Multiple Listing Service. All rights reserved.
Courtesy of First Team Real Estate. Disclaimer: All data relating to real estate for sale on this page comes from the Broker Reciprocity (BR) of the California Regional Multiple Listing Service. Detailed information about real estate listings held by brokerage firms other than Leanne include the name of the listing broker. Neither the listing company nor Leanne shall be responsible for any typographical errors, misinformation, misprints and shall be held totally harmless. The Broker providing this data believes it to be correct, but advises interested parties to confirm any item before relying on it in a purchase decision. Copyright 2025. California Regional Multiple Listing Service. All rights reserved. 609 Calle Reata
San Clemente, CA
LIGHTBOX-IMAGES



