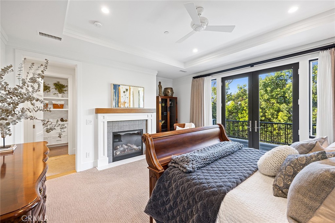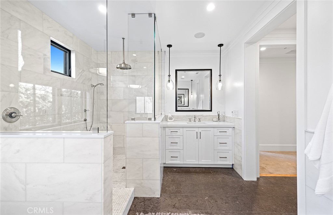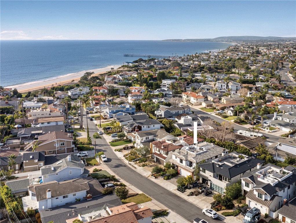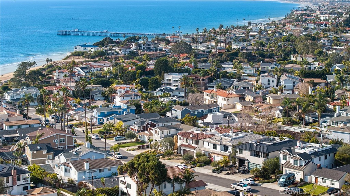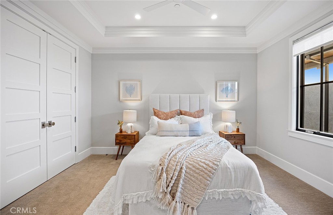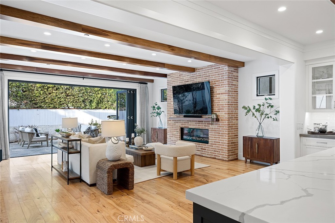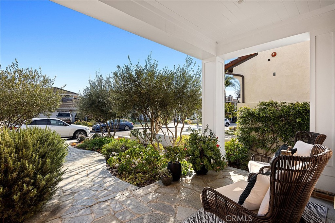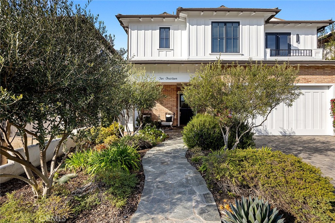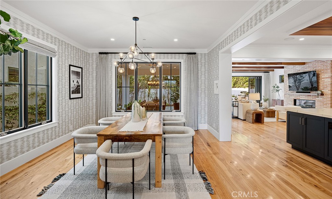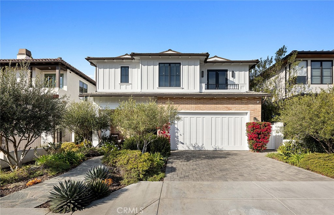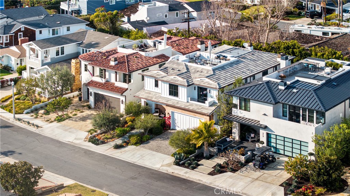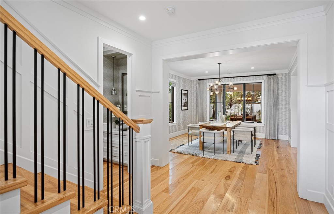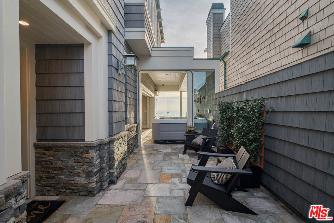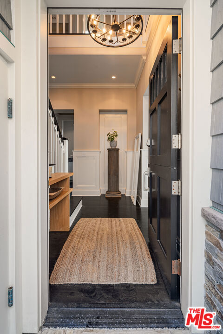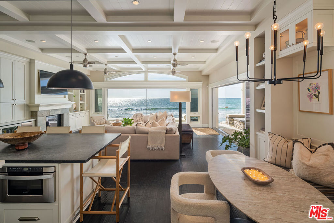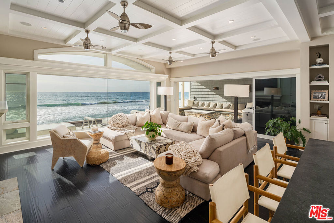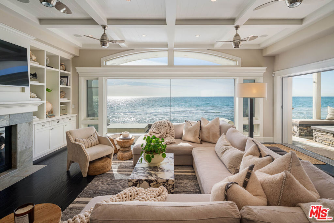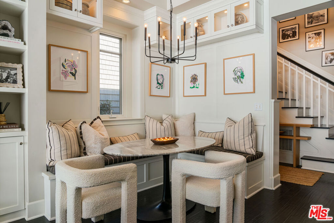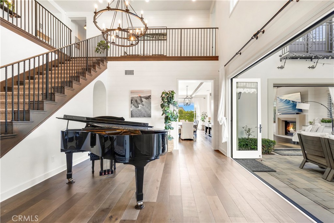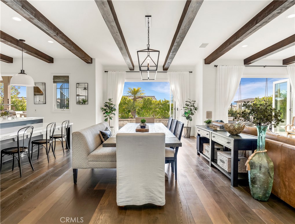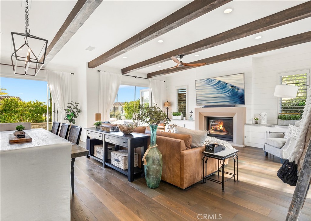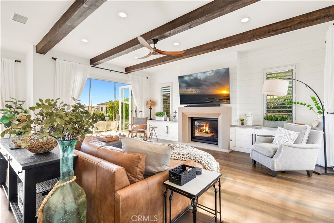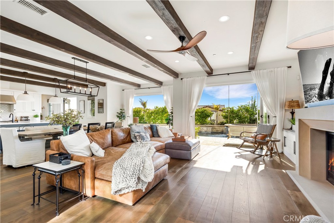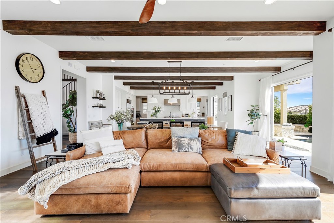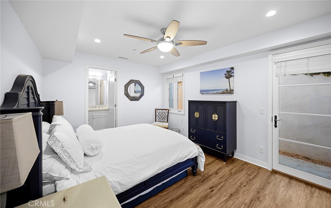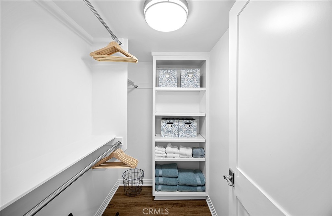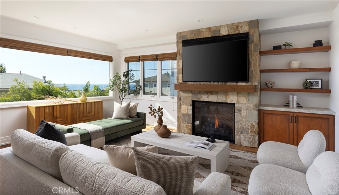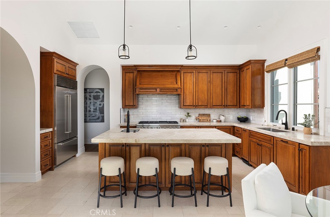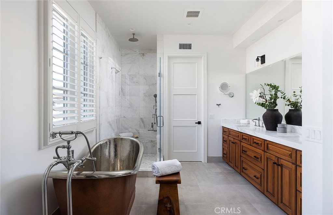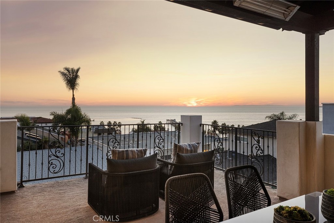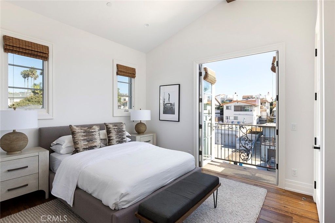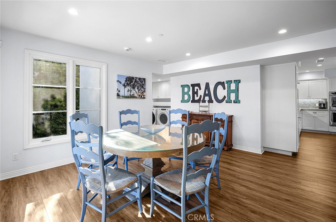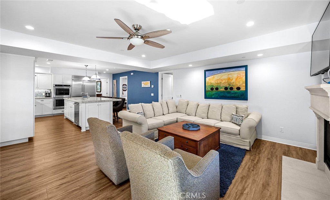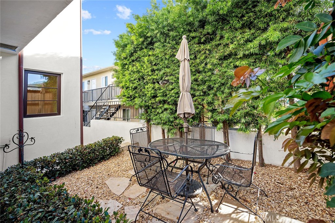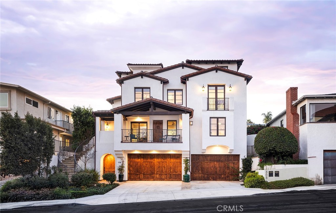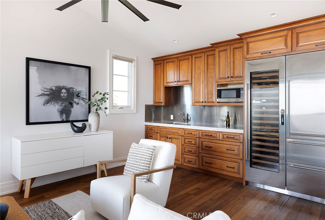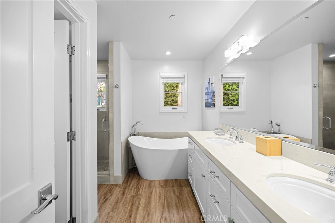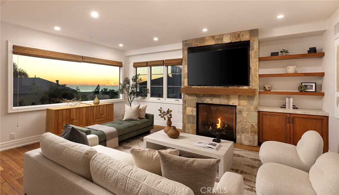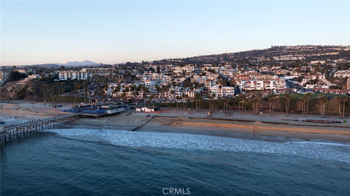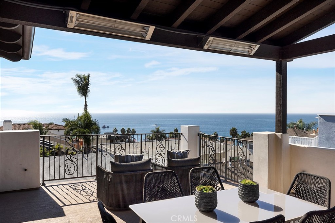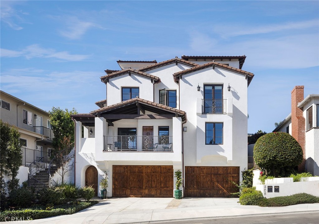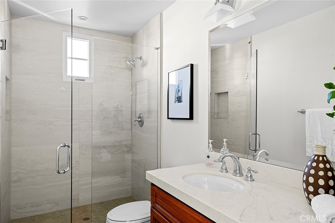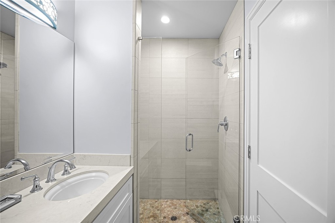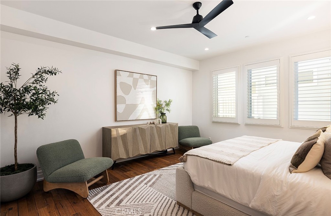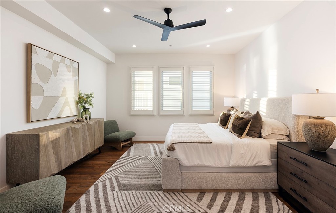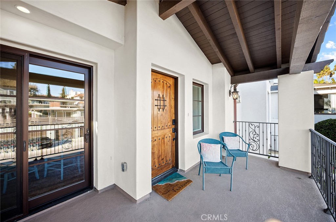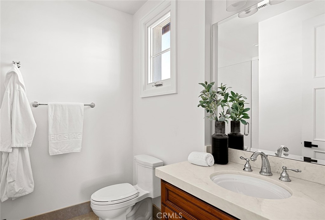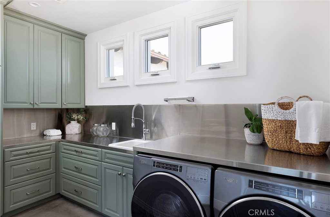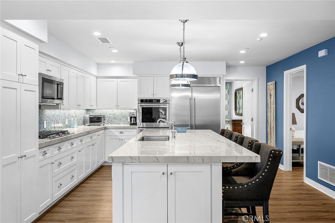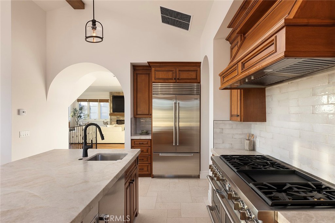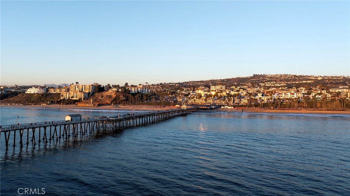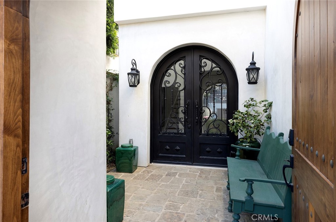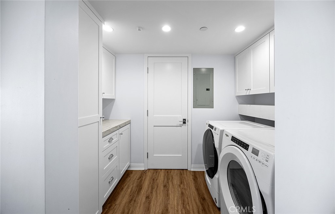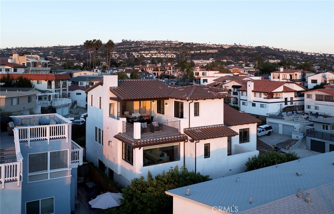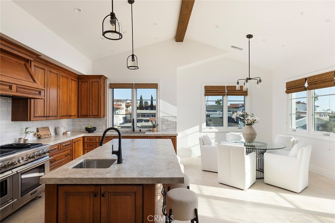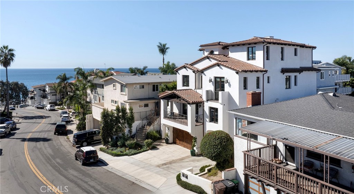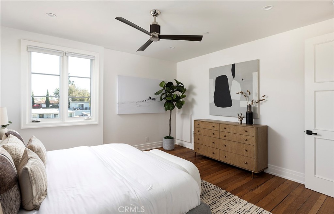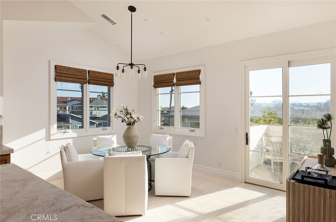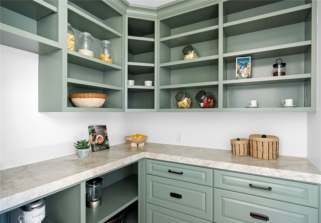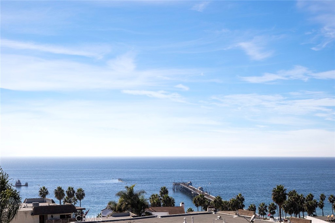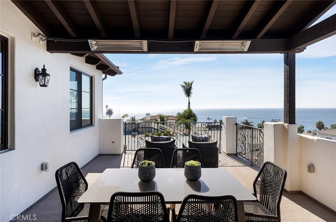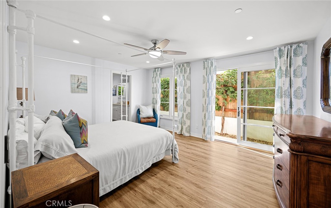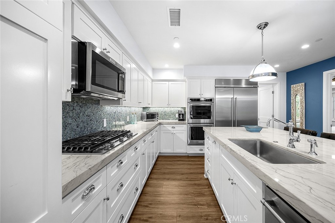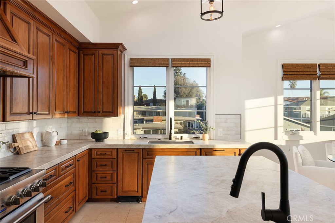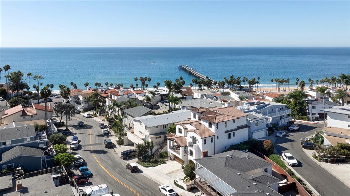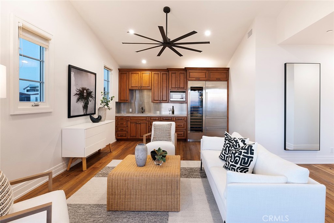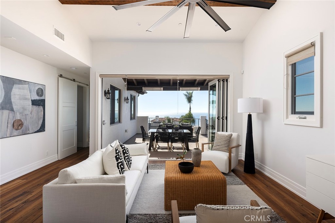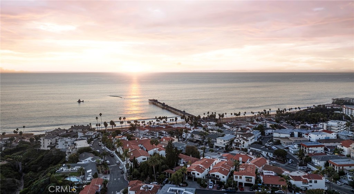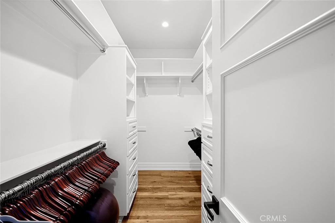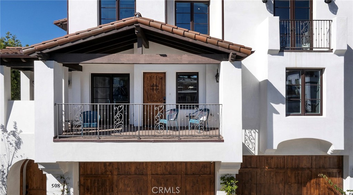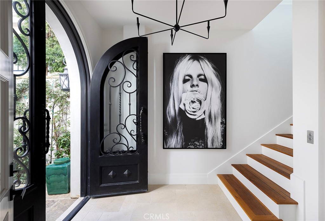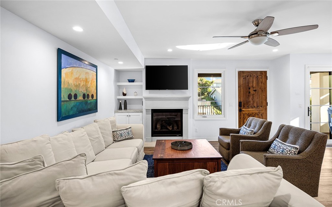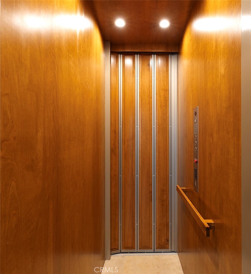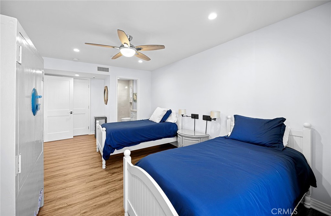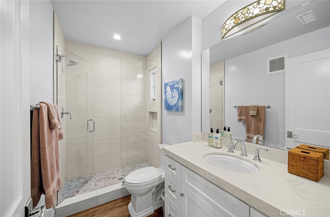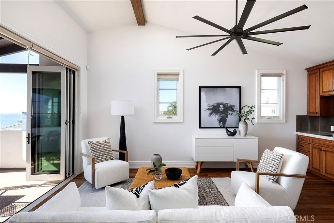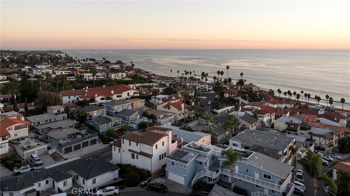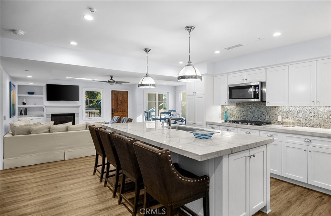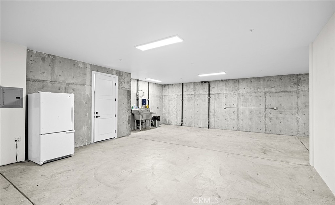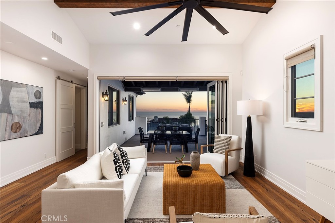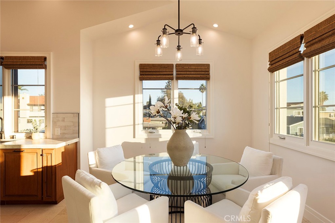Among the rarest opportunities in all of SC, this near-new home is one of the finest offerings in the highly-desired Lasuen (“Lost Winds”) neighborhood. Newly-built from the ground up in 2017, major ocean, island, &' sunset views can be seen from the 474 SF roof deck. Upon arrival, it’s apparent this contemporary home was finished in style with details like crispy hardie siding, high-end bronze windows, mature trees, flagstone walkway, rare brick &' a pavered-driveway with custom-craftsman garage door. This extraordinary Eastern-Seaboard-inspired farmhouse truly offers attention to detail like no other with the dream interior carefully curated by the likes of prestigious interior design firm, Barclay Butera. Through a heavy-duty farmhouse-style Dutch door, true hardwood Hickory flooring unites amazing first-level living including formal dining, kitchen, &' family rooms all in one spectacular great room. The family room is the heart of the home with a linear fireplace that warms this relaxing space and 9’6” ceilings with exotic-wood-beamed ceilings. A 9’ ceiling plate upstairs also features solid-core, 8’ doors. It’s undeniable this home was constructed to the highest level. A chef’s dream-come-true kitchen features a massive gas Wolf range, custom-crafted hood, (2) Bosch dishwashers, &' built-in Sub-Zero. A 10’ x 5’ quartz island offers ample bar seating anchoring the kitchen. Expansive LaCantina doors meld indoor/outdoor living seamlessly. The 350+/- SF outdoor heated/covered California room is perfect for coastal living. Fireside lounging adjacent a tranquil fountain and built-in gas BBQ, perfect on those summer nights creating dreamy outdoor living. A wine room (futured for full-size elevator), 1/2 bath, &' walk-in pantry, mud room, and direct access to 2-car garage complete the lower level. Upstairs, all 4 suites surround a central “teen” room. Dedicated laundry room services all. The spa-like primary suite offers major privacy with French doors, a gas fireplace, generous walk-in closet, &' a stunning bathroom finished in soothing white marble &' limestone flooring. Additional values include: sprinklered, custom fixtures, draperies, &' window treatments, outdoor shower, dual-head showers, custom millwork, rustic brick, high-end bronze windows, &' surround sound (all inside &' out), coffered bedrooms, engineered for spa on roof, LED lighting &' ceiling fans, 2-car finished garage (EV charging), NO HOA/Mello-Roos. This offering deserves special consideration.
Property Details
Price:
$4,395,000
MLS #:
OC25024358
Status:
Active Under Contract
Beds:
4
Baths:
5
Address:
214 Calle Serena
Type:
Single Family
Subtype:
Single Family Residence
Neighborhood:
swsanclementesouthwest
City:
San Clemente
Listed Date:
Feb 6, 2025
State:
CA
Finished Sq Ft:
3,515
ZIP:
92672
Lot Size:
4,504 sqft / 0.10 acres (approx)
Year Built:
2017
See this Listing
Thank you for visiting my website. I am Leanne Lager. I have been lucky enough to call north county my home for over 22 years now. Living in Carlsbad has allowed me to live the lifestyle of my dreams. I graduated CSUSM with a degree in Communications which has allowed me to utilize my passion for both working with people and real estate. I am motivated by connecting my clients with the lifestyle of their dreams. I joined Turner Real Estate based in beautiful downtown Carlsbad Village and found …
More About LeanneMortgage Calculator
Schools
School District:
Capistrano Unified
Elementary School:
Concordia
Middle School:
Shorecliff
High School:
San Clemente
Interior
Accessibility Features
Adaptable For Elevator, Parking
Appliances
6 Burner Stove, Barbecue, Convection Oven, Dishwasher, Double Oven, Free- Standing Range, Freezer, Disposal, Gas Range, High Efficiency Water Heater, Ice Maker, Microwave, Range Hood, Refrigerator, Tankless Water Heater, Vented Exhaust Fan, Water Heater, Water Line to Refrigerator
Cooling
Central Air, Dual, E N E R G Y S T A R Qualified Equipment, High Efficiency, Zoned
Fireplace Features
Family Room, Primary Bedroom, Outside, Electric, Gas, Fire Pit, Free Standing
Flooring
Stone, Tile, Wood
Heating
Central, E N E R G Y S T A R Qualified Equipment, Fireplace(s), Forced Air, High Efficiency, Natural Gas, Zoned
Interior Features
Beamed Ceilings, Brick Walls, Built-in Features, Ceiling Fan(s), Crown Molding, High Ceilings, Open Floorplan, Pantry, Quartz Counters, Recessed Lighting, Storage, Wired for Sound, Wood Product Walls
Window Features
Casement Windows, Custom Covering, Double Pane Windows, Drapes, E N E R G Y S T A R Qualified Windows, French/ Mullioned, Insulated Windows, Low Emissivity Windows, Screens
Exterior
Community Features
Biking, Curbs, Dog Park, Fishing, Foothills, Golf, Hiking, Gutters, Park, Watersports, Sidewalks, Storm Drains, Street Lights, Suburban
Electric
220 Volts in Garage
Exterior Features
Lighting, Rain Gutters
Fencing
Block, New Condition
Foundation Details
Slab
Garage Spaces
2.00
Lot Features
0-1 Unit/ Acre, Back Yard, Garden, Landscaped, Level with Street, Rectangular Lot, Park Nearby, Sprinkler System, Sprinklers In Front, Sprinklers In Rear, Sprinklers Timer, Treed Lot
Parking Features
Direct Garage Access, Driveway, Driveway Level, Electric Vehicle Charging Station(s), Garage, Garage Faces Front, Garage – Single Door, Garage Door Opener, Private, Side by Side
Parking Spots
4.00
Pool Features
None
Roof
Concrete, Tile
Security Features
Carbon Monoxide Detector(s), Closed Circuit Camera(s), Fire and Smoke Detection System, Fire Rated Drywall, Fire Sprinkler System, Firewall(s), Security Lights, Security System, Smoke Detector(s)
Sewer
Public Sewer
Spa Features
None
Stories Total
3
View
Catalina, City Lights, Hills, Neighborhood, Ocean
Water Source
Public
Financial
Association Fee
0.00
Utilities
Cable Available, Electricity Connected, Natural Gas Connected, Phone Available, Sewer Connected, Water Connected
Map
Community
- Address214 Calle Serena San Clemente CA
- AreaSW – San Clemente Southwest
- CitySan Clemente
- CountyOrange
- Zip Code92672
Similar Listings Nearby
- 1880 N El Camino Real 17
San Clemente, CA$5,699,000
1.87 miles away
- 101 Via Almodovar
San Clemente, CA$5,695,000
2.22 miles away
- 508 Avenida Victoria
San Clemente, CA$5,695,000
0.63 miles away
 Courtesy of Talavera Real Estate. Disclaimer: All data relating to real estate for sale on this page comes from the Broker Reciprocity (BR) of the California Regional Multiple Listing Service. Detailed information about real estate listings held by brokerage firms other than Leanne include the name of the listing broker. Neither the listing company nor Leanne shall be responsible for any typographical errors, misinformation, misprints and shall be held totally harmless. The Broker providing this data believes it to be correct, but advises interested parties to confirm any item before relying on it in a purchase decision. Copyright 2025. California Regional Multiple Listing Service. All rights reserved.
Courtesy of Talavera Real Estate. Disclaimer: All data relating to real estate for sale on this page comes from the Broker Reciprocity (BR) of the California Regional Multiple Listing Service. Detailed information about real estate listings held by brokerage firms other than Leanne include the name of the listing broker. Neither the listing company nor Leanne shall be responsible for any typographical errors, misinformation, misprints and shall be held totally harmless. The Broker providing this data believes it to be correct, but advises interested parties to confirm any item before relying on it in a purchase decision. Copyright 2025. California Regional Multiple Listing Service. All rights reserved. 214 Calle Serena
San Clemente, CA
LIGHTBOX-IMAGES



