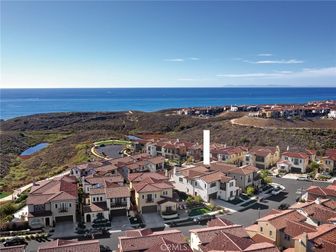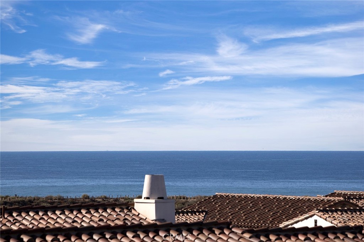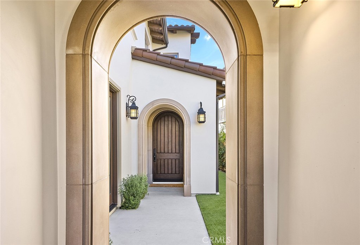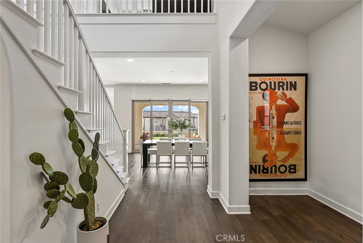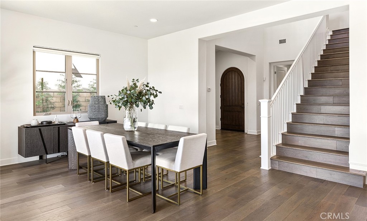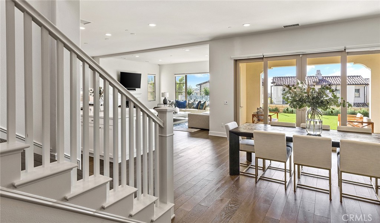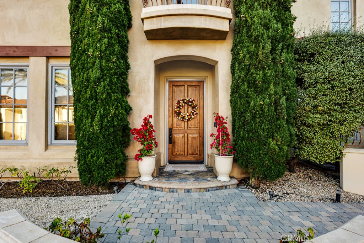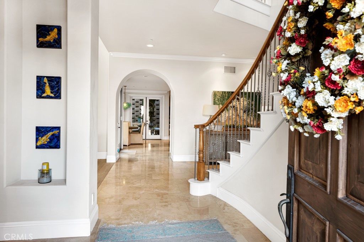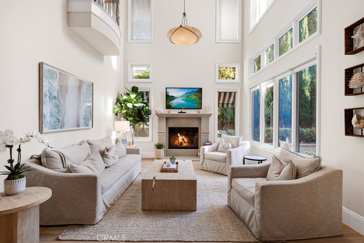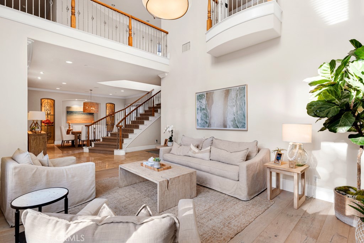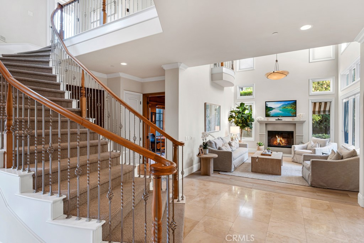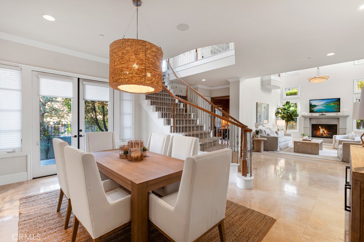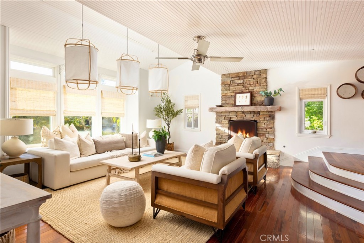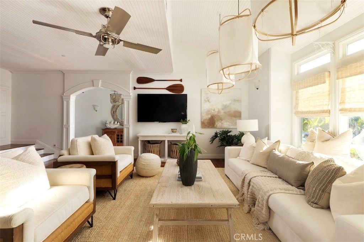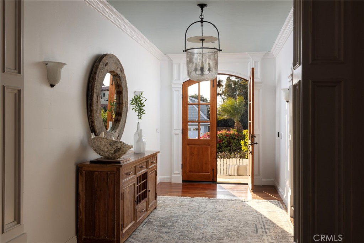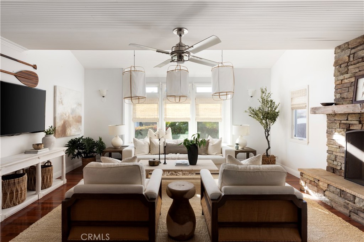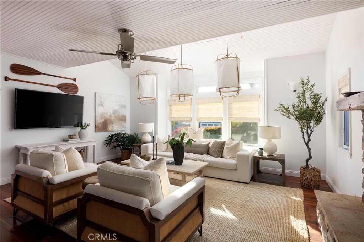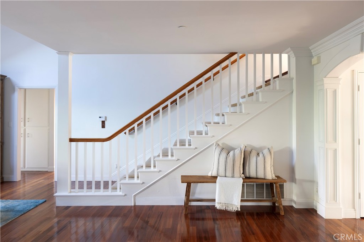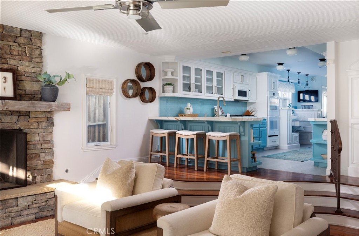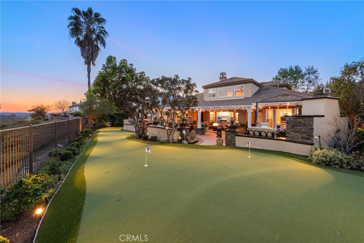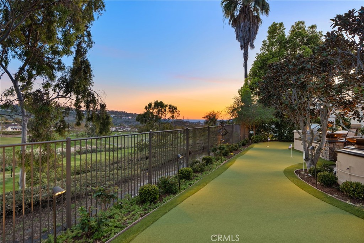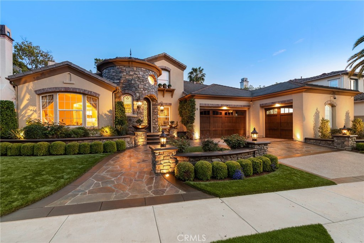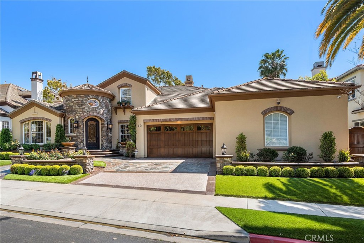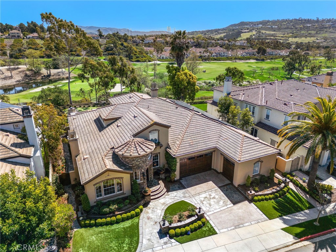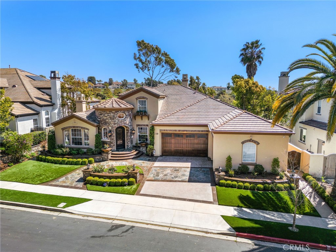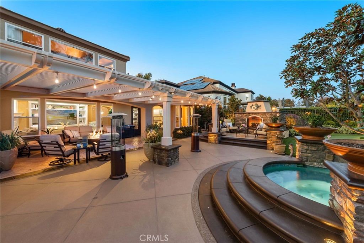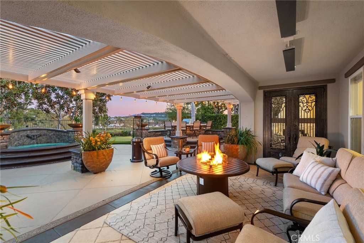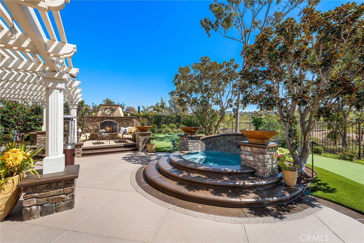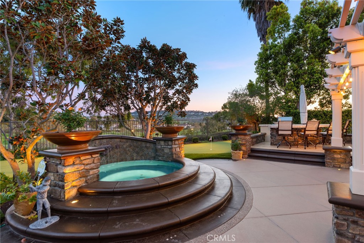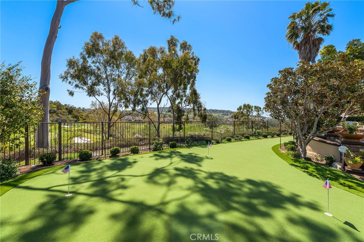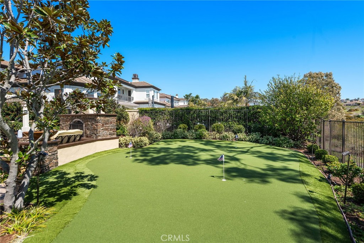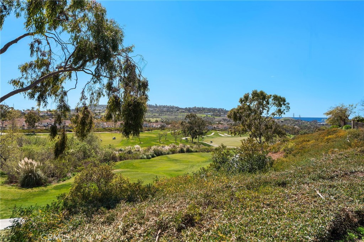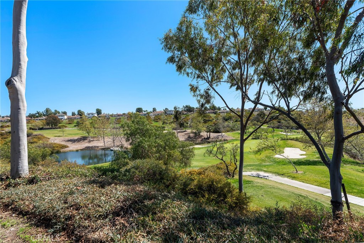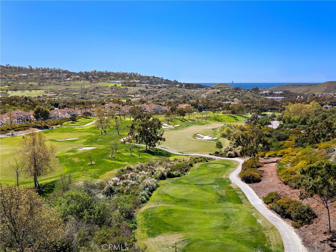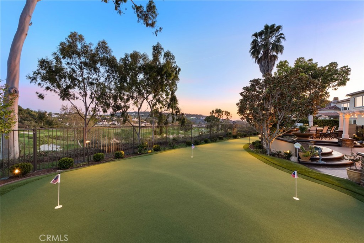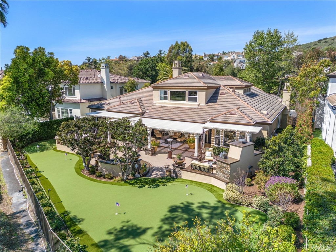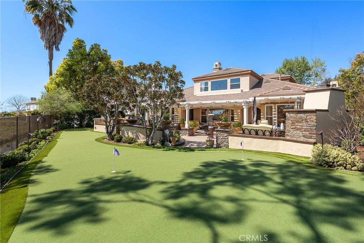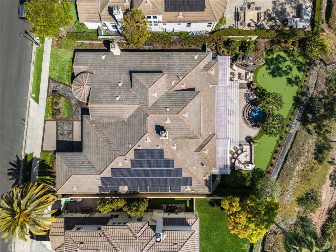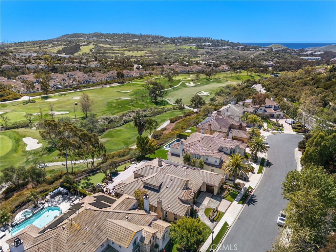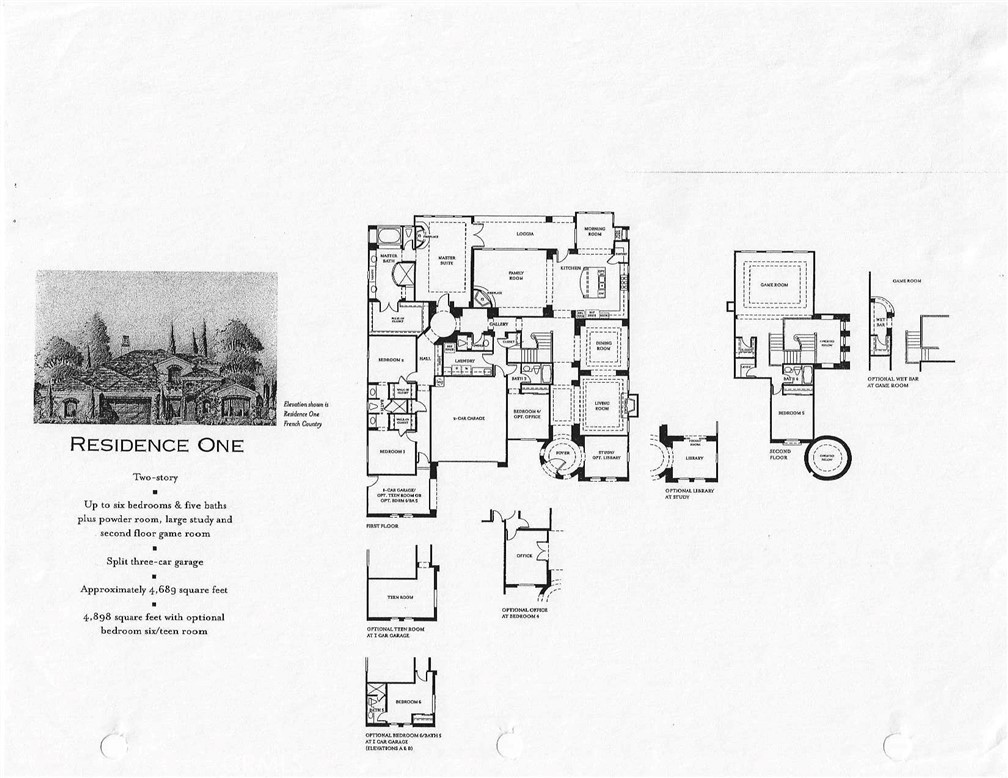Perfectly positioned to the southwest in the newly-built Sea Summit at Marblehead, homes of this caliber teamed with expansive ocean views are rare to come by. This modern-infused, Santa Barbara-style home is well-appointed with an ideal floor plan featuring 4 bedroom suites (one on the main level) and an additional bonus room for various uses. A luxurious master suite captures crisp emerald horizon vistas contrasted by dramatic sunset &' Catalina Island views. Oak flooring, his &' hers walk-in closets, an upgraded ensuite bathroom with ocean-view soaking tub and upgraded tile enhance the space. French doors access a covered lanai from master and loft. The chef’s kitchen offers high-end appliances including gas Wolf range with three ovens (gas/convection), built-in Sub-Zero refrigerator, and built-in Wolf microwave. This coastal-inspired home offers high ceilings and doors throughout, upgraded cabinetry, quartz countertops, hardwood European Oak flooring, new turf, interior/exterior 24/7 4K wired cameras to smartphone app, alarm system, and a dedicated upper level laundry room. Exclusive Summit Club offers junior olympic pool, spa, ocean-view covered entertainment lounge with TV, BBQ, gym, and covered poolside lounging. An extensive and nearby trail system with access to amazing beaches and world-class surf, multiple parks, nearby shopping and new restaurants, this luxurious coastal opportunity truly has so much to offer.
Property Details
Price:
$3,295,000
MLS #:
OC25062498
Status:
Pending
Beds:
4
Baths:
5
Address:
102 Via Pamplona
Type:
Single Family
Subtype:
Single Family Residence
Neighborhood:
mhmarblehead
City:
San Clemente
Listed Date:
Mar 21, 2025
State:
CA
Finished Sq Ft:
3,882
ZIP:
92672
Lot Size:
5,721 sqft / 0.13 acres (approx)
Year Built:
2018
See this Listing
Thank you for visiting my website. I am Leanne Lager. I have been lucky enough to call north county my home for over 22 years now. Living in Carlsbad has allowed me to live the lifestyle of my dreams. I graduated CSUSM with a degree in Communications which has allowed me to utilize my passion for both working with people and real estate. I am motivated by connecting my clients with the lifestyle of their dreams. I joined Turner Real Estate based in beautiful downtown Carlsbad Village and found …
More About LeanneMortgage Calculator
Schools
School District:
Capistrano Unified
Elementary School:
Marblehead
Middle School:
Shorecliff
High School:
San Clemente
Interior
Accessibility Features
32 Inch Or More Wide Doors, Parking
Appliances
6 Burner Stove, Convection Oven, Dishwasher, Double Oven, E N E R G Y S T A R Qualified Appliances, E N E R G Y S T A R Qualified Water Heater, Free- Standing Range, Freezer, Disposal, Gas Oven, Gas Range, Gas Cooktop, Ice Maker, Microwave, Range Hood, Refrigerator, Self Cleaning Oven, Vented Exhaust Fan, Water Heater, Water Line to Refrigerator
Cooling
Central Air, Dual, Electric, High Efficiency, Whole House Fan, Zoned
Fireplace Features
Family Room, Gas
Flooring
Tile, Wood
Heating
Central, Fireplace(s), Forced Air, High Efficiency
Interior Features
Built-in Features, High Ceilings, In- Law Floorplan, Open Floorplan, Pantry, Recessed Lighting, Stone Counters, Storage
Window Features
Double Pane Windows, Insulated Windows, Low Emissivity Windows, Roller Shields, Screens
Exterior
Association Amenities
Pool, Spa/ Hot Tub, Barbecue, Picnic Area, Playground, Sport Court, Biking Trails, Hiking Trails, Gym/ Ex Room, Clubhouse, Maintenance Grounds
Community Features
Biking, Curbs, Foothills, Golf, Hiking, Gutters, Park, Watersports, Sidewalks, Storm Drains, Street Lights, Suburban
Electric
Electricity – On Property
Exterior Features
Lighting, Rain Gutters
Fencing
Block, Glass, Security, Wrought Iron
Foundation Details
Slab
Garage Spaces
2.00
Lot Features
0-1 Unit/ Acre, Back Yard, Front Yard, Landscaped, Lawn, Level with Street, Rectangular Lot, Park Nearby, Sprinklers Drip System, Sprinklers Timer, Yard
Parking Features
Direct Garage Access, Driveway, Concrete, Paved, Garage Faces Front, Garage – Single Door, Garage Door Opener, Private, Side by Side
Parking Spots
4.00
Pool Features
Association, Community
Roof
Spanish Tile
Security Features
24 Hour Security, Carbon Monoxide Detector(s), Closed Circuit Camera(s), Fire and Smoke Detection System, Fire Sprinkler System, Firewall(s), Security Lights, Security System, Smoke Detector(s), Wired for Alarm System
Sewer
Public Sewer
Spa Features
Association, Community, In Ground
Stories Total
2
View
Catalina, Hills, Neighborhood, Ocean, Panoramic
Water Source
Public
Financial
Association Fee
330.00
HOA Name
Sea Summit
Utilities
Cable Connected, Electricity Connected, Natural Gas Connected, Phone Available, Sewer Connected, Underground Utilities, Water Connected
Map
Community
- Address102 Via Pamplona San Clemente CA
- AreaMH – Marblehead
- CitySan Clemente
- CountyOrange
- Zip Code92672
Similar Listings Nearby
- 26092 Calle Cobblestone
San Juan Capistrano, CA$4,250,000
4.85 miles away
- 2005 Calle De Los Alamos
San Clemente, CA$4,250,000
2.20 miles away
- 10 Corte Vizcaya
San Clemente, CA$4,199,000
3.15 miles away
 Courtesy of Talavera Real Estate. Disclaimer: All data relating to real estate for sale on this page comes from the Broker Reciprocity (BR) of the California Regional Multiple Listing Service. Detailed information about real estate listings held by brokerage firms other than Leanne include the name of the listing broker. Neither the listing company nor Leanne shall be responsible for any typographical errors, misinformation, misprints and shall be held totally harmless. The Broker providing this data believes it to be correct, but advises interested parties to confirm any item before relying on it in a purchase decision. Copyright 2025. California Regional Multiple Listing Service. All rights reserved.
Courtesy of Talavera Real Estate. Disclaimer: All data relating to real estate for sale on this page comes from the Broker Reciprocity (BR) of the California Regional Multiple Listing Service. Detailed information about real estate listings held by brokerage firms other than Leanne include the name of the listing broker. Neither the listing company nor Leanne shall be responsible for any typographical errors, misinformation, misprints and shall be held totally harmless. The Broker providing this data believes it to be correct, but advises interested parties to confirm any item before relying on it in a purchase decision. Copyright 2025. California Regional Multiple Listing Service. All rights reserved. 102 Via Pamplona
San Clemente, CA
LIGHTBOX-IMAGES



