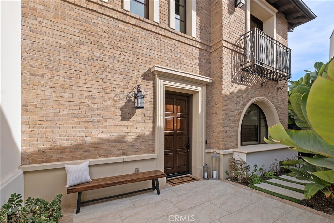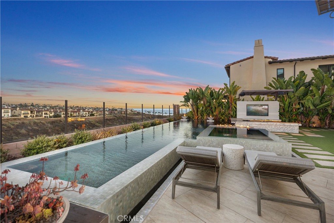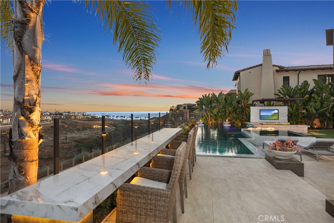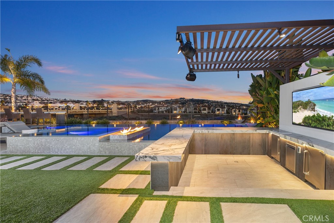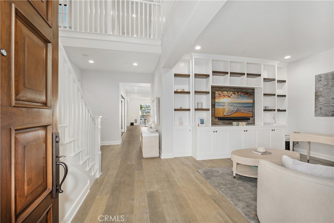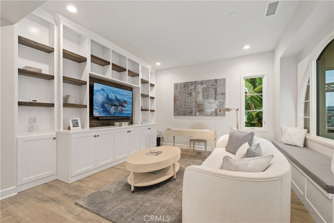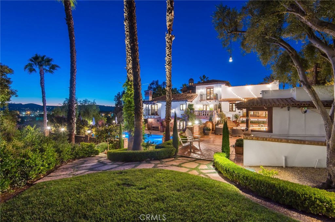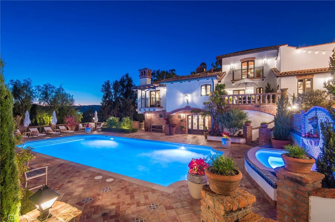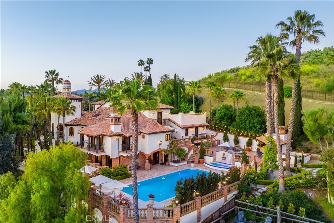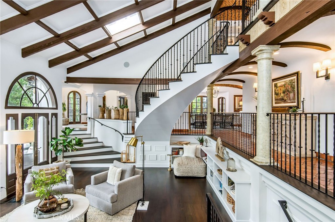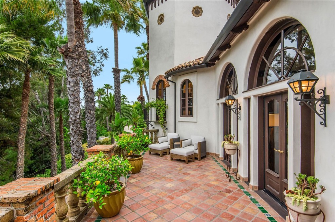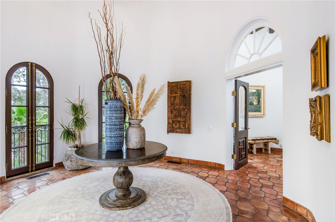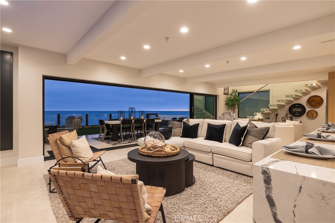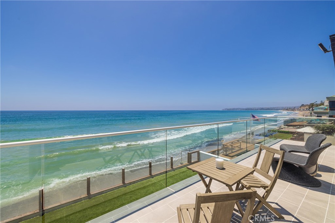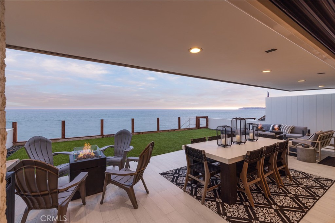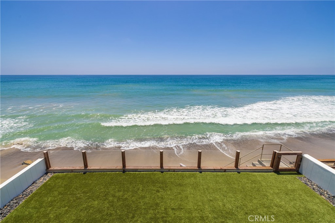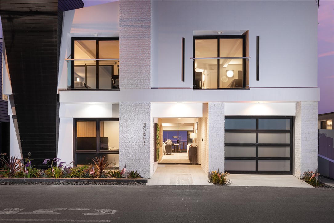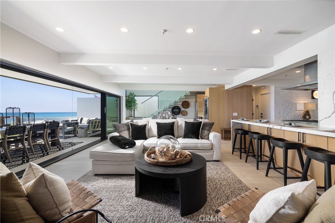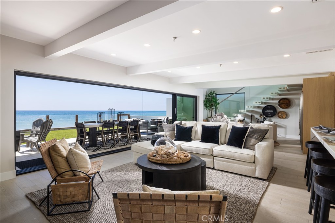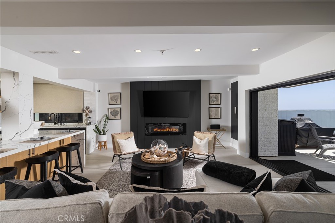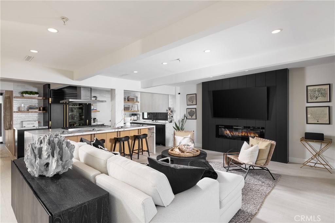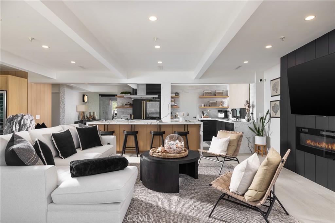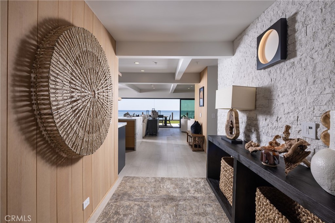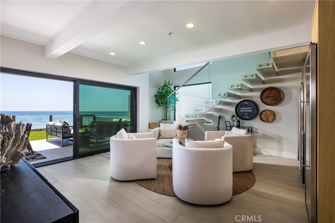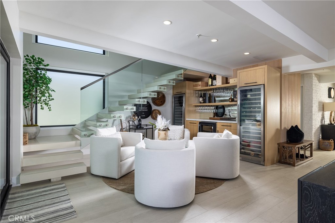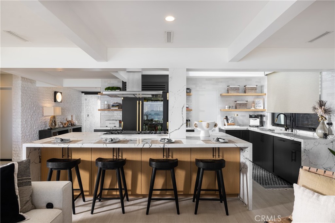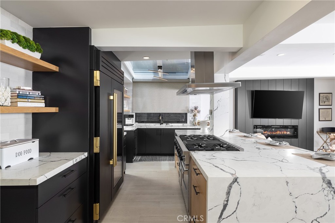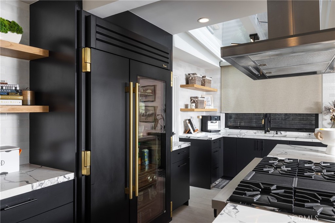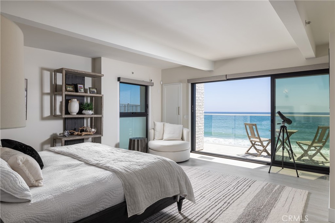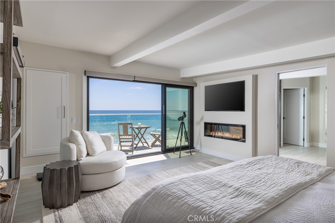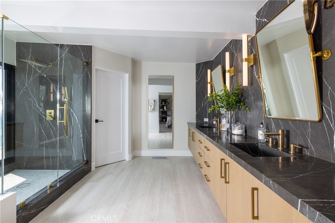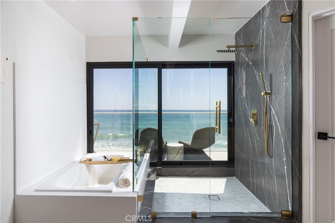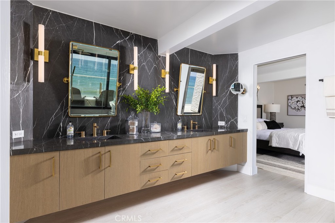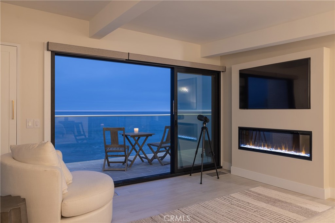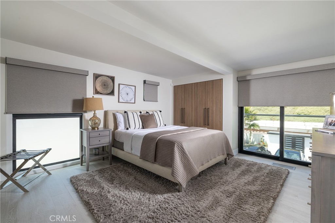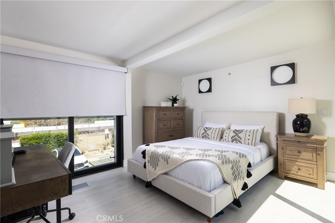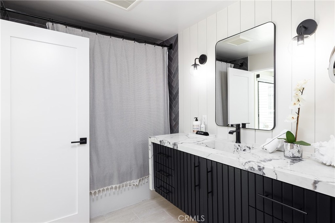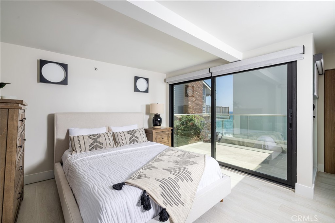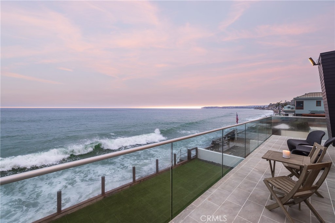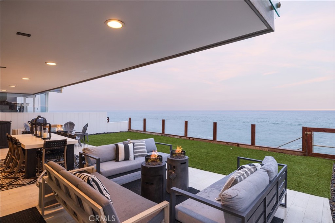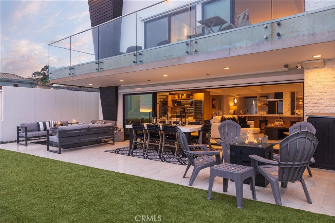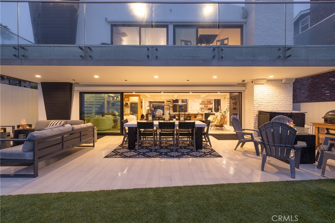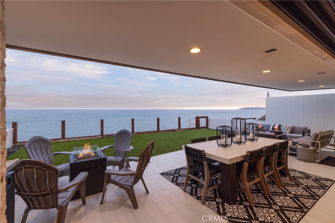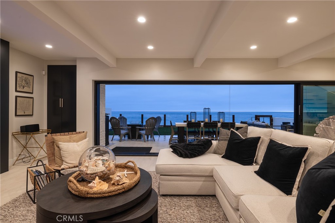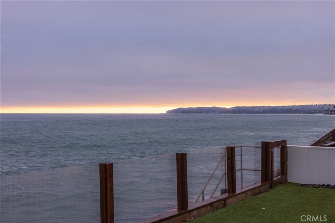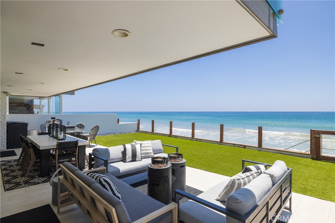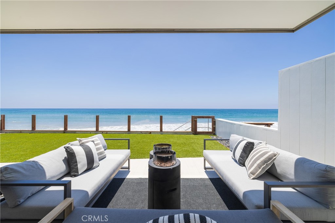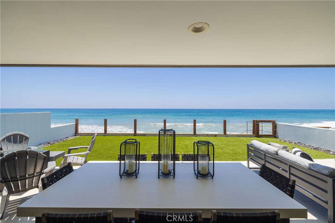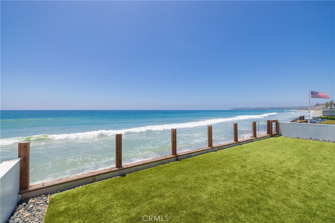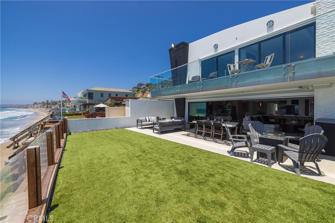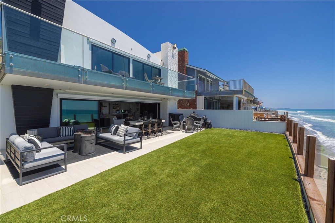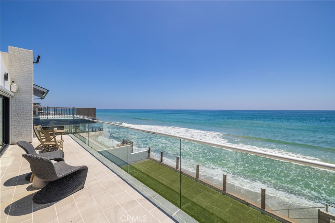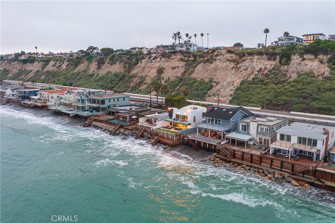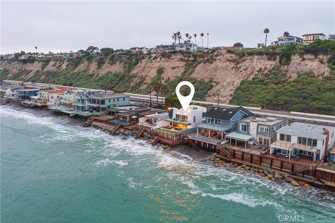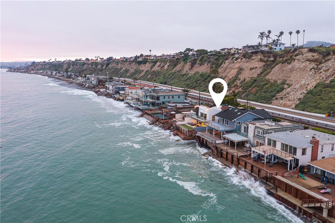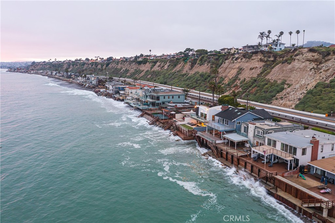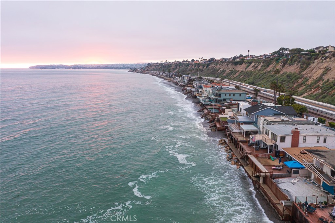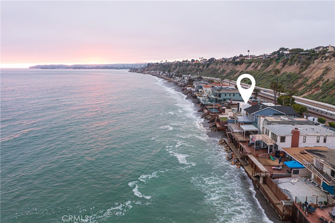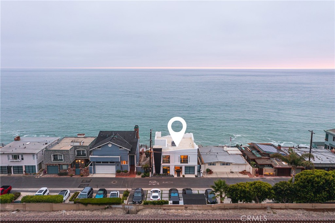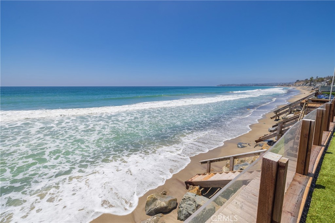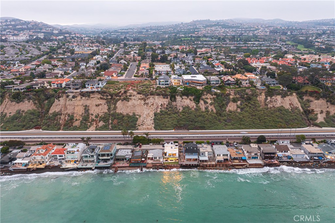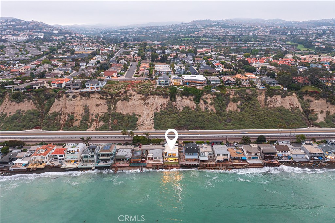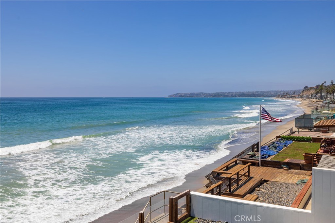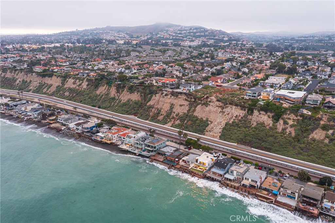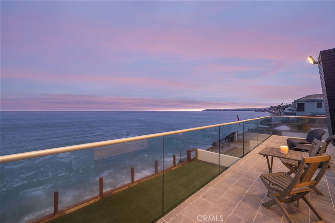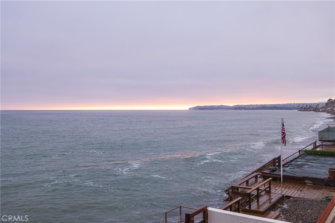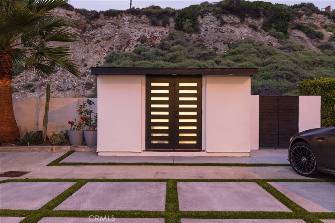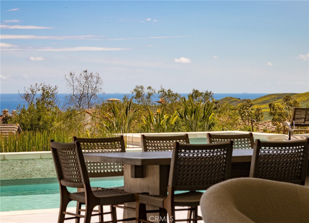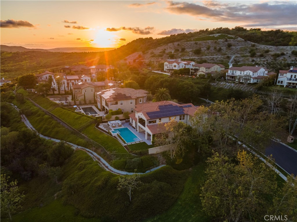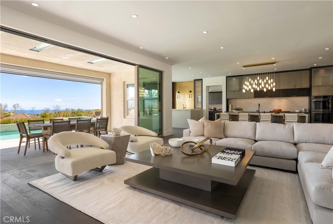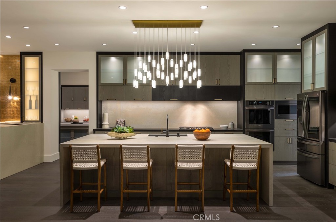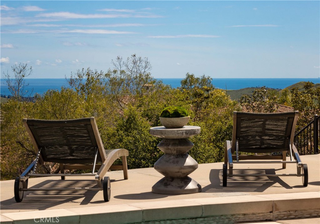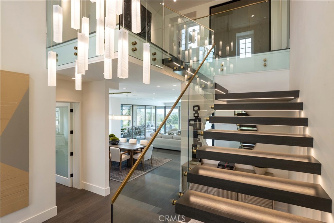Coastal Living at Its Finest!
Experience unparalleled luxury with this exquisite home boasting unobstructed ocean views and a resort-style backyard. Designed for both relaxation and entertainment, the backyard features a swim-up bar, a cozy fire pit, a serene waterfall, and a state-of-the-art Sonos surround sound system that extends throughout the home and outdoor areas. Every detail has been meticulously crafted, with over $400,000 in premium upgrades.
The gourmet kitchen has been enhanced with a remodeled butler’s pantry, featuring top-of-the-line appliances, including two ice machines, drawer refrigerators, a microwave, and a sink with a garbage disposal. Upstairs, the expansive master suite now includes a private balcony with breathtaking white-water ocean views, a custom sliding door leading to a redesigned walk-in closet, and an upgraded master bathroom with a high-end electric toilet for ultimate comfort.
Throughout the home, the newly installed flooring and staircase exude elegance, while the remodeled great room and master bedroom offer modern luxury and comfort. The addition of two Tesla chargers in the garage ensures convenience for electric vehicle owners. Outside, custom outdoor lighting illuminates the front, side, and backyard, creating a magical ambiance, complemented by outdoor heaters for year-round enjoyment.
The spacious open floor plan seamlessly integrates indoor and outdoor living, with accordion doors opening to a California room from the main living area and a courtyard with a fireplace. An upstairs loft offers versatile space to meet your lifestyle needs.
Move in and begin living your California beach dream in this impeccably upgraded coastal retreat!
Experience unparalleled luxury with this exquisite home boasting unobstructed ocean views and a resort-style backyard. Designed for both relaxation and entertainment, the backyard features a swim-up bar, a cozy fire pit, a serene waterfall, and a state-of-the-art Sonos surround sound system that extends throughout the home and outdoor areas. Every detail has been meticulously crafted, with over $400,000 in premium upgrades.
The gourmet kitchen has been enhanced with a remodeled butler’s pantry, featuring top-of-the-line appliances, including two ice machines, drawer refrigerators, a microwave, and a sink with a garbage disposal. Upstairs, the expansive master suite now includes a private balcony with breathtaking white-water ocean views, a custom sliding door leading to a redesigned walk-in closet, and an upgraded master bathroom with a high-end electric toilet for ultimate comfort.
Throughout the home, the newly installed flooring and staircase exude elegance, while the remodeled great room and master bedroom offer modern luxury and comfort. The addition of two Tesla chargers in the garage ensures convenience for electric vehicle owners. Outside, custom outdoor lighting illuminates the front, side, and backyard, creating a magical ambiance, complemented by outdoor heaters for year-round enjoyment.
The spacious open floor plan seamlessly integrates indoor and outdoor living, with accordion doors opening to a California room from the main living area and a courtyard with a fireplace. An upstairs loft offers versatile space to meet your lifestyle needs.
Move in and begin living your California beach dream in this impeccably upgraded coastal retreat!
Property Details
Price:
$5,595,000
MLS #:
OC25010327
Status:
Active
Beds:
4
Baths:
5
Address:
100 Via Canarias
Type:
Single Family
Subtype:
Single Family Residence
Neighborhood:
699notdefined
City:
San Clemente
Listed Date:
Jan 12, 2025
State:
CA
Finished Sq Ft:
4,166
ZIP:
92672
Lot Size:
9,539 sqft / 0.22 acres (approx)
Year Built:
2018
See this Listing
Thank you for visiting my website. I am Leanne Lager. I have been lucky enough to call north county my home for over 22 years now. Living in Carlsbad has allowed me to live the lifestyle of my dreams. I graduated CSUSM with a degree in Communications which has allowed me to utilize my passion for both working with people and real estate. I am motivated by connecting my clients with the lifestyle of their dreams. I joined Turner Real Estate based in beautiful downtown Carlsbad Village and found …
More About LeanneMortgage Calculator
Schools
School District:
Capistrano Unified
Interior
Appliances
6 Burner Stove, Dishwasher, Double Oven, Gas Oven, Gas Range, Ice Maker, Microwave
Cooling
Central Air, Dual
Fireplace Features
Family Room, Outside, Fire Pit
Flooring
Carpet, Tile, Wood
Heating
Central, Fireplace(s)
Exterior
Association Amenities
Pool, Spa/ Hot Tub, Barbecue, Outdoor Cooking Area, Playground, Biking Trails, Hiking Trails
Community Features
Dog Park, Hiking, Park
Garage Spaces
3.00
Green Energy Generation
Solar
Lot Features
0-1 Unit/ Acre
Parking Spots
3.00
Pool Features
Private, Black Bottom, Heated, Waterfall
Sewer
Public Sewer
Stories Total
2
View
City Lights, Coastline, Ocean, Water, White Water
Water Source
Public
Financial
Association Fee
300.00
HOA Name
Sea Summit
Map
Community
- Address100 Via Canarias San Clemente CA
- Area699 – Not Defined
- CitySan Clemente
- CountyOrange
- Zip Code92672
Similar Listings Nearby
- 27902 Via Madrina
San Juan Capistrano, CA$6,999,000
4.15 miles away
- 35651 Beach Road
Dana Point, CA$6,895,000
1.17 miles away
- 24 Via Carina
San Clemente, CA$6,800,000
3.75 miles away
 Courtesy of Coldwell Banker Realty. Disclaimer: All data relating to real estate for sale on this page comes from the Broker Reciprocity (BR) of the California Regional Multiple Listing Service. Detailed information about real estate listings held by brokerage firms other than Leanne include the name of the listing broker. Neither the listing company nor Leanne shall be responsible for any typographical errors, misinformation, misprints and shall be held totally harmless. The Broker providing this data believes it to be correct, but advises interested parties to confirm any item before relying on it in a purchase decision. Copyright 2025. California Regional Multiple Listing Service. All rights reserved.
Courtesy of Coldwell Banker Realty. Disclaimer: All data relating to real estate for sale on this page comes from the Broker Reciprocity (BR) of the California Regional Multiple Listing Service. Detailed information about real estate listings held by brokerage firms other than Leanne include the name of the listing broker. Neither the listing company nor Leanne shall be responsible for any typographical errors, misinformation, misprints and shall be held totally harmless. The Broker providing this data believes it to be correct, but advises interested parties to confirm any item before relying on it in a purchase decision. Copyright 2025. California Regional Multiple Listing Service. All rights reserved. 100 Via Canarias
San Clemente, CA
LIGHTBOX-IMAGES



