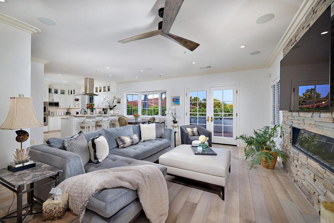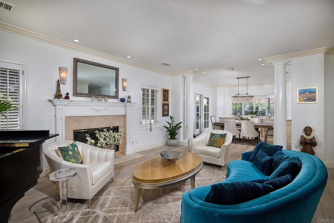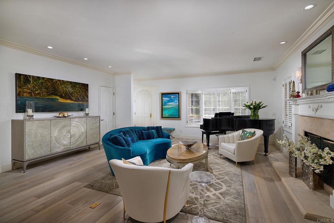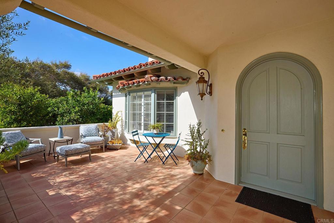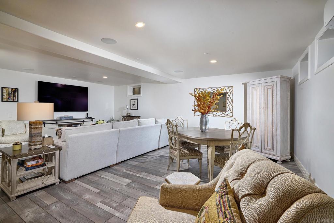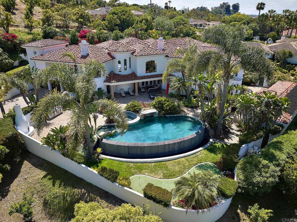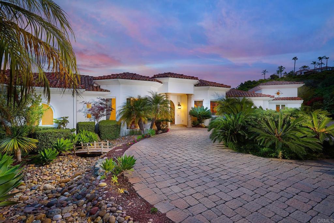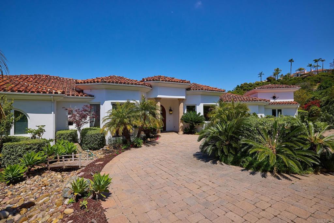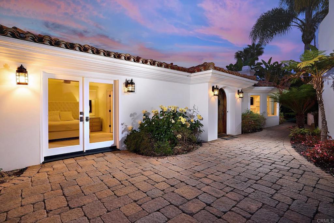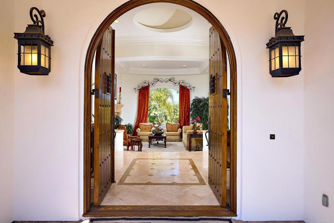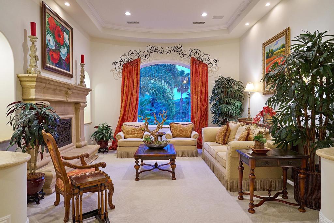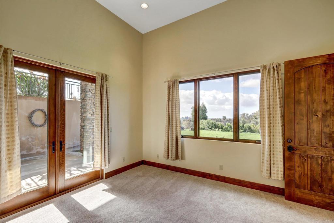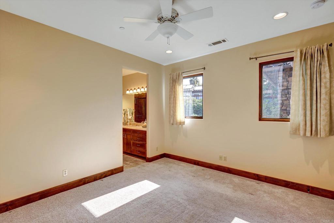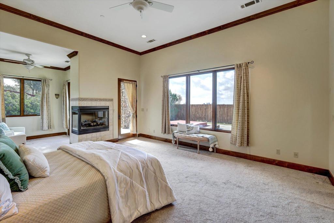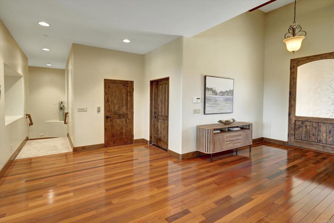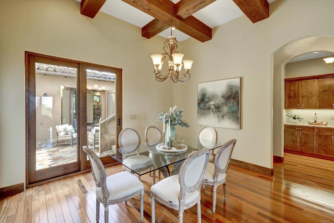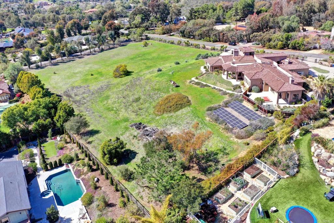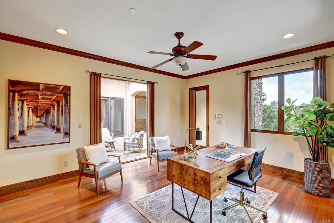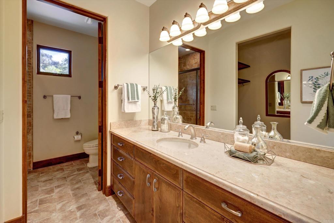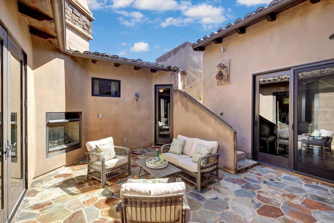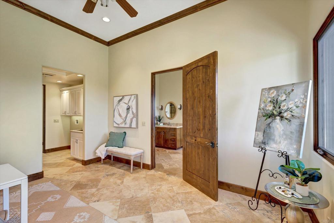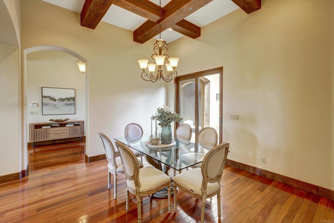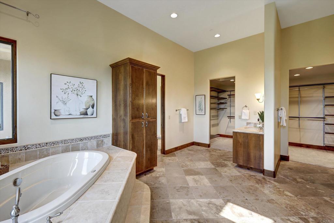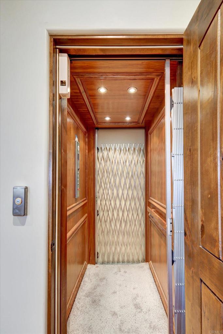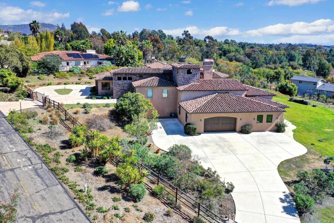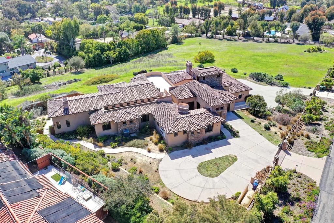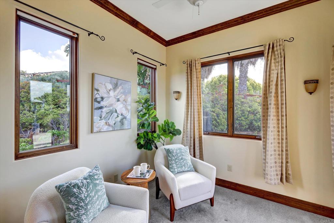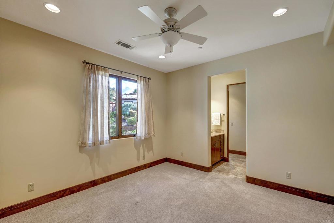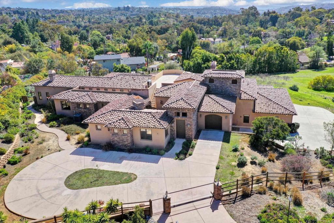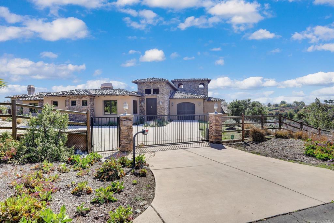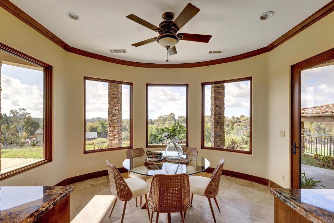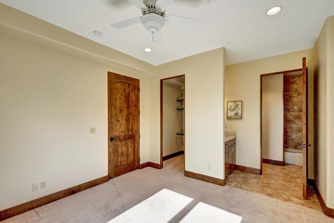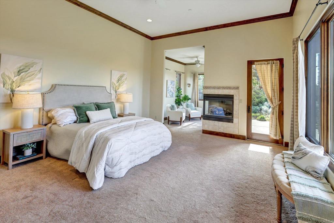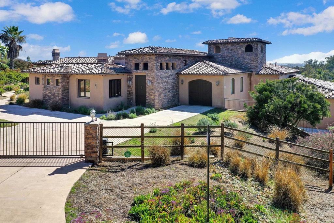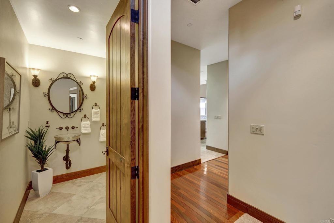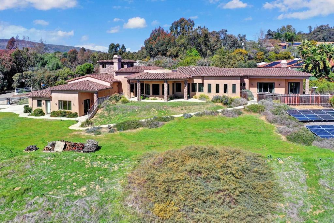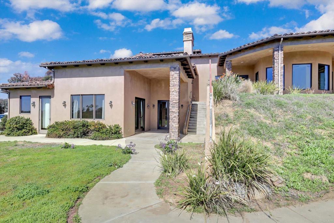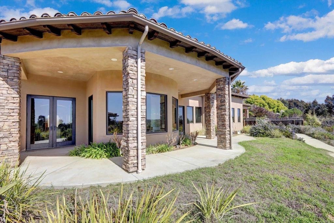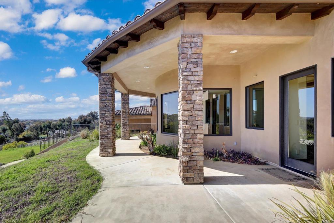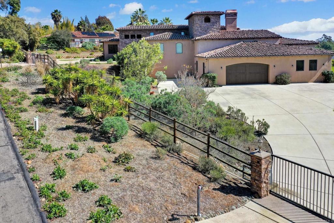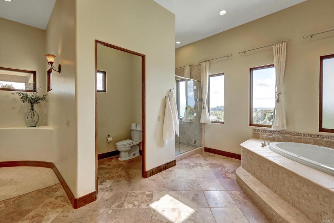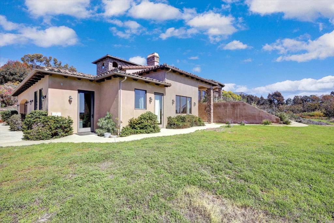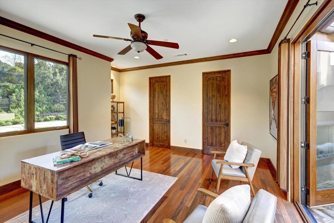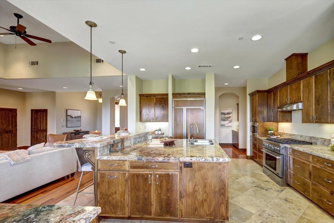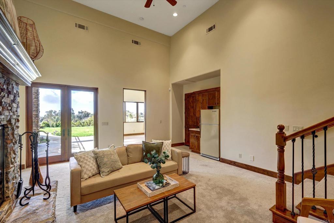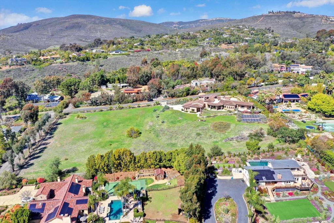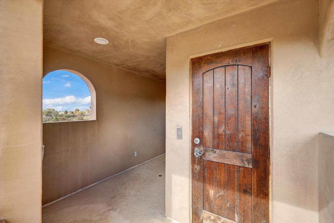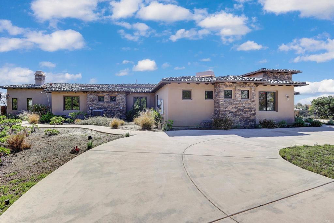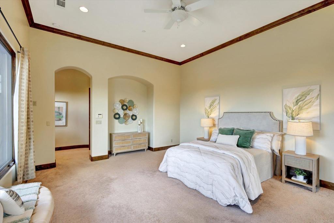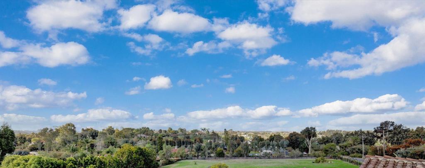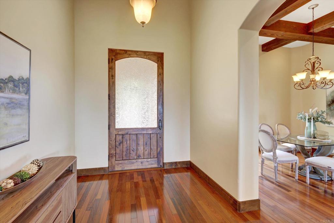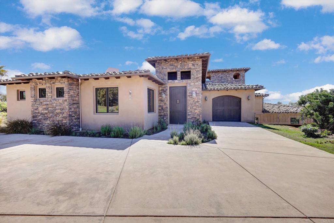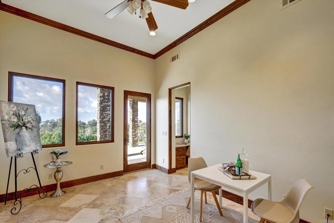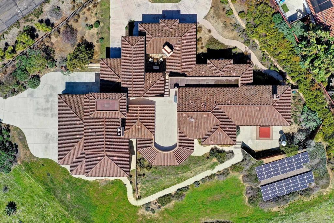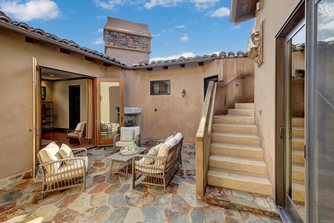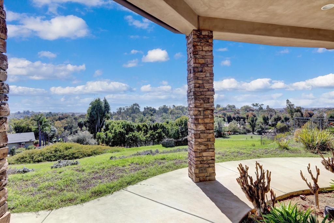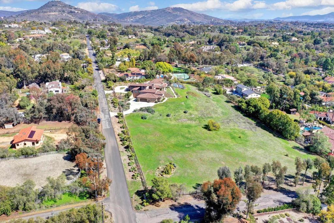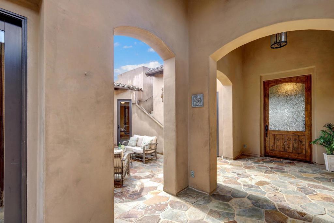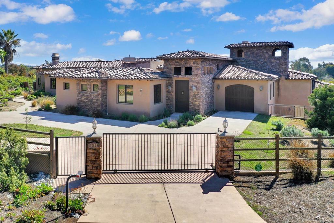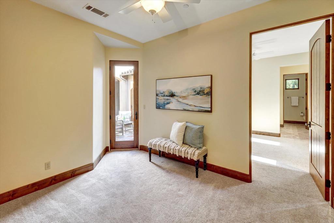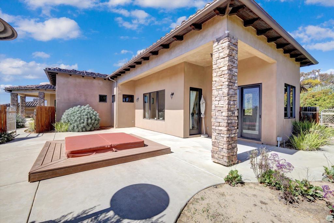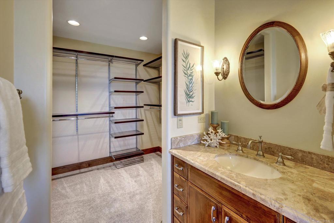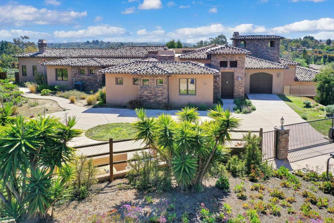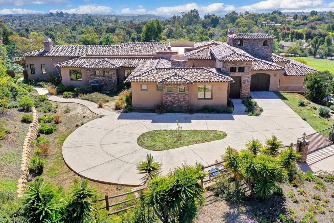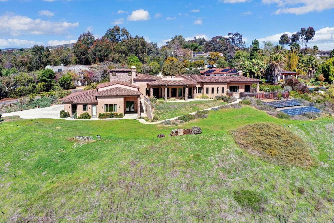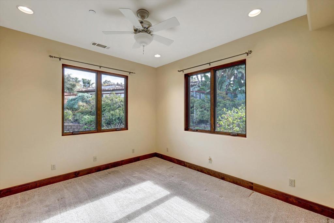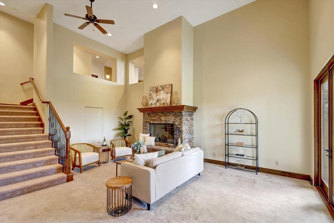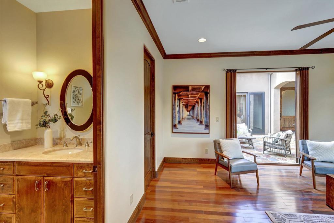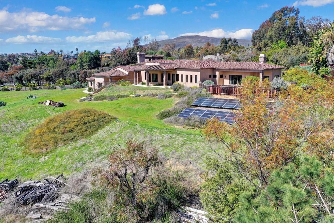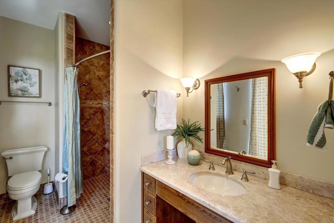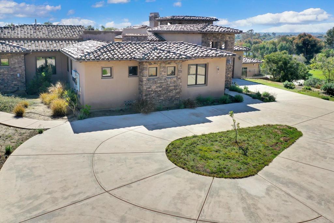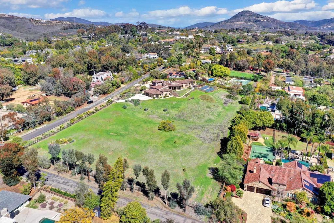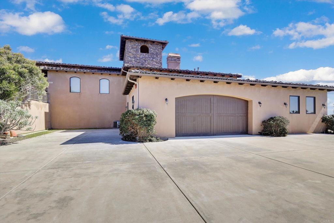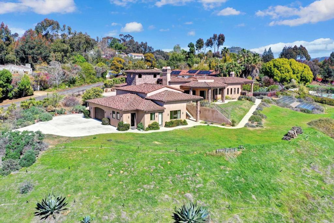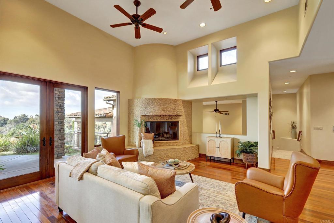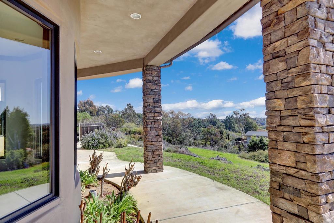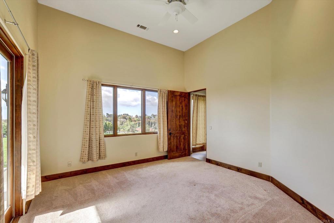Legacy. Luxury. Location. 6019 La Flecha stands as a timeless centerpiece in Rancho Santa Fe’s historic core. Originally built by Glen Bell Jr., founder of Taco Bell, and thoughtfully reimagined for modern living, this single-family Covenant residence blends architectural heritage with contemporary elegance. Tucked within Las Cachanillas, an exclusive seven-home gated enclave, the property is framed by a Cliff May-designed entry, lush gardens, and a private community pool. A brief stroll over the Village Green leads to The Inn, Thyme in the Ranch and the esteemed Roger Rowe school. The result is a residence that honors Rancho Santa Fe’s roots while offering refined, easy living with three bedrooms, three baths, a flexible main and lower-level layout, and sunlit outdoor spaces lined with fruit trees and roses. This is more than a Covenant home—it’s Rancho Santa Fe as it was meant to be lived: legacy in its bones, luxury in every detail, and location beyond compare.
Property Details
Price:
$3,995,000
MLS #:
NDP2504401
Status:
Active Under Contract
Beds:
3
Baths:
3
Address:
6019 La Flecha
Type:
Single Family
Subtype:
Single Family Residence
Neighborhood:
92067ranchosantafe
City:
Rancho Santa Fe
Listed Date:
May 5, 2025
State:
CA
Finished Sq Ft:
3,490
ZIP:
92067
Lot Size:
4,995 sqft / 0.11 acres (approx)
Year Built:
1994
See this Listing
Thank you for visiting my website. I am Leanne Lager. I have been lucky enough to call north county my home for over 22 years now. Living in Carlsbad has allowed me to live the lifestyle of my dreams. I graduated CSUSM with a degree in Communications which has allowed me to utilize my passion for both working with people and real estate. I am motivated by connecting my clients with the lifestyle of their dreams. I joined Turner Real Estate based in beautiful downtown Carlsbad Village and found …
More About LeanneMortgage Calculator
Schools
School District:
San Dieguito Union
Interior
Appliances
6 Burner Stove, Barbecue, Built- In Range, Dishwasher, Double Oven, Disposal, Gas Cooking, Microwave, Refrigerator
Basement
Finished
Cooling
Central Air, Wall/ Window Unit(s), Whole House Fan
Fireplace Features
Family Room, Living Room
Flooring
Tile, Wood
Interior Features
Built-in Features, Ceiling Fan(s), Crown Molding, Elevator, Wired for Sound
Window Features
Bay Window(s), Plantation Shutters, Roller Shields, Skylight(s)
Exterior
Association Amenities
Controlled Access, Pets Permitted, Pool, Maintenance Grounds, Sewer, Trash
Community Features
Golf, Horse Trails, Preserve/ Public Land, Stable(s), Sidewalks, Biking, Dog Park, Hiking, Park
Electric
220 Volts in Kitchen, 220 Volts in Laundry, 220 Volts
Exterior Features
Barbecue Private
Garage Spaces
4.00
Lot Features
Landscaped
Parking Spots
6.00
Pool Features
Community, In Ground, Private
Roof
Clay
Security Features
Gated Community, Security System
Sewer
Public Sewer
Stories Total
2
View
Hills, Mountain(s)
Financial
Association Fee
700.00
HOA Name
Las Cachanillas Homeowners Assn
Utilities
Propane, Cable Connected
Map
Community
- Address6019 La Flecha Rancho Santa Fe CA
- Area92067 – Rancho Santa Fe
- CityRancho Santa Fe
- CountySan Diego
- Zip Code92067
Similar Listings Nearby
- 6319 Via Naranjal
Rancho Santa Fe, CA$4,995,000
2.07 miles away
- 7070 El Vuelo Del Este
Rancho Santa Fe, CA$4,995,000
1.53 miles away
- 3451 Dove Hollow Rd
Encinitas, CA$4,995,000
3.39 miles away
 Courtesy of Coldwell Banker West. Disclaimer: All data relating to real estate for sale on this page comes from the Broker Reciprocity (BR) of the California Regional Multiple Listing Service. Detailed information about real estate listings held by brokerage firms other than Leanne include the name of the listing broker. Neither the listing company nor Leanne shall be responsible for any typographical errors, misinformation, misprints and shall be held totally harmless. The Broker providing this data believes it to be correct, but advises interested parties to confirm any item before relying on it in a purchase decision. Copyright 2025. California Regional Multiple Listing Service. All rights reserved.
Courtesy of Coldwell Banker West. Disclaimer: All data relating to real estate for sale on this page comes from the Broker Reciprocity (BR) of the California Regional Multiple Listing Service. Detailed information about real estate listings held by brokerage firms other than Leanne include the name of the listing broker. Neither the listing company nor Leanne shall be responsible for any typographical errors, misinformation, misprints and shall be held totally harmless. The Broker providing this data believes it to be correct, but advises interested parties to confirm any item before relying on it in a purchase decision. Copyright 2025. California Regional Multiple Listing Service. All rights reserved. 6019 La Flecha
Rancho Santa Fe, CA
LIGHTBOX-IMAGES



