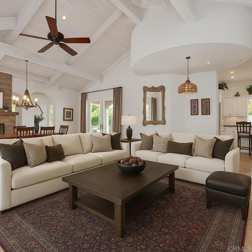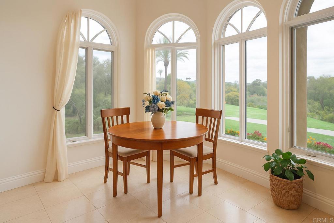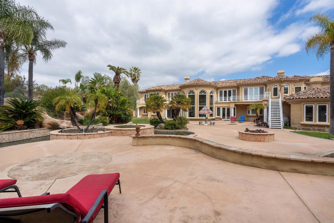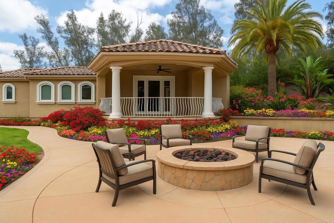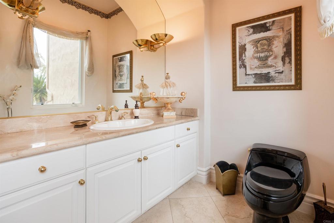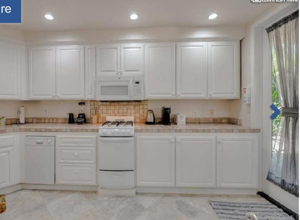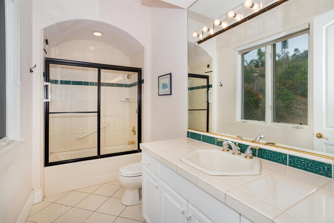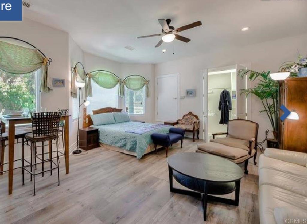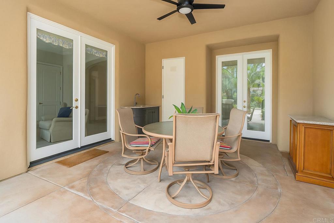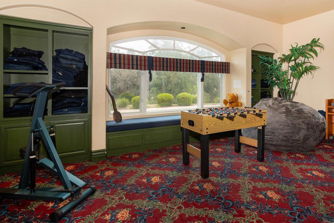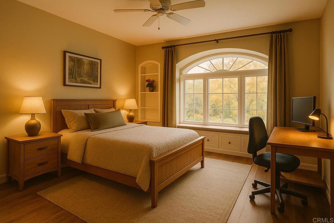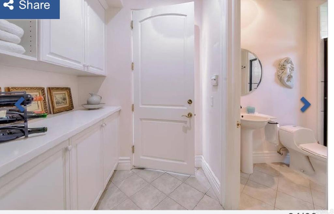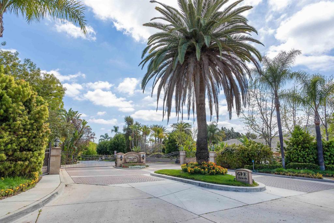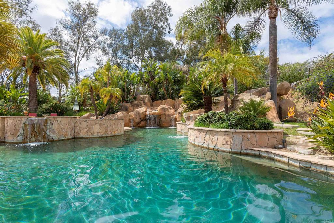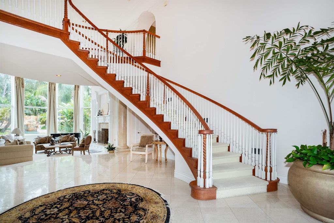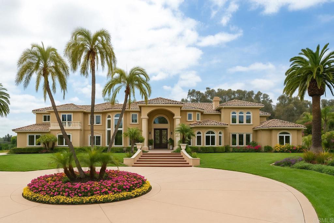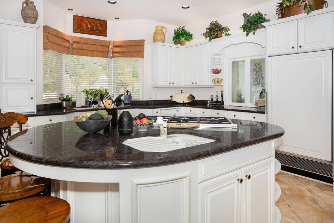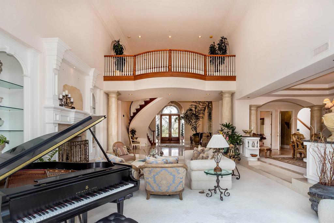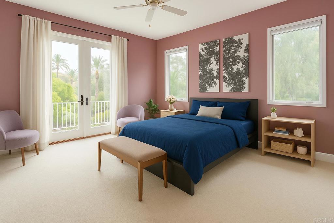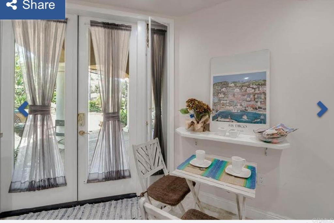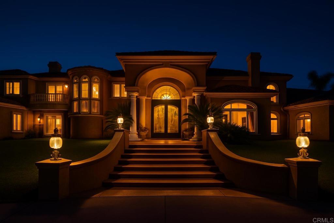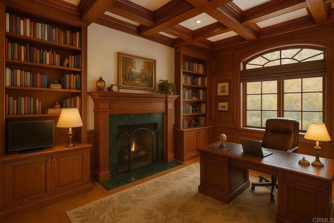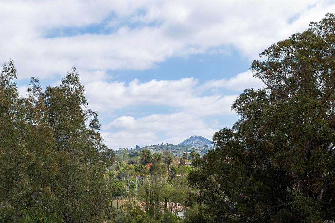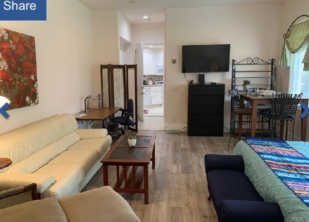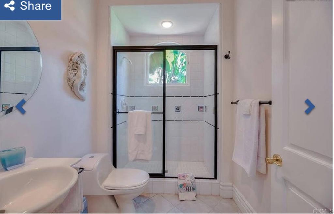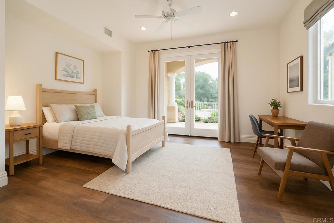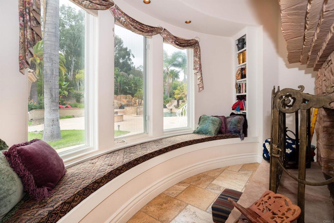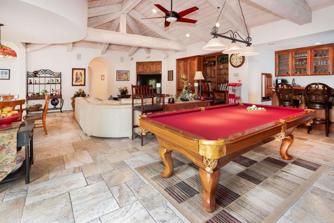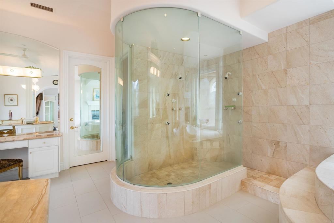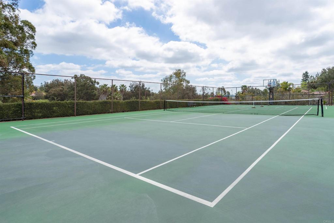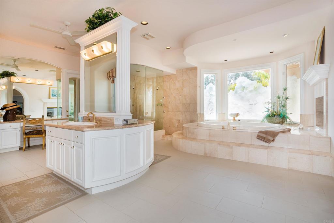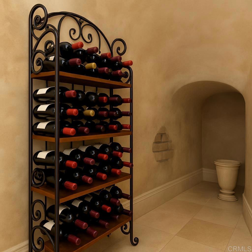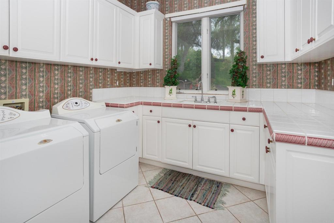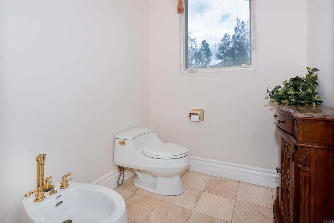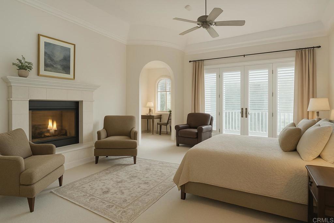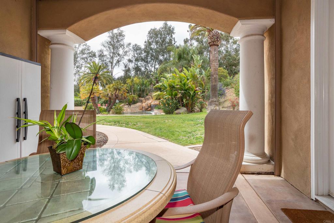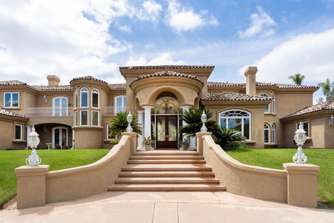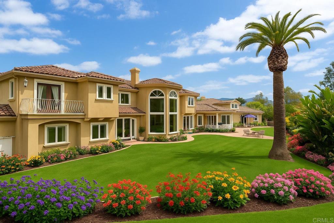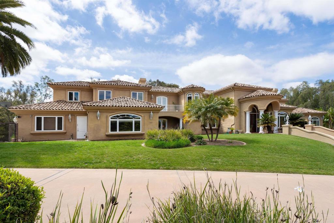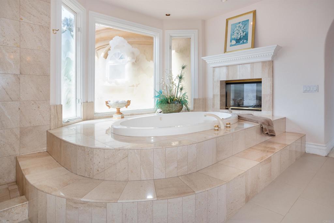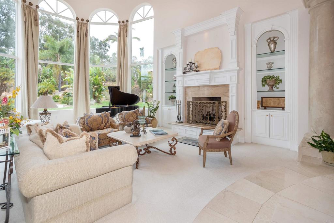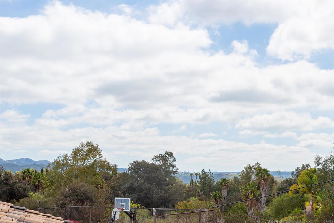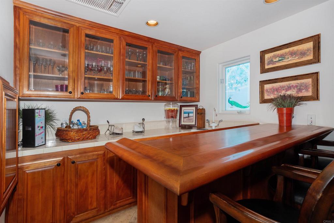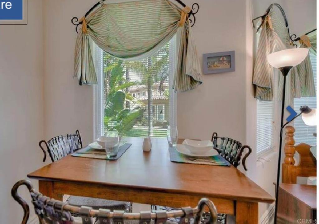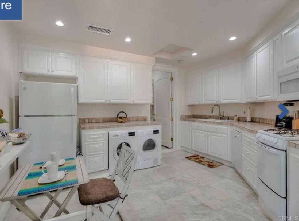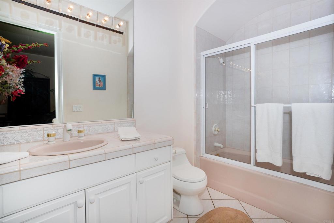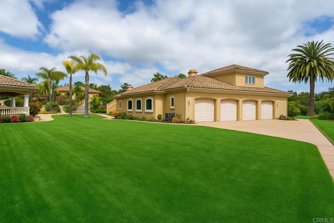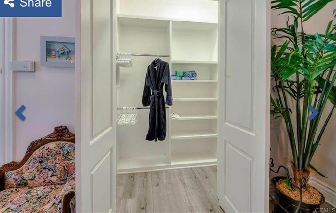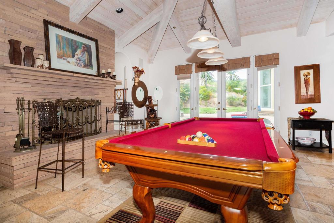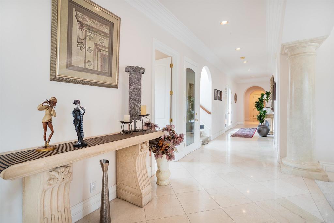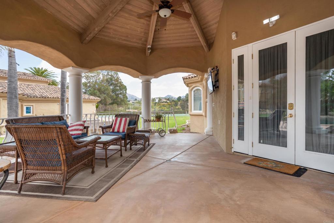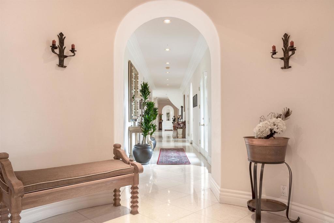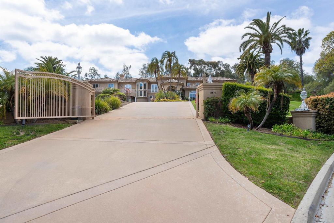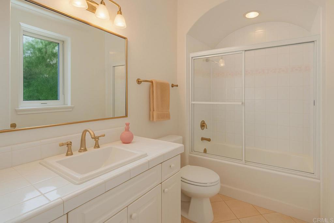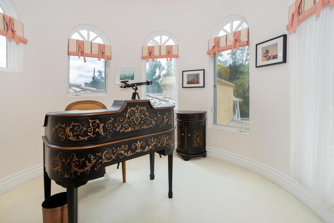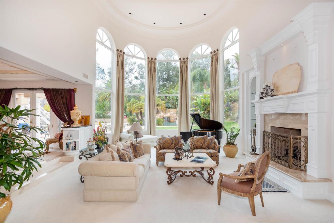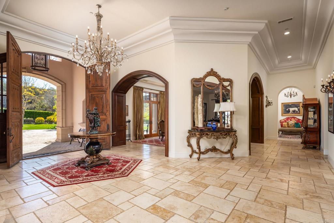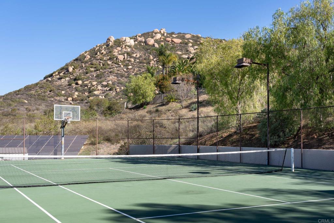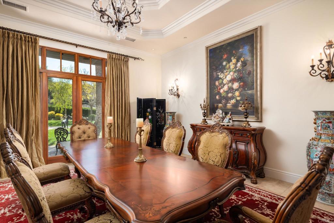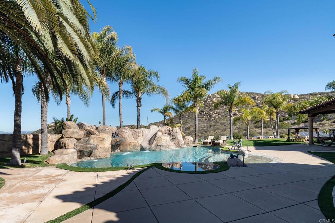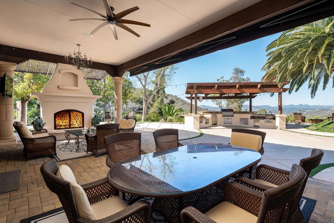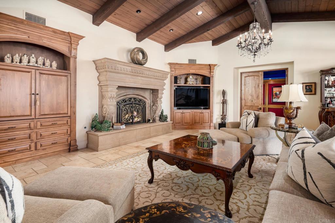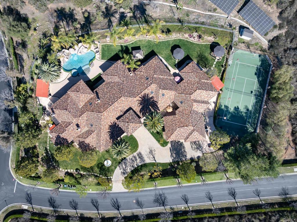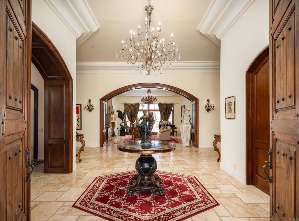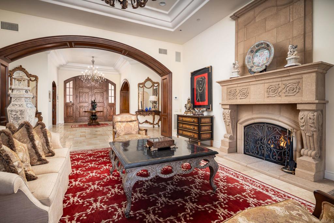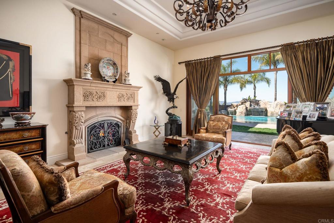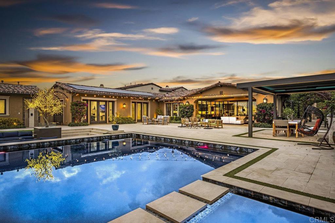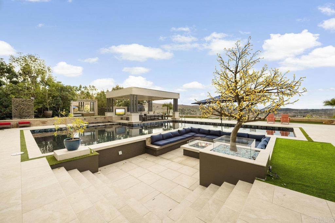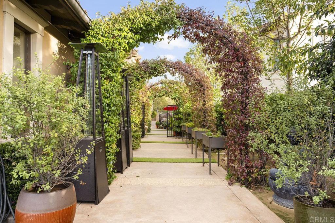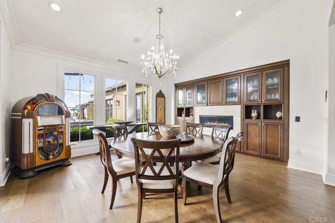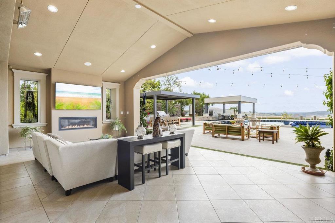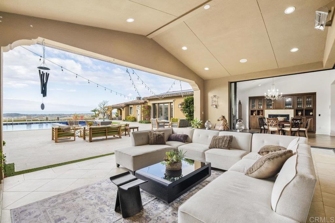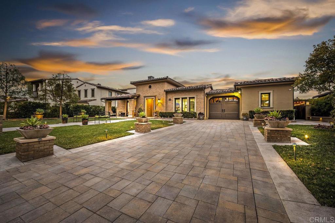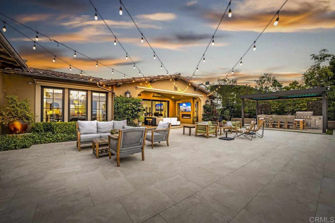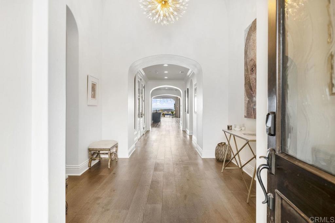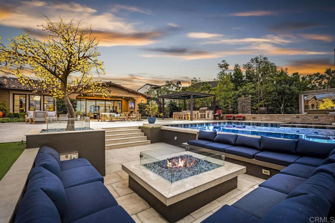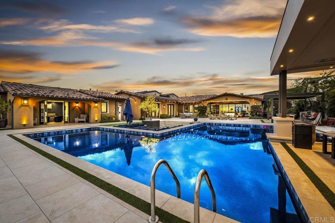Sophistication Meets Serenity in This Exceptional Estate From the moment you arrive, this remarkable residence captivates with a grand entrance that opens into a dramatic foyer and two-story living room, showcasing expansive windows that frame the resort-style backyard. Encompassing over 9,200 square feet of impeccably designed living space, the home offers a seamless blend of timeless charm and contemporary comfort—perfectly suited for both grand-scale entertaining and intimate gatherings. Unique to this estate are three generously sized ensuite bedrooms on the main level, ideal for multigenerational living or guest accommodations. A stately double-door office features one of the home''s four fireplaces—two of which are elegant double-sided hearths. Upstairs, the spacious ensuite bedrooms each serve as private retreats, each with balcony offering tranquil views. The luxurious primary suite is a sanctuary, complete with a spa-inspired bath featuring a soaking tub by the double-sided fireplace, a custom walk-in closet, and a peaceful sitting area. Adjacent is a private exercise room with its own balcony and staircase leading to the pool and spa. Designed for effortless entertaining, the home offers formal living and dining rooms, cozy lounges, and multiple outdoor venues. The beautifully landscaped backyard is a true oasis, featuring a sparkling pool with waterfall and slide, spa, outdoor kitchen, fire pit, and a private tennis/pickleball/basketball court. A fully equipped ADU with kitchen and a private balcony overlooking the pool adds versatility for guests or extended stays. Additional highlights include two sets of owned solar panels for energy efficiency and pool heating. Ideally located in a prestigious neighborhood with walking and biking trails, and just minutes from shopping, top-rated schools, and freeway access—this estate offers the ultimate in luxury, lifestyle, and convenience. Experience the art of gracious living—schedule your private tour today.
Property Details
Price:
$4,500,000
MLS #:
NDP2503105
Status:
Active
Beds:
7
Baths:
8
Address:
13645 Paseo De La Huerta
Type:
Single Family
Subtype:
Single Family Residence
Neighborhood:
92064poway
City:
Poway
Listed Date:
Mar 24, 2025
State:
CA
Finished Sq Ft:
9,342
ZIP:
92064
Lot Size:
87,120 sqft / 2.00 acres (approx)
Year Built:
1994
See this Listing
Thank you for visiting my website. I am Leanne Lager. I have been lucky enough to call north county my home for over 22 years now. Living in Carlsbad has allowed me to live the lifestyle of my dreams. I graduated CSUSM with a degree in Communications which has allowed me to utilize my passion for both working with people and real estate. I am motivated by connecting my clients with the lifestyle of their dreams. I joined Turner Real Estate based in beautiful downtown Carlsbad Village and found …
More About LeanneMortgage Calculator
Schools
School District:
Poway Unified
Elementary School:
Painted Rock
Middle School:
Twin Peaks
Interior
Cooling
Central Air
Fireplace Features
Bath, Den, Family Room, Fire Pit, Gas, Living Room, Primary Bedroom, Outside, See Through, Two Way
Flooring
Carpet, Stone
Heating
Central
Interior Features
2 Staircases, Balcony, Bar, Beamed Ceilings, Built-in Features, Cathedral Ceiling(s), Ceiling Fan(s), Granite Counters, High Ceilings, Home Automation System, Open Floorplan, Pantry, Recessed Lighting, Storage, Sunken Living Room, Two Story Ceilings, Vacuum Central, Wet Bar, Wired for Data, Wired for Sound
Window Features
Bay Window(s), Custom Covering, Double Pane Windows, Screens
Exterior
Association Amenities
Controlled Access, Hiking Trails
Community Features
Biking
Exterior Features
Barbecue Private, Kennel, Balcony
Garage Spaces
4.00
Lot Features
2-5 Units/ Acre, Back Yard, Front Yard, Level
Parking Features
Direct Garage Access, Driveway, Garage
Parking Spots
10.00
Pool Features
In Ground, Private
Roof
Tile
Security Features
Automatic Gate, Carbon Monoxide Detector(s), Fire and Smoke Detection System, Gated Community, Security System, Smoke Detector(s)
Spa Features
Bath, Heated, In Ground, Private
Stories Total
2
View
Hills
Financial
Association Fee
160.00
HOA Name
Green Valley Estates
Utilities
See Remarks, Underground Utilities, Cable Connected, Electricity Connected
Map
Community
- Address13645 Paseo De La Huerta Poway CA
- Area92064 – Poway
- CityPoway
- CountySan Diego
- Zip Code92064
Similar Listings Nearby
- 13742 Paseo Valle Alto
Poway, CA$5,495,000
0.36 miles away
- 14160 Augusta Ct
Poway, CA$5,475,000
3.99 miles away
- 14906 Ruben Court
San Diego, CA$4,988,000
4.83 miles away
 Courtesy of Professional Realty Services. Disclaimer: All data relating to real estate for sale on this page comes from the Broker Reciprocity (BR) of the California Regional Multiple Listing Service. Detailed information about real estate listings held by brokerage firms other than Leanne include the name of the listing broker. Neither the listing company nor Leanne shall be responsible for any typographical errors, misinformation, misprints and shall be held totally harmless. The Broker providing this data believes it to be correct, but advises interested parties to confirm any item before relying on it in a purchase decision. Copyright 2025. California Regional Multiple Listing Service. All rights reserved.
Courtesy of Professional Realty Services. Disclaimer: All data relating to real estate for sale on this page comes from the Broker Reciprocity (BR) of the California Regional Multiple Listing Service. Detailed information about real estate listings held by brokerage firms other than Leanne include the name of the listing broker. Neither the listing company nor Leanne shall be responsible for any typographical errors, misinformation, misprints and shall be held totally harmless. The Broker providing this data believes it to be correct, but advises interested parties to confirm any item before relying on it in a purchase decision. Copyright 2025. California Regional Multiple Listing Service. All rights reserved. 13645 Paseo De La Huerta
Poway, CA
LIGHTBOX-IMAGES




