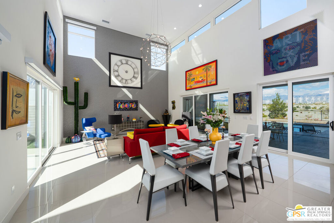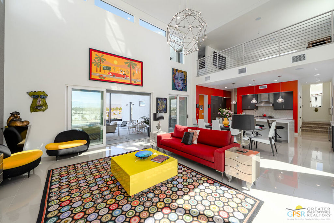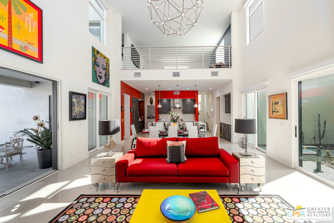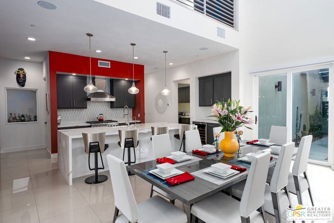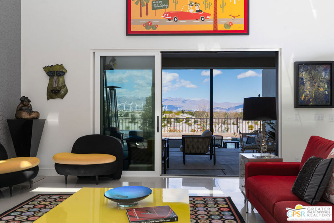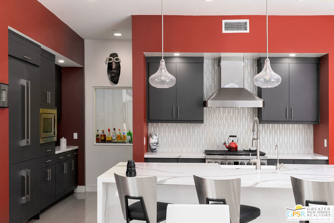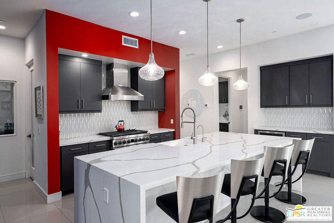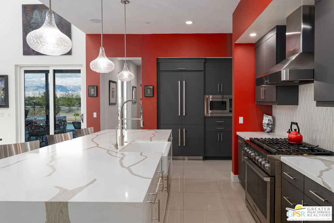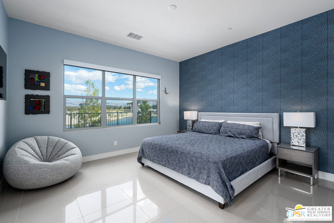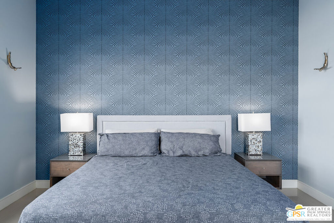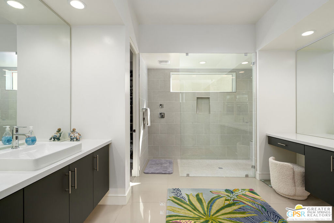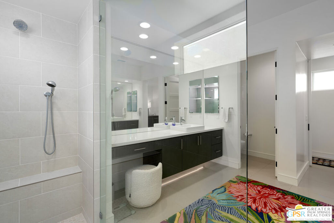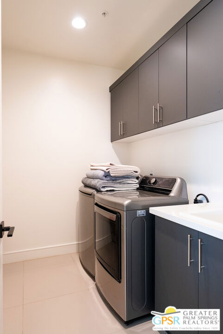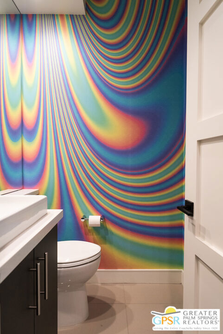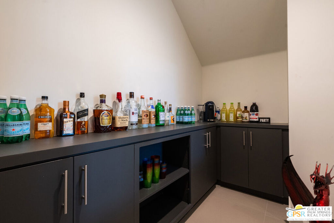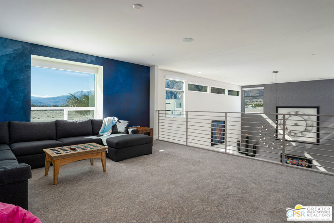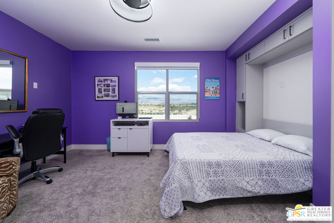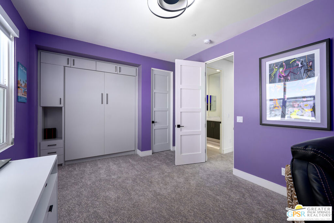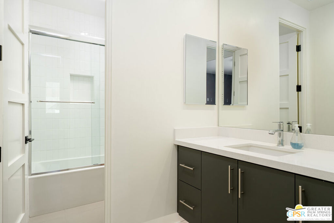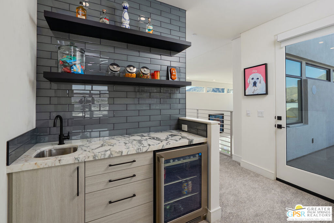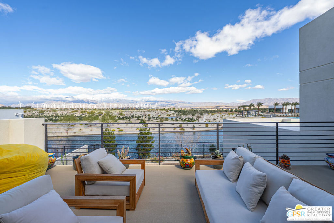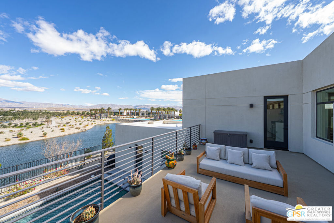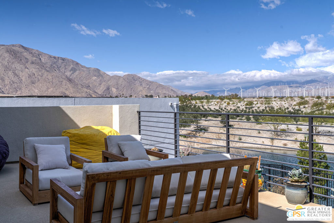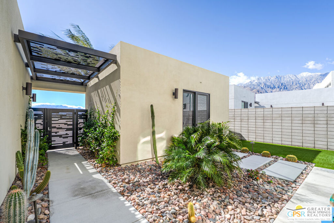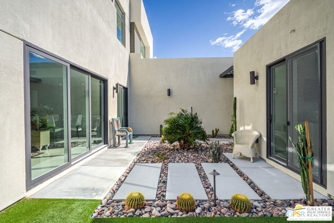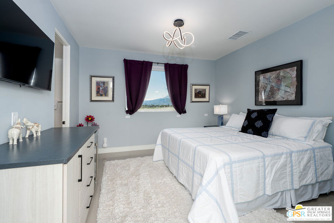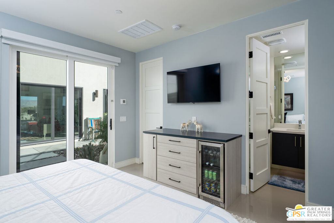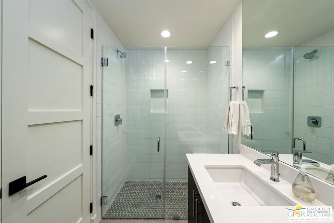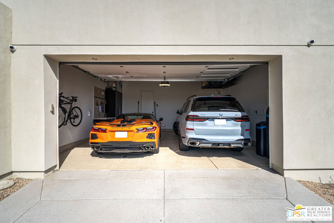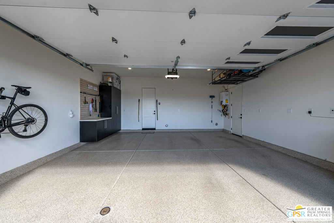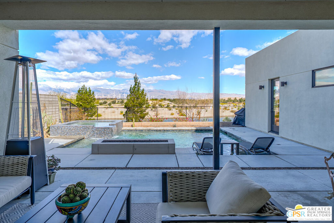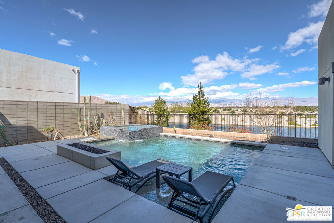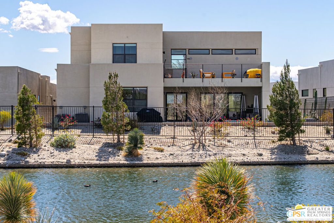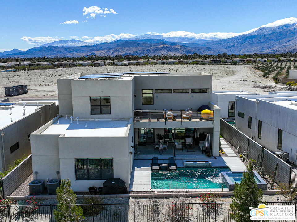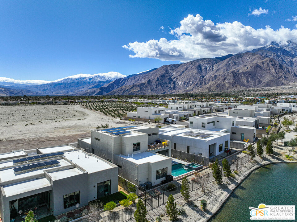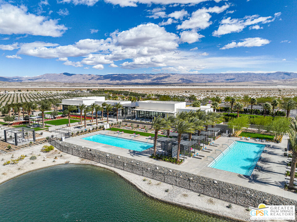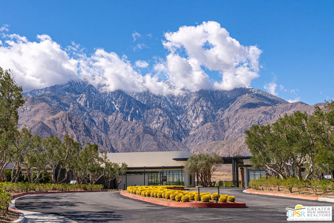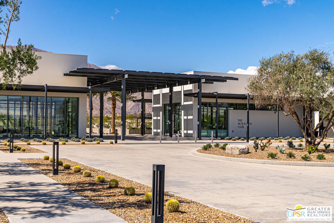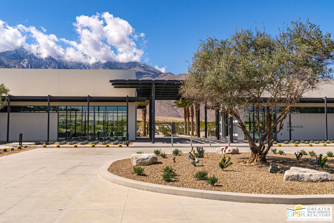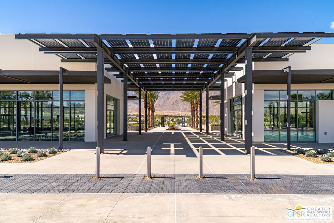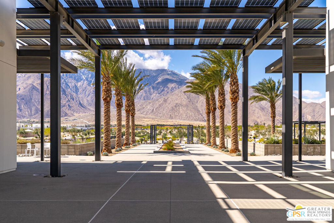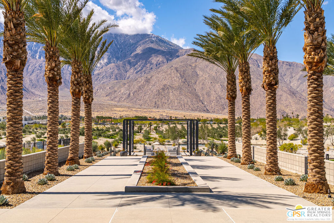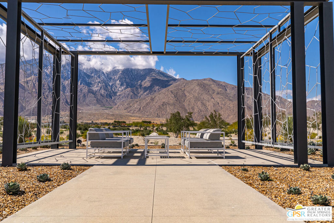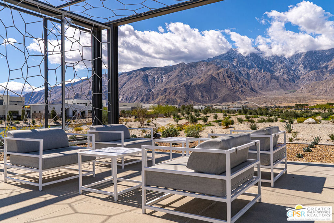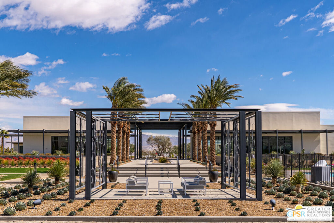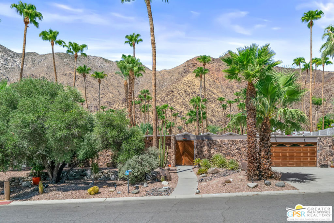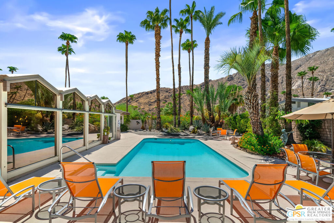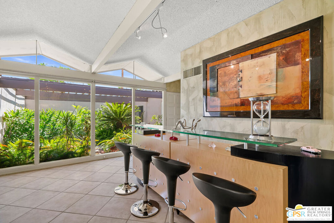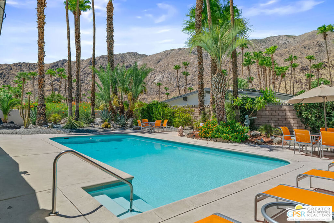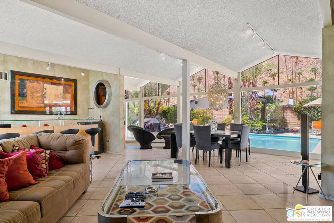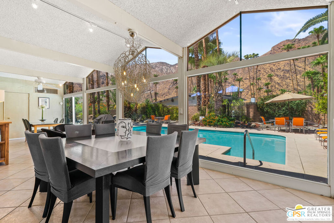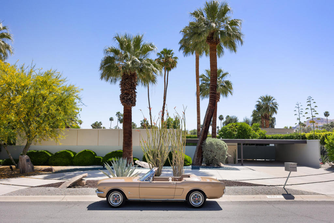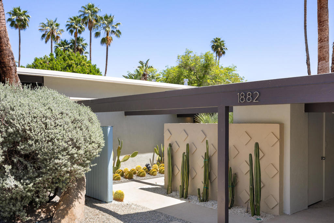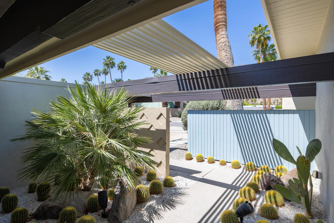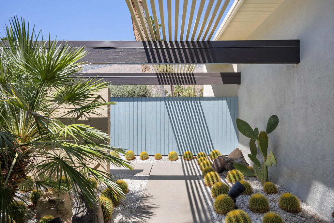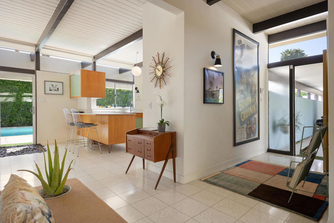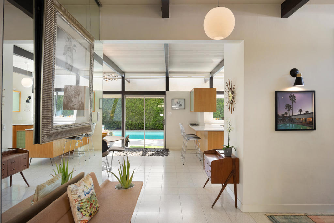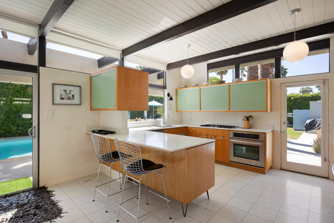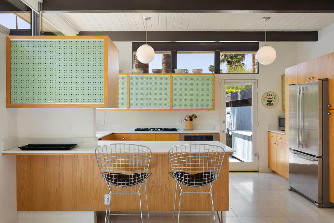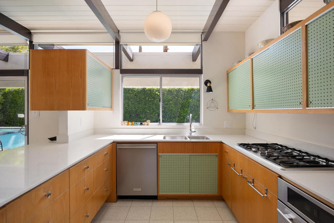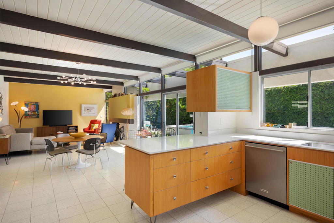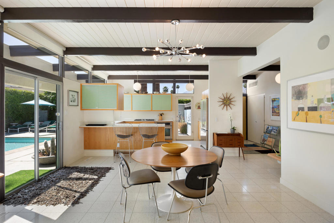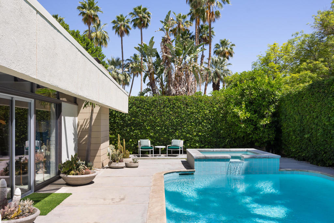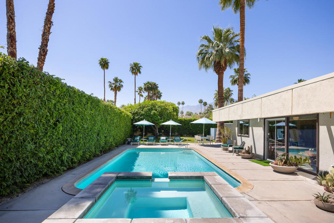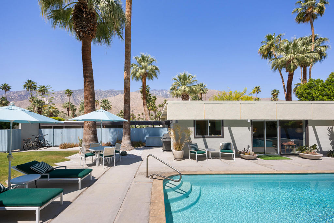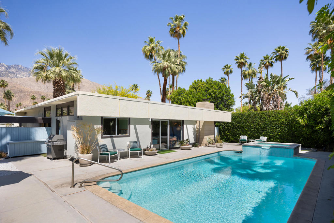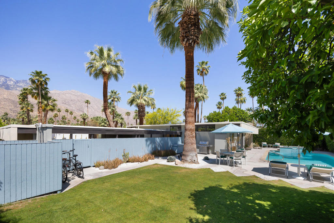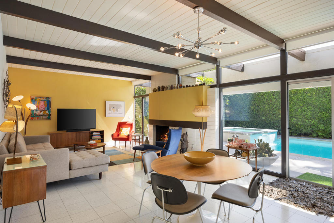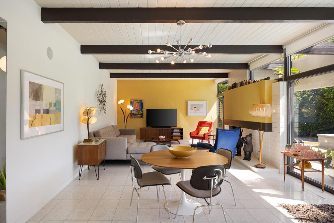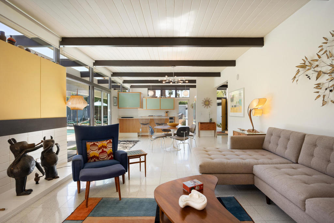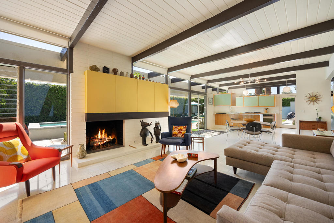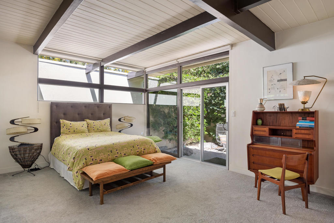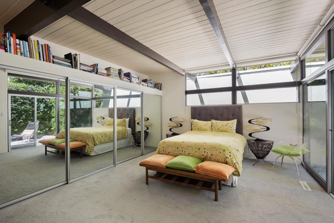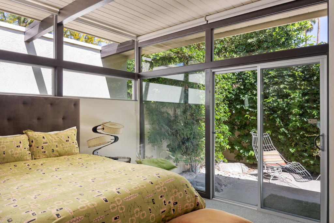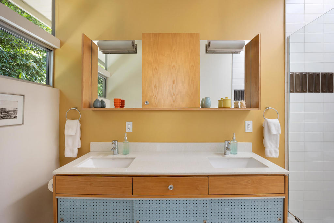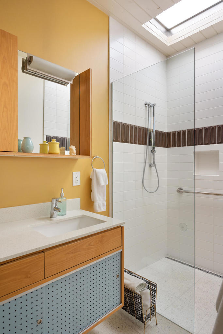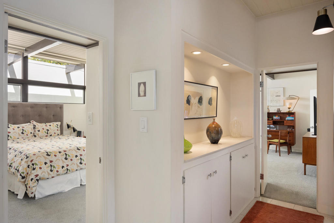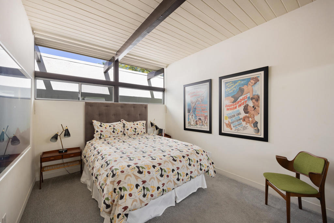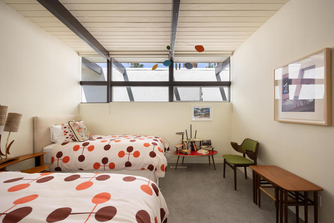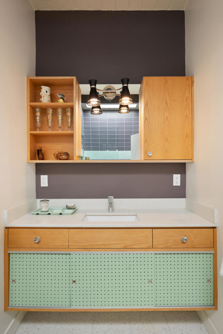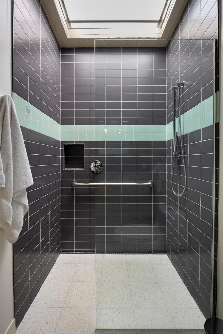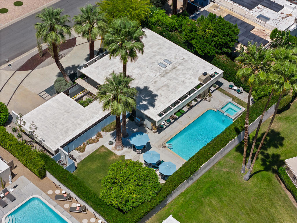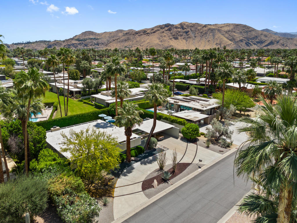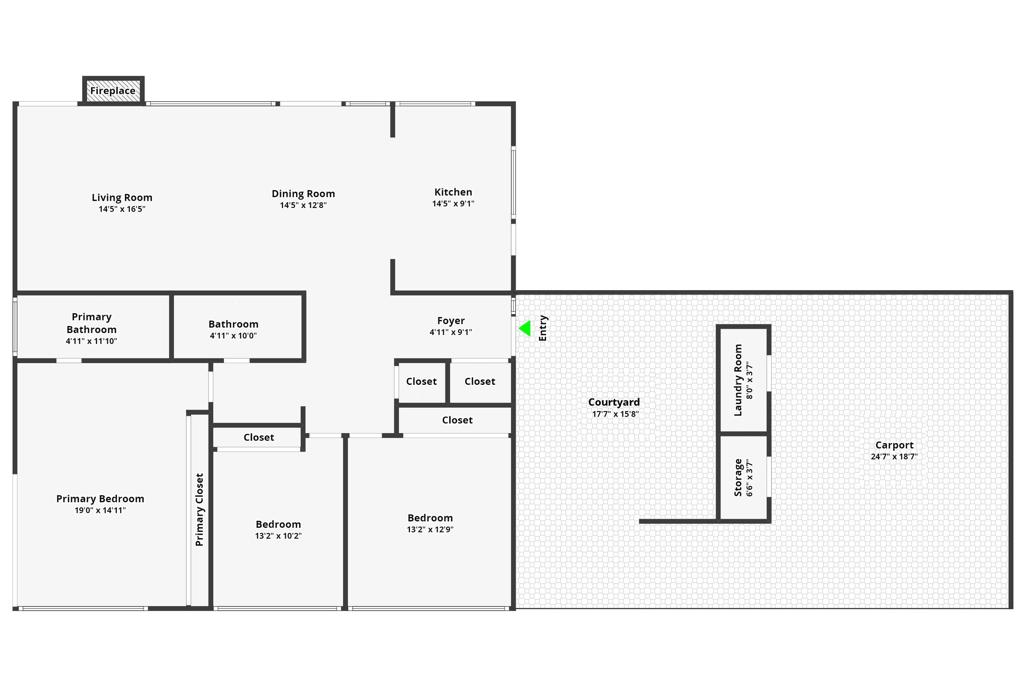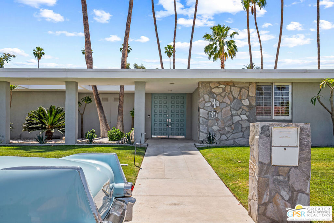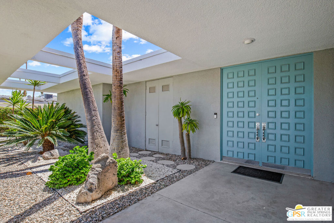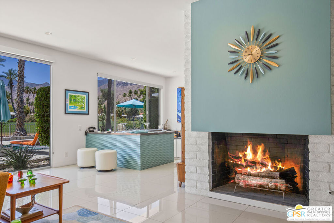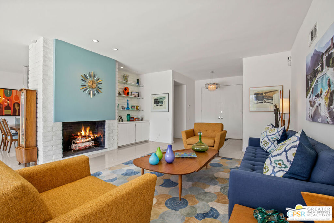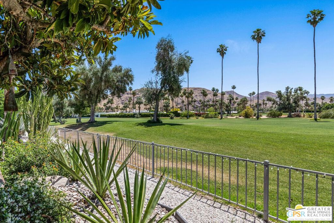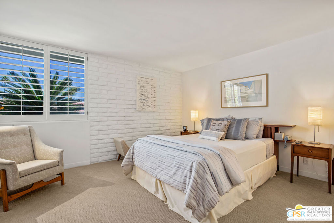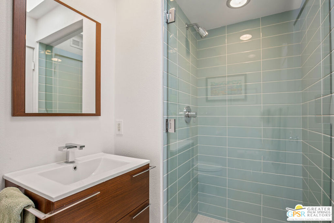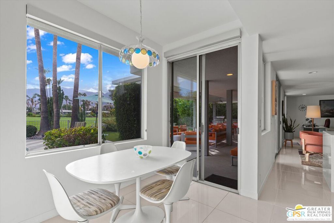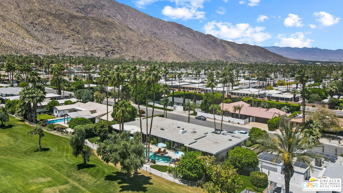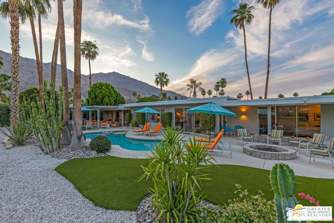This Residence 4 is the largest floor plan within Miralon built by Gallery Homes. This three bedroom three and half bath home offers a very spacious open floor plan which includes a detached casita. Built with flexibility in lifestyle and needs, this home provides a ground floor primary bedroom with ensuite bathroom. The primary bath includes two sink vanities, an large walk-in shower and grand walk-in closet with built-in cabinets and shelving. A large ground-level BONUS room, currently used as a media/game room, can be also used as a formal dining room. An adjoining wine room with cabinetry provides a perfect space as a wine room, butler’s pantry or can be made into a spacious walk-in pantry with direct kitchen access. The gourmet kitchen is equipped with a high-end Dacor appliance package, catering to those with a penchant for culinary excellence. The formal dining room, complete with a wine room, adds an element of sophistication to your dining experience. Upstairs, a generously sized loft provides an ideal space for entertainment or a game room. Additionally, there’s a second bedroom and a walk-out deck, offering lovely views and added functionality. Natural light floods the interior, enhancing the overall appeal of the property. Moving outside, the exterior is equally enticing, featuring a large covered patio with living/dining area complete with a fire pit to keep you comfortable in various weather conditions. The landscaping has been professionally designed and executed with a stunning front palm tree for optimal appeal. Miralon amenities include guard gated access, clubhouse, fitness studio, community pool and spa, bocce ball court, outdoor BBQ area, meandering trails through beautiful olive groves.
Property Details
Price:
$1,700,000
MLS #:
25512097PS
Status:
Active
Beds:
3
Baths:
4
Address:
548 Palladium Boulevard
Type:
Single Family
Subtype:
Single Family Residence
Subdivision:
Miralon
Neighborhood:
331northendpalmsprings
City:
Palm Springs
Listed Date:
Mar 14, 2025
State:
CA
Finished Sq Ft:
3,213
ZIP:
92262
Lot Size:
6,970 sqft / 0.16 acres (approx)
Year Built:
2022
See this Listing
Thank you for visiting my website. I am Leanne Lager. I have been lucky enough to call north county my home for over 22 years now. Living in Carlsbad has allowed me to live the lifestyle of my dreams. I graduated CSUSM with a degree in Communications which has allowed me to utilize my passion for both working with people and real estate. I am motivated by connecting my clients with the lifestyle of their dreams. I joined Turner Real Estate based in beautiful downtown Carlsbad Village and found …
More About LeanneMortgage Calculator
Schools
Interior
Appliances
Dishwasher, Disposal, Microwave, Refrigerator, Gas Cooktop, Oven
Fireplace Features
Fire Pit
Flooring
Carpet
Heating
Central
Interior Features
Wet Bar, High Ceilings
Window Features
Double Pane Windows
Exterior
Association Amenities
Fire Pit, Clubhouse, Pool, Spa/ Hot Tub, Bocce Ball Court, Hiking Trails, Picnic Area, Controlled Access
Garage Spaces
2.00
Parking Features
Garage – Two Door
Parking Spots
0.00
Pool Features
In Ground, Private, Community
Security Features
Gated with Guard, Gated Community, Carbon Monoxide Detector(s), Fire Sprinkler System, Smoke Detector(s)
Sewer
Sewer Paid
Spa Features
Heated, Above Ground
Stories Total
2
View
Mountain(s), Lake
Water Source
Public
Financial
Association Fee
530.00
Map
Community
- Address548 Palladium Boulevard Palm Springs CA
- Area331 – North End Palm Springs
- SubdivisionMiralon
- CityPalm Springs
- CountyRiverside
- Zip Code92262
Similar Listings Nearby
- 1000 W Via Vadera
Palm Springs, CA$2,200,000
1.98 miles away
- 1882 S Caliente Drive
Palm Springs, CA$2,200,000
4.56 miles away
- 677 E Sierra Way
Palm Springs, CA$2,195,000
4.90 miles away
 Courtesy of Berkshire Hathaway Home Services California Properties. Disclaimer: All data relating to real estate for sale on this page comes from the Broker Reciprocity (BR) of the California Regional Multiple Listing Service. Detailed information about real estate listings held by brokerage firms other than Leanne include the name of the listing broker. Neither the listing company nor Leanne shall be responsible for any typographical errors, misinformation, misprints and shall be held totally harmless. The Broker providing this data believes it to be correct, but advises interested parties to confirm any item before relying on it in a purchase decision. Copyright 2025. California Regional Multiple Listing Service. All rights reserved.
Courtesy of Berkshire Hathaway Home Services California Properties. Disclaimer: All data relating to real estate for sale on this page comes from the Broker Reciprocity (BR) of the California Regional Multiple Listing Service. Detailed information about real estate listings held by brokerage firms other than Leanne include the name of the listing broker. Neither the listing company nor Leanne shall be responsible for any typographical errors, misinformation, misprints and shall be held totally harmless. The Broker providing this data believes it to be correct, but advises interested parties to confirm any item before relying on it in a purchase decision. Copyright 2025. California Regional Multiple Listing Service. All rights reserved. 548 Palladium Boulevard
Palm Springs, CA
LIGHTBOX-IMAGES



