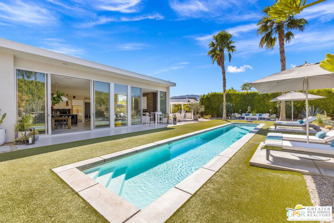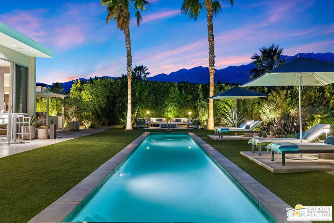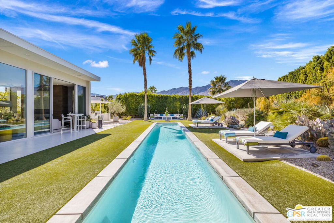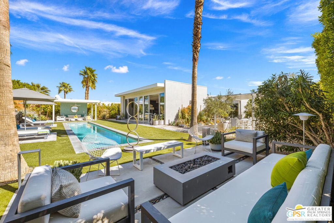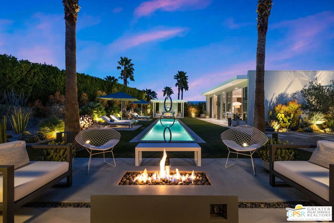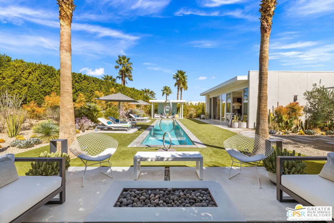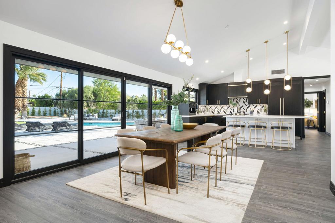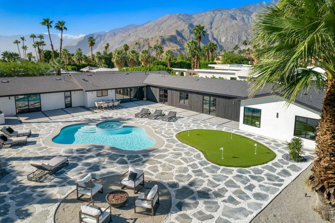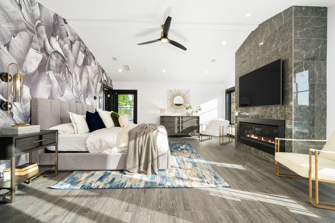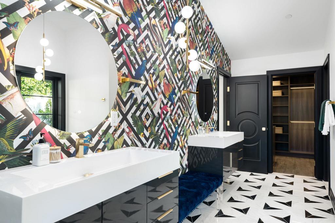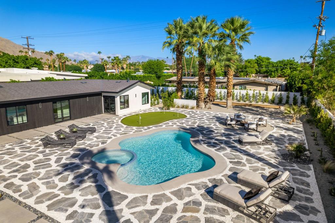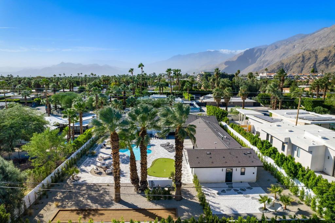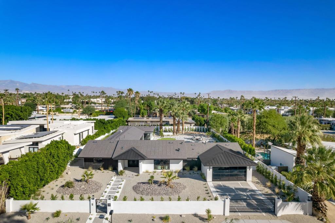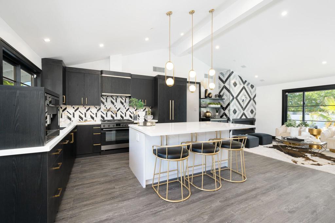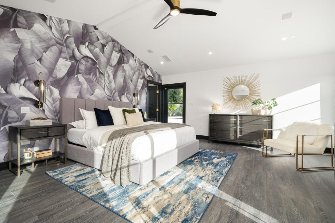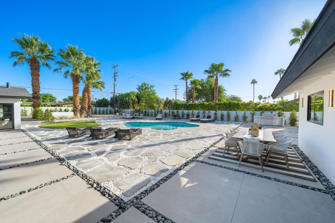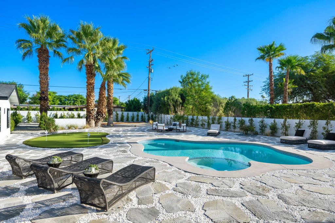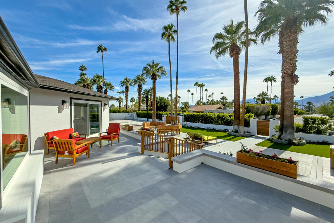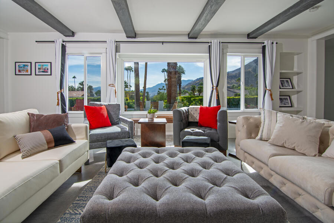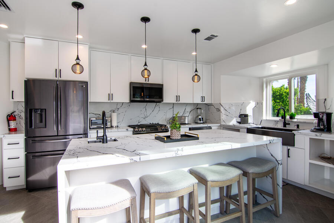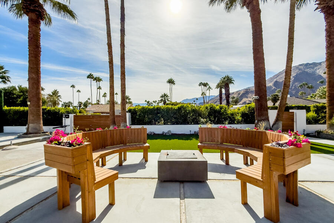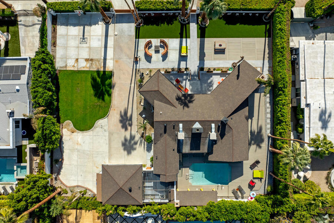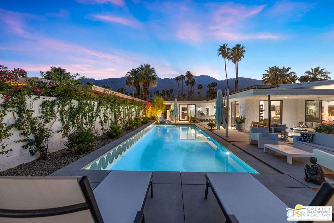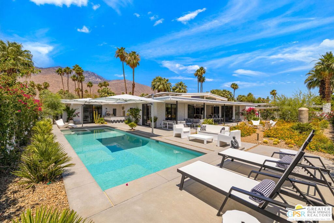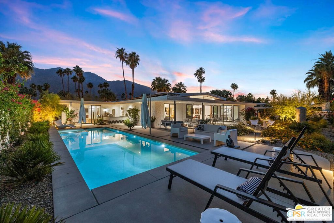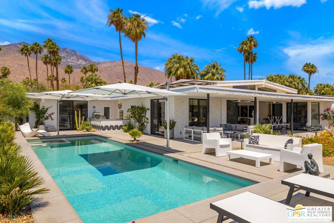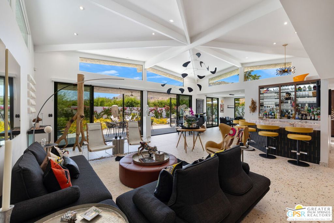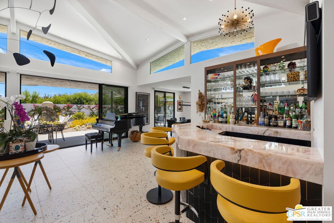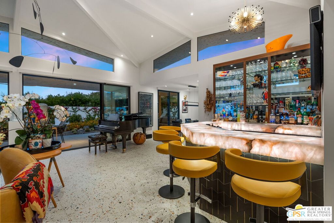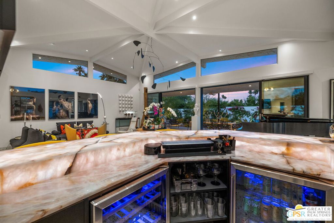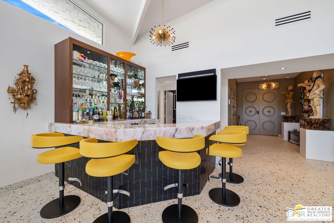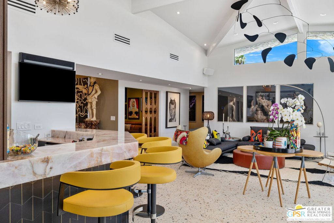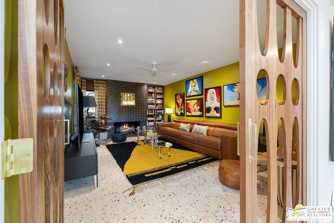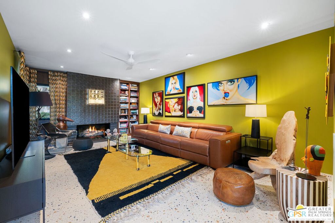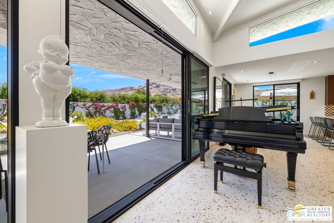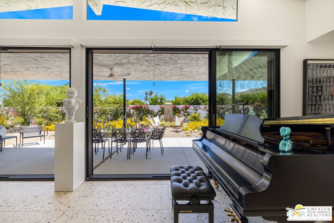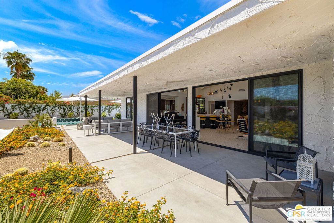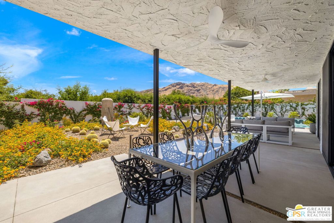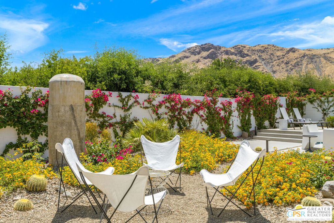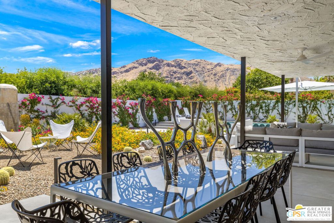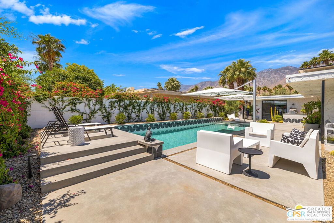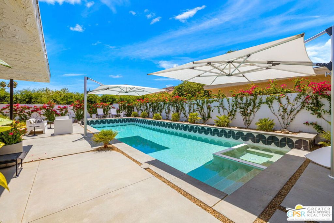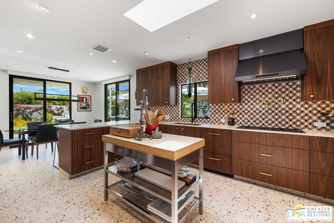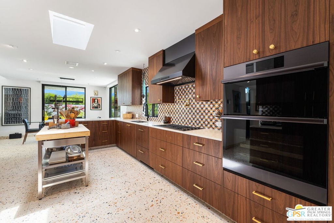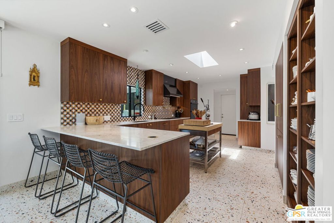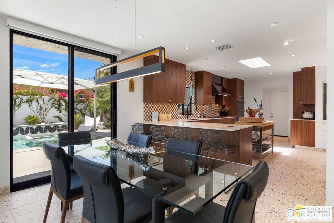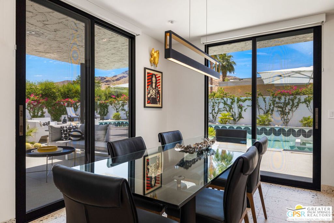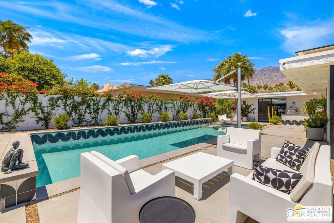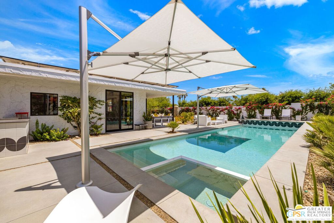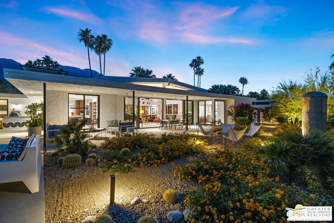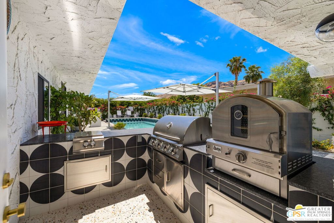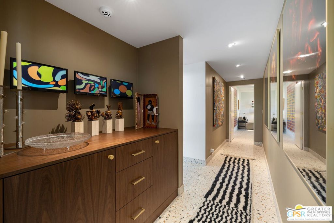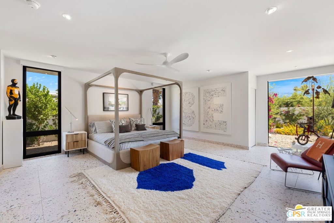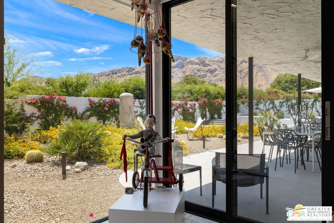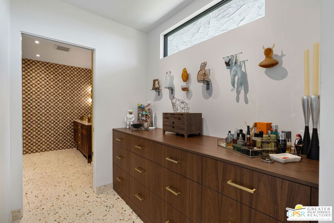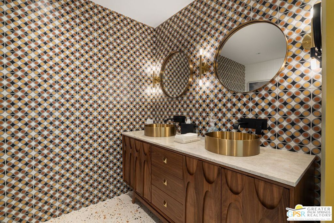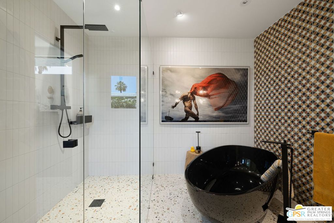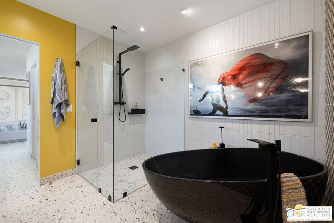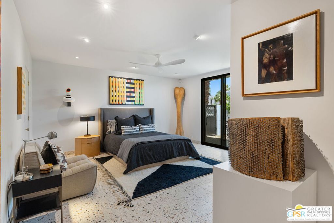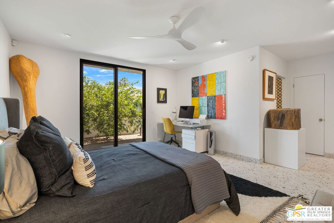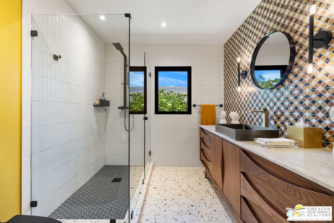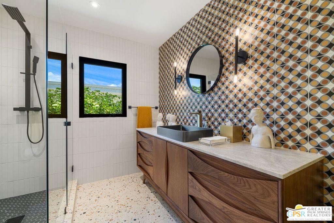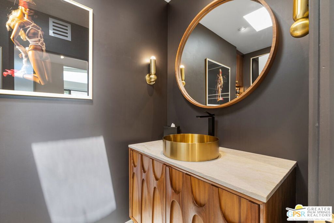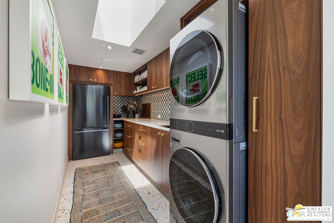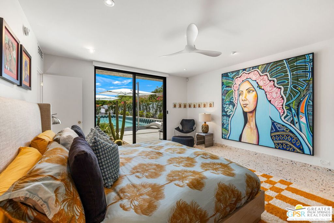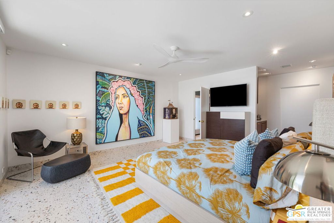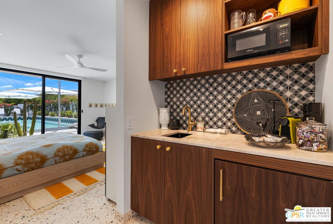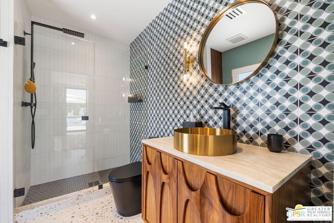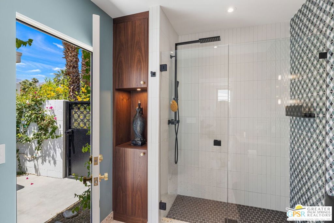Step into a world of unparalleled indoor and outdoor living at 4321 Avant Way, nestled within the prestigious Escena Golf Club. This stunning home showcases the award-winning "Panorama" model by Alta Verde, which earned top honors from the National Association of Home Builders. With its soaring ceilings, expansive floor-to-ceiling Fleetwood sliders, and modern finishes like Italian cabinetry and sleek quartz countertops, this home exudes sophistication at every turn. The open floor plan seamlessly transitions from the living space to the meticulously designed backyard, which is truly a showstopper in its own right. Situated on one of Escena’s largest homesites, this property is the epitome of resort-style living. From the custom-designed lap pool and separate in-ground spa to the dual outdoor living areas, an outdoor kitchen and dining pavilion, and vibrant landscaping illuminated by curated lighting, every detail has been carefully crafted to create moments of pure magic. Upon entering, you’ll be greeted by a formal entry with a gallery wall, leading to a breathtaking scene that effortlessly blends the indoors with the outdoors. The modern kitchen, featuring a large, detached island, will be the centerpiece of many conversations, offering a perfect space for entertaining or enjoying quiet moments. With multiple indoor and outdoor dining areas, the options for relaxation and socializing are endless. When it’s time to unwind, the luxurious Primary Ensuite provides an oasis of comfort and style. Built-in speakers, accent lighting, and access to a private patio that leads directly to the pool and spa enhance the serenity of the space. The ensuite bath is a sanctuary, featuring floating vanities, custom wardrobe closets, a generous walk-in shower, and a separate soaking tub. On the opposite side of the home, Bedrooms Two and Three each offer direct access to a beautifully appointed full bath with dual sinks, quartz counters, Italian cabinetry, porcelain flooring, and a spacious walk-in shower. The home also includes a separate powder bath for guests, a private laundry room with ample storage, and convenient access to the attached two-car garage. This is more than just a home, it’s a lifestyle. Come experience all that 4321 Avant Way has to offer.
Property Details
Price:
$1,895,000
MLS #:
25504953PS
Status:
Pending
Beds:
3
Baths:
3
Address:
4321 Avant Way
Type:
Single Family
Subtype:
Single Family Residence
Subdivision:
Escena
Neighborhood:
332centralpalmsprings
City:
Palm Springs
Listed Date:
Mar 4, 2025
State:
CA
Finished Sq Ft:
2,517
ZIP:
92262
Lot Size:
13,068 sqft / 0.30 acres (approx)
Year Built:
2014
See this Listing
Thank you for visiting my website. I am Leanne Lager. I have been lucky enough to call north county my home for over 22 years now. Living in Carlsbad has allowed me to live the lifestyle of my dreams. I graduated CSUSM with a degree in Communications which has allowed me to utilize my passion for both working with people and real estate. I am motivated by connecting my clients with the lifestyle of their dreams. I joined Turner Real Estate based in beautiful downtown Carlsbad Village and found …
More About LeanneMortgage Calculator
Schools
Interior
Appliances
Barbecue, Dishwasher, Disposal, Microwave, Refrigerator, Vented Exhaust Fan, Oven, Gas Cooktop, Built- In, Range Hood
Cooling
Central Air
Fireplace Features
Living Room, Gas
Flooring
Tile, Carpet
Heating
Central, Forced Air, Natural Gas, Fireplace(s), Zoned
Interior Features
Ceiling Fan(s), High Ceilings, Recessed Lighting, Open Floorplan
Window Features
Custom Covering
Exterior
Association Amenities
Pet Rules, Clubhouse, Golf Course, Controlled Access
Fencing
Block
Foundation Details
Slab
Garage Spaces
2.00
Lot Features
Yard, Landscaped, Lawn, Back Yard
Parking Features
Direct Garage Access, Garage – Two Door
Parking Spots
2.00
Pool Features
Gunite, Filtered, Heated, In Ground, Lap, Private
Security Features
Gated with Guard, Smoke Detector(s), Fire Sprinkler System, Carbon Monoxide Detector(s), Card/ Code Access, Automatic Gate, Gated Community
Sewer
Sewer Paid
Spa Features
Heated, Gunite, In Ground, Private
Stories Total
1
View
Mountain(s), Pool
Water Source
Public
Financial
Association Fee
240.00
Map
Community
- Address4321 Avant Way Palm Springs CA
- Area332 – Central Palm Springs
- SubdivisionEscena
- CityPalm Springs
- CountyRiverside
- Zip Code92262
Similar Listings Nearby
- 538 E Miraleste Court
Palm Springs, CA$2,449,000
2.53 miles away
- 322 Camino Norte
Palm Springs, CA$2,395,000
2.95 miles away
- 2142 S Toledo Avenue
Palm Springs, CA$2,350,000
3.09 miles away
 Courtesy of Keller Williams Luxury Homes. Disclaimer: All data relating to real estate for sale on this page comes from the Broker Reciprocity (BR) of the California Regional Multiple Listing Service. Detailed information about real estate listings held by brokerage firms other than Leanne include the name of the listing broker. Neither the listing company nor Leanne shall be responsible for any typographical errors, misinformation, misprints and shall be held totally harmless. The Broker providing this data believes it to be correct, but advises interested parties to confirm any item before relying on it in a purchase decision. Copyright 2025. California Regional Multiple Listing Service. All rights reserved.
Courtesy of Keller Williams Luxury Homes. Disclaimer: All data relating to real estate for sale on this page comes from the Broker Reciprocity (BR) of the California Regional Multiple Listing Service. Detailed information about real estate listings held by brokerage firms other than Leanne include the name of the listing broker. Neither the listing company nor Leanne shall be responsible for any typographical errors, misinformation, misprints and shall be held totally harmless. The Broker providing this data believes it to be correct, but advises interested parties to confirm any item before relying on it in a purchase decision. Copyright 2025. California Regional Multiple Listing Service. All rights reserved. 4321 Avant Way
Palm Springs, CA
LIGHTBOX-IMAGES



