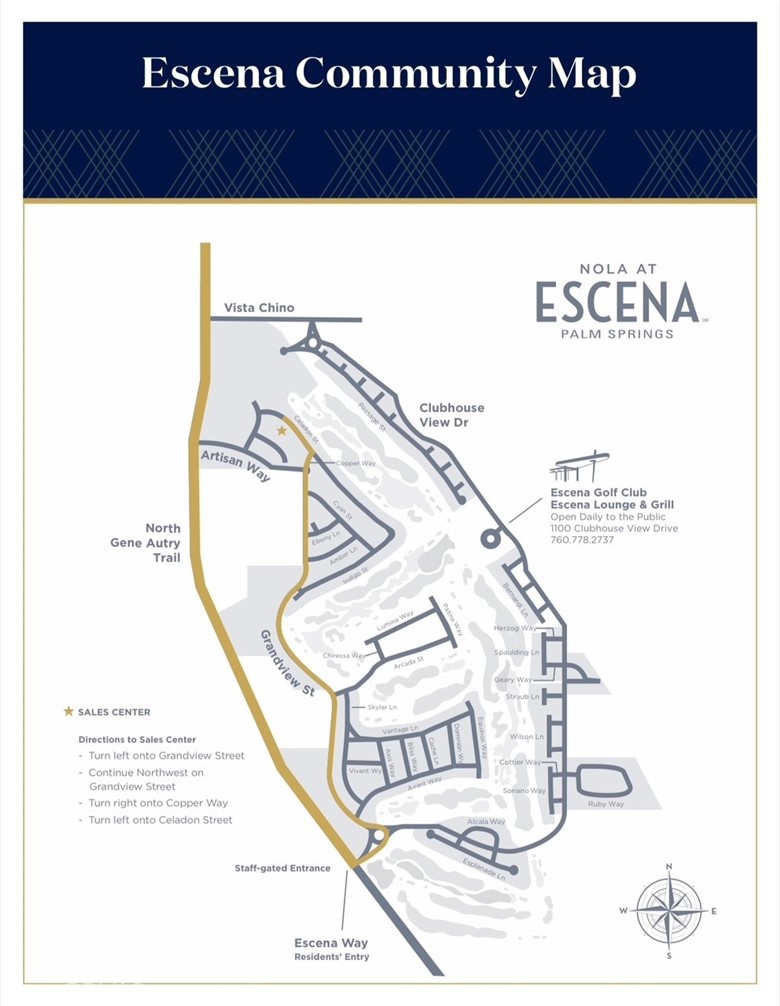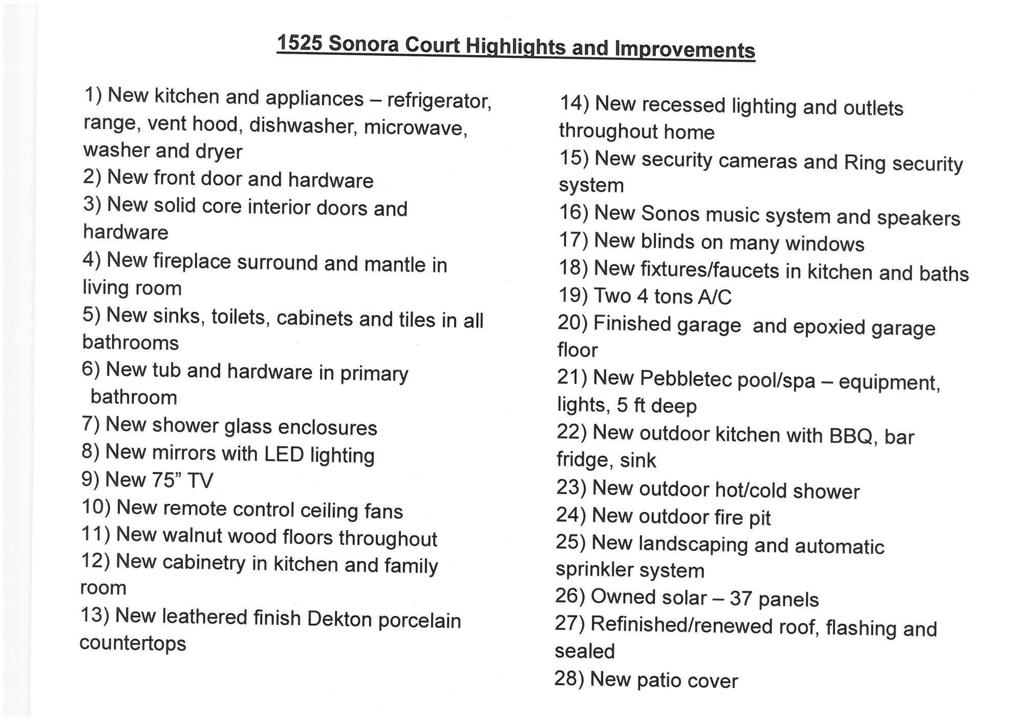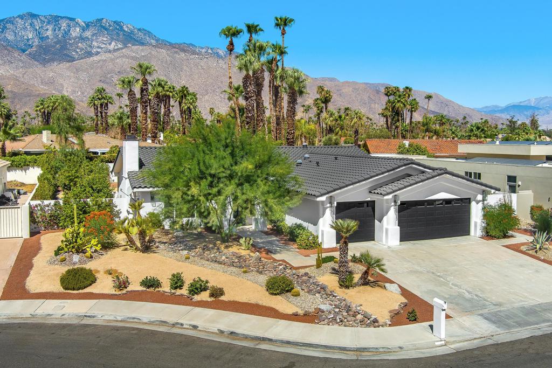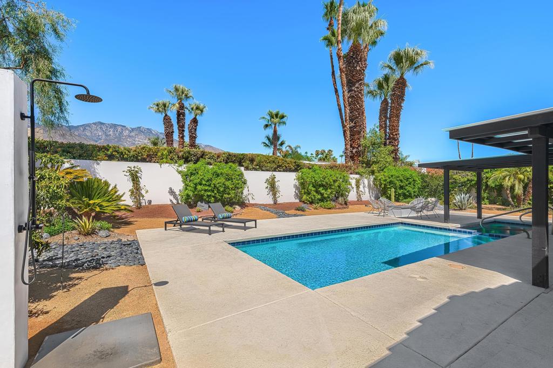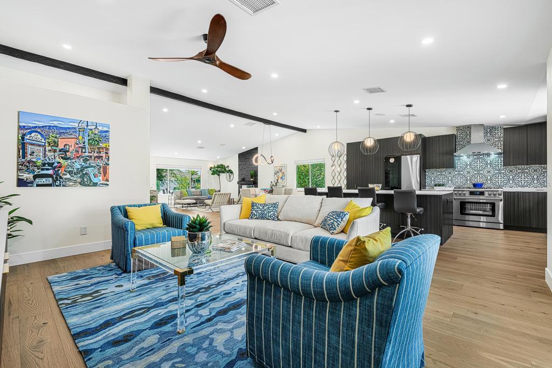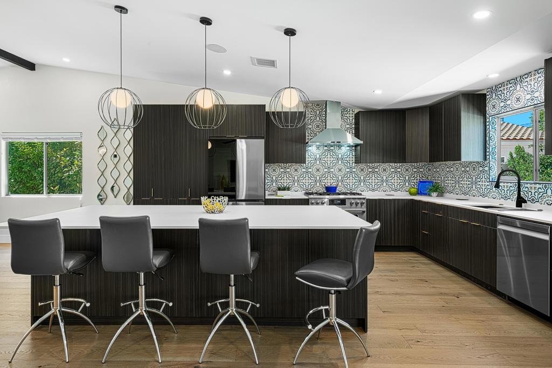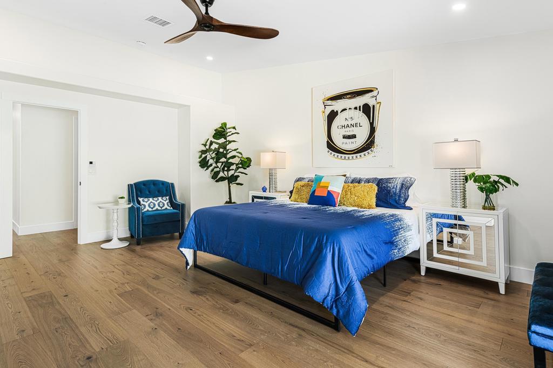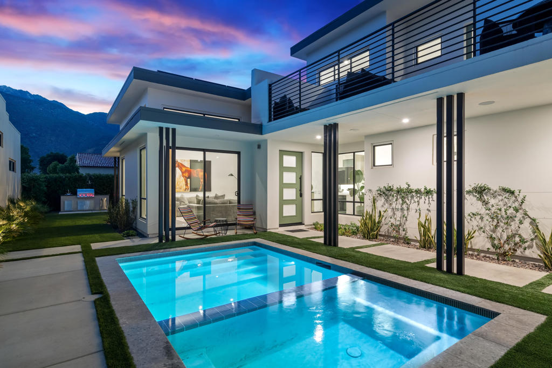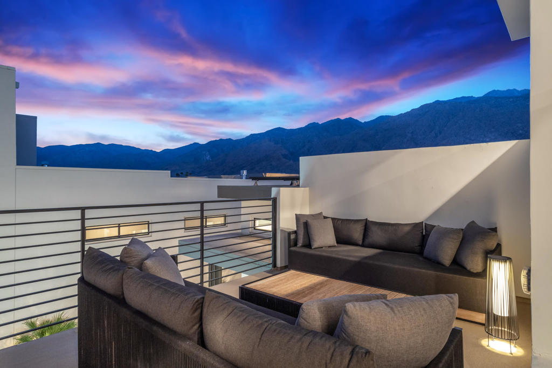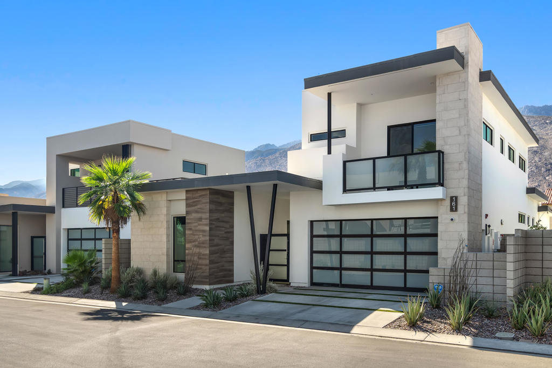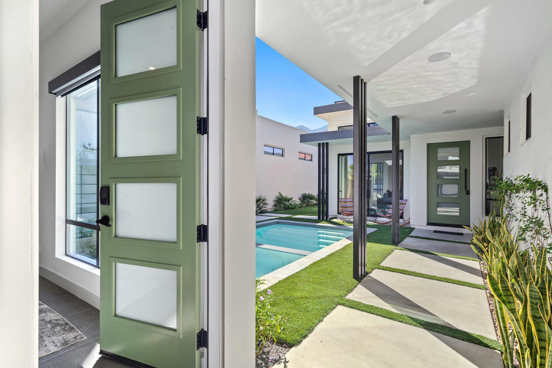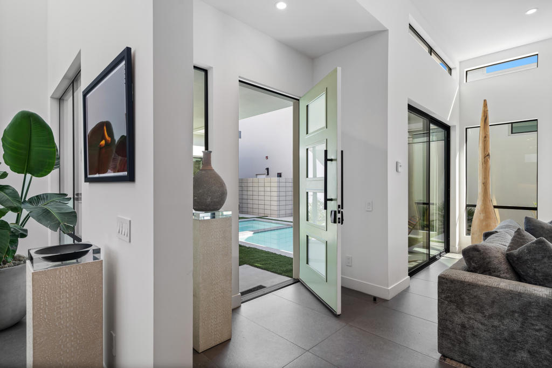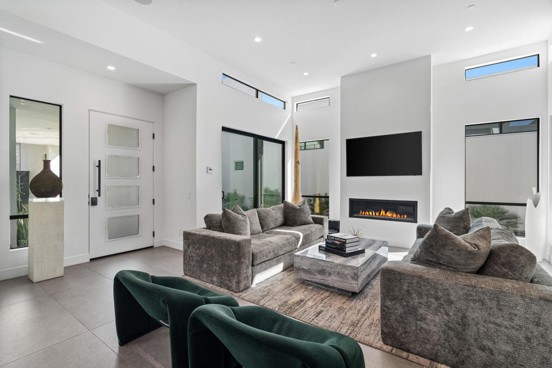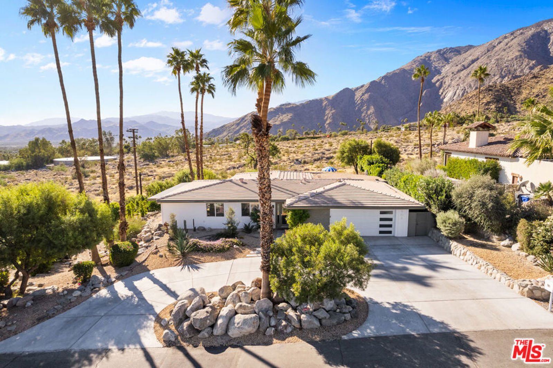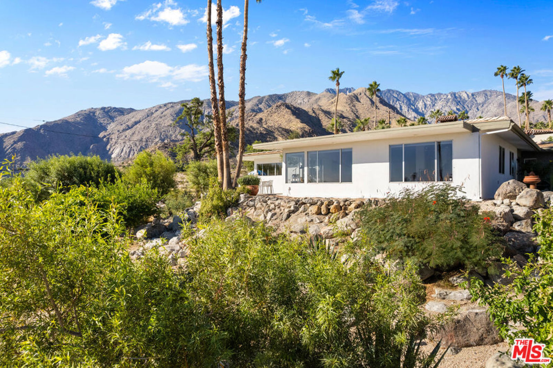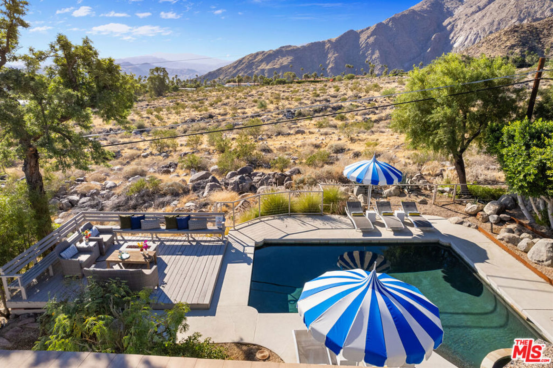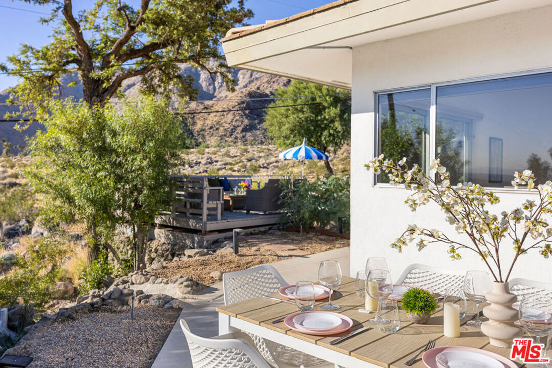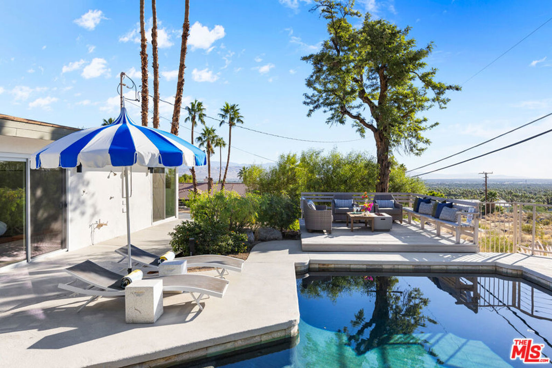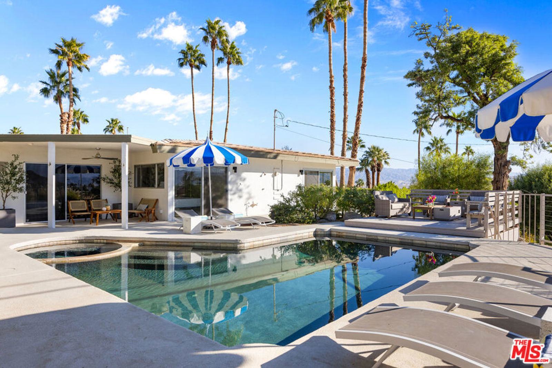Welcome to Nola at Escena, a new-build, gated community located in Palm Springs city limits , which is close to shopping, great restaurants, outdoor recreation and more. Homesite 19 is a new construction home that is situated on a larger interior lot with views to the San Jacinto mountain peak. This contemporary style Pablo floorplan features 3 bedrooms, with 3 full bathrooms. The home is our largest plan at Nola with 2402 sq. ft, with an attached 2 car garage. Upon entering the home a large foyer and processional hall way, that may be perfect for your art collection, greets you and guides you to the open concept great room- dining area and kitchen that boast a 12 ft ceiling height and views to the back yard. The kitchen features a Jenn-air appliance package including a range, wall ovens and a built-in refrigerator, with an island, ample cabinetry and counterspace . The primary bedroom provides a secluded comfortable respite and showcases an expansive walk-in closet and spa-like private bath complete with dual vanities, a large shower, a freestanding tub, and a private water closet. The sizeable secondary bedroom features an en-suite bathroom, walk-in closet and a convenient wet bar with a beverage refrigerator. The added third bedroom includes a closet, and adjacent third bathroom. Highlights of the home are centrally located laundry, and a convenient everyday entry in from the garage. The rear yard features a pool with an upgraded spa. The community amenities include the Escena Grill at the golf course clubhouse, a dog park, and lighted walking paths. Homesite 19, has an estimated closing date of November 2025. Photo provided is artist’s rendering, actual home is under construction. Please see included map to the Nola Community and come visit us for more information.
Property Details
Price:
$1,399,000
MLS #:
PW24251936
Status:
Active
Beds:
3
Baths:
4
Address:
1367 Celedon Street
Type:
Single Family
Subtype:
Single Family Residence
Subdivision:
Escena 33274
Neighborhood:
332centralpalmsprings
City:
Palm Springs
Listed Date:
Dec 19, 2024
State:
CA
Finished Sq Ft:
2,402
ZIP:
92262
Lot Size:
7,651 sqft / 0.18 acres (approx)
Year Built:
2025
See this Listing
Thank you for visiting my website. I am Leanne Lager. I have been lucky enough to call north county my home for over 22 years now. Living in Carlsbad has allowed me to live the lifestyle of my dreams. I graduated CSUSM with a degree in Communications which has allowed me to utilize my passion for both working with people and real estate. I am motivated by connecting my clients with the lifestyle of their dreams. I joined Turner Real Estate based in beautiful downtown Carlsbad Village and found …
More About LeanneMortgage Calculator
Schools
School District:
Palm Springs Unified
Elementary School:
Katherine Finchy
Middle School:
Raymond Cree
High School:
Palm Springs
Interior
Accessibility Features
Low Pile Carpeting, No Interior Steps
Appliances
Dishwasher, Electric Oven, Disposal, Gas Range, Microwave, Range Hood, Refrigerator, Water Heater, Water Line to Refrigerator
Cooling
Central Air, Dual, Electric, E N E R G Y S T A R Qualified Equipment, Heat Pump, Zoned
Fireplace Features
Living Room, Outside, Patio, Gas
Heating
Central, Electric, E N E R G Y S T A R Qualified Equipment, Fireplace(s), Heat Pump
Interior Features
Built-in Features, High Ceilings, Open Floorplan, Pantry, Quartz Counters, Recessed Lighting, Unfurnished, Wired for Sound
Window Features
Double Pane Windows, Screens
Exterior
Association Amenities
Dog Park, Maintenance Grounds, Pets Permitted, Management, Guard, Controlled Access
Community Features
Curbs, Dog Park, Golf, Sidewalks
Electric
220 Volts in Laundry, Electricity – On Property, Standard
Fencing
Block, New Condition
Foundation Details
Slab
Garage Spaces
2.00
Green Energy Generation
Solar
Lot Features
Desert Front, Rectangular Lot, Sprinklers Drip System, Sprinklers In Front
Parking Features
Driveway, Garage, Garage Door Opener
Parking Spots
2.00
Pool Features
Private
Roof
Membrane
Security Features
Gated with Attendant, Carbon Monoxide Detector(s), Fire and Smoke Detection System, Gated Community, Gated with Guard
Sewer
Public Sewer
Spa Features
Private
Stories Total
1
View
Hills, Mountain(s)
Water Source
Public
Financial
Association Fee
240.00
HOA Name
TBD
Utilities
Cable Available, Electricity Connected, Natural Gas Connected, Phone Available, Sewer Connected, Water Connected
Map
Community
- Address1367 Celedon Street Palm Springs CA
- Area332 – Central Palm Springs
- SubdivisionEscena (33274)
- CityPalm Springs
- CountyRiverside
- Zip Code92262
Similar Listings Nearby
- 1525 Sonora Court
Palm Springs, CA$1,799,000
2.63 miles away
- 161 Holliday Way
Palm Springs, CA$1,799,000
2.17 miles away
- 901 W Via Livorno
Palm Springs, CA$1,775,000
3.19 miles away
 Courtesy of Toll Brothers Real Estate, Inc. Disclaimer: All data relating to real estate for sale on this page comes from the Broker Reciprocity (BR) of the California Regional Multiple Listing Service. Detailed information about real estate listings held by brokerage firms other than Leanne include the name of the listing broker. Neither the listing company nor Leanne shall be responsible for any typographical errors, misinformation, misprints and shall be held totally harmless. The Broker providing this data believes it to be correct, but advises interested parties to confirm any item before relying on it in a purchase decision. Copyright 2025. California Regional Multiple Listing Service. All rights reserved.
Courtesy of Toll Brothers Real Estate, Inc. Disclaimer: All data relating to real estate for sale on this page comes from the Broker Reciprocity (BR) of the California Regional Multiple Listing Service. Detailed information about real estate listings held by brokerage firms other than Leanne include the name of the listing broker. Neither the listing company nor Leanne shall be responsible for any typographical errors, misinformation, misprints and shall be held totally harmless. The Broker providing this data believes it to be correct, but advises interested parties to confirm any item before relying on it in a purchase decision. Copyright 2025. California Regional Multiple Listing Service. All rights reserved. 1367 Celedon Street
Palm Springs, CA
LIGHTBOX-IMAGES



