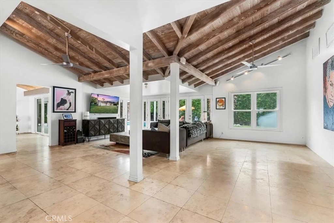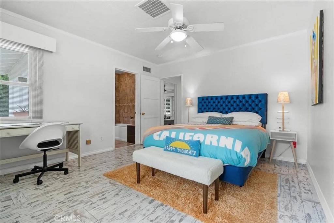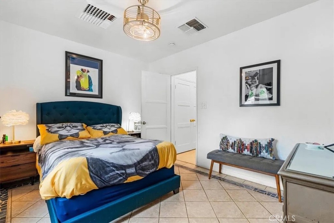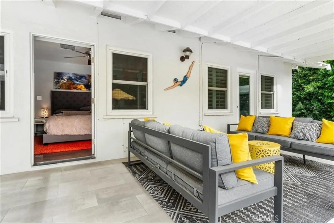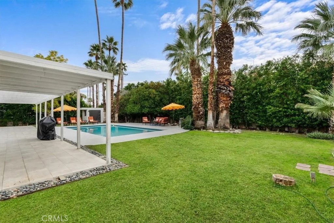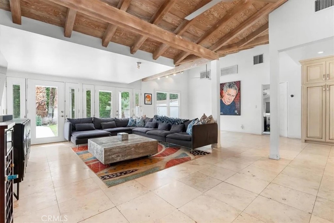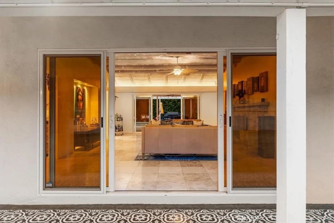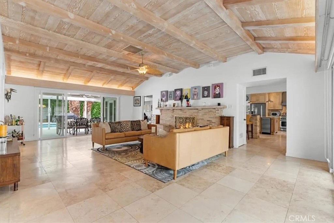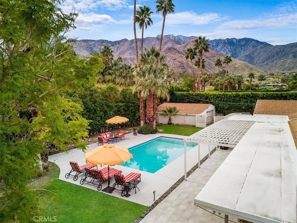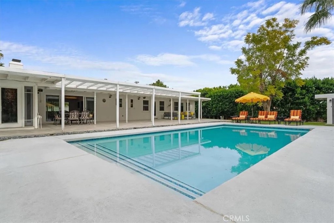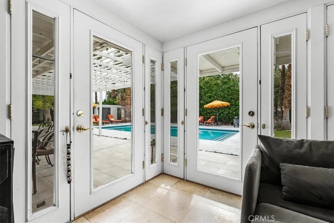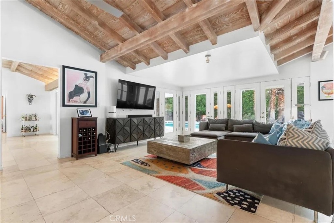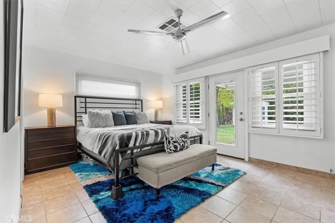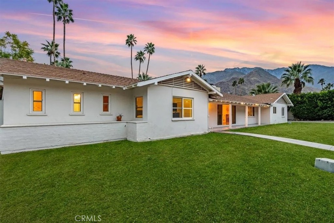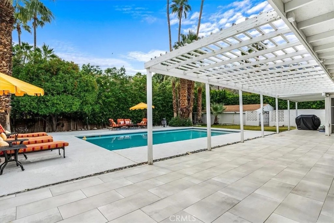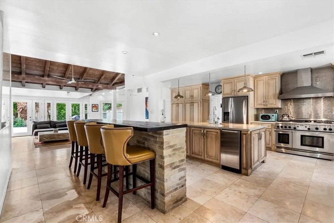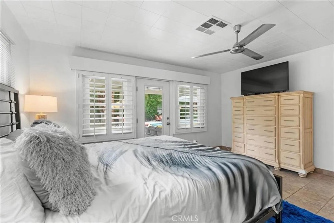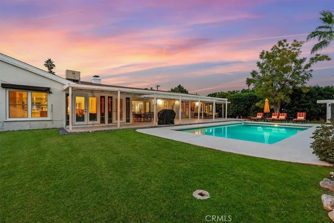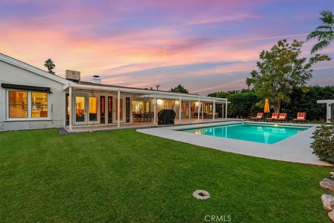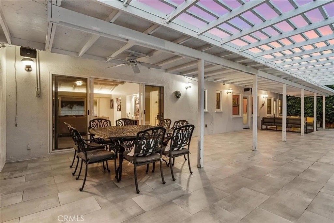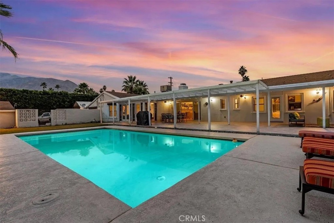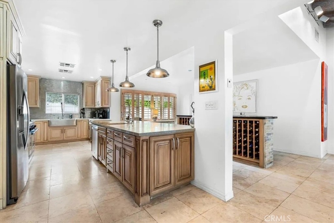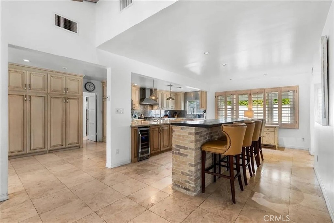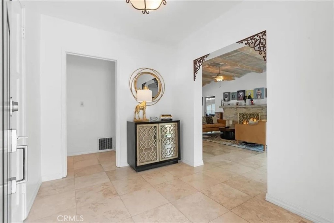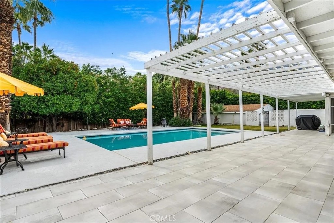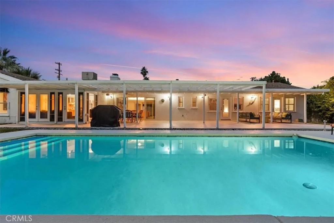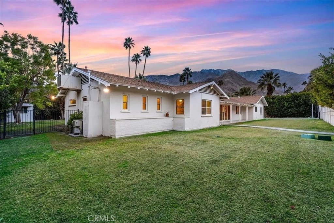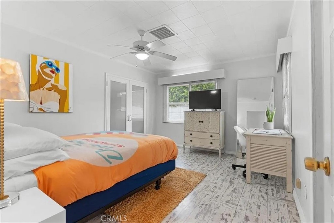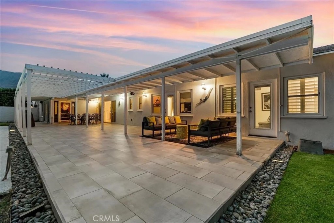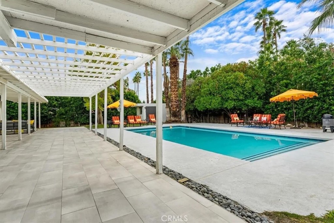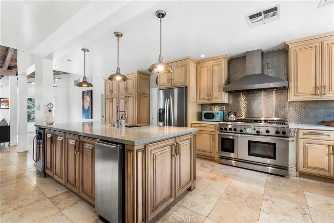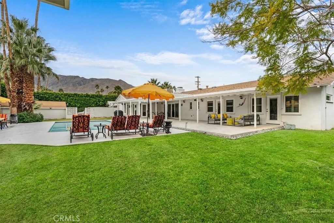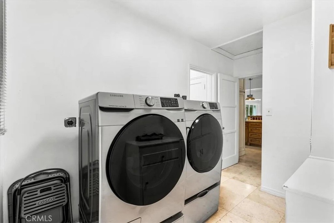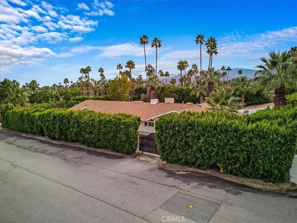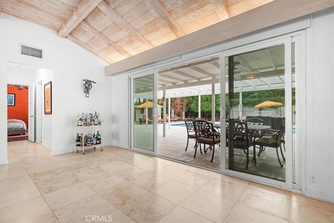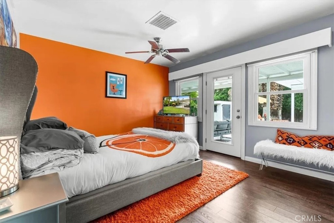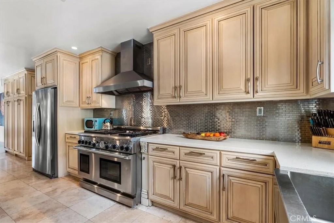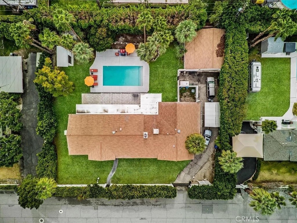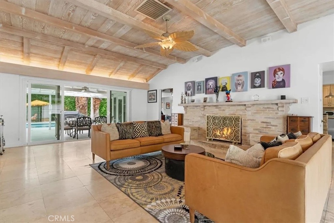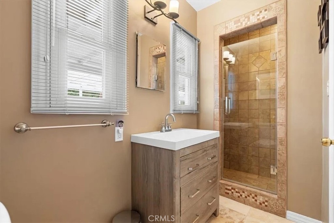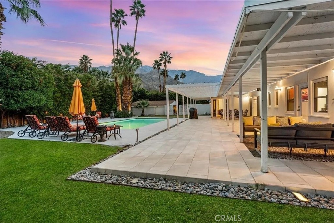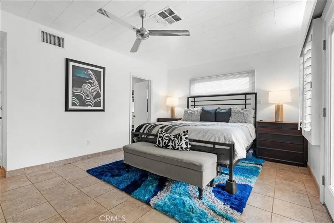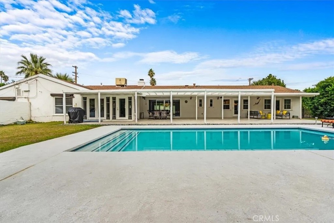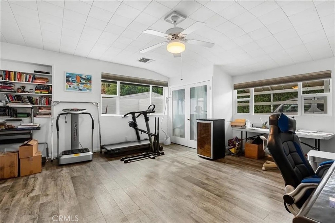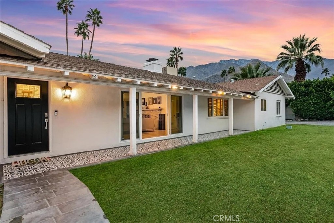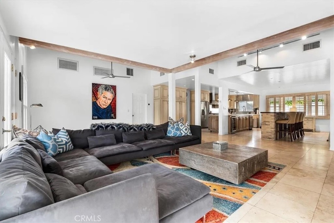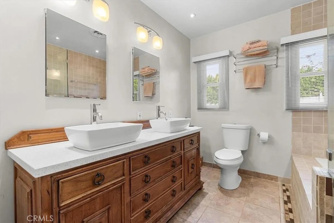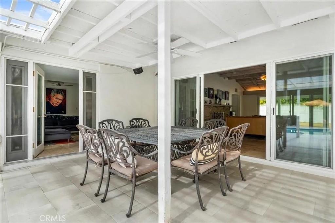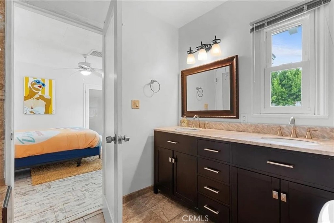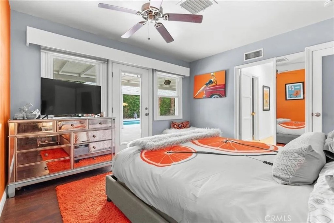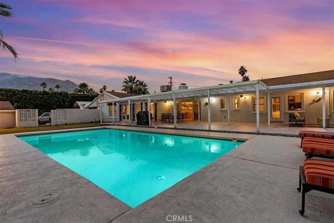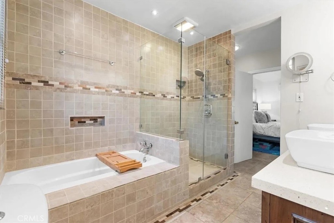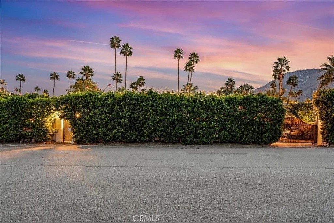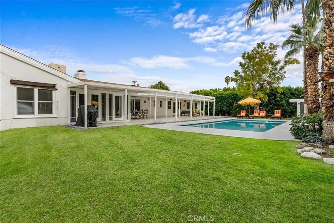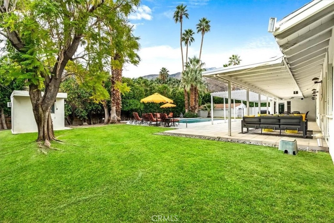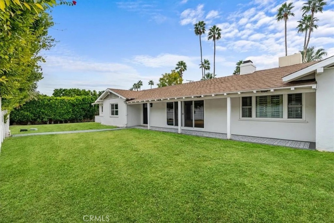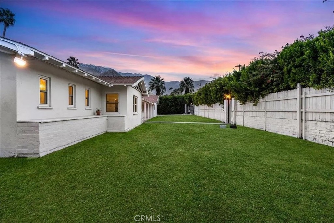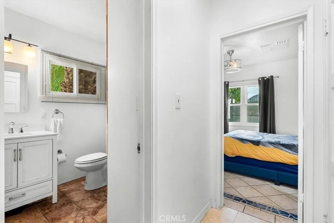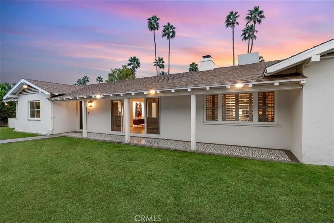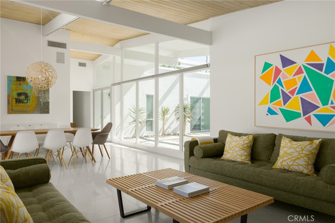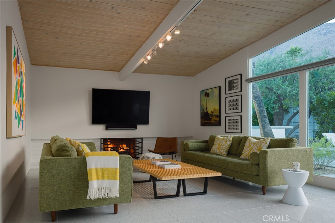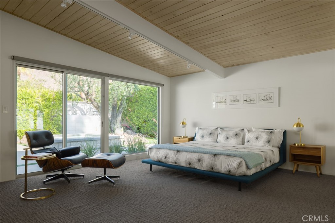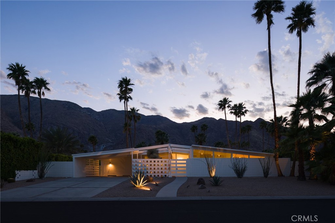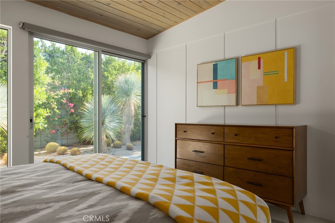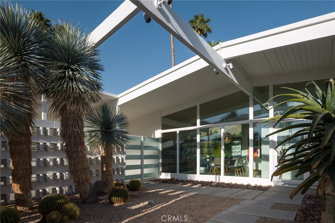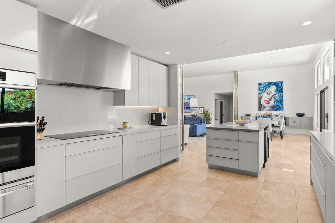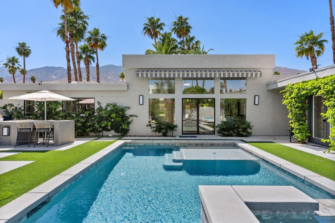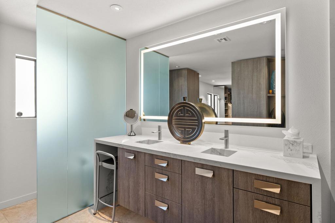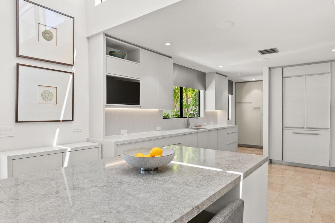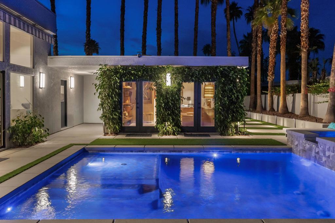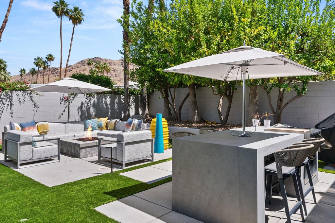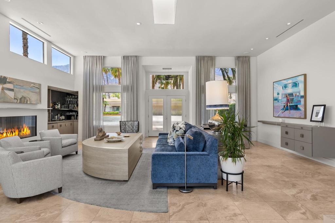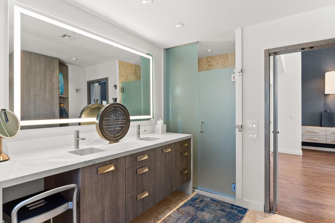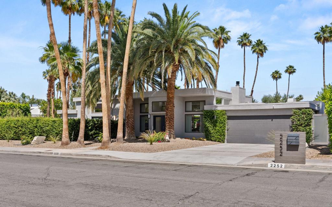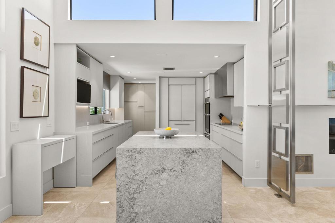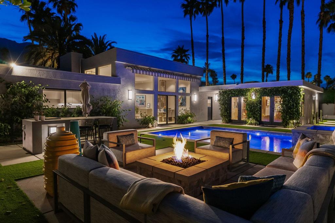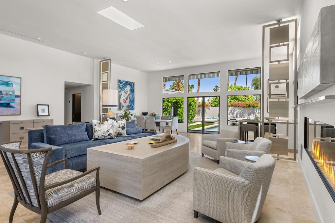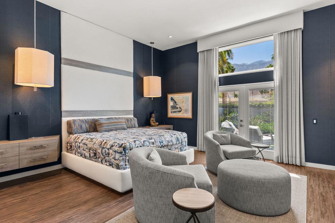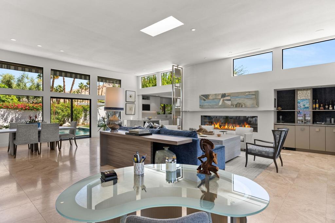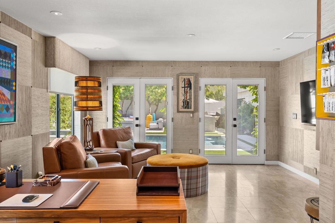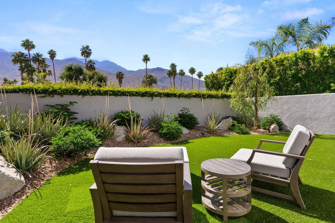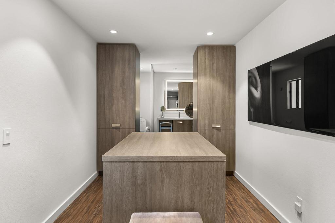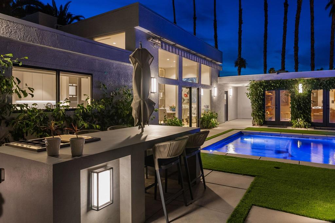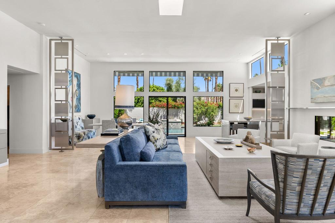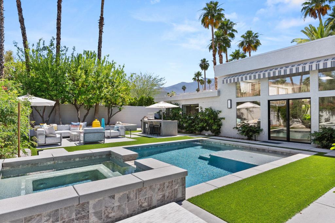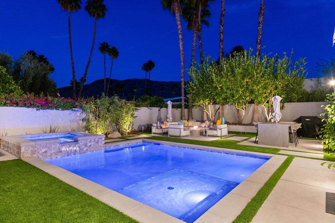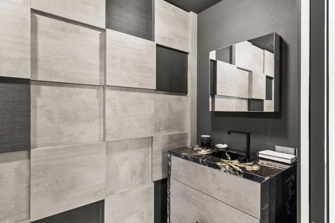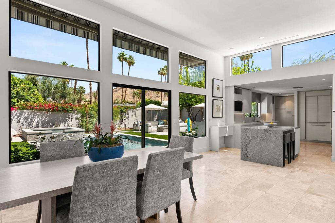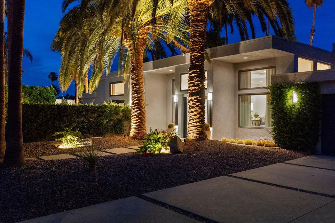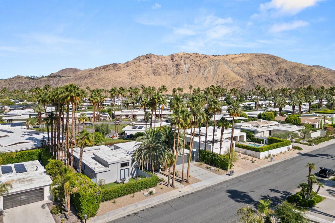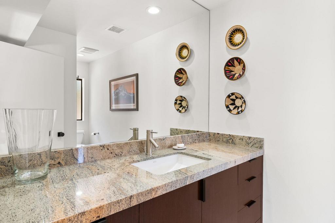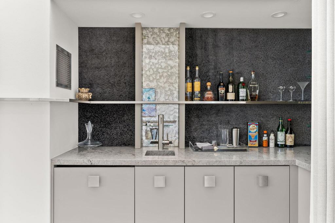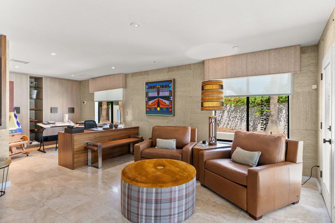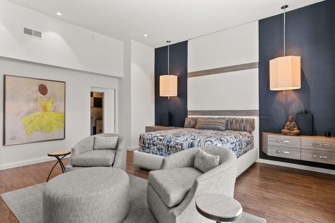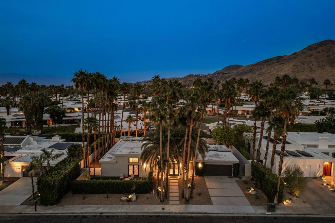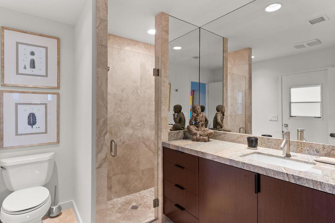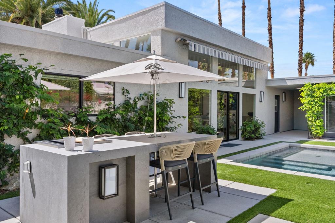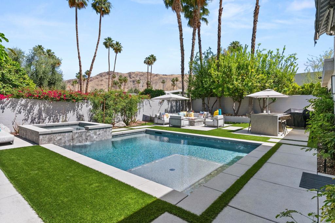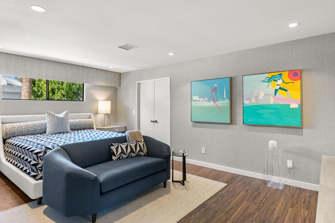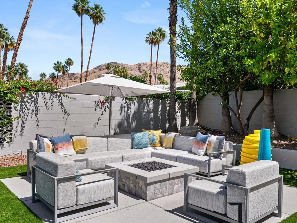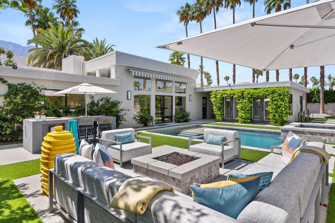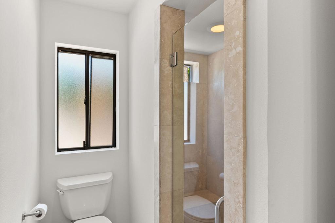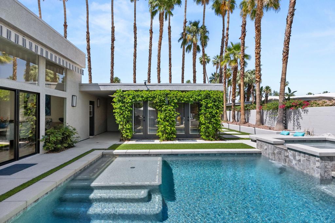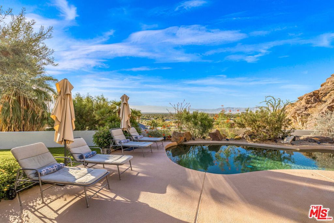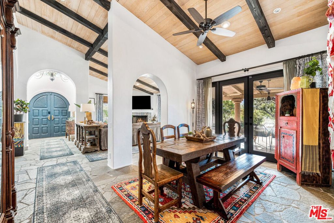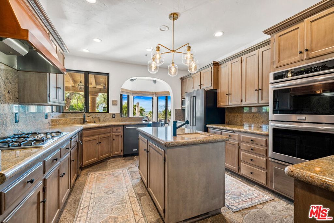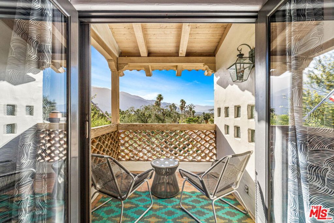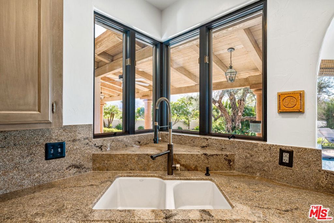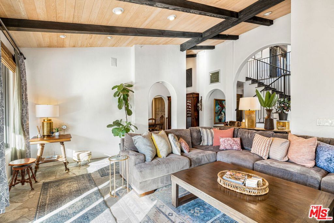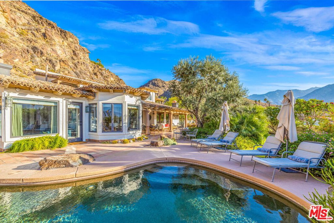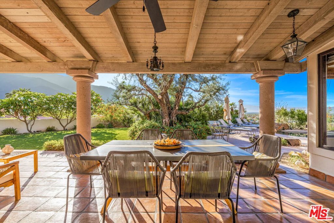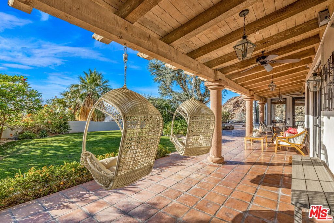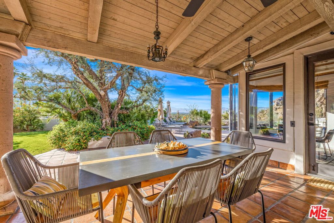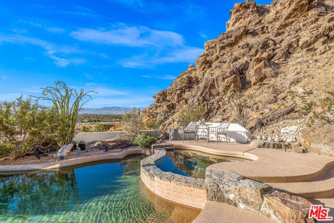Welcome to this exceptional 4-bedroom, 4-bathroom single-family home offering 3,427 sq ft of thoughtfully designed living space at 0.47 acre lot. Located just a short walk from downtown, this home combines comfort, style, and convenience in one of the area’s most desirable neighborhoods.
Inside, enjoy an airy open floor plan with striking beamed ceilings, a cozy gas fireplace, beautiful Travertine flooring throughout the common area and a spacious den ideal for a home office or media room. The heart of the home is the chef’s kitchen for entertaining—featuring two dishwashers, two farm sinks, two dishwashers, a 6 burner restaurant-quality range, open kitchen with built in bar and huge quartz top island, perfect for hosting gatherings with ease and style. A dedicated laundry room and two of the bedrooms has bathtub and shower with double vanity. Generously sized bedrooms with new windows and new sliding door add to the home''s exceptional functionality.
Step outside to your own private retreat—complete with a sparkling pool , poolside bar, and a large, beautifully maintained backyard with Surrounded by mature ficus trees, the property offers maximum privacy, creating a serene and secluded atmosphere. A detached 3 cars garage with two storages and oversized carport provide ample parking and storage.
Take in unobstructed views of majestic Mt. San Jacinto from your backyard or living areas, offering a stunning natural backdrop that shifts with the time of day.
This is a rare opportunity to own a home that seamlessly blends space, luxury, privacy, and location—all within walking distance to the heart of downtown.
Inside, enjoy an airy open floor plan with striking beamed ceilings, a cozy gas fireplace, beautiful Travertine flooring throughout the common area and a spacious den ideal for a home office or media room. The heart of the home is the chef’s kitchen for entertaining—featuring two dishwashers, two farm sinks, two dishwashers, a 6 burner restaurant-quality range, open kitchen with built in bar and huge quartz top island, perfect for hosting gatherings with ease and style. A dedicated laundry room and two of the bedrooms has bathtub and shower with double vanity. Generously sized bedrooms with new windows and new sliding door add to the home''s exceptional functionality.
Step outside to your own private retreat—complete with a sparkling pool , poolside bar, and a large, beautifully maintained backyard with Surrounded by mature ficus trees, the property offers maximum privacy, creating a serene and secluded atmosphere. A detached 3 cars garage with two storages and oversized carport provide ample parking and storage.
Take in unobstructed views of majestic Mt. San Jacinto from your backyard or living areas, offering a stunning natural backdrop that shifts with the time of day.
This is a rare opportunity to own a home that seamlessly blends space, luxury, privacy, and location—all within walking distance to the heart of downtown.
Property Details
Price:
$1,850,000
MLS #:
IG25124174
Status:
Active
Beds:
4
Baths:
4
Address:
483 W Via Escuela
Type:
Single Family
Subtype:
Single Family Residence
Subdivision:
Central Palm Springs 33215
Neighborhood:
332centralpalmsprings
City:
Palm Springs
Listed Date:
Jun 3, 2025
State:
CA
Finished Sq Ft:
3,427
ZIP:
92262
Lot Size:
20,473 sqft / 0.47 acres (approx)
Year Built:
1948
See this Listing
Thank you for visiting my website. I am Leanne Lager. I have been lucky enough to call north county my home for over 22 years now. Living in Carlsbad has allowed me to live the lifestyle of my dreams. I graduated CSUSM with a degree in Communications which has allowed me to utilize my passion for both working with people and real estate. I am motivated by connecting my clients with the lifestyle of their dreams. I joined Turner Real Estate based in beautiful downtown Carlsbad Village and found …
More About LeanneMortgage Calculator
Schools
School District:
Palm Springs Unified
Interior
Appliances
6 Burner Stove, Dishwasher, Disposal, Gas Range, Water Heater
Cooling
Central Air, Electric
Fireplace Features
Living Room, Gas
Flooring
Laminate, See Remarks, Tile
Heating
Central
Interior Features
Bar, Beamed Ceilings, Ceiling Fan(s), Quartz Counters
Exterior
Community Features
Biking, Hiking, Park, Street Lights
Garage Spaces
4.00
Green Energy Efficient
Windows
Lot Features
0-1 Unit/ Acre, Back Yard, Front Yard, Sprinkler System, Sprinklers In Front, Sprinklers In Rear, Sprinklers On Side, Sprinklers Timer, Yard
Parking Features
Auto Driveway Gate, Carport, Direct Garage Access, Driveway, Garage, Private
Parking Spots
4.00
Pool Features
Private
Security Features
Automatic Gate
Sewer
Public Sewer
Spa Features
None
Stories Total
1
View
Mountain(s), Pool
Water Source
Public
Financial
Association Fee
0.00
Map
Community
- Address483 W Via Escuela Palm Springs CA
- Area332 – Central Palm Springs
- SubdivisionCentral Palm Springs (33215)
- CityPalm Springs
- CountyRiverside
- Zip Code92262
Similar Listings Nearby
- 823 N Fair Circle
Palm Springs, CA$2,395,000
0.94 miles away
- 2252 S Caliente Drive
Palm Springs, CA$2,350,000
4.11 miles away
- 2300 S Bisnaga Avenue
Palm Springs, CA$2,349,000
4.54 miles away
 Courtesy of Elevate Real Estate Agency. Disclaimer: All data relating to real estate for sale on this page comes from the Broker Reciprocity (BR) of the California Regional Multiple Listing Service. Detailed information about real estate listings held by brokerage firms other than Leanne include the name of the listing broker. Neither the listing company nor Leanne shall be responsible for any typographical errors, misinformation, misprints and shall be held totally harmless. The Broker providing this data believes it to be correct, but advises interested parties to confirm any item before relying on it in a purchase decision. Copyright 2025. California Regional Multiple Listing Service. All rights reserved.
Courtesy of Elevate Real Estate Agency. Disclaimer: All data relating to real estate for sale on this page comes from the Broker Reciprocity (BR) of the California Regional Multiple Listing Service. Detailed information about real estate listings held by brokerage firms other than Leanne include the name of the listing broker. Neither the listing company nor Leanne shall be responsible for any typographical errors, misinformation, misprints and shall be held totally harmless. The Broker providing this data believes it to be correct, but advises interested parties to confirm any item before relying on it in a purchase decision. Copyright 2025. California Regional Multiple Listing Service. All rights reserved. 483 W Via Escuela
Palm Springs, CA
LIGHTBOX-IMAGES



