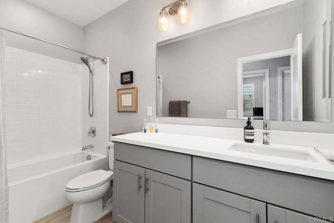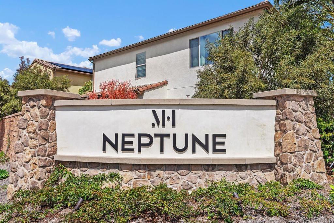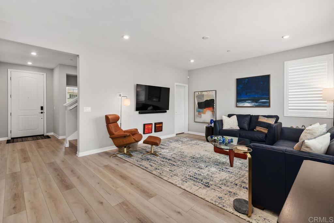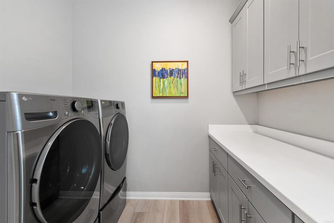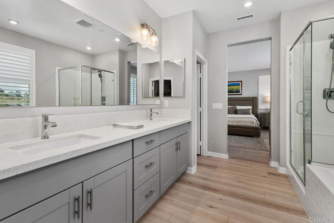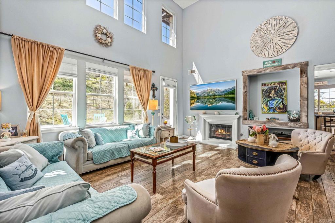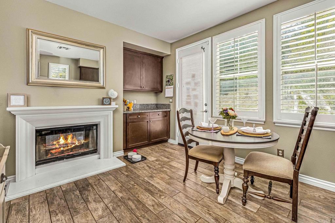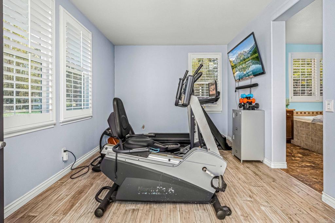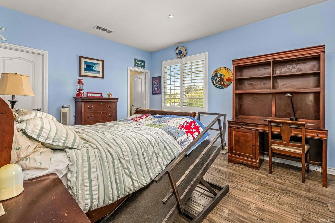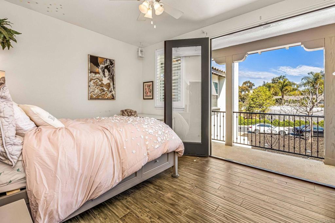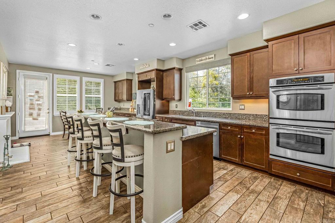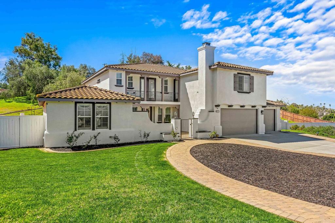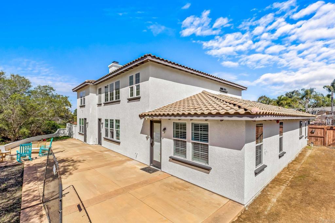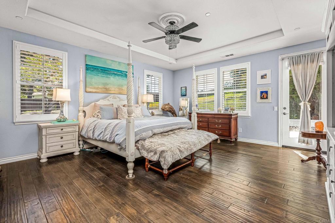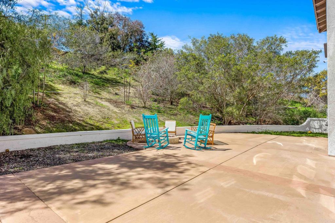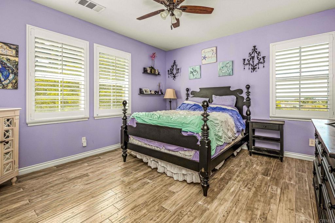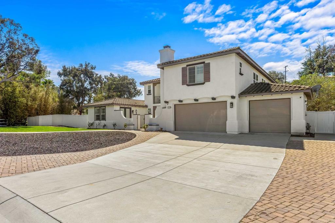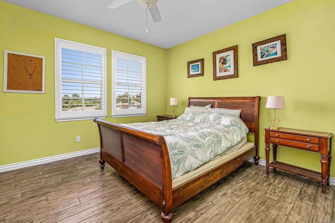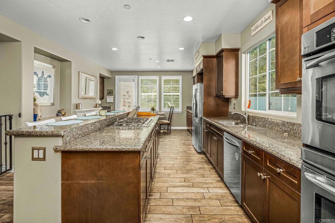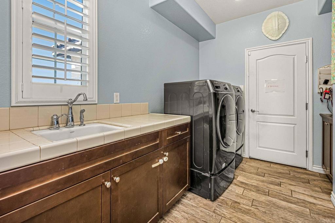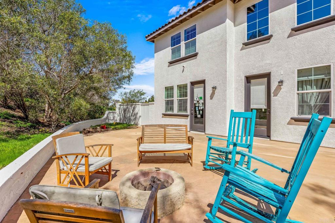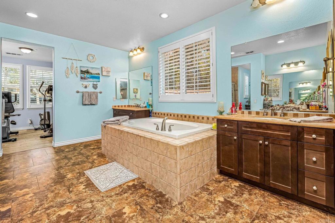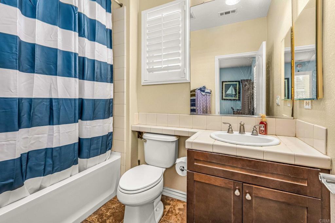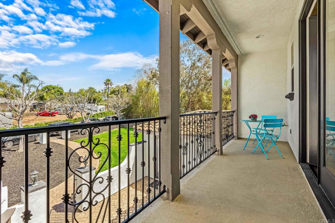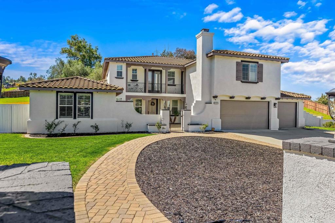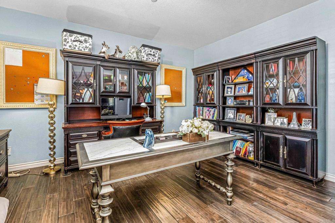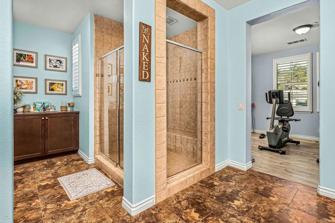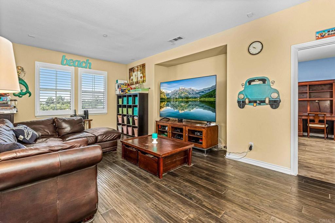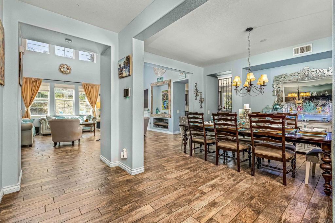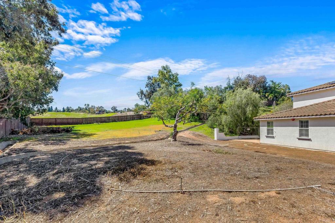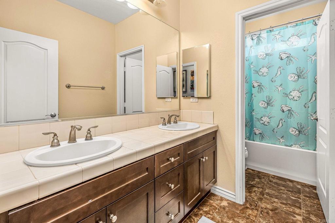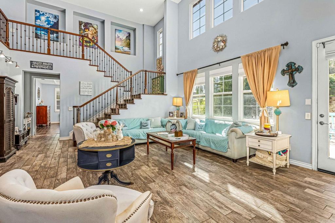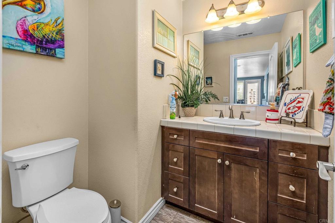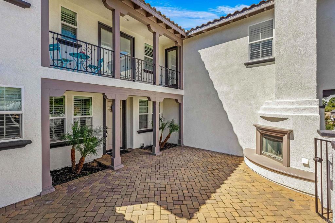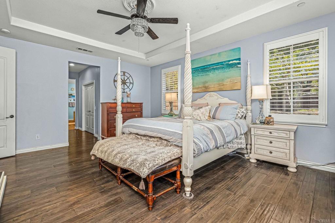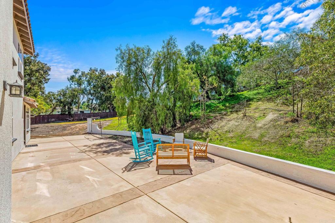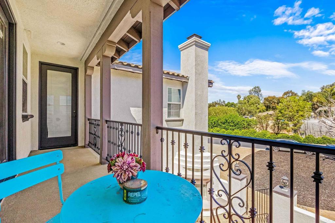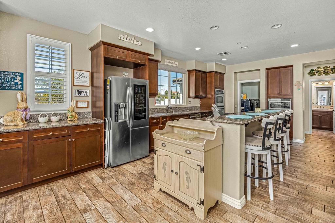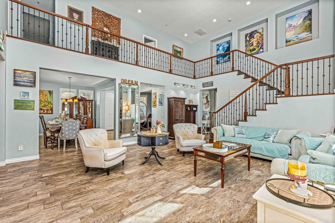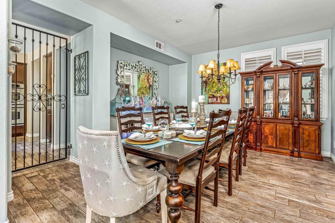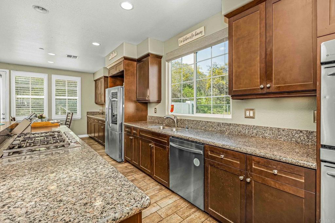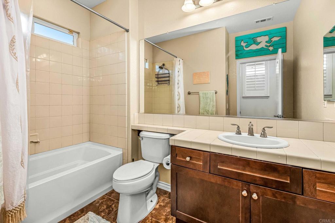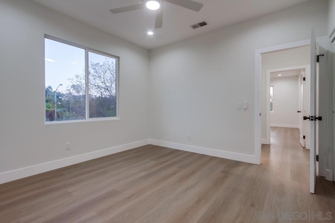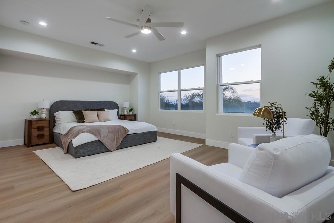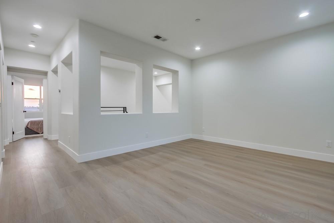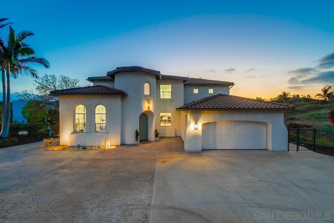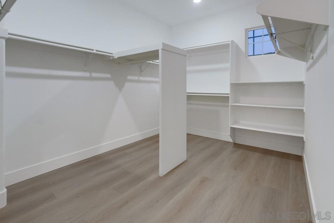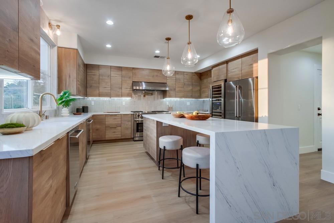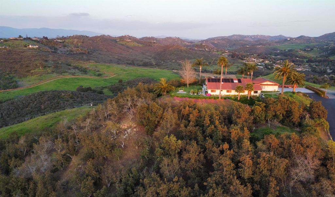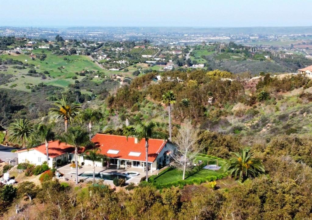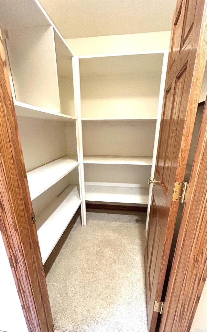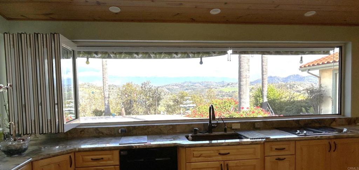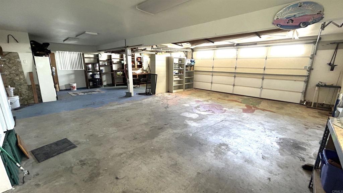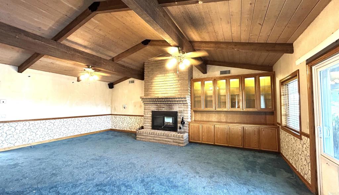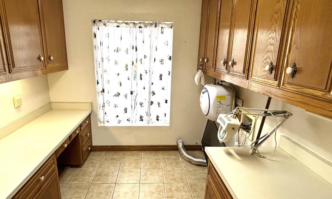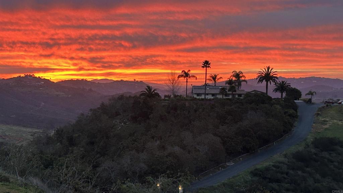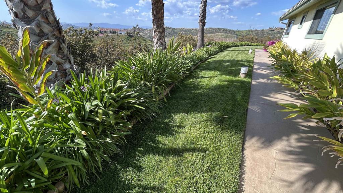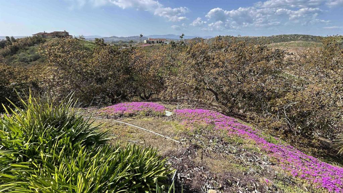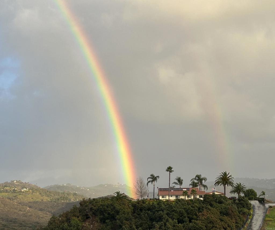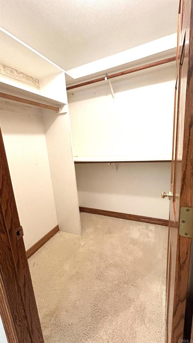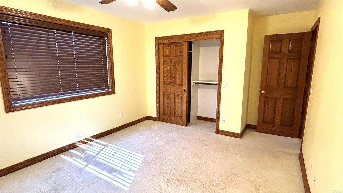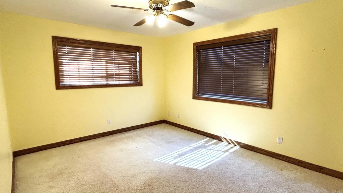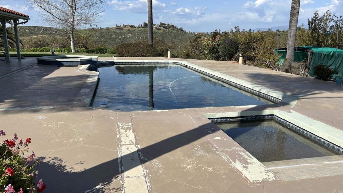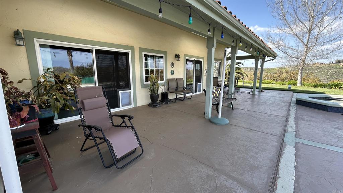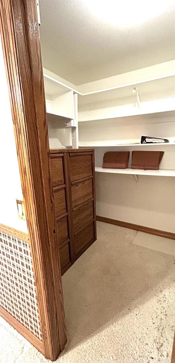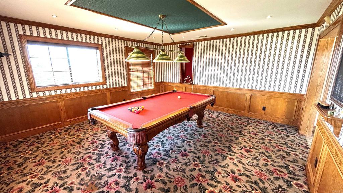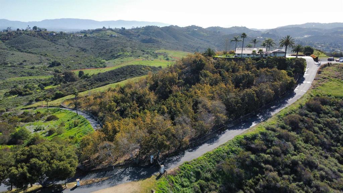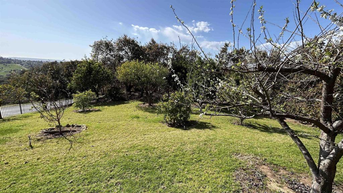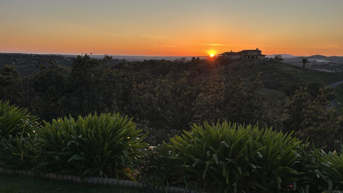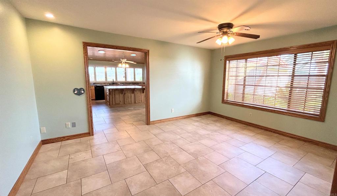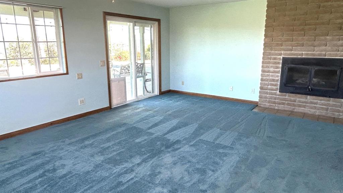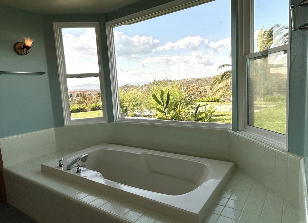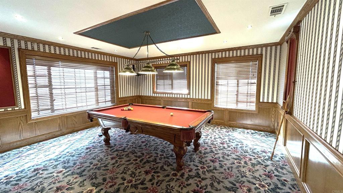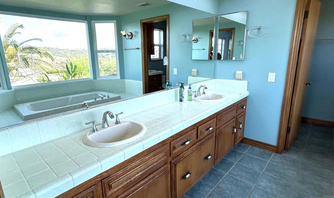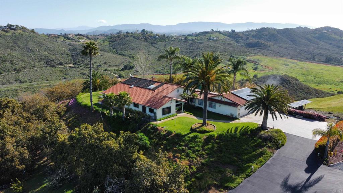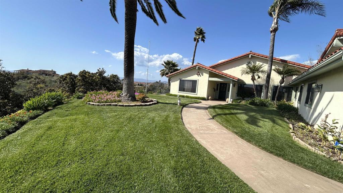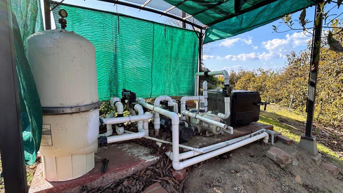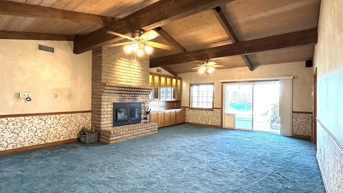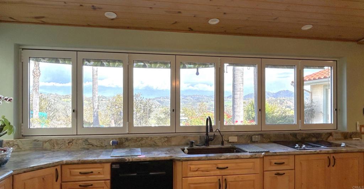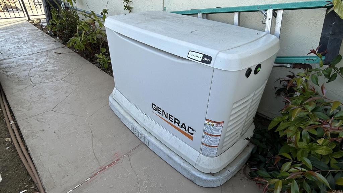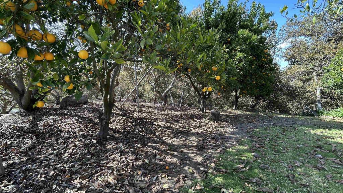Impressive, modern, turnkey 5-bed, 4-bath, 2,427sqft detached home in the secluded Neptune neighborhood at Melrose Heights. Enjoy ample storage with 3 walk-in closets and a semi-private premium lot with no rear neighbors for added peace and privacy. Upgrades include wide-plank wood-look luxury vinyl flooring, recessed LED lights, 10 owned solar panels, and a 240V EV-ready garage. The gourmet kitchen features shaker-style pebble-hued cabinets with brushed stainless pulls, quartz counters, full-height glass tile backsplash, and high-end appliances: a 5-burner Bosch gas/convection range, Bosch convection microwave, navy-blue Bespoke Samsung refrigerator with optional stainless-steel panels included and whisper-quiet Samsung Bespoke dishwasher. A large eat-in island with pendant lighting anchors the open-concept layout; connecting kitchen, dining, and living areas. Natural light pours through dual-pane vinyl windows with custom shutters; 3 bedrooms include blackout shades. The rear-facing primary suite offers tranquil open-space views and a spa-like bath with dual vanities, soaking tub, separate shower, and a spacious walk-in closet. The flexible layout includes a 5th bedroom en-suite and a full bath just outside the downstairs bedroom; perfect for all guests. Step outside to a professionally landscaped, HOA approved and permitted backyard with a built-in BBQ, fridge, gas fire pit, Bluetooth-ready 6-person spa, multiple seating and dining areas, Belgard pavers and a robust drainage system to maintain the integrity of the paver system and foundation. The timed irrigation system creates a low-maintenance, luxurious retreat that will bloom year after year. Additional features include a tankless water heater, built-in router, Ring alarm and doorbell, and a wifi-enabled garage door with camera. Residents enjoy access to a palm-lined, resort-style pool, spa, and BBQ area. This is your move-in ready opportunity!
Property Details
Price:
$1,349,000
MLS #:
NDP2503252
Status:
Active
Beds:
5
Baths:
4
Address:
1518 Pepperwood Way
Type:
Single Family
Subtype:
Single Family Residence
Subdivision:
Neptune NEPT
Neighborhood:
92056oceanside
City:
Oceanside
Listed Date:
Mar 26, 2025
State:
CA
Finished Sq Ft:
2,427
ZIP:
92056
Lot Size:
5,138 sqft / 0.12 acres (approx)
Year Built:
2022
See this Listing
Thank you for visiting my website. I am Leanne Lager. I have been lucky enough to call north county my home for over 22 years now. Living in Carlsbad has allowed me to live the lifestyle of my dreams. I graduated CSUSM with a degree in Communications which has allowed me to utilize my passion for both working with people and real estate. I am motivated by connecting my clients with the lifestyle of their dreams. I joined Turner Real Estate based in beautiful downtown Carlsbad Village and found …
More About LeanneMortgage Calculator
Schools
School District:
Vista Unified
Interior
Appliances
Barbecue, Convection Oven, Dishwasher, Disposal, Gas Oven, Gas Range, Gas Water Heater, Microwave, Range Hood, Refrigerator, Tankless Water Heater, Vented Exhaust Fan, Warming Drawer, Water Line to Refrigerator
Cooling
Central Air
Fireplace Features
None
Flooring
Vinyl
Heating
Central, Forced Air
Interior Features
High Ceilings, Open Floorplan, Pantry, Recessed Lighting, Storage
Window Features
Double Pane Windows, Plantation Shutters, Screens
Exterior
Association Amenities
Barbecue, Outdoor Cooking Area, Pets Permitted, Picnic Area, Playground, Pool, Recreational Park, Spa/ Hot Tub, Maintenance Grounds, Sewer
Community Features
Sidewalks, Street Lights, Suburban
Electric
220 Volts
Exterior Features
Barbecue Private, Rain Gutters
Fencing
Good Condition, Vinyl
Foundation Details
Concrete Perimeter
Garage Spaces
2.00
Lot Features
Back Yard, Front Yard, Garden, Landscaped, Level with Street, Park Nearby, Secluded, Sprinkler System, Sprinklers Drip System, Sprinklers Timer
Parking Features
Direct Garage Access, Driveway, Concrete, Side by Side, Street
Parking Spots
4.00
Pool Features
Association, Heated, In Ground
Roof
Tile
Security Features
Carbon Monoxide Detector(s), Fire Sprinkler System, Security System, Smoke Detector(s)
Spa Features
Above Ground, Heated
Stories Total
2
View
Hills, Park/ Greenbelt
Financial
Association Fee
195.00
HOA Name
Seabreeze Mgmt
Utilities
Cable Available, See Remarks, Underground Utilities, Electricity Connected
Map
Community
- Address1518 Pepperwood Way Oceanside CA
- Area92056 – Oceanside
- SubdivisionNeptune (NEPT)
- CityOceanside
- CountySan Diego
- Zip Code92056
Similar Listings Nearby
- 525 Fortuna Avenue
Vista, CA$1,749,000
1.60 miles away
- 2482 San Clemente Ave
Vista, CA$1,745,999
3.84 miles away
- 1973 Vista Del Mar
Bonsall, CA$1,745,000
4.13 miles away
 Courtesy of Coldwell Banker Realty. Disclaimer: All data relating to real estate for sale on this page comes from the Broker Reciprocity (BR) of the California Regional Multiple Listing Service. Detailed information about real estate listings held by brokerage firms other than Leanne include the name of the listing broker. Neither the listing company nor Leanne shall be responsible for any typographical errors, misinformation, misprints and shall be held totally harmless. The Broker providing this data believes it to be correct, but advises interested parties to confirm any item before relying on it in a purchase decision. Copyright 2025. California Regional Multiple Listing Service. All rights reserved.
Courtesy of Coldwell Banker Realty. Disclaimer: All data relating to real estate for sale on this page comes from the Broker Reciprocity (BR) of the California Regional Multiple Listing Service. Detailed information about real estate listings held by brokerage firms other than Leanne include the name of the listing broker. Neither the listing company nor Leanne shall be responsible for any typographical errors, misinformation, misprints and shall be held totally harmless. The Broker providing this data believes it to be correct, but advises interested parties to confirm any item before relying on it in a purchase decision. Copyright 2025. California Regional Multiple Listing Service. All rights reserved. 1518 Pepperwood Way
Oceanside, CA
LIGHTBOX-IMAGES



