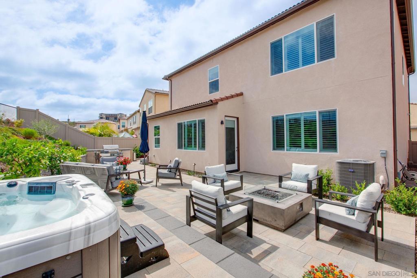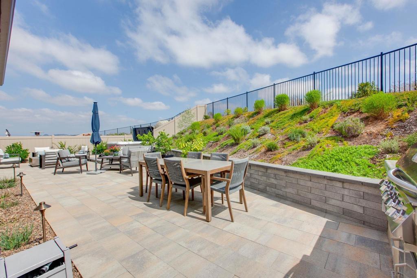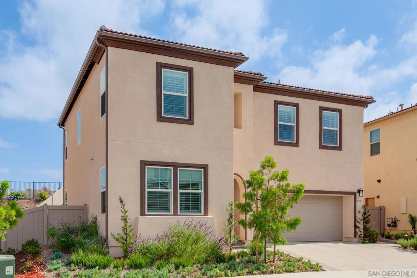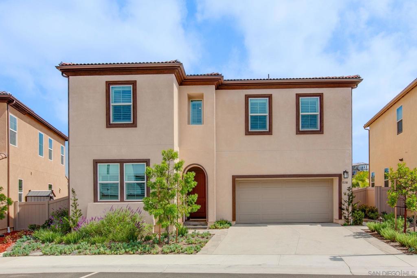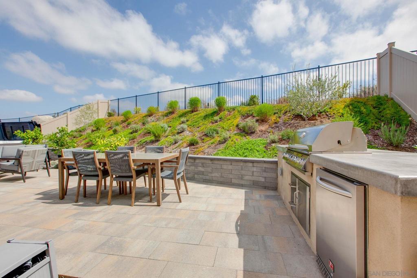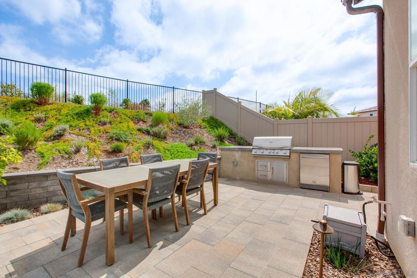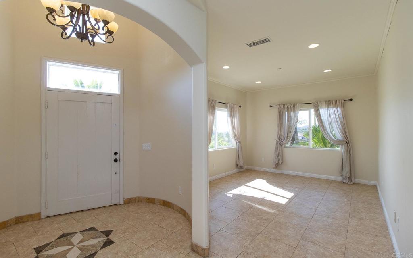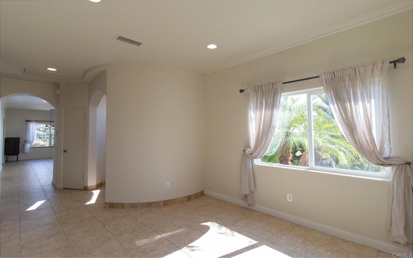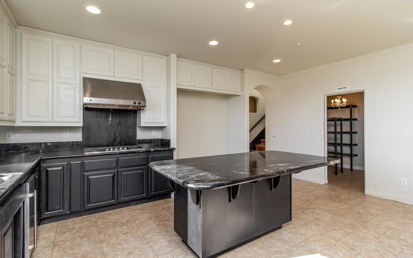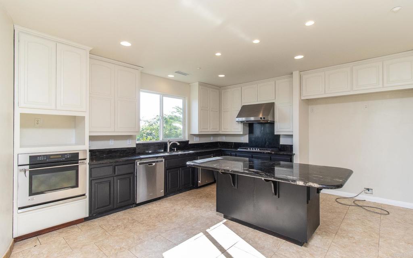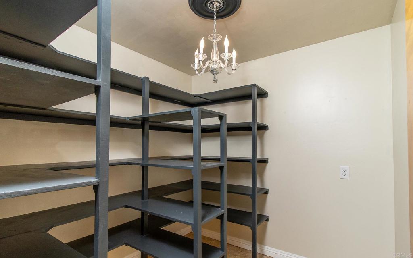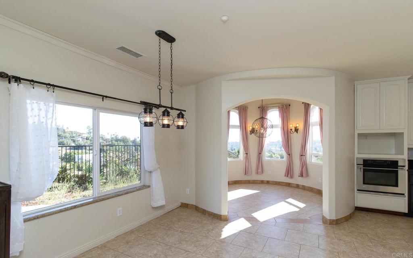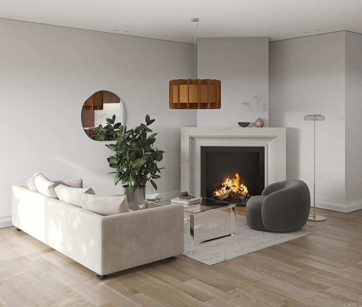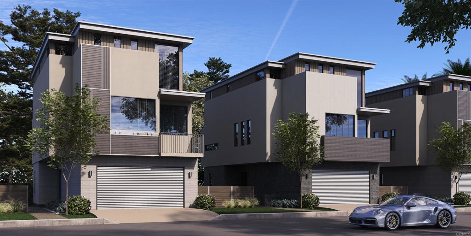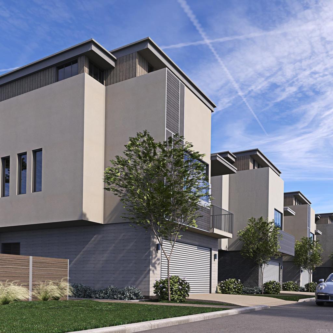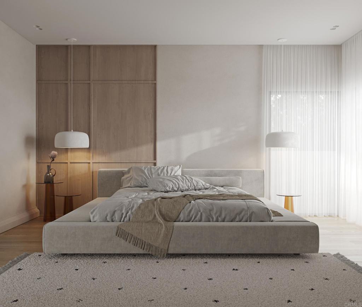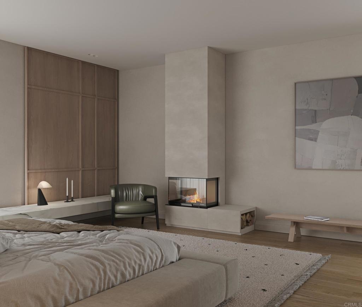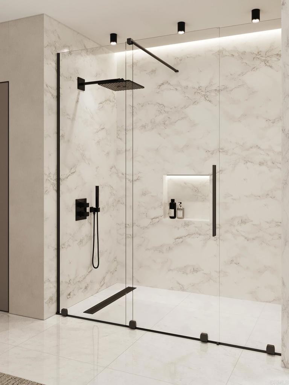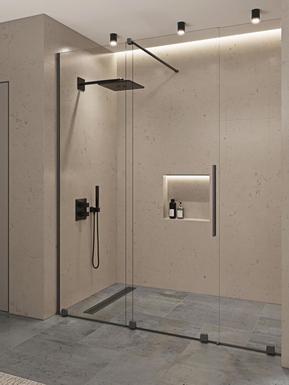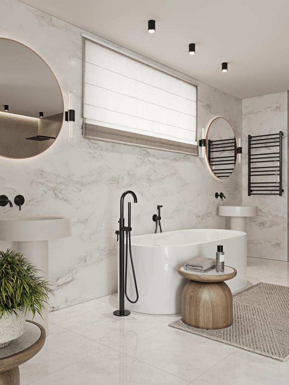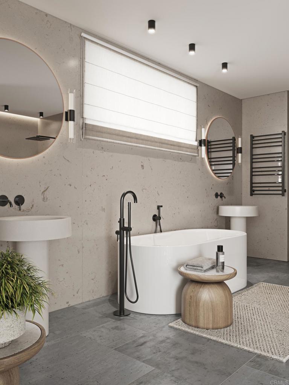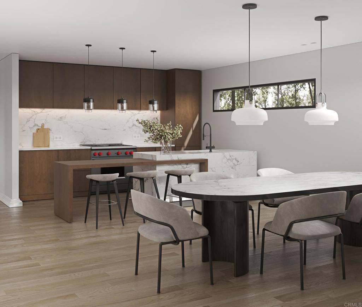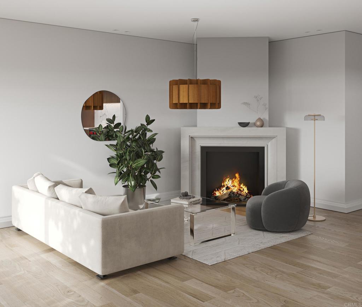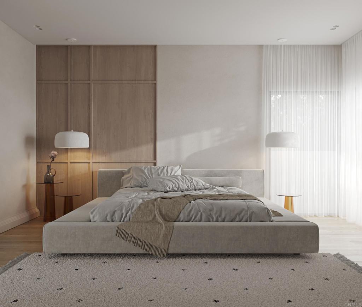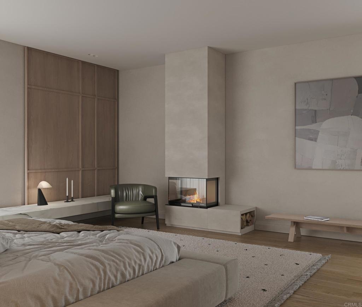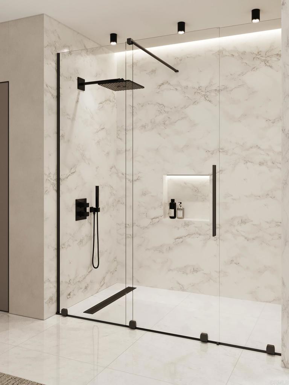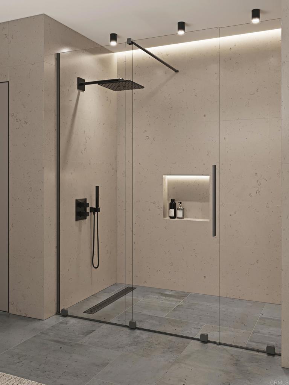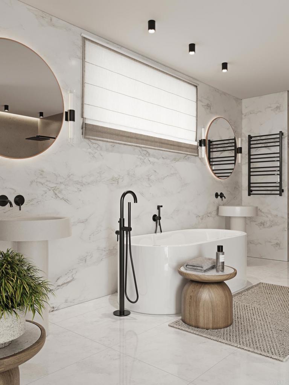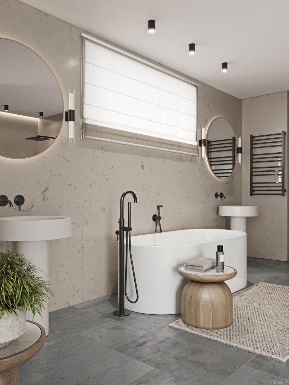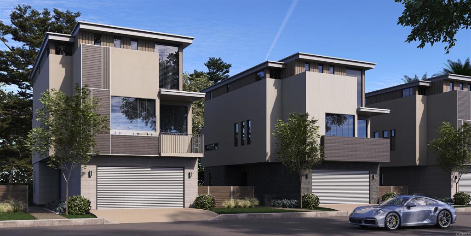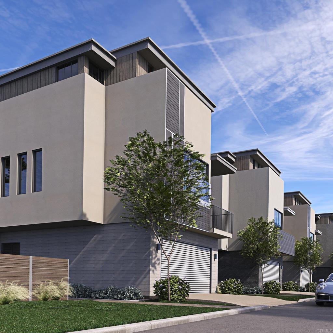This exquisite, 5-bedroom home, built just two years ago, offers the perfect blend of luxury, comfort, and modern living. No expense was spared in its design and finishes. Enjoy the ultimate relaxation with your private jacuzzi in the backyard, where you can take in breathtaking mountain and hill views. The home is located in a prime area, with easy access to the new athletic center nearby. Inside, the home features beautiful wood floors throughout, adding warmth and elegance to the open-concept layout. The upgraded kitchen is a chef''s dream, complete with high-end appliances and stylish finishes. The downstairs bedroom and bathroom provide ultimate convenience and privacy. For eco-conscious living, this home comes equipped with solar panels, reducing your carbon footprint while keeping energy costs low. The EV hookups in the garage are a perfect addition for electric vehicle owners. This home truly offers the best in modern amenities and natural beauty—don’t miss the chance to make it yours!
Property Details
Price:
$1,349,900
MLS #:
240028115SD
Status:
Active
Beds:
4
Baths:
4
Address:
1518 Pepperwood Way
Type:
Single Family
Subtype:
Single Family Residence
Neighborhood:
92056oceanside
City:
Oceanside
Listed Date:
Dec 7, 2024
State:
CA
Finished Sq Ft:
2,427
ZIP:
92056
Year Built:
2022
See this Listing
Thank you for visiting my website. I am Leanne Lager. I have been lucky enough to call north county my home for over 22 years now. Living in Carlsbad has allowed me to live the lifestyle of my dreams. I graduated CSUSM with a degree in Communications which has allowed me to utilize my passion for both working with people and real estate. I am motivated by connecting my clients with the lifestyle of their dreams. I joined Turner Real Estate based in beautiful downtown Carlsbad Village and found …
More About LeanneMortgage Calculator
Schools
Interior
Accessibility Features
Parking
Appliances
Gas Water Heater, Dishwasher, Disposal, Microwave, Refrigerator, Gas Cooktop
Cooling
Central Air
Fireplace Features
Outside
Flooring
Wood
Heating
Natural Gas, Forced Air
Interior Features
Built-in Features, Crown Molding, Granite Counters, High Ceilings, Open Floorplan, Recessed Lighting
Exterior
Association Amenities
Playground, Pool, Maintenance Grounds
Fencing
Partial
Garage Spaces
2.00
Lot Features
Sprinkler System
Parking Features
Driveway
Parking Spots
4.00
Pool Features
Heated, Community, Gas Heat
Security Features
Security System
Spa Features
Private
Stories Total
2
View
Mountain(s)
Financial
Association Fee
195.00
HOA Name
Seabreeze Mgt.
Utilities
Cable Available, Natural Gas Available, Sewer Available, Water Available
Map
Community
- Address1518 Pepperwood Way Oceanside CA
- Area92056 – Oceanside
- CityOceanside
- CountySan Diego
- Zip Code92056
Similar Listings Nearby
- 2342 Carioca Place
Vista, CA$1,699,000
3.83 miles away
- 3403 Pacific View Way
Oceanside, CA$1,695,000
3.66 miles away
- 3405 Pacific View Way
Oceanside, CA$1,695,000
3.66 miles away
 Courtesy of Compass. Disclaimer: All data relating to real estate for sale on this page comes from the Broker Reciprocity (BR) of the California Regional Multiple Listing Service. Detailed information about real estate listings held by brokerage firms other than Leanne include the name of the listing broker. Neither the listing company nor Leanne shall be responsible for any typographical errors, misinformation, misprints and shall be held totally harmless. The Broker providing this data believes it to be correct, but advises interested parties to confirm any item before relying on it in a purchase decision. Copyright 2025. California Regional Multiple Listing Service. All rights reserved.
Courtesy of Compass. Disclaimer: All data relating to real estate for sale on this page comes from the Broker Reciprocity (BR) of the California Regional Multiple Listing Service. Detailed information about real estate listings held by brokerage firms other than Leanne include the name of the listing broker. Neither the listing company nor Leanne shall be responsible for any typographical errors, misinformation, misprints and shall be held totally harmless. The Broker providing this data believes it to be correct, but advises interested parties to confirm any item before relying on it in a purchase decision. Copyright 2025. California Regional Multiple Listing Service. All rights reserved. 1518 Pepperwood Way
Oceanside, CA
LIGHTBOX-IMAGES



