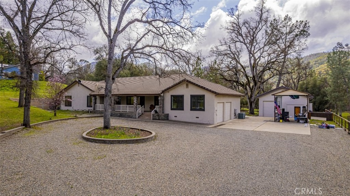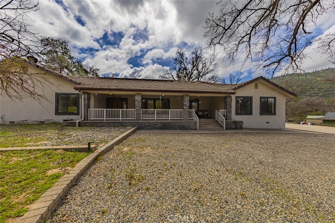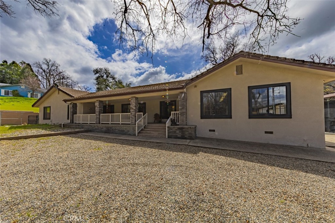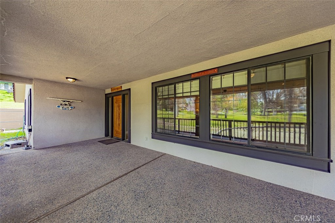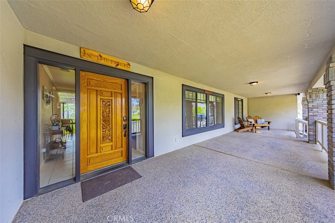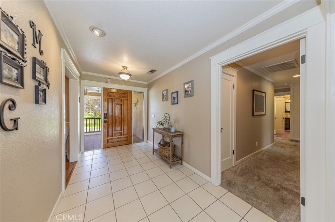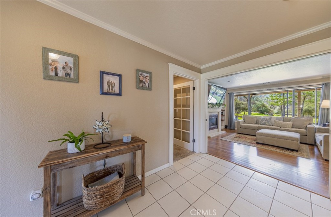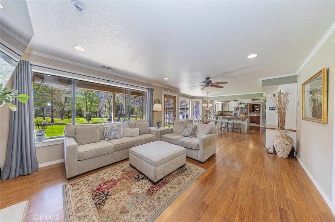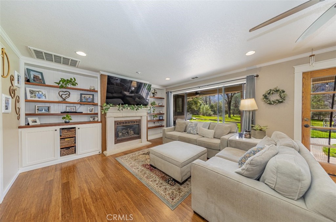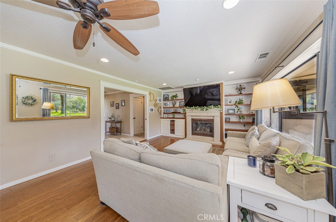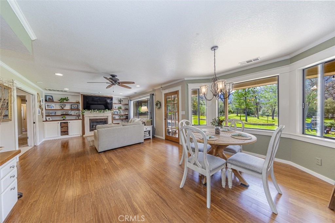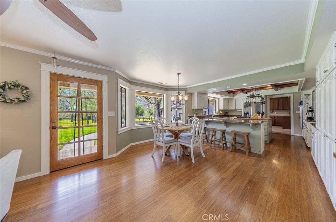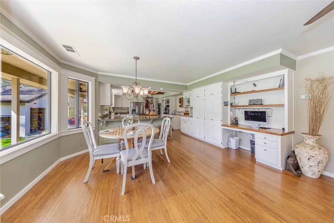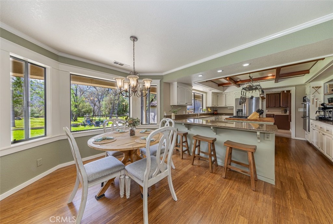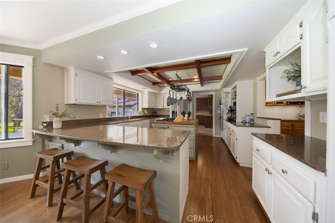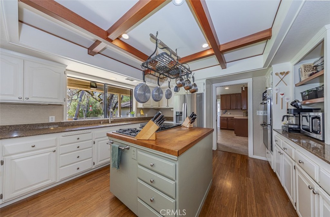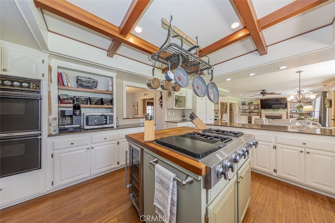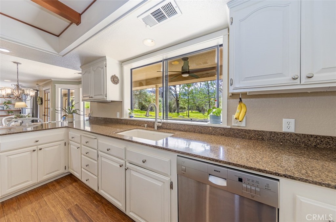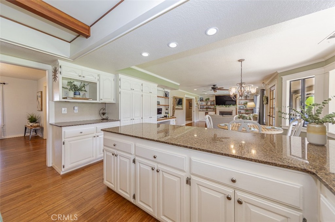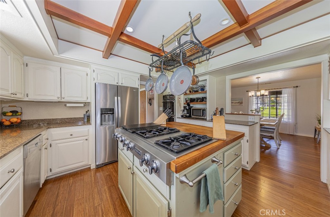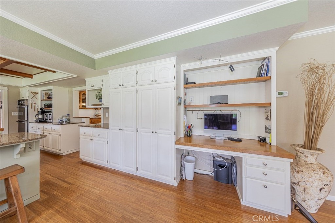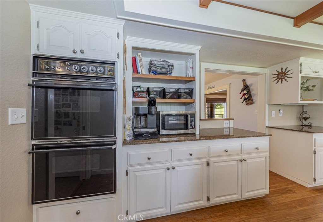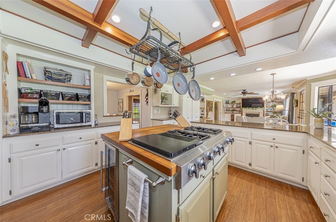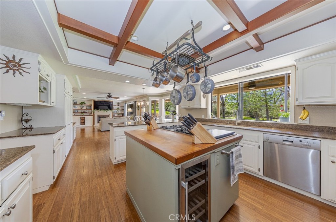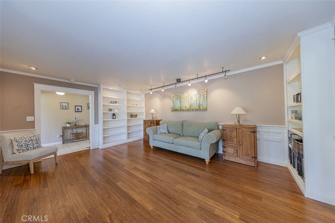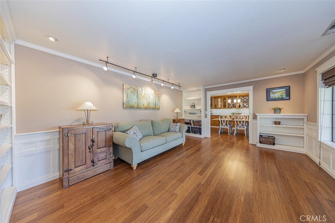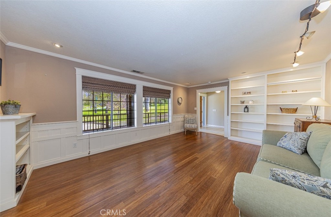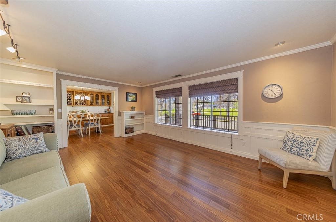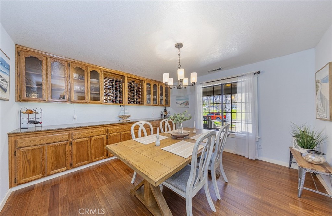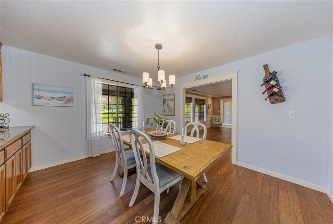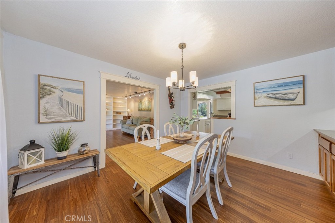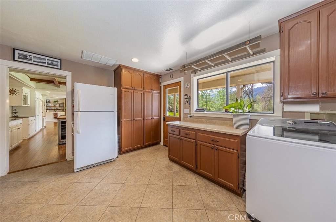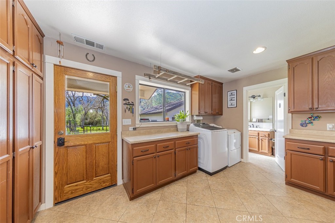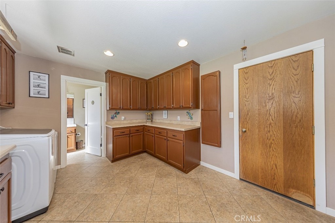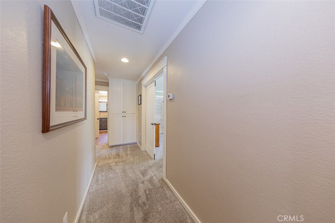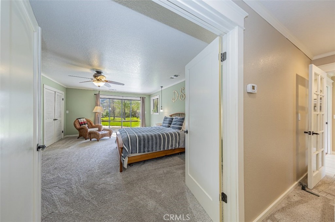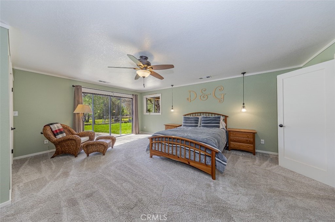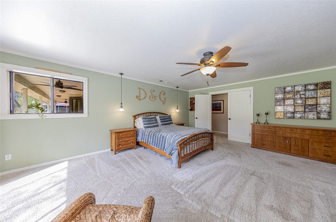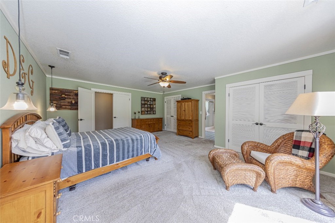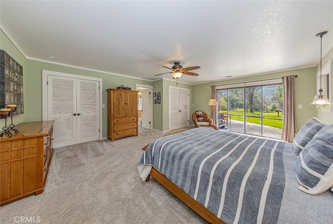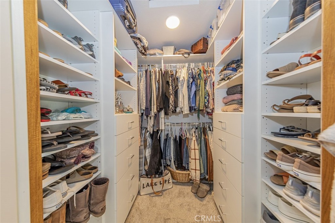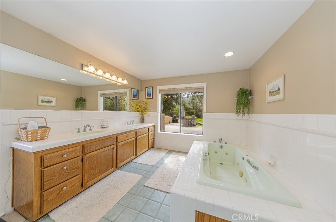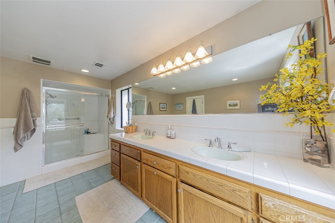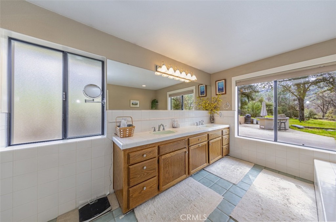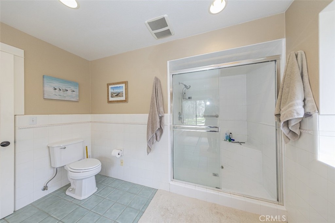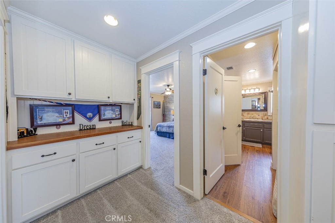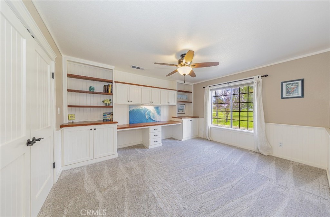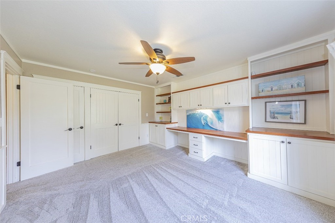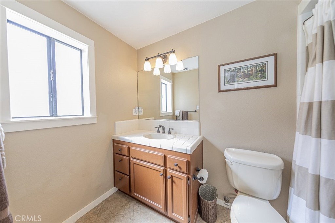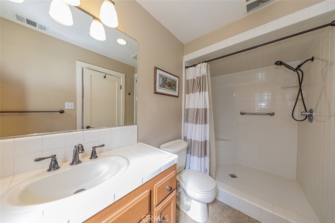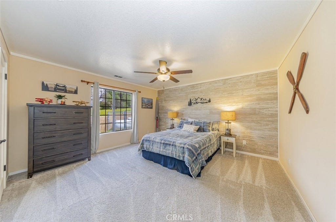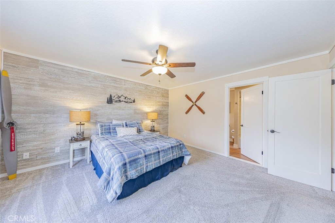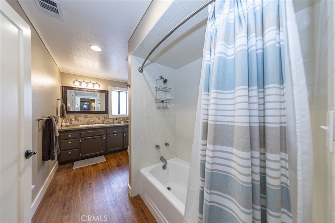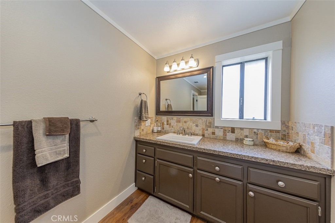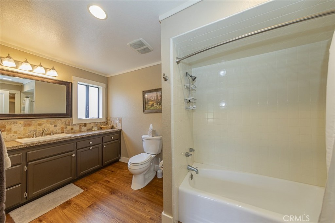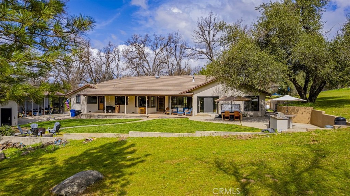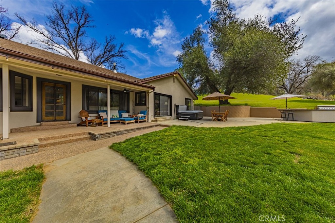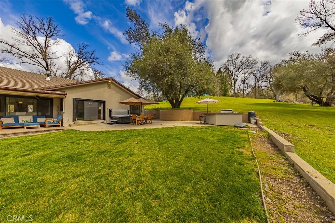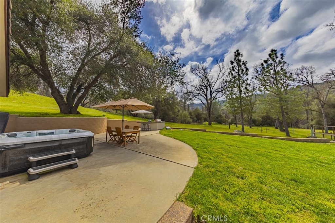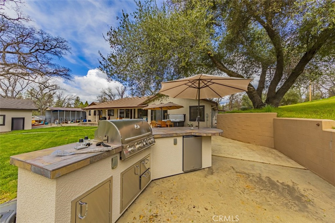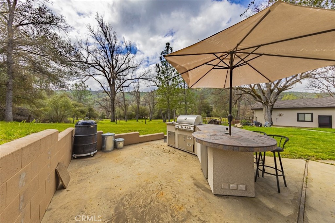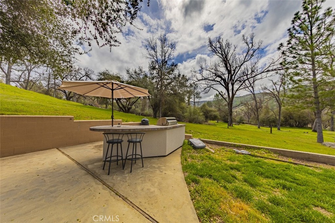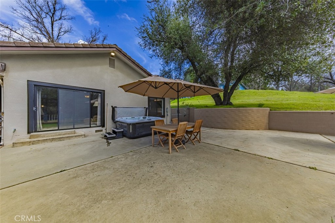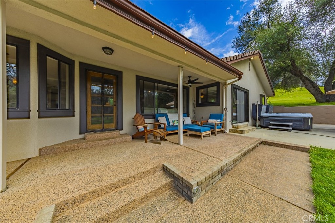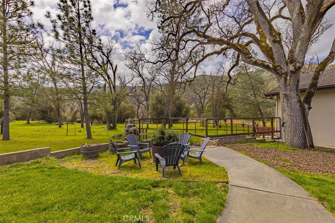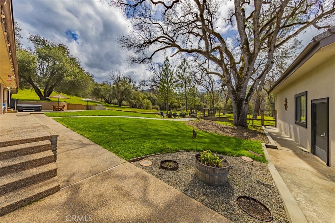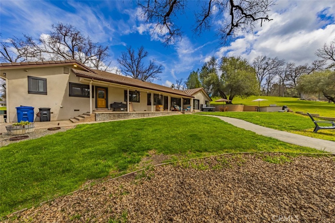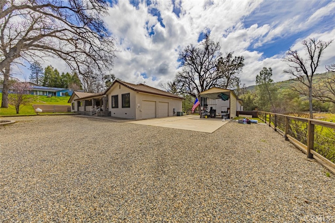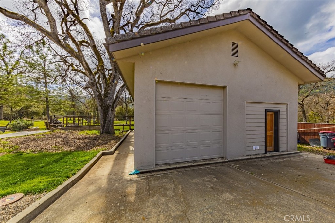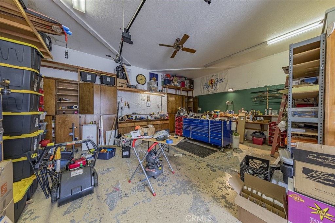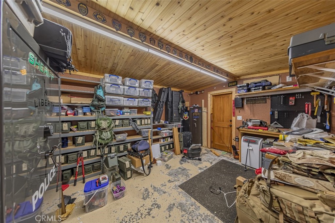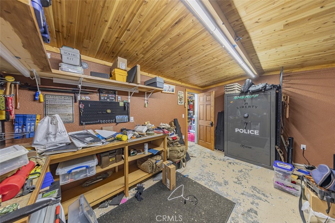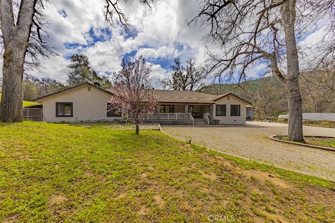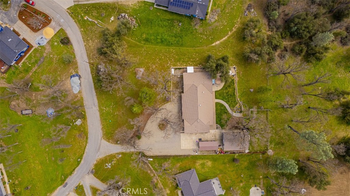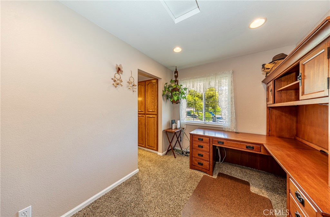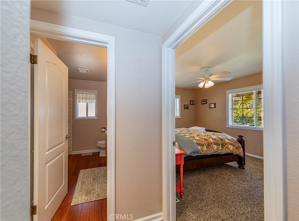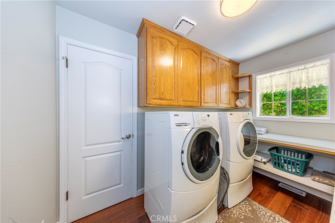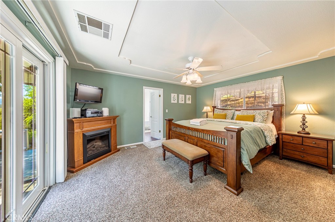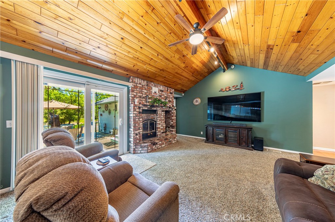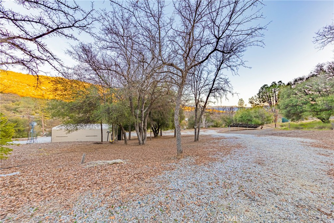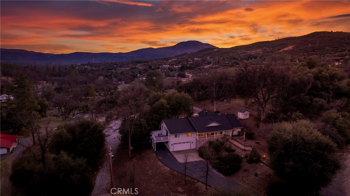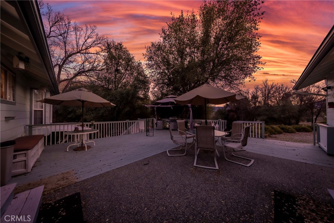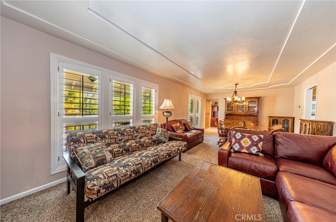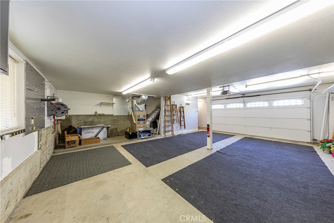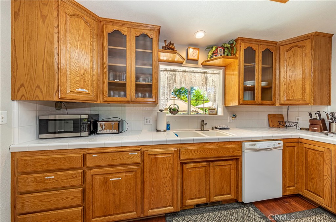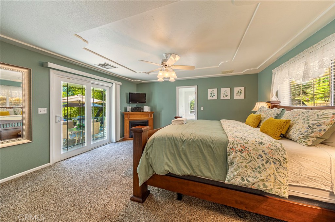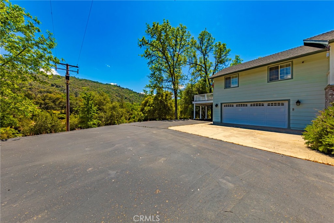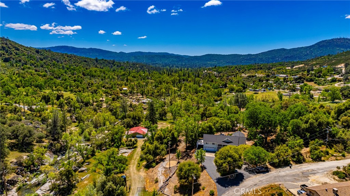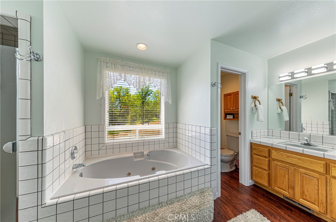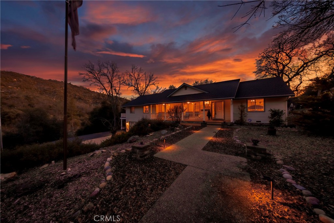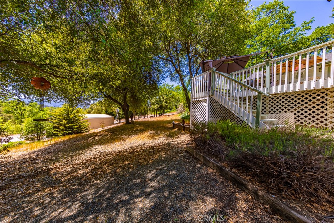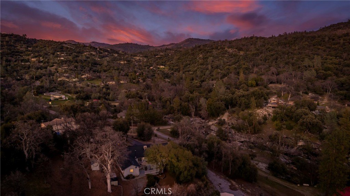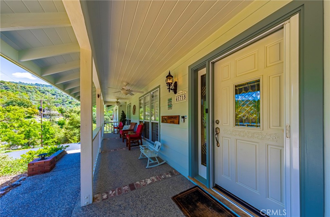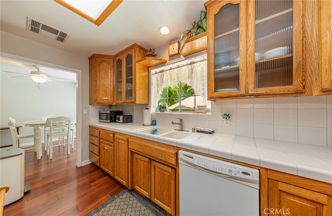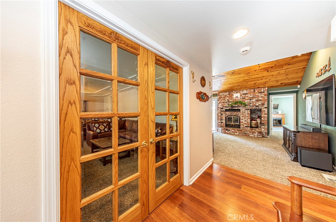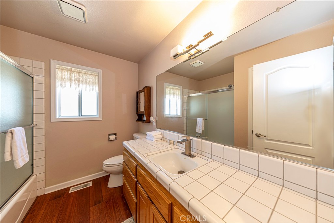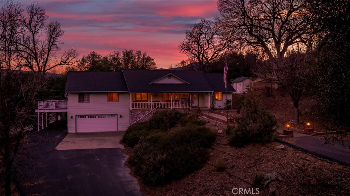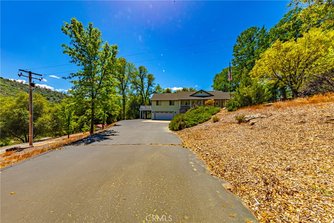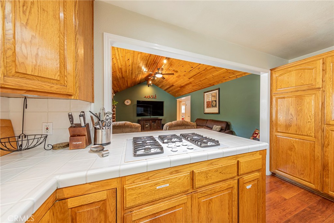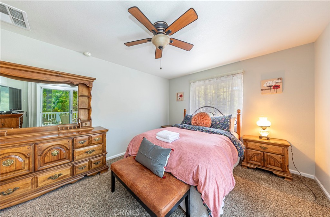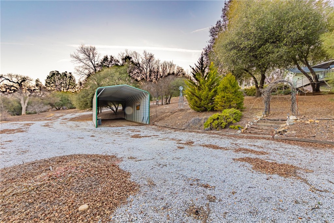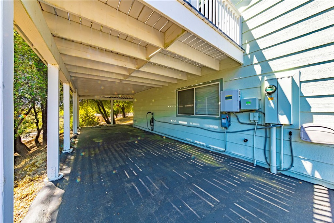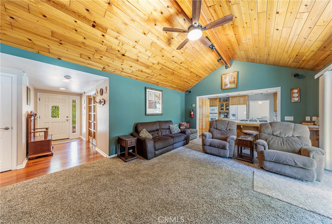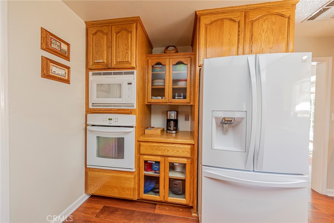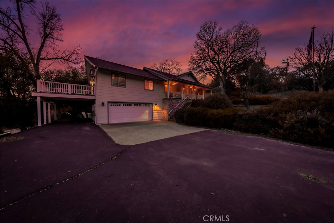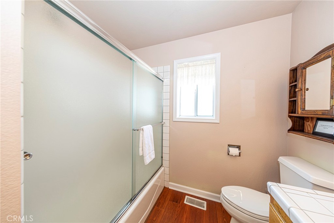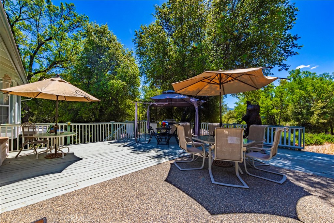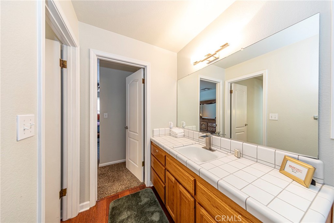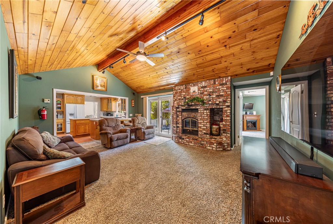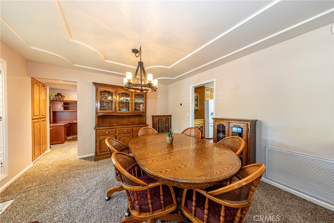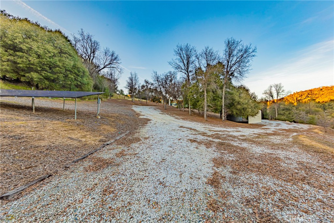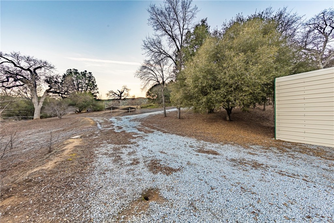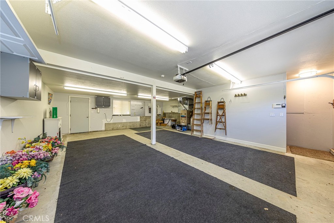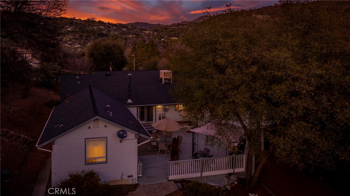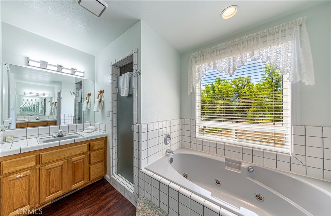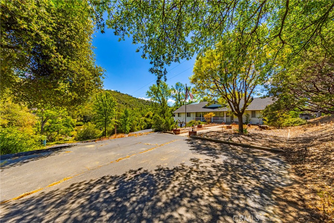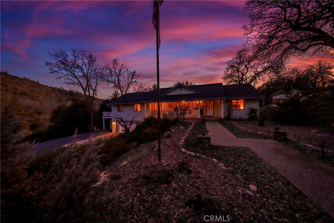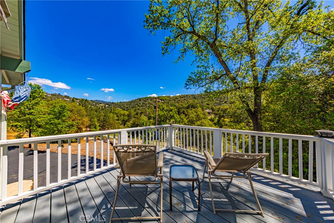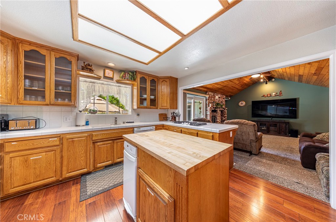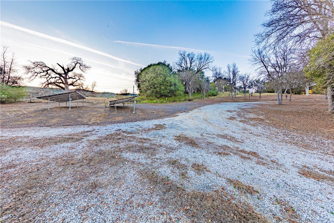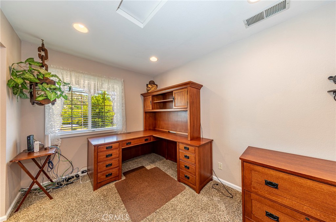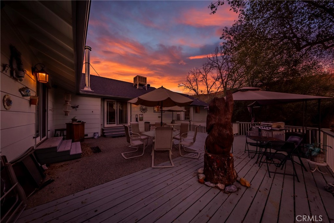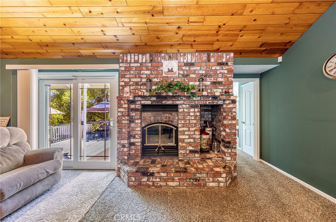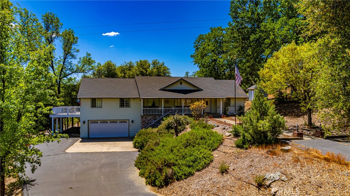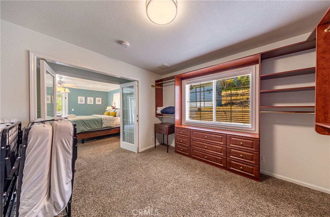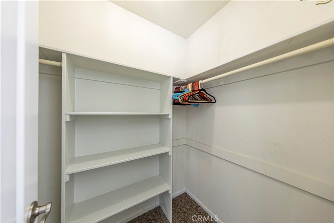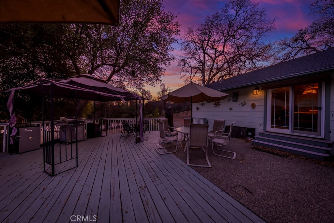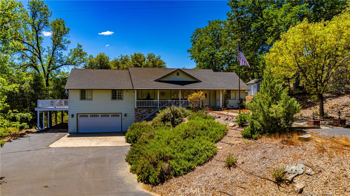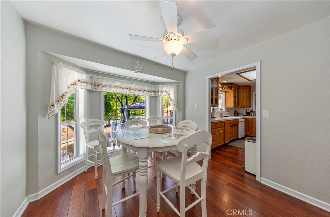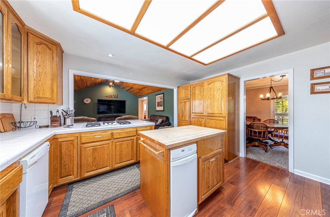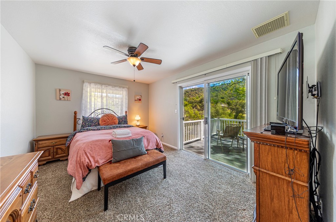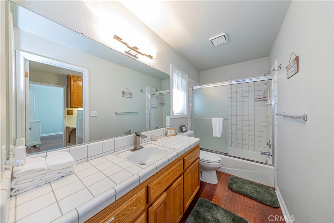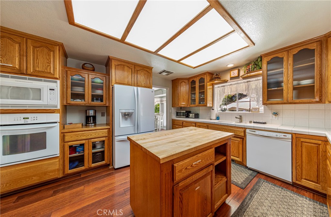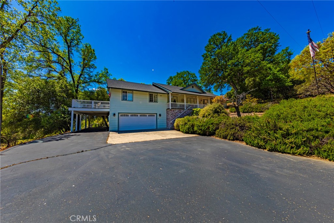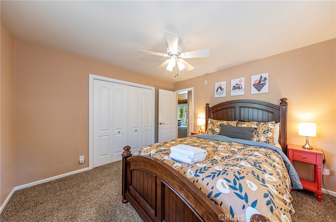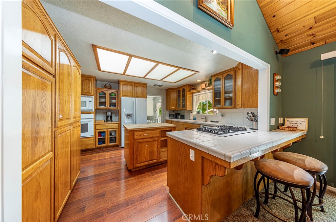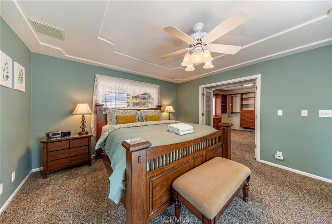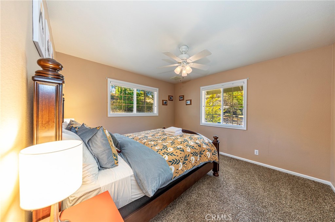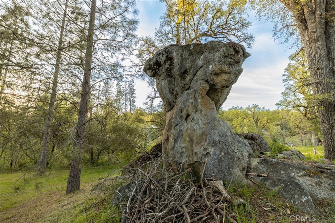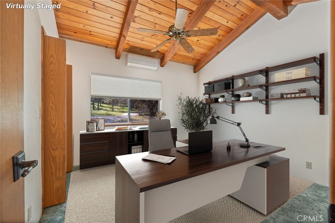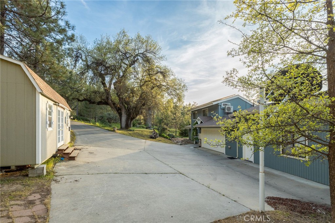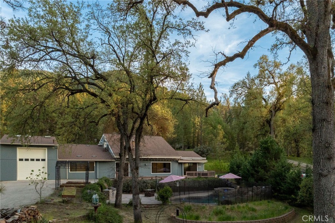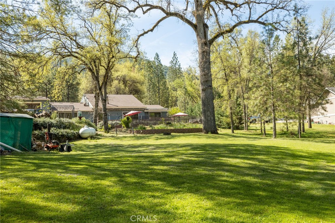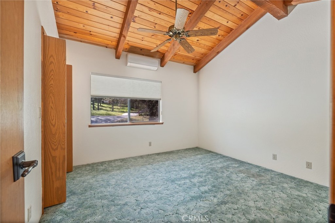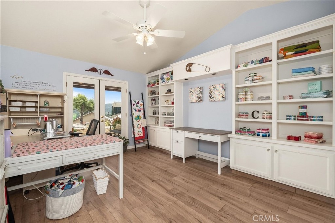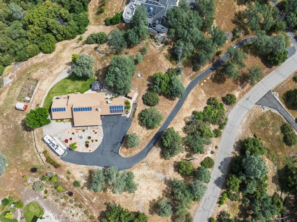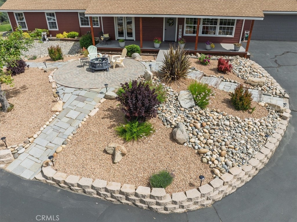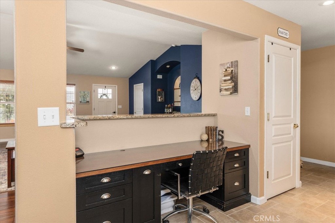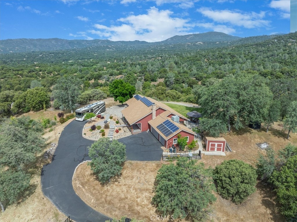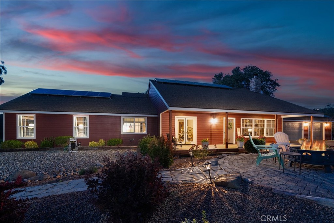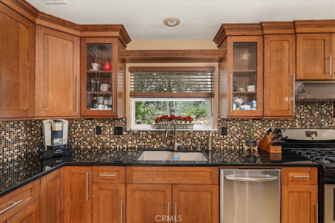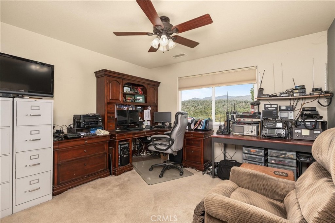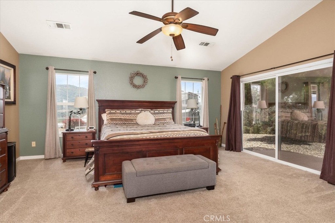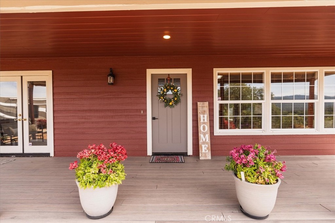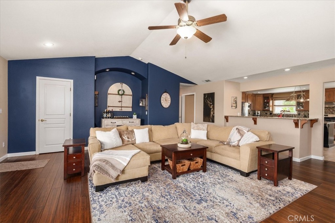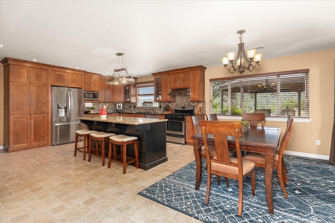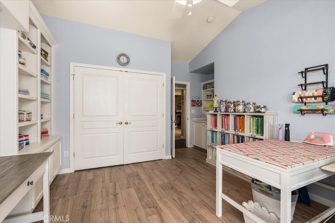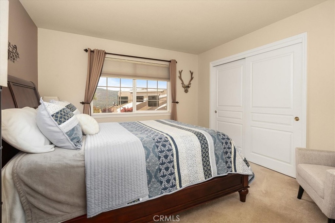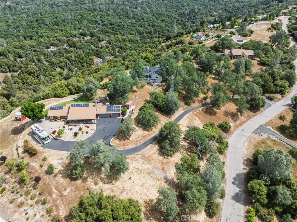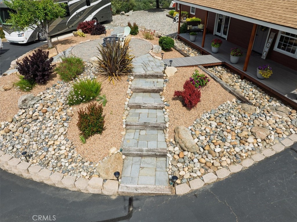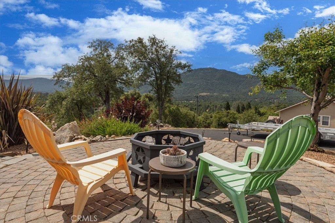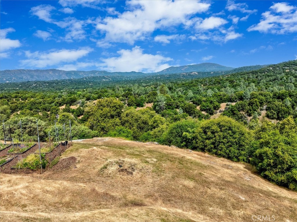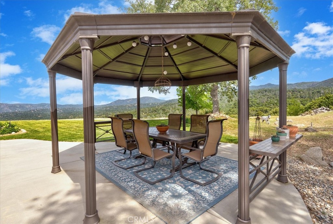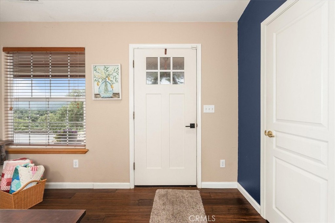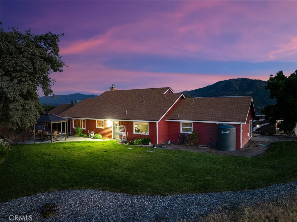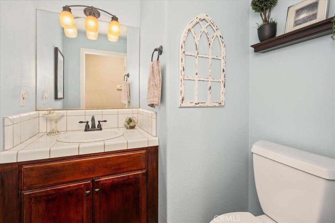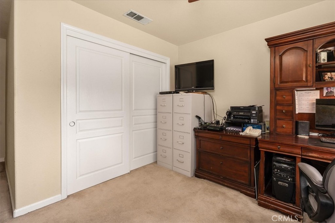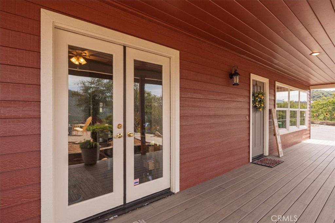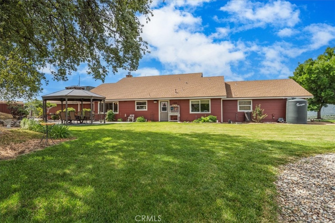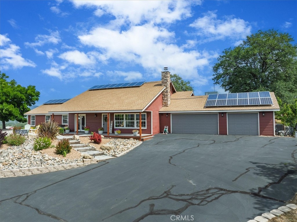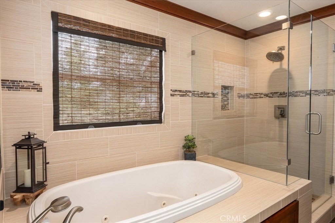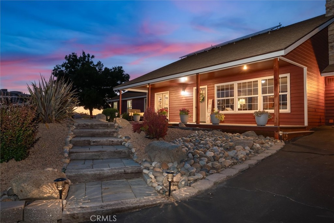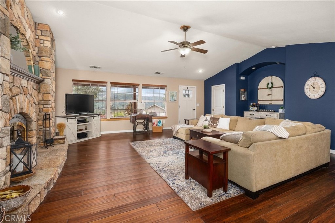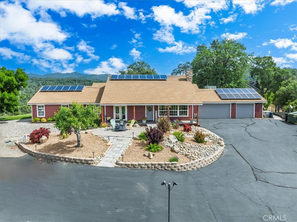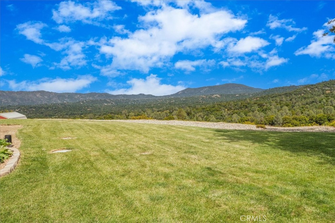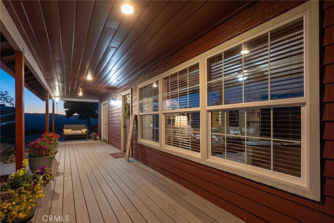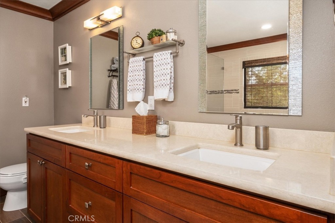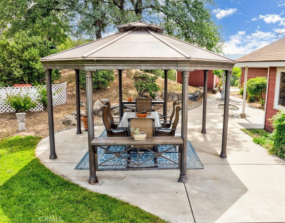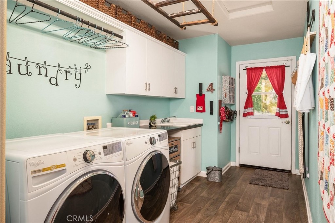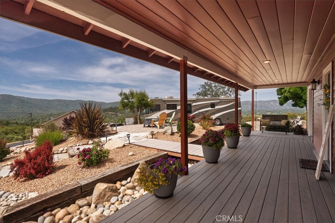Come and check out this beautiful 3 bedroom 3 bath home in a very highly desirable area! The home is located on an approximate .92 acre lot with a view of the Fresno River adjacent to the back yard, a beautiful mountain view, and lots of oak and pine trees. The back yard also has a nice above-ground spa, and an outdoor kitchen with a built-in BBQ and Refrigerator with a counter that you can enjoy while relaxing in the covered outdoor patio area. For the Shop enthusiasts, the home includes a very large enclosed shop (approximately 936 sf), which has an automatic door, enclosed cabinets, and a separate locked area. The front of the home has plenty of parking to include a circular driveway, a step-up into the covered patio area, and a covered car port which is located on the side of the home, across from the large enclosed 3-car garage, with shelving. Step inside this beautiful home, and you will find a tiled entry way that guides you into the living area (includes a gas brick fireplace), built-in shelving, and bamboo flooring that leads into the kitchen area and provides beautiful views of the backyard. The kitchen has granite counter tops, a gas stove with a connected wooden bar area, a double oven, dishwasher, a built-in wine fridge, and a portable microwave. The dining room (and adjacent extra room) has bamboo flooring (5 extra boxes are stored in the garage), and oak cabinets all along the wall for lots of storage. The large primary bedroom has a beautiful view of the backyard, and the primary bath has a nice spa tub, a tiled shower, and tiled counter tops. The 2nd bedroom has a double closet with an adjacent bathroom to include granite counter tops, and the 3rd bedroom includes nice built-in wood shelving. The large laundry room, adjacent to the kitchen, has tile flooring, formica counter tops, and provides access to the 3rd bathroom. Plenty of space to add a fourth bedroom, an additional bathroom and kitchen in detached shop for use as a short term rental. The formal living room could also be used as a bedroom.
Call for your viewing today, as this home is a "must see", and close to Yosemite National Park and Bass Lake.
Call for your viewing today, as this home is a "must see", and close to Yosemite National Park and Bass Lake.
Property Details
Price:
$679,000
MLS #:
FR25071989
Status:
Active
Beds:
3
Baths:
3
Address:
45344 S Oakview Drive
Type:
Single Family
Subtype:
Single Family Residence
Neighborhood:
yg10oakhurst
City:
Oakhurst
Listed Date:
Apr 2, 2025
State:
CA
Finished Sq Ft:
2,765
ZIP:
93644
Lot Size:
40,075 sqft / 0.92 acres (approx)
Year Built:
1988
See this Listing
Thank you for visiting my website. I am Leanne Lager. I have been lucky enough to call north county my home for over 22 years now. Living in Carlsbad has allowed me to live the lifestyle of my dreams. I graduated CSUSM with a degree in Communications which has allowed me to utilize my passion for both working with people and real estate. I am motivated by connecting my clients with the lifestyle of their dreams. I joined Turner Real Estate based in beautiful downtown Carlsbad Village and found …
More About LeanneMortgage Calculator
Schools
School District:
Bass Lake Joint Union
Elementary School:
Oakhurst
Middle School:
Oak Creek
High School:
Yosemite
Interior
Accessibility Features
Parking
Appliances
Dishwasher, Double Oven, Propane Oven, Propane Range, Propane Cooktop, Refrigerator
Cooling
Central Air
Fireplace Features
Family Room, Propane
Flooring
Bamboo, Carpet, Laminate, Tile
Heating
Central, Propane
Interior Features
Bar, Ceiling Fan(s), Granite Counters, High Ceilings, Recessed Lighting
Exterior
Community Features
Foothills
Electric
Electricity – On Property
Exterior Features
Barbecue Private
Foundation Details
Slab
Garage Spaces
2.00
Lot Features
0-1 Unit/ Acre, Lot Over 40000 Sqft
Parking Features
Detached Carport, Circular Driveway, Driveway, Asphalt, Driveway – Combination, Garage Faces Side, Garage – Two Door, Workshop in Garage
Parking Spots
3.00
Pool Features
None
Roof
Tile
Sewer
Private Sewer
Spa Features
Private, Above Ground
Stories Total
1
View
River, Trees/ Woods
Water Source
Public
Financial
Association Fee
0.00
Utilities
Electricity Connected, Propane
Map
Community
- Address45344 S Oakview Drive Oakhurst CA
- AreaYG10 – Oakhurst
- CityOakhurst
- CountyMadera
- Zip Code93644
Similar Listings Nearby
- 41715 River Falls Road
Oakhurst, CA$759,990
4.57 miles away
- 46261 River View Drive
Oakhurst, CA$749,900
0.98 miles away
- 47527 Miami Highlands Drive
Oakhurst, CA$749,000
2.51 miles away
 Courtesy of Century 21 Ditton Realty. Disclaimer: All data relating to real estate for sale on this page comes from the Broker Reciprocity (BR) of the California Regional Multiple Listing Service. Detailed information about real estate listings held by brokerage firms other than Leanne include the name of the listing broker. Neither the listing company nor Leanne shall be responsible for any typographical errors, misinformation, misprints and shall be held totally harmless. The Broker providing this data believes it to be correct, but advises interested parties to confirm any item before relying on it in a purchase decision. Copyright 2025. California Regional Multiple Listing Service. All rights reserved.
Courtesy of Century 21 Ditton Realty. Disclaimer: All data relating to real estate for sale on this page comes from the Broker Reciprocity (BR) of the California Regional Multiple Listing Service. Detailed information about real estate listings held by brokerage firms other than Leanne include the name of the listing broker. Neither the listing company nor Leanne shall be responsible for any typographical errors, misinformation, misprints and shall be held totally harmless. The Broker providing this data believes it to be correct, but advises interested parties to confirm any item before relying on it in a purchase decision. Copyright 2025. California Regional Multiple Listing Service. All rights reserved. 45344 S Oakview Drive
Oakhurst, CA
LIGHTBOX-IMAGES



