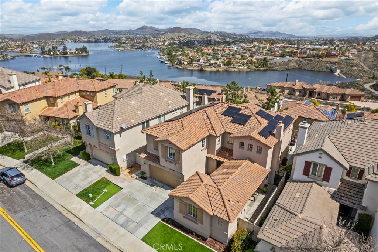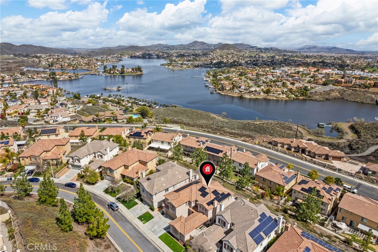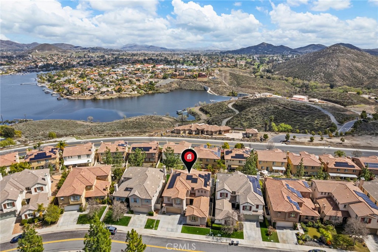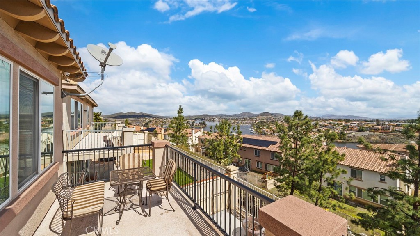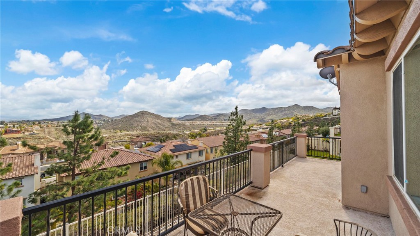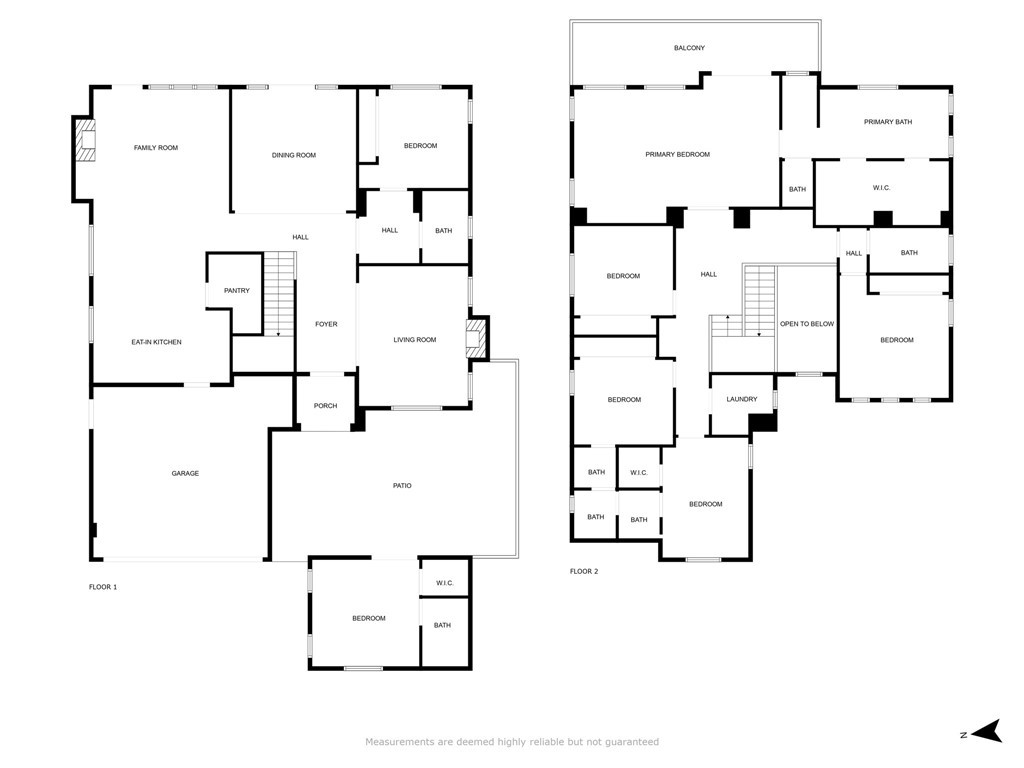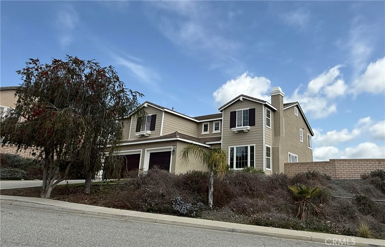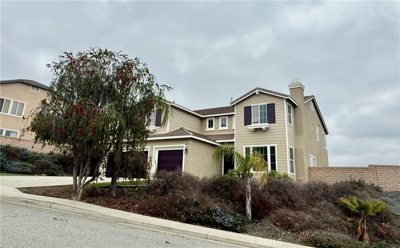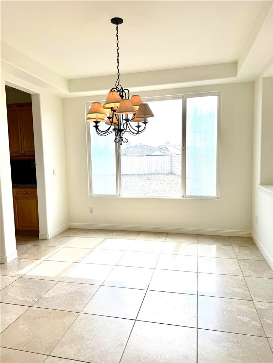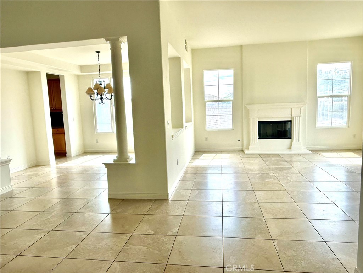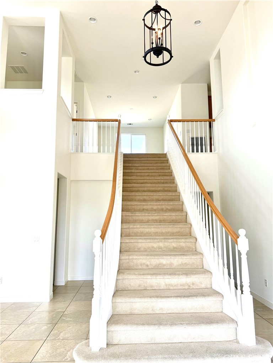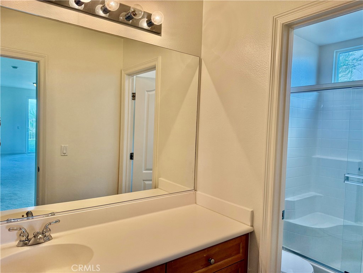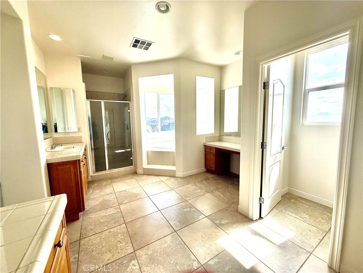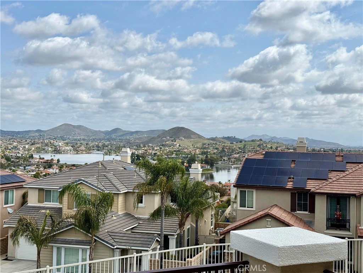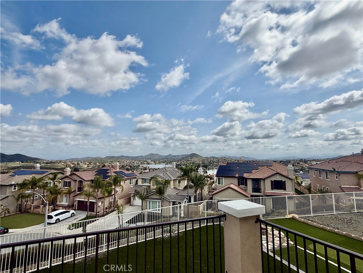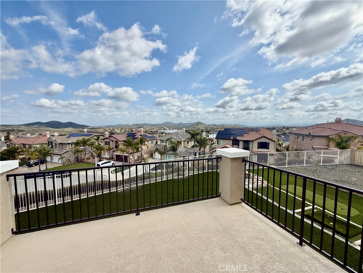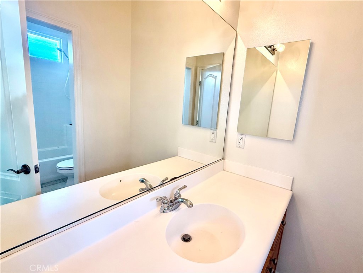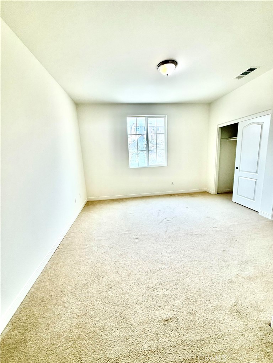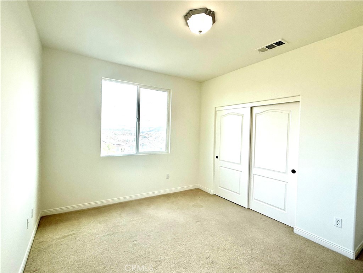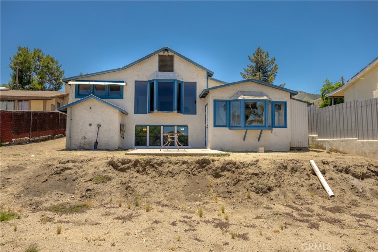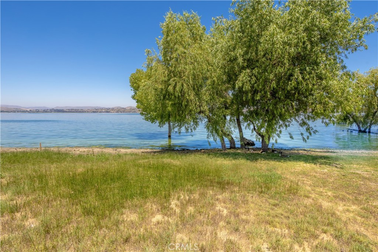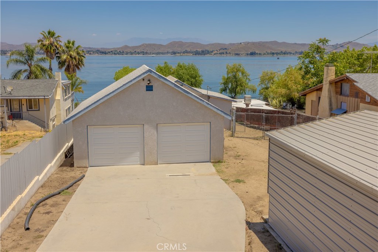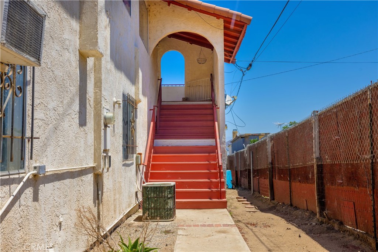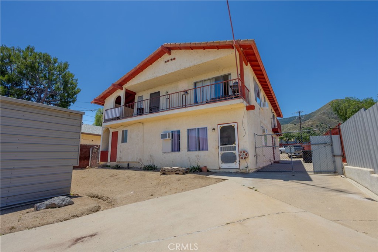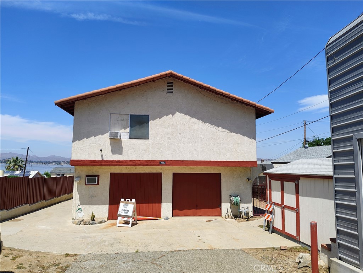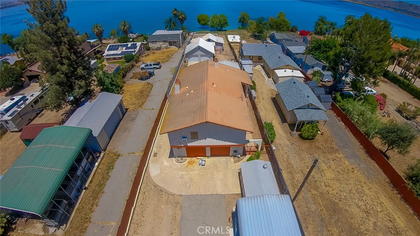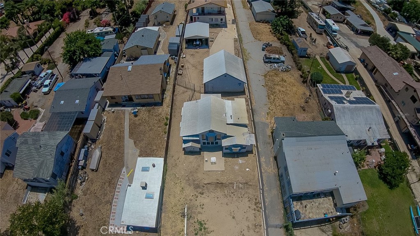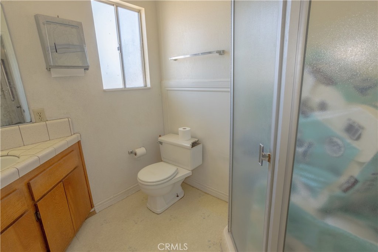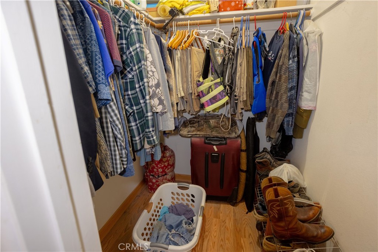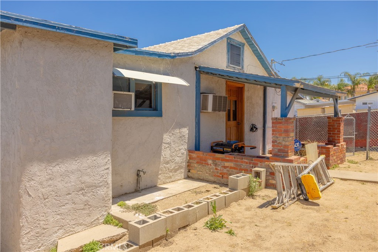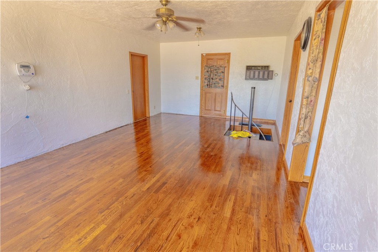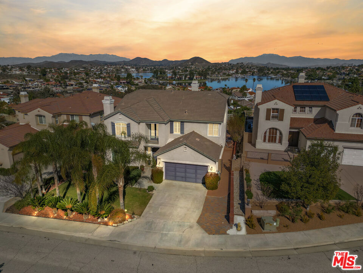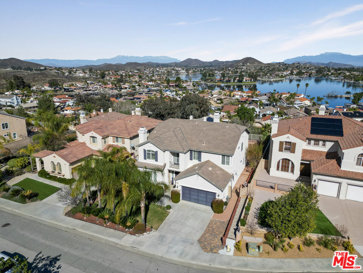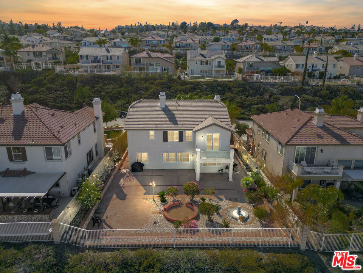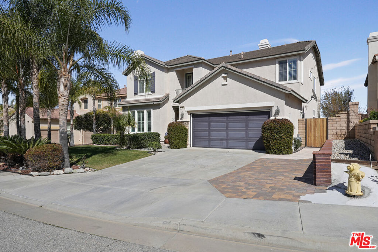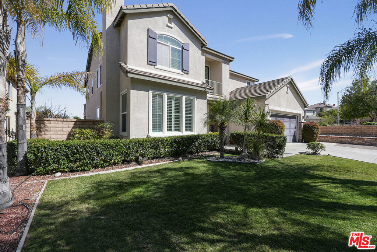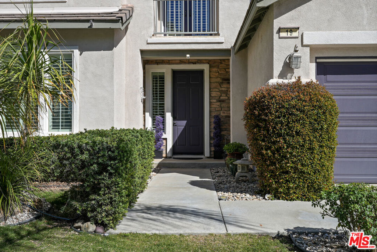Welcome to 69 Plaza Avila – Where Luxury Meets Comfort! Nestled in the prestigious Tuscany Hills community on a serene single-loaded street, this stunning 6-bedroom + Casita, 5-bathroom, 3,700 SQFT executive home offers breathtaking LAKE &' MOUNTAIN VIEW. Thoughtfully designed with elegance and functionality in mind, this residence is packed with high-end FEATURES, including a private CASITA, 3 AC UNITS, UPGRADED FLOORING, FULLY_PAID TESLA SOLAR PANELS, MULTIPLE SECURITY CAMERAS, FULL HOUSE ATTIC FAN, 2 FLAT-SCREEN TVS, 2 FIREPLACES, multiple FRENCH DOORS, a surround SOUND system, REFRIGERATOR &' WASHER DRYER, and a TESLA CHARGER. Step through the gated courtyard, and you’ll find the separate CASITA—perfect for guests or a private office—complete with its own standalone AC/FURNACE. The formal living room boasts a cozy fireplace, setting the tone for relaxation. As you move through the home, you’ll pass a main-floor bedroom and full bath before reaching the elegant formal dining room, bathed in natural light from its large window and French door leading to the backyard. The chef’s kitchen is a culinary dream, featuring a massive ISLAND, stainless steel appliances, abundant counter space, and a walk-in pantry. It seamlessly flows into the casual dining nook and spacious family room, complete with a second fireplace. Upstairs, the grand staircase leads to generous-sized bedrooms, including a charming Jack &' Jill suite. The expansive master retreat is a true showstopper, offering panoramic VIEWS of Canyon Lake and snow-capped mountains in the winter, all from its PRIMARY SUITE &' private DECK. The oversized suite easily accommodates a California King bed and includes a built-in DESK and CABINETRY. The luxurious master bath features a stylish BARN DOOR, dual vanities, a jetted soaking tub, a separate shower, and a spacious his-and-hers walk-in closet. Imagine soaking in your tub while gazing at the serene LAKE and rolling hills! Additional highlights include an upstairs laundry room with a sink, storage, and linen cabinets, plus a 2-car attached garage with a TESLA charger and built-in storage. Back yard offers patio set, TURF grass, and VIEW. Tuscany Hills amenities elevate the lifestyle even further, offering a clubhouse, Olympic-sized pool &' spa, fitness center, basketball, pickleball, and tennis courts, BBQ areas, and a playground. Conveniently located near shopping, dining, and top-rated schools, with easy access to the 15 Freeway for effortless commuting.
Property Details
Price:
$775,000
MLS #:
OC25058130
Status:
Active
Beds:
6
Baths:
5
Address:
69 Plaza Avila
Type:
Single Family
Subtype:
Single Family Residence
Neighborhood:
srcarsouthwestriversidecounty
City:
Lake Elsinore
Listed Date:
Mar 6, 2025
State:
CA
Finished Sq Ft:
3,729
ZIP:
92532
Lot Size:
5,227 sqft / 0.12 acres (approx)
Year Built:
2005
See this Listing
Thank you for visiting my website. I am Leanne Lager. I have been lucky enough to call north county my home for over 22 years now. Living in Carlsbad has allowed me to live the lifestyle of my dreams. I graduated CSUSM with a degree in Communications which has allowed me to utilize my passion for both working with people and real estate. I am motivated by connecting my clients with the lifestyle of their dreams. I joined Turner Real Estate based in beautiful downtown Carlsbad Village and found …
More About LeanneMortgage Calculator
Schools
School District:
Lake Elsinore Unified
Interior
Appliances
Dishwasher, Disposal, Gas Cooktop, Microwave, Recirculated Exhaust Fan, Refrigerator, Water Heater Central
Cooling
Central Air
Fireplace Features
Living Room, Gas
Heating
Central
Interior Features
Built-in Features, Cathedral Ceiling(s), Ceiling Fan(s), Granite Counters, High Ceilings, Open Floorplan, Recessed Lighting
Window Features
Blinds, Screens
Exterior
Association Amenities
Pool, Spa/ Hot Tub, Barbecue, Picnic Area, Playground, Tennis Court(s), Paddle Tennis, Racquetball, Sport Court, Gym/ Ex Room, Clubhouse
Community Features
Biking, Lake, Park, Sidewalks
Garage Spaces
2.00
Lot Features
Back Yard, Front Yard, Sprinklers Timer, Yard
Parking Features
Garage Faces Front, Garage Door Opener
Parking Spots
2.00
Pool Features
Association, Community
Roof
Tile
Security Features
Carbon Monoxide Detector(s), Smoke Detector(s)
Sewer
Public Sewer
Spa Features
Association
Stories Total
2
View
Canyon, City Lights, Hills, Lake, Mountain(s), Water
Water Source
Public
Financial
Association Fee
203.00
HOA Name
Tuscany Hills
Map
Community
- Address69 Plaza Avila Lake Elsinore CA
- AreaSRCAR – Southwest Riverside County
- CityLake Elsinore
- CountyRiverside
- Zip Code92532
Similar Listings Nearby
- 21 Via Palmieki Court
Lake Elsinore, CA$989,000
0.34 miles away
- 17162 Grand Avenue
Lake Elsinore, CA$950,000
4.84 miles away
- 19 Via Del Macci Court
Lake Elsinore, CA$899,000
0.31 miles away
 Courtesy of CENTURY 21 Affiliated. Disclaimer: All data relating to real estate for sale on this page comes from the Broker Reciprocity (BR) of the California Regional Multiple Listing Service. Detailed information about real estate listings held by brokerage firms other than Leanne include the name of the listing broker. Neither the listing company nor Leanne shall be responsible for any typographical errors, misinformation, misprints and shall be held totally harmless. The Broker providing this data believes it to be correct, but advises interested parties to confirm any item before relying on it in a purchase decision. Copyright 2025. California Regional Multiple Listing Service. All rights reserved.
Courtesy of CENTURY 21 Affiliated. Disclaimer: All data relating to real estate for sale on this page comes from the Broker Reciprocity (BR) of the California Regional Multiple Listing Service. Detailed information about real estate listings held by brokerage firms other than Leanne include the name of the listing broker. Neither the listing company nor Leanne shall be responsible for any typographical errors, misinformation, misprints and shall be held totally harmless. The Broker providing this data believes it to be correct, but advises interested parties to confirm any item before relying on it in a purchase decision. Copyright 2025. California Regional Multiple Listing Service. All rights reserved. 69 Plaza Avila
Lake Elsinore, CA
LIGHTBOX-IMAGES



