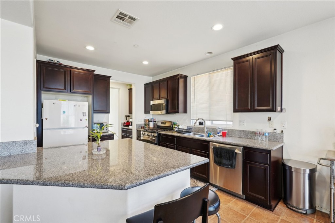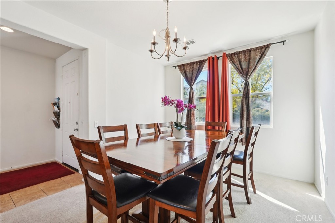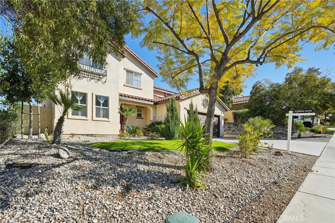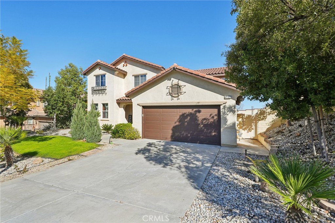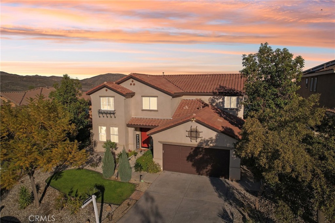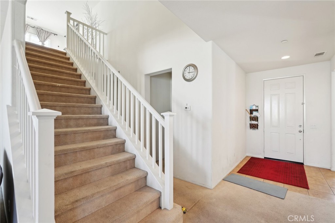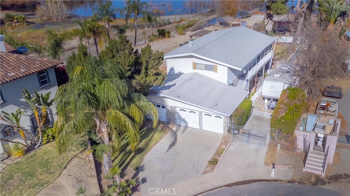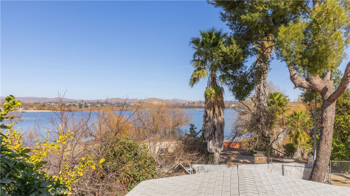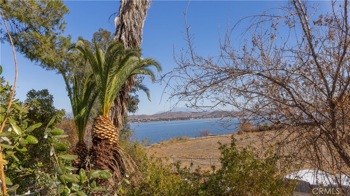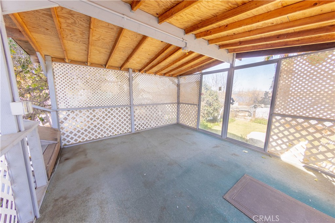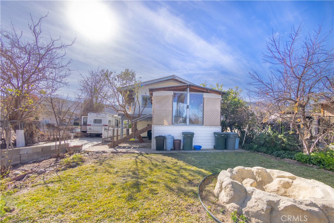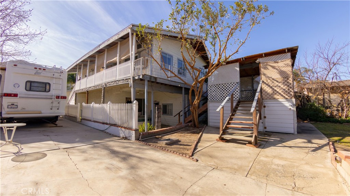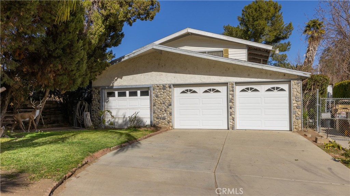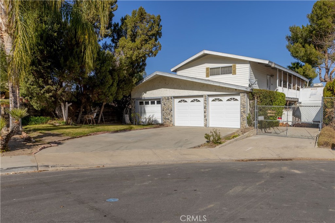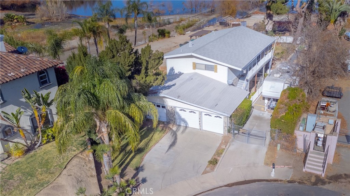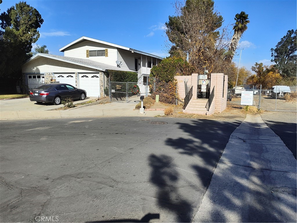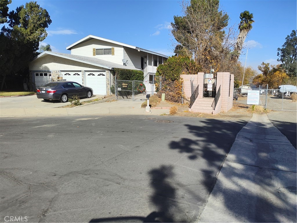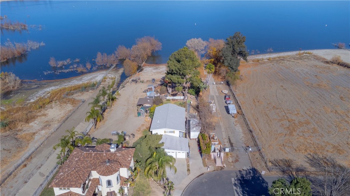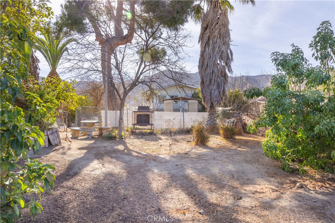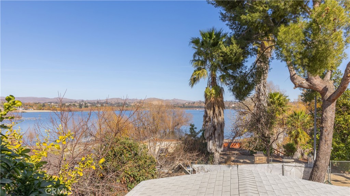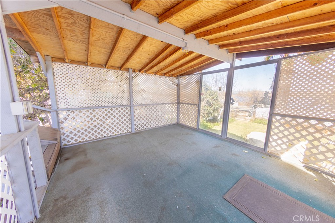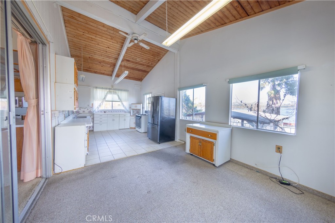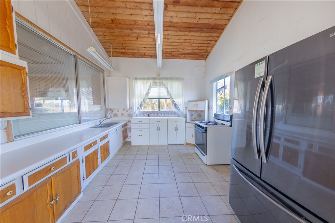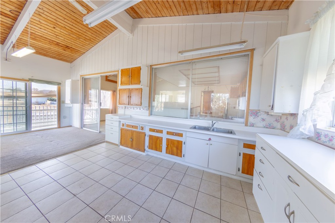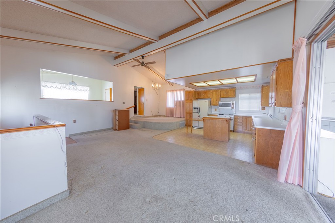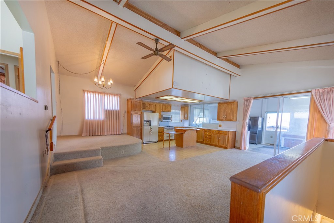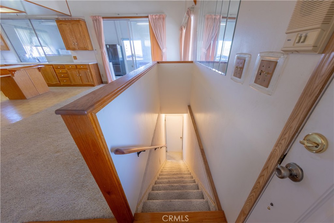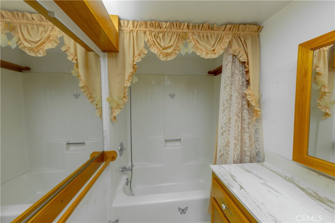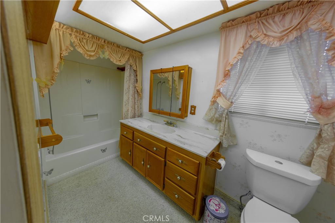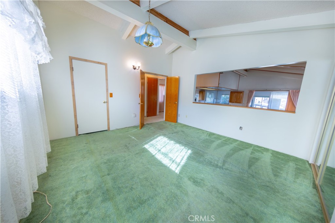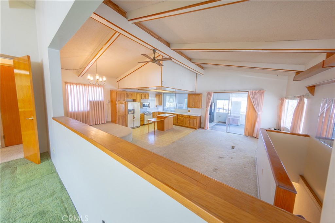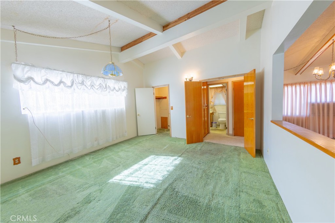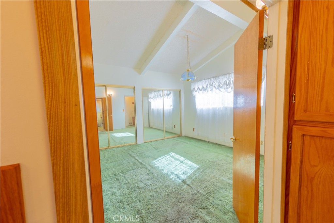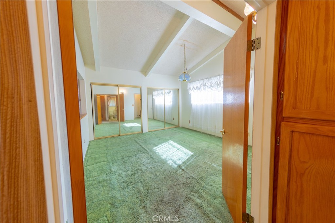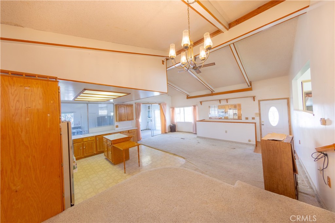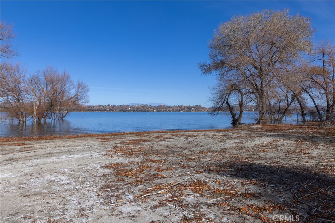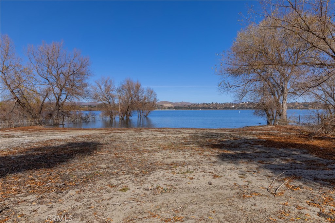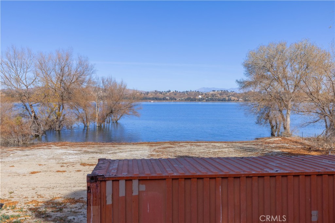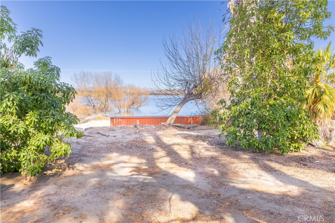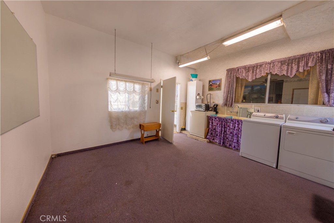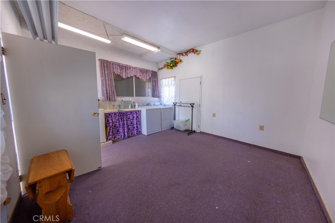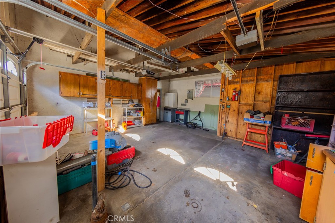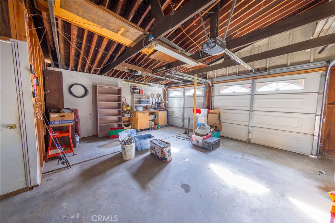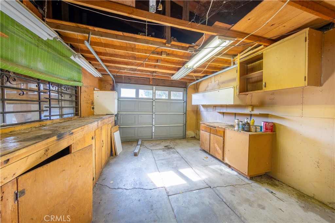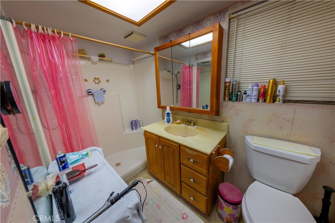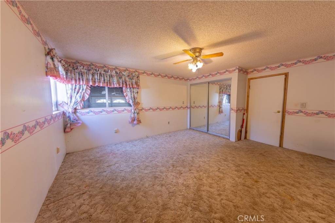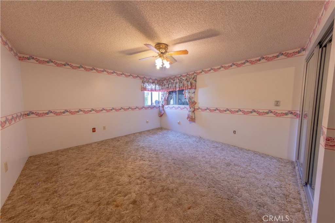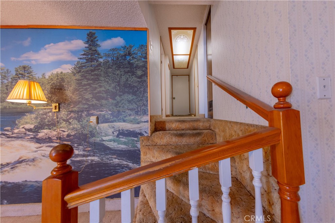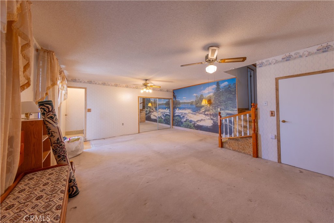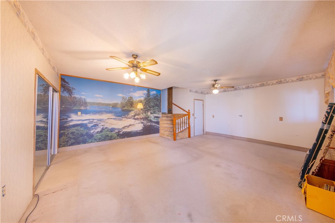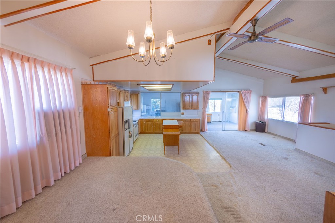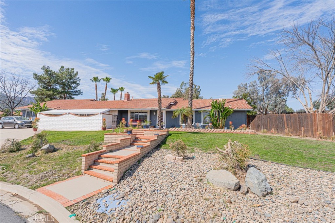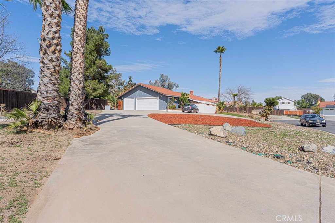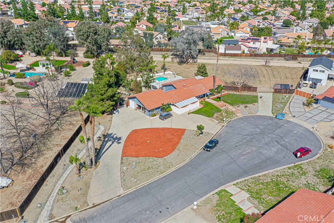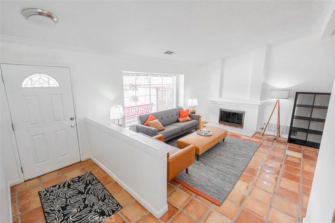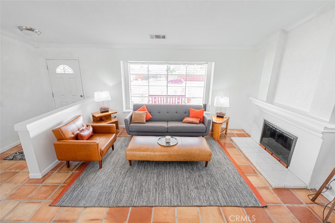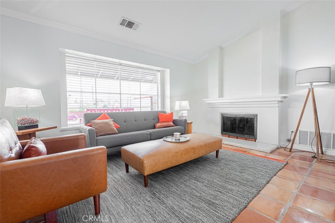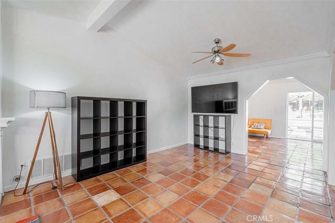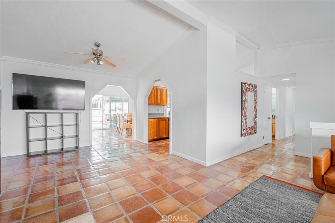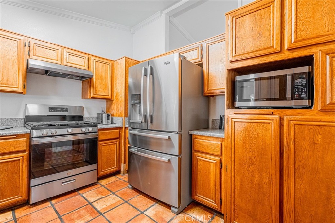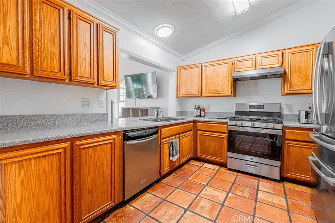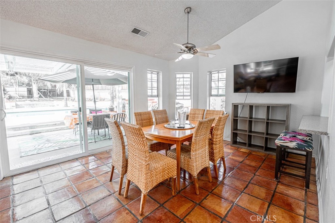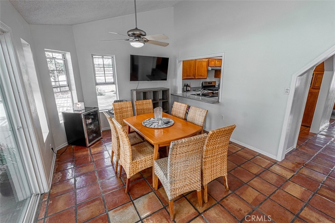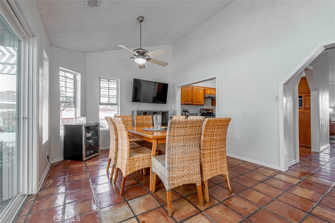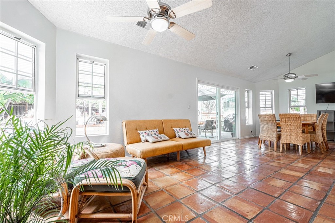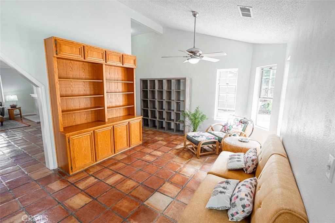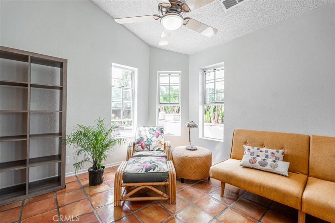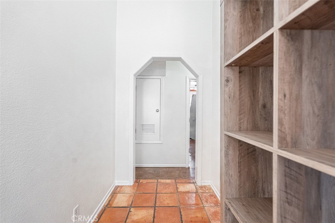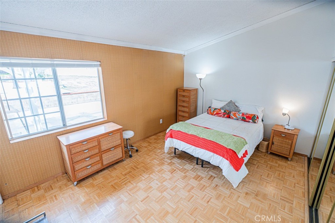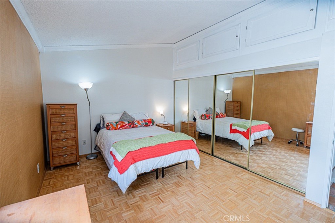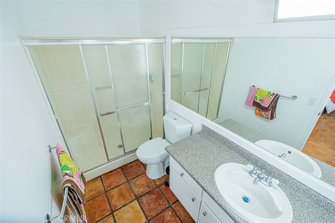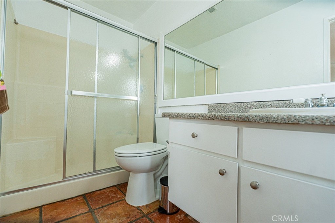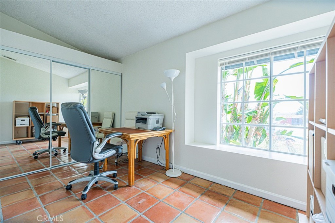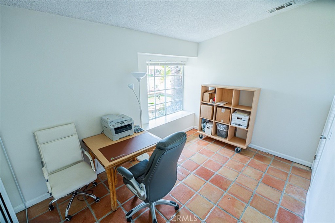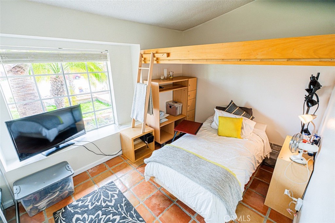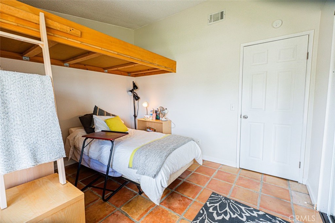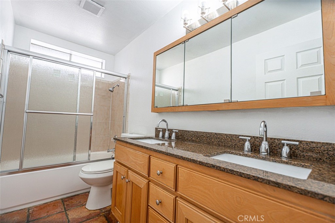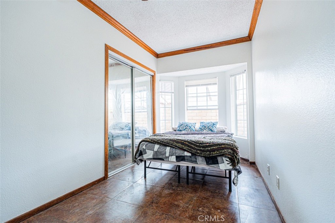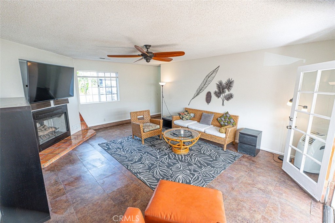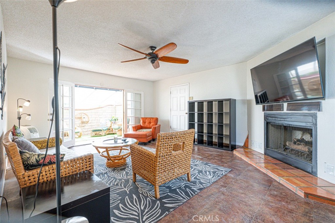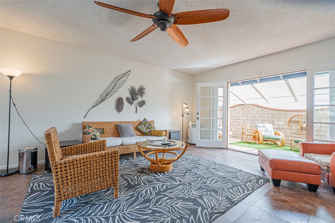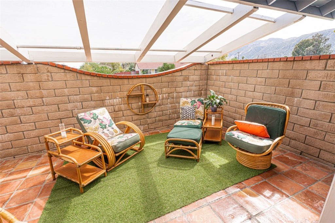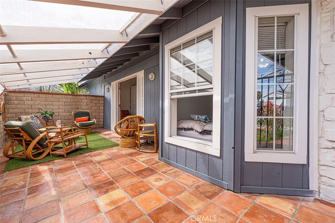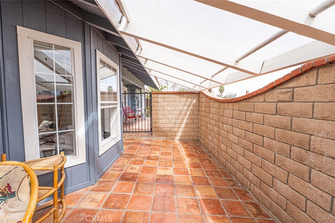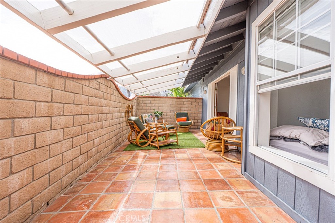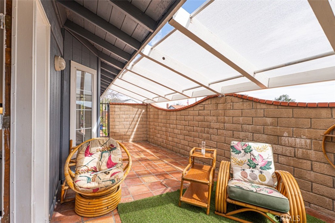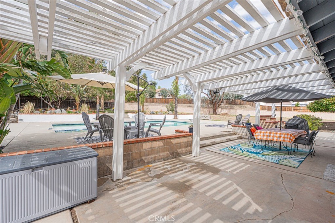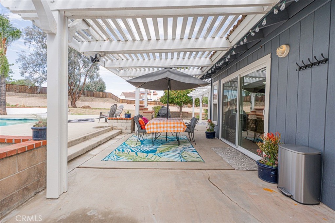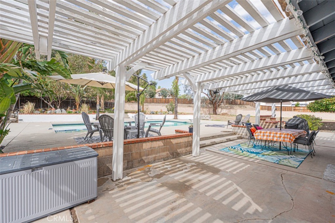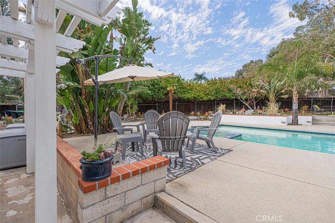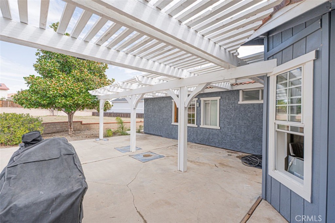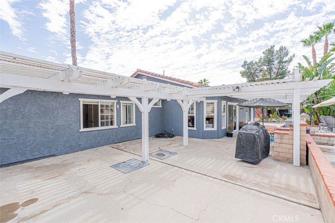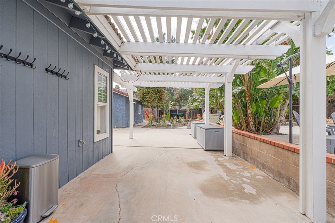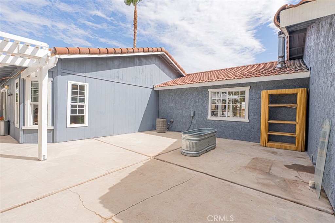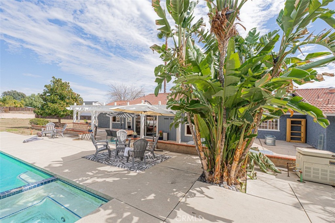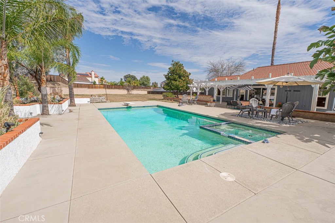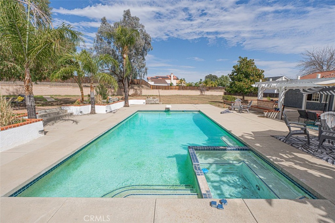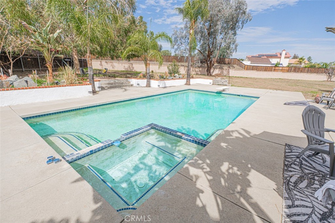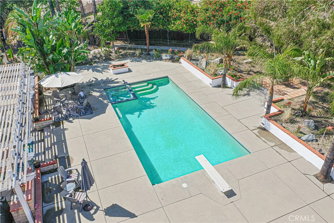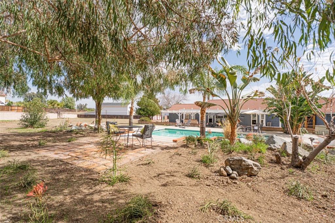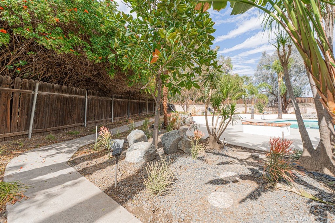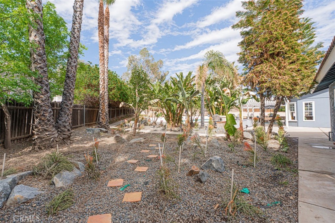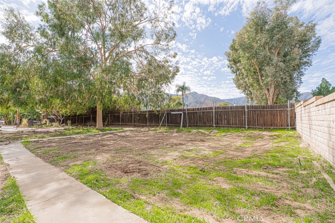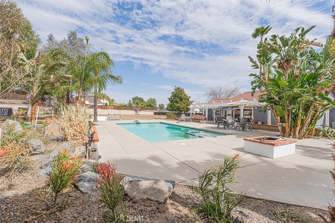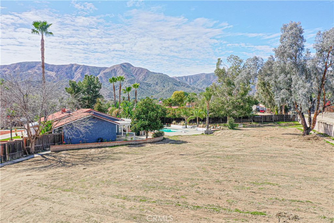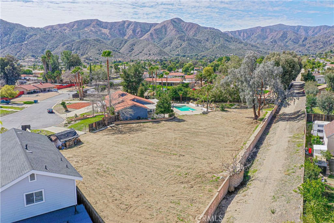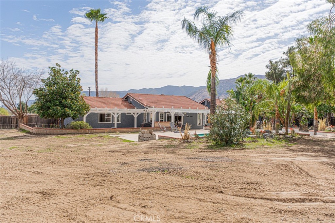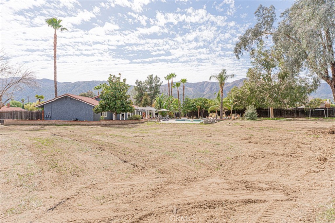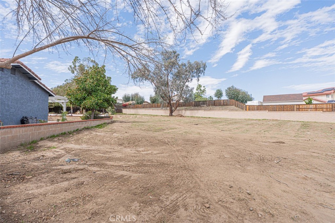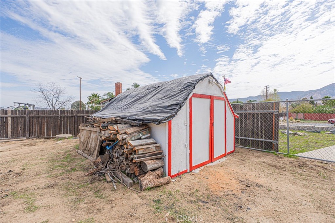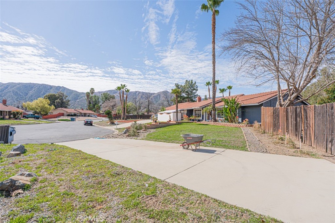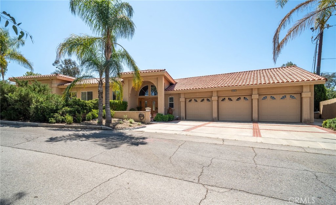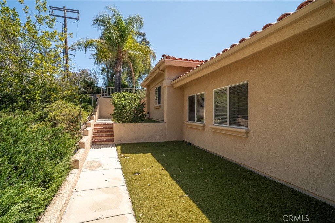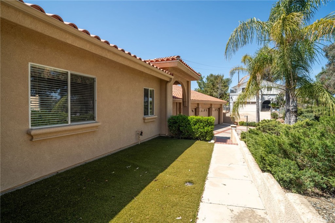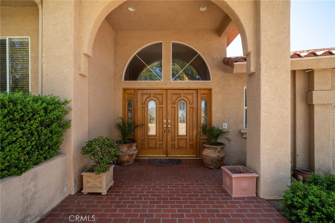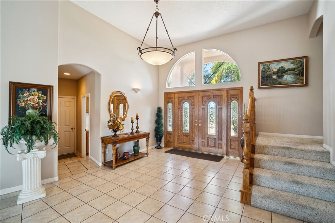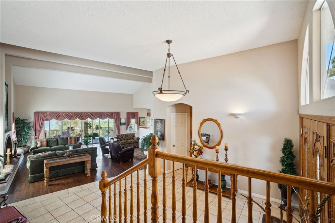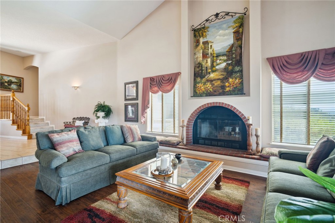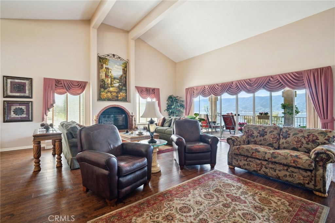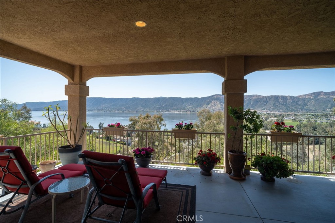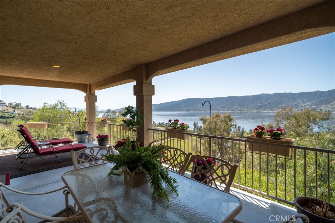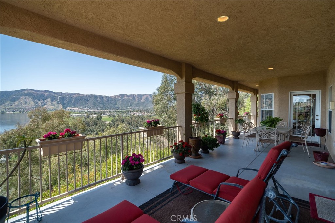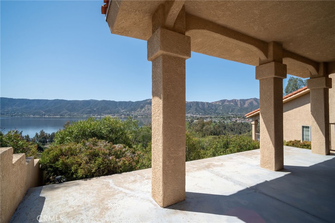STOP SCROLLING! THIS IS THE HOME YOU’VE BEEN WAITING FOR!
Welcome to Alberthill Ranch—a quiet, highly desirable neighborhood where opportunity meets lifestyle.
5 Bedrooms | 4 1/2 Baths | 3 Car Tendem garage – Spacious &' Stunning
Ask about our incredible financing options!
From the moment you walk through the grand entrance, you’ll feel it—this home is special. The elegant dining room flows seamlessly into a chef’s dream kitchen, decked out with exquisite granite countertops, a massive island, and tons of cabinetry—perfect for entertaining. The open-concept family room overlooks a beautiful fireplace, setting the perfect tone for cozy nights in.
Downstairs – You get 1 full bathroom + one 1/2 bathroom for guests plus a private bedroom right off the entrance—ideal for guests, a home office, or that teen who craves independence.
Upstairs – the layout is perfect!
FOUR spacious bedrooms—plenty of room for everyone!
THREE full bathrooms, two of the bedrooms share a bath —ideal for siblings or guests! There are two master bedrooms with en-suite bathrooms
The larger Luxury primary suite with a spa-like en-suite with dual sinks and a huge walk-in closet!
Step outside to your nice size backyard for entertaining and relaxing—TONS of concrete for low maintenance!
Community Perks – We’ve got them!
Resort-style pool with splash pad
BBQ areas with gorgeous lake views
Scenic parks &' walking trails
Brand new elementary school in the neighborhood
All the furniture is negotiable.
Don’t wait! Homes like this don’t last.
Welcome to Alberthill Ranch—a quiet, highly desirable neighborhood where opportunity meets lifestyle.
5 Bedrooms | 4 1/2 Baths | 3 Car Tendem garage – Spacious &' Stunning
Ask about our incredible financing options!
From the moment you walk through the grand entrance, you’ll feel it—this home is special. The elegant dining room flows seamlessly into a chef’s dream kitchen, decked out with exquisite granite countertops, a massive island, and tons of cabinetry—perfect for entertaining. The open-concept family room overlooks a beautiful fireplace, setting the perfect tone for cozy nights in.
Downstairs – You get 1 full bathroom + one 1/2 bathroom for guests plus a private bedroom right off the entrance—ideal for guests, a home office, or that teen who craves independence.
Upstairs – the layout is perfect!
FOUR spacious bedrooms—plenty of room for everyone!
THREE full bathrooms, two of the bedrooms share a bath —ideal for siblings or guests! There are two master bedrooms with en-suite bathrooms
The larger Luxury primary suite with a spa-like en-suite with dual sinks and a huge walk-in closet!
Step outside to your nice size backyard for entertaining and relaxing—TONS of concrete for low maintenance!
Community Perks – We’ve got them!
Resort-style pool with splash pad
BBQ areas with gorgeous lake views
Scenic parks &' walking trails
Brand new elementary school in the neighborhood
All the furniture is negotiable.
Don’t wait! Homes like this don’t last.
Property Details
Price:
$640,000
MLS #:
IG25050776
Status:
Active Under Contract
Beds:
5
Baths:
5
Address:
4153 Pearl Street
Type:
Single Family
Subtype:
Single Family Residence
Neighborhood:
srcarsouthwestriversidecounty
City:
Lake Elsinore
Listed Date:
Feb 17, 2025
State:
CA
Finished Sq Ft:
2,852
ZIP:
92530
Lot Size:
6,970 sqft / 0.16 acres (approx)
Year Built:
2013
See this Listing
Thank you for visiting my website. I am Leanne Lager. I have been lucky enough to call north county my home for over 22 years now. Living in Carlsbad has allowed me to live the lifestyle of my dreams. I graduated CSUSM with a degree in Communications which has allowed me to utilize my passion for both working with people and real estate. I am motivated by connecting my clients with the lifestyle of their dreams. I joined Turner Real Estate based in beautiful downtown Carlsbad Village and found …
More About LeanneMortgage Calculator
Schools
School District:
Lake Elsinore Unified
Interior
Appliances
6 Burner Stove, Dishwasher
Cooling
Central Air
Fireplace Features
Family Room
Heating
Central
Exterior
Association Amenities
Pool, Spa/ Hot Tub, Fire Pit, Barbecue
Community Features
Curbs, Sidewalks, Storm Drains, Street Lights
Garage Spaces
3.00
Lot Features
0-1 Unit/ Acre
Parking Spots
3.00
Pool Features
Association, Community, Heated
Sewer
Public Sewer
Stories Total
2
View
None
Water Source
Public
Financial
Association Fee
150.00
HOA Name
ALBERTHILL RANCH COMMUNITY
Map
Community
- Address4153 Pearl Street Lake Elsinore CA
- AreaSRCAR – Southwest Riverside County
- CityLake Elsinore
- CountyRiverside
- Zip Code92530
Similar Listings Nearby
- 15716 Grand Avenue
Lake Elsinore, CA$825,000
2.94 miles away
- 30521 Coplasa Street
Lake Elsinore, CA$799,500
1.85 miles away
- 17327 Sunnyslope Avenue
Lake Elsinore, CA$799,000
1.88 miles away
 Courtesy of 1st Choice Home Team. Disclaimer: All data relating to real estate for sale on this page comes from the Broker Reciprocity (BR) of the California Regional Multiple Listing Service. Detailed information about real estate listings held by brokerage firms other than Leanne include the name of the listing broker. Neither the listing company nor Leanne shall be responsible for any typographical errors, misinformation, misprints and shall be held totally harmless. The Broker providing this data believes it to be correct, but advises interested parties to confirm any item before relying on it in a purchase decision. Copyright 2025. California Regional Multiple Listing Service. All rights reserved.
Courtesy of 1st Choice Home Team. Disclaimer: All data relating to real estate for sale on this page comes from the Broker Reciprocity (BR) of the California Regional Multiple Listing Service. Detailed information about real estate listings held by brokerage firms other than Leanne include the name of the listing broker. Neither the listing company nor Leanne shall be responsible for any typographical errors, misinformation, misprints and shall be held totally harmless. The Broker providing this data believes it to be correct, but advises interested parties to confirm any item before relying on it in a purchase decision. Copyright 2025. California Regional Multiple Listing Service. All rights reserved. 4153 Pearl Street
Lake Elsinore, CA
LIGHTBOX-IMAGES



