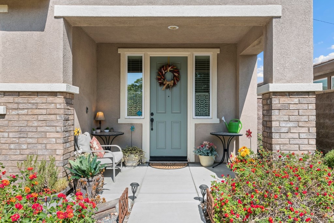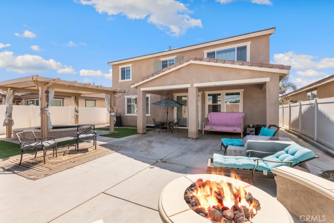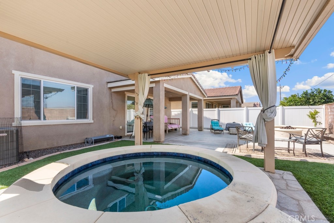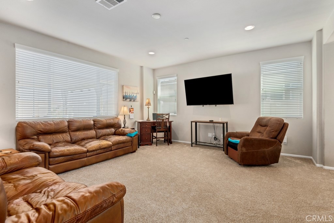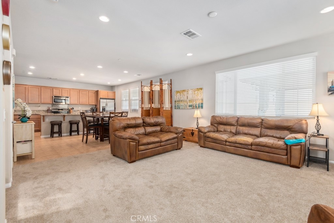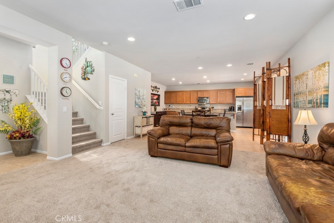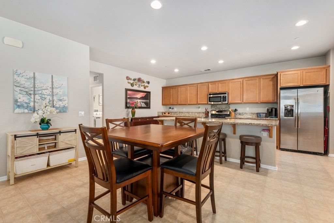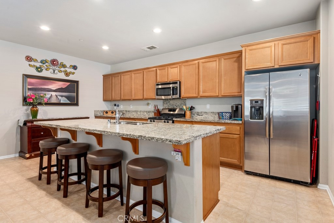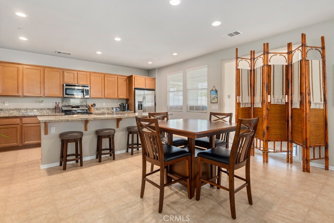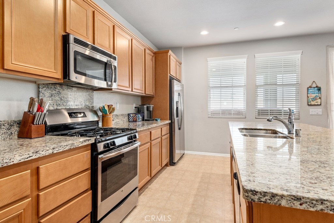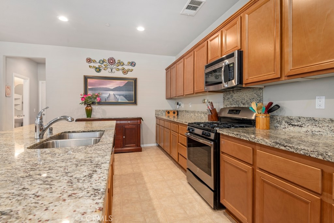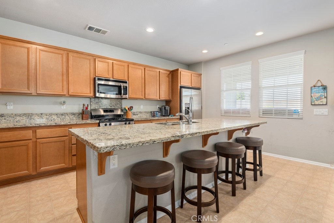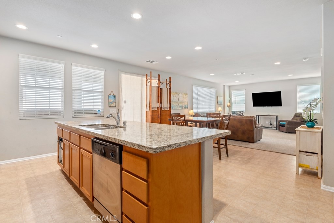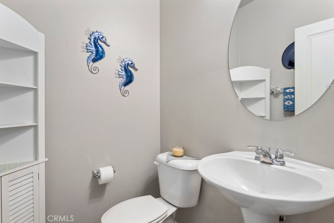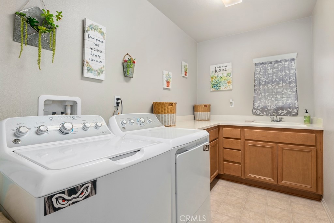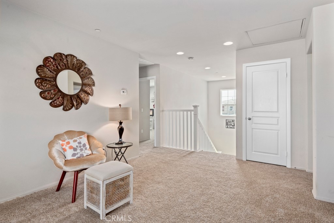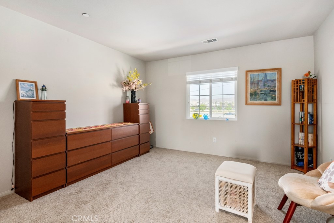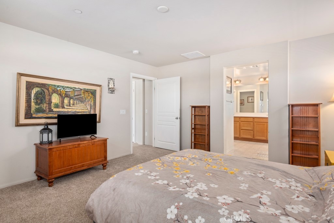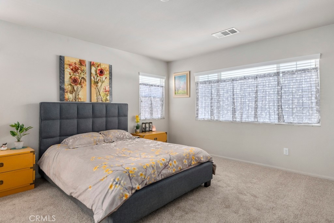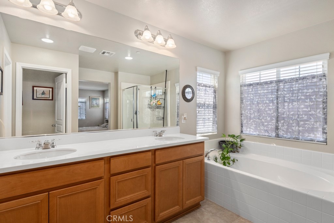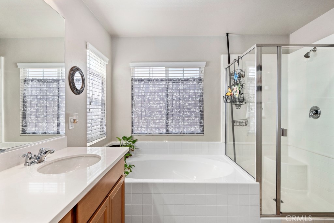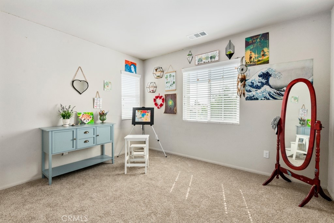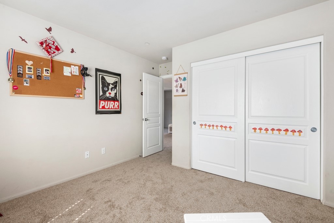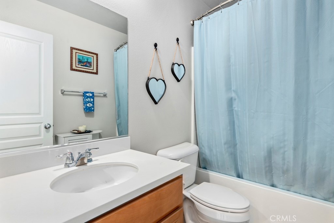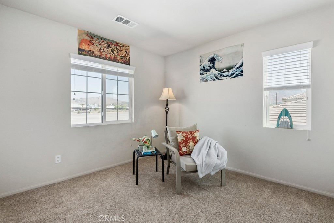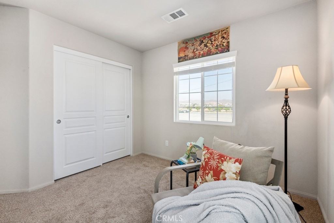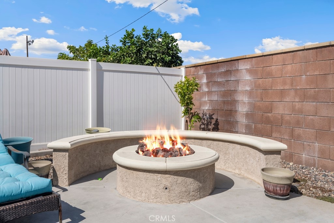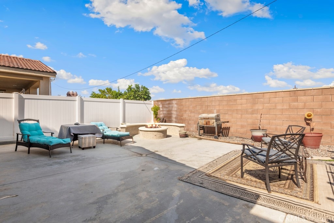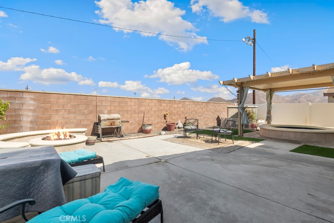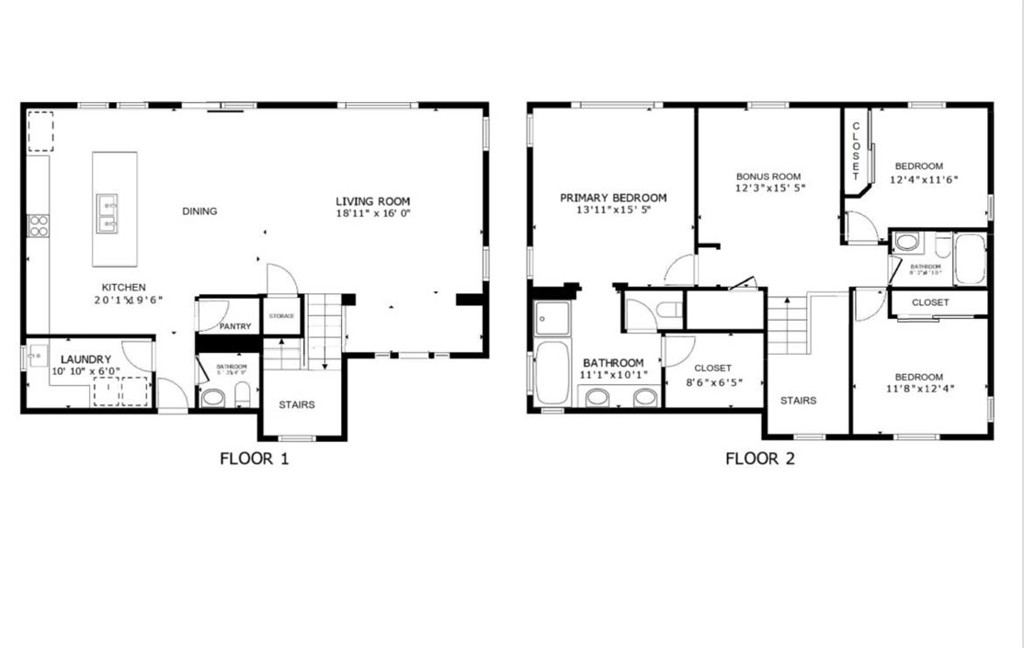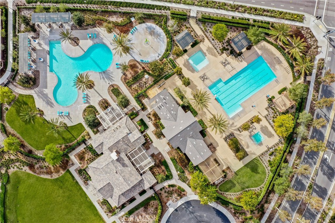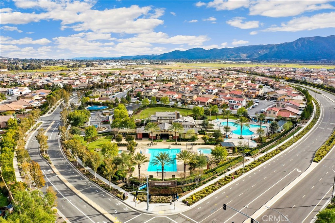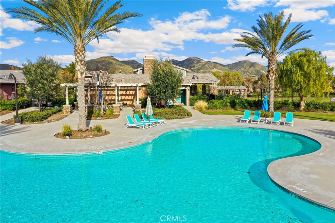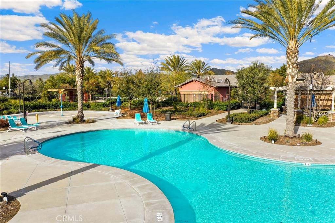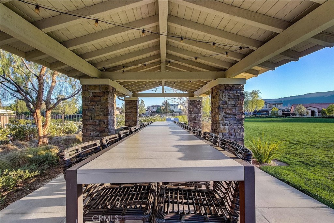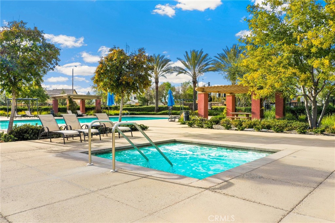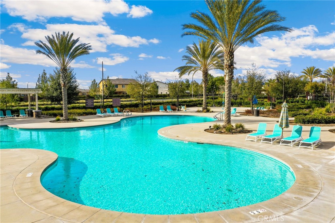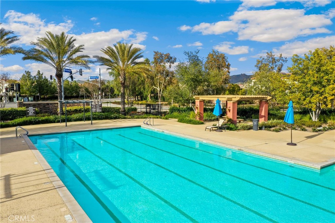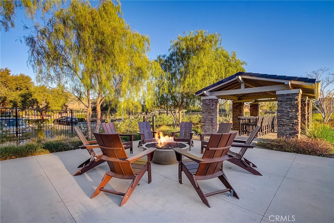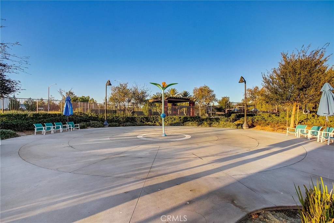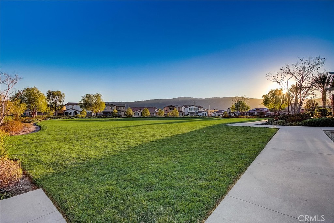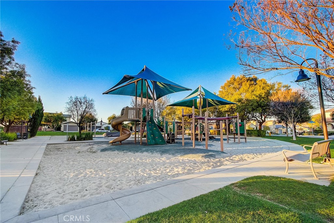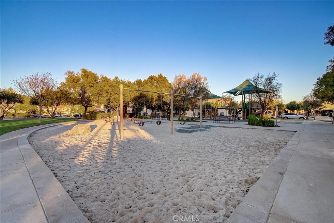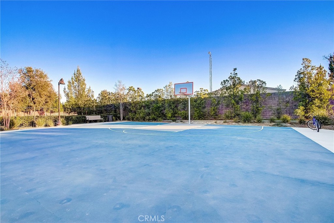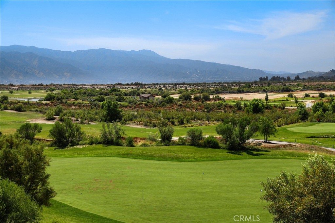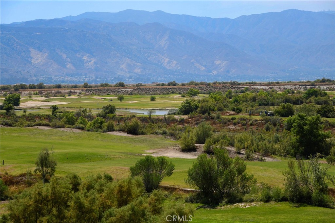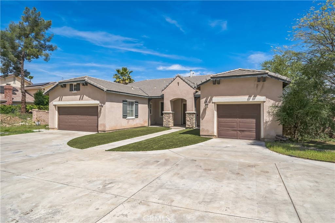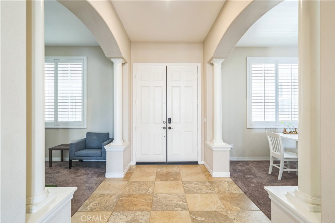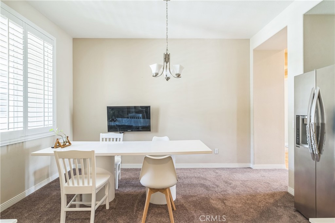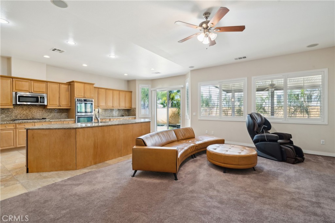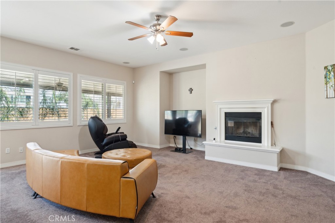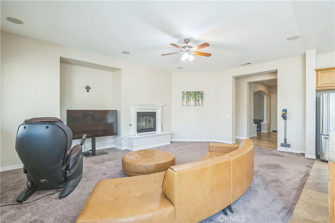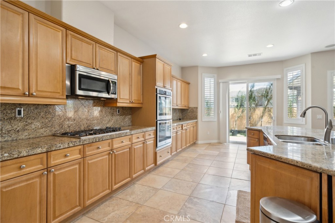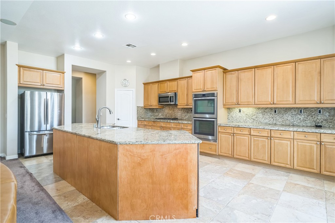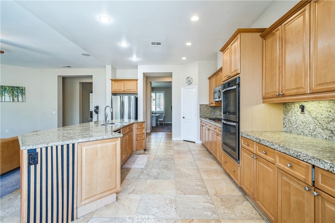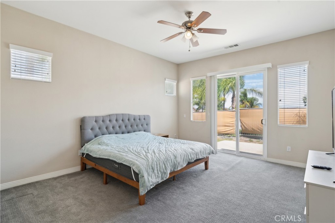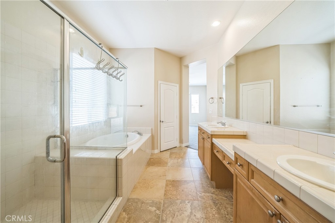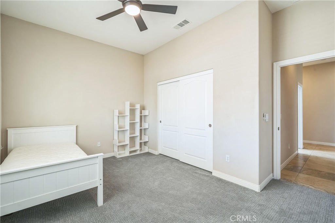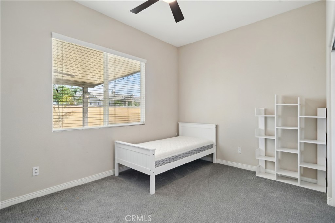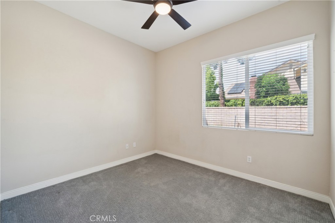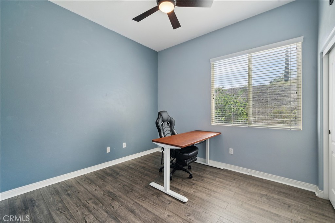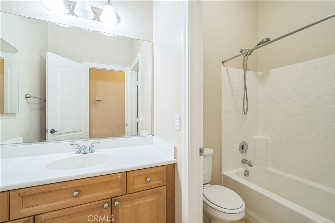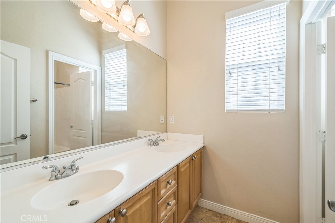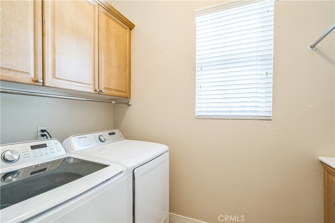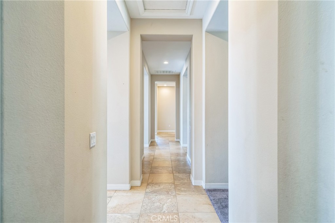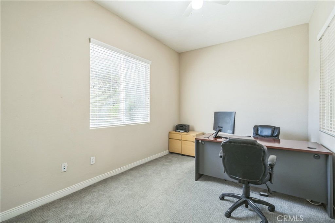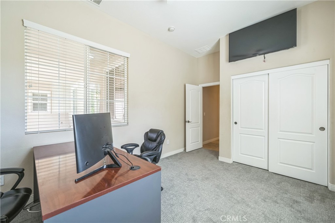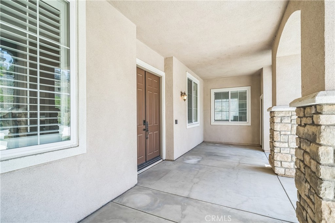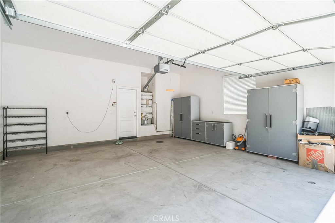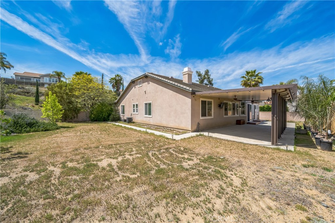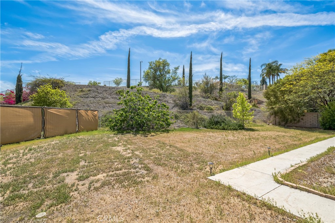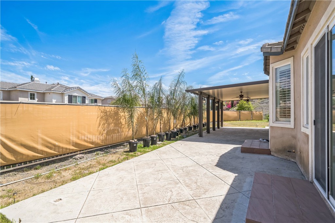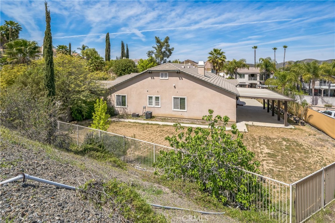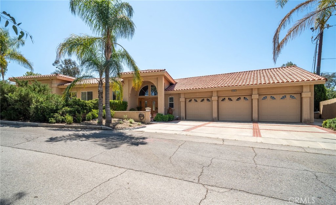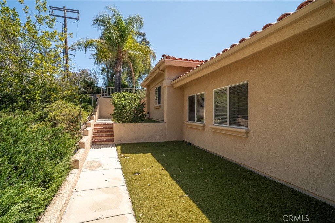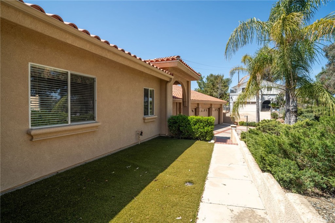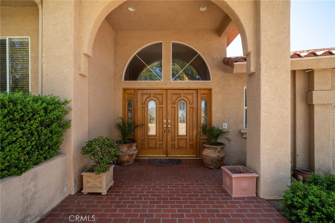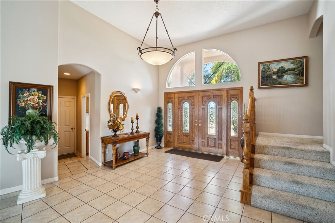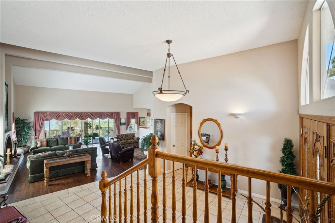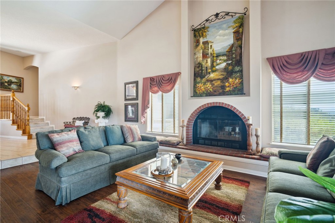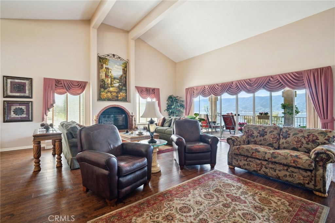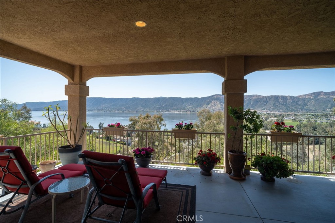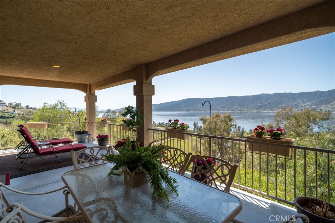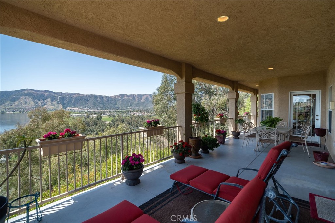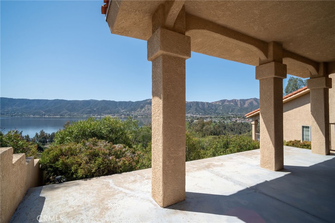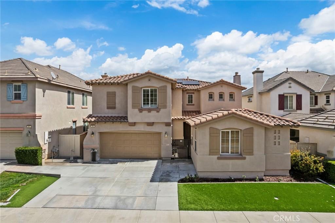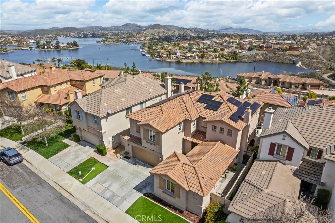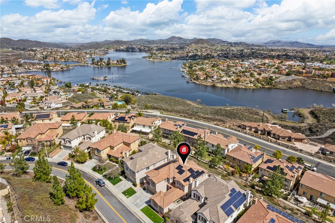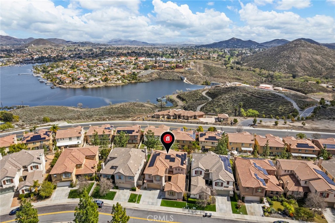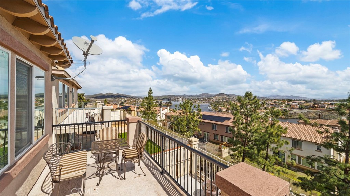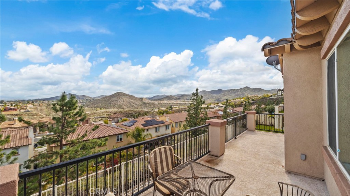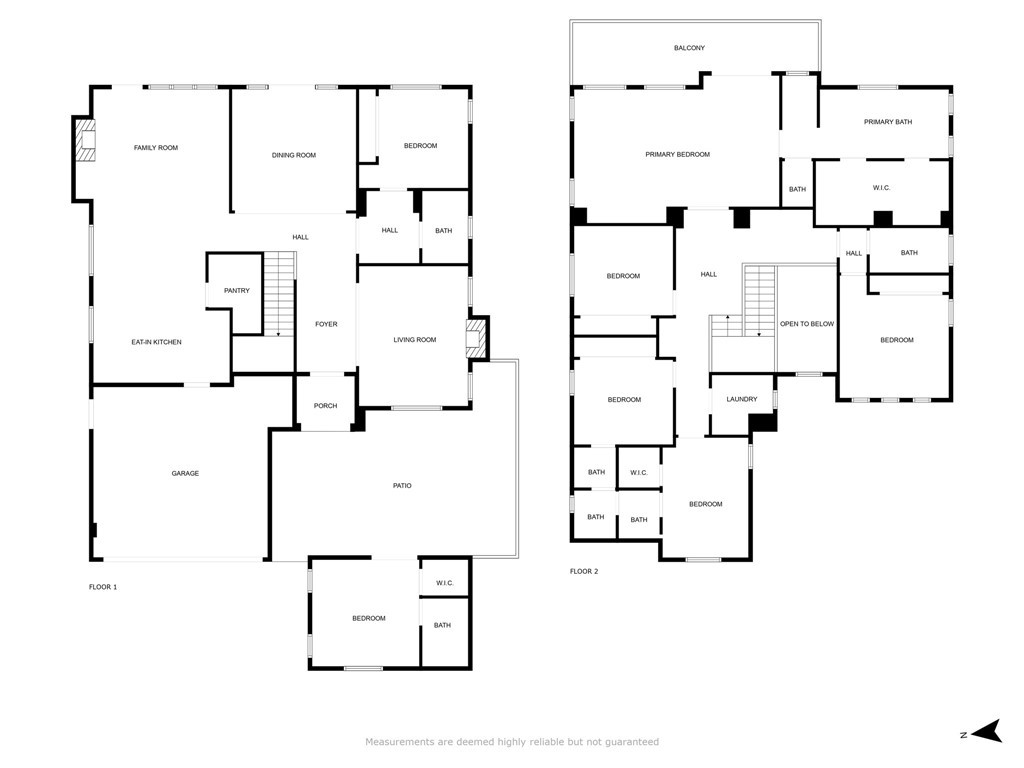Backyard Paradise in Desirable Summerly! May the SPORTS GAME BEGIN!
Welcome home to this stunning 3-bedroom, 2.5-bathroom gem with a bonus loft area, nestled in the highly sought-after Summerly community. This property offers fantastic curb appeal, an open and airy floorplan, and tons of natural light throughout.
Step into the expansive Great Room, where the living, dining, and kitchen areas seamlessly connect—perfect for entertaining! The kitchen is a chef’s dream with gorgeous granite countertops, rich wood cabinetry, breakfast bar seating, and stainless steel appliances including a gas range, microwave, and dishwasher.
The main floor also includes a convenient half bath and a spacious laundry room with a sink and extra cabinetry for storage.
Upstairs, you''ll find all three bedrooms along with a versatile loft area—great as a home office, playroom, or media space. The luxurious Primary Suite features a private ensuite with dual vanities, a soaking tub, separate shower, and a walk-in closet. Two additional bedrooms share a well-appointed full bathroom.
Step outside to your own private oasis with a covered patio, in-ground custom spa, and built-in firepit—ideal for relaxing or hosting guests.
An extra Bonus, Home comes equipped with solar panels, helping you save on energy costs!
Enjoy resort-style living with community amenities including 2 swimming pools and spas, a splash pad, multiple parks and playgrounds, and basketball courts. Located near The Links at Summerly Golf Course, Summerly Community Park, and just minutes from schools, shopping, dining, and the 15 Freeway.
Don’t miss out on this Summerly stunner—schedule your showing today!
Welcome home to this stunning 3-bedroom, 2.5-bathroom gem with a bonus loft area, nestled in the highly sought-after Summerly community. This property offers fantastic curb appeal, an open and airy floorplan, and tons of natural light throughout.
Step into the expansive Great Room, where the living, dining, and kitchen areas seamlessly connect—perfect for entertaining! The kitchen is a chef’s dream with gorgeous granite countertops, rich wood cabinetry, breakfast bar seating, and stainless steel appliances including a gas range, microwave, and dishwasher.
The main floor also includes a convenient half bath and a spacious laundry room with a sink and extra cabinetry for storage.
Upstairs, you''ll find all three bedrooms along with a versatile loft area—great as a home office, playroom, or media space. The luxurious Primary Suite features a private ensuite with dual vanities, a soaking tub, separate shower, and a walk-in closet. Two additional bedrooms share a well-appointed full bathroom.
Step outside to your own private oasis with a covered patio, in-ground custom spa, and built-in firepit—ideal for relaxing or hosting guests.
An extra Bonus, Home comes equipped with solar panels, helping you save on energy costs!
Enjoy resort-style living with community amenities including 2 swimming pools and spas, a splash pad, multiple parks and playgrounds, and basketball courts. Located near The Links at Summerly Golf Course, Summerly Community Park, and just minutes from schools, shopping, dining, and the 15 Freeway.
Don’t miss out on this Summerly stunner—schedule your showing today!
Property Details
Price:
$620,000
MLS #:
IV24215483
Status:
Active
Beds:
3
Baths:
3
Address:
29306 St Andrews
Type:
Single Family
Subtype:
Single Family Residence
Neighborhood:
srcarsouthwestriversidecounty
City:
Lake Elsinore
Listed Date:
Oct 17, 2024
State:
CA
Finished Sq Ft:
2,046
ZIP:
92530
Lot Size:
5,227 sqft / 0.12 acres (approx)
Year Built:
2015
See this Listing
Thank you for visiting my website. I am Leanne Lager. I have been lucky enough to call north county my home for over 22 years now. Living in Carlsbad has allowed me to live the lifestyle of my dreams. I graduated CSUSM with a degree in Communications which has allowed me to utilize my passion for both working with people and real estate. I am motivated by connecting my clients with the lifestyle of their dreams. I joined Turner Real Estate based in beautiful downtown Carlsbad Village and found …
More About LeanneMortgage Calculator
Schools
School District:
Lake Elsinore Unified
Interior
Accessibility Features
2+ Access Exits
Appliances
Dishwasher, Free- Standing Range, Gas Range, Microwave
Cooling
Central Air
Fireplace Features
Fire Pit
Flooring
Carpet, Tile
Heating
Central
Interior Features
Granite Counters, High Ceilings, Recessed Lighting, Storage, Unfurnished
Window Features
Double Pane Windows
Exterior
Association Amenities
Pool, Spa/ Hot Tub, Fire Pit, Picnic Area, Playground, Sport Court, Maintenance Grounds, Management
Community Features
Curbs, Park, Sidewalks, Storm Drains, Street Lights, Suburban
Electric
Electricity – On Property
Fencing
Block, Privacy, Vinyl
Garage Spaces
2.00
Lot Features
Back Yard, Front Yard
Parking Features
Driveway, Paved, Garage
Parking Spots
4.00
Pool Features
Association, Community, In Ground
Roof
Tile
Sewer
Public Sewer
Spa Features
Private, Association, Community, In Ground
Stories Total
2
View
Neighborhood
Water Source
Public
Financial
Association Fee
122.00
HOA Name
Summerly
Utilities
Electricity Available, Electricity Connected
Map
Community
- Address29306 St Andrews Lake Elsinore CA
- AreaSRCAR – Southwest Riverside County
- CityLake Elsinore
- CountyRiverside
- Zip Code92530
Similar Listings Nearby
- 2 Villa Roma Street
Lake Elsinore, CA$799,000
2.46 miles away
- 17327 Sunnyslope Avenue
Lake Elsinore, CA$799,000
3.88 miles away
- 69 Plaza Avila
Lake Elsinore, CA$775,000
2.23 miles away
 Courtesy of REDFIN. Disclaimer: All data relating to real estate for sale on this page comes from the Broker Reciprocity (BR) of the California Regional Multiple Listing Service. Detailed information about real estate listings held by brokerage firms other than Leanne include the name of the listing broker. Neither the listing company nor Leanne shall be responsible for any typographical errors, misinformation, misprints and shall be held totally harmless. The Broker providing this data believes it to be correct, but advises interested parties to confirm any item before relying on it in a purchase decision. Copyright 2025. California Regional Multiple Listing Service. All rights reserved.
Courtesy of REDFIN. Disclaimer: All data relating to real estate for sale on this page comes from the Broker Reciprocity (BR) of the California Regional Multiple Listing Service. Detailed information about real estate listings held by brokerage firms other than Leanne include the name of the listing broker. Neither the listing company nor Leanne shall be responsible for any typographical errors, misinformation, misprints and shall be held totally harmless. The Broker providing this data believes it to be correct, but advises interested parties to confirm any item before relying on it in a purchase decision. Copyright 2025. California Regional Multiple Listing Service. All rights reserved. 29306 St Andrews
Lake Elsinore, CA
LIGHTBOX-IMAGES



