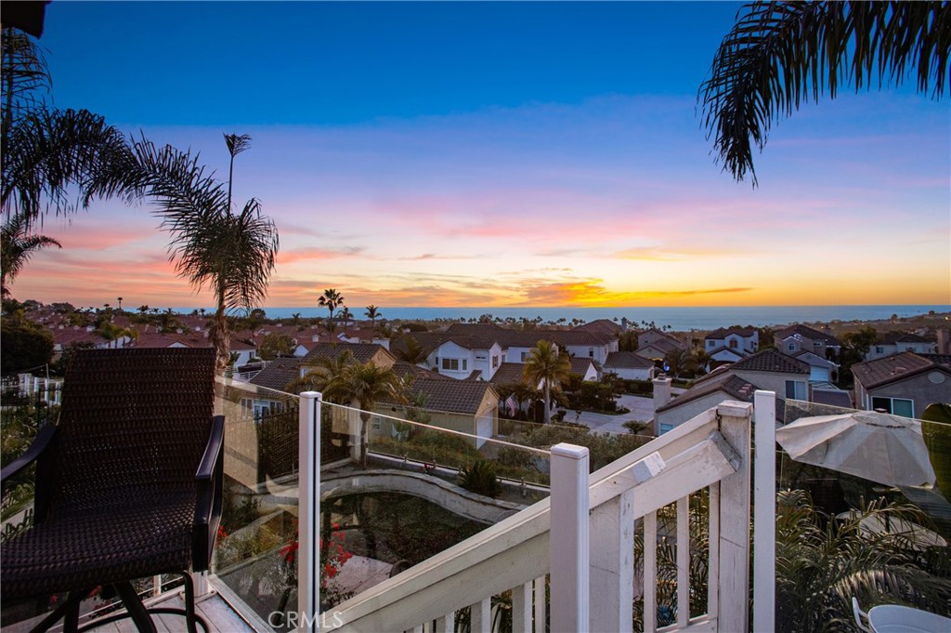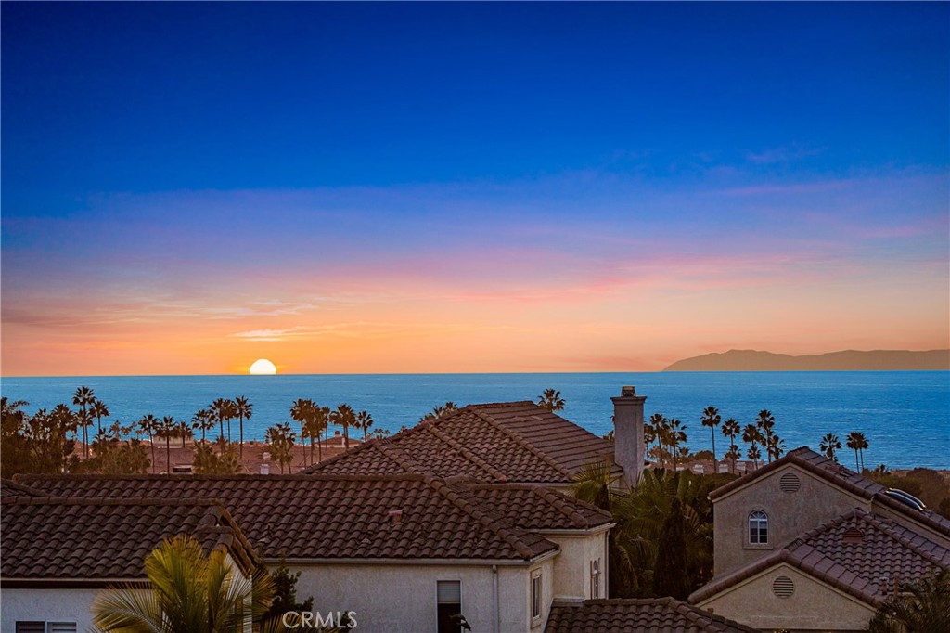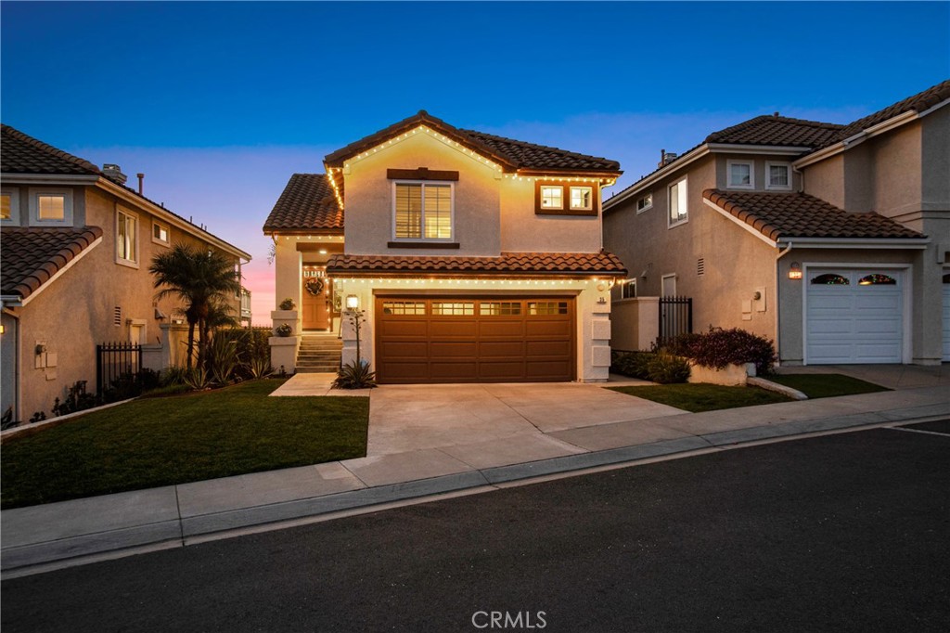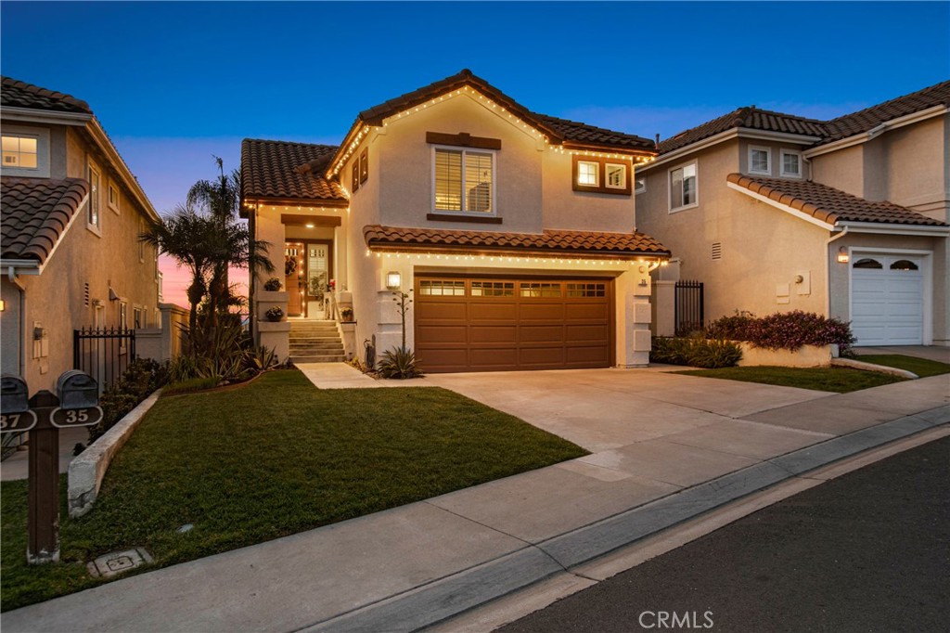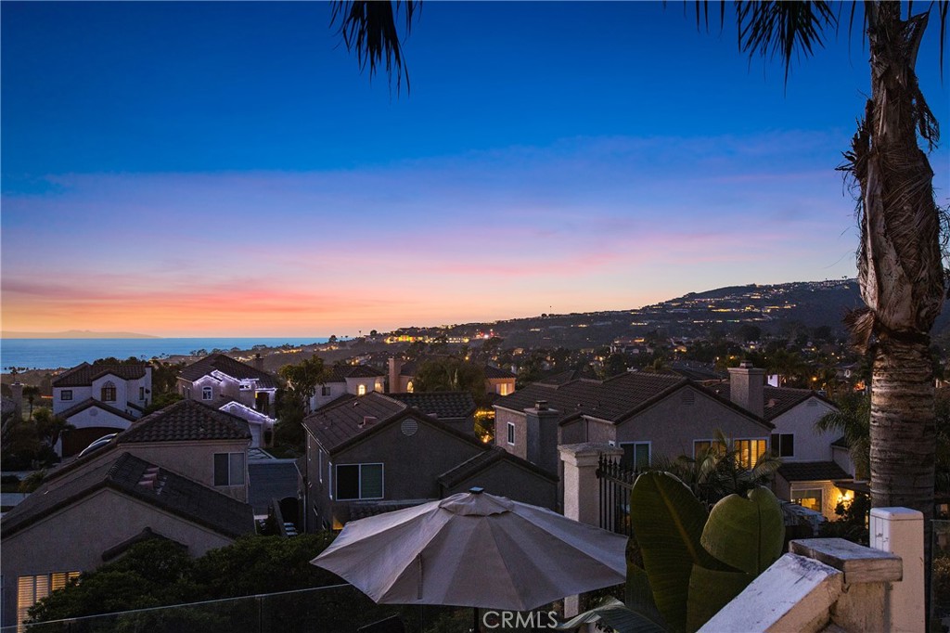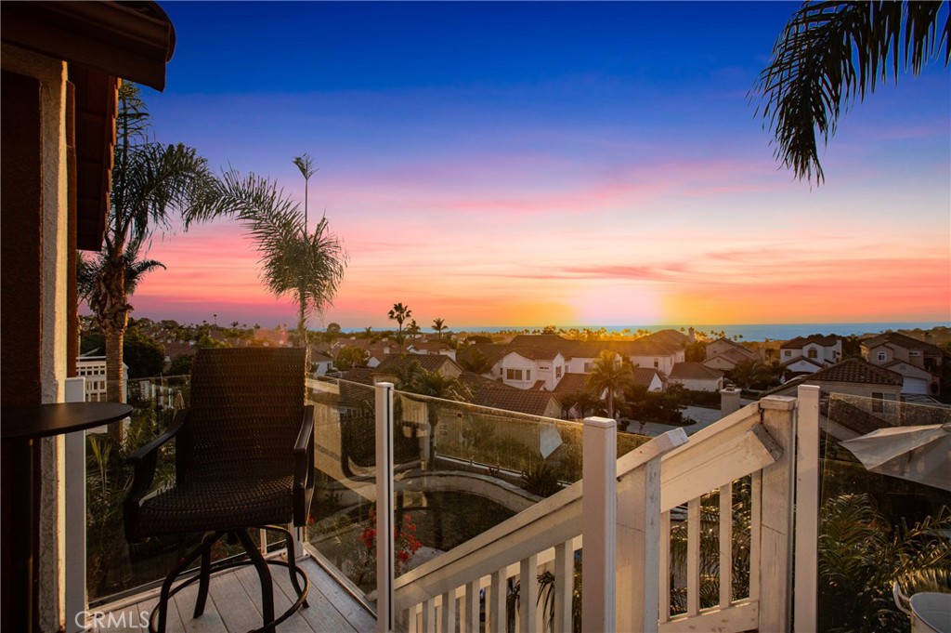Upscale Living in Contemporary Splendor with Exclusive Features!
Welcome to a magnificent blend of modern design and classic comfort in this 4-bedroom, 3 bathroom single-family treasure. Coveted features like high ceilings, hardwood flooring, and a double garage underscore the house''s refined yet practical appeal. Recent upgrade include newer air conditioning unit, rain gutters, water heater and furnace, along with a fully remodeled bathroom upstairs.
As you step into this two-floor property, you are greeted by an open layout that beautifully combines the elegant living room with its vaulted ceiling, and a dining area bathed in natural light. The kitchen, a chef''s delight with custom walnut cabinetry, granite countertops, stainless steel appliances and a convenient eat-in counter, inspires culinary creativity. The vibrant family room, with its inviting fireplace, is a versatile space for entertaining or unwinding.
Each of the four bedrooms offers an elevated living experience. The primary bedroom boasts high ceilings, an en-suite bathroom, a walk-in closet with built-in’s, and large windows that usher in ample sunshine. The remaining bedrooms, each with high ceilings and large windows, provide serene retreats for relaxation.
Stepping outside, you''ll discover a front yard that exudes curb appeal, and a backyard oasis that’s a homeowner''s dream. With lush landscaping, a private covered patio complete with a fireplace and entertainment center, this outdoor space promises countless memorable moments. This private and luxurious outdoor living area was permitted and completed in 2020. Enjoy entertaining your family and friends year round!
Situated in a neighborhood known for its pristine sidewalks, ample street parking, and well-maintained roads, convenience is just outside your front door. A variety of restaurants are just a short commute away, adding to the lifestyle perks of this gem.
To fully appreciate this home''s distinctive charm and luxury, we invite you to experience it firsthand. Please contact us today for a private viewing!
Welcome to a magnificent blend of modern design and classic comfort in this 4-bedroom, 3 bathroom single-family treasure. Coveted features like high ceilings, hardwood flooring, and a double garage underscore the house''s refined yet practical appeal. Recent upgrade include newer air conditioning unit, rain gutters, water heater and furnace, along with a fully remodeled bathroom upstairs.
As you step into this two-floor property, you are greeted by an open layout that beautifully combines the elegant living room with its vaulted ceiling, and a dining area bathed in natural light. The kitchen, a chef''s delight with custom walnut cabinetry, granite countertops, stainless steel appliances and a convenient eat-in counter, inspires culinary creativity. The vibrant family room, with its inviting fireplace, is a versatile space for entertaining or unwinding.
Each of the four bedrooms offers an elevated living experience. The primary bedroom boasts high ceilings, an en-suite bathroom, a walk-in closet with built-in’s, and large windows that usher in ample sunshine. The remaining bedrooms, each with high ceilings and large windows, provide serene retreats for relaxation.
Stepping outside, you''ll discover a front yard that exudes curb appeal, and a backyard oasis that’s a homeowner''s dream. With lush landscaping, a private covered patio complete with a fireplace and entertainment center, this outdoor space promises countless memorable moments. This private and luxurious outdoor living area was permitted and completed in 2020. Enjoy entertaining your family and friends year round!
Situated in a neighborhood known for its pristine sidewalks, ample street parking, and well-maintained roads, convenience is just outside your front door. A variety of restaurants are just a short commute away, adding to the lifestyle perks of this gem.
To fully appreciate this home''s distinctive charm and luxury, we invite you to experience it firsthand. Please contact us today for a private viewing!
Property Details
Price:
$1,750,000
MLS #:
OC25003261
Status:
Active
Beds:
4
Baths:
3
Address:
25695 La Cima
Type:
Single Family
Subtype:
Single Family Residence
Subdivision:
Westridge Estates WE
Neighborhood:
lnseaseacountry
City:
Laguna Niguel
Listed Date:
Dec 16, 2024
State:
CA
Finished Sq Ft:
2,394
ZIP:
92677
Lot Size:
6,960 sqft / 0.16 acres (approx)
Year Built:
1984
See this Listing
Thank you for visiting my website. I am Leanne Lager. I have been lucky enough to call north county my home for over 22 years now. Living in Carlsbad has allowed me to live the lifestyle of my dreams. I graduated CSUSM with a degree in Communications which has allowed me to utilize my passion for both working with people and real estate. I am motivated by connecting my clients with the lifestyle of their dreams. I joined Turner Real Estate based in beautiful downtown Carlsbad Village and found …
More About LeanneMortgage Calculator
Schools
Elementary School:
Hidden Hills
Middle School:
Niguel Hills
High School:
Dana Hills
Interior
Accessibility Features
None
Appliances
Convection Oven, Dishwasher, Double Oven, Disposal, Gas Range, Gas Cooktop, Microwave, Refrigerator, Self Cleaning Oven, Water Heater
Cooling
Central Air
Fireplace Features
Family Room, Outside, Patio, Electric, Gas, Gas Starter, Wood Burning
Flooring
Carpet, Tile, Wood
Heating
Fireplace(s), Forced Air
Interior Features
Built-in Features, Cathedral Ceiling(s), Granite Counters, High Ceilings, Quartz Counters, Stone Counters, Sunken Living Room
Window Features
Double Pane Windows, Garden Window(s)
Exterior
Association Amenities
Maintenance Grounds
Community Features
Curbs, Sidewalks
Electric
Standard
Exterior Features
Rain Gutters
Fencing
Wood
Foundation Details
Slab
Garage Spaces
2.00
Lot Features
0-1 Unit/ Acre, Back Yard, Cul- De- Sac, Front Yard, Lawn, Sprinkler System, Sprinklers In Front, Sprinklers In Rear, Sprinklers On Side, Treed Lot, Yard
Parking Features
Direct Garage Access, Driveway Level, Garage, Garage Faces Front, Garage – Two Door, Garage Door Opener
Parking Spots
4.00
Pool Features
None
Roof
Tile
Sewer
Public Sewer
Spa Features
None
Stories Total
2
View
Neighborhood
Water Source
Public
Financial
Association Fee
94.06
HOA Name
Colinas De Capistrano
Utilities
Cable Available, Electricity Available, Natural Gas Available, Sewer Available, Water Available
Map
Community
- Address25695 La Cima Laguna Niguel CA
- AreaLNSEA – Sea Country
- SubdivisionWestridge Estates (WE)
- CityLaguna Niguel
- CountyOrange
- Zip Code92677
Similar Listings Nearby
- 35 Regina
Dana Point, CA$2,250,000
4.37 miles away
- 30432 Via Lindosa
Laguna Niguel, CA$2,250,000
2.88 miles away
- 24235 Via Aquara Ave
Laguna Niguel, CA$2,249,000
2.02 miles away
 Courtesy of eXp Realty of California Inc. Disclaimer: All data relating to real estate for sale on this page comes from the Broker Reciprocity (BR) of the California Regional Multiple Listing Service. Detailed information about real estate listings held by brokerage firms other than Leanne include the name of the listing broker. Neither the listing company nor Leanne shall be responsible for any typographical errors, misinformation, misprints and shall be held totally harmless. The Broker providing this data believes it to be correct, but advises interested parties to confirm any item before relying on it in a purchase decision. Copyright 2025. California Regional Multiple Listing Service. All rights reserved.
Courtesy of eXp Realty of California Inc. Disclaimer: All data relating to real estate for sale on this page comes from the Broker Reciprocity (BR) of the California Regional Multiple Listing Service. Detailed information about real estate listings held by brokerage firms other than Leanne include the name of the listing broker. Neither the listing company nor Leanne shall be responsible for any typographical errors, misinformation, misprints and shall be held totally harmless. The Broker providing this data believes it to be correct, but advises interested parties to confirm any item before relying on it in a purchase decision. Copyright 2025. California Regional Multiple Listing Service. All rights reserved. 25695 La Cima
Laguna Niguel, CA
LIGHTBOX-IMAGES























































