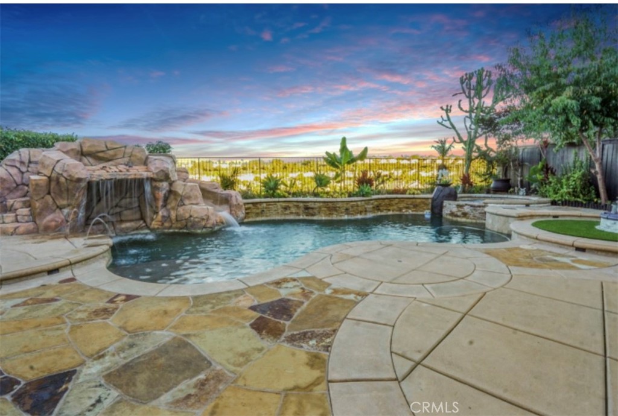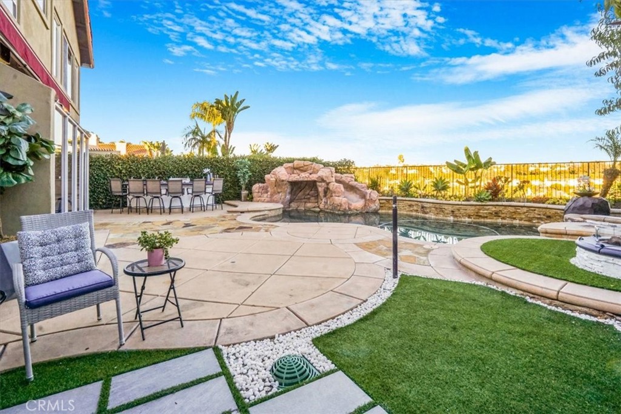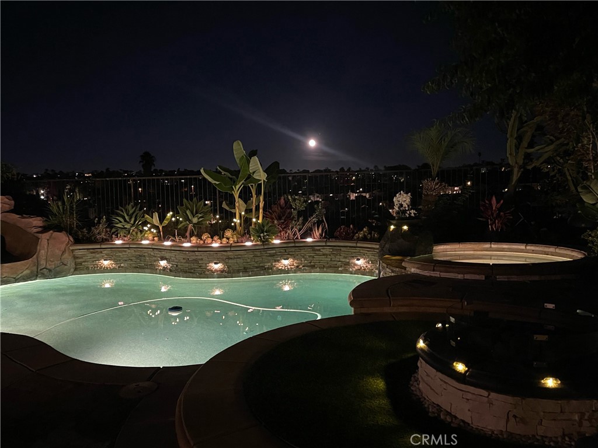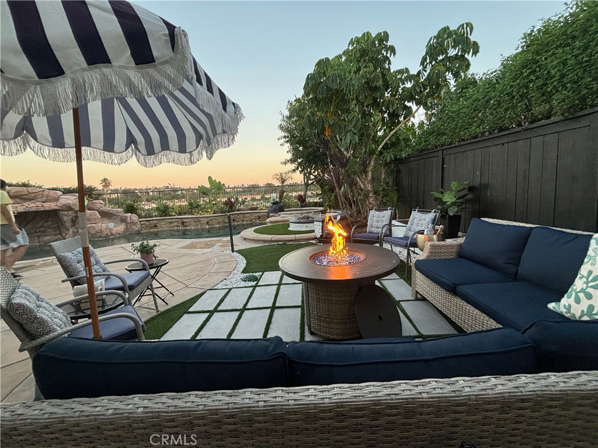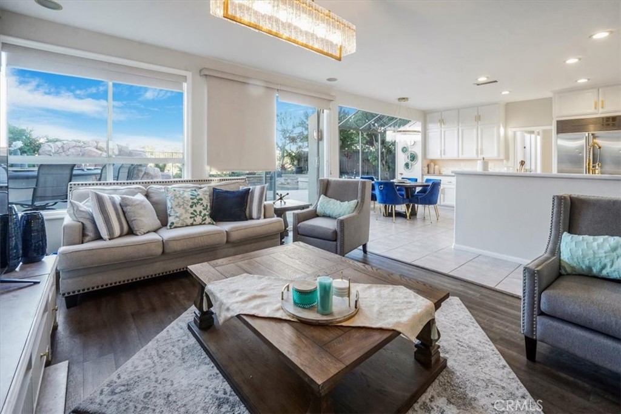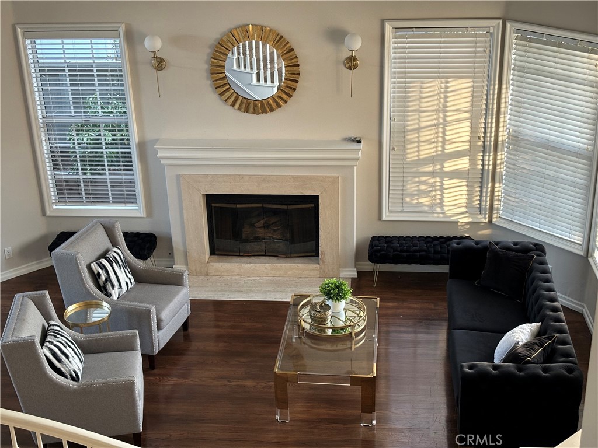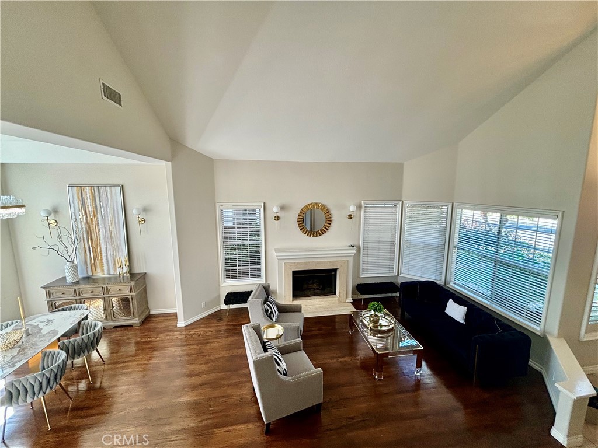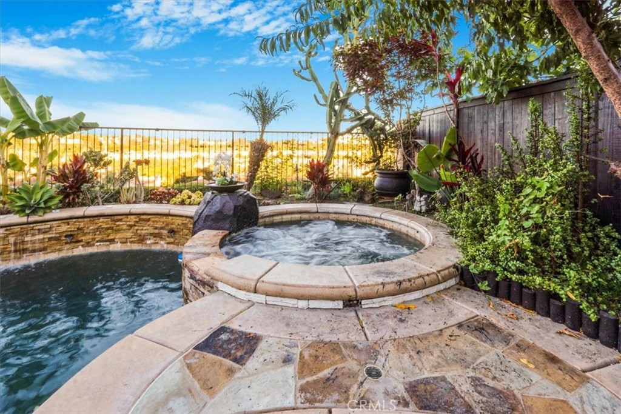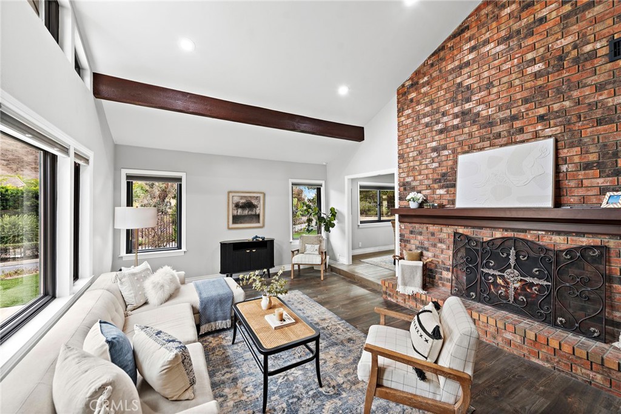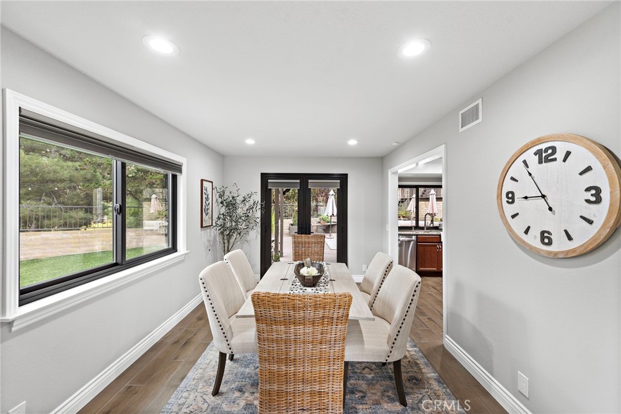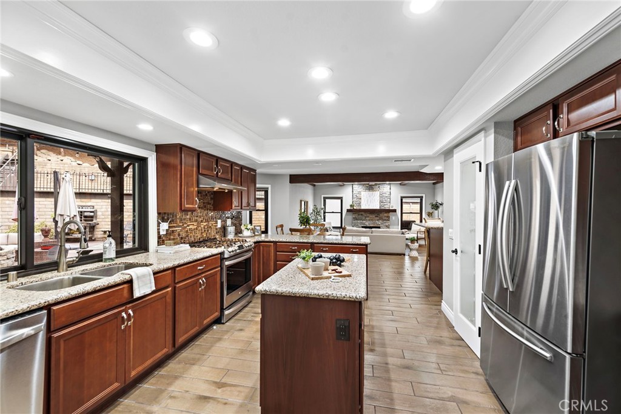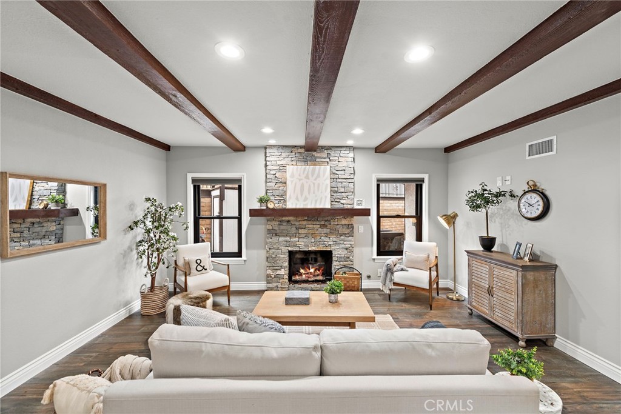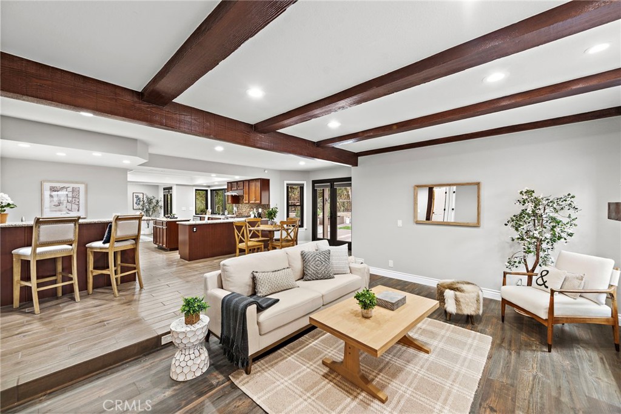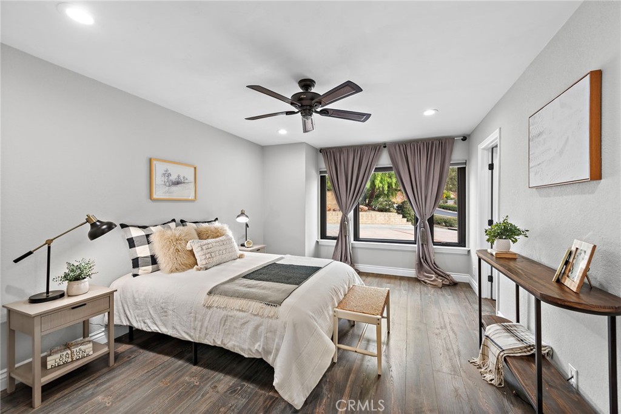Prepare to fall in love with this five-bedroom, three-bathroom View home that is situated on a coveted street in Westridge Estates providing a quiet and private setting! Pride of ownership exudes throughout the open layout that has mill work upon entering exhibiting tall entry ceilings into the living room, all focused on the backyard setting views, creating a welcoming and airy ambiance. The remodeled kitchen features white quartz counters, shaker cabinets, high-quality appliances, including GE dual ovens, new KitchenAid 5-burner stove/downdraft, a wine refrigerator, LG Refrigerator and dishwasher- all providing a chef''s dream and storage capabilities. Not to be missed a downstairs bedroom and bathroom, allowing for flexible living arrangements. The primary bedroom includes a deck, offering a private outdoor retreat plus expansive ceilings and a spa like ensuite that doesn''t disappoint! All of the bathrooms have been upgraded with exquisite detail of stone and tile plus warm wood shaker vanities and a custom vanity in the secondary bathroom! The flooring throughout the home is primarily luxury vinyl plank (LVP), known for its durability and easy maintenance. Owned Solar and a Generac generator provide added comfort, while the newer windows also contribute to energy efficiency. This home boasts mountain views and a location with virtually one neighbor, allowing you to enjoy the natural surroundings! The exterior of the home has been recently painted, plus a paver system, hard-scape/driveway and drip system which results in a hassle-free outdoor living experience. Additionally, a walk-in attic has been added to the 5th bedroom, providing extra closet/storage space. The Outdoor Room is an added bonus, equipped with heaters, fire pit,fan and a television, providing a comfortable space for relaxation and entertaining with a relaxing fountain nearby! Along with an equipped greenhouse that is perfect for the discerning gardener! Added features are the newer HVAC system relocated to the attic, upgraded electrical panel, Rheem water heater, PEX Repipe, shutters, gutters, recessed lighting and the list goes on! This location is ideal in LN – close to trails, freeway, toll road, shopping, theatre, and MV Mall. Low HOA and no Mello Roo''s! Don''t miss out on owning this turnkey home in a great Laguna Niguel community!
Property Details
Price:
$1,849,900
MLS #:
OC25003980
Status:
Active Under Contract
Beds:
5
Baths:
3
Address:
25631 Cresta Loma
Type:
Single Family
Subtype:
Single Family Residence
Subdivision:
Westridge Estates WE
Neighborhood:
lnseaseacountry
City:
Laguna Niguel
Listed Date:
Nov 17, 2024
State:
CA
Finished Sq Ft:
2,860
ZIP:
92677
Lot Size:
6,000 sqft / 0.14 acres (approx)
Year Built:
1984
See this Listing
Thank you for visiting my website. I am Leanne Lager. I have been lucky enough to call north county my home for over 22 years now. Living in Carlsbad has allowed me to live the lifestyle of my dreams. I graduated CSUSM with a degree in Communications which has allowed me to utilize my passion for both working with people and real estate. I am motivated by connecting my clients with the lifestyle of their dreams. I joined Turner Real Estate based in beautiful downtown Carlsbad Village and found …
More About LeanneMortgage Calculator
Schools
Elementary School:
Hidden Hills
Middle School:
Niguel Hills
High School:
Dana Hills
Interior
Accessibility Features
Parking
Appliances
Convection Oven, Dishwasher, Double Oven, Disposal, Gas Range, Gas Cooktop, Refrigerator, Self Cleaning Oven, Vented Exhaust Fan, Water Line to Refrigerator
Cooling
Central Air
Fireplace Features
Family Room
Flooring
Carpet, Vinyl
Heating
Central, Fireplace(s), Solar
Interior Features
Built-in Features, Cathedral Ceiling(s), Ceiling Fan(s), Crown Molding, High Ceilings, In- Law Floorplan, Open Floorplan, Quartz Counters, Recessed Lighting, Sunken Living Room
Exterior
Association Amenities
Biking Trails, Hiking Trails, Horse Trails, Maintenance Grounds
Community Features
Biking, Hiking, Horse Trails, Sidewalks, Street Lights, Suburban
Electric
Photovoltaics Seller Owned
Exterior Features
Awning(s), Rain Gutters
Fencing
Good Condition, Vinyl
Foundation Details
Slab
Garage Spaces
3.00
Lot Features
0-1 Unit/ Acre
Parking Features
Built- In Storage, Direct Garage Access, Driveway, Driveway – Brick, Garage, Garage – Single Door, Garage – Two Door
Parking Spots
3.00
Pool Features
None
Roof
Composition
Security Features
Carbon Monoxide Detector(s), Smoke Detector(s)
Sewer
Public Sewer
Spa Features
None
Stories Total
2
View
City Lights, Hills, Mountain(s), Neighborhood, Panoramic, Trees/ Woods
Water Source
Public
Financial
Association Fee
96.00
HOA Name
Colinas de Capistrano
Utilities
Cable Connected, Electricity Connected, Natural Gas Connected, Water Connected
Map
Community
- Address25631 Cresta Loma Laguna Niguel CA
- AreaLNSEA – Sea Country
- SubdivisionWestridge Estates (WE)
- CityLaguna Niguel
- CountyOrange
- Zip Code92677
Similar Listings Nearby
- 28462 La Plumosa
Laguna Niguel, CA$2,400,000
1.17 miles away
- 29841 Highland Drive
San Juan Capistrano, CA$2,400,000
1.42 miles away
- 984 Summit Drive
Laguna Beach, CA$2,399,000
4.67 miles away
 Courtesy of Coldwell Banker Realty. Disclaimer: All data relating to real estate for sale on this page comes from the Broker Reciprocity (BR) of the California Regional Multiple Listing Service. Detailed information about real estate listings held by brokerage firms other than Leanne include the name of the listing broker. Neither the listing company nor Leanne shall be responsible for any typographical errors, misinformation, misprints and shall be held totally harmless. The Broker providing this data believes it to be correct, but advises interested parties to confirm any item before relying on it in a purchase decision. Copyright 2025. California Regional Multiple Listing Service. All rights reserved.
Courtesy of Coldwell Banker Realty. Disclaimer: All data relating to real estate for sale on this page comes from the Broker Reciprocity (BR) of the California Regional Multiple Listing Service. Detailed information about real estate listings held by brokerage firms other than Leanne include the name of the listing broker. Neither the listing company nor Leanne shall be responsible for any typographical errors, misinformation, misprints and shall be held totally harmless. The Broker providing this data believes it to be correct, but advises interested parties to confirm any item before relying on it in a purchase decision. Copyright 2025. California Regional Multiple Listing Service. All rights reserved. 25631 Cresta Loma
Laguna Niguel, CA
LIGHTBOX-IMAGES
























































