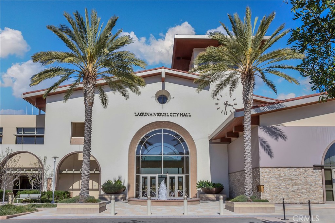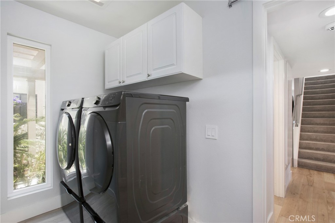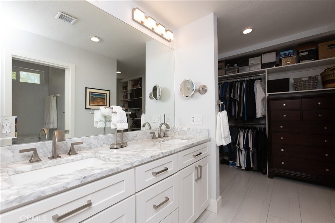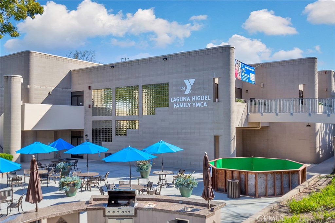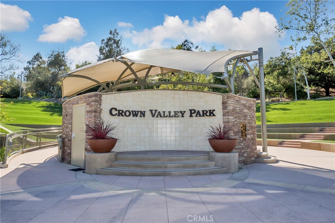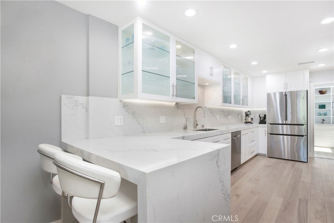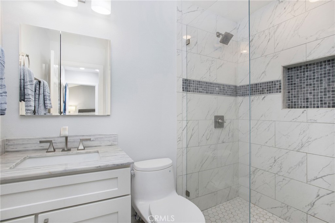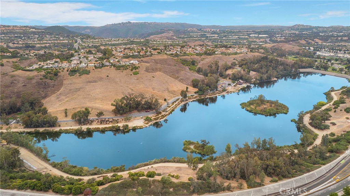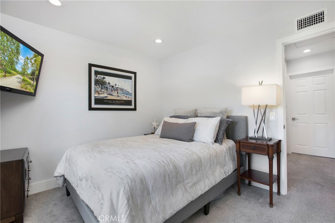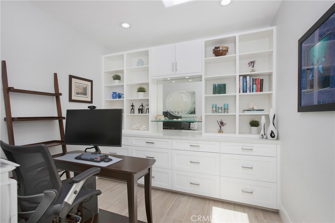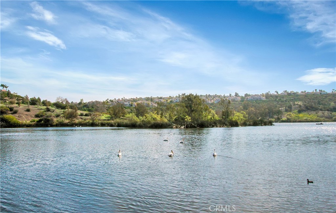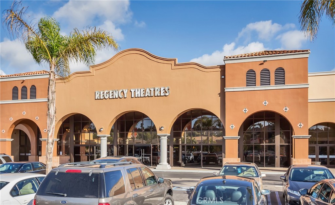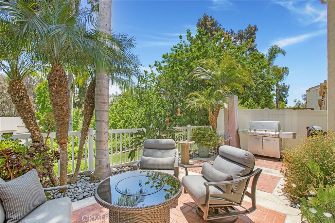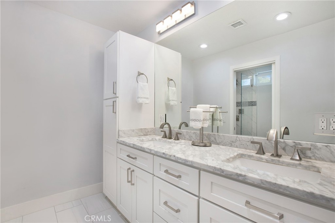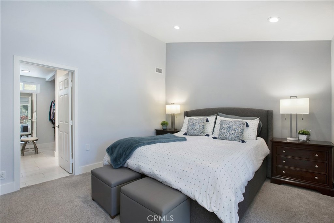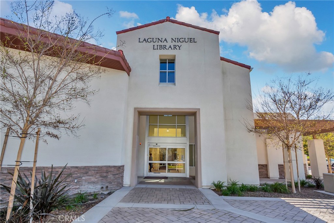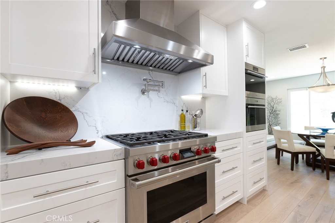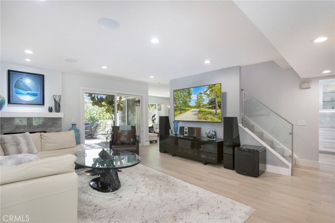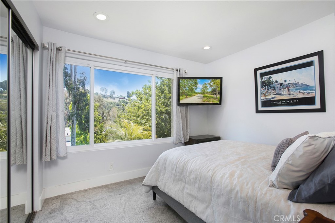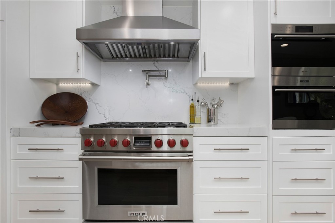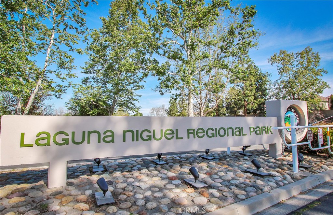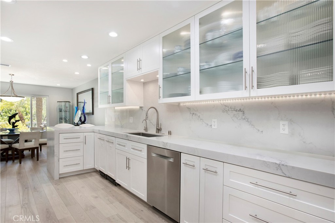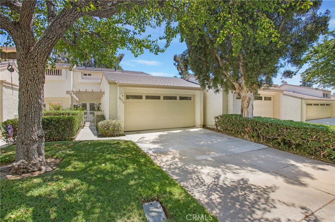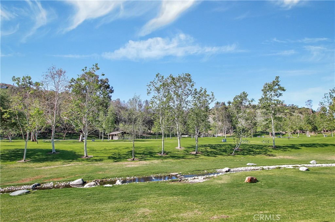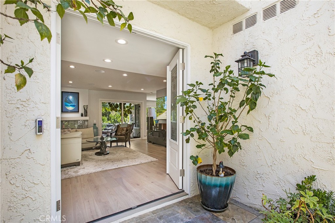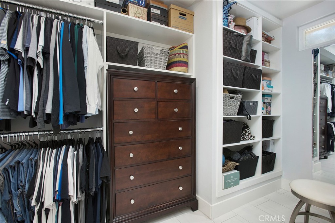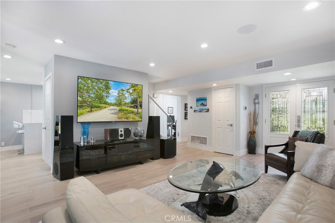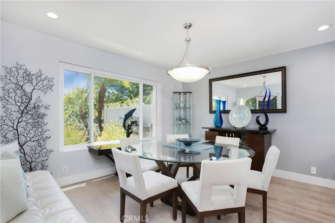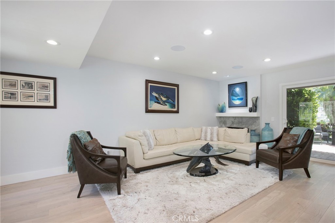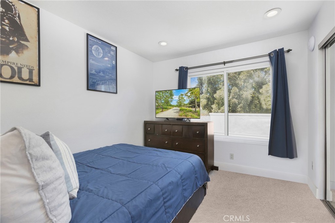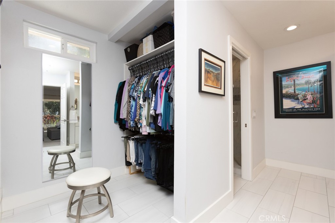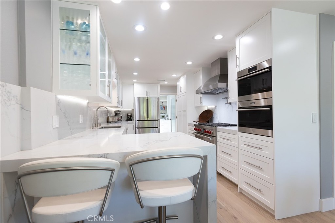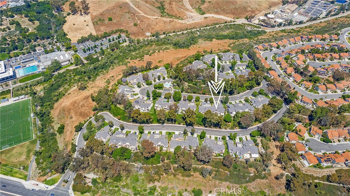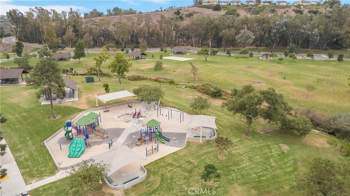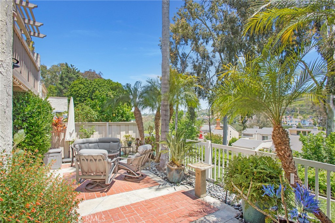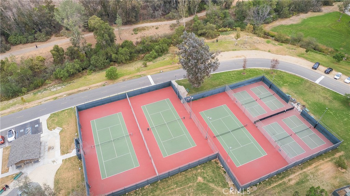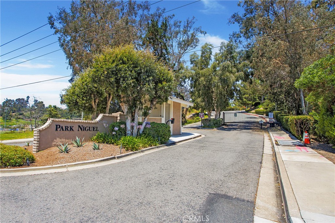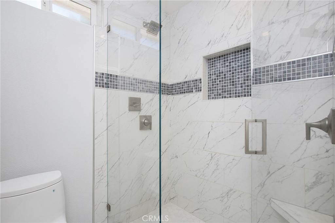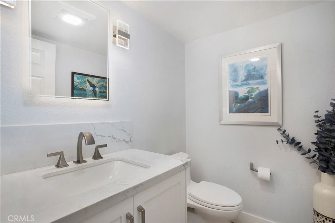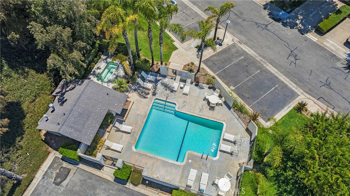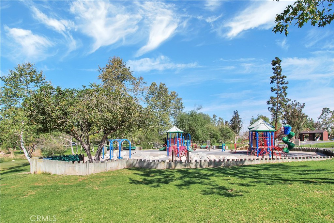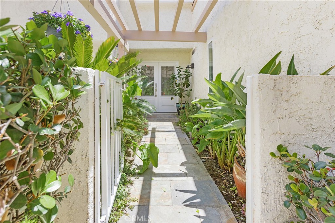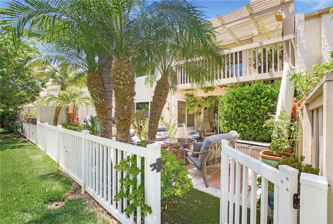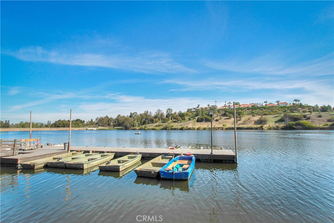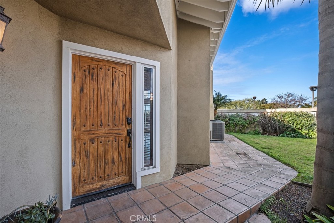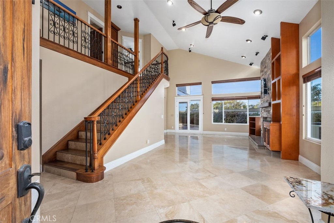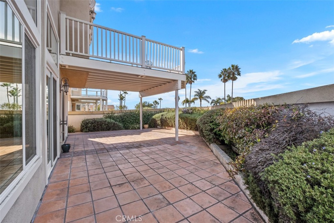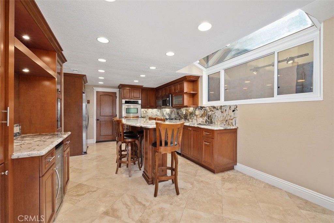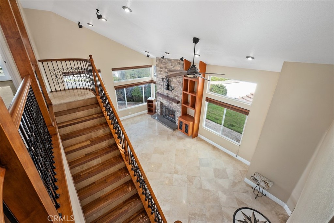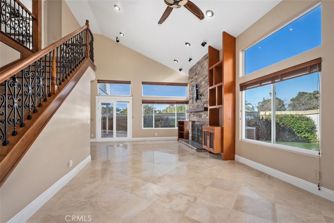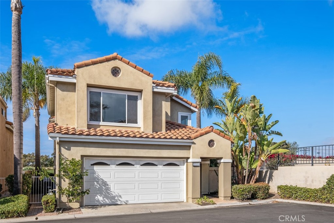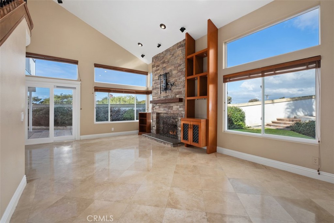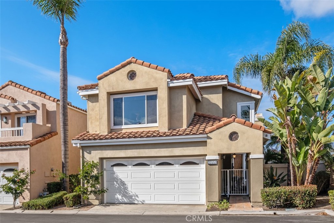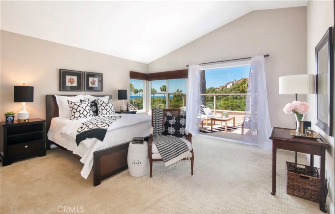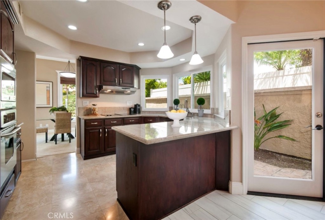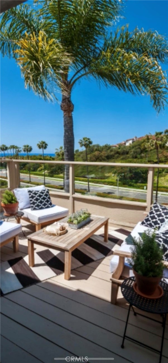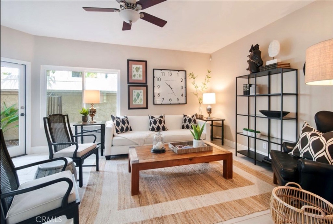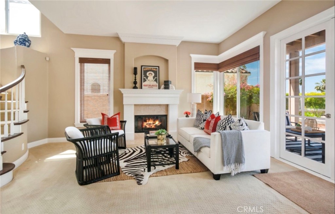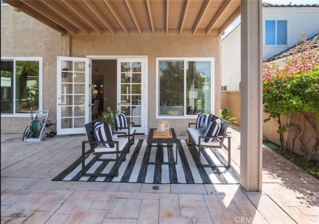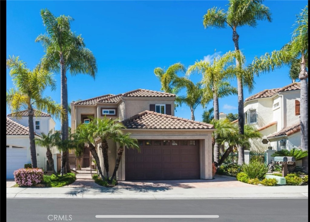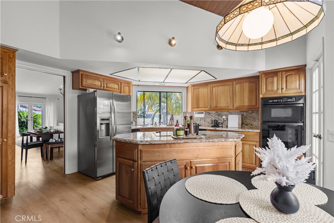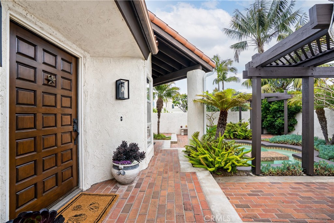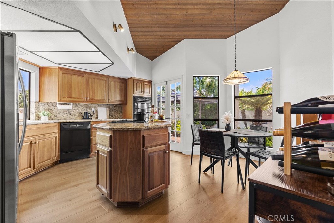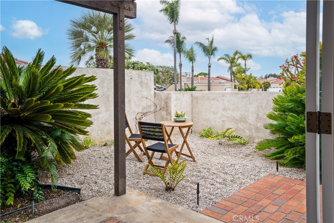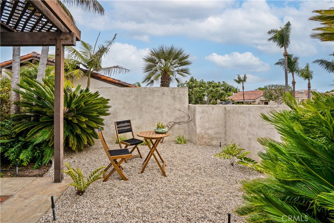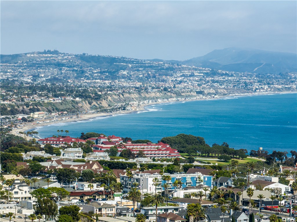A Rare Find – Tucked away in this exclusive, gated enclave with ocean breezes and scenic views, this home has been reimagined with over $350,000 in high-end upgrades typically reserved for custom luxury estates. From the moment you step through the landscaped courtyard to the custom glass entry doors, you’ll sense the craftsmanship that defines this one-of-a-kind home. The versatile floorplan includes 3 bedrooms + Office that features wall of built-ins, rain glass privacy door and skylight that fills the space with fresh air and natural light—ideal for working from home or welcoming guests. The heart of the home is the stunning chef’s kitchen with over $160,000 in carefully considered details from the cabinetry, quartz countertops, illuminated glass shelves and rain glass cabinet doors to the Wolf range, pot filler, Zephyr hood, Wolf microwave, Wolf steam/convection oven, Bosch dishwasher, 2 trash compactors, reverse osmosis system and double pantry with swivel pull-outs designed for maximum functionality. Dining room with large picture window frames the panoramic views of the surrounding hills. The contemporary glass and metal staircase makes an architectural statement with timeless, modern design. The living room features surround sound and fireplace for relaxed evenings or entertaining. Backyard offers plenty of space to entertain and enjoy the coastal breezes. Upstairs, the primary suite serves as a luxurious retreat with a walk-in closet with organizers, private covered balcony and a remodeled en-suite bath that rivals a 5* spa featuring walk-in shower with 3 showerheads—including ceiling-mounted rain shower—dual vanities, marble countertops and privacy door. Two additional bedrooms are generously sized with one offering scenic views. Secondary bath has been renovated with new vanity and walk-in shower with designer details. This home has been thoughtfully upgraded for comfort and efficiency with tankless water heater, new furnace, ductwork, PEX repipe, Hahn water filtration system, dual-pane windows, attic fan, upgraded electrical, smart home entry, epoxy garage floors and an extra-long driveway providing added convenience. Community pool and spa are just steps away. Located walking distance to Laguna Niguel Regional Park, minutes from world-class beaches, hiking and biking trails, community center and easy freeway access. This home truly offers the best of So Cal. living. Fully renovated, and move-in ready, this is more than a home—it’s a lifestyle.
Property Details
Price:
$1,350,000
MLS #:
OC25123512
Status:
Active
Beds:
3
Baths:
3
Address:
24336 Hillview Drive
Type:
Single Family
Subtype:
Single Family Residence
Subdivision:
Park Niguel PN
Neighborhood:
lnlaklakearea
City:
Laguna Niguel
Listed Date:
Jun 3, 2025
State:
CA
Finished Sq Ft:
2,026
ZIP:
92677
Lot Size:
2,440 sqft / 0.06 acres (approx)
Year Built:
1975
See this Listing
Thank you for visiting my website. I am Leanne Lager. I have been lucky enough to call north county my home for over 22 years now. Living in Carlsbad has allowed me to live the lifestyle of my dreams. I graduated CSUSM with a degree in Communications which has allowed me to utilize my passion for both working with people and real estate. I am motivated by connecting my clients with the lifestyle of their dreams. I joined Turner Real Estate based in beautiful downtown Carlsbad Village and found …
More About LeanneMortgage Calculator
Schools
School District:
Capistrano Unified
Elementary School:
Moulton
Middle School:
Aliso Viejo
High School:
Aliso Niguel
Interior
Accessibility Features
Entry Slope Less Than 1 Foot
Appliances
6 Burner Stove, Built- In Range, Convection Oven, Dishwasher, Double Oven, Disposal, Gas Range, High Efficiency Water Heater, Instant Hot Water, Microwave, Range Hood, Refrigerator, Tankless Water Heater, Trash Compactor, Vented Exhaust Fan, Water Line to Refrigerator, Water Purifier, Water Softener
Cooling
Central Air
Fireplace Features
Living Room, Great Room
Flooring
Carpet, Tile, Wood
Interior Features
Attic Fan, Balcony, Built-in Features, Cathedral Ceiling(s), Crown Molding, High Ceilings, Wired for Sound
Window Features
Blinds, Double Pane Windows, Skylight(s)
Exterior
Association Amenities
Pool, Spa/ Hot Tub, Sport Court, Biking Trails, Hiking Trails, Security, Controlled Access, Maintenance Front Yard
Community Features
Biking, Fishing, Hiking, Lake, Park, Sidewalks, Street Lights
Electric
220 Volts in Garage
Garage Spaces
2.00
Lot Features
Back Yard, Cul- De- Sac, Landscaped, Park Nearby
Parking Features
Direct Garage Access, Driveway, Garage Faces Front
Parking Spots
4.00
Pool Features
Private, Association
Security Features
Carbon Monoxide Detector(s), Gated Community, Smoke Detector(s)
Sewer
Public Sewer
Spa Features
Association, Community
Stories Total
2
View
City Lights, Hills, Mountain(s), Neighborhood
Water Source
Public
Financial
Association Fee
430.00
HOA Name
Park Niguel
Map
Community
- Address24336 Hillview Drive Laguna Niguel CA
- AreaLNLAK – Lake Area
- SubdivisionPark Niguel (PN)
- CityLaguna Niguel
- CountyOrange
- Zip Code92677
Similar Listings Nearby
- 33551 Sandcastle Court
Dana Point, CA$1,750,000
3.98 miles away
- 19 Reina
Dana Point, CA$1,750,000
3.24 miles away
- 24232 Porto Nuovo
Dana Point, CA$1,750,000
4.35 miles away
 Courtesy of EHM Real Estate, Inc.. Disclaimer: All data relating to real estate for sale on this page comes from the Broker Reciprocity (BR) of the California Regional Multiple Listing Service. Detailed information about real estate listings held by brokerage firms other than Leanne include the name of the listing broker. Neither the listing company nor Leanne shall be responsible for any typographical errors, misinformation, misprints and shall be held totally harmless. The Broker providing this data believes it to be correct, but advises interested parties to confirm any item before relying on it in a purchase decision. Copyright 2025. California Regional Multiple Listing Service. All rights reserved.
Courtesy of EHM Real Estate, Inc.. Disclaimer: All data relating to real estate for sale on this page comes from the Broker Reciprocity (BR) of the California Regional Multiple Listing Service. Detailed information about real estate listings held by brokerage firms other than Leanne include the name of the listing broker. Neither the listing company nor Leanne shall be responsible for any typographical errors, misinformation, misprints and shall be held totally harmless. The Broker providing this data believes it to be correct, but advises interested parties to confirm any item before relying on it in a purchase decision. Copyright 2025. California Regional Multiple Listing Service. All rights reserved. 24336 Hillview Drive
Laguna Niguel, CA
LIGHTBOX-IMAGES



