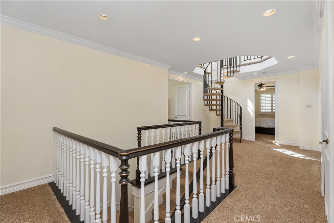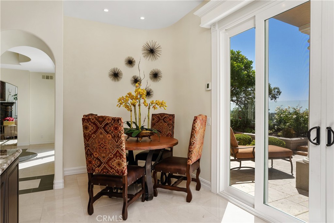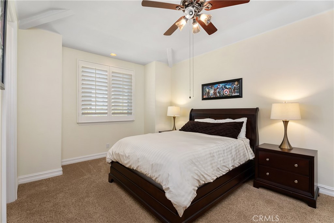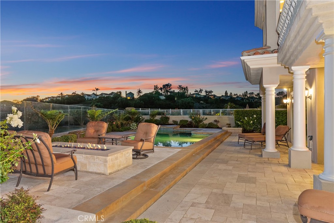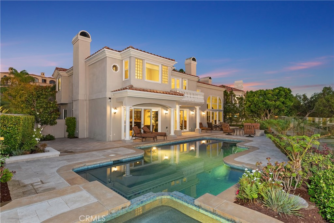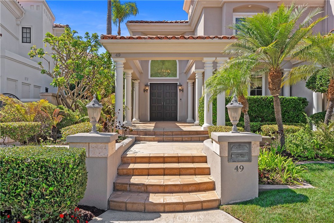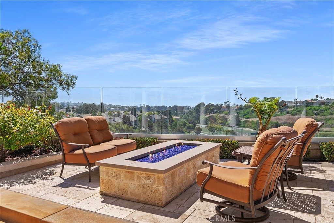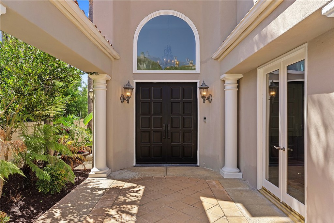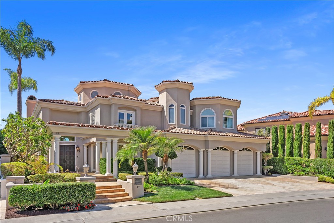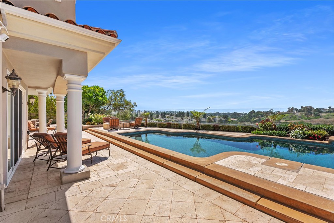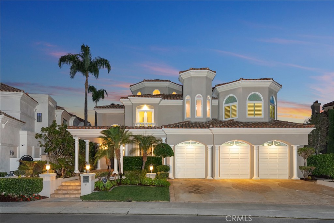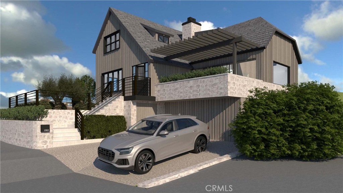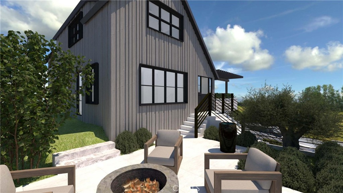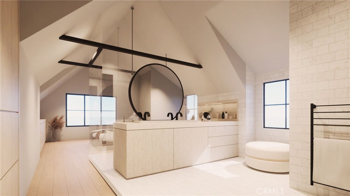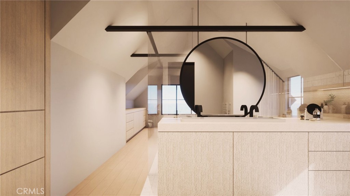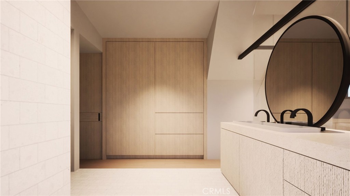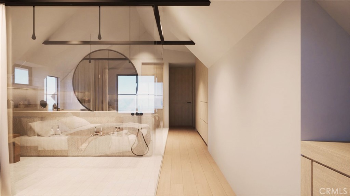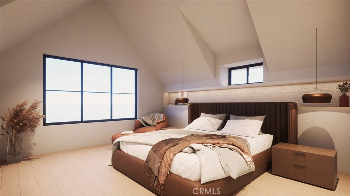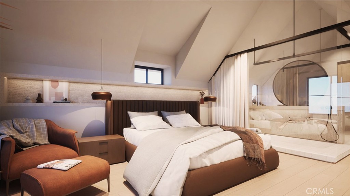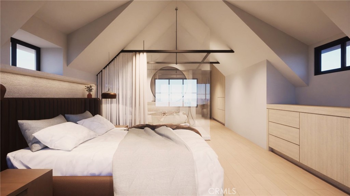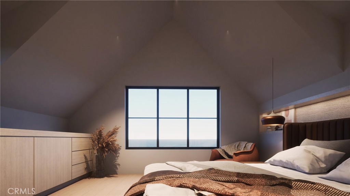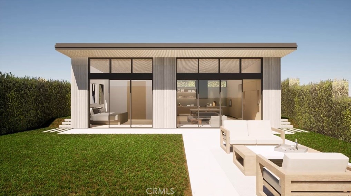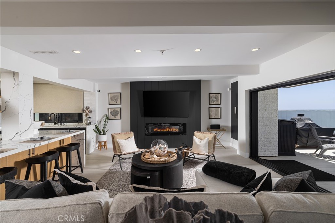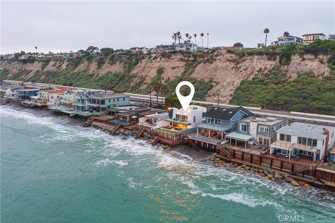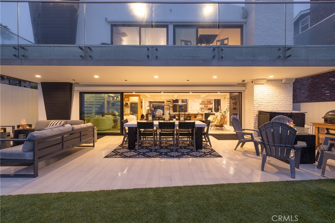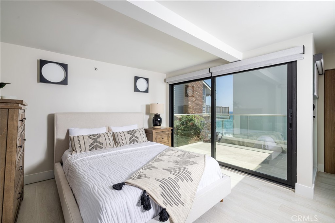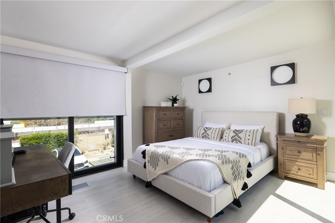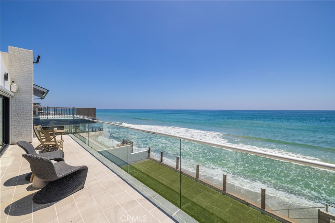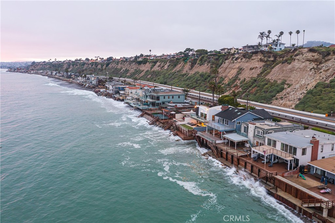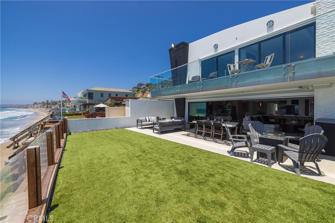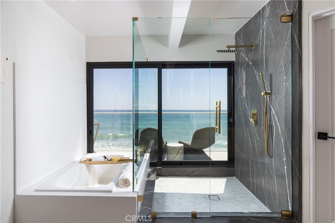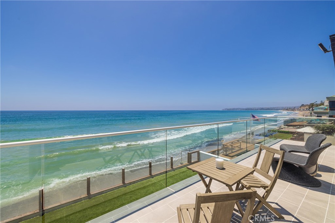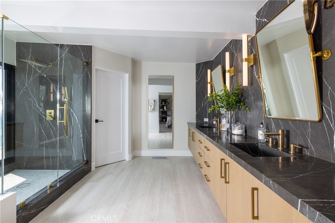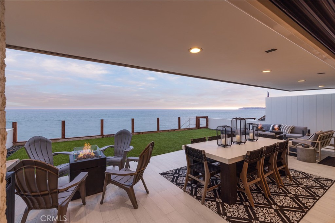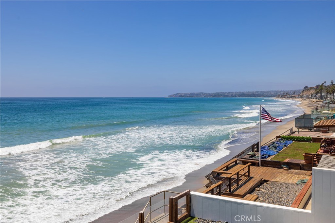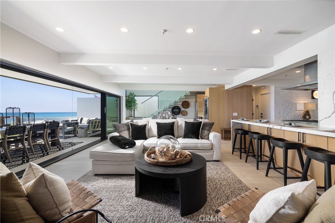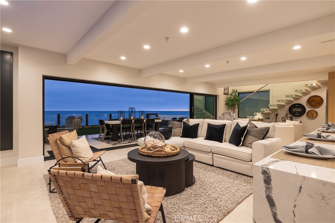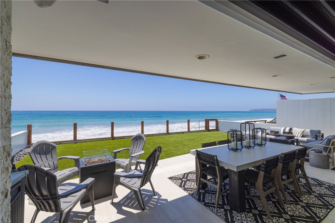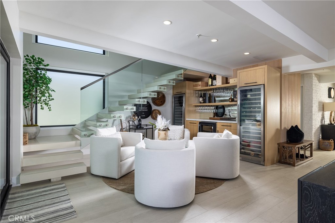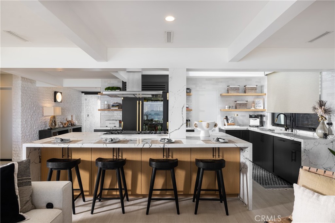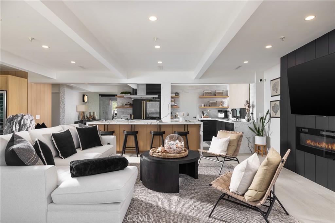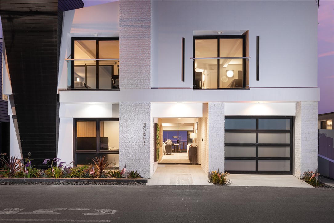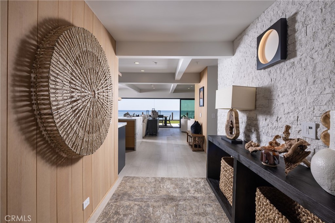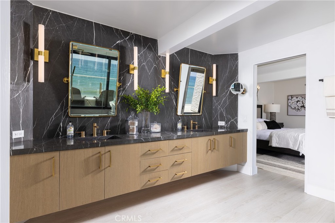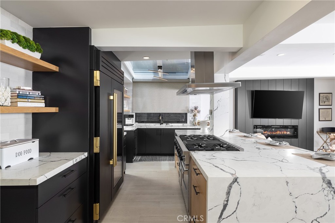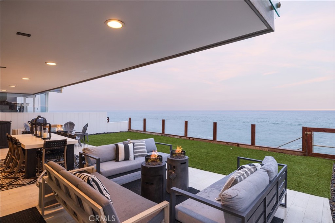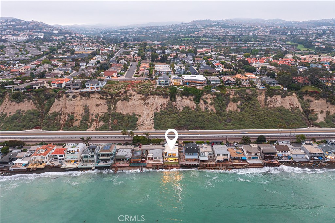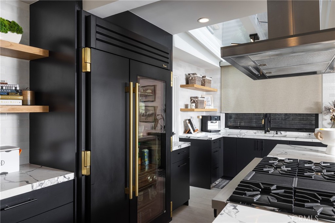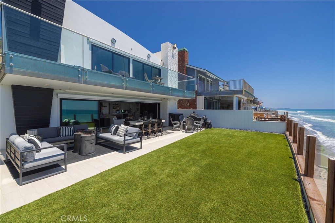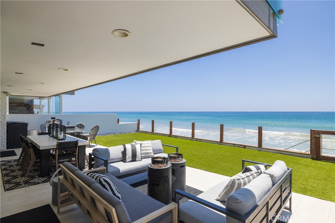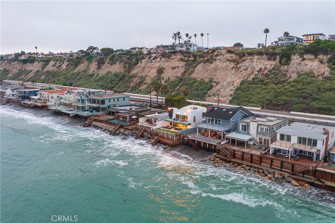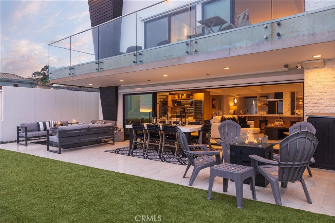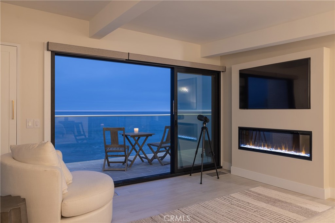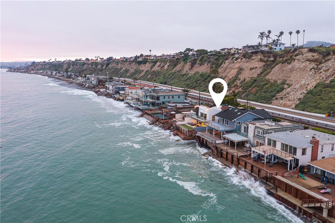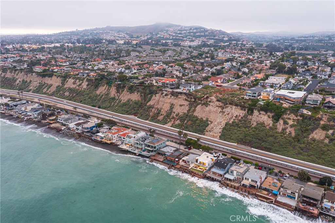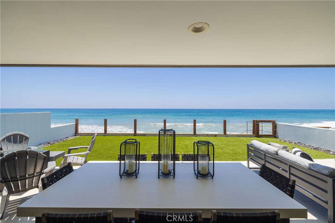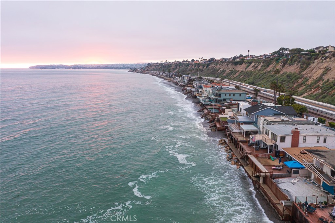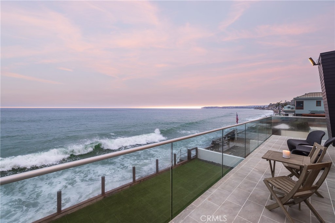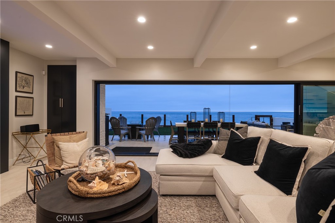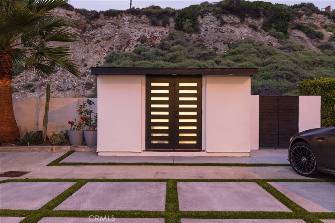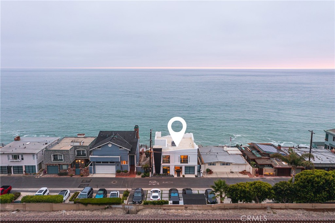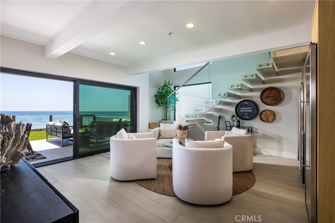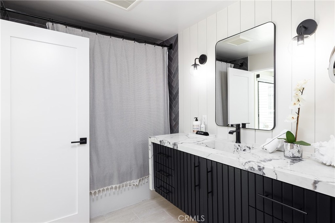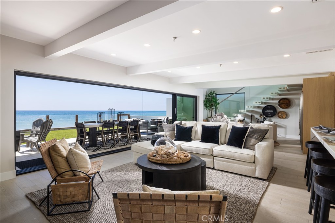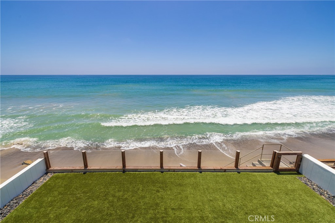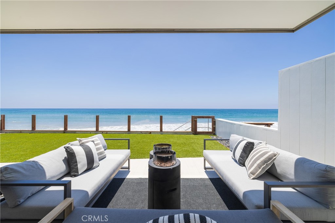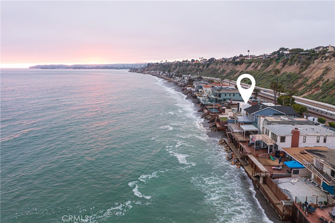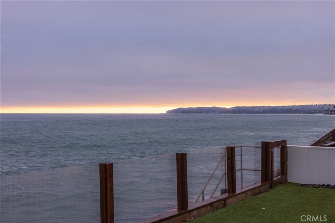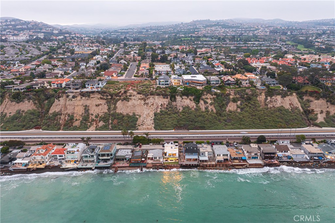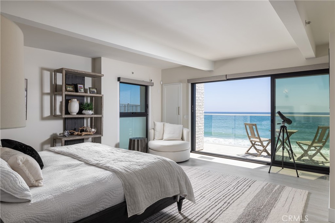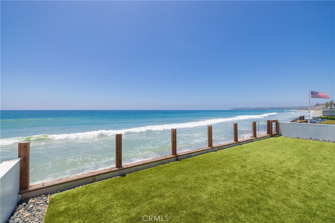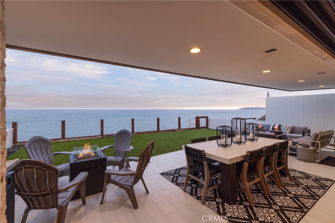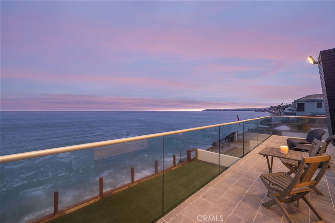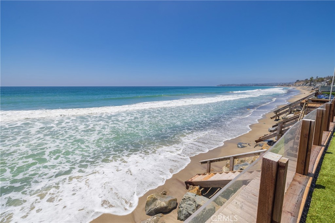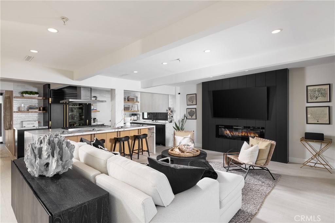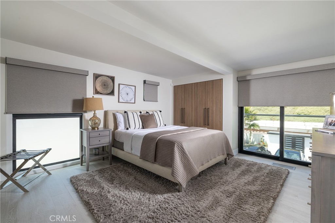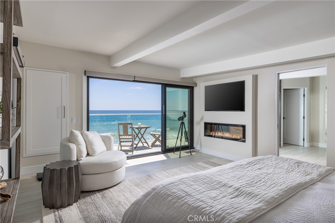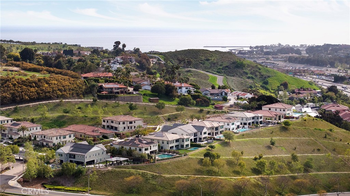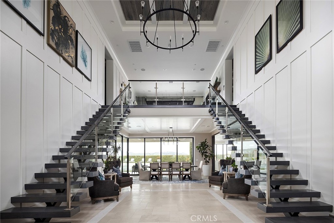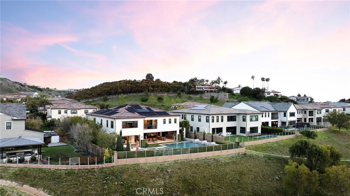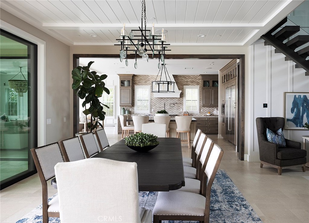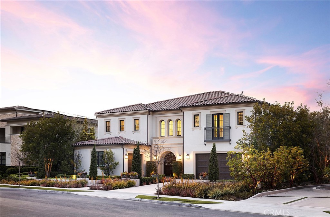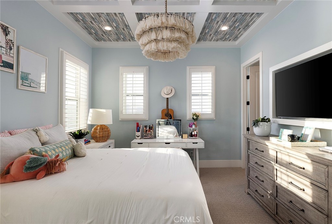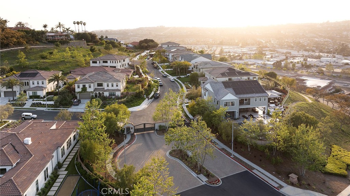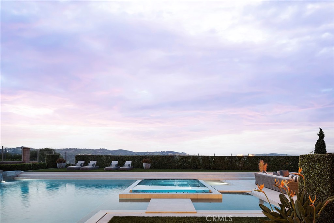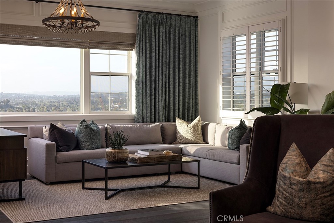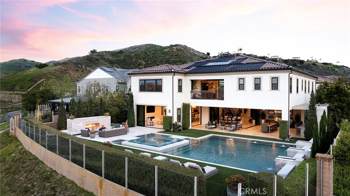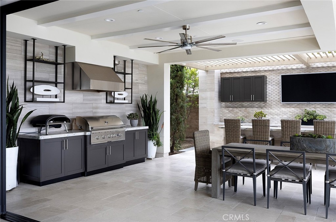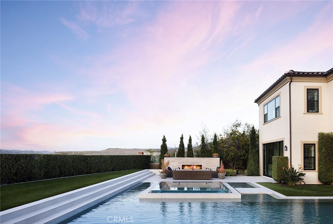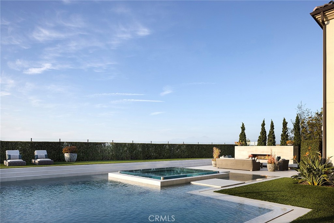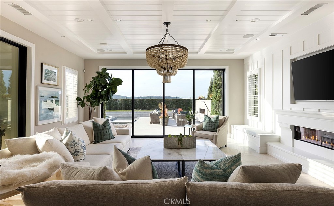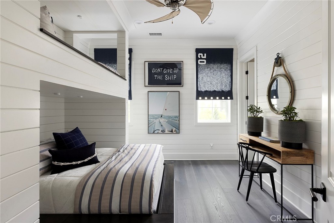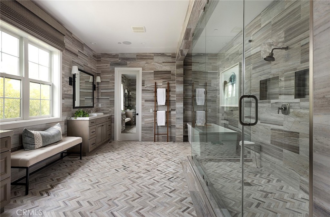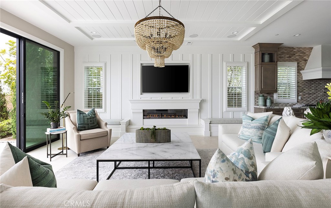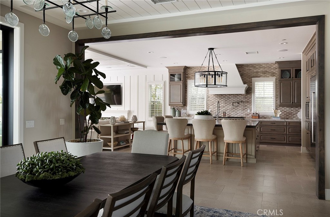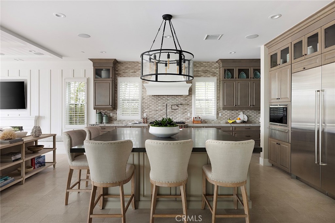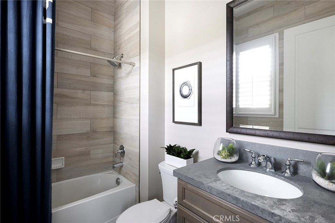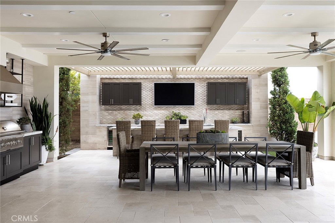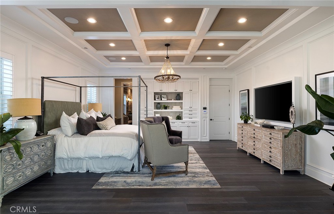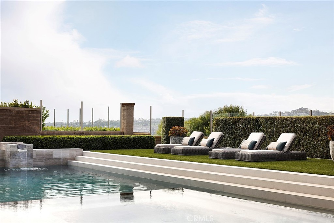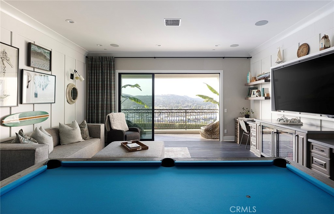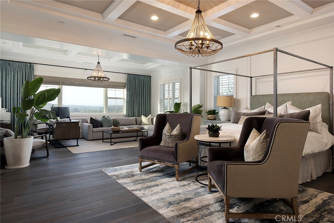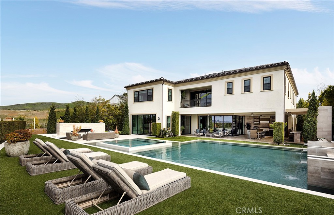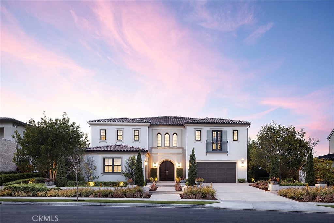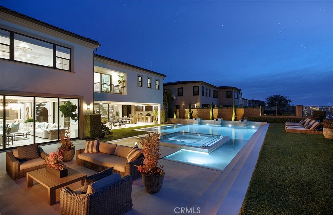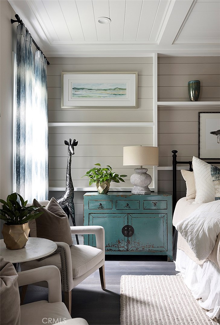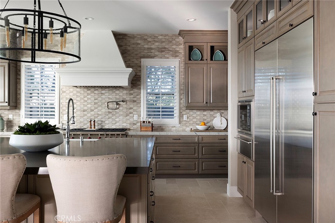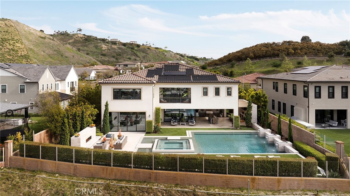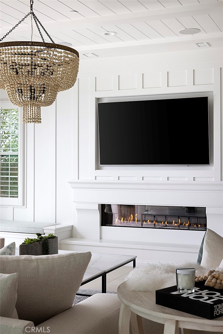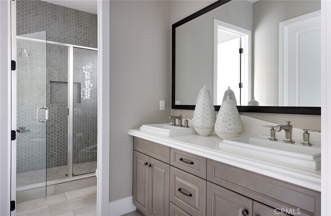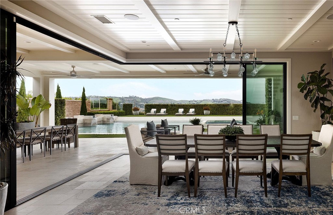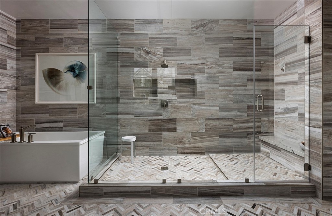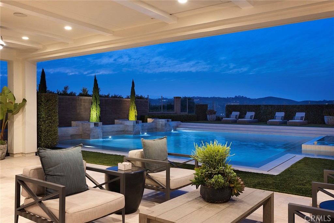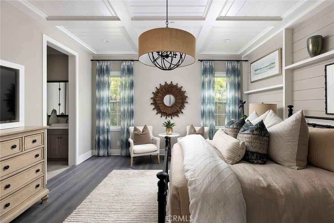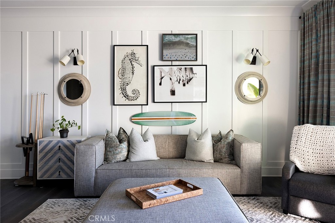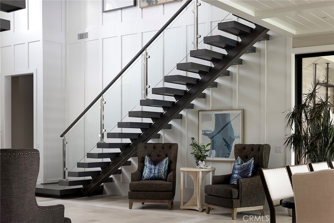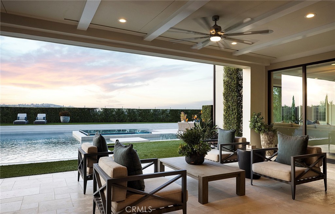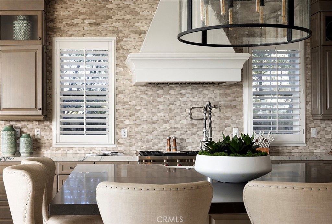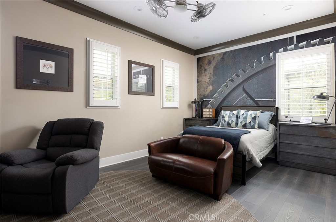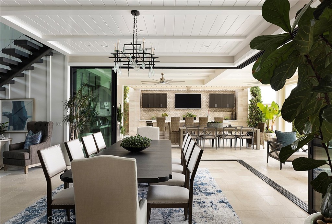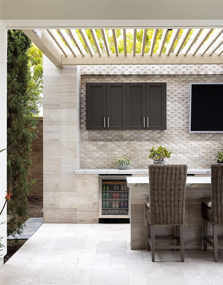Located within the prestigious, gate-guarded Ocean Ranch community, this luxurious 6-bedroom, 6.5-bathroom estate offers breathtaking ocean views and sophisticated living. Designed to impress, this home blends elegance with comfort to create an unparalleled living experience.
On the main level, you’ll find a grand living room with a fireplace and soaring 2-story ceilings, a formal dining room, and a gourmet kitchen featuring an island, eat-at bar, dual sinks, and walk-in pantry. The kitchen flows seamlessly into the spacious family room, creating the perfect space for entertaining. A convenient main-level bedroom with ensuite bathroom, powder room, laundry room with an additional refrigerator and ample storage, and an office with custom cabinetry and exterior entrance complete this level.
A sweeping staircase leads to the upper floor, where the expansive primary suite awaits. This retreat includes a fireplace, sitting area, and a remodeled primary bath with a soaking tub, walk-in shower, dual counters, dry sauna, and a walk-in closet with built-ins and a cedar closet. Four additional ensuite bedrooms and a generous bonus room provide space for family and guests. The third level features a view deck, offering panoramic ocean vistas that redefine relaxation.
The outdoor space is an entertainer’s dream, featuring a Pebble Tec pool and spa, a built-in firepit, and motorized shades for added modern elegance. A second staircase adds practicality and convenience to the home.
Ocean Ranch residents enjoy exceptional community amenities, including a pool, spa, basketball court, and park. The property is ideally situated near renowned resorts like the Waldorf Astoria and Ritz Carlton, as well as iconic destinations such as Salt Creek Beach and Dana Point Harbor. Combining beauty, functionality, and an idyllic setting, this home is a true masterpiece.
On the main level, you’ll find a grand living room with a fireplace and soaring 2-story ceilings, a formal dining room, and a gourmet kitchen featuring an island, eat-at bar, dual sinks, and walk-in pantry. The kitchen flows seamlessly into the spacious family room, creating the perfect space for entertaining. A convenient main-level bedroom with ensuite bathroom, powder room, laundry room with an additional refrigerator and ample storage, and an office with custom cabinetry and exterior entrance complete this level.
A sweeping staircase leads to the upper floor, where the expansive primary suite awaits. This retreat includes a fireplace, sitting area, and a remodeled primary bath with a soaking tub, walk-in shower, dual counters, dry sauna, and a walk-in closet with built-ins and a cedar closet. Four additional ensuite bedrooms and a generous bonus room provide space for family and guests. The third level features a view deck, offering panoramic ocean vistas that redefine relaxation.
The outdoor space is an entertainer’s dream, featuring a Pebble Tec pool and spa, a built-in firepit, and motorized shades for added modern elegance. A second staircase adds practicality and convenience to the home.
Ocean Ranch residents enjoy exceptional community amenities, including a pool, spa, basketball court, and park. The property is ideally situated near renowned resorts like the Waldorf Astoria and Ritz Carlton, as well as iconic destinations such as Salt Creek Beach and Dana Point Harbor. Combining beauty, functionality, and an idyllic setting, this home is a true masterpiece.
Property Details
Price:
$5,199,000
MLS #:
OC24195233
Status:
Active
Beds:
6
Baths:
7
Address:
49 Poppy Hills Road
Type:
Single Family
Subtype:
Single Family Residence
Subdivision:
Ocean Ranch ~ Custom BBC
Neighborhood:
lnsltsaltcreek
City:
Laguna Niguel
Listed Date:
Sep 1, 2024
State:
CA
Finished Sq Ft:
6,775
ZIP:
92677
Lot Size:
10,000 sqft / 0.23 acres (approx)
Year Built:
1990
See this Listing
Thank you for visiting my website. I am Leanne Lager. I have been lucky enough to call north county my home for over 22 years now. Living in Carlsbad has allowed me to live the lifestyle of my dreams. I graduated CSUSM with a degree in Communications which has allowed me to utilize my passion for both working with people and real estate. I am motivated by connecting my clients with the lifestyle of their dreams. I joined Turner Real Estate based in beautiful downtown Carlsbad Village and found …
More About LeanneMortgage Calculator
Schools
School District:
Capistrano Unified
Elementary School:
John Malcom
Middle School:
Niguel Hills
High School:
Dana Hills
Interior
Appliances
6 Burner Stove, Dishwasher, Double Oven, Electric Oven, Freezer, Disposal, Gas Cooktop, Gas Water Heater, High Efficiency Water Heater, Microwave, Recirculated Exhaust Fan, Refrigerator, Water Line to Refrigerator
Cooling
Central Air
Fireplace Features
Family Room, Living Room, Primary Bedroom, Outside, Gas Starter, Fire Pit
Flooring
Carpet, Stone, Tile
Heating
Central, Forced Air
Interior Features
2 Staircases, Attic Fan, Balcony, Block Walls, Built-in Features, Cathedral Ceiling(s), Ceiling Fan(s), Coffered Ceiling(s), Granite Counters, High Ceilings, In- Law Floorplan, Open Floorplan, Pantry, Recessed Lighting, Two Story Ceilings
Window Features
Blinds, Custom Covering, Double Pane Windows, Plantation Shutters, Screens, Wood Frames
Exterior
Association Amenities
Pool, Barbecue, Outdoor Cooking Area, Playground, Sport Court, Management, Guard, Security
Community Features
Curbs, Sidewalks, Street Lights
Exterior Features
Rain Gutters
Fencing
Block, Glass
Foundation Details
Slab
Garage Spaces
3.00
Lot Features
Sprinkler System, Sprinklers Timer
Parking Features
Direct Garage Access, Driveway, Garage
Parking Spots
3.00
Pool Features
Private, Heated, In Ground, Pebble, Salt Water, Waterfall
Roof
Clay, Spanish Tile
Security Features
24 Hour Security, Gated with Attendant, Carbon Monoxide Detector(s), Fire and Smoke Detection System, Gated Community, Security System, Smoke Detector(s)
Sewer
Public Sewer
Spa Features
Private, Heated, In Ground
Stories Total
3
View
City Lights, Ocean
Water Source
Public
Financial
Association Fee
460.00
HOA Name
Ocean Ranch
Utilities
Cable Connected, Electricity Connected, Natural Gas Connected
Map
Community
- Address49 Poppy Hills Road Laguna Niguel CA
- AreaLNSLT – Salt Creek
- SubdivisionOcean Ranch ~ Custom (BBC)
- CityLaguna Niguel
- CountyOrange
- Zip Code92677
Similar Listings Nearby
- 1902 Ocean Way
Laguna Beach, CA$6,749,000
4.54 miles away
- 35651 Beach Road
Dana Point, CA$6,649,000
4.52 miles away
- 26705 Paseo Campanilla
San Juan Capistrano, CA$6,500,000
2.33 miles away
 Courtesy of Coldwell Banker Realty. Disclaimer: All data relating to real estate for sale on this page comes from the Broker Reciprocity (BR) of the California Regional Multiple Listing Service. Detailed information about real estate listings held by brokerage firms other than Leanne include the name of the listing broker. Neither the listing company nor Leanne shall be responsible for any typographical errors, misinformation, misprints and shall be held totally harmless. The Broker providing this data believes it to be correct, but advises interested parties to confirm any item before relying on it in a purchase decision. Copyright 2025. California Regional Multiple Listing Service. All rights reserved.
Courtesy of Coldwell Banker Realty. Disclaimer: All data relating to real estate for sale on this page comes from the Broker Reciprocity (BR) of the California Regional Multiple Listing Service. Detailed information about real estate listings held by brokerage firms other than Leanne include the name of the listing broker. Neither the listing company nor Leanne shall be responsible for any typographical errors, misinformation, misprints and shall be held totally harmless. The Broker providing this data believes it to be correct, but advises interested parties to confirm any item before relying on it in a purchase decision. Copyright 2025. California Regional Multiple Listing Service. All rights reserved. 49 Poppy Hills Road
Laguna Niguel, CA
LIGHTBOX-IMAGES



